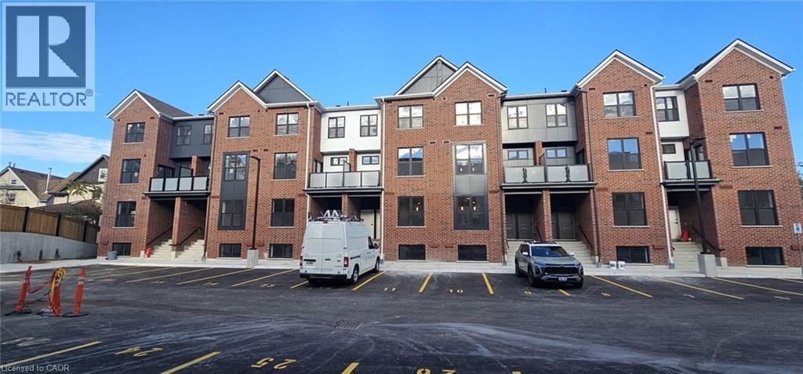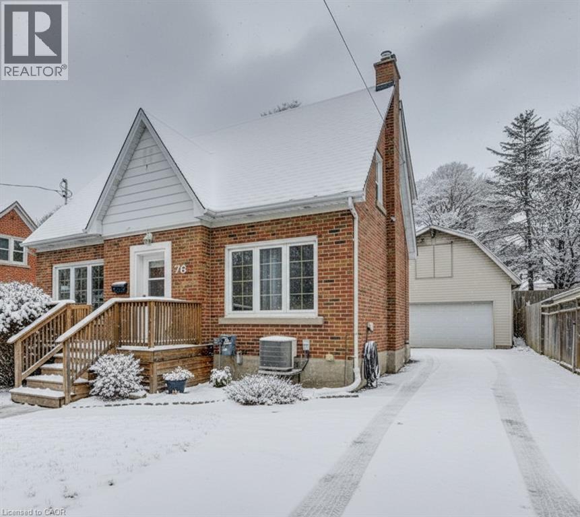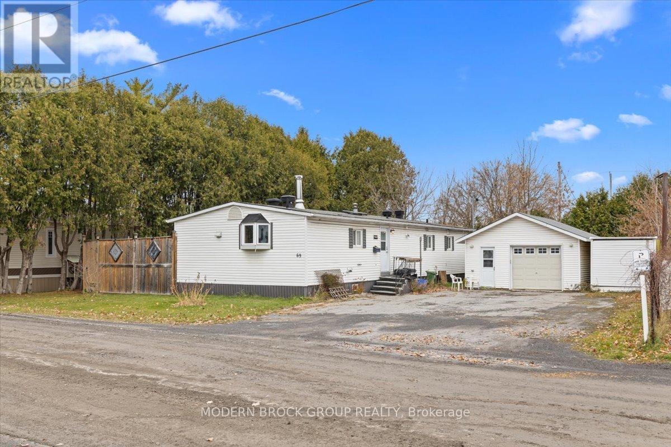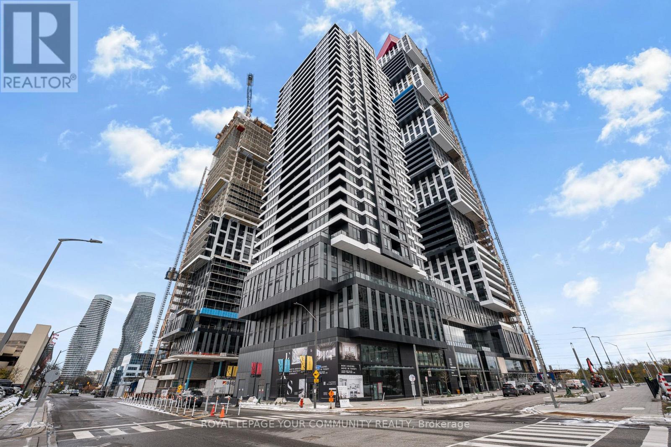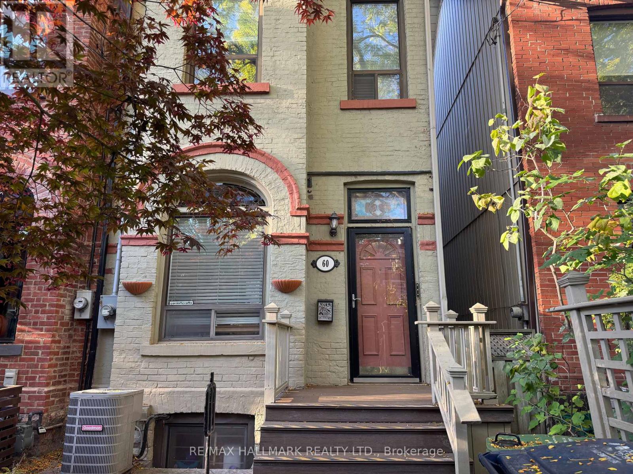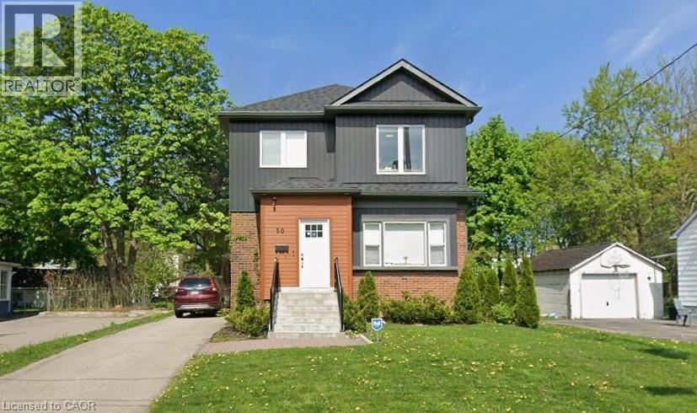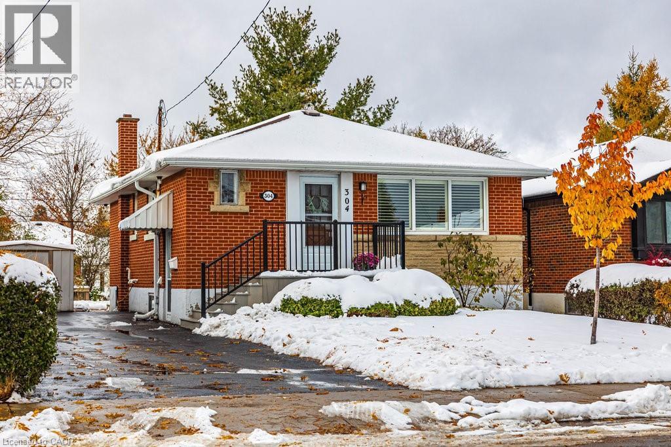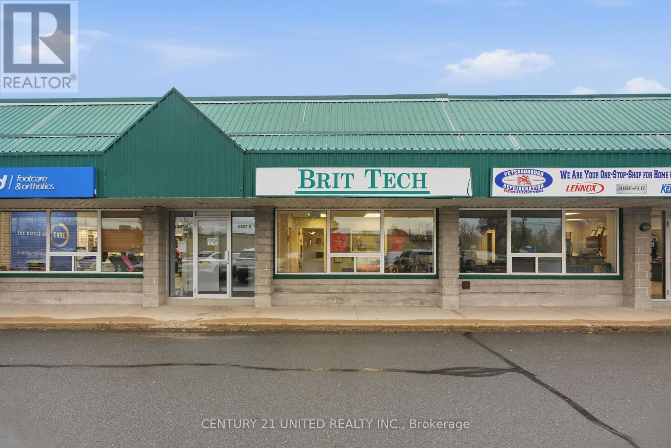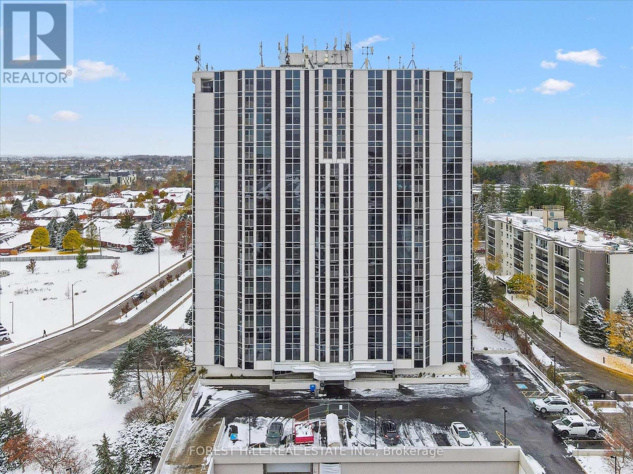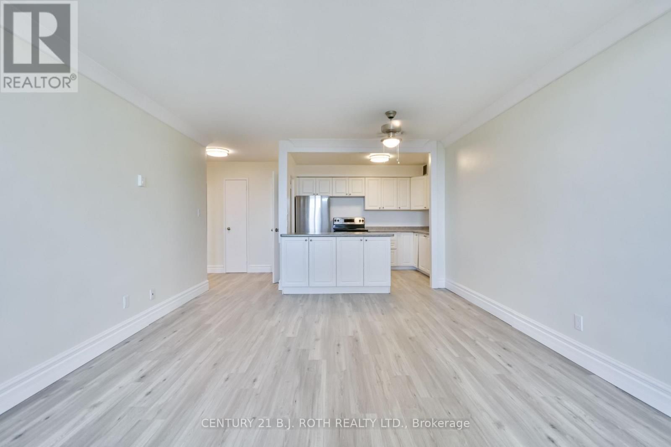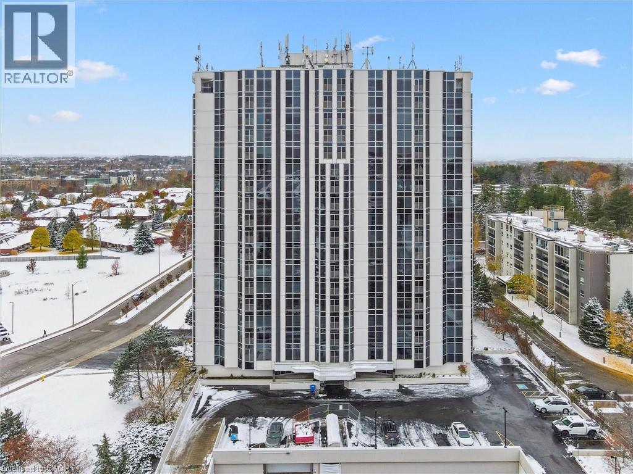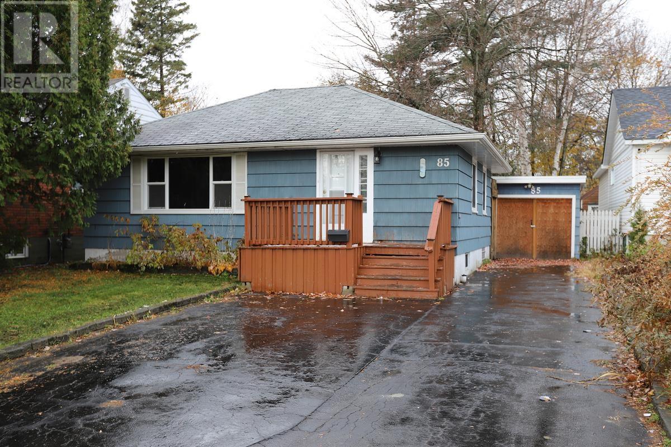31 Mill Street Unit# 7
Kitchener, Ontario
FOR LEASE IN THE VIBRANT NEW VIVA COMMUNITY. Experience modern living at VIVA, the newest and brightest addition to Downtown Kitchener. Located on Mill Street, this exclusive community offers the perfect balance of nature, neighbourhood, and nightlife. Step outside and instantly connect with the Iron Horse Trail—ideal for walking, running, and cycling—and enjoy quick access to parks, green spaces, the iON LRT, and all the vibrant amenities that downtown has to offer. Victoria Park is also just moments away, featuring scenic grounds, recreation areas, and seasonal activities. This beautifully crafted Monstera interior model stacked townhome features a bright open-concept main floor designed for both comfort and entertaining. The kitchen is thoughtfully appointed with quartz countertops, a breakfast bar, stainless steel appliances, and ceramic and luxury vinyl plank flooring throughout. Offering 997 sq. ft., this unit includes 1 bedroom + a den—perfect for a home office or reading nook—and 1.5 bathrooms. Live in a professionally landscaped community where peaceful residential living meets the convenience of city life. Whether you’re grabbing your morning coffee, running errands, or heading to yoga in the park, everything is within reach. .Heat, hydro, water, and hot water heater are to be paid by the tenant(s). Good credit is required, and a full application must be submitted. AVAILABLE immediately! Photos are virtually staged AND a likeness from exact same unit. (id:49187)
76 Brentwood Avenue
Kitchener, Ontario
TURNKEY HOME WITH TIMELESS APPEAL, WITH A DETACHED, HEATED 2 STOREY WORKSHOP! Welcome to 76 Brentwood Avenue, a hidden gem nestled in one of Kitchener’s most desirable and peaceful neighborhoods. Perfectly located within walking distance to schools, parks, restaurants, Rockway Gardens, the Kitchener Memorial Auditorium, and Rockway Golf Course, with quick highway access and just minutes from downtown Kitchener and Fairview Park Mall — this location truly has it all. Step inside this warm and inviting 1.5-storey home, where natural light fills every room. The custom kitchen (2024) features sleek stainless steel appliances, abundant cabinetry, and generous counter space — ideal for anyone who loves to cook. The adjoining dining room is perfect for family meals or entertaining guests. Relax in the spacious living room, featuring hardwood floors and a cozy wood fireplace with “Heritage” insert. Off the kitchen, an enclosed back deck opens to a fenced yard, perfect for children or pets. Upstairs, you’ll find three bedrooms and a bright 4-piece bath, plus walkout access to a large upper deck — the perfect spot to enjoy morning coffee or the sunrise. The finished basement includes a versatile office or guest room, a 3-piece bath, a cold room, and plenty of storage and laundry space. Outside, the extra-long driveway offers ample parking, leading to an impressive 20’x32’ detached, heated two-storey workshop/garage with loft — an ideal setup for a home-based business, studio, or serious DIY workspace. This well-maintained, move-in-ready home is waiting for your personal touch. Don’t miss this rare opportunity to own a property that combines comfort, location, and functionality in one perfect package. (id:49187)
69 - 3535 St. Joseph Boulevard
Ottawa, Ontario
Located in the desirable community of Orleans, this spacious and versatile 2-bedroom, 2-bath modular home offers excellent potential for first-time buyers, downsizers, or investors. Set on a quiet lot with a detached heated garage, the property is ideal for hobbyists or anyone in need of extra workspace and storage. The large eat-in kitchen features stainless steel appliances, ample cabinetry, and a bright bay window. An open-concept living area provides plenty of room for relaxing or entertaining, while main floor laundry adds convenience to everyday living. The primary bedroom includes a generous ensuite with a step-up soaking tub, while a second full bathroom offers a separate shower, making the layout both comfortable and functional. The detached garage includes a GenerLink hookup, separate 100-amp service, and a shop vacuum system for woodworking, offering great utility and storage potential. The fenced backyard provides privacy and a peaceful outdoor retreat. Monthly lot fees of $411 include property taxes, water, sewer, garbage removal, and lawn and snow maintenance for common areas, keeping ownership simple and affordable. This estate sale is being offered as is, providing an excellent opportunity to customize and make it your own in a great Orleans location. (id:49187)
3307 - 4015 The Exchange
Mississauga (City Centre), Ontario
Experience contemporary urban living in this brand-new corner suite located in the heart of downtown Mississauga. Set within the highly sought-after Exchange District and just steps from Square One, transit, premier dining, and entertainment, this 2-bedroom residence in the striking EX1 tower offers bright, open living with unobstructed city views. The suite features premium finishes throughout, including approximately 9' ceilings in the main living areas and primary bedroom, imported Italian Trevisani kitchen cabinetry, quartz countertops, integrated appliances, and convenient Latch smart access. The primary bedroom includes a generous walk-in closet, while the spacious balcony provides an ideal spot to take in the downtown skyline. Enjoy added convenience with 1 private parking spot & 1bicycle storage unit. Residents enjoy exceptional building amenities such as a 24-hour concierge, indoor pool and whirlpool spa, basketball half-court, pet wash and spa, executive boardrooms, co-working lounge, and a large rooftop terrace. This is modern, connected living at its finest-move-in ready and perfectly situated at the center of it all. (id:49187)
60 First Avenue
Toronto (South Riverdale), Ontario
Renovated and spacious 2 Bedrooms, 1 bathroom unit on the 2nd and 3rd floor of a Victorian row house on a quiet tree lined street. Near Broadview Ave. & Gerrard St. East. Located on one of South Riverdale's most coveted streets, the unit is minutes walk to multiple streetcar lines, Broadview subway station, grocery stores, Riverdale park East. Fantastic shops and restaurants in Leslieville and along Danforth. Minutes drive to downtown Toronto, universities, and the Beaches. Unit features in-suite laundry (side-by-side washer and dryer), gas stove, vented hood and fridge. Utilities are included. No pets and non-smoker. (id:49187)
50 Broadway Avenue
Hamilton, Ontario
Beautifully Renovated 2-Storey Home in Prime West Hamilton! This spacious property offers 8 bedrooms and 6 bathrooms, featuring a full kitchen on the main level and a convenient kitchenette in the basement—perfect for extended family, guests, or rental potential. Extensively renovated between 2020 to 2021, this home truly shows A++. Enjoy ample parking and an unbeatable location—just steps from McMaster University and a short walk or bike ride to downtown Westdale, where you’ll find trendy restaurants, cozy coffee shops, grocery stores, and the scenic Cootes Paradise hiking trails. (id:49187)
304 East 45th Street
Hamilton, Ontario
Welcome to this charming three-bedroom brick bungalow in the highly sought-after Hampton Heights neighborhood on Hamilton’s East Mountain. Perfect for first-time buyers, young families, or those looking to downsize and simplify, this home offers comfort, character, and convenience in equal measure. Situated on a quiet street, the property features ample parking and a private backyard—ideal for relaxing or entertaining. Recent updates include a refreshed front porch and storm door, a modernized kitchen and bathroom, stainless steel appliances, newer basement carpeting, and fresh paint throughout the main level. Enjoy the warmth of original hardwood floors, updated vinyl windows with California shutters, and bright eastern exposure that fills the living room with morning sunlight. The spacious lower level features a large family room with an exposed brick accent wall, freestanding gas fireplace, and cozy carpeting—perfect for family gatherings or movie nights. The basement also includes plenty of storage, a laundry area with a utility sink, and a workshop space tucked away for hobbies or projects. Located in a great school catchment area and close to shopping, transit routes, and quick access to downtown, the LINC, and scenic Mountain Brow walking trails, this home combines modern updates with timeless appeal in a wonderful community. (id:49187)
5 - 655 The Queensway
Peterborough (Otonabee Ward 1), Ontario
Peterborough Industrial/Commercial condo unit being sold with equipment and operating precision machine shop business. Approx 1600SF with an additional 500SF mezzanine for added office space and/or storage. 14'7 clear height with 10'x10' truck level loading dock. Unit must be sold with equipment. Many permitted uses under M3.5 zoning. DO NOT GO DIRECT. Please book appt. (id:49187)
507 - 190 Hespeler Road
Cambridge, Ontario
Welcome to Blackforest Condominiums! Come and check out one of Cambridge's finest residences. Nestled in the vibrant city center, this beautifully updated 1-bedroom, 1-bathroom unit is a must-see. It offers generous storage options, large floor-to-ceiling soundproof windows and a Juliette balcony that fills the space with natural light and provides gorgeous city views. Residents can enjoy a wide array of amenities, including a pool, sauna, gym, tennis courts, workshop, garden gazebo, BBQ area, library, guest suite, and party room. The condo also includes in-suite laundry, a reverse-osmosis system, a dedicated underground parking space, and a storage locker for added convenience. Ideally located just steps away from the Cambridge Centre Mall and YMCA, and a short distance from restaurants, shopping, and Highway 401. This condo seamlessly blends urban accessibility with a peaceful, relaxed lifestyle. Don't miss out on this one. Book your private showing today! (id:49187)
45 - 2 Grove Street E
Barrie (Wellington), Ontario
Welcome to 2 Grove St. East in Barrie, a prime location just steps from Kempenfelt Bay, downtown Barrie, waterfront trails, shopping, dining, and public transit. This top-floor one-bedroom apartment offers over 900 square feet of luxurious living space with high-end finishes throughout. The modern kitchen features stainless steel appliances and a stylish island/peninsula that opens to an expansive living and dining area, creating the perfect space for entertaining or relaxing. Hard surface flooring runs throughout the apartment for easy maintenance, and upgraded windows allow natural light to fill the space. Step outside onto your private balcony on the fourth floor and enjoy breathtaking four-season views of Kempenfelt Bay and the downtown skyline-at night, the city lights create an unforgettable backdrop. The bedroom is generously sized, offers stunning city views, and includes a large walk-in closet for ample storage. The building provides secure controlled entry with an intercom system for guests, a common laundry room with newer machines, and a welcoming atmosphere with community events. This apartment is available for immediate occupancy, with rent plus electricity (heat included) and optional parking. Don't miss the chance to live in one of Barrie's most desirable locations-contact us today to schedule your viewing. Professionally managed by Fuse Property Management Inc. (id:49187)
190 Hespeler Road Unit# 507
Cambridge, Ontario
Welcome to Blackforest Condominiums! Come and check out one of Cambridge's finest residences. Nestled in the vibrant city center, this beautifully updated 1-bedroom, 1-bathroom unit is a must-see. It offers generous storage options, large floor-to-ceiling soundproof windows and a Juliette balcony that fills the space with natural light and provides gorgeous city views. Residents can enjoy a wide array of amenities, including a pool, sauna, gym, tennis courts, workshop, garden gazebo, BBQ area, library, guest suite, and party room. The condo also includes in-suite laundry, a reverse-osmosis system, a dedicated underground parking space, and a storage locker for added convenience. Ideally located just steps away from the Cambridge Centre Mall and YMCA, and a short distance from restaurants, shopping, and Highway 401. This condo seamlessly blends urban accessibility with a peaceful, relaxed lifestyle. Don't miss out on this one. Book your private showing today! (id:49187)
85 Shannon Rd
Sault Ste. Marie, Ontario
Welcome to 85 Shannon Rd, located steps from Algoma University, in a safe, family friendly neighbourhood, this adorable 2 bedroom, 2 bathroom home is move in ready. Featuring hardwood flooring, 2 renovated bathrooms, partially finished basement with a potential third bedroom & energy efficient gas, forced air heating. Enjoy outdoor living in the large, fenced backyard, 16’ x 20’ deck, plus a 14’ x 24’ heated garage & 12’ x 10’ shed. Don’t miss out, schedule your viewing today. (id:49187)

