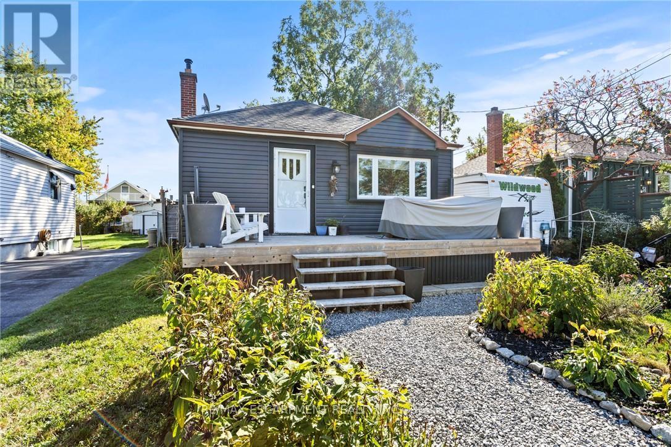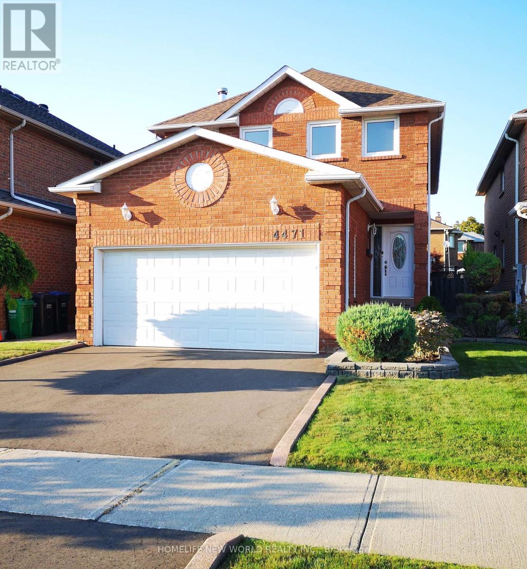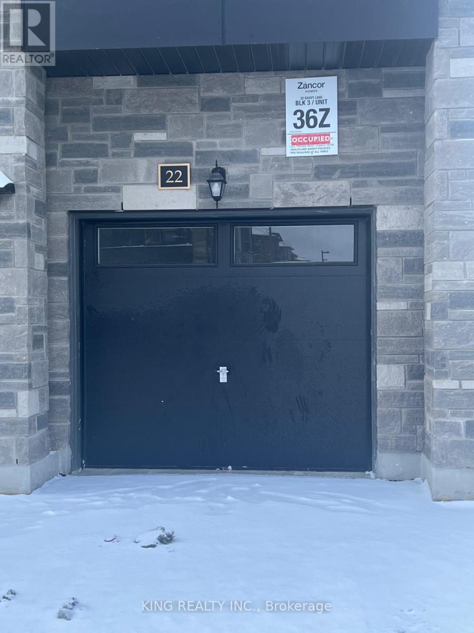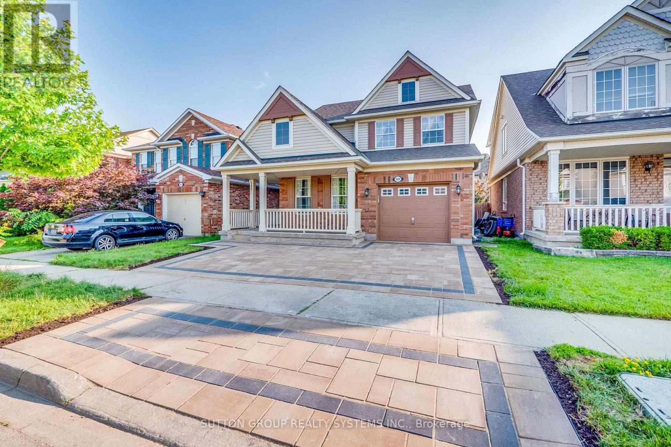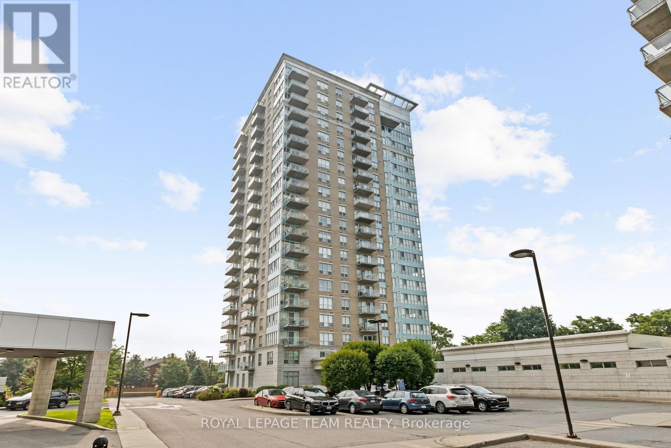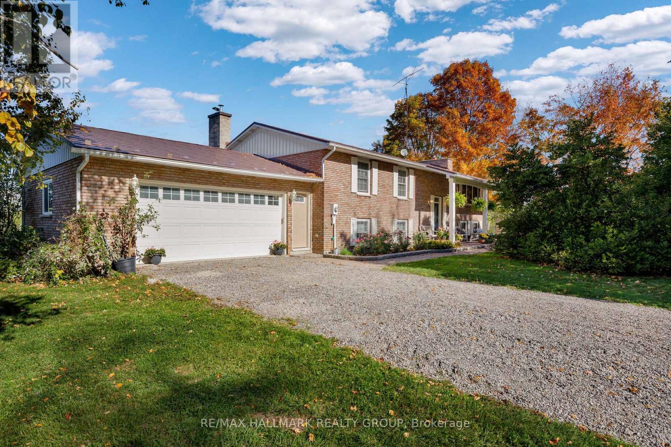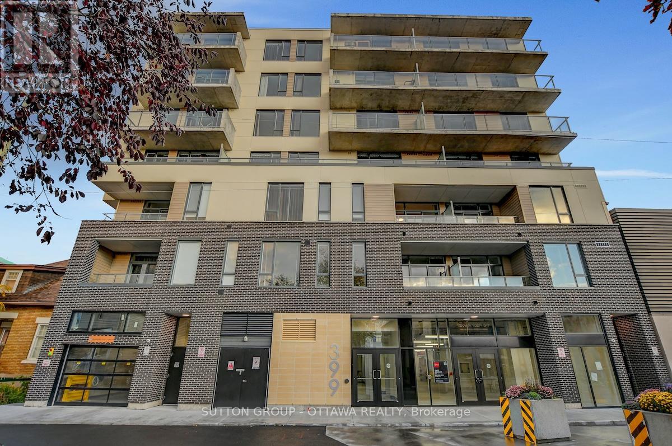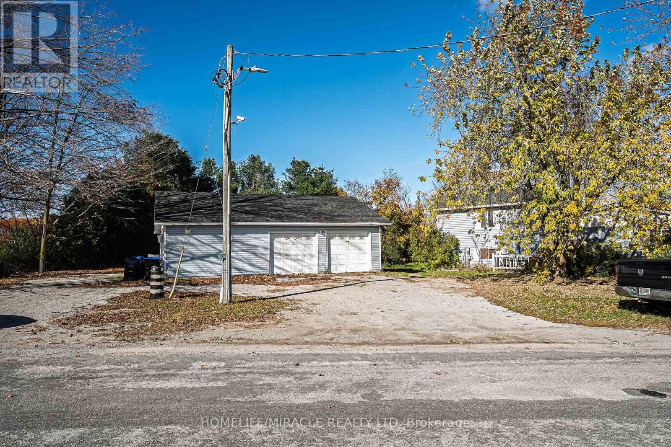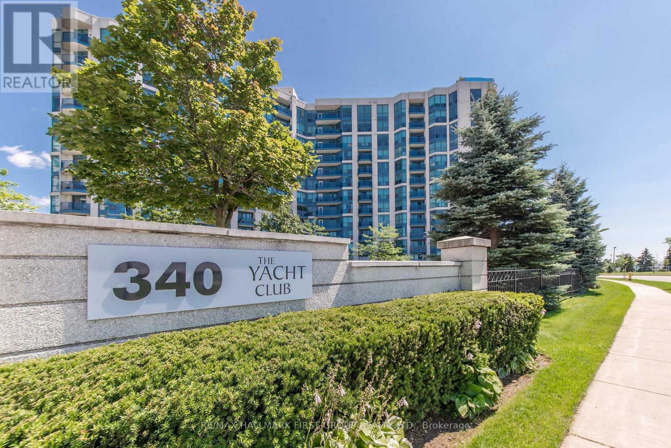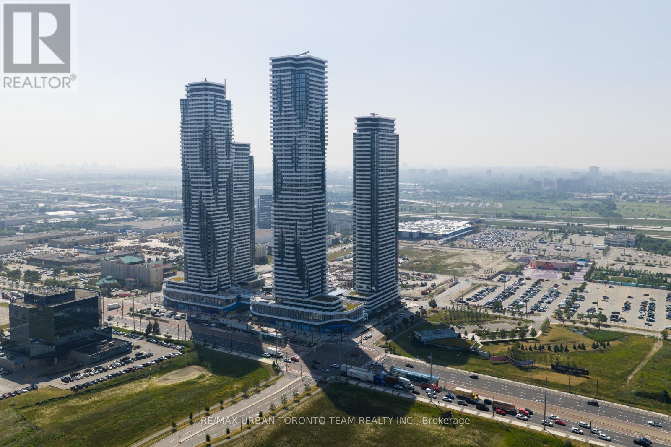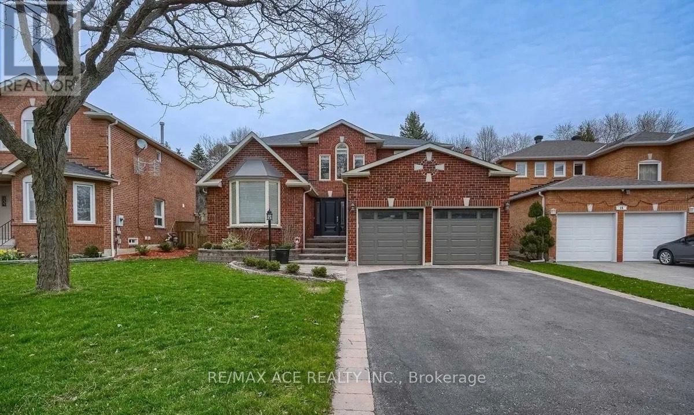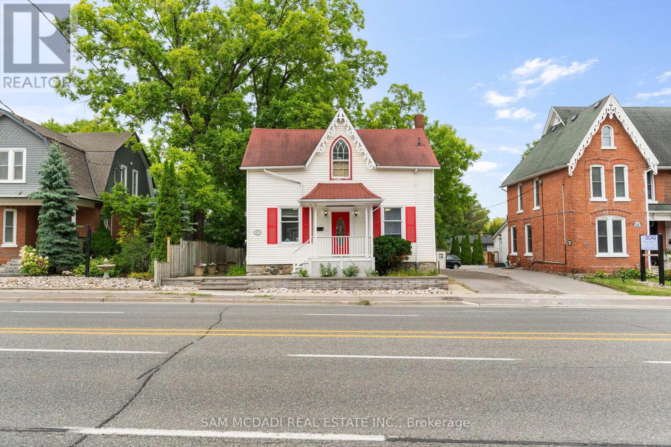147 Summerhill Avenue
Hamilton (Glenview), Ontario
Welcome to this charming bungalow, perfectly situated in a quiet, family-friendly neighborhood. Whether you're entering the market for the first time or looking to downsize, this home offers the perfect balance of comfort, convenience, and community. Inside, you'll find a bright and inviting layout with plenty of natural light. The living space is warm and welcoming, with a functional kitchen and dining area that's great for both everyday living and casual get-togethers. Enjoy being just minutes from schools, parks, walking trails, and all the local amenities you need. It's an ideal spot for families, young professionals, or anyone looking for a laid-back lifestyle in a great location. Affordable, move-in ready, and full of potential - this bungalow is a must-see! (id:49187)
4471 Weeping Willow Drive
Mississauga (East Credit), Ontario
Lovely 3 Bedroom In Highly Sought Area Which Offers 2500+ Sqft Of Living Space. Separate Living, Dining Room, Family Rm W/ Wood Fireplace & Kitchen Walkout To Private Deck. Basement With Walk-In Shower. Finished Basement. Easy Access To Highways, Go Transit, Schools, Parks, French Immersion School, Shopping. (id:49187)
22 Savvy Lane
Caledon, Ontario
Brand new, never-lived-in townhouse featuring two bedrooms (one with balcony) and 1.5 bathrooms. The primary bedroom is currently tenanted; kitchen to be shared. All built-in appliances included. Conveniently located just 100 meters from the bus stop and close to all amenities. Ideal for professionals. Available immediately. (id:49187)
501 Lowe Lane
Milton (Cl Clarke), Ontario
Welcome to this beautifully maintained 3+1 bedroom, 4-bathroom detached home, perfectly located in one of Milton's most sought-after communities. This spacious, bright, and open-concept home is ideal for large or growing families, offering both comfort and functionality. Inviting layout with ample natural light throughout, a Separate family room for added privacy and relaxation, an Oak staircase, and hardwood flooring in the living/dining and family rooms, Laminate on the 2nd floor, and luxury vinyl flooring in the basement. No carpet throughout!, Modern kitchen with great flow and access to the garage from inside the home, Primary bedroom with a 4-piece ensuite, separate shower, and walk-in closet, Double linen closet for extra storage, Convenient 2nd-floor laundry with cabinets and a large window, Finished basement Includes a bedroom, 3-piece washroom, and a kitchen, Perfect setup for an in-law suite, nanny suite, home office, gym, or entertainment space, Plenty of storage options, Private backyard - great for entertaining or relaxing, Garage plus extended interlocked driveway for additional parking, Beautiful curb appeal with interlocking across the front of the driveway, Close to parks, schools, shopping centre's, bus stops, Highway 401, and all essential amenities!! Everything your family needs is just minutes away!! This one won't last long.!! Book your showing today! (id:49187)
1408 - 90 Landry Street
Ottawa, Ontario
Welcome to La Tiffani II, 90 Landry Street where urban convenience meets stylish comfort. This stunning 1-bedroom, 1-bathroom condo is perfectly situated in the heart of trendy Beechwood Village! Just minutes from the downtown core, and steps from transit, gourmet restaurants, charming cafes, boutique shopping, and the picturesque Ottawa River. Inside, youll love the bright, open-concept design featuring floor-to-ceiling windows that flood the space with natural light and offer views from every room. Step out onto your private balcony to enjoy your morning coffee or evening glass of wine while soaking in the skyline. The upgraded kitchen boasts sleek granite countertops, ample cabinetry, and a layout that flows seamlessly into the living area, ideal for both entertaining and everyday living. Gleaming hardwood floors run throughout, including in the spacious primary bedroom with its generous closet space. The elegant bathroom also features granite counters for a cohesive, upscale finish. This condo comes complete with a storage locker, underground heated parking, and a bike rack; perfect for Ottawa's four-season lifestyle. Enjoy being just steps from the Ottawa River, where you can walk along the waterfront trails and immerse yourself in nature, all while being minutes from the vibrant downtown core. With its unbeatable location, thoughtfully designed layout, and modern upgrades, this condo offers a vibrant, low-maintenance lifestyle you'll love coming home to. (id:49187)
774 Kitley 2 Line
Elizabethtown-Kitley, Ontario
Welcome to 774 Kitley Line 2 - a rare country retreat perfectly positioned between Smiths Falls and Brockville, and just one hour to Kingston or Ottawa. This all-brick hi-ranch, complete with a long-lasting metal shingle roof, offers low-maintenance living with exceptional curb appeal. Set well back from the road and embraced by mature trees, the property features a circular driveway leading to the attached garage, plus a second driveway that brings you directly to the farm side of the acreage. Inside, a few steps up reveal a bright, inviting main level. The living room flows seamlessly into the dining area and well-appointed kitchen, offering ample cabinetry, a centre island, and access to the rear deck. Down the hall are three generous bedrooms and a full 4-piece bathroom. The lower level extends the living space with a spacious rec room warmed by a wood-burning fireplace, an additional bedroom, a 2-piece bathroom, laundry area, and convenient garage access. Outside is where this property truly shines. Discover your own rural paradise featuring meadows, hay fields, mature woodlands, two ponds, a private trail, and four orchard blocks - one already producing popular apple varieties such as Honeycrisp, McIntosh, and Gala. A fenced paddock and multiple outbuildings, including a secondary small barn, two chicken coops, and a utility shed support a wide range of agricultural and homesteading pursuits. And the best part: a massive 4,160 sq. ft. barn - clean, open, powered, and ready for anything. Host events, launch a hobby farm, store equipment, or pursue the orchard and cider venture you've been dreaming of. Offering space, versatility, and endless opportunity, this property is both a lifestyle upgrade and a smart long-term investment. (id:49187)
406 - 399 Winston Avenue
Ottawa, Ontario
Discover the perfect blend of style and convenience at Unit 406, 399 Winston Avenue. Ideally located just steps from premier shopping, acclaimed restaurants, public transit, LRT stations, and the picturesque Ottawa River, this address places you at the heart of vibrant urban living. Unit 406 is thoughtfully designed with contemporary finishes, including quartz countertops, stainless steel appliances, and in-suite laundry for everyday comfort. The open-concept layout features bright, inviting spaces enhanced by luxury vinyl flooring, nine-foot ceilings, and premium details throughout. Enjoy a private balcony that extends your living space outdoors, while the well-proportioned bedroom offers a large window, walk-in closet, and direct balcony access for added convenience. Residents of 399 Winston Avenue enjoy exclusive building amenities, including a rooftop terrace with stunning city views, a secure parcel room, and a keyless smart access system for modern convenience and peace of mind. Parking is available on-site for $200/month, or off-site parking is available at 361 Churchill Avenue for $130/month (limited spots, first come, first served).All utilities are paid by the tenant. Free internet for one year is included. Some photos have been virtually staged (id:49187)
1008 Rainbow Valley Road
Springwater, Ontario
Unlock the potential of this 1.36-acre corner property at Rainbow Valley Rd and Hwy 27-a prime location with Highway Commercial (CH) zoning offering endless business opportunities. Featuring a detached side-split home, separate garage, and workshop, this versatile property suits a range of uses from retail or office space to live-work or investment ventures. Enjoy maximum visibility, ample parking, and two private entrances, ensuring easy access for both customers and staff. Located just 10 mins to Hwy 400, 11 mins to Horseshoe Valley Resort, and 15 mins to Snow Valley Resort, this property sits in a high-traffic corridor surrounded by a relaxed, rural community the perfect spot to launch or grow your business. A rare opportunity: high exposure, flexible use, and commercial zoning all in one outstanding Springwater location. (id:49187)
218 - 340 Watson Street W
Whitby (Port Whitby), Ontario
This beautiful condo at the Yacht Club on the waterfront in Whitby offers serene west-facing views of the park and modern updates, including newer appliances and fresh paint. The suite features in-suite laundry, a convenient locker, and parking accessible directly from the second floor, eliminating the need for elevator use. The all-inclusive condo fee covers utilities such as heat, hydro, water, as well as cable and internet, making it a hassle-free living experience. Residents enjoy fantastic amenities, including a gym, large party room, full-size pool and hot tub, and a rooftop patio with sweeping marina views. Ideally located just steps from the marina and GO Train station, and within walking distance to the abilities centre, shopping, and dining options, this condo combines luxury, convenience, and a vibrant waterfront lifestyle. (id:49187)
1212 - 8 Interchange Way
Vaughan (Vaughan Corporate Centre), Ontario
Festival Tower C - Brand New Building (going through final construction stages) 698 sq feet - 2 Bedroom & 1 Full bathroom, Balcony - Open concept kitchen living room, - ensuite laundry, stainless steel kitchen appliances included. Engineered hardwood floors, stone counter tops. 1 Parking Included (id:49187)
Bsmt - 17 Meekings Drive
Ajax (Central West), Ontario
Location! Location! Set In One Of Ajax's Most Sought After Neighbourhoods. Home Situated On A Quiet Street ** Large 2 Bedroom, 1-Bathroom + and a powder room. Basement Apartment With Ensuite Laundry And A Separate Private. This is a newly constructed legal basement, minutes to Pickering high school and Lincoln Alexander PS . (id:49187)
571 Kingston Road W
Ajax (Central West), Ontario
LIVE AND WORK!!!! This versatile mixed-use property on high-traffic Kingston Rd presents an exceptional opportunity for both investors and owner-occupiers, offering excellent street visibility and easy access with ample parking. The main floor features a spacious commercial layout with five large offices, a two-piece bathroom, a functional kitchen, and five dedicated parking spaces perfect for a range of professional or retail uses. Upstairs, the beautifully renovated two-bedroom apartment boasts an open-concept kitchen, fresh paint, new flooring, and a modern four-piece bathroom, making it ideal for immediate occupancy or rental. Additional highlights include separate hydro meters for each unit, a private entrance to the residential space, and a combined total area of approximately 1,500 sq ft. With ample parking and strong exposure in a rapidly growing area, this property is a rare find and a smart investment. Ideal For Lawyers, Accountants, Engineering Firms and many other small professional businesses. (id:49187)

