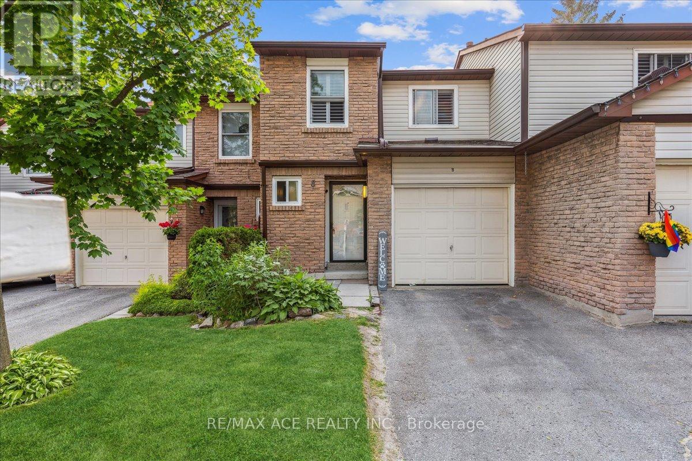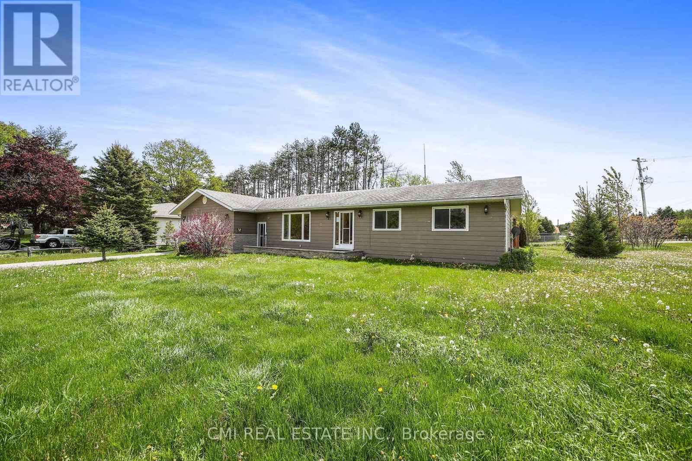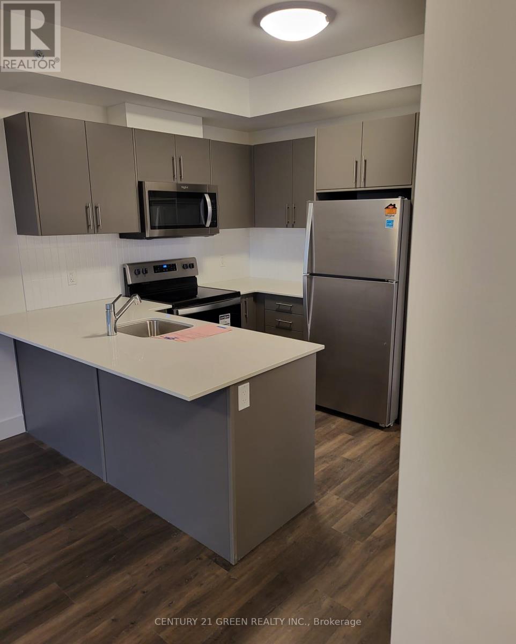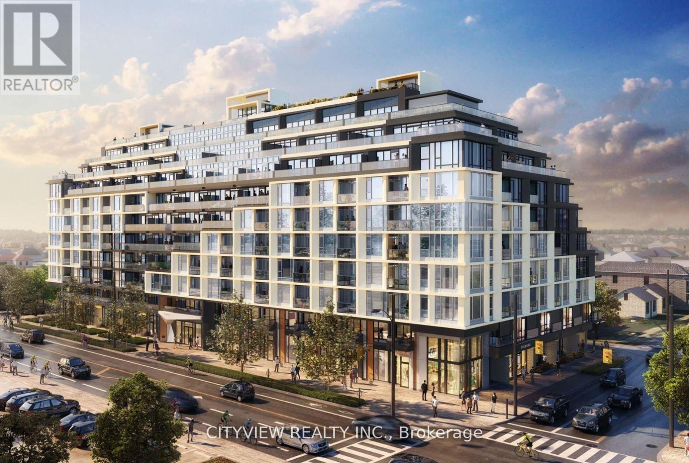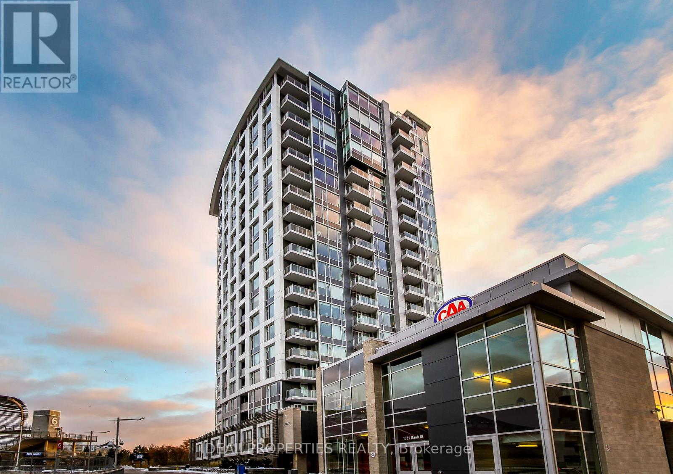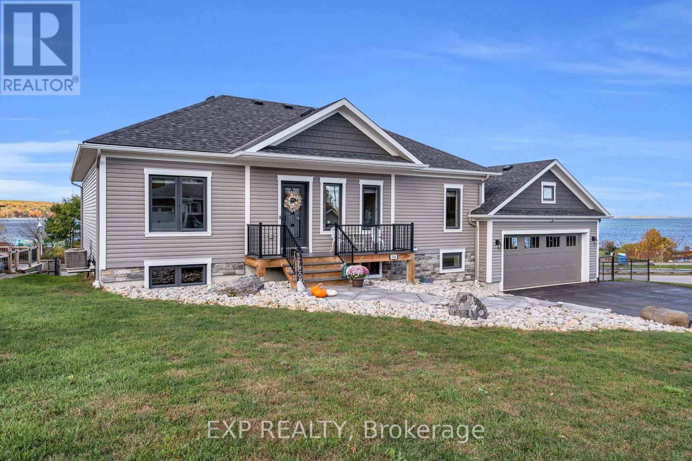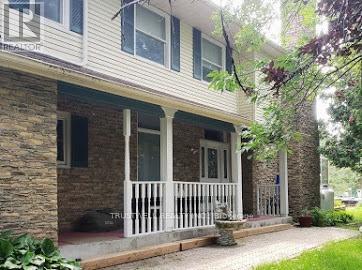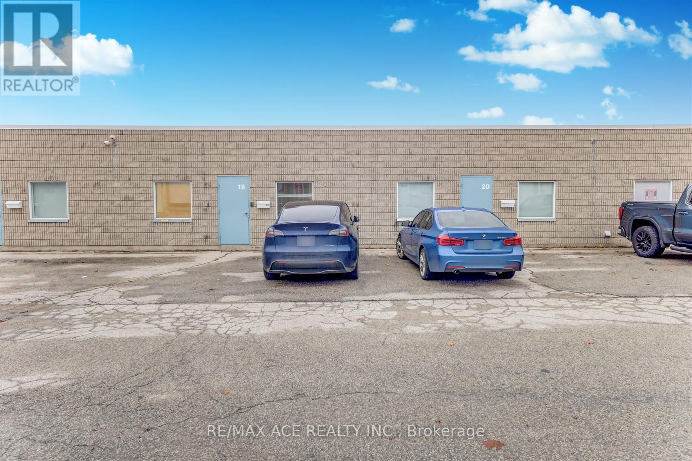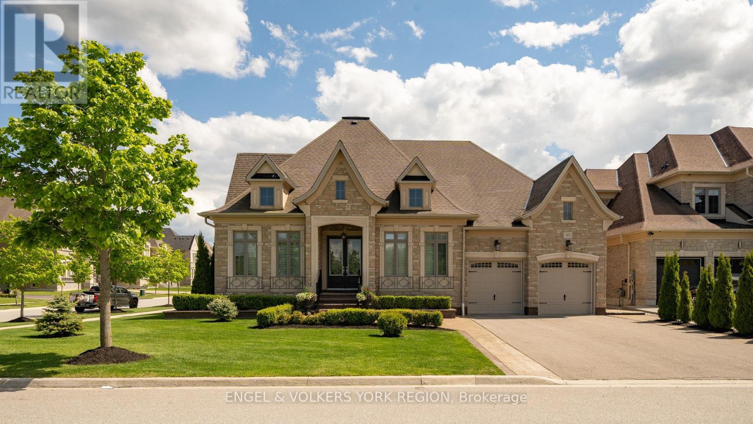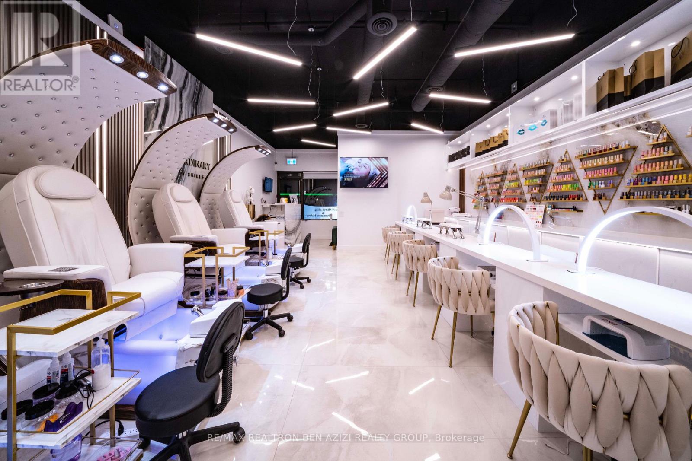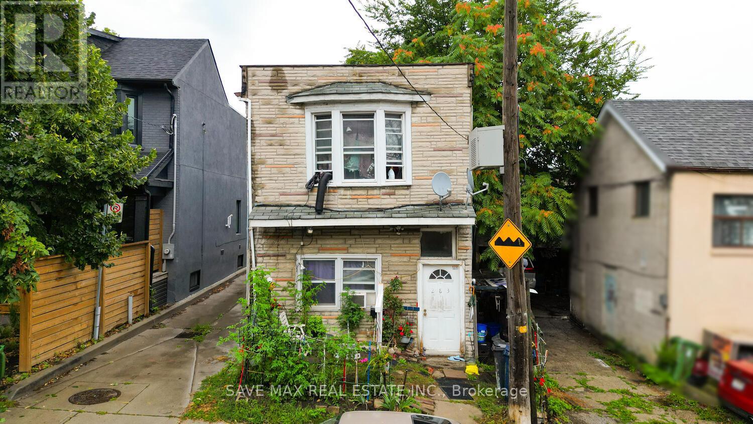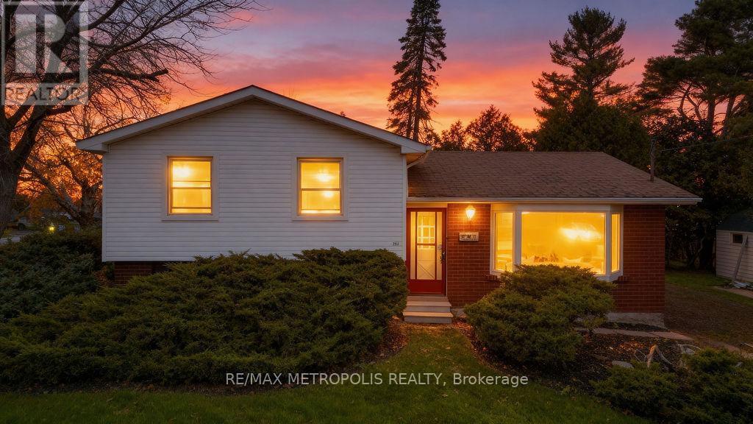8 - 1330 Trowbridge Drive
Oshawa (Centennial), Ontario
Bright and spacious 3BR, 3WR condo townhome with Large Primary Bdrm w/ Semi Ensuite, W/O to yard from dining area, fireplace, eat in kitchen, finished basement with kitchenette and large recreation area. Conveniently located withing walking distance to shopping, transit, schools, libraries, and a recreation center, close to highways 407/401 and Go Transit station. (id:49187)
1 Jeffery Drive
Mulmur, Ontario
Welcome to this quaint bungalow, nestled on a quiet near half-acre corner lot in the heart of Mansfield. Offering over 1,200 sq. ft. of comfortable living space plus a full finished basement with a separate entrance adding another 800 sq. ft., this home is perfect for families, investors, or those seeking country charm with city convenience. Ideally located just off Airport Road, enjoy quick access to Hwy 89, Hwy 10, Hwy 410, and Hwy 400 - under an hour to Toronto - and minutes from ski hills, golf courses, Blue Mountain, and resort destinations. The bright main level features a welcoming foyer that opens to a spacious living room, a formal dining area with walkout to the rear patio, and a family-sized eat-in kitchen with a gas range. Three well-proportioned bedrooms and a modern 4-piece bath complete the main floor. The fully finished basement offers a large recreation room, open-concept bedroom space, and a 2-piece bath - perfect for guests or potential in-law suite use with a separate entrance. Enjoy outdoor living in the fenced backyard featuring an inground pool, ideal for summer gatherings and pet lovers alike. With a double-car garage and ample driveway parking, this home truly has it all.Make this your dream home - book your private showing today! (id:49187)
313 - 103 Roger Street
Waterloo, Ontario
Introducing an Immaculate, never before occupied 1 Bedroom, 1 Bathroom middle unit spanning over 604 sqft. This residence features an open-concept layout graced with expensive windows that flood the space with an abundance of natural light. The modern kitchen is equipped with stainless steel appliances, quartz countertops, a built - in microwave and stylish vinyl flooring throughout. The bedroom includes a convenient walk in closet, of Step out onto the spacious balcony and indulge in the breathtaking sunsets. Furthermore the prime location of this property is just minutes away from the Go-Station. Google office, University of Waterloo, Wilfred Laurier University, Grand River Hospital and a variety of other amenities, making this excellent residence even more enticing. (id:49187)
413 - 556 Marlee Avenue
Toronto (Yorkdale-Glen Park), Ontario
Stunning one plus den and two baths! Large den upon entry of the unit perfect for an office, 2nd bedroom or storage. Laminate flooring throughout the whole unit. Modern kitchen with stainless steel appliances and quartz counter tops. Open concept living/dining room overlooking balcony with West views. Large primary bedroom with walk in closet and 3pc ensuite. Steps away from Glencairn Station and minutes from Yorkdale Mall, York University, Downsview Park, and major highways. (id:49187)
1408 - 1035 Bank Street N
Ottawa, Ontario
Experience refined urban living in this magnificent 1-bedroom plus den residence boasting breathtaking panoramic views of the Rideau Canal and the Glebe skyline. Bathed in natural light from its coveted south, and east exposure, this elegant suite combines contemporary design with timeless sophistication.The spacious open-concept layout showcases engineered hardwood flooring, premium stainless steel appliances, and a custom-enlarged primary bedroom with two impressive closets. Every detail has been thoughtfully curated to elevate comfort and style, from the in-suite laundry to the secure underground parking and storage locker.Nestled in one of Ottawa's most sought-after destinations, Lansdowne Park, residents enjoy effortless access to fine dining, boutique shopping, the movie theatre, and the picturesque Canal pathways. The building's exclusive amenities include a state-of-the-art fitness centre and beautifully appointed common spaces designed for modern luxury living.Immediate occupancy available - indulge in the ultimate lifestyle where sophistication meets convenience. (id:49187)
244 Frank Street
Midland, Ontario
Welcome To 244 Frank Street - A Home Embraced By Panoramic Georgian Bay Views, Filling Each Room With Warmth, Light, And An Effortless Sense Of Calm. Designed For Comfortable, Everyday Living, This Thoughtfully Planned **3-Bedroom, 3-Bath Bungalow Features A Main-Floor Primary Suite** With A Walk-In Closet And 4-Piece Ensuite, While The **Second Main-Floor Bedroom Is Set Privately At The Opposite End Of The Home**, Offering Desired Space And Quiet.The Main Living Area Flows Beautifully For Cooking, Dining, And Gathering, Offering Heated Countertops, Quality Cabinetry,Upgraded Lighting, And The Convenience Of Main-Floor Laundry.The Fully Finished Lower Level Extends Your Living Space With A Relaxed Recreation/Family Room, A Second Upgraded Kitchen,Home Office,Third Bedroom, A Full 4-Piece Bath, And Generous Storage, Presenting Flexible Potential For An In-Law Suite (Where Permitted; Buyer To Verify).Comfort And Function Continue With Generator Wiring,EV Charger Capability, And Two Separate WalkUps To A Double-Car Garage** Finished With Durable Epoxy Flooring.Set In The Charming Town Of Midland, Known For Its Walkable Waterfront, Historic Downtown, Marinas, Boutique Shops, Cafés, Arts Community, And Year-Round Recreation, This Address Keeps You Close To Parks, Schools, And Everyday Amenities.A Move-In-Ready Home With Expansive Views** And **Elevated Features Throughout. A Place That Simply Feels Good To Come Home To. (id:49187)
82 Laguna Parkway
Ramara (Brechin), Ontario
Enjoy Live In A Large 4+ Bedroom 4 Bath On A Private Corner Lot. Waterfront , Boat Dock, Stunning Views From The 4 Season Sunroom, Heat Pump, 4 Fireplaces, Private Office , Mudroom, 3 Car Garage, Parking For 9! Cedar Closet Off Mudroom, Beautiful Beamed Ceilings. Private Beaches, Lake Simcoe Access With Great Swimming, Boating, Fishing And A Lifestyle Like No Other. All Furniture Can Be Discuss. (id:49187)
19, 20 - 300 Don Park Road
Markham (Milliken Mills West), Ontario
An outstanding opportunity to acquire a profitable, turnkey kitchen business operating from a spacious 4,000+ sq ft facility. The business is fully equipped with multiple high-quality machines, all owned outright, no leases or financing providing immediate value to the new owner. The premises include a modern showroom, two private offices, two washrooms, and ample parking space, making it ideal for both clients and staff. With a solid track record of profitability and strong infrastructure in place, this business is ready for continued operation or expansion. Whether you're an experienced operator or entering the industry, this is a rare chance to step into a fully functional, revenue-generating operation. Financial statements will be made available upon receipt of a bona fide offer and signed confidentiality agreement. (id:49187)
43 James Stokes Court
King (King City), Ontario
Elegant Bungalow in King City. Step into timeless elegance with this exceptional 3+2 bedroom bungalow, offering over 6,000 sq. ft. of meticulously finished living space in one of King City's most prestigious and sought-after enclaves. Featuring porcelain tiles and hardwood flooring throughout, complemented by detailed crown moulding in every room. The heart of the home is a custom-designed kitchen. It showcases an oversized kitchen island, a Sub-Zero built-in fridge, Sub-Zero built-in wall oven, built-in microwave, built-in dishwasher, a Wolf gas range top, and a convenient mini fridge. The kitchen opens to a grand, oversized family room ideal for entertaining or cozy evenings at home. The spacious primary suite offers a private oasis with a luxurious 6-piece ensuite and a walk-in closet and Two additional main-floor bedrooms and a den. The fully finished lower level doubles your living space, complete with two full bedrooms, a full kitchen, expansive living and dining areas, and ample storage perfect for multigenerational living or in law suite. Professionally landscaped front and back gardens, offering privacy and a picturesque setting for outdoor living.This is more than just a home its a rare opportunity to experience refined, turn-key living in the heart of King City's most exclusive neighbourhood. A must-see for those seeking space, style, and sophistication. (id:49187)
104 - 13311 Yonge Street
Richmond Hill (Oak Ridges Lake Wilcox), Ontario
High-End Turnkey Beauty Clinic, Fully Upgraded & Equipped for Success! A rare opportunity to own this GEM, a luxury beauty and wellness salon with over $150,000 in upscale renovations and more than $100,000 in professional nail equipment. The studio features: 5 quartz-top manicure stations & 4 custom-designed, high-end pedicure chairs. Spacious room with beds for permanent makeup, facials, or injections & a separate room for waxing or skincare treatments Located in a high-traffic, sought-after area, FH Beauty has a loyal clientele, elegant interior design, and a strong reputation. Perfect for experienced professionals or investors seeking a ready to-go, scalable business in the booming beauty and aesthetics industry. Business-only sale (Property is not included). Training and transition support included. Lease ends on 30th April/2028 with a 5 years lease renewal option. Showing Appointment Is Required. Don't go direct, don't speak to the staff. (id:49187)
283 Rhodes Avenue E
Toronto (Greenwood-Coxwell), Ontario
Detached with Parking. Needs TLC. Attention Handymen, Builders and Renovators. A good size detached property with Parking on Rhodes Ave E. This property has both residential and commercial zoning, It can be easily converted to commercial units on ground and residential units on second floor, re-build and re-sale potential. Renovate and live or build a dream home. Location! Location! Location! Walk to Gerrard St. East and all it offers, The Beaches is a short walk. 24hr TTC, Great School District including Riverdale Collegiate. Close to all amenities, including Grocery store, coffee shops, restaurants, Library, Parks, The Downtown Core. Build a dream home. Lots of potential. Renovate and live or build a new modern home. (id:49187)
761 West Shore Boulevard
Pickering (West Shore), Ontario
Welcome to 761 West Shore Blvd, nestled in Pickering's sought-after Frenchman's Bay community! This beautifully updated 4-bedroom, 2-bath home features a newly renovated kitchen with modern finishes and a separate side entrance-perfect for creating a secondary suite. Enjoy the best of both worlds with serene lakeside living and unbeatable convenience, just minutes from Highway 401, major shopping centres, schools, parks, and every amenity you could ask for. A perfect opportunity for families or investors alike! (id:49187)

