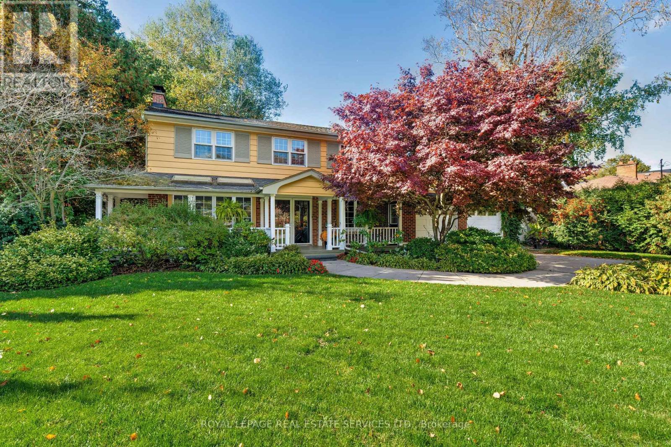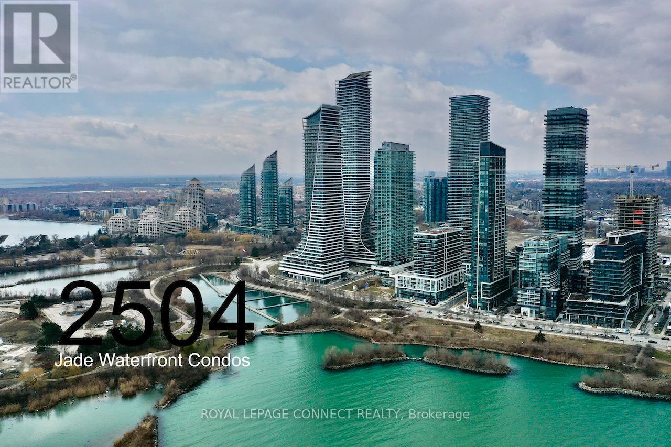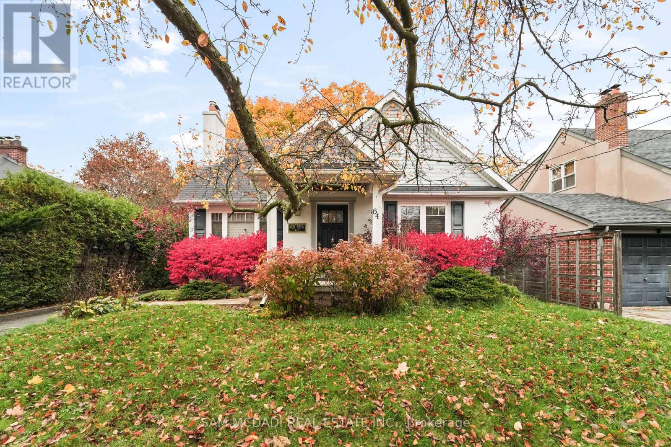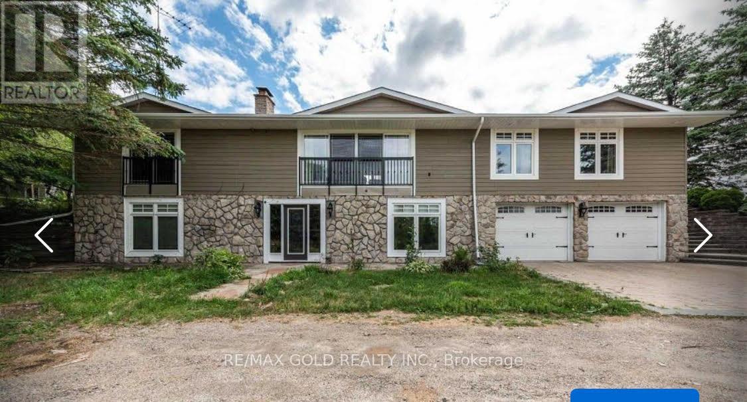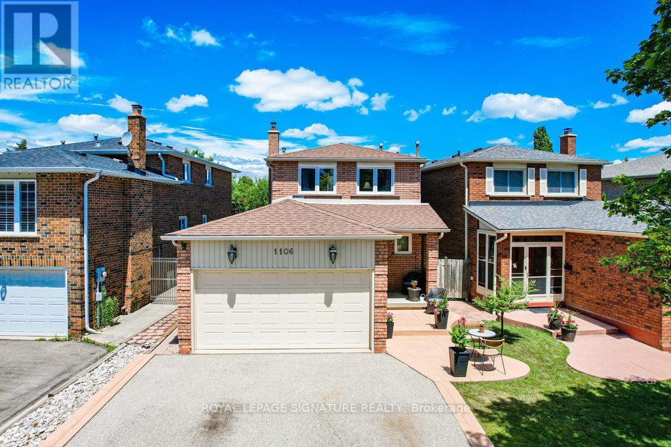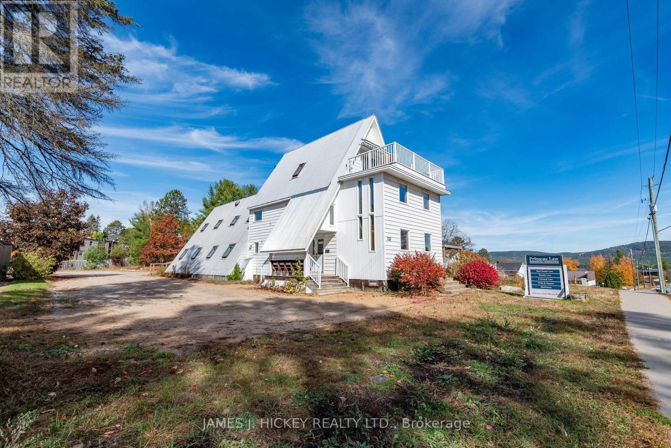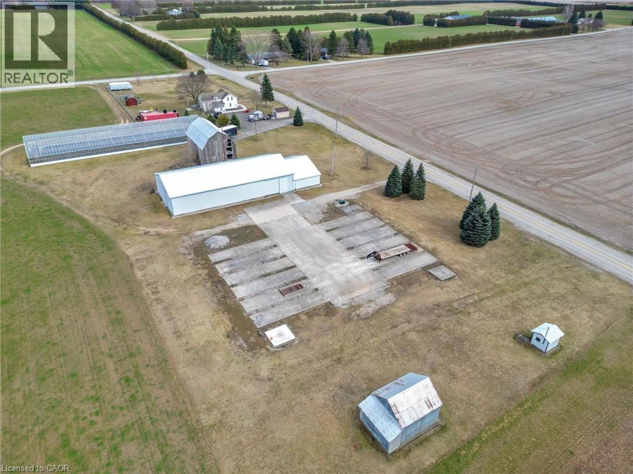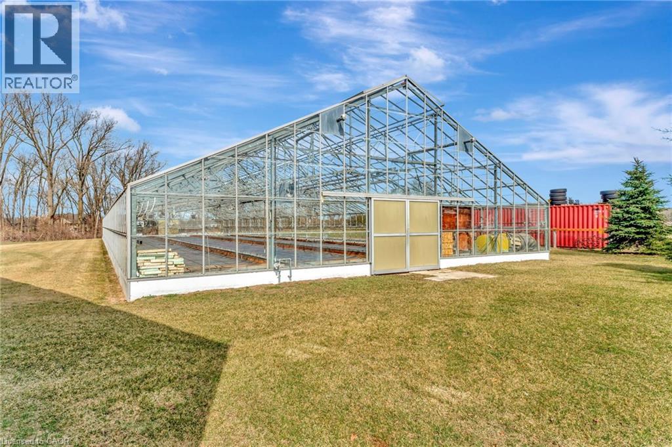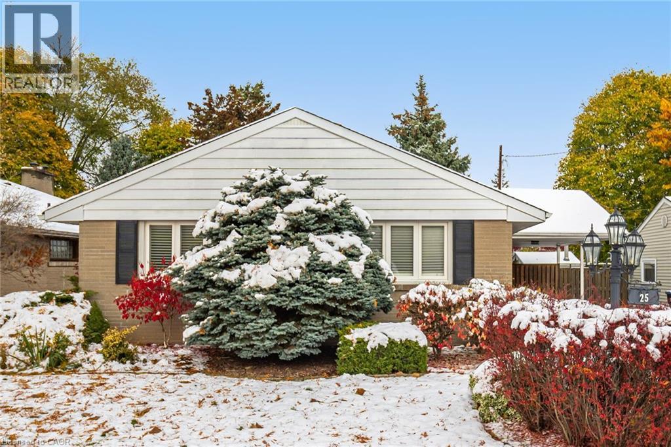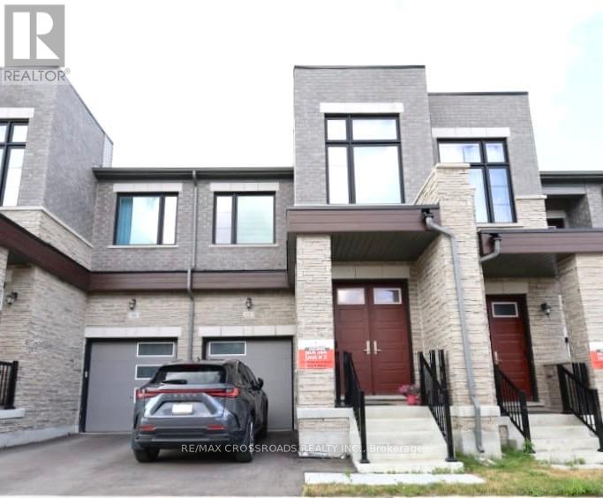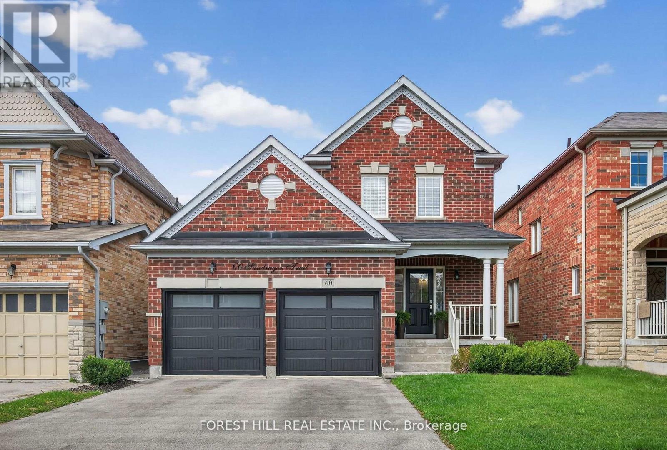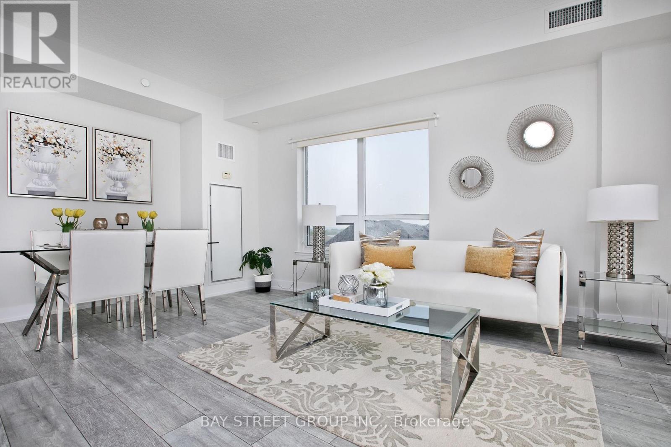132 Sparling Court
Oakville (Sw Southwest), Ontario
Welcome to 132 Sparling Court! This large family-sized home is nestled in a quiet cul-de-sac in Southwest Oakville, surrounded by beautiful, lush landscaping on an over-sized private lot. The location is ideal, close to Lake Ontario, top-rated schools, shopping, restaurants, incredible parks and trails and more. The front sitting porch welcomes you inside to the spacious foyer that leads to the formal living room with a wood-burning fireplace and deep-silled windows, through to the elegant dining room with floor-to-ceiling window overlooking the lush backyard. The eat-in-kitchen has ample custom cabinetry, stainless steel appliances and a breakfast area with a convenient coffee/dry bar. A full wall of rear-facing windows & 4 skylights flood the room with warm southwest sunlight. The sunken family room has a vaulted ceiling & natural gas fireplace with garden door access to the back deck, making indoor-outdoor living seamless. The second level has the primary bedroom with hardwood floor and vaulted ceiling, 3 more spacious bedrooms, all with hardwood floors, and a 4pc main bath. The basement features a large rec room with fireplace and b/i media cabinetry as well as 3 a/g windows bringing in loads of natural light. The office area is a versatile workspace with heated floors, closet and built-in cabinets - a great spot for working from home or creative projects. A bright mudroom leads to the separate walk-up entrance from the rear yard as well as the 3pc bath. A wine cellar/cold cellar & laundry room round out the lower level. The property is meticulously landscaped with an abundance of mature trees, privacy & perennial gardens that include hostas, rhododendrons, hydrangeas & Japanese maples, while an in-ground sprinkler system makes maintenance a breeze. Multi-level wood decks, hot tub, and cozy fire pit area make for year-round outdoor enjoyment. Other features include a 2 car garage and dbl driveway for 8 cars, CVAC, attic with full w/u access and so much more! (id:49187)
2504 - 33 Shore Breeze Drive
Toronto (Mimico), Ontario
Partial View of Lake, oversized 1 bedroom corner suite with 381SF wrap-Around Balcony with 2x Walk-Outs, Floor-To-Ceiling Glazing, 9ft Ceilings, 2x Walk-outs, 1x Parking, 1x Locker (Oversized), SS Appliances, Ensuite Laundry, Window Coverings| Amenities: Guest Suites, Car Wash, Gym, Concierge, Games Room, Rooftop Deck, Party Room, Security Guard, Media Room, Fibrestream Internet, Visitor Parking, Outdoor Pool...619SF Interior + 381SF Balcony = 1000SF (Builders Layout Plan) (id:49187)
64 Wanita Road
Mississauga (Port Credit), Ontario
Beautifully updated detached home in the heart of Port Credit. This spacious 3+1 bedroom, 3-bath home features an open-concept main floor with hardwood floors, large windows, and a cozy fireplace. The modern kitchen offers stainless steel appliances, pot lights, and a walkout to a deck overlooking a fenced backyard. The primary bedroom includes a 4-piece ensuite and walk-in closet. Finished lower level with separate entrance, recreation room with gas fireplace, and additional bedroom. Detached 2-car garage with private driveway and parking for up to 8 cars. Close to schools, parks, transit, and Lake Ontario. (id:49187)
16804 Centreville Creek Road
Caledon, Ontario
Beautiful raised bungalow property in Caledon, offering the ground level and barn for lease. Features a custom gourmet kitchen, a large walnut breakfast bar, stainless steel appliances, and newly vinyl flooring throughout an open-concept living and dining area, freshly painted. The large barn provides ample space for storage, workshops, or keeping animals, making it perfect for those seeking a peaceful country lifestyle with practical amenities. Enjoy a spa inspired bath, cozy fireplace, and peaceful rural surroundings just minutes from town conveniences. (Lease includes ground level and barn only; upper level and pool not included.) (id:49187)
1106 Highgate Place
Mississauga (Rathwood), Ontario
Welcome to this fully renovated 3 bedroom, 4 bathroom house. It offers the ideal balance of style, functionality, and everyday comfort, making it perfect for a family seeking a truly comfortable space. You will be immediately impressed by the quality of the renovations. The main and second floor features rich hardwood and tile flooring (installed 2017), creating a clean and modern feel throughout. The beautifully renovated kitchen is both classic and functional, boasting solid oak cabinets, granite countertops, and stainless steel appliances, including a brand-new stove installed in 2023.Upstairs, you will find three spacious bedrooms and two fully renovated bathrooms. The primary bedroom includes a modern ensuite. The main bathroom includes a custom vanity with solid maple cabinets and quartz countertop. The main floor powder room is equally refreshed, making it perfect for guests. Thoughtful upgrades, such as refinished stairs, updated trim, baseboard, and all new interior doors, contribute to a consistent and polished look throughout the home. Elegant new light fixtures add a warm ambiance to each room. In addition to the cosmetic upgrades, major home systems have also been updated. A new roof (installed in 2017), new windows(11 in total), and a full set of appliances replaced in 2017 provide peace of mind. The fully fenced backyard is an ideal space for children to play, pets to roam, or hosting outdoor gatherings. The partially finished basement has a 3 piece bathroom and a finished multi-purpose room. A two-car garage and a four-car driveway further enhance the practicality of this home, making it ideal for families with multiple vehicles or guests. Close to schools, parks, playgrounds and trails. Easy access to transit and shopping. This move-in ready home is filled with thoughtful touches, perfect for those seeking to grow, while relaxing, enjoying and creating lasting memories. (id:49187)
120 Deep River Road
Deep River, Ontario
Versatile Commercial/Residential Gem in the Heart of Deep River. Discover a rare opportunity to own a beautifully renovated landmark property offering both professional and residential luxury. Ideally located in central Deep River, this exceptional building is perfect for entrepreneurs, professionals, or investors seeking a dynamic live-work space. Main Level - Professional Potential Step through the impressive front entrance into a spacious commercial suite featuring five bright offices and a dedicated boardroom-ideal for clinics, studios, or executive use. Second Level - Stylish Living Upstairs, enjoy a stunning residential retreat complete with a cozy living room and gas fireplace, a custom country-style kitchen, and direct access to a private balcony with hot tub-perfect for unwinding or entertaining. Third Level - Private Sanctuary Ascend the elegant spiral staircase to a serene primary suite with a 3-piece en-suite bath and walk-in closet. Wake up to breathtaking views of the Laurentian Mountains and Ottawa River. Bonus Apartment A separate one-bedroom apartment offers flexible options: expand your living space or generate rental income with its private entrance. Outdoor Features The large, fenced backyard includes a covered deck, ample commercial parking, and a newly built detached garage-blending convenience with comfort. This is more than a property-it's a lifestyle upgrade. Elevate your work-from-home experience and invest in a space that truly does it all. 48 hour irrevocable required on all Offers. (id:49187)
1135 Norfolk Cty Rd 19 W
Vanessa, Ontario
Welcome to a truly rare opportunity—10 acres of prime land offering limitless potential! Whether you're looking to expand your agricultural ventures, build your dream home, or establish a serene hobby farm, this property has something for everyone. The Jonkman 50x160 Greenhouse, designed for optimal agricultural use, is ready to support your farming aspirations with water lines and natural gas connections already in place. The property also boasts a spacious and versatile 50x100ft shop with a towering 18ft ceiling, offering ample space for all your equipment and projects. Additionally, there’s a 50x26ft storage area with 12ft ceilings, providing even more room for your needs. The shop is equipped with 12x15ft doors, a 200-amp electrical service, and natural gas connections. The charming 1936 barn, complete with a durable tin roof installed just 7 years ago, offers further utility, with 100 amps of electrical service. Additional updates include a brand-new transformer, water pump, and septic system, ensuring everything is ready for your next endeavor. (id:49187)
1135 Norfolk Cty Rd 19 W
Vanessa, Ontario
Welcome to a truly rare opportunity—10 acres of prime land offering limitless potential! Whether you're looking to expand your agricultural ventures, build your dream home, or establish a serene hobby farm, this property has something for everyone. The Jonkman 50x160 Greenhouse, designed for optimal agricultural use, is ready to support your farming aspirations with water lines and natural gas connections already in place. The property also boasts a spacious and versatile 50x100ft shop with a towering 18ft ceiling, offering ample space for all your equipment and projects. Additionally, there’s a 50x26ft storage area with 12ft ceilings, providing even more room for your needs. The shop is equipped with 12x15ft doors, a 200-amp electrical service, and natural gas connections. The charming 1936 barn, complete with a durable tin roof installed just 7 years ago, offers further utility, with 100 amps of electrical service. Additional updates include a brand-new transformer, water pump, and septic system, ensuring everything is ready for your next endeavor. (id:49187)
25 Sora Drive
Mississauga, Ontario
A Stunning and Immaculate Bungalow in the Heart of Trendy Streetsville! This beautifully renovated bungalow is the perfect blend of modern style and classic Streetsville charm. Exceptionally well maintained, it shines with pride of ownership and truly shows 10+!! Step inside to discover neutral décor throughout, gleaming hardwood and ceramic flooring, and an abundance of natural light. The renovated kitchen is a true showstopper, featuring floor-to-ceiling picture windows that flood the space with sunlight, and an oversized patio door that seamlessly connects the kitchen and dining area to the backyard oasis. The renovated bathroom continues the same beautiful tone, offering fresh finishes and timeless appeal. Outside, enjoy summers by the sparkling in-ground pool, complete with an upgraded trampoline safety cover, surrounded by a mature, private, and beautifully landscaped backyard. 2 Designer sheds provide convenient storage for pool equipment and garden tools. The additional side entrance and covered carport add everyday practicality, while the 5-car parking is an enviable bonus in this sought-after neighbourhood. The backyard is absolutely picture perfect , framed by mature trees and lush greenery, creating a serene retreat you’ll love coming home to. Walk to top-ranked Vista Heights School and nearby high schools, all offering French Immersion programs. You’re also just a short stroll from the Streetsville GO Station and the Village of Streetsville, with its trendy restaurants, pubs, cafés, boutiques, and friendly small-town atmosphere. Located in one of Streetsville’s most desired pockets, this area is in high demand with many new custom builds transforming the neighbourhood. Whether you’re looking to move right in, downsize in style, or build your dream home, this is an incredible opportunity that’s all about location, location, location! Act quickly as homes like this don’t last long! Dare to compare! (id:49187)
12 Schmeltzer Crescent
Richmond Hill, Ontario
Traditional Two Stories Freehold Townhouse at Oakridge Meadows, This Home features a Double Door Entrance and Modern Living with 9' Ceilings. Plenty Natural Light to Great Room and Dining. Eat in Kitchen and Extra Tall Kitchen Cabinet with Plenty of Storage. Quartz Countertop and Central Island, Stainless Steel Appliances, Pot Lights, Hardwood Floors Throughout Main and 2nd Floor. Hardwood Staircase with Iron Picket, Open to Bright & Spacious Master Bedroom Offering 5-Pc Ensuite with Huge Walk-in Closet. Near All Amenities, Lake Wilcox, Parks, Schools, Restaurants, Home Depot, Costco. Minutes Drive to Hwy 404, Go Train, Farmers Markets, Golf Courses, Nature Trails. (id:49187)
60 Sundragon Trail
Bradford West Gwillimbury (Bradford), Ontario
Welcome to Your Dream Home by Great Gulf! Nestled in a family-friendly neighborhood, this beautifully maintained and lovingly cared-for property offers everything your family needs. Step into a spacious backyard oasis featuring a sparkling pool and an expansive patio perfect for entertaining or relaxing under the sun. Inside, you'll find:- 3 generously sized bedrooms- 2.5 modern bathrooms- A central vacuum system for easy cleaning- A sleek gas stove for culinary adventures- And so much more! This home is more than just a place to live it's where memories are made. Come see why its the perfect fit for your family. (id:49187)
528 - 540 Bur Oak Avenue
Markham (Berczy), Ontario
Great Location, Rarely Offered Corner Unit located in High Desired Berczy Community! Bright and Spacious 2Bedrm+Den Fabulous Unit, 1000+ Sqft Plus Large Balcony W/Unobstructed N/E View! Positioned away from the elevator, enjoy a quieter and more private living experience. Lots of Natural Light, Very Functional Layout With No Space Wasted! Modern Kitchen W/ Stainless Steel Appliances, Upgraded Cabinets & Quartz Countertop, Newer Rangehood! Stylish Light Fixtures, 9 Ft High Ceiling! Both Bedrms With Smooth Ceiling, Large Windows & Larger Locker W/ Organizer. Spacious Den Is Ideal Home Office! Absolutely Move-In Ready Condition! Top School Zone: Stonebridge P.S. & Pierre Elliot Trudeau H.S. Concierge, Rooftop Terrance W/ Lounge & Bbq Area, Party Room, Sauna, Fitness Room & Golf Simulator! Super Convenient Location, Bus Stop at Doorway. Across From Shopping Plaza W/ Groceries, Restaurants, Cafe and Bank. Minutes To Mount Joy Go Station & Markville Mall! (id:49187)

