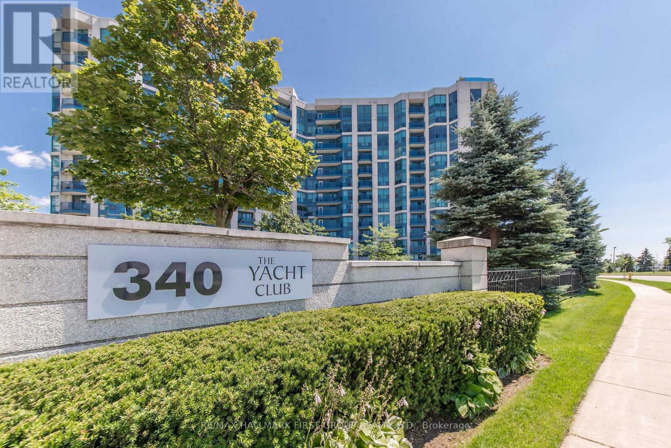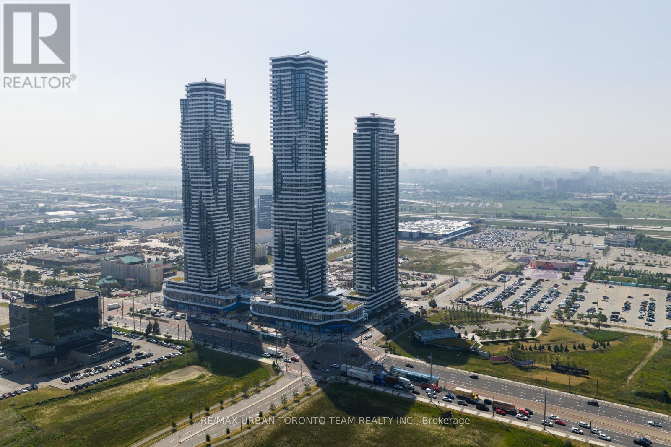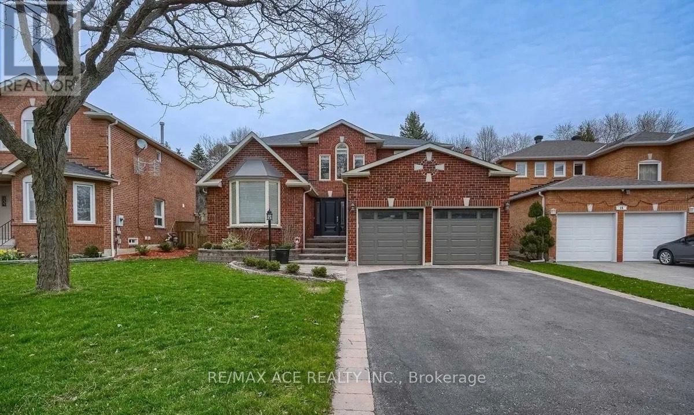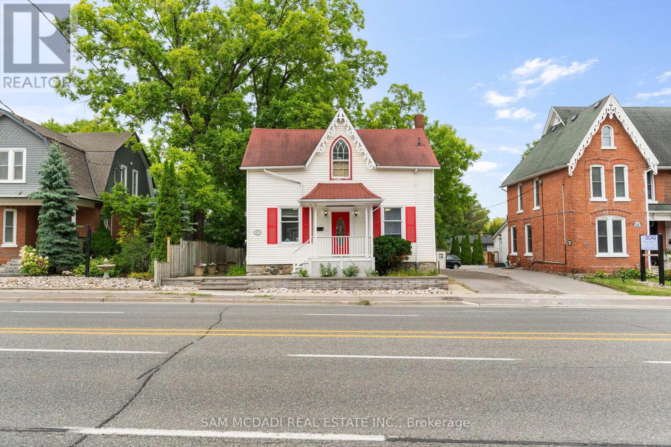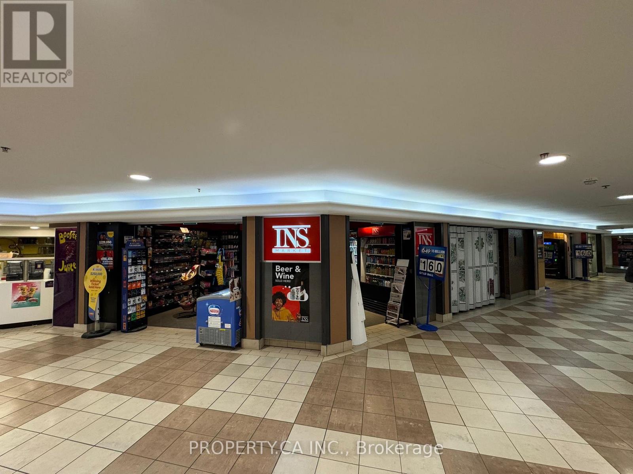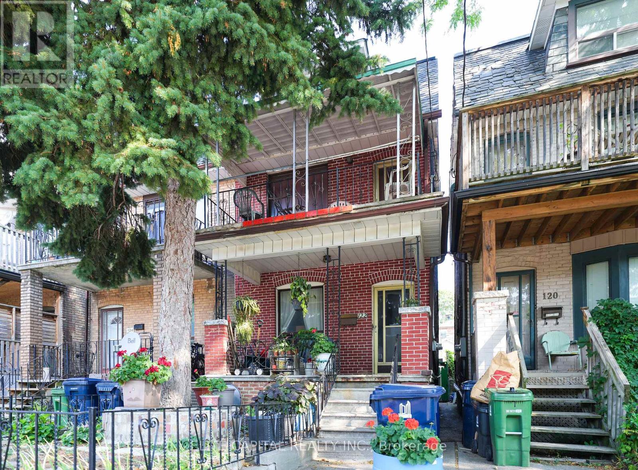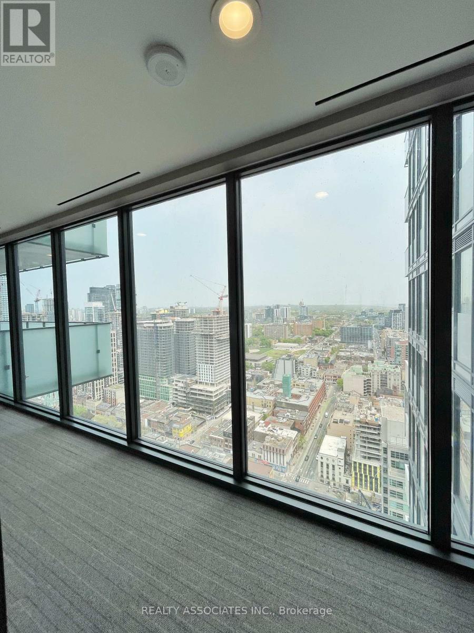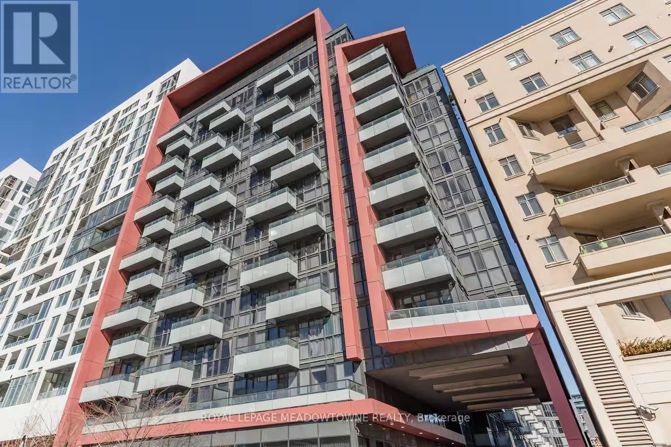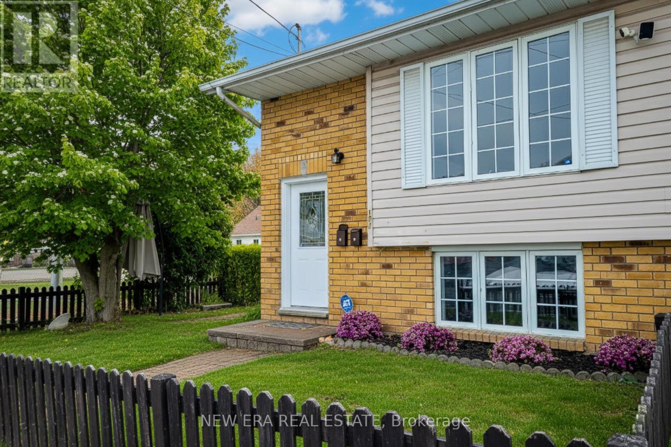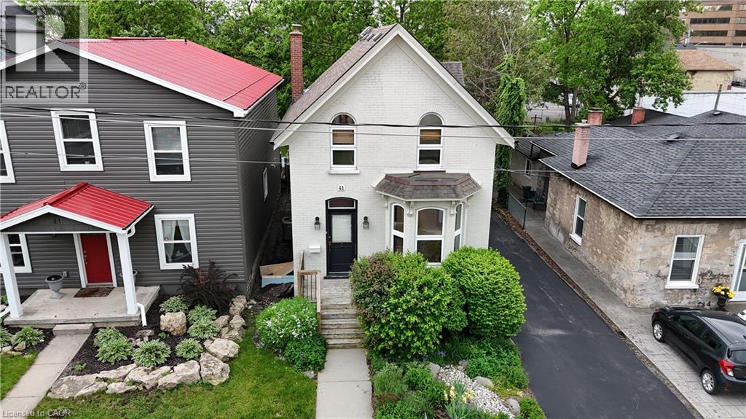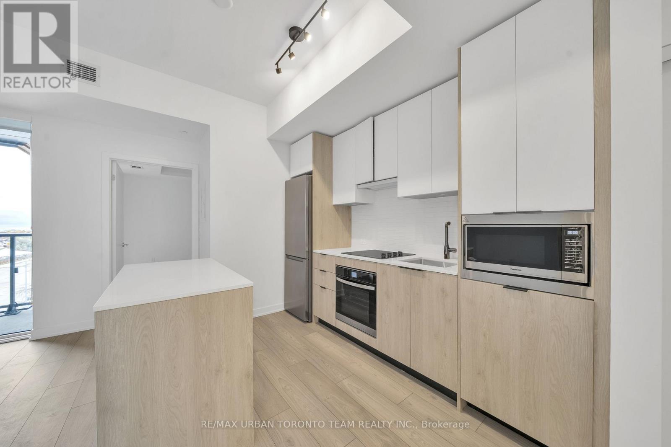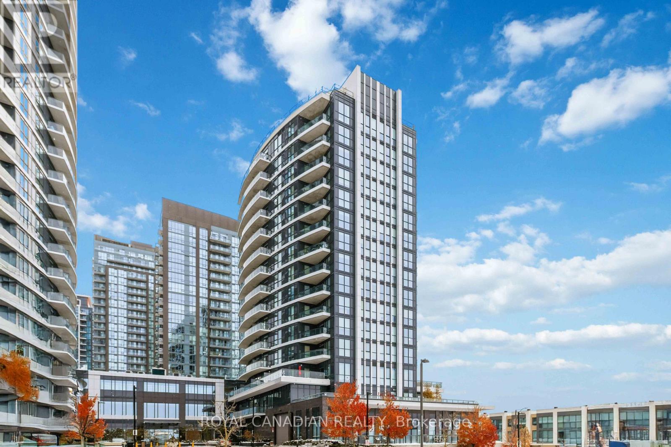218 - 340 Watson Street W
Whitby (Port Whitby), Ontario
This beautiful condo at the Yacht Club on the waterfront in Whitby offers serene west-facing views of the park and modern updates, including newer appliances and fresh paint. The suite features in-suite laundry, a convenient locker, and parking accessible directly from the second floor, eliminating the need for elevator use. The all-inclusive condo fee covers utilities such as heat, hydro, water, as well as cable and internet, making it a hassle-free living experience. Residents enjoy fantastic amenities, including a gym, large party room, full-size pool and hot tub, and a rooftop patio with sweeping marina views. Ideally located just steps from the marina and GO Train station, and within walking distance to the abilities centre, shopping, and dining options, this condo combines luxury, convenience, and a vibrant waterfront lifestyle. (id:49187)
1212 - 8 Interchange Way
Vaughan (Vaughan Corporate Centre), Ontario
Festival Tower C - Brand New Building (going through final construction stages) 698 sq feet - 2 Bedroom & 1 Full bathroom, Balcony - Open concept kitchen living room, - ensuite laundry, stainless steel kitchen appliances included. Engineered hardwood floors, stone counter tops. 1 Parking Included (id:49187)
Bsmt - 17 Meekings Drive
Ajax (Central West), Ontario
Location! Location! Set In One Of Ajax's Most Sought After Neighbourhoods. Home Situated On A Quiet Street ** Large 2 Bedroom, 1-Bathroom + and a powder room. Basement Apartment With Ensuite Laundry And A Separate Private. This is a newly constructed legal basement, minutes to Pickering high school and Lincoln Alexander PS . (id:49187)
571 Kingston Road W
Ajax (Central West), Ontario
LIVE AND WORK!!!! This versatile mixed-use property on high-traffic Kingston Rd presents an exceptional opportunity for both investors and owner-occupiers, offering excellent street visibility and easy access with ample parking. The main floor features a spacious commercial layout with five large offices, a two-piece bathroom, a functional kitchen, and five dedicated parking spaces perfect for a range of professional or retail uses. Upstairs, the beautifully renovated two-bedroom apartment boasts an open-concept kitchen, fresh paint, new flooring, and a modern four-piece bathroom, making it ideal for immediate occupancy or rental. Additional highlights include separate hydro meters for each unit, a private entrance to the residential space, and a combined total area of approximately 1,500 sq ft. With ample parking and strong exposure in a rapidly growing area, this property is a rare find and a smart investment. Ideal For Lawyers, Accountants, Engineering Firms and many other small professional businesses. (id:49187)
R9 - 2 Bloor Street E
Toronto (Rosedale-Moore Park), Ontario
Excellent Opportunity - Established INS Market Franchise at Yonge & Bloor. Don't miss this fantastic opportunity to own a well-established INS Market franchise in a prime, high-traffic location at Yonge & Bloor. Conveniently located inside a busy shopping mall with direct access to the Yonge-Bloor Subway Station, this store benefits from constant pedestrian flow and maximum visibility. This is a turn-key operation that's easy to run and offers great potential for growth. Rent: $3,395/month + TMI & utilities. Lease: Until Oct 31, 2028, with renewal option. Hours: Mon-Fri 7am-7pm | Sat 8am-5pm | Sun 10am-5pm. Low flat royalty fee and very high profit marginsIdeal for families or owner-operators. Strong upside potential by extending hours and expanding product offerings. An excellent investment opportunity in one of Toronto's busiest and most desirable locations - perfect for those seeking a profitable, easy-to-manage business with room to grow! (id:49187)
122 Marchmount Road
Toronto (Wychwood), Ontario
Discover the potential in this 3 bedroom, 4 bathroom semi-detached home, centrally located in the coveted Wychwood neighbourhood. Ideal for renovators or anyone eager to customize to their taste, this charming property offers endless possibilities. Situated on a quiet, tree-lined street, featuring a finished basement with separate entrance, detached garage parking, large principal rooms. Roof recently replaced in 2025. (id:49187)
3407 - 20 Lombard Street
Toronto (Church-Yonge Corridor), Ontario
Welcome To 20 Lombard At Yonge And Rich, Live In Unparalleled Luxury Above The City With Beautiful Open City View. Floor To Ceiling Windows With Window Covering, Gourmet Kitchen + Built-In Kitchen Appliances, Embrace The Very Best Of The City. Just Steps To Subway, Path, Eaton Centre, U Of T, Financial And+ Entertainment District. 514 Sq Ft + Balcony Steps To Subway, Path, Banks, Eaton Centre, U Of T, St. Michael's Hospital. $$$ Upgrades, Gourmet Kitchens With Cooking Ware, Quartz Countertop & Backsplash, Floor To Ceiling Windows. Windows Blinds. 1 Locker. State Of The Art Amenities, Outdoor Swimming, Poolside Lounge, Hot Plunge, Bbq Area, Yoga Pilates Room, Fitness Room. (id:49187)
210 - 560 Front Street W
Toronto (Waterfront Communities), Ontario
Designer style Tridel Building located in the Heart of Downtown Toronto, very close to trendy Wellington Market, better known as The Well. Vinyl floor installed in 2021. This unit boasts 9ft ceiling, thoughtful layout and walkout to an oversized terrace. Steps to the entertainment district, grocery stores, TTC, Gardiner, Theatre and Union Station, Unbelievable location. Extra amenities include Roof Top BBQ Patio/Lounge, Gym (24 hour access), Yoga Room, Party Rooms, Theatre Room, Guest Suites and Visitor Parking. BBQ allowed on this terrace (id:49187)
103 Vine Street
St. Catharines (E. Chester), Ontario
GOLDEN OPPORTUNITY! Well maintained beautifully updated move in condition smoke/pet free Semi-Detached Raised bungalow duplex on a corner lot with 1.5 detached garage and 3off street parking. 1Km (.6 mile) to QEW highway. Upper level offers a nicely laid out spacious 3 bedroom. Updated kitchen complete with stylish back-splash, stainless steel appliances, and ample cupboard space. Fully finished lower level with separate entrance also offers spacious 2 bedroom with 8 foot high ceiling and large windows. The lower-level laundry area is conveniently designed to be shared between both levels. Outside, enjoy a fully fenced backyard with a garden shed and plenty of room for outdoor activities. Property built in 1994 boasts 125 amp breaker panel in the house and 60 amp breaker in garage. All new and newer appliances. Upgrades include: vinyl plank flooring throughout(2021), central AC(2023), modern walk-in shower(2024), fresh paint, new countertop sink faucet(2025). Perfect multi generational family or owner to live in the upper unit and rent the 2 bedroom. Here are very close approximation scenarios: Purchase price: $549,000, Mortgage amount $495,000 (10% down). Monthly mortgage payments based on 25 year amortization, 5 year fixed or variable: $2,600Rental income for 2 bedroom and garage: $2400. You will be living in the upper level 3 bedroom while owning the property for mere $200 a month! Should you choose to live in the 2 bedroom and instead rent the 3 bedroom you will actually make $400 a month! Property was rented from 2020 through Sept 2025. Upper floor currently vacant (rented for$2,400 plus hydro). Basement also currently vacant(rented for $1,835 plus hydro). Garage has been rented for the past 5 years and the current tenant, a hobby woodworker, pays $600 a month since July 2024. Garage tenant is willing to stay but if desired will move out with a 60 day notice. Private buyers are welcome! (id:49187)
41 Park Hill Road
Cambridge, Ontario
Welcome to 41 Park Hill Road — a well-maintained residence that combines classic architectural character with modern comfort. Originally constructed in 1900, this home has been thoughtfully cared for and retains its historic charm through detailed craftsmanship and design. The spacious main and upper levels provide a functional layout ideal for comfortable living, featuring bright windows and generous room sizes that accommodate a variety of lifestyles. The property also includes a paved rear parking area, offering convenient off-street parking for residents and guests. Located in a desirable area, 41 Park Hill Road offers a unique leasing opportunity for those seeking a distinctive and well-preserved home in a prime location. (id:49187)
524 - 1007 The Queensway
Toronto (Islington-City Centre West), Ontario
Discover an exceptional rental opportunity at Verge West, nestled at the intersection of Queensway and Islington-where convenience meets modern luxury. This never-lived-in 1 bedroom plus den suite is immediately available and showcases high-end finishes with a bright, open-concept layout.Featuring 9-ft ceilings and a southeast-facing orientation, the unit is filled with natural light throughout the day. The sleek kitchen offers integrated appliances, quartz countertops, and a custom backsplash, creating a stylish and functional space. The spacious living area flows seamlessly to the balcony, perfect for relaxing or entertaining.The primary bedroom includes floor-to-ceiling windows and a large closet, while the versatile den makes an ideal home office or guest area. Enjoy the convenience of in-suite laundry and a modern 4-piece bathroom.This suite comes with 1 underground parking space and 1 locker. Residents enjoy access to exceptional building amenities, including a 24-hour concierge, fitness centre, co-working lounge, party room, pet wash station, and rooftop terrace with BBQs. Available for immediate occupancy-experience urban living at its finest at Verge West! (id:49187)
1501 - 65 Watergarden Drive
Mississauga (Hurontario), Ontario
Luxury 1 Bedroom + Den Condo for Sale at 65 Watergarden Drive, Mississauga. Steps to Square One & Hurontario LRT. Experience modern urban living in this bright and spacious 1 bedroom + den, 1 bath condo offering 670 sq. ft. of interior space plus a large 115 sq. ft. balcony with east-facing views of Mississauga's skyline. Located in the prestigious Watergarden at Hurontario & Eglinton, this suite features 9 ft ceilings, floor-to-ceiling windows, and a versatile den perfect for a home office or guest room. The modern white kitchen includes quartz countertops, stainless-steel appliances, and soft-close cabinetry. Residents enjoy resort-style amenities, indoor pool, fitness centre, party room, concierge, and guest suites. One parking and locker included. Conveniently situated minutes from Square One Shopping Centre, restaurants, Sheridan College, GO Transit, Hurontario LRT, and Highways 403/401/407. Currently leased to AAA tenants who can stay or vacate. Perfect for investors or first-time buyers seeking a luxury condo in Mississauga. (id:49187)

