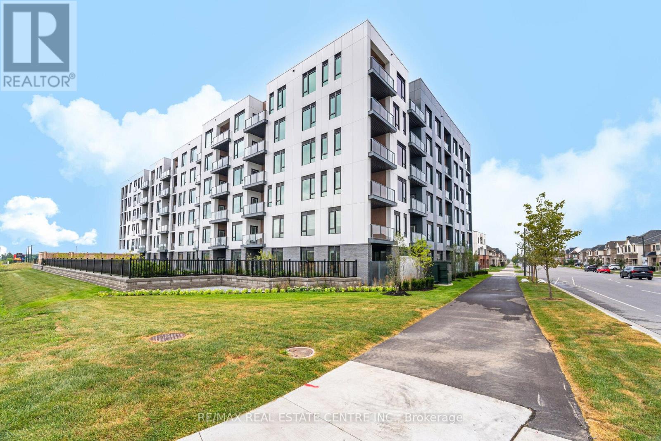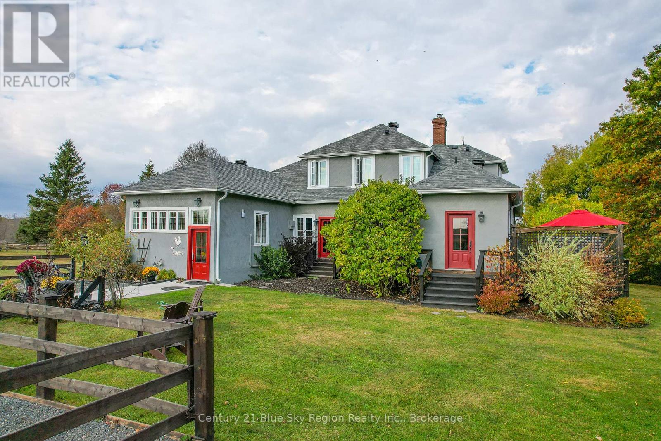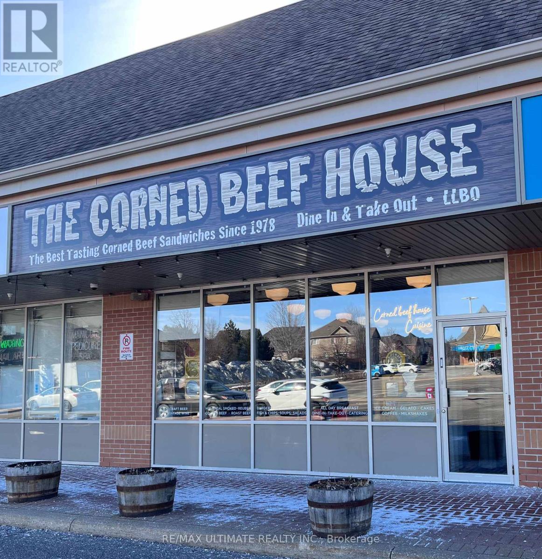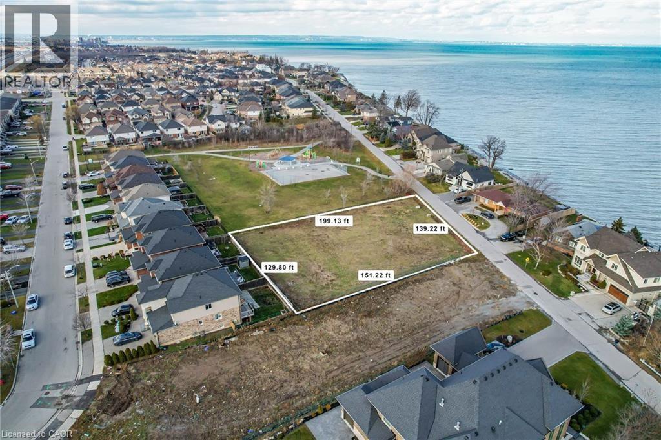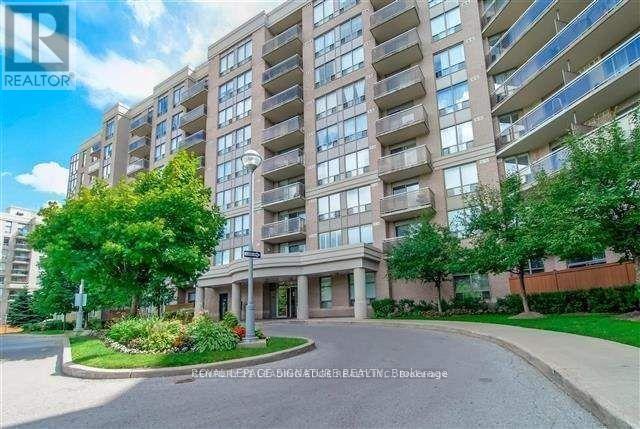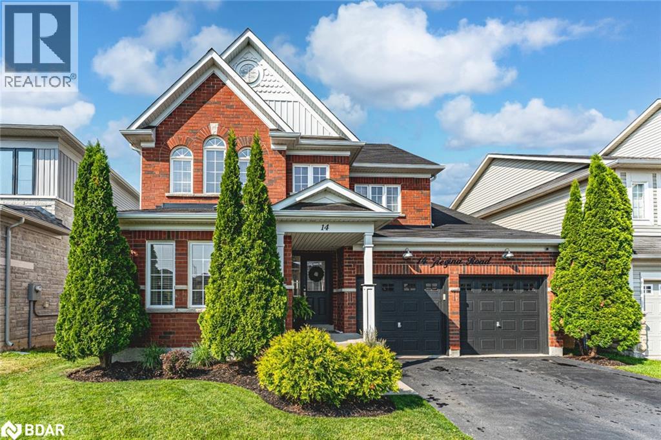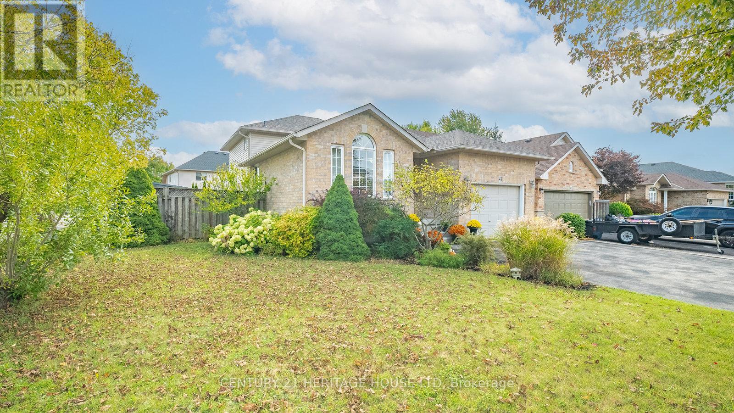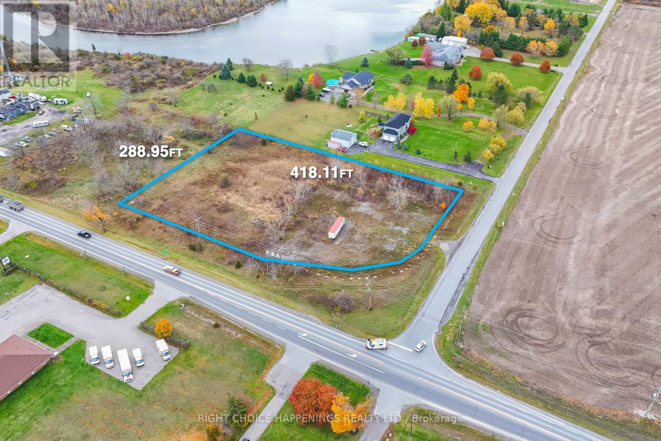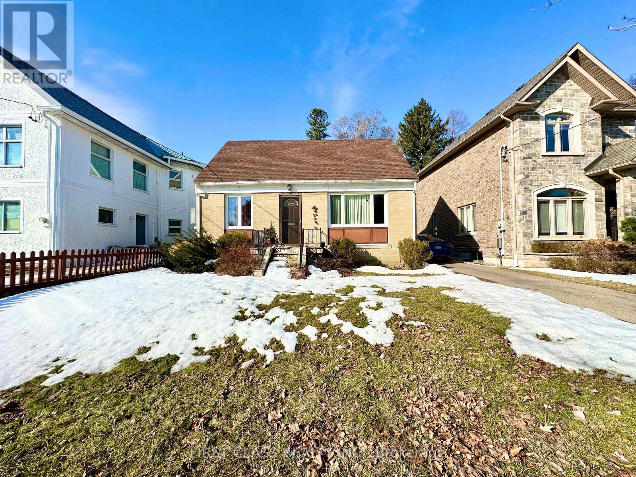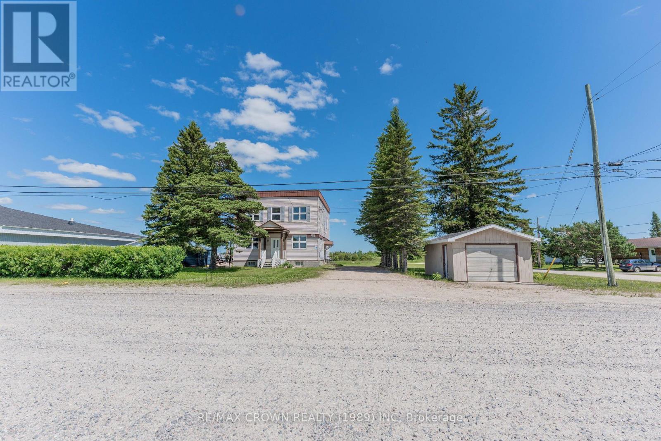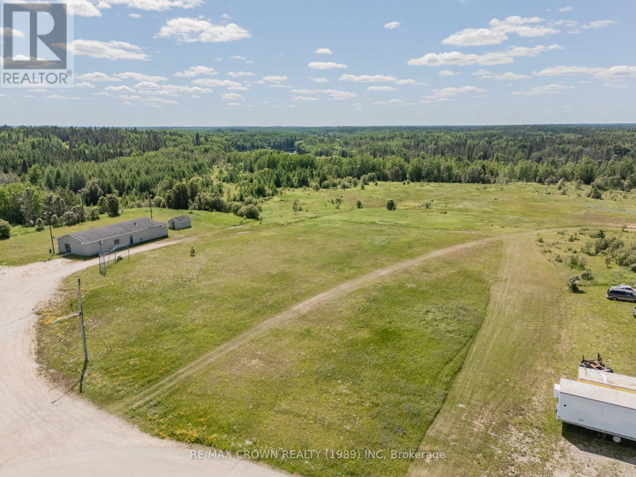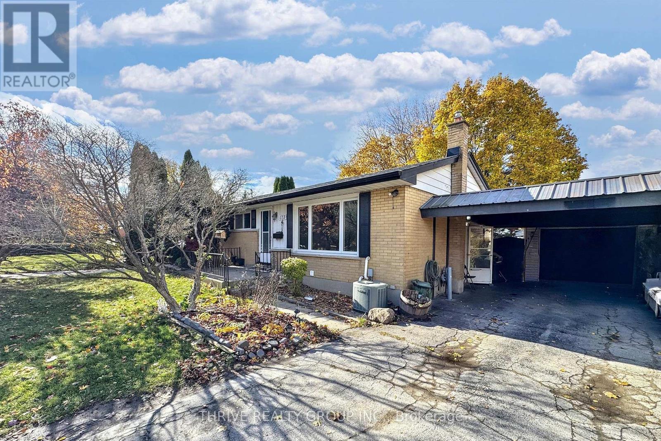216 - 1440 Clarriage Court
Milton (Fo Ford), Ontario
Welcome to MV1 Condominiums and Call it Home to this 638 sq ft(plus 63 Sq ft balcony)Executive Condo in one of the sought after neighbourhoods of Milton. With a blend of Luxury, Comfort & Convenience this unit offers 9ft Ceilings, spacious open concept floor plan w/ combined Living/Dining,1 Bedroom + Den( which can be used as kids room, home office or 2nd Bedroom), 2 Full Bathrooms and a decent sized covered balcony to enjoy year round. Full of Natural Light this home welcomes you with neutral finishes & Laminate Floors throughout. Open concept floor plan with big windows in Living and Bedroom. Building Amenities includes Rooftop Garden/terrace, Fitness Centre & Social Lounge. Close Proximity to recreational facilities and community centres where families can access a wide range of indoor&outdoor activities. The GO station is just a short drive. Minutes away from Highway 407,403/QEW for the quick connectivity offering seamless travel throughout the GTA& major central Ontario thoroughfares. (id:49187)
89 Nipissing Road
Markstay-Warren, Ontario
Discover 89 Nipissing - an elegant & deeply loved country estate set on over 80 acres. Here is where old-world character meets modern systems, designed for elevated rural living & equestrian lifestyle.The home has been extensively renovated and restored - over the last 7 yrs and until recently. This home boats 5 bedrooms, 3 baths, 2 kitchens, 2 family rooms to name a few. Renovations are not limited to but include a spectacular newer kitchen (2025), hardwood floors, almost all new windows (47), architectural shingles (approx 3 yrs old of 40-yr), upgraded 200amp electric (2018) + 4 heat pumps (all 7 yrs or newer). Propane forced-air conversion in progress. Wood stove with WETT. Other highlights include oversized dining & family rooms, with French doors to very large covered porch, main floor 9 rooms, 8 finished rooms in the basement with a second family room, flex space, gym, cold storage, utility & boiler rooms. On the second floor -Master suite with new flooring, built-in closet & ensuite. Additional bedrooms feature built-ins, atrium, and one with private entrance to outside.Outdoor living is exceptional: back deck & powered hot tub, new stained stucco/concrete exterior (2 yrs), 290ft drilled well (2018) + 30' dug well for garden irrigation with submersible pump. Equestrian & farm infrastructure is premium: new post & beam shed, chicken coop ( with concrete floor, 15 amps), heated barn with electric garage door (barn 1999, original milk house foundation 1966), fibre-glass tack/feed room, heated with washer and dryer, tractor fuel tank, garden shed with power, second garden shed, trailer hookup (50 amp), 3 main paddocks each with their own water & power + remainder in pasture. Internet to barn. approx 45 acres hay field. Could support 400amp (another 200amp at pole). 89 Nipissing pulls out all the stops, and is completely move in ready! The entire property radiates warmth & heritage. A refined country estate with style, modern comfort & authentic farm capability. (id:49187)
22 - 8707 Dufferin Street
Vaughan (Patterson), Ontario
Amazing turn-key restaurant in very busy Thornhill plaza! Unique decor and beautiful high ceilings make the dining room feel great! It has a full commercial kitchen with an 8ft hood, and is licensed for 55 guests. You can continue running it as is or convert it easily into any concept. **EXTRAS** Tot rent is $5,890 incl TMI & HST. Current lease expires in summer of 2028, with a 5-year renewal option available. (id:49187)
67 Seabreeze Crescent
Stoney Creek, Ontario
Prime development land in Stoney Creek lake location. Build a dream home with lake views-Endless potential-3 singles 43' - 2 singles 65' lots or higher density possible; SEE 7 lot plan in supplements. (id:49187)
612 - 1720 Eglinton Avenue
Toronto (Victoria Village), Ontario
Rarely offered 2-story loft style condo for lease with beautiful views from 16' floor to ceiling 2 storey windows with brand new floor to ceiling blinds. Large 2 bedrooms, 2 baths condo with open concept main floor. Laminate floors on main and 2nd levels, updated kitchen with granite counter top, w/o to balcony, spacious primary bdrm & 2nd bdrm overlooking main floor, large main floor laundry w/ lots of storage space!. Less than 2 kms to DVP/404, quick access to downtown & 401. TTC at door and Eglinton LRT coming soon. Stainless steel fridge, stove, dishwasher and mounted microwave oven. Full size washer and dryer in separate laundry room on main. 24 hour Concierge and Security. (id:49187)
14 Regina Road
Barrie, Ontario
POOL PARTIES, PINTEREST VIBES & EVERYTHING IN BETWEEN! This Pinterest-worthy, staycation-ready home brings resort vibes, curated style and magazine-worthy finishes to one of Barrie’s most popular south-end neighbourhoods. Set on a quiet, low-traffic street in family-friendly Innishore, you’re minutes from top-rated schools, trails, beaches, Friday Harbour, golf and everyday essentials. Curb appeal is on point with a stately red brick exterior, black garage doors, loft peaks and a welcoming covered porch. Out back, the fenced yard feels like your own private resort, complete with a heated inground pool, an interlock patio, an Arctic Spa 6-seater hot tub and a hardtop gazebo with privacy walls. Inside, over 2,400 square feet of finished space unfolds with curated, high-impact style from top to bottom. The crisp white kitchen is a showstopper with updated stainless steel appliances, subway tile backsplash, shiplap ceiling, deep sink, modern hardware and sleek countertops. Every corner of the main level exudes designer flair, including wide-plank floors, pot lights, board-and-batten accents, multiple shiplap feature walls, and a sliding barn door that adds a touch of personality. Upstairs, three generous bedrooms include a private primary retreat with a slatted wood feature wall, walk-in closet, wardrobe system and a 4-piece ensuite. The fully finished lower level adds even more to love with a built-in bar, fourth bedroom, another full bathroom and flexible space to relax or host. You’ll also love the main floor laundry with garage access, four bathrooms total, double garage with inside entry, central air, central vac, water softener and garage door opener. Designed for real life yet finished like a dream - this #HomeToStay is unforgettable! (id:49187)
43 Idlewilde Lane
Hamilton (Mount Hope), Ontario
Welcome to 43 Idlewilde Lane in Hamilton. Perfectly located just off Garner Road, this beautiful home is only a short drive to the Meadowlands, Ancaster, and Hamilton International Airport. Sitting on a large corner lot with mature trees, it offers both space and privacy for the whole family. Step inside and you'll find a bright, spacious open-concept living and dining area-ideal for hosting and entertaining. The kitchen is a chef's dream, featuring tiled floors, white shaker cabinetry, tiled backsplash, stainless steel appliances, and a large island with breakfast bar. With plenty of cupboard and counter space, cooking here is a joy. A few steps down, the main floor family room with a cozy gas fireplace provides the perfect spot for movie nights or casual gatherings. From here, walk out to the expansive wooden deck with space for dining, lounging, and barbecuing-your outdoor living area awaits! This level also includes an additional bedroom and 3-piece bathroom, perfect for teens, guests, orthose who want a little extra privacy. The finished lower level with recessed lighting offers even more versatile living space-ideal as a rec room,playroom, or home gym. Upstairs, you'll find three bedrooms, including the primary suite, plus a 4-piece bathroom. With a family-friendly layout, multiple living areas, and a desirable location in a great neighbourhood, this home has everything you need and more. Don't miss your chance to make 43 Idlewilde Lane your new address! (id:49187)
N/a Cement Road
Wainfleet (Marshville/winger), Ontario
Outstanding development opportunity with 2.61 acres of vacant land zoned C2, offering a wide range of commercial or mixed-use possibilities. This high-visibility corner location on Hwy 3 provides excellent exposure and accessibility, ideal for service, or multi-use development. Bring your vision to this premium site with maximum frontage and traffic visibility. (id:49187)
82 Hillcroft Drive
Toronto (Islington-City Centre West), Ontario
Rare opportunity in one of Etobicoke's most sought after neighbourhoods. This 45' x 114' building Lot w/an extra long driveway (6 Cars) on one of the most beautiful and desirable streets, surrounded by an abundance of recently built, luxury homes. This all brick Cape Cod home features hardwood floors, main floor Den or 3rd Bedroom, plus detached garage, 100 Amp Breaker. Ideal for investors, contractors, or for your own to renovate or build to your taste. Centrally located to Highways, Downtown Toronto, Kipling Subway and Go Trains, As well as walking distance to some of the best schools such as St. Gregory, Rosethorn, John G. Althouse. Monthly Tenants Paying $2584.54/Month. Assume Tenants till Mid of 2026 (id:49187)
Fauquier - 27 Grzela Road
Kapuskasing, Ontario
What an incredible opportunity to own a versatile property packed with potential in the heart of the community! This building offers a total of 2,520 sq. ft. 1,260 sq. ft. per floor (30x42) and sits on a generous 150 x 200 lot. Whether youre looking for a mixed-use investment, a commercial venture, or a multi-residential conversion, this property is ready to deliver.The second level features a spacious, fully renovated apartment (2017-2018) with soaring ceilings, two large bedrooms, a dedicated laundry room, and a modern layout that feels both open and bright. Its currently occupied by a tenant, providing immediate rental income. Access to the apartment is made easy with a stunning deck, built in 2017, that also serves as an additional exterior entrance.The main level, once used as a medical centre, includes three offices, a conference room, a kitchen, and 1.5 bathrooms plus three separate exterior access points, including a ramp for added accessibility. This space could continue as a commercial hub or be converted into residential units, depending on your vision.The basement is home to a sewing room used by municipal residents, along with utility and storage areas. Additional value is found in the detached 14x22 garage for extra storage. Please note: the blue shed belongs to the upstairs tenant and is not included.This property offers plenty of outdoor space with room for future development or expansion. The roof was replaced in 2017, and the building is heated with a boiler system and equipped with a 200-amp electrical breaker panel. The municipality is open to rezoning based on your proposed project whether its a full residential conversion or a blend of commercial and residential use.Dont miss out on this investment with endless possibilities! (id:49187)
Fauquier - Pt1 Pt3 Of Cr347, Decarie Avenue
Kapuskasing, Ontario
What an incredible opportunity to bring your vision to life!This 1.36-acre vacant lot offers endless potential for your next residential or commercial development project. Perfectly located on the corner of Decarie Avenue and Filion Street in Fauquier, this property provides excellent exposure and accessibility - ideal for a wide range of possibilities.Just south of this lot, an additional 2.74-acre property is also available, featuring an old sports complex building complete with a tennis/basketball court and shed - perfect for those looking to expand their investment.Please note that both properties will need to be severed from a larger parcel, and the municipality is open to rezoning to accommodate your future plans.Whether you choose to buy one or both, this is your chance to build, invest, and grow your portfolio in the welcoming community of Fauquier. (id:49187)
Upper - 173 Bancroft Road
London East (East I), Ontario
Welcome to 173 Bancroft Upper, a bright and spacious 3-bedroom, 1-bath bungalow suite. This home features a full kitchen with dishwasher, a welcoming living room, separate dining area, and a large sunroom perfect for morning coffee or evening gatherings. Enjoy two parking spots on the double-wide driveway and a generous shared backyard. Utilities are shared with the lower suite and divided based on the number of occupants. Each bedroom includes a closet for added convenience. Shared Laundry. (id:49187)

