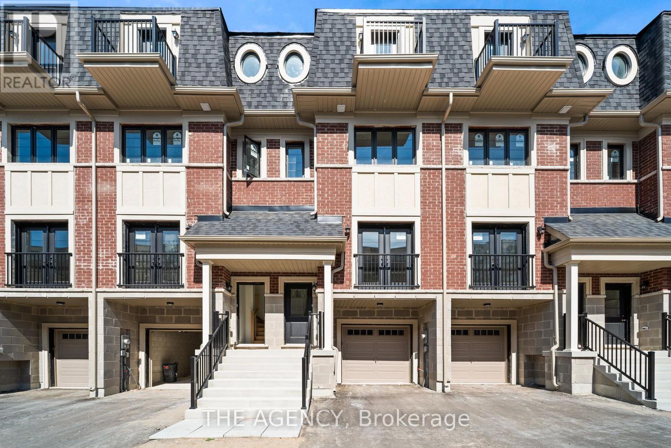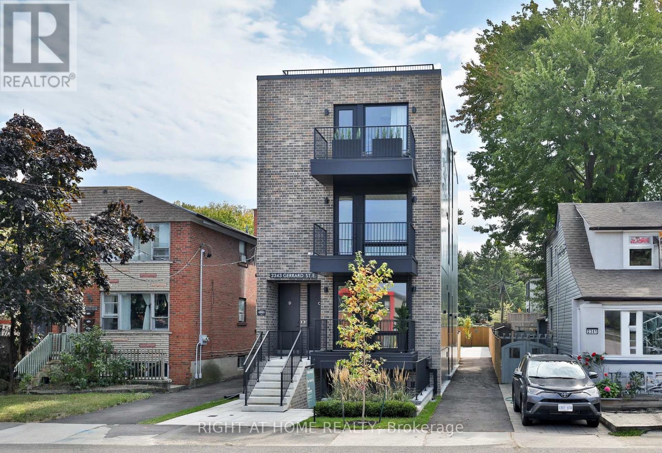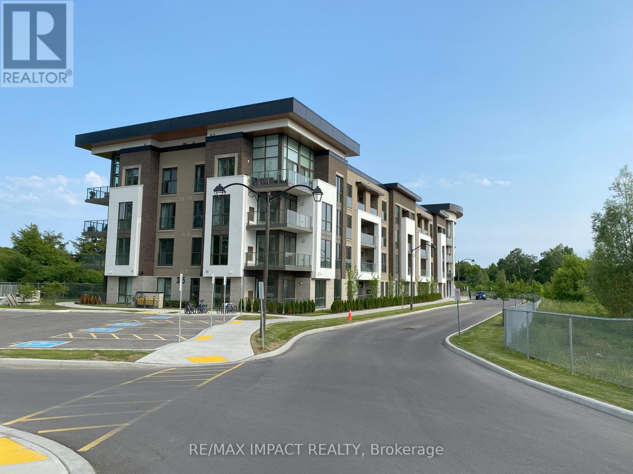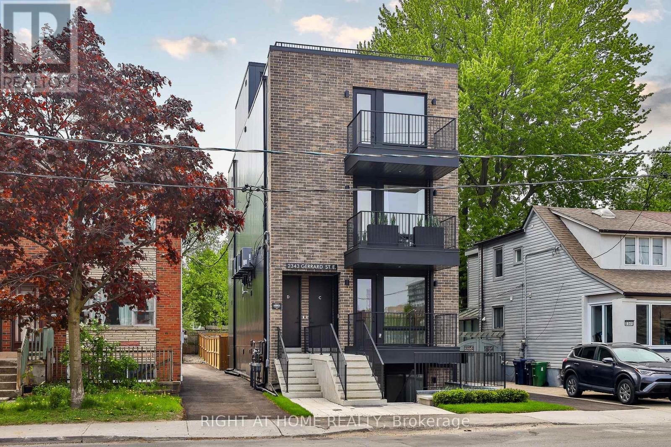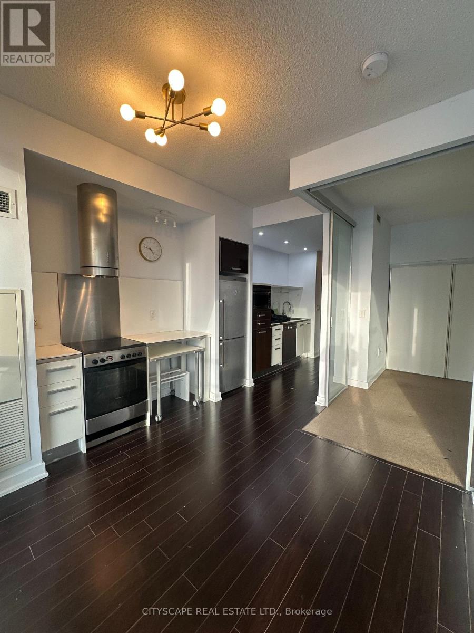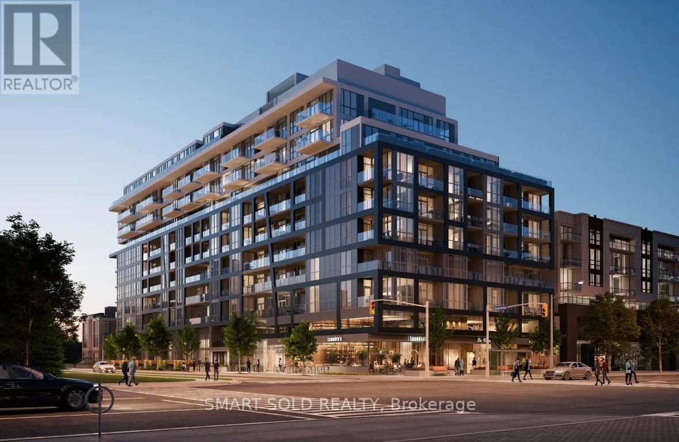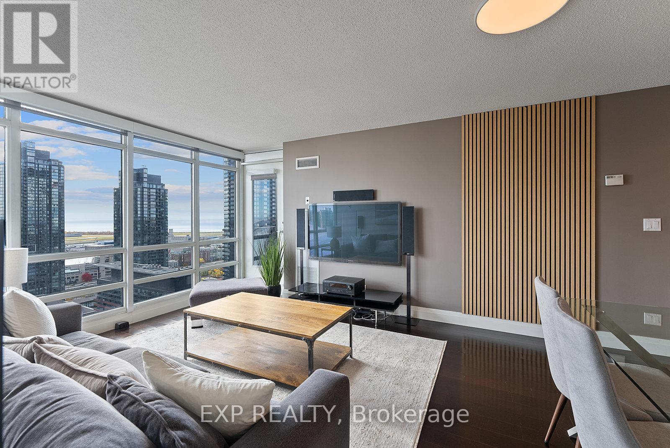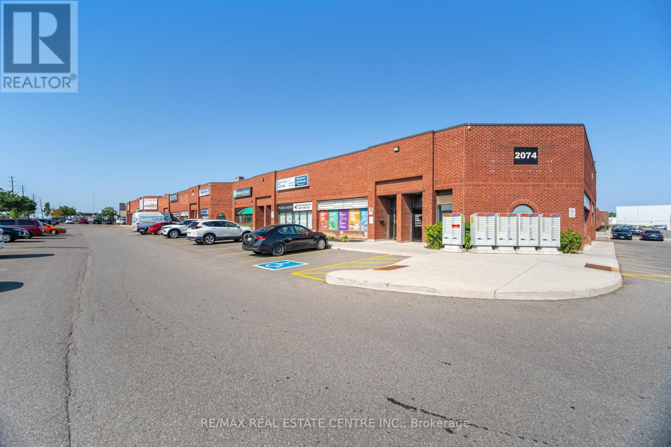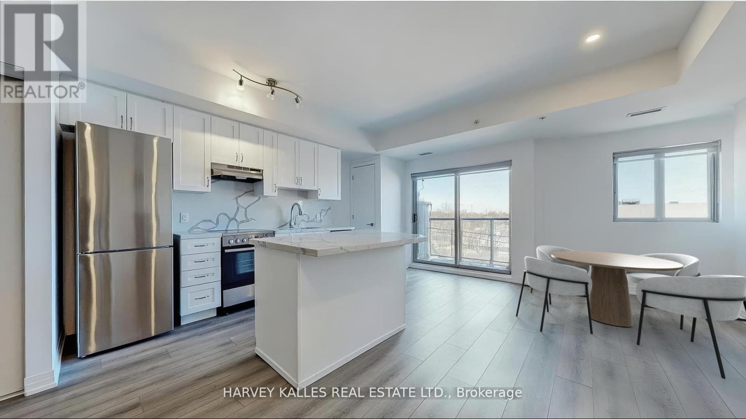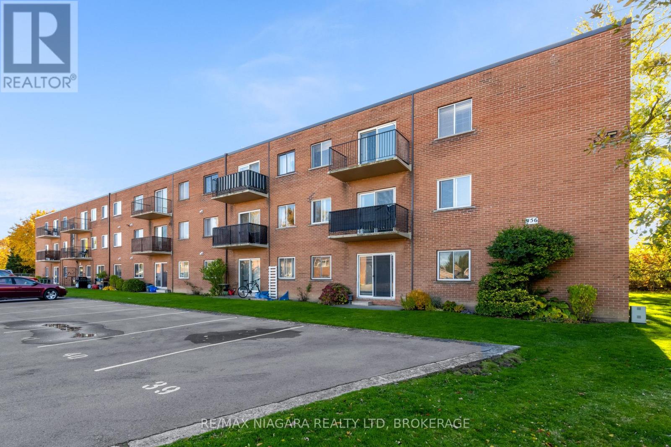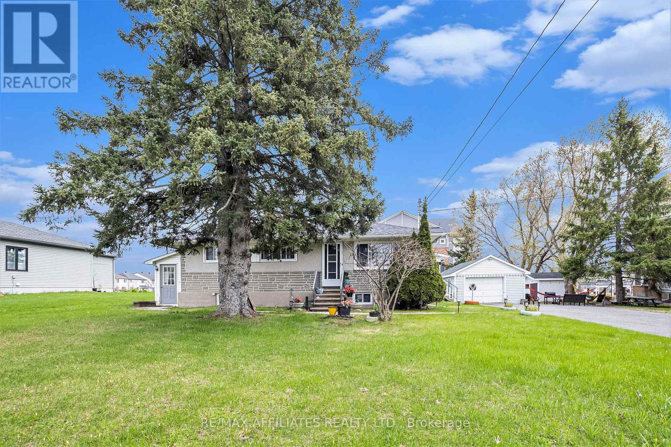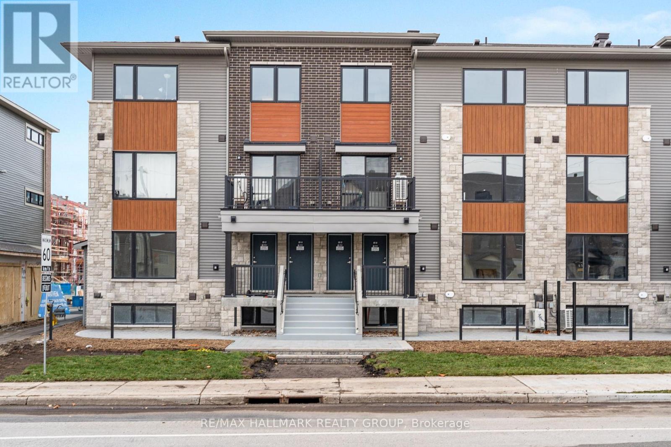25 - 22 Marret Lane
Clarington (Newcastle), Ontario
This brand-new, never-lived-in townhome offers 2,018 sq. ft. of modern living across four levels. Designed with style and functionality in mind, it features three generously sized bedrooms, each with its own ensuite, totalling four bathrooms and the convenience of an attached garage. Sleek, contemporary finishes and an airy, open-concept layout make this home ideal for todays lifestyle. Its location near Highway 401ensures effortless connectivity to nearby cities, while the setting within Newcastle Village provides all the charm of a vibrant small-town community. Combining modern comfort with timeless appeal, this home is a standout opportunity in one of the areas most picturesque locations. (id:49187)
2343 Gerrard Street E
Toronto (East End-Danforth), Ontario
Reduced - A rare opportunity to own a brand-new, turn-key investment property with exceptional upside: a fully detached, purpose-built building containing FOUR spacious 2-bedroom, 2-bathroom residences. 4,774 sq ft of finely crafted living space in this newly-built, detached building. Designed and constructed by an experienced builder, each suite offers generous outdoor areas - from private yards and balconies to a stunning rooftop terrace for the upper suite - and showcases quality finishes throughout, including hardwood floors, four custom kitchens with premium appliances, large islands and gas cooktops, eight stylish washrooms, superior acoustic separation, and independent heating and cooling for each home. A deep lot with parking and green space. Offered well below replacement cost, this is a unique chance to acquire an income asset that's ready to perform from day one - ideal for investors, co-owners, or multi-generational living, and poised for long-term appreciation. (id:49187)
224 - 385 Arctic Red Drive
Oshawa (Windfields), Ontario
Welcome to your new home! This stunning one-bedroom condo apartment was completed in 2024, offering modern boutique living in the heart of North Oshawa. With sleek, contemporary finishes, an open-concept layout, and abundant natural light, this condo provides a comfortable and stylish living space. Enjoy top-of-the-line appliances, in-suite laundry, and access to premium building amenities. Perfectly situated near shopping, dining, Costco, Ontario Tech, this condo is ideal for people who crave living close to nature in peace yet minutes away from daily life requirements. Don't miss out on the opportunity to live in this vibrant and growing community! Enjoy beautiful nature from your balcony. A MUST See. NOTE: Pictures are from the time before the Tenant moved in. (id:49187)
2343 Gerrard Street E
Toronto (East End-Danforth), Ontario
A rare and compelling investment opportunity - a brand-new, turn-key, purpose-built fourplex delivering ongoing revenue and long-term growth potential. Comprising four spacious 2-bedroom, 2-bathroom residences totaling 4,774 sq ft, this fully detached building was constructed from the ground up by an experienced builder and is offered well below replacement cost. Each suite is thoughtfully designed with premium finishes, hardwood floors, custom kitchens with gas cooktops and large islands, stylish washrooms, independent heating and cooling systems, and generous outdoor areas including private yards, balconies, and a rooftop terrace. With four income-generating units ready for occupancy, this is an exceptional opportunity to secure steady rental income today while positioning yourself for substantial appreciation over time - a rare, high-quality asset built for enduring performance in Toronto's evolving housing market. (id:49187)
1902 - 38 Dan Leckie Way
Toronto (Waterfront Communities), Ontario
Welcome To Suite 1902 at 38 Dan Leckie Way! This bright and open concept one bedroom condo has a southwest lake view from the 19th floor and a spacious balcony. The modern and contemporary interior features designer kitchen cabinetry with stainless steel appliances and sliding bedroom doors with a spacious closet. Building amenities include a rooftop patio, a well equipped fitness center with a sauna. Also included is a BBQ area and access to a hot tub. Steps To Harbourfront, Canoe Landing Community Recreation Centre and Martin Goodman Trail. Easy access to T.T.C, Gardiner Expressway, The Financial, Entertainment & Theatre Districts and the C.N. Tower, Rogers Centre, Ripley's Aquarium, Scotiabank Arena, shops, cafes and restaurants! (id:49187)
906 - 6 Greenbriar Road
Toronto (Bayview Village), Ontario
Welcome To This New Stunning 2 Bedroom, 2 Baths Unit In The Center Of Bayview Village Community. 9-Foot Ceilings Featuring Floor-To-Ceiling Windows And An Extraordinarily Functional Layout, Flooded With Natural Light From The Beautiful Balcony That Allows A Perfect Area For Morning Coffee And Evening Sunsets Of Your Daily Life. Another Floor-To-Ceiling Windows Is Between The Master Bedroom And The Balcony, Which Provides More Bright Light For The Bedroom. The 2nd Bedroom Has Sliding Door And Closet. The Modern Design Of The Kitchen With A Cozy Island And High-End Appliances, Sleek Laminate Flooring Throughout And Large Space Of The Foyer. Enjoy The Amenities, Including: A Stylish Lobby With Concierge Service, 7/24, Fully Equipped Fitness Centre, Communal Work Lounge & Media Lounge, Social Lounge And Outdoor Terrace With Bbqs, Dining And Lounge Seating. Step To Bessarion And Bayview Subway Stations, And Bayview Village Mall, Easy Access To Hwy 401/404, North York General Hospital, Fairview Mall, IKEA, And Top-Rated Schools. (id:49187)
3711 - 397 Front Street W
Toronto (Waterfront Communities), Ontario
FURNISHED MID-LONG Term Rental! Live Exceptionally in the Heart of Toronto!Experience luxury and convenience in this executive 2-bedroom + den suite perfectly situated on the vibrant Front Street, just east of Spadina. This sun-soaked, south-facing unit offers a smart split-bedroom layout and breathtaking lake views from every room. Second Bedroom to be set up as an office OR a 2nd Bedroom, which ever you prefer!Designed for modern city living, the home features an upgraded kitchen, two full bathrooms, a parking space, and a locker.Enjoy resort-style amenities including a pool, fitness centre, recreation room, 24-hour concierge, and more.Live life to the fullest in one of Toronto's most desirable downtown locations! (id:49187)
19 - 2074 Steeles Avenue E
Brampton (Southgate), Ontario
Turnkey Paint & Trim Business on Steeles Ave For Sale ! Location: High-traffic Steeles Avenue, GTATake over a profitable, fully operational Paint & Trim business in one of the busiest commercial corridors in the GTA. With 25,000+ cars/day, a bus stop at your door, and a 4-way light at plaza entrance, this location offers unbeatable exposure. Highlights:Established business with existing clienteleRetail + warehouse setup ready to operateDrive-in door + double man door for smooth logisticsLow common costs: ~$600/monthMinutes to Hwy 407, 410 & 427Ideal for paint suppliers, contractors, or entrepreneurs looking to step into a ready-made business with huge visibility. (id:49187)
310 - 408 Browns Line
Toronto (Alderwood), Ontario
Welcome To Modern Elegance In The Heart Of Alderwood! This Stunning 2-Bedroom, 2-Bathroom Unit Offers A Perfect Blend Of Sophisticated Design And Everyday Comfort. Step Inside To A Bright, Open-Concept Living Space That's Ideal For Both Relaxing And Entertaining. The Sleek, Modern Kitchen Is A Chefs Dream, Featuring Stainless Steel Appliances, Custom Cabinetry, And A Gleaming Quartz Countertop Perfect For Preparing Meals In Style. The Primary Bedroom Is A Private Retreat, Complete With A Spa-Like 3-Piece Ensuite, While The Spacious Second Bedroom Offers Flexibility For Guests, A Home Office, Or Personal Sanctuary. A Beautifully Designed 4-Piece Bathroom Adds Extra Convenience. Unwind On Your Private Balcony, Where You Can Enjoy Serene Views And A Breath Of Fresh Air. Plus, The Unit Comes With One Dedicated Parking Spot For Added Ease. Nestled In The Sought-After Alderwood Neighborhood, You're Just Minutes From Parks, Top-Tier Shopping, Fantastic Dining, And Seamless Public Transit Options. With Quick Access To Downtown Toronto And Major Highways, This Location Truly Offers The Best Of City Living With A Welcoming Neighborhood Charm. Don't Miss Out On This Incredible Leasing Opportunity Schedule Your Viewing Today! (id:49187)
29 - 456 Carlton Street
St. Catharines (Facer), Ontario
Discover simple, affordable living in a prime St. Catharines location-just moments from the QEW, offering easy access to all Niagara destinations. This bright and spacious 2-bedroom corner unit offers over 800 sq ft, is located on the second floor and features a cozy balcony off the living room, perfect for enjoying gentle evening breezes. Inside, you'll find two generous bedrooms, updated windows throughout, and a refreshed bathroom. The building offers practical conveniences, including a good-sized storage locker in the basement and coin-operated laundry facilities. The monthly condo fee covers heat, hydro, water, snow removal, and lawn care, making budgeting a breeze. This unit comes with one assigned parking spot (#42). Whether you're a first-time buyer, downsizing, or seeking a smart investment, this unit offers comfort and convenience in one of St. Catharines' most accessible locations. (id:49187)
6208 Renaud Road
Ottawa, Ontario
Charming Bungalow with In-Law Suite in Navan Great for Homeowners or Investors! This well-maintained bungalow in the heart of Navan offers a fantastic opportunity for first-time buyers or savvy investors. The main level features a bright and spacious layout with 3 bedrooms, gleaming hardwood floors, and ceramic tile throughout. Enjoy the warmth and natural light of the inviting living area, perfect for relaxing or entertaining. The basement includes a non-legal in-law suite with its own private entrance, complete with 2 bedrooms, a full kitchen, and a cozy living area ideal for extended family or rental potential. Situated on a soon-to-be-severed lot measuring approximately 17.87 x 43.89 meters, this property offers plenty of outdoor space. Please note: the porch on the right side of the house and the shed in the backyard will be removed prior to sale. Don't miss out on this versatile and affordable property in a peaceful, family-friendly neighborhood! (id:49187)
16 - 101 Glenroy Gilbert Drive
Ottawa, Ontario
Be the first to call this BRAND NEW, two bedroom, two storey condo home! Thoughtfully designed with modern finishes and a functional layout, this condo offers style, comfort, and convenience in one of Barrhaven's most sought after communities. The main level features a bright, open-concept living and dining area with large windows and light flooring that create an airy, inviting feel. The contemporary kitchen includes chic countertops, stainless steel appliances, ample cabinetry, and an oversized island with breakfast bar seating - perfect for everyday living or entertaining! Plus, a full bathroom on the main level is the cherry on top! The lower level is thoughtfully designed for comfort and privacy, featuring two spacious bedrooms with ample closet space and large windows in each allowing natural light to stream in. The versatile second bedroom could easily be used as an at-home office, guest room or more depending on your needs. You really can have it all here! A full sleek bathroom, in-suite laundry, and extra storage space complete the home, making it a practical and truly inviting retreat. Not to mention, secure underground parking included and a spacious private patio right in front of your home truly sets this condo apart from the crowd! Located in the family-friendly Barrhaven community, this home is close to great schools, parks, shopping, restaurants, and transit. Enjoy the perfect blend of suburban comfort and urban accessibility. Come fall in love today! (id:49187)

