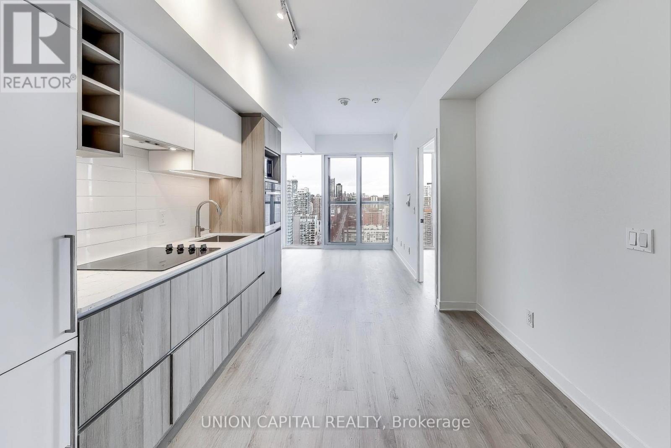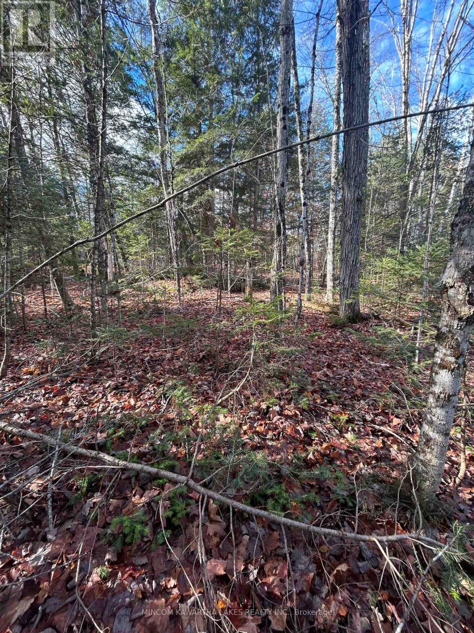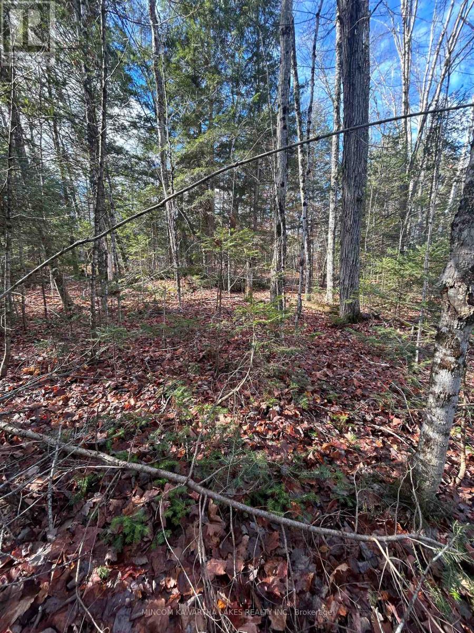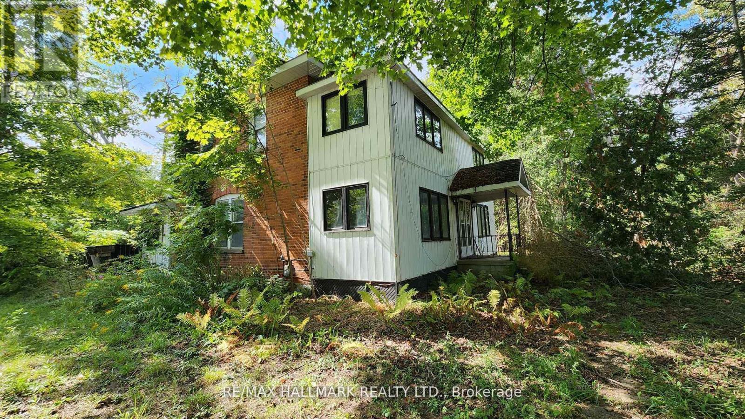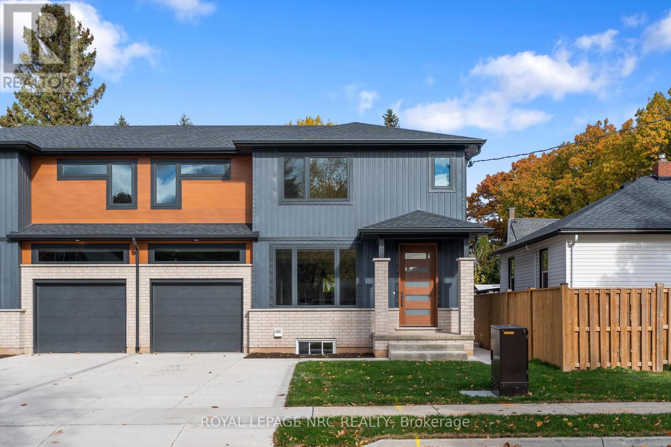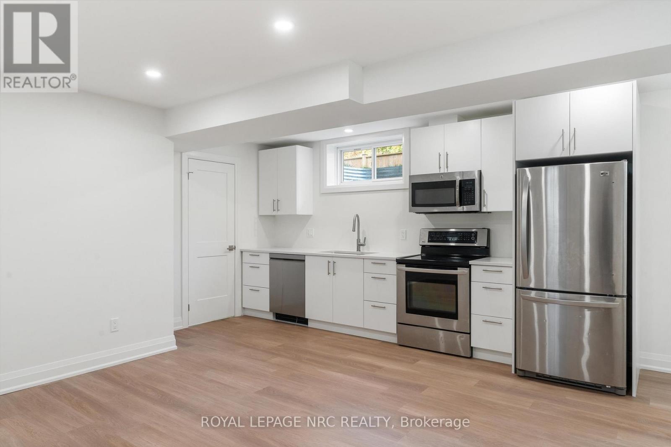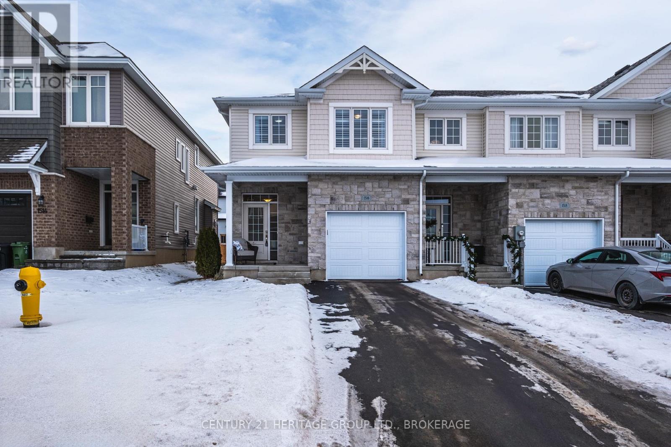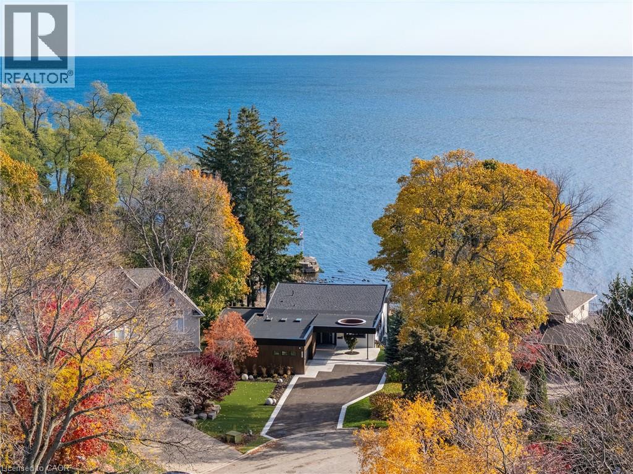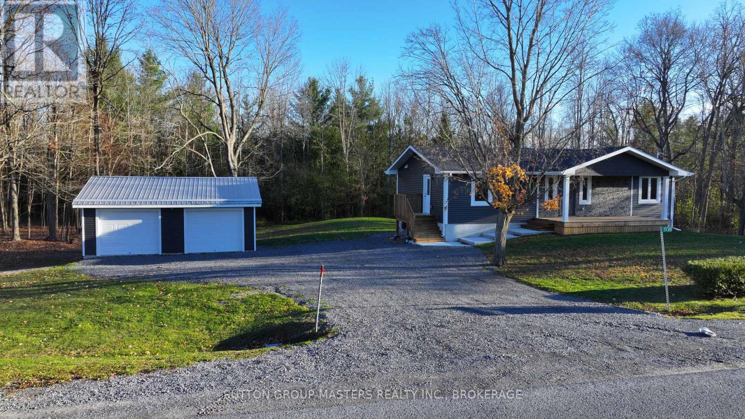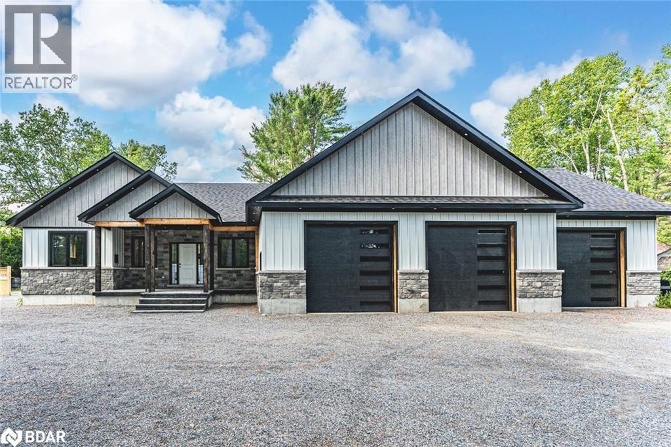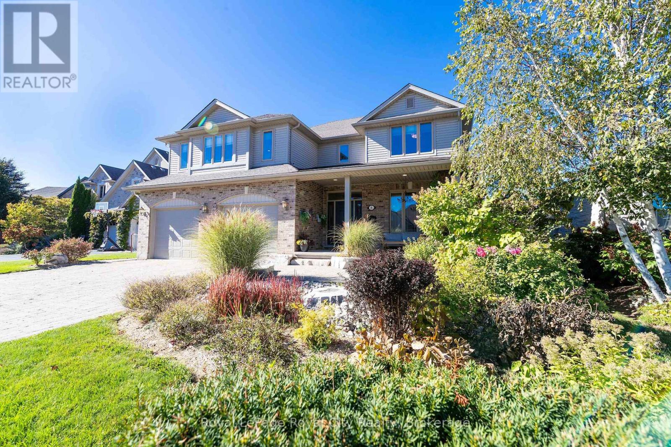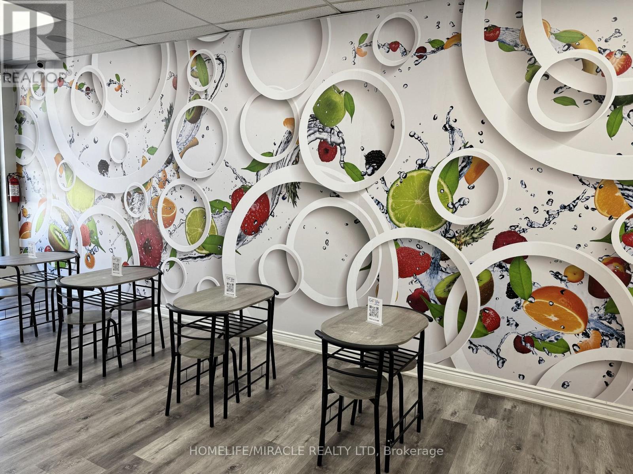3507 - 319 Jarvis Street
Toronto (Moss Park), Ontario
Presenting a rare opportunity to own a brand-new, never-lived-in 2-bedroom condo on the 35th floor, offering stunning, clear views of downtown Toronto's skyline. With 10-foot ceilings and a spacious, open-concept design, this unit feels expansive and bright, providing the perfect balance of style and functionality. Located in the heart of the city at Jarvis and Dundas, this condo offers unparalleled convenience with Toronto Metropolitan University just a short walk away, along with the world-renowned Eaton Centre for shopping, dining, and entertainment. Public transit is right at your doorstep, making commuting a breeze. Whether you're a student, professional, or investor, this pristine unit offers an incredible chance to be a part of Toronto's vibrant downtown lifestyle. Be the first to experience everything this exceptional space has to offer! (id:49187)
0 Mill Lake Road
North Kawartha, Ontario
2 separate lots for sale, side-by-side! Each property offers a serene, forested setting backing onto picturesque Mill Lake, providing a peaceful natural backdrop for your future getaway or year-round home. Located just minutes from the amenities of Apsley and surrounded by recreational opportunities including boating, fishing, and hiking. Buyer to perform their own due diligence with the Township of North Kawartha regarding buildability and permitted uses. Seller has received verbal confirmation from the township that the lots are buildable, but this is not guaranteed. A rare opportunity to invest in the sought-after Kawartha Highlands area! Seller is willing to sell lots together or separately. (id:49187)
00 Mill Lake Road
North Kawartha, Ontario
2 separate lots for sale, side-by-side! Each property offers a serene, forested setting backing onto picturesque Mill Lake, providing a peaceful natural backdrop for your future getaway or year-round home. Located just minutes from the amenities of Apsley and surrounded by recreational opportunities including boating, fishing, and hiking. Buyer to perform their own due diligence with the Township of North Kawartha regarding buildability and permitted uses. Seller has received verbal confirmation from the township that the lots are buildable, but this is not guaranteed. A rare opportunity to invest in the sought-after Kawartha Highlands area! Seller is willing to sell lots together or separately. (id:49187)
26 Lakeshore Road W
Oro-Medonte, Ontario
Discover this charming private property (1.4 acre square lot) just steps from Lake Simcoe, nestled in a tranquil opulent area surrounded by luxurious homes. This large house (2,780 sqft according to MPAC) awaits your vision and TLC to unlock its true potential in its "as-is" condition. Photos have been virtually decluttered and virtually staged. Explore our virtual renovations to see how it can be transformed into your dream home. Featured on a spacious, private lot, this one-of-a-kind residence offers endless possibilities for personalization. Don't miss this exceptional opportunity! (id:49187)
7619 Mulhern Road
Niagara Falls (Ascot), Ontario
Welcome to 7619 Mulhern Road in Niagara Falls. This brand new (never occupied) 3 bedroom and 3 bathroom stunning two storey has been lovingly designed with your family in mind. With high end finishes, and an open concept main floor boasting a gorgeous modern custom kitchen this is the perfect balance of functionality and style. The three bedrooms upstairs are very spacious, but the highlight is the primary bedroom suite with its very own ensuite. Add the attached garage, large deck, and nice yard and you've found the perfect place to call home. (id:49187)
2 (Lower) - 7619 Mulhern Road
Niagara Falls (Ascot), Ontario
Welcome to 7619 Mulhern Road. This brand new one bedroom basement suite has high end custom finishes, driveway parking, and even has A/C to take the sting away on those scorching summer nights. This one bedroom unit has its own completely separate entrance, that leads its way to the open concept main area with custom kitchen and designer flooring. For modern finishes and comfort this is the perfect space. (id:49187)
1516 Scarlet Street
Kingston (Kingston East (Incl Barret Crt)), Ontario
Welcome to The Wellesley - a stunning, year-and-a-half-old executive end-unit townhome by CaraCo, perfectly blending modern design, comfort, and convenience. With 1,700 sq. ft. of beautifully finished living space, this semi-detached gem offers 3 bedrooms, 2.5 baths, and a private driveway, all in one of Riverview's most desirable locations. Step inside to discover an inviting open-concept main floor that feels both airy and refined, highlighted by 9-foot ceilings, laminate plank flooring, and a ceramic tile foyer that sets the tone for what's to come. The chef-inspired kitchen is the heart of the home, featuring quartz countertops, a center island with an extended breakfast bar, pot lighting, a stainless steel built-in microwave, and a walk-in pantry-perfect for morning coffee, family meals, or entertaining friends. The spacious living room exudes warmth with its corner gas fireplace and seamless flow to the rear patio doors, leading to a private backyard oasis complete with a recently installed hot tub-the ultimate spot to unwind under the stars. Upstairs, the primary suite offers a true retreat with a large walk-in closet and a luxurious 4-piece ensuite, including a 5-foot tiled shower and separate soaking tub. Two additional bedrooms and a full bath provide comfort and flexibility for family, guests, or a home office. Additional highlights include a main floor laundry/mudroom, high-efficiency furnace, HRV system, and a basement rough-in for a future bathroom. Located in the vibrant Riverview community, this home is just minutes from parks, schools, downtown, CFB Kingston, and all east-end amenities. Elegant, efficient, and effortlessly livable- The Wellesley invites you to love where you live. (id:49187)
121 Edgecliffe Place
Burlington, Ontario
Natural serenity meets modern design at 121 Edgecliffe Place. Set on a rare 29,000 sq. ft. pie-shaped lakefront lot where Appleby Creek meets Lake Ontario, this exceptional property offers 105 feet of direct waterfront and 130 feet along the creek with riparian rights, creating an irreplaceable natural setting in the city. This fully renovated home offers over 5,200 sq. ft. of finished living space with floor-to-ceiling windows that draw the lake and landscape into every room. The open-concept main level features 12-foot peaked ceilings, engineered light hardwood, and dark-framed windows that frame panoramic southern views. A chef’s kitchen anchors the space with a large island and top-tier appliances, ideal for entertaining. The walkout lower level accommodates four bedrooms, each with its own ensuite and ductless air conditioning unit. The primary suite opens directly to the lakeside deck, featuring a spa-inspired ensuite with dual rain showers and a massive walk-in closet with custom cabinetry. Radiant in-floor heating extends throughout the home for year-round comfort. Multiple outdoor living spaces blur the line between indoors and out. A covered lower deck and expansive upper terrace with built-in BBQ maximize lakefront enjoyment and capture the home’s stunning setting. Modern. Peaceful. One of a kind on the water. (id:49187)
1938 Cole Hill Road
Kingston (City North Of 401), Ontario
1938 Cole Hill Rd has been fully and professionally renovated and is ready for its new owners! This turn key home sits on a private lot with mature trees; just minutes from the city. Open concept main floor with 2 bedrooms, 3pc bath, dining area, living room, main floor mud/laundry room and a new kitchen with quartz countertops and a new stainless steel appliance pkg. New rear deck and covered front porch offers space to enjoy the outdoors on both sides of this home. The walk out level offers tons of additional bright space that includes a third bedroom, 3 pc bath, large recreational area and even room for a home office. Lots of storage space in both the furnace and utility rooms. A detached 25' x 23' 2 car garage with space to add a future attached garage to the home. Excellent well offering over 9GPM with new water system installed. Every aspect of this home is new. From the shingles to the newly installed septic, 200 amp electrical service, new wiring, new plumbing, propane furnace/AC, spray foam insulation throughout, new attic insulation, drywall, windows, doors, bathrooms, kitchen, trim/doors, flooring. Nothing left to do but move in and enjoy! (id:49187)
24b Buck Hill Road
Bancroft, Ontario
SHOWSTOPPING 2022-BUILT BUNGALOW ON A PRIVATE 1-ACRE LOT WITH A GARAGE THAT IMPRESSES! Set on a private one-acre property surrounded by nature, this remarkable bungalow, constructed in 2022, delivers modern design and quality craftsmanship in a peaceful setting. The striking exterior features stone and siding, peaked rooflines, black-framed windows, soffit lighting, and a large covered front porch finished with a stamped concrete pattern. A true highlight for hobbyists and enthusiasts, the triple-car garage spans over 1,500 sq ft and is heated, insulated, and drywalled, with 12-ft ceilings, LED strip lighting, three 220V welder plugs, 10-ft x 10-ft modern doors, and LiftMaster Wi-Fi openers. Outdoor living continues with a 600 sq ft deck designed for entertaining, complete with a seven-person hot tub, privacy panels, partial fencing, a shed, and a chicken coop. The spacious interior features 9-foot ceilings, hardwood flooring throughout, pot lights, and vaulted ceilings in the great room, which is filled with natural light by floor-to-ceiling windows. The kitchen showcases quartz countertops, an island, a tile backsplash, and newer stainless steel appliances. The primary bedroom offers a private ensuite with a soaker tub, walk-in shower, and dual-sink vanity, while a second full bath and powder room with laundry add functionality. The unfinished basement includes a separate entrance from the garage and a partially completed 3-piece bath, providing an opportunity for future living space. With its close proximity to restaurants, grocery stores, schools, medical services, and parks, and just under ten minutes from downtown Bancroft, this beautiful #HomeToStay combines privacy, modern features, and everyday convenience in one impressive package. (id:49187)
8 Zaduk Place
Guelph (Kortright East), Ontario
Nestled on a quiet cul-de-sac, this exceptional Sloot Home offers refined luxury, thoughtful design, and unparalleled versatility with an 1,100sq.ft. legal 2-bedroom apartment. From the moment you arrive, the custom hardscaping and landscaping set an elegant tone, leading to a home that blends sophistication and comfort. The stunningly updated kitchen is a true showpiece, flaunting Bamco cabinetry, quartz countertops, built-in appliances, and a contrasting island with a gas cooktop and seating, all complemented by a walk-in pantry. The kitchen flows effortlessly into the family room, where Brazilian dark hardwood flooring, vaulted ceilings, and a stone-surround gas fireplace create a warm ambiance. From here, walk out to the expansive upper deck, perfect for outdoor dining or relaxation. The main level offers 9' ceilings enhancing the sense of space in the formal dining room, living room, and office space. Everyday convenience is elevated with a main floor mudroom and powder room. Upstairs, the primary suite is complete with a 4pc ensuite with deep soaker tub, a double-sided fireplace, a spacious walk-in closet, and exclusive access to a 12'x16' deck. This level also includes a custom AV room with wet bar (perfect for movie nights or entertaining), 3 additional bedrooms (2 with walk-in closets), a 4pc bathroom, and a convenient laundry room. The walk-out basement expands the home's functionality with an office, gym, and 4pc bathroom, while providing separate access to the legal 2-bedroom apartment. Designed with quadruple in-ceiling soundproofing, this self-contained unit includes in-suite laundry and access to the backyard, ideal for multi-generational living or rental income. Step outside to a fully fenced backyard oasis, featuring an 18' heated saltwater pool, patio, and a covered hot tub area with barn doors and windows for year-round enjoyment. Every inch of this property has been crafted for elegance and effortless living, creating a truly remarkable home. (id:49187)
14b - 871-875 Chemong Road
Peterborough (Northcrest Ward 5), Ontario
Welcome to RUSSS, a well-loved local business in the heart of Peterborough. This is a fantastic opportunity to take over a space that's already established, with a loyal customer base and steady walk-in traffic. The interior has been thoughtfully set up with a warm, modern feel, and comes fully equipped, all chattels and equipment are included, making for a smoot smooth and simple transition for the next owner. Whether you want to continue operating under the current concept or bring your own vision to life, this space offers great flexibility and a solid foundation to build from. With its strong location and inviting layout, RUSSS is ready for its next chapter just bring your ideas and make it your own. (id:49187)

