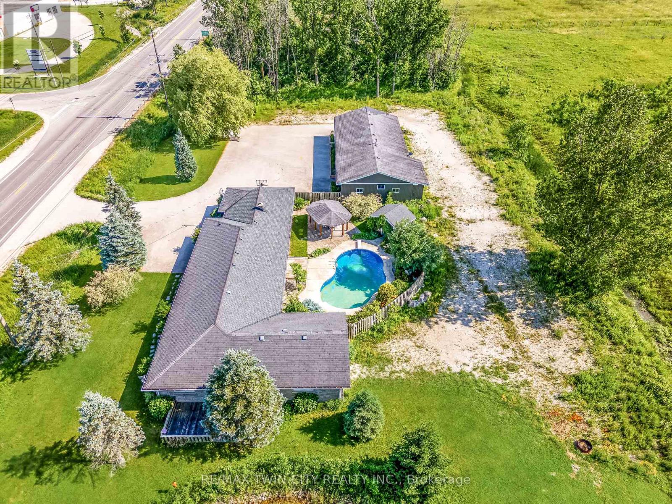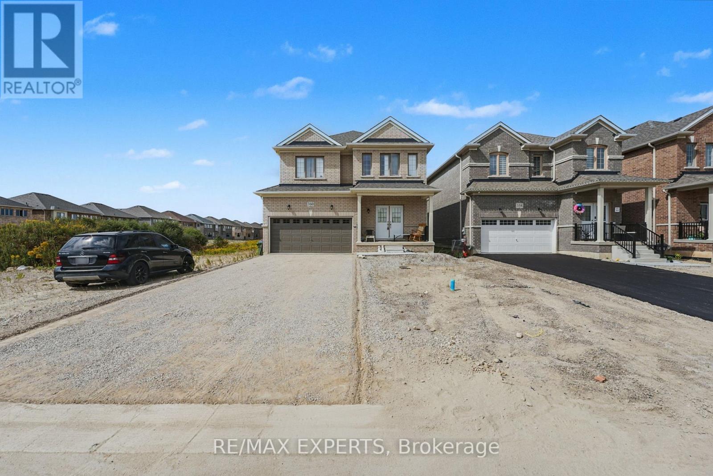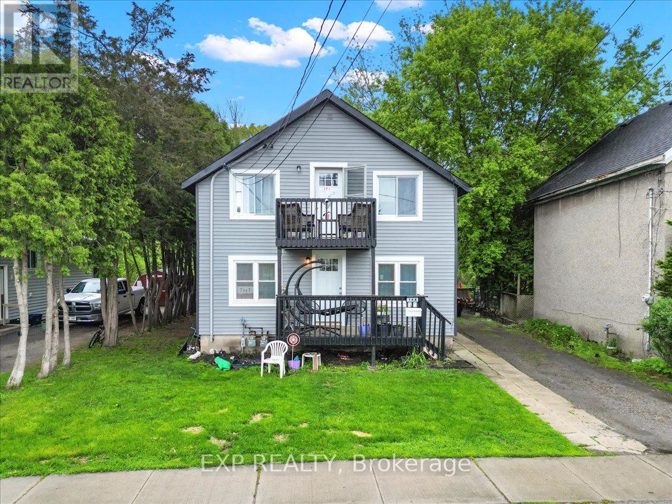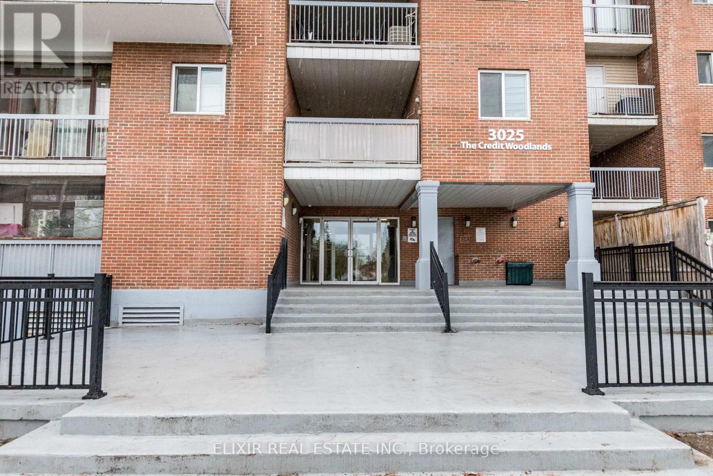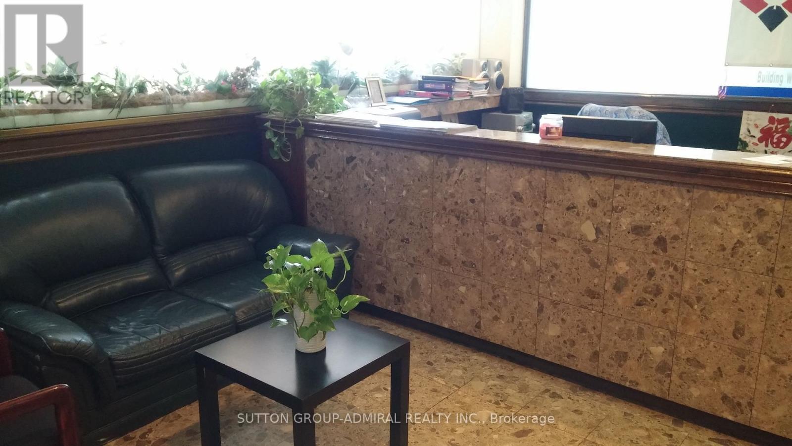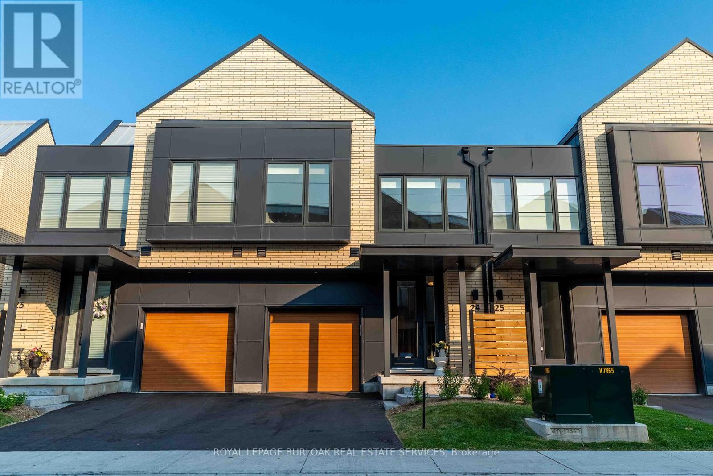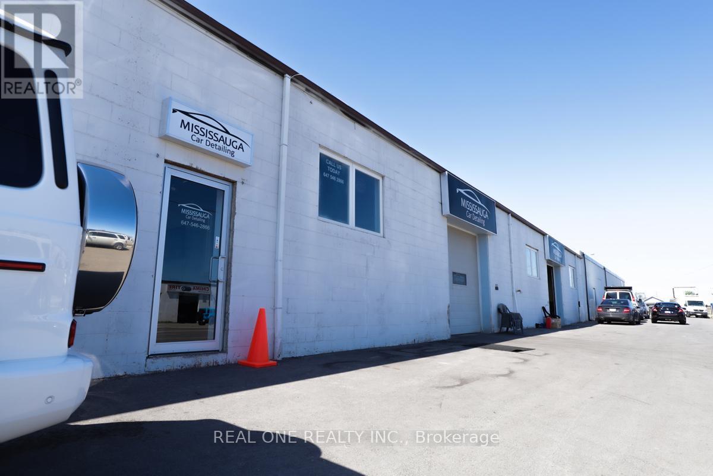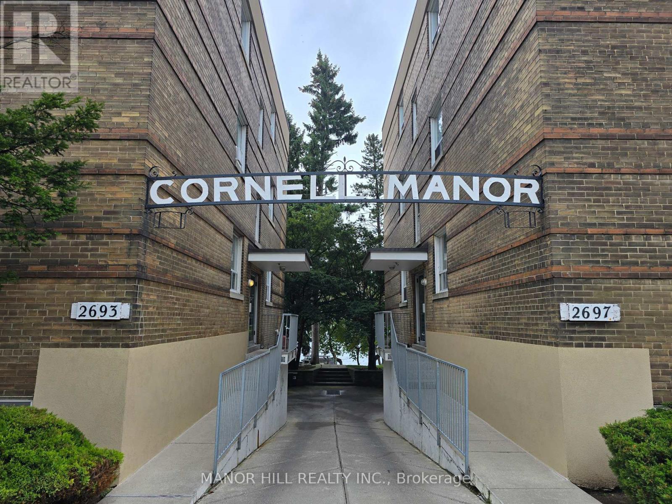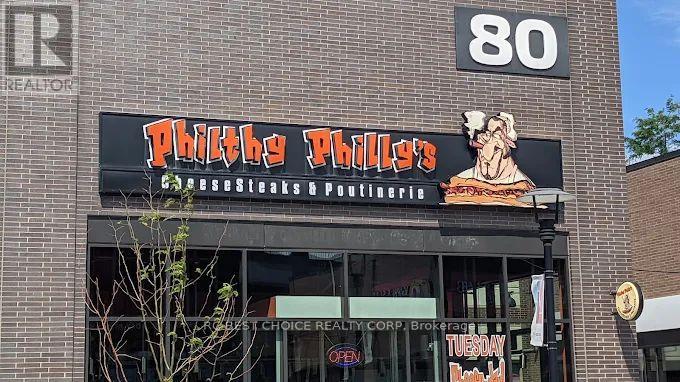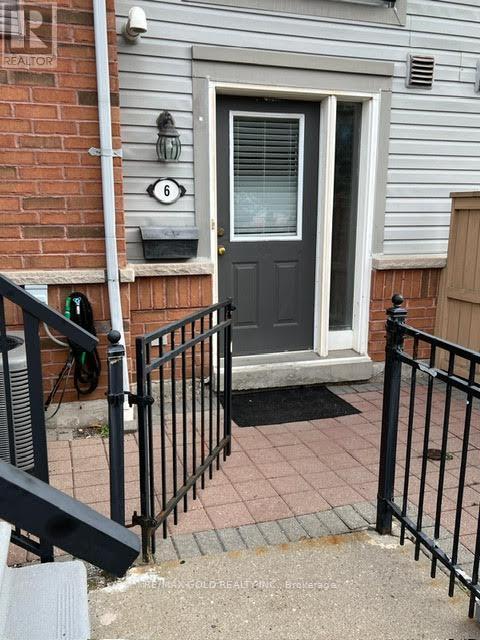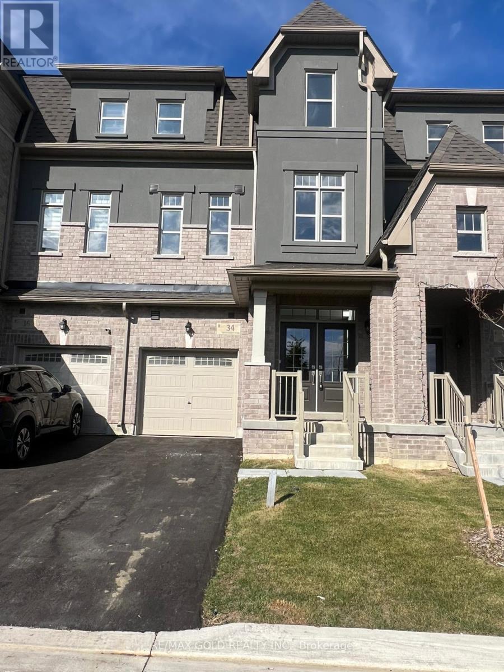717906 Highway 6
Georgian Bluffs, Ontario
Looking for a home that blends lifestyle and income potential? This rare find near Owen Sound offers a beautifully renovated 3-bedroom bungalow, a self-contained in-law apartment, and a fully outfitted commercial workshop - all on 1.57 private acres with pond and in-ground pool. With just over 2,100 square feet in the main home, plus two additional income-ready spaces, this is a unique opportunity to live, work, and invest. Check out our TOP 5 reasons why this multi-use retreat should be your next move! #5: LOCATION WITH FLEXIBILITY: Situated in Springmount where commercial business thrives, this property offers quick access to city amenities while still delivering countryside tranquillity. With highway frontage and a spacious driveway, it's ideal for entrepreneurs, tradespeople, or anyone craving space and freedom.#4: MODERNIZED FAMILY HOME: The main residence features a stone exterior, a brand new open-concept kitchen with bright white ceiling-height cabinetry, quartz countertops and backsplash, living and dining areas, 3 bright bedrooms, laundry, plus a 5-piece bath. A large island and picture windows make the space perfect for family gatherings. #3: BONUS IN-LAW APARTMENT: Attached to the main home, the in-law suite includes a kitchen, living room, 4-piece bath with shower, a bedroom, and private deck walkout - offering potential as a short- or long-term rental. #2: COMMERCIAL WORKSHOP + OFFICE: A fully insulated and renovated 2,200 sq. ft. detached commercial space features two private offices, a showroom-style reception area, storage, and a large open-bay workshop. With a previous commercial tenant having leased the space for $2,500 per month, it is excellent for a business or your creative venture. #1: PRIVATE OUTDOOR PARADISE: The backyard is built for enjoyment, with an in-ground pool, large patio, a gazebo, and even a picturesque pond. Mature trees and wide-open skies make it feel like a private resort - the ultimate weekend-at-home retreat. (id:49187)
717906 6 Highway
Georgian Bluffs, Ontario
Looking for a home that blends lifestyle and income potential? This rare find near Owen Sound offers a beautifully renovated 3-bedroom bungalow, a self-contained in-law apartment, and a fully outfitted commercial workshop - all on 1.57 private acres with pond and in-ground pool. With just over 2,100 square feet in the main home, plus two additional income-ready spaces, this is a unique opportunity to live, work, and invest. Check out our TOP 5 reasons why this multi-use retreat should be your next move! #5: LOCATION WITH FLEXIBILITY: Situated in Springmount where commercial business thrives, this property offers quick access to city amenities while still delivering countryside tranquillity. With highway frontage and a spacious driveway, it's ideal for entrepreneurs, tradespeople, or anyone craving space and freedom.#4: MODERNIZED FAMILY HOME: The main residence features a stone exterior, a brand new open-concept kitchen with bright white ceiling-height cabinetry, quartz countertops and backsplash, living and dining areas, 3 bright bedrooms, laundry, plus a 5-piece bath. A large island and picture windows make the space perfect for family gatherings. #3: BONUS IN-LAW APARTMENT: Attached to the main home, the in-law suite includes a kitchen, living room, 4-piece bath with shower, a bedroom, and private deck walkout - offering potential as a short- or long-term rental. #2: COMMERCIAL WORKSHOP + OFFICE: A fully insulated and renovated 2,200 sq. ft. detached commercial space features two private offices, a showroom-style reception area, storage, and a large open-bay workshop. With a previous commercial tenant having leased the space for $2,500 per month, it is excellent for a business or your creative venture. #1: PRIVATE OUTDOOR PARADISE: The backyard is built for enjoyment, with an in-ground pool, large patio, a gazebo, and even a picturesque pond. Mature trees and wide-open skies make it feel like a private resort - the ultimate weekend-at-home retreat. (id:49187)
360 Russell Street
Southgate, Ontario
Welcome to this bright, spacious and newly built 4-bed, 3-bath detached home in one of Dundalk's most family-friendly neighbourhoods. The open-concept main floor features large windows, abundant natural light, and a functional flow between the living, dining, and kitchen areas-perfect for entertaining or family life. The modern kitchen offers generous cabinetry and prep space. Upstairs, four comfortable bedrooms include a primary suite with walk-in closet and ensuite bath. Enjoy a private backyard ideal for kids, pets, or summer gatherings, plus driveway parking for multiple vehicles. Conveniently located near schools, parks, shops, and all local amenities, with easy access to Orangeville, Shelburne, and Highway 10. Move-in ready and full of potential in a growing community! (id:49187)
18 Delhi Street
Brockville, Ontario
Investors Special in the Heart of Downtown Brockville! This downtown duplex presents a great opportunity for investors looking to build equity and generate strong rental income. The main floor features a 2-bedroom unit along with a bachelor suite in the basement, both with separate entrances ($2,000/month),offering excellent flexibility and income potential. The upper level includes a separate 2-bedroom unit with its own private entrance ($1,400/month). The property is equipped with separate hydro meters and individual hot water tanks for each unit, as well as a shared on-site laundry facility. Outside, a divided private yard (50x185), backing onto Crown land and a detached garage provide additional value to tenants and future upgrade potential. Recent improvements include the removal of the carport, new siding, soffit and fascia, a yard separator, interior garage bracing, and a new washing machine and brand new staircase added at the back. Located just a short walk from Brockville's downtown core, tenants enjoy easy access to shops, restaurants, transit, and the waterfront. With strong rental demand and room for further improvement, this is a smart addition to any investor's portfolio. Don't miss out on this income-generating opportunity in a high-demand location! (id:49187)
336 - 3025 The Credit Woodlands Drive
Mississauga (Erindale), Ontario
Welcome to an incredible opportunity! This spacious and bright condo features 4 bedrooms & 2 bathrooms, making it perfect for first-time buyers, families, investors, & renovators. With your creative vision, this home offers tremendous potential to become a charming family residence or a smart investment. Property is being sold "as is" and Seller makes no warranties or representations in this regard.Maintenance inclusions are to be verified by the buyer. Exceptional opportunity at an excellent Location: Walking To Woodland High School, University (University of Toronto, Mississauga Campus), Erindale Park, Westdale Mall, Bus Stop. (id:49187)
Suite 320 - 5109 Steeles Avenue W
Toronto (Humber Summit), Ontario
Attractive corne office suite. Bright unit with many large windows and skylight. High end finishes. Renovated unit. New Flooring. New paint. Kitchenette. Elevator access. Close to TTC buys stop. Easy access to Hwys 400/407. (id:49187)
24 - 2273 Turnberry Road
Burlington (Rose), Ontario
Discover refined living in this beautifully updated 3+1 bedroom townhome, nestled on a quiet street in Burlington's prestigious Millcroft golf community. The sun-drenched, open-concept main floor features wide-plank engineered hardwood that flows seamlessly throughout. The designer kitchen is a showstopper, boasting quartz countertops, an impressive 8-ft island with seating, a sleek subway tile backsplash, and premium stainless steel appliances. A dedicated dining area provides the perfect setting for family meals or entertaining guests. Step out to the private backyard, ideal for summer BBQs and quiet relaxation. Upstairs, the spacious primary retreat is a true haven with a large picture window, walk-in closet, and a luxurious 4-piece ensuite complete with quartz vanity, a soaker tub, and a glass shower. Two additional bedrooms share a stylish 4-piece bath, while the second-floor laundry area accommodates full-size side-by-side machines for added convenience. The fully finished lower level adds versatility with a cozy rec room, 3-piece bath, and a true guest bedroom- perfect for visitors, a teen retreat, or home office. Additional highlights include inside garage entry, smart thermostat, rough-in for an EV charger, and snow removal and landscaping in all common areas taken care of for you. Enjoy a premium location just minutes from Millcroft Golf Club, top-rated schools, beautiful parks, shopping, and quick access to HWY 407 & 403. Move-in ready and thoughtfully upgraded, this home is the perfect blend of elegance and function. Welcome to Millcroft living. (id:49187)
5&6 - 3455 Wolfedale Road
Mississauga (Mavis-Erindale), Ontario
High-Visibility Space Near Square One!Prime location on Central Parkway W with extra ground parking and shops across the street. Zoned E2-16, permitting office, business activities, hospitality, and select commercial uses (verify with City of Mississauga Zoning By-law). Ideal for clean, professional tenants seeking exposure and convenience. (id:49187)
18 - 2697 Lake Shore Boulevard W
Toronto (Mimico), Ontario
You cannot beat the location of this wonderful Co-operative condo with direct waterfront access in to the lake in the heart of Mimico! Spacious and well laid out 2 bedroom unit with all expenses even property taxes included in maintenance fees This Beautiful 2 Bedroom. Landscaped Backyard with pool is like an oasis in the city. Cottage tranquility with city amenities. Close To TTC, Highways, ,Shopping Parks And More! Please Note That This Is A Co-operative Apartment and Not A Condominium. (id:49187)
80 Weston Road
Toronto (Junction Area), Ontario
A rare chance to take over a popular, fully built-out Philthy Philly's in one of Toronto's busiest retail corridors at 80 Weston Rd! Surrounded by national retailers, daily destination traffic, and dense residential neighbourhoods, this location benefits from strong dine-in, takeout, and delivery potential. The business is easy to operate with an efficient layout, proven menu, and steady sales - perfect for owner-operators or family-run setups. Rebrand-friendly, allowing flexibility to bring your own concept if desired. Turn-key, visible, and growth-ready - ideal for anyone looking to secure a food business in a high-exposure Toronto location. (id:49187)
6 - 4620 Guildwood Way
Mississauga (Hurontario), Ontario
Excellent Location 1 Bedroom And 1 Bath, Townhouse With 1 Parking Spot. Steps Away To Shopping Plazas, Parks, Transit & Schools. Close To Square One & Hwy 403 & 401. Open Concept With Ensuite Washer & Dryer. (id:49187)
34 Foxsparrow Road
Brampton (Sandringham-Wellington North), Ontario
Spacious Brand New 5-Bedroom Townhouse for Rent in Sandringham-Wellington, Brampton!Beautiful freehold townhouse offering Over 3,000 sq. ft. of bright and functional living space. Features 5 bedrooms, 3 full baths, and 2 powder rooms, including a professionally finished basement with 2 bedrooms, a 4-pc bath, and laundry area - perfect for extended family or in-law suite.The main floor features a large family room with a wet bar and walk-out to a private deck overlooking a serene ravine. The second floor includes a modern kitchen with breakfast area, formal dining room, and spacious living room with balcony access. Primary suite with a 5-pc ensuite and walk-in closet. Convenient location close to plazas, restaurants, public transit, Hwy 410, Brampton Civic Hospital, and Trinity Common Mall. (id:49187)

