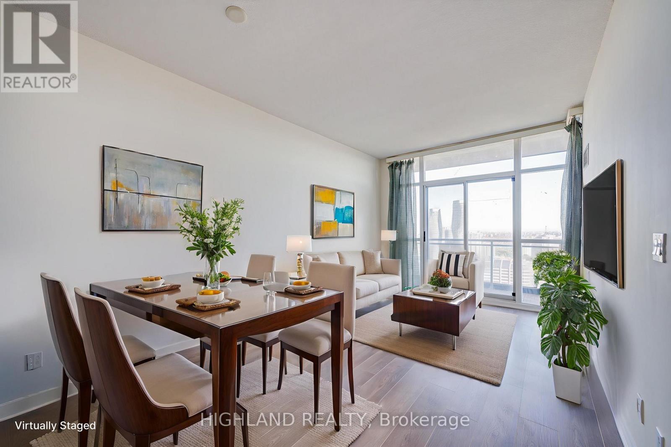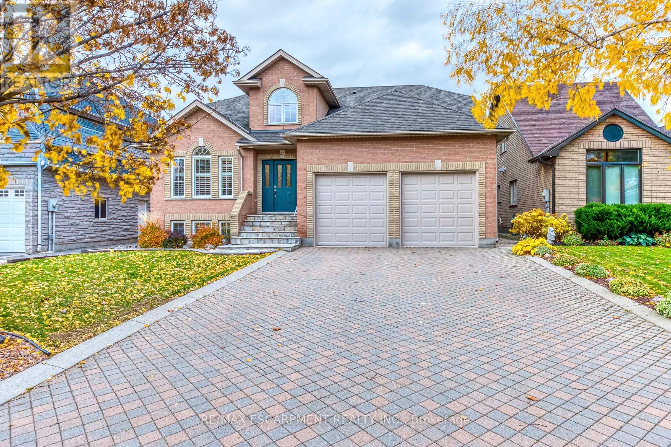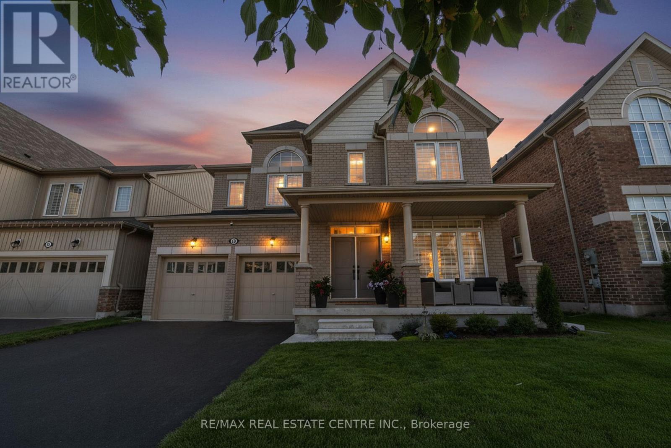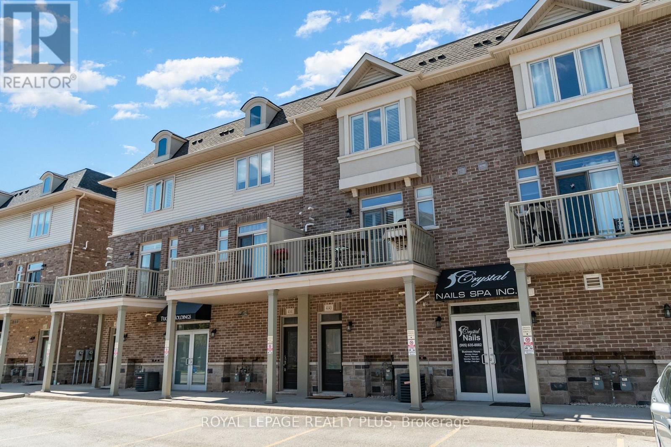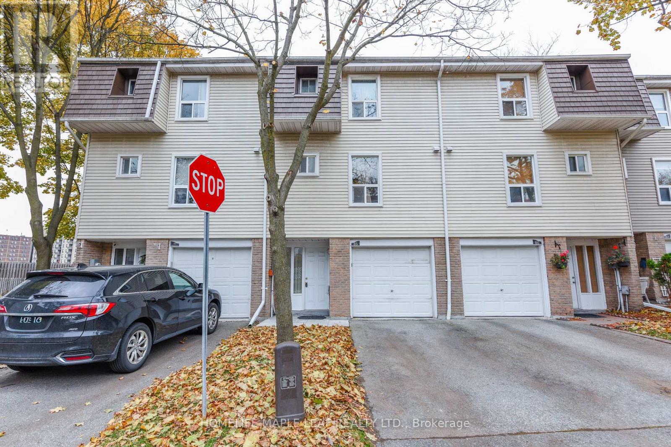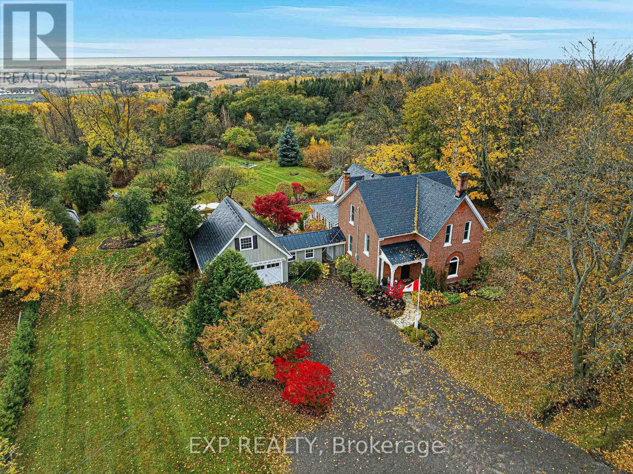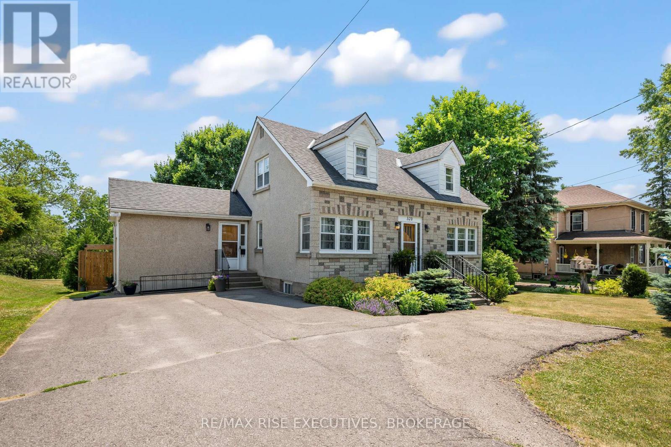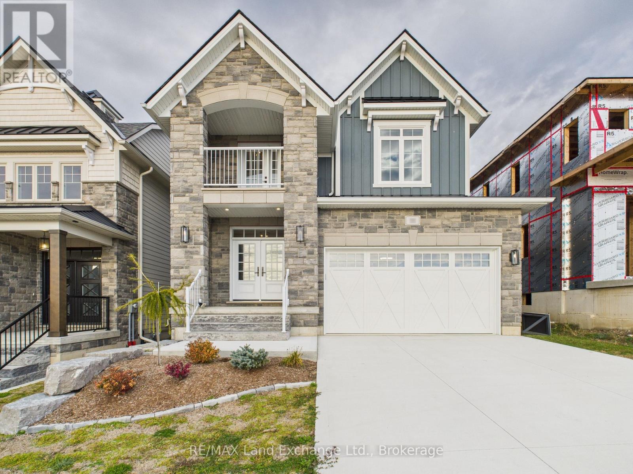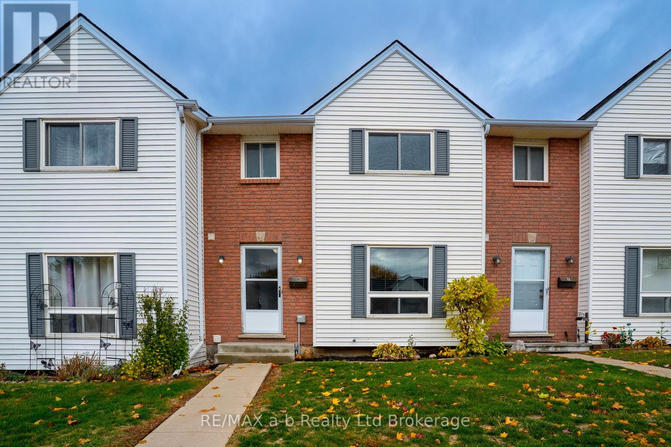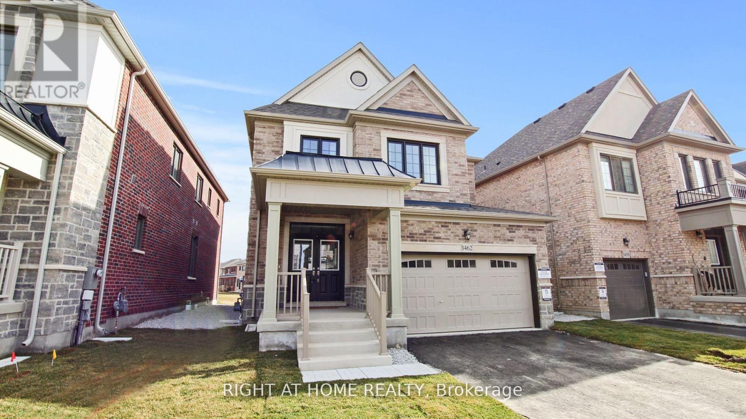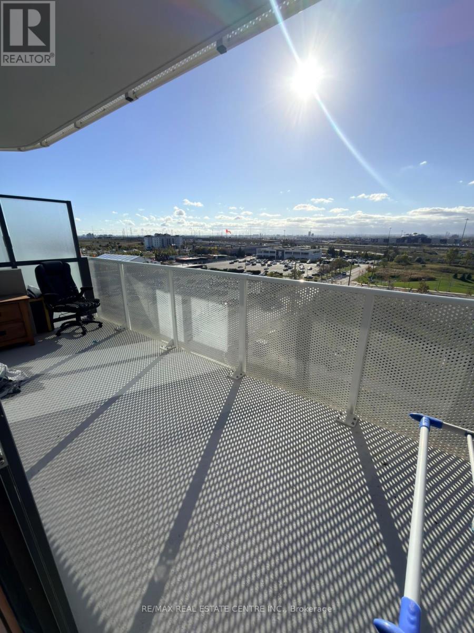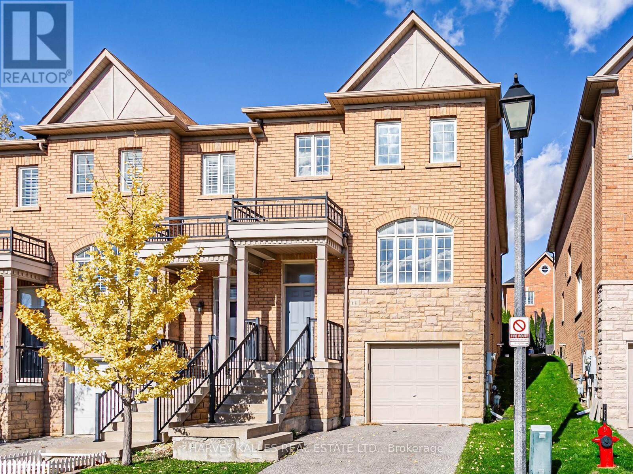3105 - 223 Webb Drive
Mississauga (City Centre), Ontario
Bright and spacious 1+1 bedroom condo with Southeast exposure in the heart of Mississauga! Features brand new flooring and fresh paint throughout. Functional open-concept layout with floor-to-ceiling windows bringing in abundant natural light. Enjoy breathtaking panoramic views of the city, Lake Ontario, and the distant CN Tower from your private balcony. Modern kitchen with stainless steel appliances. Steps to Square One, Sheridan College, Celebration Square, and public transit. Excellent building amenities include gym, pool, sauna, and 24-hour concierge. Perfect for first-time buyers or investors! (id:49187)
42 Creanona Boulevard
Hamilton (Winona Park), Ontario
Welcome to this spacious and versatile 4 (3+1) Bed, 3.5 Bath Full Brick Bungaloft featuring a main floor primary bedroom with walk in closet and ensuite (2024) and another 2 bedrooms with walk in closets on the 2nd level as well as a generous one-bedroom in-law suite with kitchen and laundry (washer only) that has a Separate entrance through the garage - perfect for a multigenerational family or guests! The In-law Suite has high ceilings and extra-large windows that allow lots of natural light. Major updates include roof (2020), furnace and A/C (2024), a modernized ensuite bathroom (2024) and interior painting (2024 & 2025). The fully fenced backyard is ideal for entertaining or off leash pets, complete with a BBQ gazebo and a covered patio off the kitchen. In addition, ample parking with a Double garage and another 4 spots on the driveway. Fantastic location just minutes from the lake, conservation area, marina, and offering easy access to the QEW and the Stoney Creek Costco Power Centre. (id:49187)
22 Drew Brown Boulevard
Orangeville, Ontario
The largest model in this desirable enclave offering 2,990 Sq Ft of elegant, upgraded living space plus an unfinished walkout basement full of potential. Beautiful all-brick exterior on a 45-foot premium lot with no sidewalk in front and walking trails behind. Step inside from the covered front porch into a designer foyer with slatted wood accents, sculptural lighting, and a clear sense of sophistication. The main floor features 9 ft ceilings, 8 ft doors, and wide openings that create an open, airy feel throughout. A private office, formal dining room, and bright living area with gas fireplace flow seamlessly into the chef's kitchen, showcasing a 6-burner Wolf double oven, quartz counters, wraparound backsplash, and a walk-in pantry, along with thoughtful extras like a breakfast bar island with upgraded pendant lighting and a reverse osmosis system. Southern exposure fills the kitchen, living room, and yard with natural light all day, while the unfinished walkout basement offers endless potential-perfect for an in-law suite, recreation area, or home gym. The main level features hard-surface flooring throughout, complemented by upgraded lighting and window treatments.Upstairs, four bedrooms and three full baths include a primary retreat with double-door entry, a massive walk-in closet, and a luxury ensuite with glass shower, soaker tub, double sinks, and a smart toilet.Set in a family-friendly community surrounded by ponds, parks, schools, and shops, this home combines elegant design, everyday comfort, and endless versatility. (id:49187)
28 - 4143 Palermo Common
Burlington (Shoreacres), Ontario
Welcome to this beautifully maintained, move-in-ready modern townhouse nestled in Burlington's highly coveted Shoreacres community. Offering a perfect balance of contemporary style, comfort, and everyday functionality, this home is ideal for discerning buyers seeking quality living in an exceptional neighbourhood. The main level features a bright, open-concept layout with a sleek modern kitchen showcasing stainless steel appliances, granite countertops, a large breakfast island, and ample cabinetry and storage - perfect for both casual family meals and stylish entertaining. The living space flows effortlessly to your private balcony, providing an inviting spot to enjoy your morning coffee or unwind in the evening. Upstairs, you'll find two generously sized bedrooms designed for comfort and relaxation. The home is complemented by three impeccably finished bathrooms adorned in elegant, modern designer tones. Every detail has been thoughtfully maintained to create a warm and welcoming atmosphere throughout. Situated within a well-managed condo community known for its friendly neighbours and strong sense of pride, this townhouse offers peace of mind and a true sense of belonging. Conveniently located just minutes from major highways, public transit, top-rated schools, parks, shopping, and dining, this home is perfectly positioned for commuters and families alike.A rare opportunity to own in one of Burlington's most desirable communities - don't miss your chance to call this exceptional property home. (id:49187)
85 - 85 Enmount Drive
Brampton (Southgate), Ontario
Gorgeous 3 bedroom Townhouse. Open concept Layout. Carpet Free. Hardwood Stairs ,Laminate Floor Throughout. Fridge, Stove ,Hood Range, Washer And Dryer .Entry Form Garage To Home. All Window Coverings, All ELF's. New Furnace And Air Condition With 10 Years Warranty. No Sidewalk.2 Car Parkings .Enjoy The Convenience of Nearby Schools ,Parks ,Place of Worship , Bus Stop, Hospital, And Bramalea City Centre Mall, With Easy Access To Major Highways. (id:49187)
7823 Bickle Hill Road
Hamilton Township, Ontario
Be blown away with the sights, sounds and absolutely everything this nearly 4-acre property has to offer! Completely remodeled, this rare Circa 1907 Century Home encompasses the perfect blend of original features and modern updates. This one is certain to keep you coming back for more while you get lost in your thoughts admiring the breathtaking views of the rolling hills and Lake Ontario in the distance. This home provides an abundance of opportunity, flexibility and possibility to let one's creative mind wander and put their mark on this unique masterpiece. The elaborate main floor offers a fresh mix of contemporary design and original features. Original oversized baseboards/casing/trim, hardwood flooring, eat-in kitchen with two oversized islands- coffee bar & breakfast nook - providing panoramic views, traditional dining room with pantry, family/living space with brick face fireplace, 3-piece bathroom off exposed brick mud room and highlighting this fabulous main level is the exquisite great room. All rooms are complimented with incredible modern light fixtures. Words do no justice - seeing is believing. The second floor provides the potential for 4 total bedrooms or 3 large bedrooms with a common area, a newly designed 5-piece bathroom/ensuite featuring a double sink vanity, stand-up shower and original freestanding cast iron tub! The X-factor to this One of One listing is the two-car garage now operating as a workout/games room, gally office and flexible loft space with its own stairway and private deck providing jaw dropping views. Quite possibly the best 3.85 acres in all of Northumberland! Landscaped, newly finished decks, saltwater pool, 7-person hot tub, firepits, deck platform, trails, apple trees, and nature at its purest form. The finest rural environment perfectly positioned just minutes north smack dab between Port Hope and Cobourg. Trade in your status quo and welcome home to the Unforgettable 7823 Bickle Hill Road! **SEE ATTACHED BROCHURE** (id:49187)
320 Dundas Street W
Greater Napanee (Greater Napanee), Ontario
Discover the perfect family retreat in Napanee's vibrant West End. Fully renovated since 2018, this beautifully maintained home sits on an impressive 62 by 405 lot offering rare space designed for family life and well-being. Inside, you'll find 3 spacious bedrooms and 1.5 updated bathrooms. The bright, south-facing family room welcomes natural light, creating a perfect space for kids to play, relax, or study. A cozy living room with large windows offers an inviting atmosphere for unwinding or spending time with loved ones. Enjoy meals in the charming breakfast nook, which flows into a formal dining room ideal for family dinners or gatherings with friends. Step outside into a backyard oasis designed for outdoor living. The expansive, landscaped yard features mature trees, vibrant flower beds, and raised garden beds perfect for growing vegetables and herbs while promoting a healthy, sustainable lifestyle. Relax on the patio with your morning coffee or host summer barbecues while kids play safely in the massive yard. The space is perfect for bonfires, games, or simply enjoying the fresh air. Modern upgrades include updated electrical and plumbing, a high-efficiency gas furnace, and a heated underground garage tunnel for year-round convenience. Bonus features include ample built-in storage, a dedicated workshop, for all your garden and yard upkeep. This exceptional West End home blends timeless charm with thoughtful updates for a family-centered lifestyle. Book your private showing today! (id:49187)
99 Inverness Street N
Kincardine, Ontario
"The Mira" has just completed and is located in Kincardine's newly discovered lakeside development of Seashore. This 4 bedroom, 3 bathroom, 2 storey carefully crafted home by Beisel Contracting provides over 2400 square feet of luxurious living space. Ideally situated steps from the sandy beaches of Lake Huron, Kincardine Golf & Country Club, KIPP Trails to Inverhuron & downtown shopping, The Mira offers an ultra modern exterior with its Marble Gray coloured Brampton Brick Stone, Evening Blue coloured Hardie Cedarmill Lap Siding, Arctic White trim and a covered front portico producing the most incredible curb appeal. The interior offers a dream like kitchen/living/dining great room with custom Dungannon cabinets and luxury vinyl plank flooring that flows effortlessly to a large 29' X 10' rear covered loggia off the breakfast nook overlooking the backyard and giving you a glimpse of beautiful Lake Huron. The upper level boasts 4 bedrooms, ensuite, 4pc bathroom, laundry and a covered south facing balcony. Homes at Seashore are designed to be filled with light. Balconies beckon you out to the sun, and porches and porticos welcome visitors with wooden columns and impressive arched rooflines. When architecture reaches this inspired level of design in a master planned community like Seashore, the streetscapes will be matchless and memorable. Call to schedule your personal viewing today! (id:49187)
6 - 380 Quarter Town Line
Tillsonburg, Ontario
Experience maintenance-free living in this inviting condo, featuring 3 bedrooms and 2 bathrooms. The spacious layout includes a large living room and a big dining room, perfect for family gatherings. The finished rec room offers additional space for entertainment or relaxation, along with ample storage to keep your belongings organized.Located on the northwest end, this home is conveniently situated within walking and biking distance to many new amenities. The well-managed community ensures low fees, making this a smart, move-in ready choice for your family. Don't miss out on the opportunity to enjoy comfortable living in a fantastic location! (id:49187)
1462 Kitchen Court
Milton (Walker), Ontario
Beautiful 4 bedrooms Double Garage Great Gulf Home in a Highly Desirable Neighborhood. Modern Open Concept Design with Lots of Natural Light, 9 ft Ceilings and Hardwood Flooring Throughout. Tastefully Upgraded Kitchen with Chimney Hood, Quartz Countertops and Double Built-in Bins. Great Room with Fireplace. Large Primary Bedroom with 5 Piece Ensuite & Glass Shower With A Spa Like Soaker Tub And 2 Walk-In Closets. Close to Schools, Trails, Parks, and Shopping. Just Move in and Enjoy Your New Home!! (id:49187)
707 - 195 Commerce Street
Vaughan (Vaughan Corporate Centre), Ontario
Master Bedroom availbale for lease, sharing Bathroom and Kitchen Open concept kitchen living room 562sq.ft., ensuite laundry, stainless steel kitchen appliances included. Engineered hardwood floors, stone counter tops. **EXTRAS** Built-in fridge, dishwasher, stove, microwave, front loading washer and dryer, existing lights, AC, hardwood floors, window coverings.Enjoy premium amenities, including library, party room, swimming pool, fitness centre, rooftop deck, kids' room, music studio, and sports courts, all within a 70,000 sq. ft. facility. Discover the perfect blend of style, comfort, and convenience in this vibrant master-planned community .Just Moving In and Enjoy it! Tenant pays 50% of all utilities. (id:49187)
11 - 700 Summeridge Drive
Vaughan (Patterson), Ontario
Welcome Home To This Rare Gem In The Heart Of Thornhill Woods! This Lovingly Maintained, Thoughtfully Upgraded 3 Bed, 3 Bath End-Unit Townhouse Offers Over 2,000 Square Feet Of Bright, Open-Concept Living! Spacious Living And Dining Areas - Perfect For Entertaining, A Modern Kitchen Featuring Stainless Steel Appliances, Granite Countertops And A Breakfast Island That Overlooks The Family Room With A Walkout To The Backyard. The Second Floor Offers A Large Primary Suite With Walk-In Closet And 5-Piece Ensuite Bath, Two Additional Bedrooms And A Wonderful Bonus Area. As Well As A Full, Partially Finished Basement. Low POTL Fee Includes Landscaping/Snow And Garbage Removal. Ideally Located In The Desirable Stephen Lewis Secondary School District, Just Steps To Hwy 7/407, Rutherford GO Station, Parks, Cafes, Shops, And Restaurants. Don't Miss Out On This Incredible Opportunity! (id:49187)

