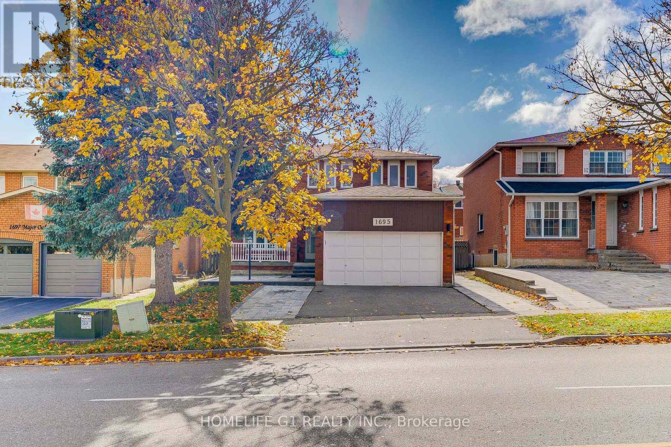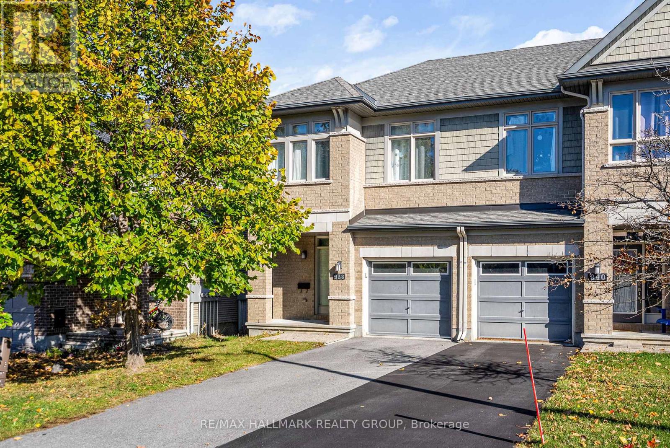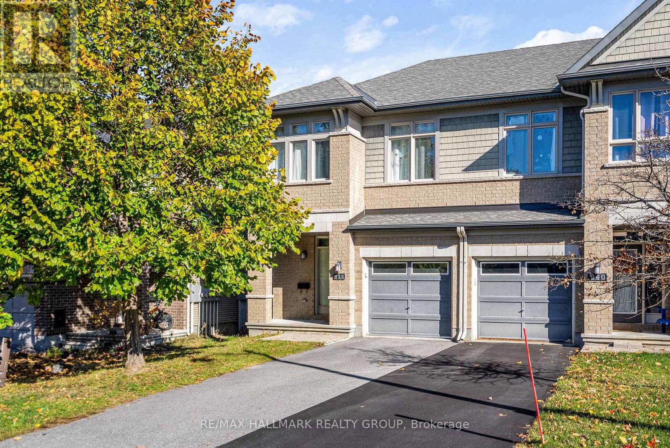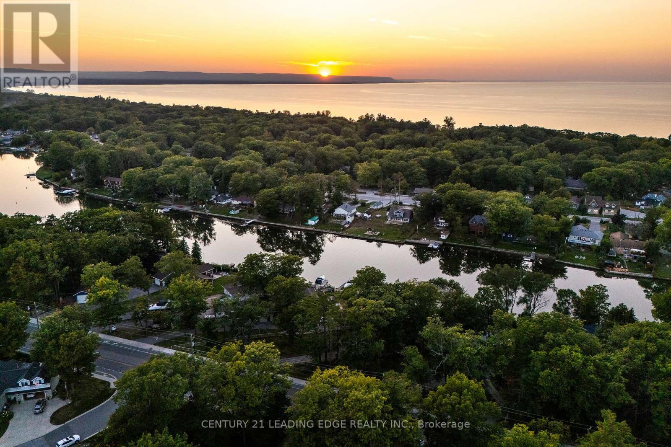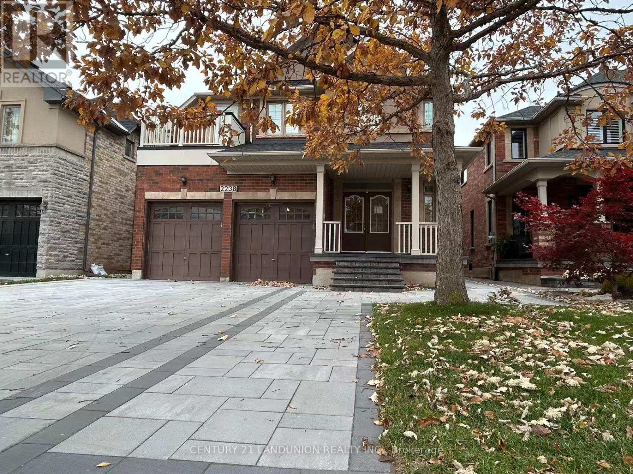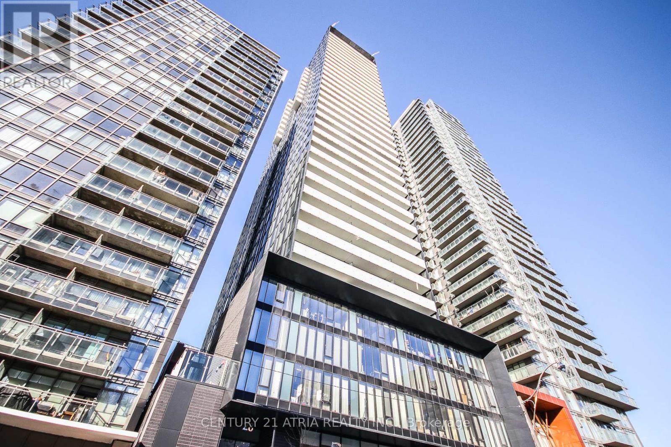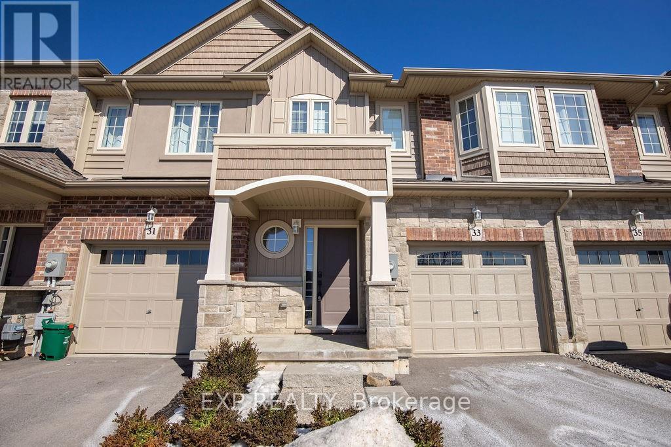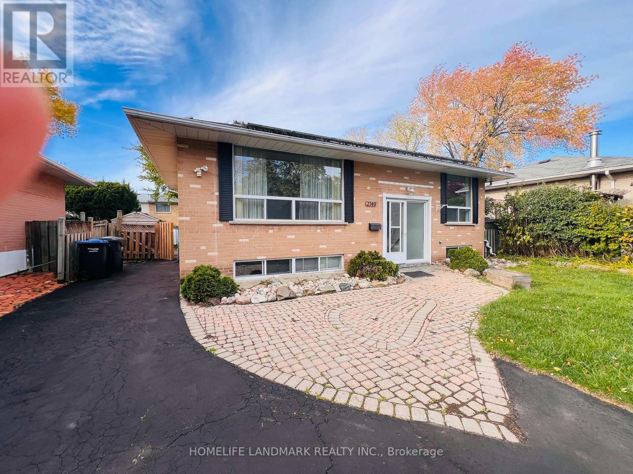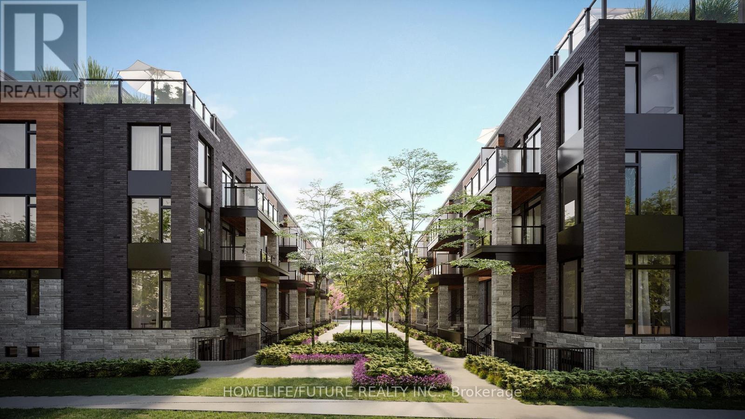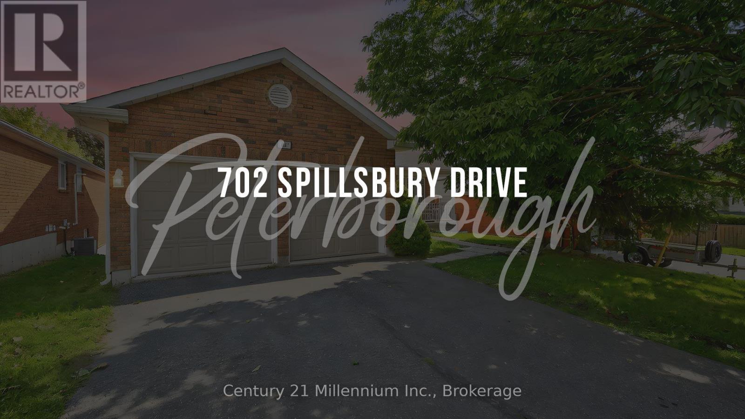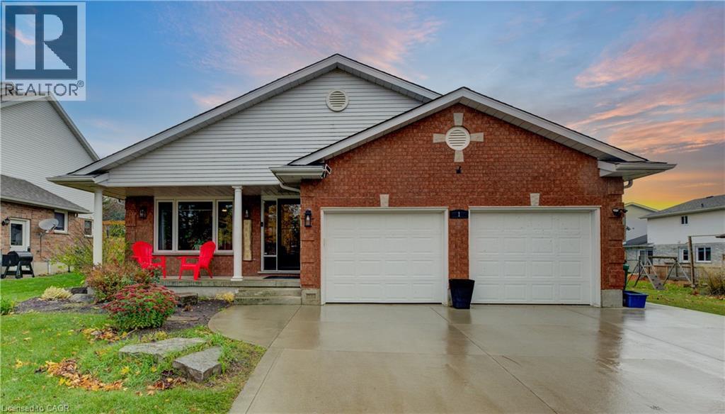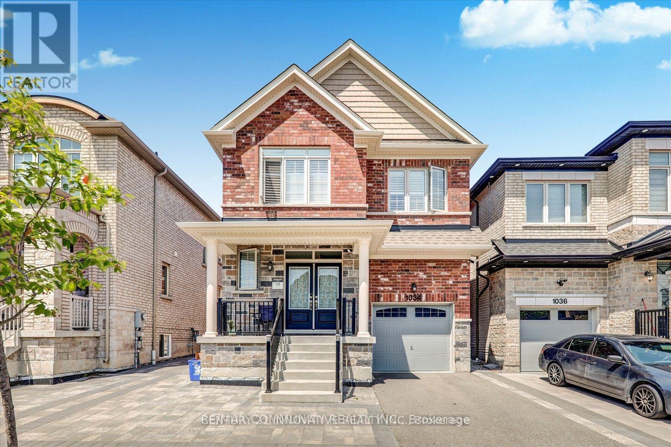1695 Major Oaks Road
Pickering (Brock Ridge), Ontario
Welcome to this stunning detached 2-storey home with a beautifully finished legal basement apartment, perfect for families or income potential. Ideally located in a central, family-friendly neighbourhood, it's walking distance to parks and places of worship, and just minutes to Highway 401 and Pickering Town Centre. The main floor offers a bright, open layout featuring a luxury kitchen with stainless steel appliances, a cozy family room with a brick fireplace, a separate dining room filled with natural light, and a welcoming living room perfect for entertaining. Upstairs, you'll find four spacious bedrooms, including a primary suite with a walk-in closet and private ensuite, plus another full bathroom with a tub. The finished legal basement includes three bedrooms, a modern kitchen, laundry room, and large living area ideal for extended family or as an income generating suite. Enjoy a private backyard with mature trees and an extended upgraded driveway providing ample parking. This home truly combines luxury, convenience, and versatility perfect for growing families or investors alike. Move-in ready and centrally located, it's close to everything you need! (id:49187)
938 Fletcher Circle
Ottawa, Ontario
OPEN HOUSE NOV 9 2-4PM is CANCELLED Welcome to 938 Fletcher - where comfort meets style in this beautifully upgraded Richcraft Addison END UNIT with a rare WALKOUT basement! From the moment you step inside, you're greeted with soaring 20-foot ceilings, rich hardwood floors, and an open, airy layout that truly stands out.The kitchen is designed to impress with upgraded cabinetry, stainless steel appliances, and plenty of workspace. The walkout lower level offers incredible flexibility - perfect as a family room, home office, gym, or entertainment zone.Upstairs, the bright and spacious primary bedroom features a walk-in closet and private en-suite, complemented by two additional well-sized bedrooms and a stylish 3-piece family bath.Located in the coveted community of Kanata Lakes, you'll enjoy top-rated schools, lush green spaces, golf, and every amenity just minutes away. This is the perfect blend of convenience, lifestyle, and value - all wrapped into one stunning home. (id:49187)
938 Fletcher Circle
Ottawa, Ontario
Welcome to 938 Fletcher - where comfort meets style in this beautifully upgraded Richcraft Addison END UNIT with a rare WALKOUT basement! From the moment you step inside, you're greeted with soaring 20-foot ceilings, rich hardwood floors, and an open, airy layout that truly stands out.The kitchen is designed to impress with upgraded cabinetry, stainless steel appliances, and plenty of workspace. The walkout lower level offers incredible flexibility - perfect as a family room, home office, gym, or entertainment zone.Upstairs, the bright and spacious primary bedroom features a walk-in closet and private en-suite, complemented by two additional well-sized bedrooms and a stylish 3-piece family bath.Located in the coveted community of Kanata Lakes, you'll enjoy top-rated schools, lush green spaces, golf, and every amenity just minutes away. This is the perfect blend of convenience, lifestyle, and value - all wrapped into one stunning home. (id:49187)
1988 River Road W
Wasaga Beach, Ontario
A rare opportunity to own 100 ft of private waterfront on the tranquil Nottawasaga River, offering true four-season living and exceptional value. Set on a deep 324 ft lot, this retreat provides outstanding privacy and breathtaking sunset views across the water, while being just 3 minutes to Wasaga's lively main beach and only 20 minutes to Collingwood and Blue Mountain for skiing and winter recreation. The winterized, move-in ready cottage seamlessly blends modern comfort with the natural beauty of its surroundings, featuring new stainless steel kitchen appliances with a custom backsplash, new flooring, and convenient main-floor laundry with a new front-load washer and dryer. An oversized detached garage includes its own bathroom and shower and an upgraded electrical panel, while the long driveway provides parking for seven vehicles plus one in the garage. A terraced stone pathway leads down to a grandfathered two-storey waterfront bunkie, providing a cozy guest hideaway or studio with inspiring river views. The lower level functions as a boathouse for watercraft and more, while a steel-reinforced shoreline ensures stability and easy dock access. In spring, explore the nearby nature trails, sand dunes, and the awakening beauty of Wasaga Beach Provincial Park. Summer offers endless fun swimming, fishing, entertaining on the riverside patio, or gathering around the fire pit under star-filled skies. Autumn brings vibrant fall colours, orchard visits, harvest markets, and scenic trail walks. In winter, take advantage of Wasaga's cross-country ski and snowshoe trails, skate under open skies, or head to Blue Mountain for downhill skiing and après-ski dining - all before returning home to your peaceful waterfront retreat. Whether you are seeking a year-round residence, a weekend escape, or a multi-season family gathering place, this property offers a rare combination of privacy, access, and lifestyle convenience. Check out our must see Virtual Tour! (id:49187)
2238 Gladacres Lane
Oakville (Wm Westmount), Ontario
Newly renovated legal basement apartment in the highly sought-after West Oak Trails neighbourhood of Oakville. Bright and spacious 3-bedroom, 2-bath layout, including one bedroom with its own private ensuite. Features a separate side entrance, open-concept living/dining area, and private in-suite laundry. Completed with City Permit for compliant and comfortable living.Located in a quiet, family-oriented community surrounded by parks, walking trails, and green space. Convenient access to Fortinos, FreshCo, Walmart, LCBO, banks, cafés, restaurants, and Oakville Trafalgar Memorial Hospital. Easy commuter access to QEW, Hwy 403, and GO Transit.Situated within well-regarded school boundaries, including Emily Carr PS and Garth Webb SS.**Flexible Rental Options: Space can also be rented as smaller separate units at different price points. (id:49187)
2110 - 28 Wellesley Street E
Toronto (Church-Yonge Corridor), Ontario
Live in the heart of downtown Toronto in this stylishly designed studio by Cresford Luxury Living, where elegance meets convenience. Features You'll Love: Soaring 9-ft ceilings that amplify space and light, European-inspired kitchen with sleek finishes and modern appliances, Spa-like luxury bathroom for a truly relaxing experience, Smart and stylish layout, perfect for urban living. Unbeatable Location - Yonge & Wellesley and Just steps to Wellesley Subway Station. Walking distance to U of T, Toronto Metropolitan University (Ryerson), Yorkville, Eaton Centre, and world-class restaurants, cafes, and shops. Surrounded by parks, groceries, and everything downtown has to offer. Walk Score: 99/100 - Daily errands don't require a car. Transit Score: 100/100 - Commuting made effortless. Ideal for young professionals, students, and investors alike. Priced to move! (id:49187)
33 Dunrobin Lane
Grimsby (Grimsby Beach), Ontario
Don't Miss This Stunning Rental In Grimsby - Walking Distance To Lake Ontario! Perfect For Families, Professionals, Or Anyone Seeking A Stylish, Low-Maintenance Home In A Prime Lakeside Location! 5 Elite Picks! Here Are 5 Reasons To Lease This Beautiful 2018-Built Marz Townhome: This Modern, Carpet-Free 3-Bedroom, 2.5-Bath Home Offers 1,495 Sq. Ft. Of Bright, Open Living Space In The Desirable Family-Friendly Grimsby Beach Neighbourhood-Where Comfort, Style, And Convenience Meet. 1 Bright & Open Layout: South-Facing And Full Of Natural Light, The Home Features A Spacious Open-Concept Main Floor With 9-Ft Ceilings, Perfect For Entertaining Or Relaxing With Family. 2 Elegant Finishes Throughout: Enjoy Hardwood Floors, Wood Staircase With Upgraded Pickets, Pot Lights, Central Vacuum, Matching Kitchen Countertops And Backsplash, And A Large Island For Family Meals Or Casual Dining. 3 Modern Kitchen With Walkout: The Stylish Kitchen Provides Ample Storage, Open Sightlines, And Direct Access To A Private Stone Patio, Creating A Seamless Indoor-Outdoor Flow Ideal For Summer Gatherings. 4 Spacious Bedrooms & Convenience: Upstairs Features A Primary Suite With A Walk-In Closet And 5-Piece Ensuite, Plus Two Additional Generous Bedrooms, All With Hardwood Floors And An Upper-Level Laundry Room. 5 Comfort & Location: Includes Inside Garage Access, Auto Garage Door Opener, And A Low-Maintenance, Fully Stoned Backyard Perfect For Relaxing. The Unfinished Basement Offers Extra Storage Space. Enjoy Walking Distance To The Lakefront And Grimsby Lakeside Downtown, And Minutes To QEW (Fifty Road Exit), Grimsby GO Station, 50 Point Conservation Area, Costco, Metro, Starbucks, Tim Hortons, And Restaurants. Only 45 Minutes To Downtown Toronto Or Niagara Falls! This Home Combines Modern Living With A Prime Location-Perfect For Tenants Who Appreciate Quality And Convenience. Book Your Private Viewing Today - This One Won't Last! (id:49187)
2749 Truscott Drive
Mississauga (Clarkson), Ontario
Welcome To This Spacious And Bright 2-Bedroom Lower-Level Unit Desirable Clarkson Neighbourhood. Oversized above ground Windows,The Full Kitchen, private En Suite Laundry, two big size bedrooms make this unit for your comfort and cozy home. The Home Is Located In A Mature, Family-Friendly Neighbourhood Known For Excellent Schools, Safe Streets, And A Welcoming Community Feel. Commuting Is Simple With Quick Access To The QEW, Highway 403, And Clarkson Go Station. Tenant Responsible For 40% Of Utilities. Easy booking showing to see the beautiful house to make this your home! (id:49187)
22 - 117 Marydale Avenue
Markham (Middlefield), Ontario
Very Convenitly Located, Bright & Specious 1296 Sq FtBrand New 3-Bedroom 3 Washroom, 9 Ft Ceilling, Modern Townhome For Rent. The Open-Concept Kitchen Is Equipped With Stainless Steel Appliances, Ample Cabinetries Into A Combined Dining And Living Area, Leading To A Private Sun Deck. The Main Floor Bedroom Offers Flexibility And Comfort, Suitable As A 3rd Bedroom Or Guest Room, Or Office. The Master Bedroom Include An Ensuite Bath, A Large Closet, 480 Sqft Private Terrace With BBQ Facilities Is Perfect For Gatherings. Situated In The Desirable Middlefield Community At Markham Rd/Denison St, This TownHome Offers Convenient Access To Grocery Stores, Schools, Parks, And Shops. Public Transit, Mins For TTC And Go Station And Easy Access Hwy 407. One Underground ParkingIncluded. (id:49187)
702 Spillsbury Drive
Peterborough (Otonabee Ward 1), Ontario
Welcome to 702 Spillsbury Drive, located in the desirable west end community. Enjoy outdoor living with the fully fenced and private backyard boasting a walkout deck from the kitchen and walkout to the patio from the lower level. This recently renovated home has a bright and spacious open-concept living area, kitchen and eating area. The main floor has recently installed hardwood flooring (2024) and an entrance from the garage to the main floor. The modern kitchen features pot lights, backsplash, custom cabinets, quartz countertops, and stainless steel appliances (2024). Completing the main level is a spacious primary bedroom, recently renovated 3-piece ensuite complete with radiant heating. This home delivers practicality and style with two additional bedrooms on the main level and a recently renovated 4-piece bathroom. The finished lower level has two additional bedrooms (or offices), a laundry room, 2-piece bathroom and a large family room with a walkout to the backyard patio. Located just minutes from Fleming College, public transit, shopping, parks, restaurants and major highways. This home offers easy access to everything Peterborough has to offer. Don't miss this chance to own this move-in ready home! Furnace: 2017, Renovations: 2024 - electrical was updated in the kitchen and bathroom areas with permits (100 amp service) Plumbing/water lines were upgraded. Home built in 1998. (id:49187)
1 Edgewood Court
Wellesley, Ontario
Welcome to 1 Edgewood Court, a stunning and meticulously maintained backsplit home located on a quiet court in desirable Wellesley. This spacious 4-bedroom, 3-bathroom home has been thoughtfully updated throughout, offering the perfect blend of comfort, style, and functionality. Step inside to find new hardwood flooring on the main and lower level, an updated kitchen featuring a large island, ample cabinetry, and sliding doors leading directly to the backyard oasis. The adjacent dining area provides a welcoming space for family meals and entertaining. The cozy lower family room boasts a wood-burning fireplace, perfect for relaxing evenings. You also have a 3pc bathroom down here as well as one of your bedrooms. Upstairs are your additional bedrooms, the primary bedroom includes a beautifully renovated ensuite complete with heated floors for ultimate comfort. Outside, enjoy your private backyard retreat with a heated inground saltwater pool, ideal for summer gatherings. The attached double-car garage is heated, and the bonus detached workshop/garage in the backyard comes equipped with Motorcycle/Atv/snowmobile lift and its own heating system—a dream space for hobbyists or car enthusiasts. The extra-long driveway offers parking for up to six vehicles. With modern updates, versatile living spaces, and incredible amenities both inside and out, this home truly has it all! (id:49187)
1034 Pelican Trail
Pickering, Ontario
Discover this spacious, Recently finished basement apartment offering comfort and style throughout. This unit features laminate flooring and pot lights across every room, creating a bright, modern feel. It offers two spacious bedrooms, perfect for small families or professionals seeking comfort and privacy. Enjoy the convenience of a separate entrance and beautifully finished interiors that make this space move-in ready. Tenants will pay 33% of utilities. A perfect blend of functionality and contemporary living in a great location. Includes Separate Laundry and 1 Driveway Parking Space. Surrounded by Greenery, Parks and Trails.Walking Distance To Schools and DRT Public Transit with Easy Access to the GTA Region. (id:49187)

