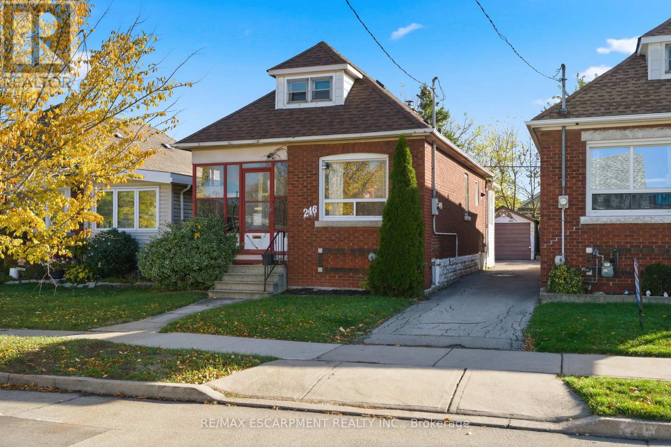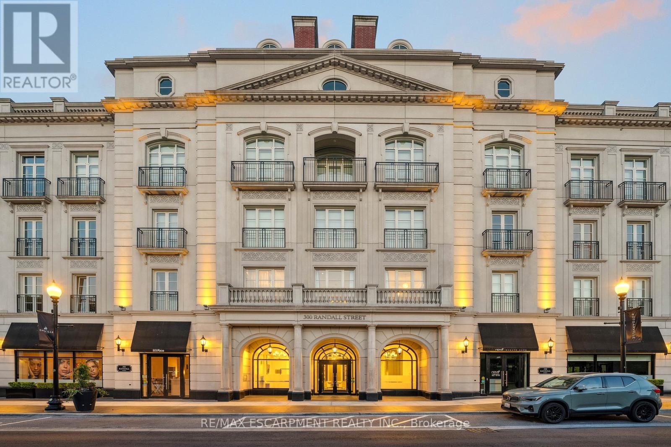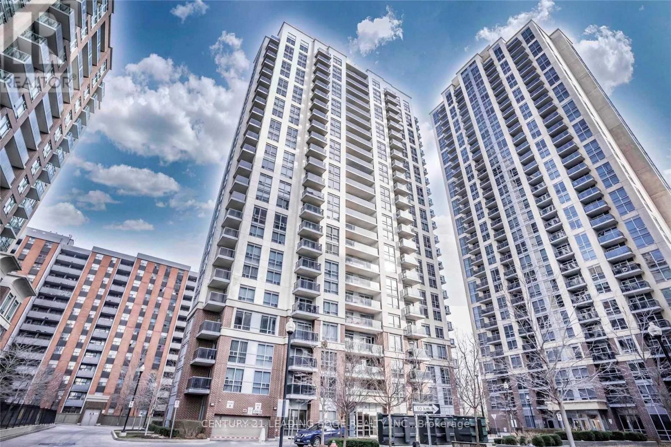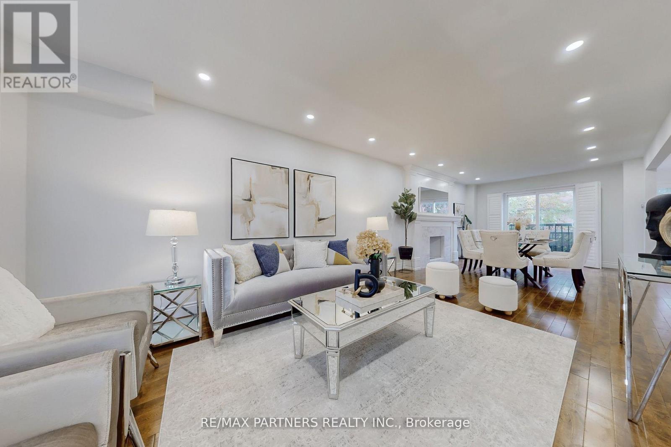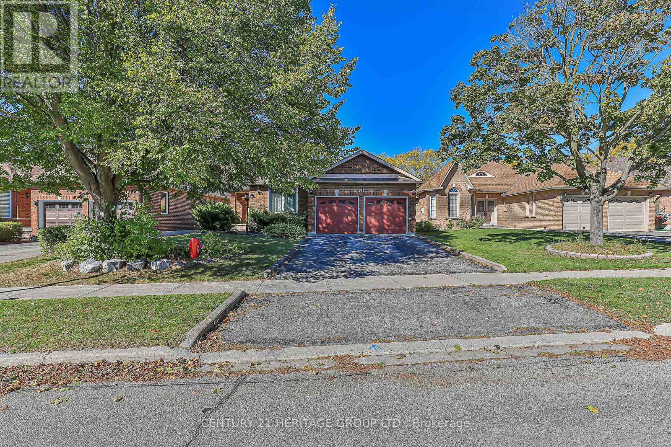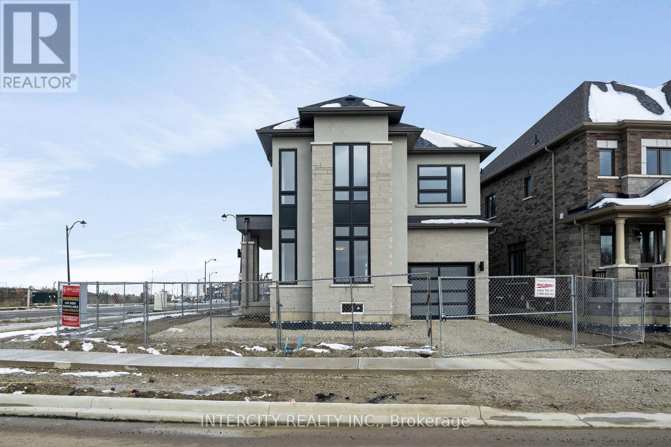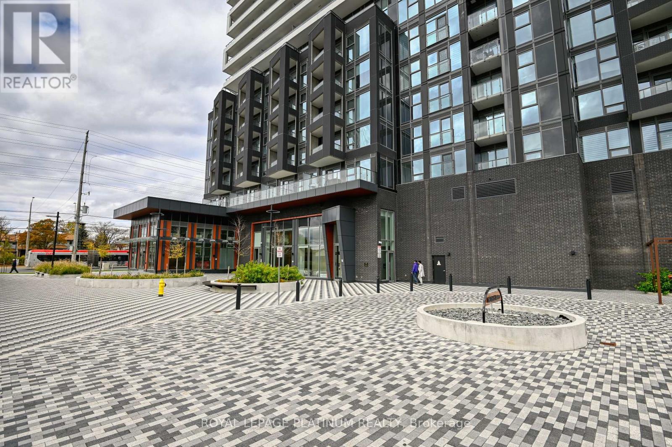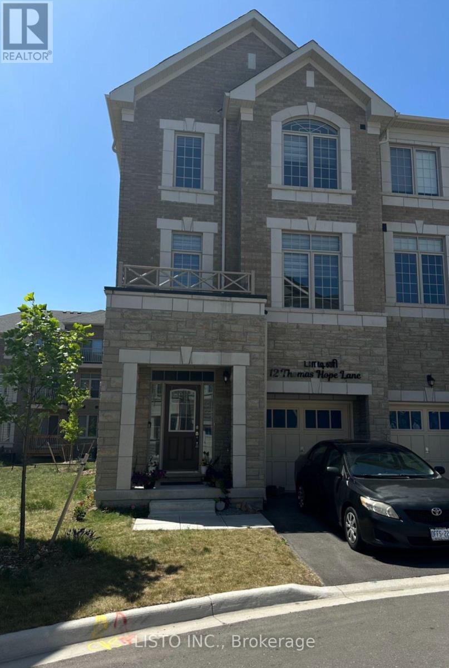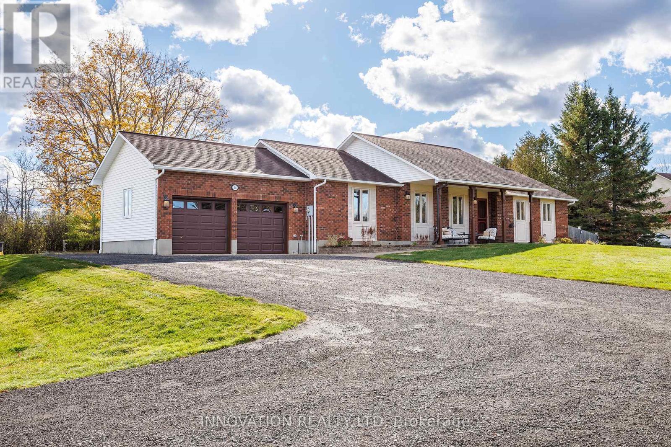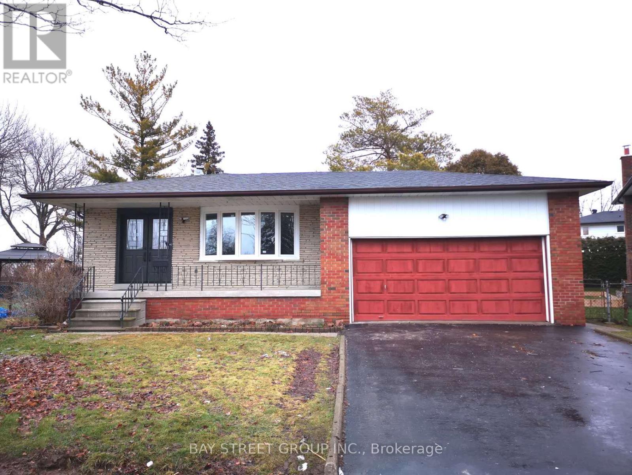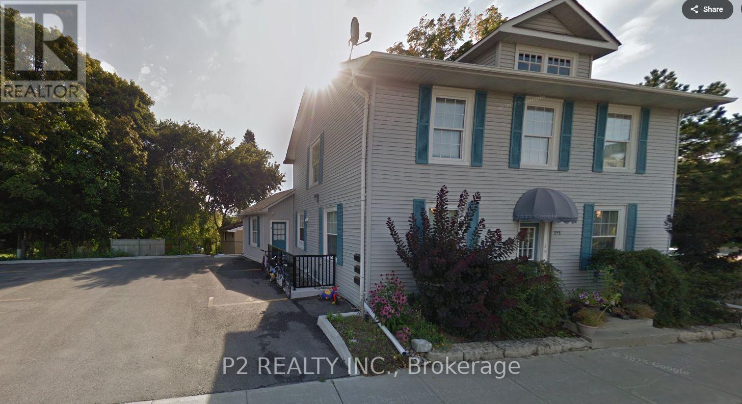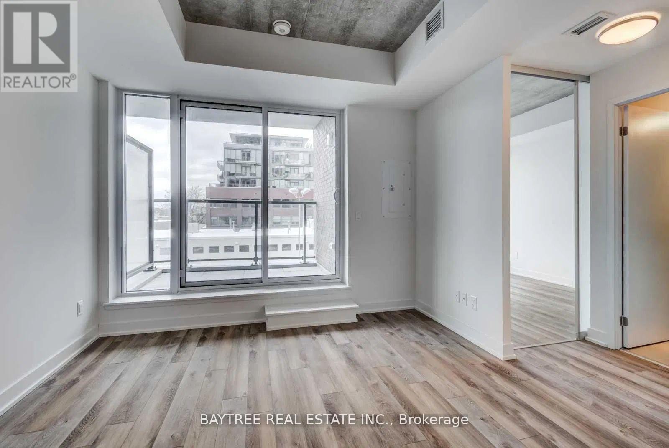246 Cope Street
Hamilton (Homeside), Ontario
This detached, brick home has a garage, parking, 2 bedrooms, 1 full bath, unfinished basement, gas furnace updated 2024, central AC, water heater all owned, no rentals, shingles updated, parking in the back, access thru mutual driveway, vacant possession available with minimum 3 months closing. Walk down the street to park & basketball court, minutes to the Centre on Barton Shopping Centre, public transit down the street, minutes to the QEW and more! (id:49187)
Ph1 - 300 Randall Street
Oakville (Oo Old Oakville), Ontario
RESTORATION HARDWARE SHOW SUITE: Welcome to the crown jewel of The Randall Residences, Oakville's most prestigious address. This sun-filled Signature Penthouse Suite is the largest residence inside and out, offering approximately 3,337 sq. ft. of sophisticated living plus a 386 sq. ft. second-storey lounge with skylight and an expansive 1,327 sq. ft. southeast-facing terrace. Enter through a grand rotunda foyer with marble floors and an impressive RH chandelier, setting the tone for this exceptional home. The open-concept living and dining areas boast 12-foot ceilings, floor-to-ceiling wrap-around windows, custom Downsview cabinetry, top-of-the-line appliances, and a gas fireplace - an entertainer's dream. Restoration Hardware fixtures illuminate throughout the suite exuding an atmosphere of sophisticated refinement. The principal bedroom retreat is a haven of tranquility with a custom zebra-wood dressing room and a spa-inspired 6-piece ensuite, complete with heated marble floors, polished nickel fixtures, and a freestanding soaking tub. Two additional bedrooms each feature their own private ensuites for ultimate comfort and privacy. Ascend to the second-storey lounge, ideal for a home gym, office, or serene retreat, and step out to your private rooftop terrace designed for entertaining, featuring multiple lounging and dining zones with a gas BBQ hookup. Additional luxuries include a Crestron home automation system, integrated entertainment features, 3 parking spaces, and 2 storage lockers. Residents enjoy 24-hour concierge service in this award-winning development, celebrated for its impeccable craftsmanship and timeless elegance. Sotto Sotto on the ground floor. Located steps from Lake Ontario, fine dining, boutique shopping, and just minutes to major highways, this penthouse represents the pinnacle of luxury living in Oakville. If you demand the best, look no further. Luxury Certified. (id:49187)
505 - 5 Michael Power Place
Toronto (Islington-City Centre West), Ontario
Excellent location! This 1Br condo is located at a very convenient location , close to 2 subway stations at a walking distance. Close to all amenities, grocery stores , shopping , schools , parks. (id:49187)
6 Geoffrey Crescent
Whitchurch-Stouffville (Stouffville), Ontario
Walk Up Finished Basement, Separate Entrance! Fabulous Renovated Family home on a Huge Premium CORNER LOT in one of Stouffville's most desirable neighbourhoods! This spacious 4+1 Bedroom*4 bathroom home offers the perfect combination of comfort and functionality. Beautiful Landscaping*Enjoy numerous upgrades over the years including Hardwood Floors,Circular Stair with Iron Pickets, Upgrade Bathroom Vanity, Lighting fixtures, Modern Kitchen Countertop, Backsplash, Stainless Steel Appliances,Lot of Storage,an Oversized Kitchen Island, and a practical mudroom, New Roof Shingle. Large backyard is ideal for entertaining, featuring a Gazebo, play area for children, and plenty of outdoor space. The fully Finished Basement with a walk-up entrance provides excellent potential for a nanny suite or home-based business with Bathroom and Bedroom. Located on a quiet crescent close to top-rated schools, parks, trails, and shopping, 6 Geoffrey Crescent offers a wonderful family lifestyle in the heart of Stouffville. Enjoy the convenience of being just minutes from GO Transit, Highway 404, and Main Street shops and restaurants.School: Harry Bowes Public School & Stouffville District Secondary School (id:49187)
741 College Manor Drive
Newmarket (Gorham-College Manor), Ontario
Full house. Discover an exceptional opportunity with this beautifully maintained bungalow in the highly desirable College Manor community, perfectly positioned backing onto open green space. This inviting home features a bright, open layout with a sunlit living room, a formal dining room with elegant French doors, and a spacious eat-in kitchen that opens to a large balcony overlooking nature. The primary bedroom offers both his and hers closets along with a luxurious 5-piece ensuite bath. A separate entrance from the garage leads to a fully finished, open-concept basement complete with an additional bedroom featuring a cozy fireplace and above-grade windows, a full kitchen area, laundry, a 3-piece bathroom, and a walk-out to the private backyard and deck-ideal for extended family or guests. Enjoy a prime location just minutes from parks, scenic trails, top-rated schools, the Magna Centre, Highway 404. (id:49187)
Lot 198 - 65 Goodview Drive
Brampton (Sandringham-Wellington North), Ontario
Welcome to the Prestigious Mayfield Village! Discover your new home in the highly sought-after "The Bright Side Community", built by the renowned Remington Homes. This brand new, sun-filled Tofino Model corner home offers 2,314 sq. ft. of warm and inviting living space. Partially Finished basement of 571 sq ft to add even more enjoyment. Featuring 9 ft smooth ceilings on the main floor and 8 ft ceilings on the second, this elegant residence boasts extended height kitchen cabinets and a patio door to the backyard perfect for family gatherings. Huge back yard, backing to the ravine. Enjoy hardwood flooring on the main level and upper hallway. The second-floor laundry adds convenience, while the primary ensuite impresses with a frameless glass shower. Additional highlights include a 150 Amp electrical service. Side door. Don't miss out on this bright, beautiful corner home in one of Brampton's most desirable communities on an extended beautiful Lot! (id:49187)
302 - 260 Malta Avenue
Brampton (Fletcher's Creek South), Ontario
Step into modern comfort with this beautifully designed 2-bedroom, 2-bath condo located in one of Brampton's most convenient neighborhoods. Perfectly positioned near Sheridan College and Shoppers World, this contemporary home puts everything you need within easy reach. The upcoming LRT doing right into Mississauga, nearby transit stops, and quick highway access make commuting or exploring the GTA effortless-ideal for professionals, first-time buyers, students, or anyone seeking a low-maintenance lifestyle. Inside, an open and functional layout welcomes you with bright living spaces and stylish finishes throughout. The kitchen boasts sleek quartz countertops, stainless steel appliances, and ample cabinetry-ideal for everyday cooking and entertaining. The living area flows seamlessly to a private third-floor balcony, a cozy outdoor retreat where you can enjoy morning coffee or unwind with pleasant neighborhood and skyline views. The primary bedroom offers a private ensuite and generous closet space, while the second bedroom is perfect for guests, a home office, or family use. Residents enjoy access to an outstanding lineup of amenities, including a rooftop terrace with BBQ areas and dining spaces that showcase panoramic city views and a clear sightline of the CN Tower on bright days. Additional features include a well-equipped fitness centre, children's play area, coworking and meeting rooms, and an elegant party room for special occasions. Everyday conveniences like a pet wash station, secure underground visitor parking, and 24-hoursecurity ensure both comfort and peace of mind. This condo offers more than just a place to live-it's a lifestyle defined by accessibility, style, and community. Stop by the building and see why this is the perfect place to call home. (id:49187)
12 Thomas Hope Lane
Markham (Cedarwood), Ontario
Welcome To Fair Tree On The Forest! Luxury Townhome in Markham's Fast-Growing Neighborhood In Cedarwood. This Well-Maintained Home Is Ready To Offer * 1 ROOM On The Third Floor * For Lease Available For Immediate Occupancy. Featuring a bright and spacious layout, this home comes with all utilities included, so you can enjoy hassle-free living without worrying about extra bills ( Bonus: High Speed Internet Included ). Whether you're a busy professional, a student, or simply looking for a peaceful retreat, this home offers both convenience and comfort. * Shared Living, Kitchen, and Laundry, Shared 4Pc Washroom Enjoy a smoke-free, pet-free environment, providing a fresh and quiet living space. Don't Miss Your Chance! Book Your Viewing Today! Plenty of PARKING AVAILABLE on the streets nearby. (id:49187)
201 Greystone Crescent
Mississippi Mills, Ontario
Welcome to your new home in "Greystone Estates" the charming subdivision just outside the town of Almonte. Showcasing five-bedrooms and three-bathrooms this "true" bungalow offers aprox 1,650sqft of living space on the main floor, plus a fully finished lower level. Meticulously maintained and updated by the same owners since 2007, this smoke-free home combines classic charm with modern conveniences. The main floor greets you with formal dining and living rooms, where large windows let in plenty of natural light. The spacious eat-in kitchen has plenty of counter space, beautiful wood cabinets, and modern appliances, making it perfect for the chef in your family. Next to it is a cozy family room with a wood-burning fireplace that leads to the backyard. The main floor also features a laundry room and a lovely master bedroom with custom-built cabinets and an ensuite bathroom. Downstairs, there's a large recreation room with an electric fireplace for added warmth. This level also has a 3 piece bathroom, 2 storage areas, two more bedrooms and an additional bonus room off of one of the bedrooms which is ideal for a student living at home or Mom and Dad living with you. Enjoy the outdoors with 1.47 acres of landscaped grounds, a large deck, a hot tub, a play structure for kids, and a saltwater solar-heated pool. With winter on the the way you will have lots of space to park your cars in the 2car garage with automatic garage door openers. 24 hour irrevocable on all offers. (id:49187)
Main - 58 Erinlea Crescent
Toronto (Woburn), Ontario
This is a beautifully renovated 3 bedroom 2 washroom main unit in a detached house! $$$ spent on the whole unit. From ceiling to floor, from windows to the doors, the kitchen with all S/S appliances. Everything you don't want to miss! Enjoy this amazing convenient location! Minutes to schools, Scarborough town centre, grocery stores, restaurants, TTC, and with easy access to the 401! (id:49187)
Upper Level - 253 Prospect Street
Newmarket (Gorham-College Manor), Ontario
Beautiful Century Home In The Heart Of Downtown Newmarket. This Upper Level Executive 2 Bedroom Suite Features A Modern Kitchen, New Windows, Solid Doors. Approximately 1,100 Square Feet, One Surface Parking Spot Included. Ideal Location For Home Office. Great Location Close To Hospital, Shops, Restaurants, Transit And Fairy Lake. (id:49187)
404 - 30 Baseball Place
Toronto (South Riverdale), Ontario
RARE 1 bedroom with parking and locker! Stylish 1 Bed, 1 Bath In Toronto's Lesliville Community with a functional, open concept layout. Modern Finishes And Built In Appliances Throughout. Owner has upgraded: additional track lighting in the kitchen, closet lighting, glass shower wall. Unit Features An East Exposure, Outdoor Balcony. Steps Away From The Queen Street Car Line, Restaurants And Shops. Easy Access To The Dvp And Corktown Commons Park. (id:49187)

