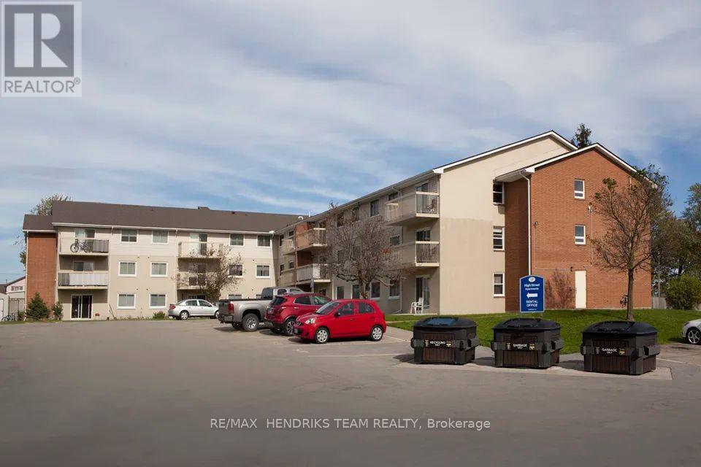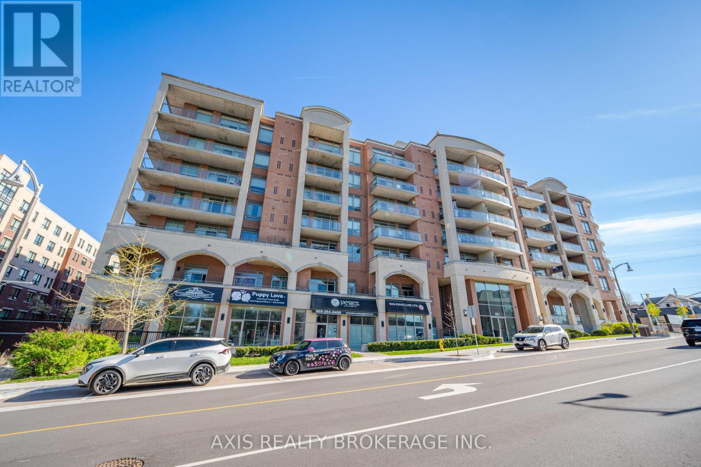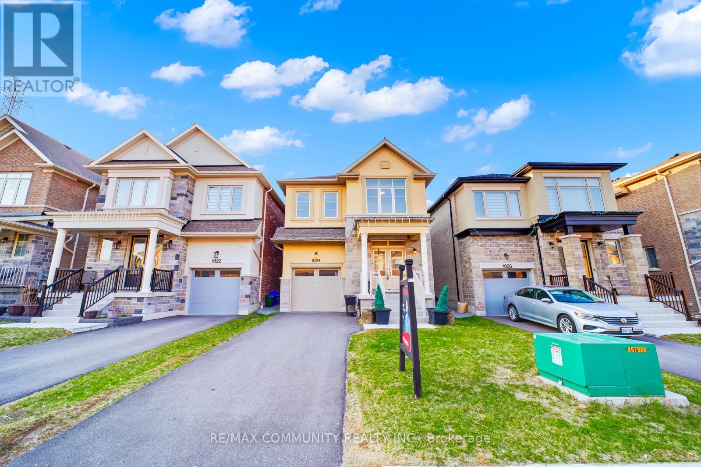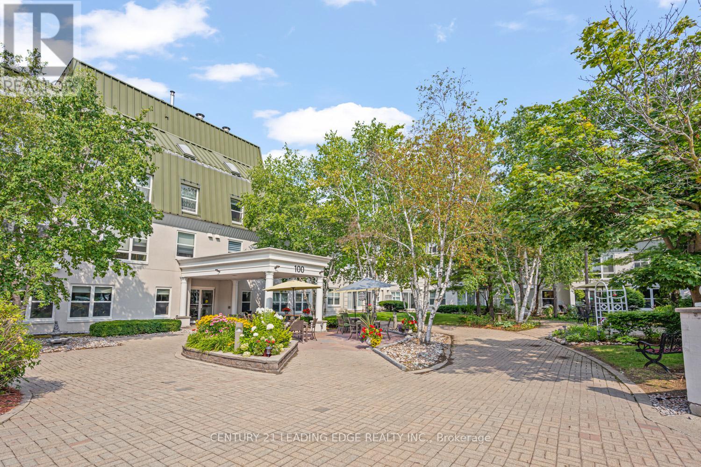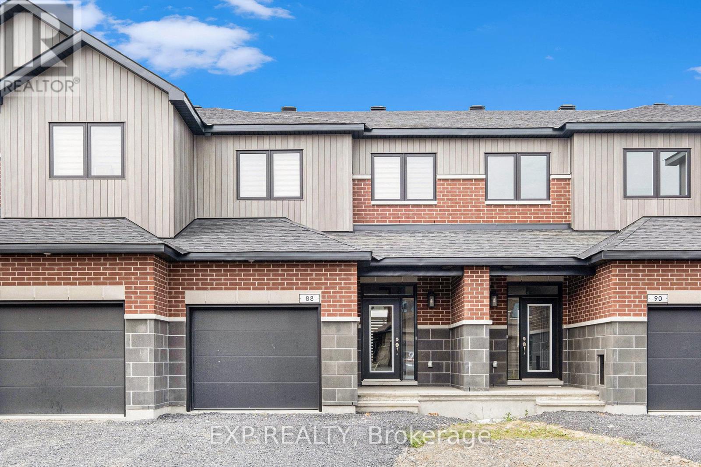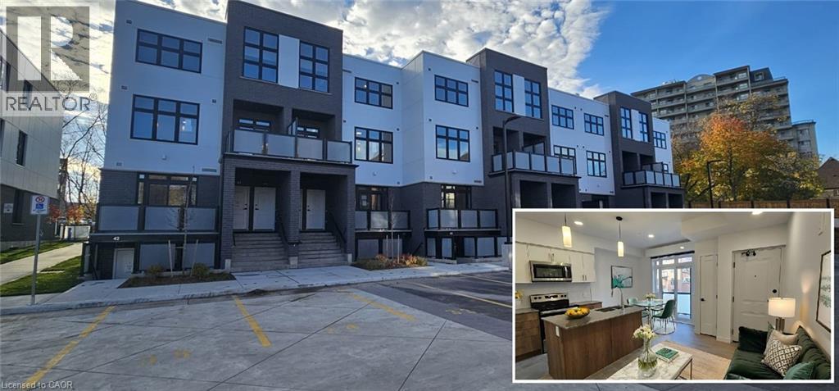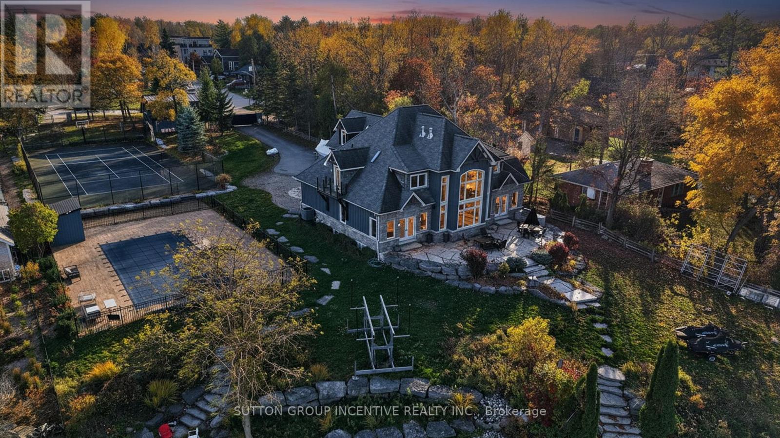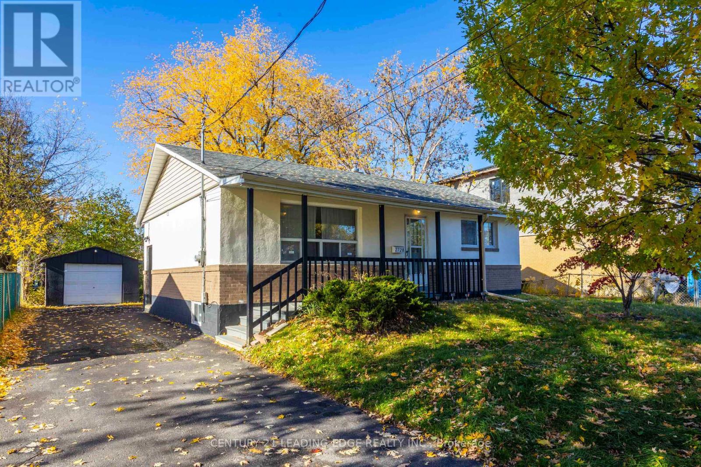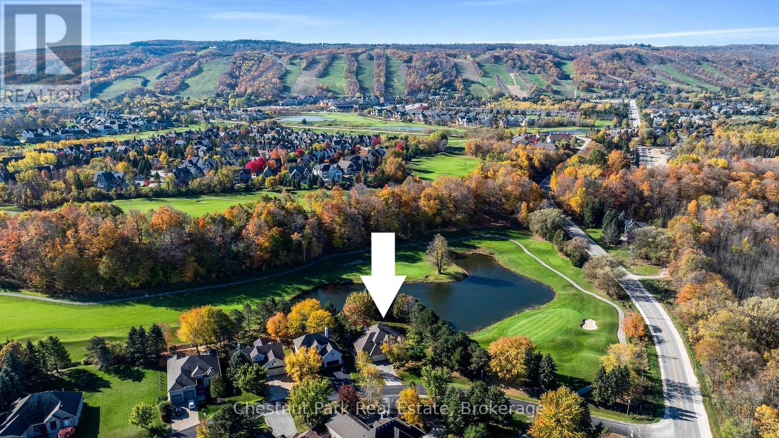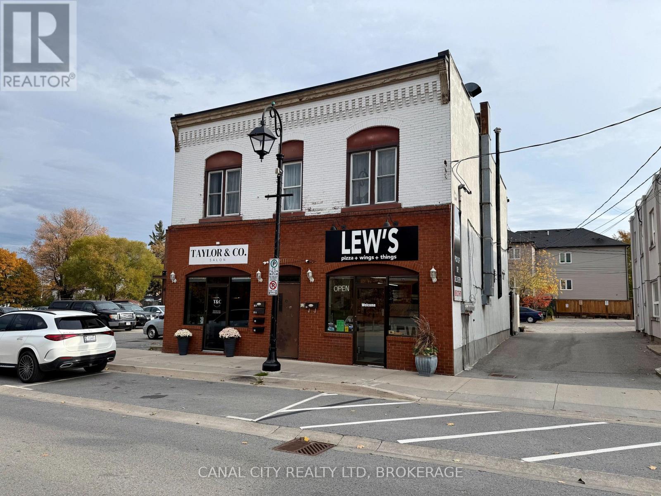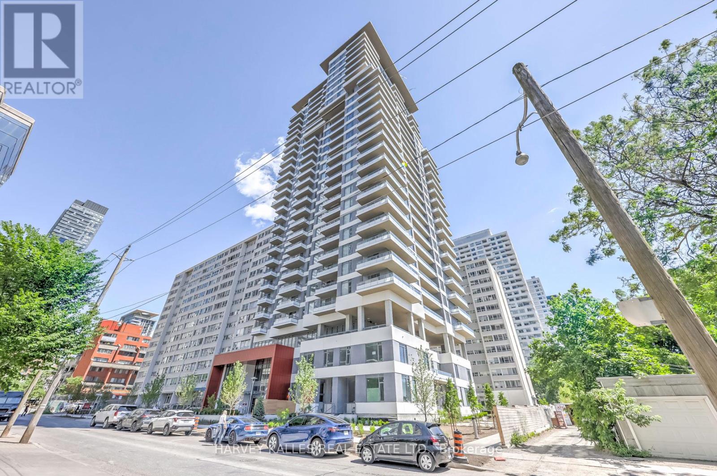B207 - 19a High Street
Fort Erie (Central), Ontario
Welcome to High Street Apartments in a neighbourhood with an abundance of nature trails and parks. You'll love this upgraded two-bedroom unit, with a beautiful open-concept kitchen, stainless steel appliances, dishwasher, over-the-range microwave, designer cabinetry, pot lighting in the kitchen, luxury plank flooring, in-suite storage and custom blinds. Watch the game in the living room or enjoy the evening on the terrace, the option's yours. Two good-sized bedrooms with large windows letting in plenty of light. Unwind in the tub in this clean, white 4-piece bathroom. Enjoy summer BBQ's at the outdoor, landscaped patio or head around the corner to Lake Erie for some fun on the water. Easy access to the QEW and Peace Bridge, close to all major amenities, convenience is an understatement. Don't miss your chance, come check out High Street Apartments! (id:49187)
434 - 281 Woodbridge Avenue
Vaughan (West Woodbridge), Ontario
Located in the heart of Old Woodbridge's highly sought-after Market Lane, this bright and beautifully renovated 2-bedroom, 2-bathroom condo offers the perfect blend of elegance, comfort, and convenience. Just steps from boutique shops, restaurants, cafés, and parks, this stunning residence features a spacious open-concept layout with 9-foot ceilings, crown molding, and new luxury vinyl flooring throughout. The gourmet chef's kitchen boasts quartz countertops and backsplash, an oversized island, and stainless steel appliances, flowing seamlessly into the inviting living and dining areas. Step out to the large East-facing balcony with a gas BBQ hookup-perfect for entertaining or relaxing. The functional split-bedroom design ensures privacy, with the primary suite offering a walk-in closet and private ensuite, while the second bedroom is generously sized with easy access to the main bathroom. Additional highlights include in-suite laundry with laundry tub, granite and quartz finishes, and access to exceptional building amenities such as a fitness centre with sauna, party room, concierge/security, guest suite, visitor parking, and bike storage. With convenient access to Highways 400 and 407, public transit, and the Vaughan Business Centre, this rare offering captures the essence of modern, carefree living in one of Woodbridge's most desirable communities. (id:49187)
1024 Skyridge Boulevard
Pickering, Ontario
**Hot Deal in Pickering! Luxury 6-Bedroom Home - Priced to Sell FAST!** **1024 Skyridge Blvd, Pickering, Motivated Seller - Reduced Price!** Step into pure elegance with this upgraded Aspen Ridge masterpiece-2,750 sq. ft of refined living in one of Pickering's most sought-after family neighborhoods. Why This Home Stands Out: Less than 3 years old, modern finishes, move-in ready. 9-ft ceilings, gleaming, hardwood floors, cozy gas fireplace. Chef's kitchen with quartz counters & premium appliances. Upstairs 4 spacious bedrooms, spa-style ensuite, upper-level laundry. Basement 2 bedrooms, rec room, kitchenette, full bath, private laundry & separate entrance. Perfect for **rental income** (up to $2,000/month!) or **multi-generational living** Prime Location Perks: Steps to new school, scenic trails, community centres, and **top-rated golf courses** Quiet, safe, and family-friendly street. Luxury + Flexibility + Income Potential. This is more than a home--it's a smart investment. Whether you're upsizing, investing, or looking for multi-family options, this property delivers **value, versatility, and lifestyle**. **Act Now!** Homes like this don't last. (id:49187)
120 - 100 Anna Russell Way
Markham (Unionville), Ontario
Welcome to this beautifully maintained 900 sq ft Crocus model in the highly desirable Wyndham Gardens, offering bright, spacious living in a vibrant 55+ community. This thoughtfully designed unit features a generous, updated galley kitchen with ample cabinetry, counter space, and a convenient pass-through to the living area. The open-concept living and dining room includes a cozy fireplace and overlooks the inviting solarium, ideal for relaxing or entertaining guests. The sunlit primary bedroom boasts a walk-through closet leading to a stylish semi-ensuite bath, complete with a walk-in shower and dual shower heads. Step outside to enjoy your own private patio and garden, a rare and tranquil outdoor retreat. Additional features include a large walk-in storage closet and convenient in-suite laundry. Perfectly located just steps from transit, parks, and all the charm and amenities of Main Street Unionville. (id:49187)
12 Pratt Circle
Markham (Unionville), Ontario
Welcome to this fantastic corner lot in one of Unionville's most sought-after neighbourhoods! Whether you're looking to move right in, renovate, or build your dream home, this property offers endless potential. Energy efficiency upgrades were done in 2023 through the Enercare program including added insulation in both attics, the workroom, and crawl space, plus a new thermostat and basement fridge/freezer. The main and upper levels have been freshly painted with updated light fixtures that brighten up the space. You'll love the hardwood floors and big windows in the living and dining rooms. The updated kitchen features stainless steel appliances and a cozy breakfast area overlooking the lower-level den. Upstairs, the primary bedroom comes with his-and-hers closets, plus two more good-sized bedrooms. The lower level has large windows, a comfy family room with a fireplace, and a den area, perfect for family hangouts. Need more space? There's also a full basement with a forth bedroom. Step outside to your private backyard complete with a pool, covered patio, and lovely gardens. All this in an unbeatable location with top-rated schools nearby, steps to Toogood Pond, and just a short walk to Unionville's charming Main Street shops and restaurants! (id:49187)
88 Richelieu Street
Russell, Ontario
AVAILABLE FOR IMMEDIATE OCCUPANCY! Check out this nearly new (built in 2025) modern 3 bedroom townhome located in the heart of Embrun. The main level offers a bright, open-concept layout with hardwood flooring throughout the living and dining areas (tile in wet areas), a pristine kitchen with plenty of cabinetry, and a convenient powder room. Upstairs, the spacious primary suite includes a walk-in closet and a 3 pc ensuite with large shower enclosure. Two additional bedrooms, a main bath and laundry round out the second level. The fully finished basement adds even more living space with a recreation room that could make the ideal home office, workout space or play room! Enjoy a great location within walking distance to lots of amenities; schools, grocery stores, restaurants, the arena, banks and more. A great rental opportunity for those looking to settle in Embrun! Tenant pays for rent plus all utilities & rental items. Easy to view! (id:49187)
31 Mill Street Unit# 40
Kitchener, Ontario
FOR LEASE IN THE VIBRANT NEW VIVA COMMUNITY. Welcome to Viva, the newest addition to Mill Street offering a bright and modern lifestyle in the heart of downtown Kitchener. This stylish Musa end-unit features an open-concept layout with a kitchen that includes a breakfast bar, quartz countertops, stainless steel appliances, and luxury vinyl plank and ceramic flooring throughout. Offering 514 sq. ft. of comfortable living space, this unit includes 1 bedroom, 1 full bathroom, and a private balcony. Enjoy the perfect blend of convenience and nature with the Iron Horse Trail, Victoria Park, the iON LRT, local shops, cafés, and restaurants all just steps away. Thrive in a vibrant, walkable neighbourhood while enjoying the peace of a professionally landscaped, residential community. Heat, hydro, water, and hot water heater are to be paid by the tenant(s). Good credit is required, and a full application must be submitted. AVAILABLE Immediately. Photos are virtually staged. (id:49187)
44-46 Gray Lane
Barrie (Innis-Shore), Ontario
LUXURY WATERFRONT ESTATE HOME ON LAKE SIMCOE! ONE OF BARRIE'S MOST BEAUTIFUL HOMES! CUSTOM BUILT RETREAT WITH AN INGROUND POOL, FULL SIZE TENNIS/SPORTS COURT, ROAD SIDE BUNKIE WITH A ONE BEDROOM/3 PIECE BATH & LARGE LOFT AREA. APPROX. 1 ACRE WITH 155 FEET OF GLORIOUS PRIVATE LAKE SIMCOE WATERFRONT! ELEGANT & SPACIOUS GRAND FOYER, SOARING CEILING WITH A WALL OF WINDOWS & STUNNING VIEWS OF THE WATER. FLOOR TO CEILING FIREPLACE, CUSTOM KITCHEN CABINETRY W/HEATED FLOORS/BUILTIN THERMADORE APPLIANCES, PRIMARY SUITE IS ON THE MAIN FLOOR WITH GORGEOUS VIEWS & 5 PIECE ENSUITE. UPPER LEVEL WATERVIEWS FROM THE WINE LOUNGE W/CUSTOM WINE WALL MILLWORK/BUILTIN SINK/FRIDGE & BACKLIT ONYX. FOR MOVIE NIGHTS THE LOWER LEVEL FEATURES A BUILT-IN PROJECTOR, BONUS GYM AREA. GARDEN DOORS LEADS TO LAKESIDE PATIO. ++ GREAT LOCATION ON CITY SERVICES, NEAR GO TRAIN, PEARSON AIRPORT IS JUST 55 MINUTES AWAY, SURROUNDED BY GREAT RESTAURANTS/SCHOOLS/SHOPPING/BOATING. EXPERIENCE MUSKOKA WITHOUT THE LONG DRIVE! (id:49187)
2728 Kennedy Road
Toronto (L'amoreaux), Ontario
Great Opportunity for Savvy Investor or End User with Plans to Renovate and Customize their Home! Detached Bungalow with Rare Large Lot (60 x 125ft) in L'amoreaux Neighbourhood! 3 Bedrooms with Finished Basement with Walk out Separate Entrance, 2 Extra Bedrooms and Kitchen. Each BR in Basement has 3 PC Ensuite. Large Backyard has Great Potential for an Addition or Garden Suite. Steps to Public Transit and Future GO station. Close to Supermarkets (T&T, Asia Food Mart), Restaurants, Pacific Mall, Parks, and Hwy 401. Don't Miss out on this Opportunity! Check out the Video Tour! (id:49187)
108 Grand Cypress Lane
Blue Mountains, Ontario
An Exceptional Golf Course Retreat - Where Luxury Meets Lifestyle. Discover this prime address on the Monterra Golf Course - a home that perfectly balances refined living with the tranquility of nature. Overlooking the pond and 5th and 6th fairways, this beautifully renovated residence is a rare opportunity to own a slice of paradise in Ontario's premier 4-season playground. From its professionally landscaped grounds, mature trees and spectacular sunset views, it is a mountain lifestyle without compromise. Tucked just minutes from the Village at Blue Mountain, TSC/Craigleith/Alpine Ski Clubs and the Georgian Trail, this home is at the heart of everything. Enjoy world-class skiing, golf, cycling, biking, water sports, shopping & dining in Collingwood and Thornbury. The open-concept layout flows seamlessly into the sunroom, dining, kitchen and living room with cozy gas fireplace. Expansive windows fill every corner with natural light and connect the indoors to the beauty beyond. Step through glass doors to a stone patio, an ideal setting for summer gatherings, morning coffee, or spaces for connection & reflection. A second gas fireplace in the dining area - flanked by custom built-in bookcases - creates a sophisticated backdrop for art, sculpture, or cherished collections. Upstairs, the primary suite offers a 5-pc ensuite and generous walk-in closet. Three additional guest bedrooms and 3-pc bath provide ample accommodation for visiting family/friends. The versatile lower-level basement crawlspace offers a finished landing and a cozy recreation area - perfect for visiting grandchildren. Nearly 1,000 sq. ft. of exceptional storage ensures there's room for everything. The triple garage is a dream for active homeowners - with space for golf gear, skis, kayaks, paddleboards, bikes and seasonal essentials. Whether you're hosting friends after a day of skiing, unwinding after golf, every moment here feels a little more elevated, designed for unforgettable living. (id:49187)
32 Front Street N
Thorold (Thorold Downtown), Ontario
Popular Local Pizzeria for Sale in Downtown ThoroldIncredible opportunity to own a well-known and loved local pizzeria in the heart of Historic Downtown Thorold. This established business has built a strong reputation for quality, great service, and delicious homemade food. While best known for its pizza made with fresh, in-house dough and sauce, the menu also features a variety of popular dishes that keep customers coming back for more. Rated 4.6 stars, this restaurant enjoys a loyal customer base and consistent community support.Recently renovated and fully equipped, this turnkey operation is ideal for an owner-operator or investor looking for a thriving, easy-to-run business. Excellent street visibility, plenty of parking, and a prime downtown location make this a standout opportunity. Great food, great prices, and unlimited potential! (id:49187)
Ph02 - 25 Holly Street
Toronto (Mount Pleasant West), Ontario
Experience ultimate luxury in this immaculate, brand-new Midtown condo, ideally located at the highly sought-after Yonge St & Eglinton Ave intersection in Toronto. Developed by Plazacorp, this stunning 2-bedroom, 3-bathroom penthouse comes with parking and a storage locker. Spanning 918 square feet of thoughtfully crafted living space, the condo features a spacious balcony, quartz countertops, stainless steel appliances, and large picture windows that fill the bedrooms with natural light. The northwest-facing unit offers a private balcony with breathtaking, unobstructed views. A short walk from Eglinton Subway Station, this condo is perfect for young professionals or families looking for unparalleled convenience. Enjoy easy access to public transit (subway, LRT, buses), shopping centers, restaurants, bars, banks, and office buildings, providing an exceptional urban living experience. World Class Fabulous Amenities Hot Tub, Bar Area, Catering Kitchen, Media area, Meeting/Dining Room, BBQ Area, Guest Suite, Swimming Pool, Outdoor Lounge Area, 24 Hour Concierge Service, Bike Studio, Yoga Room, Steam Room & Much More! (id:49187)

