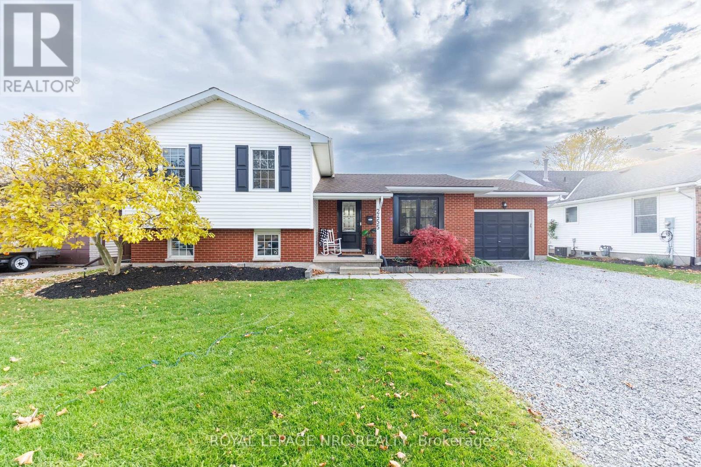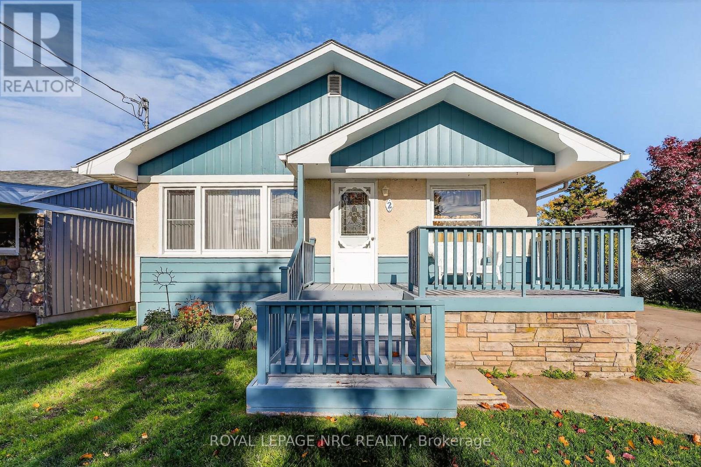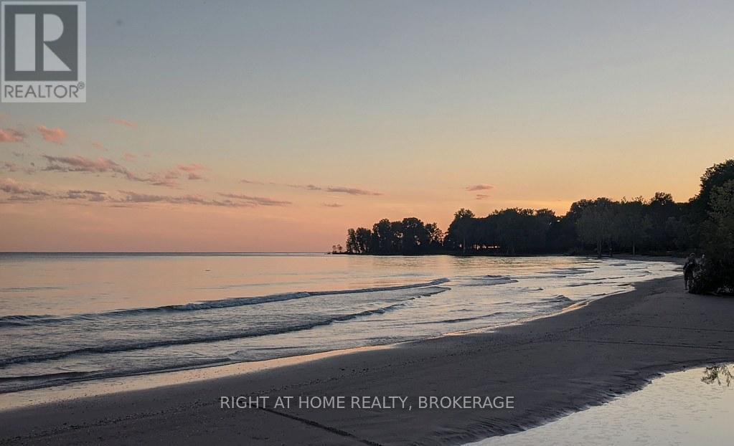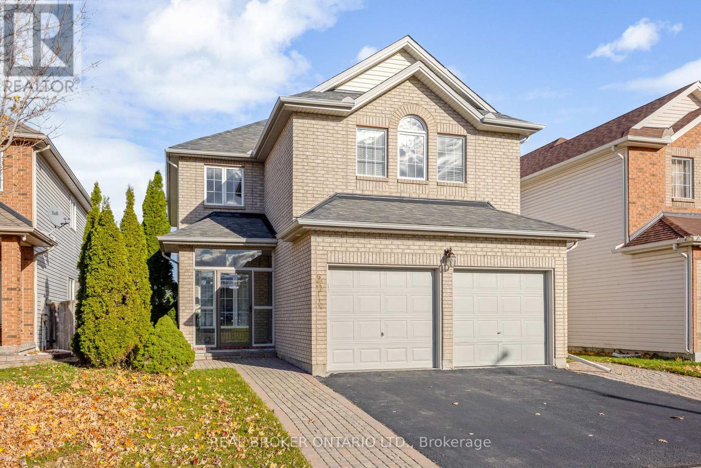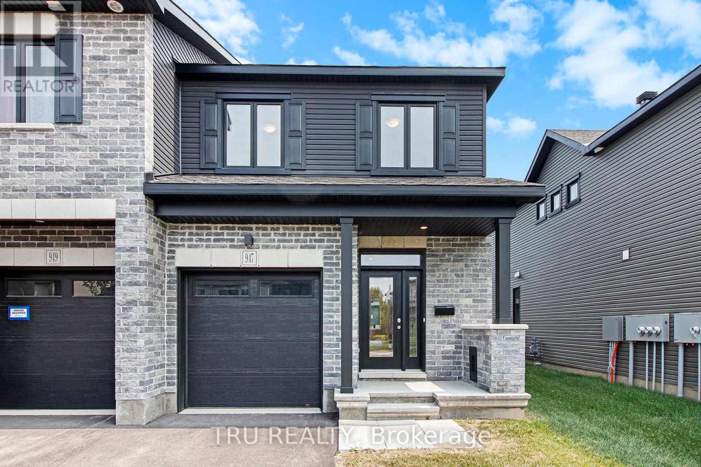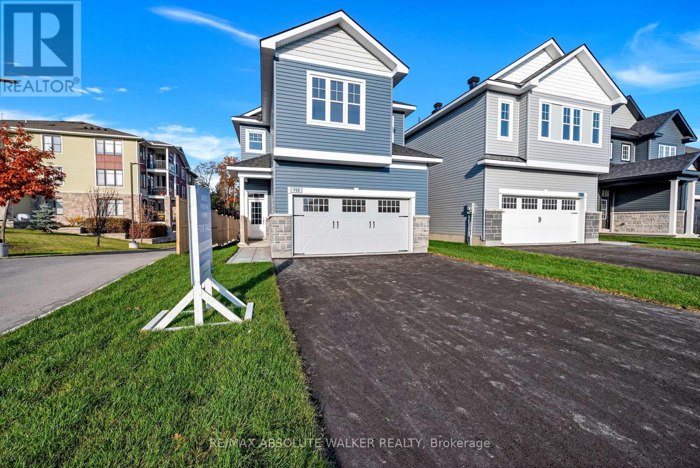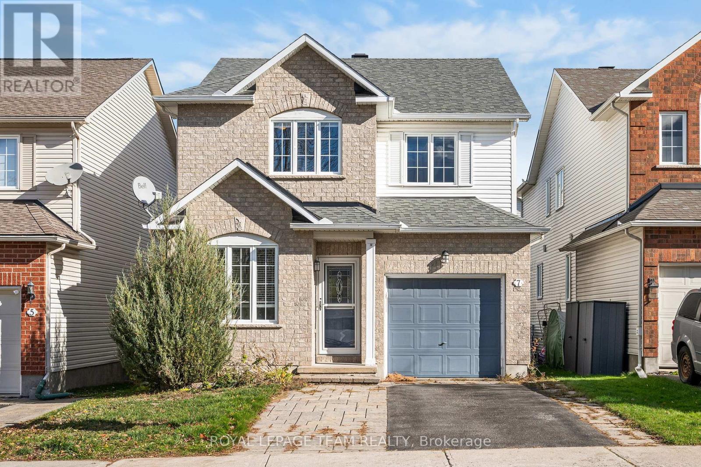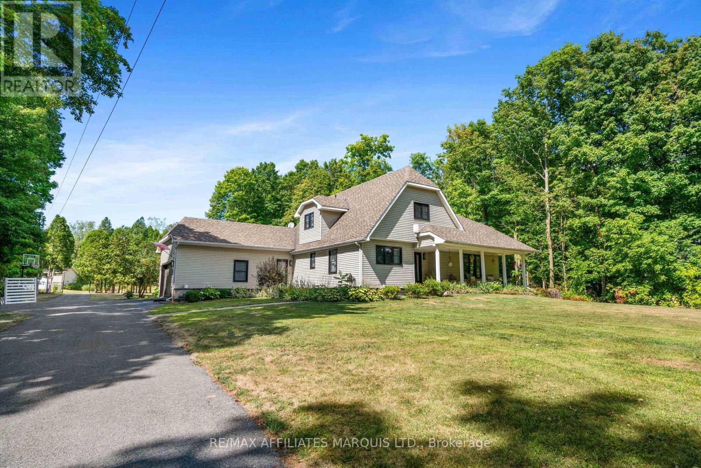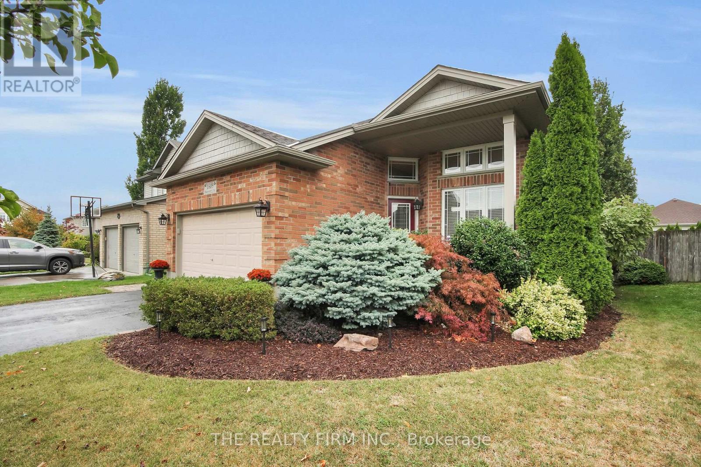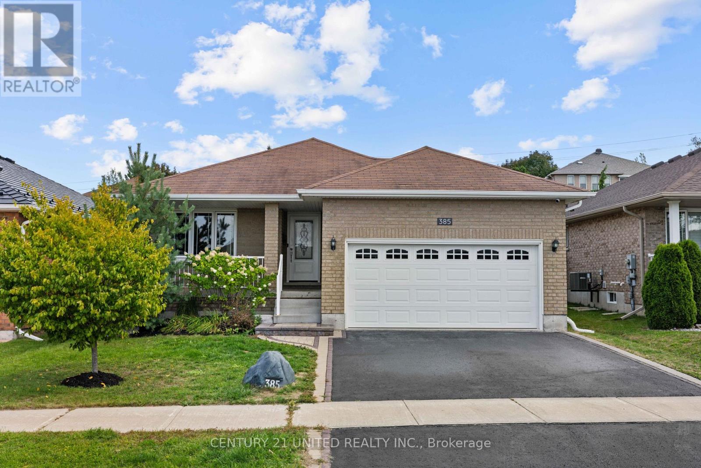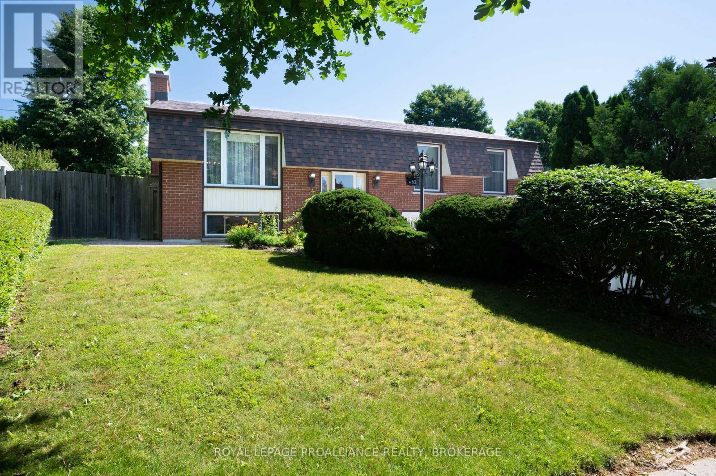2455 Coral Avenue
Fort Erie (Stevensville), Ontario
Welcome to this beautifully renovated four-level side split, perfectly situated on a nearly half-acre lot in the heart of quaint Stevensville. This property offers the best of both worlds - city convenience with a country feel. With full city services, no rear neighbors, a sprawling yard, you'll enjoy privacy and space while remaining just steps from local shops and the Stevensville Conservation Area.The bright, open-concept main floor features a stunning modern kitchen with a large L-shaped island, ideal for cooking and entertaining, and seamlessly flows into the spacious living and dining areas. Enjoy garage access from the main floor. Offering 3+1 bedrooms and 2 full bathrooms (both bathrooms updated and the lower 3 pc has heated floors and a linen closet), this home provides ample space for families or guests. The finished recreation room adds even more living space and is bright with oversized windows, while the lower level includes extra storage + cold cellar and extra rooms for all your needs. Step outside to your backyard oasis with expansive views, complete with a huge deck, relaxing hot tub, and above-ground pool-the perfect place to unwind or host summer gatherings. Located in the charming, quiet and close-knit community of Stevensville, this home is close to the QEW, the new hospital site, parks, and amenities. Experience the perfect balance of country tranquility and city convenience in this move-in ready home. Hot water heater owned. Renovations completed 2023. Check out video tour! (id:49187)
2 Mary Street
St. Catharines (Port Dalhousie), Ontario
Welcome to 2 Mary Street. Discover a truly rare opportunity on one of Port Dalhousie's most quiet streets, located just one block from the majestic shores of Lake Ontario! This charming 2+1 bedroom, 2 full bathroom bungalow is more than a house; it's a cherished legacy, lovingly maintained by the original owners since 1955 [70 years]. Whether you are a first-time buyer, planning to retire in Port Dalhousie, or seeking a desirable vacation home, this property could perfectly suit your needs. Embrace the highly sought-after Port Dalhousie lifestyle, known for its picturesque maritime charm and vibrant, yet wonderfully peaceful, village atmosphere. You are moments from the Lakeside Park Beach, historic Lighthouses, and the vibrant waterfront restaurants, shops, and the Harbour Walkway. Peace of mind is assured with significant recent updates: New Roof (2021), updated Attic Insulation (2023), and a Water Heater (2023). Enjoy premium year-round comfort with the highly efficient hot water radiant heating system, providing constant, gentle warmth, perfectly complemented by a dedicated Attic Air Conditioning unit (2019). The property also features a practical double concrete driveway. Inside, the main floor shines with beautifully refinished hardwood floors. A true gem is the heated, four-season Sunroom featuring a cozy wood-burning fireplace-a perfect spot for relaxation regardless of the weather. The fully finished lower level offers a large rec room, extra bedroom, 3pc bathroom, and a separate entrance with walk-out access, creating excellent potential for a future in-law suite or secondary income unit. Don't miss your chance to secure this treasured Port Dalhousie gem! (id:49187)
4347 Erie Road
Fort Erie (Crystal Beach), Ontario
A Rare Opportunity in Crystal Beach - Two Side-by-Side Lakefront Properties!!! Welcome to Crystal Beach, where generations gather and days unfold to the rhythm of the waves. Rarely does an offering like this arise: two lakefront properties, each with direct access to a private sandy beach and crystal-clear, shallow water perfect for swimming, paddleboarding, or watching the sunset paint the horizon. -----The year-round lake house is bright, open, and designed for connection. Expansive lake views fill every window, while double garden doors lead to a spacious deck with an outdoor fireplace, perfect for evening gatherings under the stars. Inside, a cozy wood-burning hearth anchors the living space, and an inviting kitchen brings everyone together. Upstairs, the bedrooms frame postcard-perfect views through charming bay windows. The large garage offers room for vehicles and lake toys, and with municipal water and sewer, four-season living is effortless. ------ Next door, the three-bedroom summer cottage captures the nostalgic charm of carefree beach days. Its warm wood interior, claw-foot tub, and panoramic views blend vintage character with comfort. Thoughtful updates, including a new roof (2019), some windows, updated plumbing, and on-demand hot water. ----It's ready for the next generation's memories.Together, these properties create a rare double-lot lakefront estate - ideal for extended families or close friends dreaming of shared summers by the shore. -----Purchase one or both and build your family's legacy at the lake. With the potential to add Accessory Dwelling Units (ADUs), there's room for everyone to stay and play. ---See MLS #X12516576 for cottage listing. (id:49187)
4345 Erie Road
Fort Erie (Crystal Beach), Ontario
A Rare Opportunity in Crystal Beach - Two Side-by-Side Lakefront Properties. -----Welcome to Crystal Beach, where generations gather and days unfold to the rhythm of the waves. Rarely does an offering like this arise: two lakefront properties, each with direct access to a private sandy beach and crystal-clear, shallow water perfect for swimming, paddleboarding, or watching the sunset paint the horizon. ---The three-bedroom summer cottage captures the nostalgic charm of carefree beach days. Its warm wood interior, claw-foot tub, and panoramic views blend vintage character with comfort. Thoughtful updates, including a new roof (2019), some windows, updated plumbing, and on-demand hot water. It's ready for the next generation's memories. -----Next door the year-round lake house is bright, open, and designed for connection. Expansive lake views fill every window, while double garden doors lead to a spacious deck with an outdoor fireplace, perfect for evening gatherings under the stars. Inside, a cozy wood-burning hearth anchors the living space, and an inviting kitchen brings everyone together. Upstairs, the bedrooms frame postcard-perfect views through charming bay windows. The large garage offers room for vehicles and lake toys, and with municipal water and sewer, four-season living is effortless. ----Together, these properties create a rare double-lot lakefront estate - ideal for extended families or close friends dreaming of shared summers by the shore. --- one or both and build your family's legacy at the lake. With the potential to add Accessory Dwelling Units (ADUs), there's room for everyone to stay and play.See MLS X12516570 for year-round lake house listing. (id:49187)
2014 Jasper Avenue
Ottawa, Ontario
Welcome to 2014 Jasper Ave, a spacious 4+1 bed, 4 bath detached home offering the perfect blend of convenience, comfort, and family-friendly living. Backing directly onto Walkley-Albion Park, this home offers a rare opportunity for families to enjoy direct park access, outdoor play right out the back door, and tranquil views with no rear neighbours - all while being just 15 minutes to downtown Ottawa and steps to shopping, restaurants, and amenities along Bank St. Inside, enjoy a bright and airy main level featuring a large chef's kitchen with newly installed granite countertops, stainless steel appliances, gas range, and abundant storage. The kitchen flows seamlessly into the family room with soaring 18' vaulted ceilings, a gas fireplace, and a stunning 2-storey window wall that fills the space with natural light. Walk straight out to your fully landscaped backyard and send the kids to the park through your private rear access. Formal living and dining rooms, home office, and a powder room complete this ideal main level layout. Heading upstairs, the 2nd level offers versatility with four spacious bedrooms including a primary retreat with a walk-in closet and luxurious 5-piece ensuite with soaker tub, walk-in shower, and dual sink vanity with new granite counters.The fully finished lower level with kitchenette, bedroom and full bath is perfect for multigenerational living, extended family, or guests. Vacant and move-in ready with key updates completed: New Roof (2024), Resealed Driveway (2025), Freshly Painted 2nd Level Bedrooms (2025), and New Granite Counters (2025). Steps to local schools, parks, Jim Durrell Rec Centre, and just 1km to Walkley LRT Station. Don't miss this exceptional opportunity to own a spacious single-family home backing onto greenspace in a prime central location! (id:49187)
947 Cologne Street
Russell, Ontario
Don't miss this incredible brand new 3-bedroom End-Unit townhome by Valecraft Homes! Nestled in the charming community of Place St. Thomas, just 35 minutes from downtown Ottawa, this thoughtfully designed home offers modern living in a peaceful, family-friendly setting. Step into a bright and spacious open-concept layout, where the elegant kitchen flows seamlessly into the great room and dining area, ideal for entertaining. Rich hardwood floors add warmth and sophistication throughout the main, while the large calming ensuite provides a perfect private retreat. Enjoy bonus living space in the finished basement, complete with a gas fireplace, perfect for movie nights or hosting friends. Whether you're a growing family or looking to downsize without compromise, this townhome has it all. Schedule your visit and bring us your offer today! (id:49187)
702 Du Rivage Street
Clarence-Rockland, Ontario
Introducing a brand-new 4-bedroom home by EQ Homes one of the final builds in Phase 1 of Clarence Crossing. This property offers the unique advantage of a new build without the hassle of ongoing construction nearby. Set in the scenic community of Clarence Crossing, the home backs onto peaceful walking paths with no rear neighbors, ensuring privacy and natural beauty. The thoughtfully designed layout showcases a stunning kitchen with modern appliances, a spacious pantry, and a large island, flowing seamlessly into the bright living and dining areas with a cozy gas fireplace perfect for gatherings or quiet evenings. Upstairs, the generous primary suite features a walk-in closet and a spa-like ensuite, while three additional bedrooms, a full bath, and a convenient laundry room provide comfort and functionality. The expansive, unfinished basement offers a blank canvas for customization, ready to suit your unique lifestyle. (id:49187)
7 San Mateo Drive
Ottawa, Ontario
Welcome to 7 San Mateo Drive - a charming detached 3-bedroom, 3-bath home offering comfort, functionality, and a great layout for family living. The main level features a bright office/den, a dedicated dining room, and a welcoming living room centered around a cozy fireplace. The kitchen, complete with stainless steel appliances, overlooks the living area and provides easy walk-out access to the fenced rear yard - perfect for entertaining or enjoying quiet evenings outdoors. A convenient powder room completes the main floor. Upstairs, the spacious primary bedroom includes a private ensuite, while two additional bedrooms and a full bathroom provide ample space for family or guests. The finished basement adds versatility - ideal for a rec room, home gym, or additional office space. Located in a family-friendly neighbourhood close to schools and parks, this home is the perfect blend of comfort and convenience. (id:49187)
18723 County 18 Road
South Glengarry, Ontario
Charming country retreat is Move-In Ready! Nestled on approximately 8 acres in South Glengarry along County Road 18, this beautifully updated 3-bedroom home offers the perfect blend of rustic charm and modern upgrades. Surrounded by trees and nature, its a private retreat you'll love to call home. Step inside to find a welcoming layout featuring hardwood floors, vaulted ceilings, and a stunning double-sided fireplace shared by the den and living room where cozy meets elegant. The remodelled kitchen boasts quartz countertops and backsplash, a large island, and flows seamlessly into the dining area. A main floor bedroom, 4-piece bath, and convenient laundry room complete the first level. Upstairs, the primary suite with walk-in closet, an additional bedroom, and a renovated 4-piece bathroom await. The lower level provides ample storage, a dedicated gamers room (or fourth bedroom) and a custom wine cellar for the wine/scotch enthusiast. Recent Upgrades Include: new roof (2021), kitchen renovation with quartz counters, backsplash & island; refinished hardwood floors; new windows, doors & garage doors (includes attached garage and garage doors on driving shed); upstairs bathroom renovation; and a fence that encloses the home and pool area all in 2023. A new hot water tank was installed in 2024. Outside, enjoy summer days by the freeform in-ground heated pool with a charming pool shed and gardens. A wraparound veranda invites relaxation, while the attached double garage has 30 and 50 amp charging stations and the large driving shed provide space for all your needs, whether it is gathering eggs from the chicken coup, tinkering on your recreational toys or simply the need additional storage. This property truly has it all privacy, beauty, and thoughtful upgrades. If you are looking for a small hobby farm, a space for outdoor gardening or simply a quaint country retreat in South Glengarry, call us and we will show you around! (id:49187)
1689 Bayswater Crescent
London North (North E), Ontario
Tucked away on a quiet street in Hyde Park / White Hills, this bright and spacious 4-bedroom 2 full bath home is move-in ready and filled with potential. Lovingly cared for inside and out, it offers soaring ceilings that create an open, airy feel and plenty of natural light throughout. Featuring three comfortable bedrooms and a 4-piece bathroom upstairs, while the lower main level provides newly renovated fourth bedroom and a newly renovated second full bathroom. Step outside to enjoy a private, well-manicured backyard with a large deck perfect for relaxing or entertaining. Additional features include a security system, central vac, a convenient natural gas BBQ hookup, and immaculate upkeep that truly sets this home apart. This is a rare opportunity to own a property that combines comfort, privacy, and future flexibility in one of White Hills most family-friendly neighbourhoods. (id:49187)
385 Bianco Crescent
Peterborough (Monaghan Ward 2), Ontario
Discover the home where you realize you don't need more space - you just want the RIGHT space. Welcome to your next chapter in a beautifully maintained bungalow in Peterborough's highly sought-after West End - a true sanctuary designed for comfortable, low-maintenance living.This isn't just a move; it's right-sizing your life. Feel the ease of single-level living in the open-concept main floor where sunlight fills the rooms. Everything you need is within reach: a spacious primary suite with ensuite, a second cozy bedroom, and essential main floor laundry. Need space for family or hobbies? The fully finished basement ensures you're never cramped. It offers a comfortable rec room, a third bedroom, a full bathroom, and ample storage - perfect for when family & friends visit. Outside, step out to your private, fully fenced backyard with a large deck, ideal for summer barbecues. Practical peace of mind comes standard with a heated double car garage. Located close to PRHC, great schools, and parks, this home offers the quiet, convenient lifestyle you've earned. (id:49187)
862 Berwick Place
Kingston (South Of Taylor-Kidd Blvd), Ontario
Welcome to 862 Berwick Place-a delightful 3-bedroom, 2-bathroom home nestled in the heart of Bayridge. Tucked away on a serene cul-de-sac, this inviting property offers comfort, space, and a welcoming neighborhood vibe. Step inside to a well-appointed L-shaped living and dining area, ideal for cozy evenings or lively get-togethers. The kitchen features abundant cabinetry, giving you plenty of storage for all your culinary adventures. The finished basement includes a versatile workshop area that was previously used as a bedroom-offering flexible options for your lifestyle. The two-car garage provides convenience and extra storage. Outdoors, enjoy a peaceful backyard retreat with a vibrant mix of flowers and a productive vegetable garden. The back deck with a canopy is perfect for al fresco dining or lounging in the shade. Lovingly maintained by the original owners, this home has been cared for with pride and is ready for its next chapter. (id:49187)

