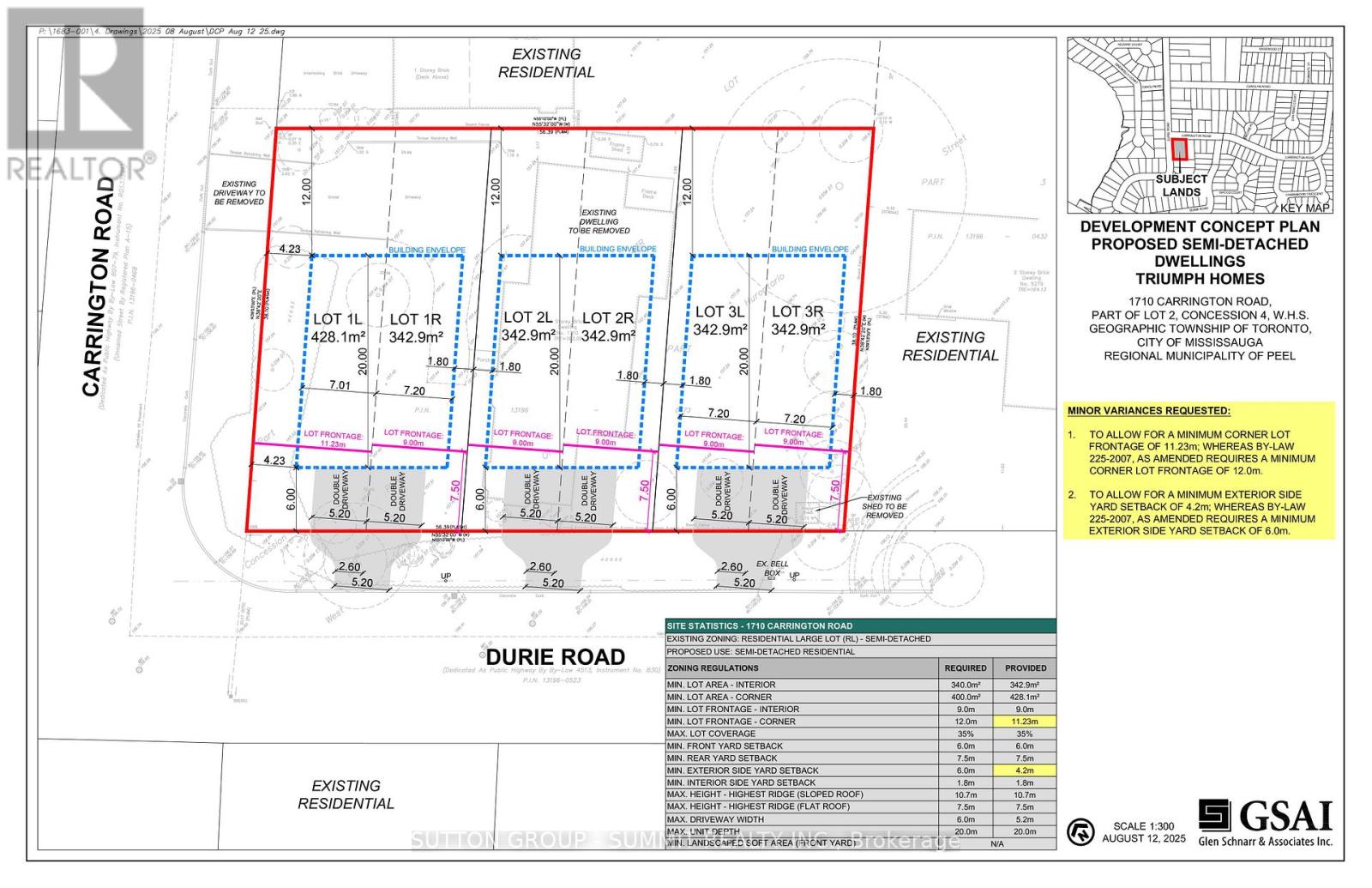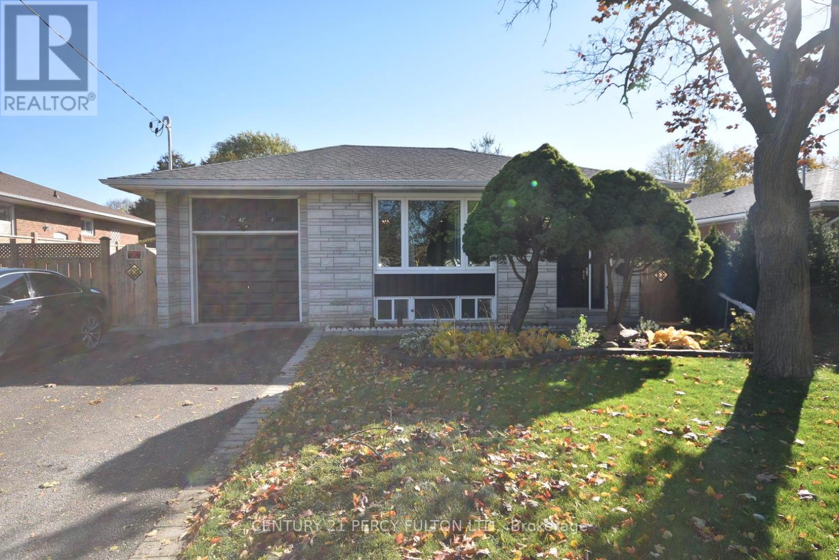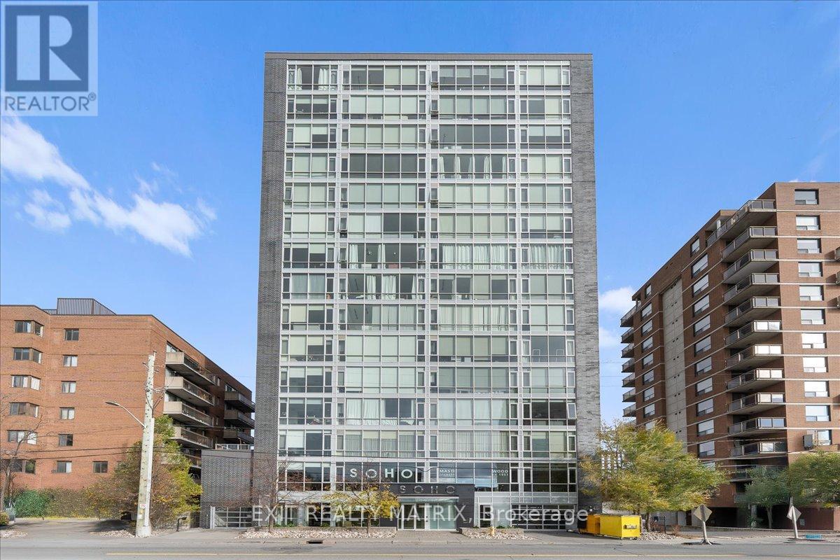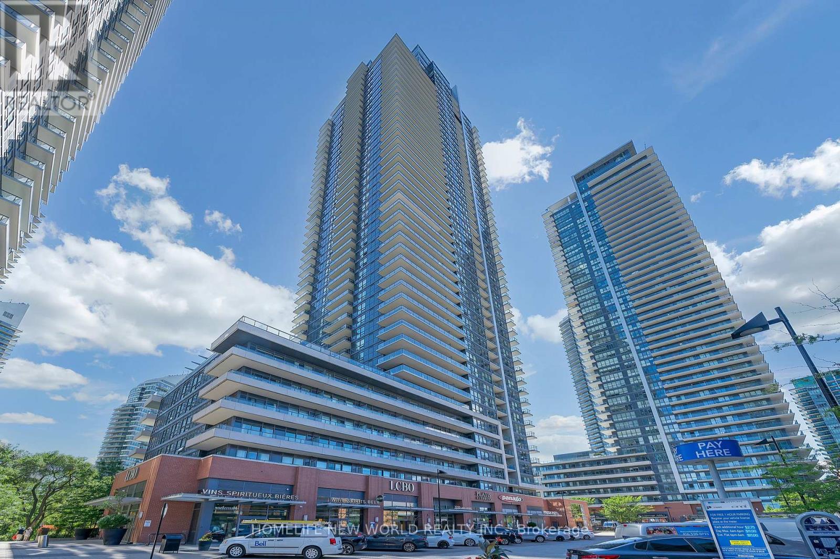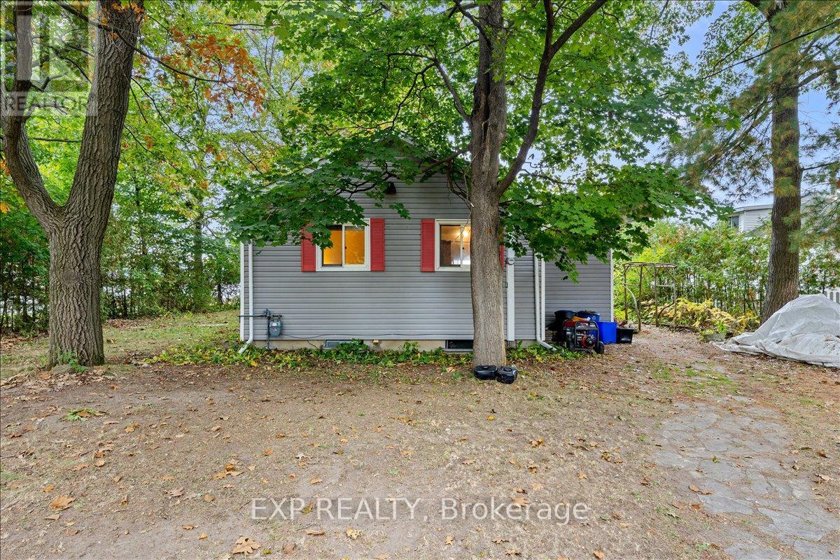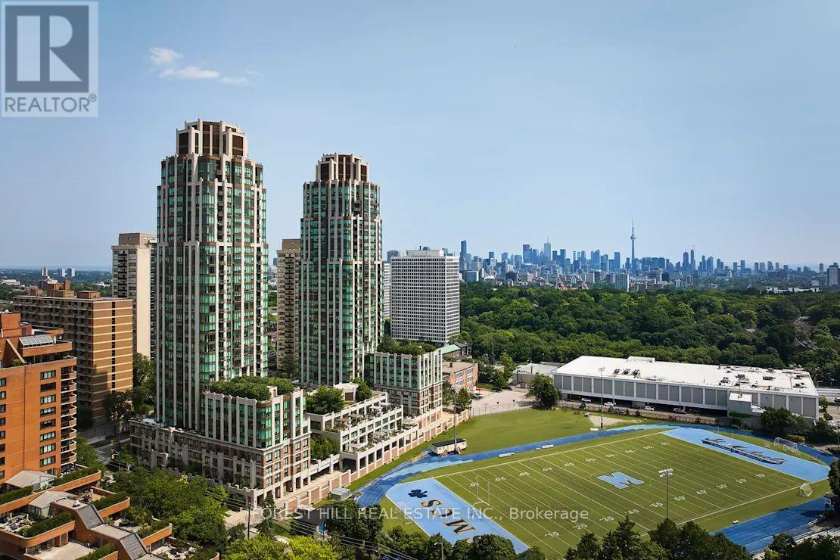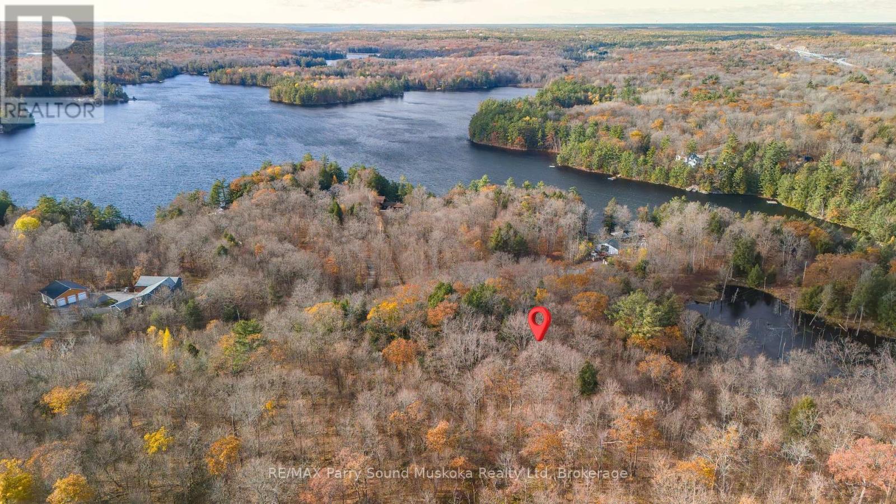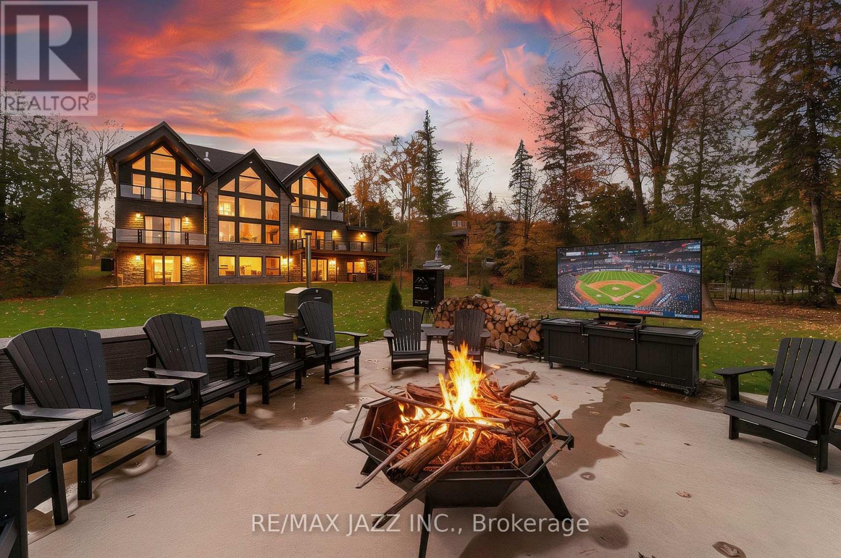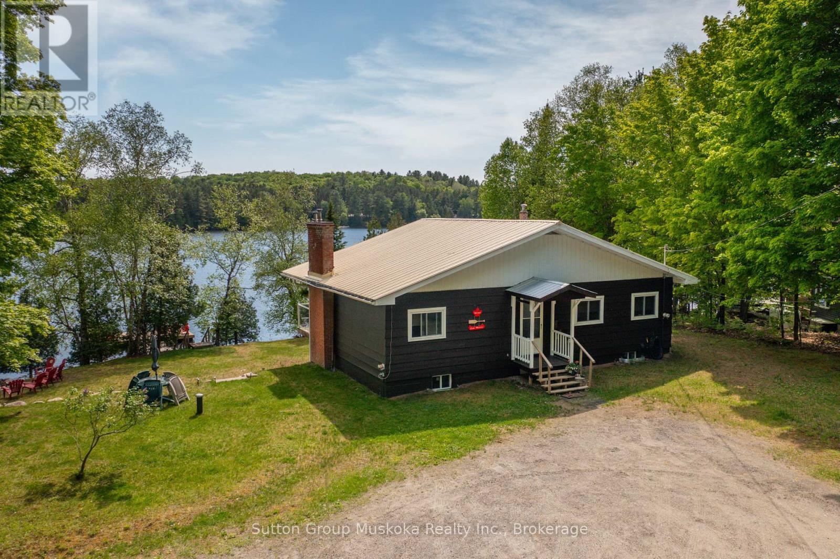10 Dalecrest Road
Brampton (Credit Valley), Ontario
Experience a luxury, comfort, and sophistication in this 4+2 bedroom, 5-bath masterpiece with a 2-bedroom legal basement apartment, perfectly positioned in one of Brampton's most sought-after neighborhoods.From the moment you arrive, the home's elegant presence and professional landscaping set the tone for what lies within-a sun-drenched, meticulously crafted interior designed for modern family living and grand entertaining alike. The main level impresses with rich hardwood floors, pot lights, and a great layout. A formal living and dining area exudes sophistication, while the spacious family room, gas fireplace with marble surround, creates a warm, inviting focal point.At the heart of the home, the chef-inspired kitchen is a true showstopper-boasting beautiful cabinetry, quartz countertops, and premium stainless steel appliances. The adjoining bright breakfast area opens onto a low maintenance backyard retreat. Upstairs, the primary suite is a sanctuary of indulgence: a generous walk-in closet and spa-style six-piece ensuite, enhanced with a Jacuzzi and frameless glass shower, set the stage for true self-care. Additional bedrooms are thoughtfully arranged - one with a private ensuite, and two connected by a refined Jack-and-Jill bathroom designed for versatility and privacy.. The main-level laundry room enhances everyday ease. The fully finished legal basement offers exceptional versatility, featuring two bedrooms, a full kitchen, modern bathroom, laundry, and private entrance-ideal for extended family or rental income. Additional highlights include a double car garage , upgraded fixtures throughout, and proximity to top-rated schools, scenic parks, shopping, and transit.This is more than a home-it's a statement of success, crafted for those who value design, comfort, and distinction. (id:49187)
101 - 975 Warwick Court
Burlington (Lasalle), Ontario
Welcome to 975 Warwick Court Unit 101, a beautifully updated 2 bedroom, 1 den condo in Burlington's sought-after Aldershot community. This bright and inviting unit features a modern kitchen with stylish finishes and updated bathrooms. Residents enjoy excellent building amenities including an indoor pool, sauna, gym, library, party room and games room. Ideally located near Highway 401, shopping, restaurants, parks, and schools, this condo offers comfort, convenience, and an unbeatable location. (id:49187)
Lot 3 - 1710 Carrington Road
Mississauga (East Credit), Ontario
Attention All Builders and investors, this Executive 60-by-125-foot lot (Severed Lot) is in the Prestigious Area Of East Credit. Build Your Dream Home. Short Walk To Streetsville, Restaurants, And Shops.It has also been approved for 2-30 ft semi lots as it meets the new Mississauga city bbylaws. (id:49187)
75 Sloane (Lower) Avenue
Toronto (Victoria Village), Ontario
Welcome Home to Gorgeous Executive Style Two Bedroom Suite Where no Expense Has Been Spared. Prime Victoria Village Bungalow, Completely Renovated Top to Bottom***Builders Own-Model Home***, Bright-Spacious-Airy Brand New, HIgh and Dry!! Everything:Wiring/Plumbing/Floors/Trim/Bathroom/Kitchen/Paint/Appliances/Everything, . This Bright Fully Detached Home Boasts Luxury Vinyl Floors Throughout Coupled With High Quality Tile, Beautiful Smooth Ceilings Accentuated By Numerous Recessed Low Profile Pot Lights With Multiple Dimmers, Open Concept Fully Equipped Gourmet Kitchen With Quartz Counters & Backsplash, Soft Closing Custom Made Cabinets With Undermount Sink. Of Course Brand New Stainless Steel Appliances. Executive Style Bathroom, Glass Shower Stop, Quartz Counter and Custom Made Vanity With Soft Closing Cabinets as Well!! Ensuite Laundry-Not Shared. Large Windows Filled With Natural Light. Primary Bedroom Boasts Double Closet,Large Blue Grass Rear Yard For Outdoor Space in the City. Located In A Prime Family Friendly Neighborhood 3 Min Walk to New Eglinton Crosstown LRT, Near Top-Rated Schools/ 401/404/DVP Hwy's. Also Close to World Class Hiking/Walking/Biking Trails, Grocery Stores, Restaurants, All Convenient Amenities. Tenant Pays 40% of Utilities(Water, Heat, & Hydro) And Their Own Internet, Tenant Insurance a Must. Two Parking Included on Private Driveway. (id:49187)
903 - 201 Parkdale Avenue W
Ottawa, Ontario
Steps from the Ottawa River, this modern 1-bedroom, 1-bathroom condo offers a perfect balance of the city's convenience and natural beauty! Enjoy access to scenic biking and walking paths, public transit, and a variety of local shops, cafés, and restaurants. Parks, farmers' markets, and art galleries are all within walking distance. Located in the vibrant community of Mechanicsville and Hintonburg, this area is known for its mix of young professionals and families who value an active lifestyle and a strong sense of community. The unit features quartz countertops in the kitchen and bathroom, hardwood floors, floor-to-ceiling windows with 9th-floor views, in-unit laundry, modern appliances, one underground parking space, and a storage locker. Residents enjoy premium building amenities including a fully equipped gym, boardroom, theatre, and an impressive rooftop terrace with BBQs, a hot tub, and a sundeck with views of the River. Book your showing today! (id:49187)
4304 - 2220 Lake Shore Boulevard W
Toronto (Mimico), Ontario
Lakeside Luxury Meets Urban Convenience in Mimico! Welcome to 2220 Lake Shore Blvd W a beautifully appointed 2-bedroom, 2-bathroom corner unit perched on the 43rd floor, offering 801 sqft of modern living space in one of Toronto's most vibrant waterfront communities. Facing northwest, this sun-filled suite boasts breathtaking views of Lake Ontario, the city skyline, and spectacular sunsets from your private balcony the perfect spot to enjoy your morning coffee or unwind in the evening. Step inside to discover a bright, open-concept layout featuring floor-to-ceiling windows and soaring 9-foot ceilings. A sleek modern kitchen with stainless steel appliances, and stylish finishes throughout. The spacious primary bedroom includes a walk-in closet and a private ensuite bath, creating the ideal retreat after a long day. Live in true resort-style comfort with access to over 30,000 sqft of premium amenities, including an indoor pool, sauna & steam room, fitness centre, yoga studio, squash court, rooftop BBQ terrace, theatre room, and a sports lounge. Everything you need is just steps away with direct indoor access to Metro, Shoppers Drug Mart, LCBO, and major banks making everyday living incredibly convenient.Enjoy life in a thriving neighbourhood just minutes from waterfront trails, Humber Bay Park, and Mimico Beach perfect for outdoor enthusiasts and families. Surrounded by trendy cafes, local eateries, and green spaces, youll be immersed in both nature and culture. Commuting is a breeze with a 5-minute walk to Mimico GO Station, 15-minute drive to downtown, and easy access to the Gardiner Expressway. Ideal for young professionals, downsizers, or small families, this unit includes 1 parking space and a locker for added convenience. (id:49187)
488 Bayview Drive
Ottawa, Ontario
Welcome to beachfront living in the heart of Constance Bay, where this 3 bedroom bungalow offers the perfect blend of comfort and stunning views. Set on a generous lot with 70 feet of sandy shoreline along the Ottawa River, this home provides an ideal setting for swimming, kayaking, or simply enjoying the beach steps from your door. Inside, you'll find a bright and functional layout with a large kitchen that opens into the dining area, perfect for family meals and entertaining. The spacious living room, complete with a cozy wood stove, invites you to unwind while taking in panoramic views of the beach and water through oversized patio doors. An unfinished lower level offers excellent potential, giving you the opportunity to create the space that best suits your needs whether a recreation room, home office, or guest suite. Step outside to your private deck to watch sunsets over the river and embrace a lifestyle filled with year-round recreation. Just 20 minutes from Ottawa, this property offers a rare opportunity to enjoy true beachfront living without sacrificing convenience. (id:49187)
2807 - 320 Tweedsmuir Avenue
Toronto (Forest Hill South), Ontario
*Free Second Month's Rent! "The Heathview" Is Morguard's Award Winning Community Where Daily Life Unfolds W/Remarkable Style In One Of Toronto's Most Esteemed Neighbourhoods Forest Hill Village! *Spectacular 2Br 2Bth S/W Corner Suite W/Balcony+High Ceilings! *Abundance Of Floor To Ceiling Windows+Light W/Panoramic Lake+Cityscape Views! *Unique+Beautiful Spaces+Amenities For Indoor+Outdoor Entertaining+Recreation! *Approx 975'! **EXTRAS** Stainless Steel Fridge+Stove+B/I Dw+Micro,Stacked Washer+Dryer,Elf,Roller Shades,Laminate,Quartz,Bike Storage,Optional Parking $195/Mo,Optional Locker $65/Mo,24Hrs Concierge++ (id:49187)
0 Bartlett Drive
Seguin, Ontario
This 3.68-acre parcel on Oastler park Drive in the Township of Seguin in the District of Parry Sound is build-ready. A cleared building area is already in place and a driveway entrance has been established to build your family estate home. Hydro service is run into the property. The lot provides ample space for a home or cottage plus surrounding outdoor area. Located on a year-round municipal Road. Enjoy the privacy, peace, and quiet being at the end of a cul-de-sac. The property lies just minutes from the amenities including shopping, a hospital, schools and a theatre of the arts. A convenient commuting capability and access for children to travel to school. A public boat launch for Oastler Lake is located Bartlett Drive .Fibre optic cable is also available on Bartlett Drive. Oastler Lake Provincial Park is a few minutes away which offers a sandy beach, picnic area, and canoe rentals. Mother nature is your doorstep. Over 650ft feet of frontage. Click on the media arrow for video.(Taxes are estimated at the time of listing. Property lines are approximate/measurements are estimated). (id:49187)
147 Elysian Fields Road
Kawartha Lakes (Fenelon), Ontario
Introducing Elysian Peaks - a breathtaking custom waterfront estate. Perfectly positioned on 104 feet of pristine Balsam Lake shoreline, this residence blends architectural excellence, timeless craftsmanship, and lakeside luxury across nearly 6,000 sq. ft. of finished living space. Built in 2021, the home features soaring cathedral ceilings, an open-concept layout, and expansive windows framing sweeping lake views. The chef's kitchen with premium appliances flows into the dining area and dramatic two-story great room centered around a stunning stone fireplace - a space that embodies warmth and sophistication. Offering 6 bedrooms and 7 bathrooms, every guest is treated to privacy and comfort. The main floor includes the primary suite with a private lake-view balcony, 5-piece ensuite, and walk-in closet, plus two guest bedrooms, one with a private ensuite, and a large laundry/mudroom with access to the ultimate triple-car "dream garage" - complete with a car hoist, organizational shelving, custom cabinetry, and ample room for all your toys. The second floor showcases two additional bedrooms, each with private ensuites and balconies, set on opposite wings of the home and connected by an elegant catwalk-style walkway overlooking the main living area. The walkout lower level is an entertainer's dream with a full wet bar, family and gym areas, two guest bedrooms, two bathrooms, and secondary garage access. Outside, enjoy a firepit lounge, hot tub, and powered concrete pad ready for a future double dry-slip boathouse, along with a private dock, sandy-bottom waterfront, and gorgeous lake views. Additional features include generator backup, heated basement floors, drilled well, in-ground sprinklers, and high-speed internet. Elysian Peaks redefines modern waterfront living on Balsam Lake (id:49187)
562 And 568 East Waseosa Lake Road
Huntsville (Chaffey), Ontario
Sunny Southern Exposure on Lake Waseosa awaits your future happiness. Enjoy 234 feet of waterfront on this beautiful double lot. This 2 parcel property is being sold as one, 562 & 568 East Waseosa Lake Rd., lies on a gently sloped lot w/ flat lawns & easy entry to the water. The 3 bedroom Viceroy style home has a bank of lakeside windows allowing light to pour in the sun filled living room that overlooks the lake. The lower level is a walkout, through sliding doors to the lake. This year round home sits close to the water, and has a new furnace and central air conditioner (Oct. 2024). The kitchen is spacious with lots of light & plenty of cabinets, a view through to the living room, & a door that opens onto the large deck deck for BBQ'ing. The deck runs across the waterfront side of the house, offering a relaxing space for enjoying the peace and quiet & features glass railings for an unobstructed view. The home is infused w/ natural light during the day, & the family rooms on both levels feature fireplaces for keeping things cozy. Waseosa is a large lake w/ a quiet attitude, enjoy boating, swimming & fishing, as well as peaceful summer sunset evenings. The vacant lot has it's very own private boat launch, one of the best access points on the lake. This winterized home has 2 fireplaces for super cozy winter evenings, after a day of snowmobiling on nearby trails or downhill and cross-country skiing at nearby Hidden Valley Highlands & Arrowhead Parks. For summertime adventures hiking trails & scenic walks abound at Arrowhead and Algonquin Parks & the Limberlost Reserve. The Town of Huntsville is only 20 minutes away by car for all the amenities & shopping you will need. Lots of opportunities here, build another home on the vacant lot to use as a family compound, or build as an investment to sell or rent. Recent improvements- Most of main floor lakeside windows/sliding doors, dock (2022), foundation was weeped & landscaping added (2022). *Mill rate tax-buyer to verify. (id:49187)
710 - 24 Woodstream Boulevard
Vaughan (Vaughan Grove), Ontario
Welcome To 24 Woodstream Blvd, Unit 710 - A Beautifully Kept 1-Bedroom + Den Condo At The Allegra Condos In Woodbridge That Checks All The Boxes For Comfort, Style, And Convenience. This 7th-Floor Unit Offers Nearly 800 Sq Ft With A Smart Open Layout, Tons Of Natural Light, And A Clean Modern Feel Throughout. The Kitchen Is Sleek And Functional With Granite Counters, Stainless Steel Appliances, And An Undermount Sink, Opening Up To A Bright Living Area That Walks Out To A Full Balcony With Great Views - Perfect For Morning Coffee Or Relaxing After A Long Day. The Primary Bedroom Features A Walk-In Closet With Custom Organizers And Its Own Ensuite, While The Den Has Built-In Cabinetry And A Desk, Making It Ideal For A Home Office Or Extra Storage. You'll Also Find A Convenient Powder Room For Guests And Sleek Laminate And Porcelain Flooring Throughout. Allegra Condos Offers Top-Notch Amenities Including 24-Hour Concierge And Security, Underground Parking, Gym, Sauna, Theatre Room, Party Room, And More. It's A Very Well-Managed And Clean Building, Close To Everything - Restaurants, Parks, Schools, Transit, And Quick Highway Access. Maintenance Fees Include Heat, A/C, Water, And Building Insurance, Keeping Things Simple And Stress-Free. A Great Opportunity To Own A Move-In Ready Condo In One Of Woodbridge's Most Desirable Buildings. (id:49187)



