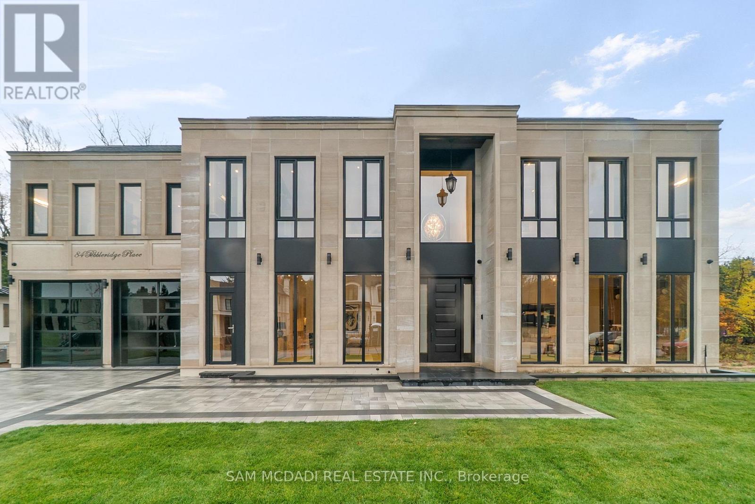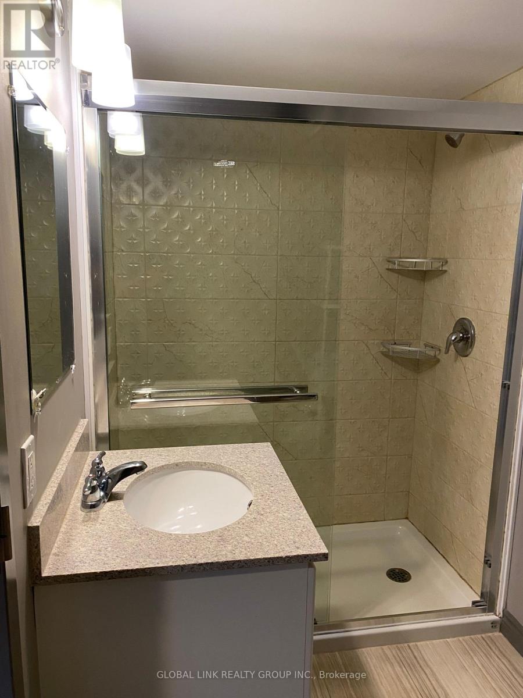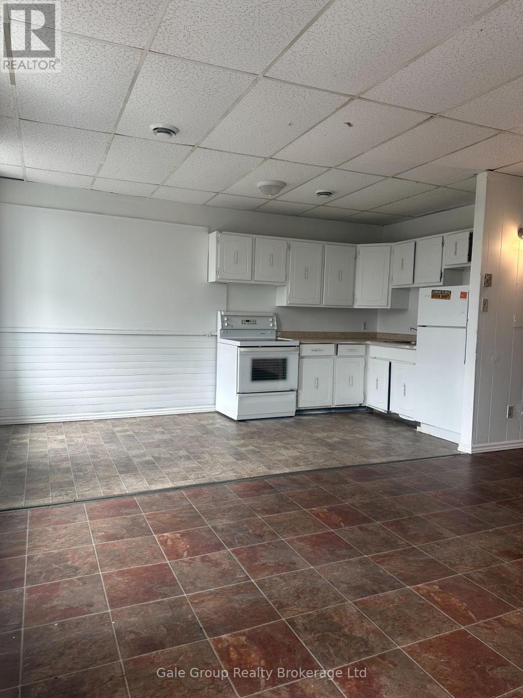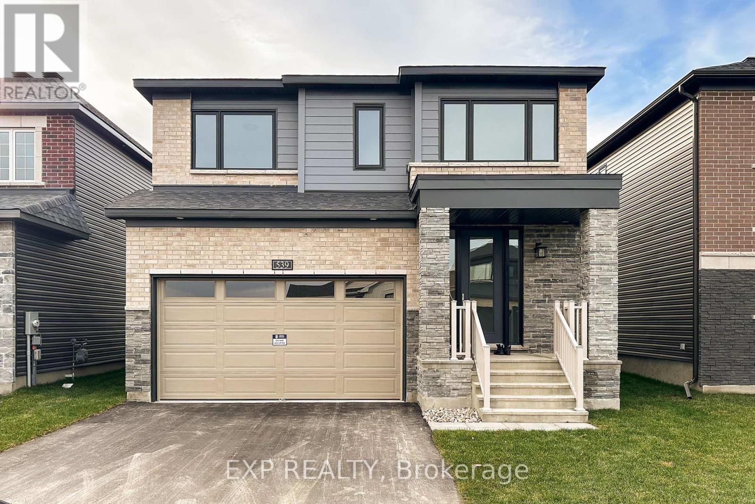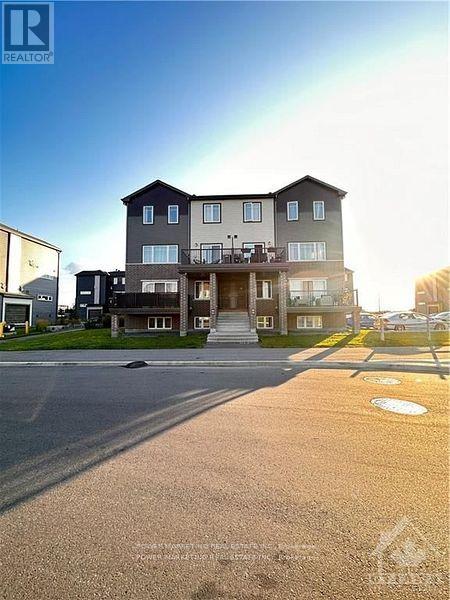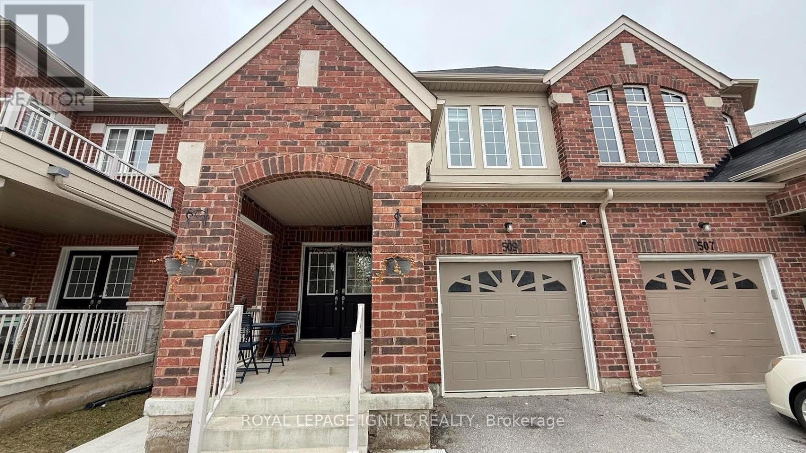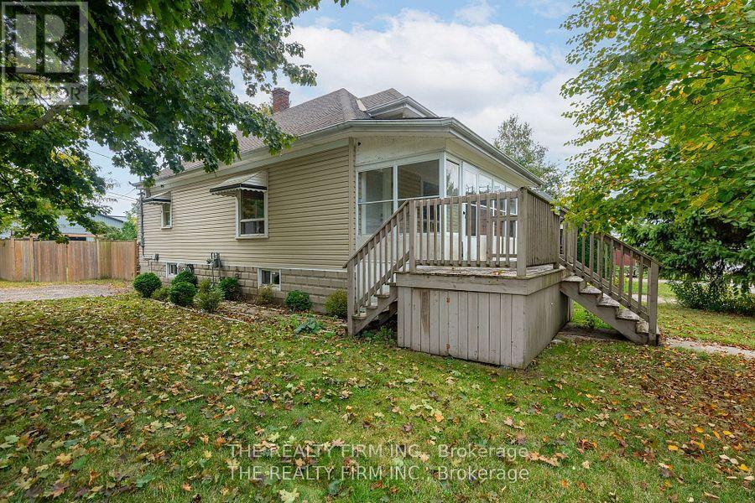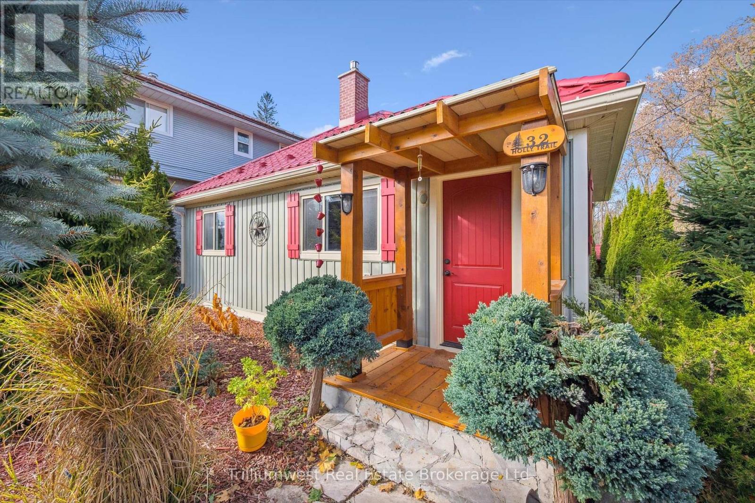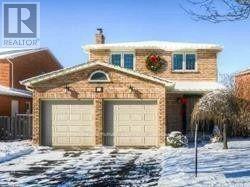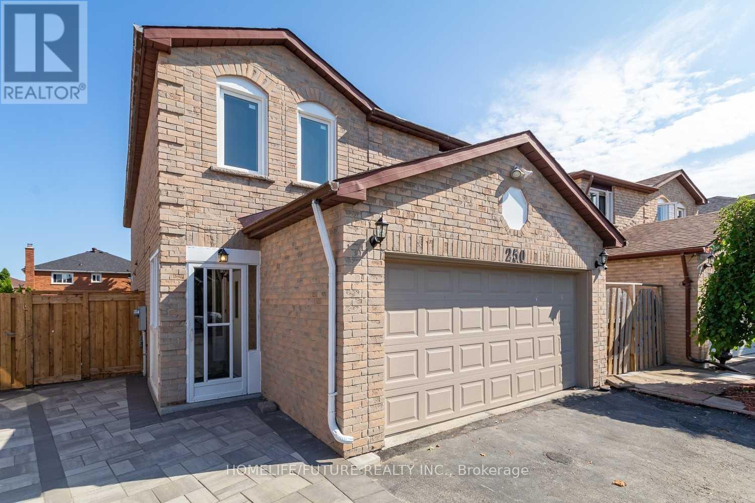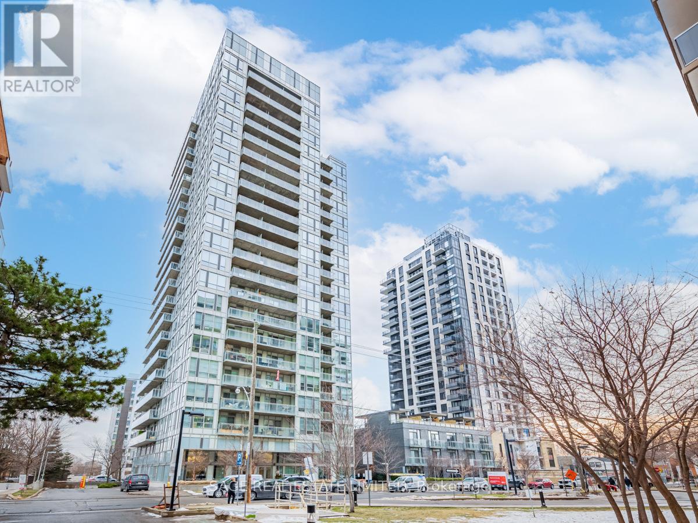84 Pebbleridge Place
Oakville (Sw Southwest), Ontario
Set within one of Oakville's most distinguished enclaves, 84 Pebbleridge Place is a newly built modern estate that epitomizes architectural artistry and offers over 7,000 SF of refined living space. Poised on a private lot, this residence showcases a brick and limestone exterior, full-height glass walls a curated palette of luxurious finishes for the most discerning buyer. A grand double-height foyer introduces the home w/ polished marble-style porcelain and bespoke detailing. Beyond, herringbone hardwood floors flow through expansive principal rooms to a family room defined by a sleek wood feature wall, gas fireplace, and integrated Control4 automation for effortless entertaining. The designer kitchen is both statement and function, featuring an oversized island, full-height custom cabinetry, and Calacatta-style quartz counters w/ a custom backsplash. It opens directly to a covered deck w/ a gas fireplace, perfect for al fresco dining and evenings. An elevator and striking skylit staircase lead to the upper level, where four bedrooms each feature walk-in closets, tray ceilings, and private ensuites finished to spa-like standards. The primary suite is a serene retreat w/ a boutique-style dressing room and five-piece ensuite boasting a freestanding tub, oversized glass shower, full-height stone surrounds, and heated flooring. The lower level continues the theme of luxury and versatility, offering a heated basement w/ large-format porcelain slab flooring throughout. Designed for both relaxation and entertainment, this level includes a secondary kitchen, dining area, expansive living space, fitness room w/ cushioned flooring, an acoustically designed theatre, and three additional ensuite bedrooms, all enhanced by full-size windows and a separate entrance. Additional highlights incld: a rough-in sauna, built-in speakers, and recessed lighting elevate comfort and ambiance, while upper-level laundry & a tandem garage w/ epoxy flooring complete this modern masterpiece. (id:49187)
702 - 321 Spruce Street
Waterloo, Ontario
Urban Loft-Style Condo in the Heart of Waterloo - Steps from Universities! Welcome to 321 Spruce, where modern design meets unbeatable location. This spacious, furnished two-level, 2-bedroom + den (or third bedroom), 2-bath condo offers the perfect blend of comfort, flexibility, and style-ideal for students, young professionals.The open-concept main floor is bright and inviting, featuring soaring windows that fill the space with natural light. The modern kitchen features stainless steel appliances, while the generous living area provides the perfect setting for studying, relaxing, or entertaining.Upstairs, the loft-style primary bedroom offers privacy and comfort, complemented by a large den that doubles as a second bedroom or home office. With two full bathrooms-one on each level-and in-suite laundry, the layout is designed for everyday convenience.Located just steps from the University of Waterloo, Wilfrid Laurier University, and Conestoga College, this condo sits at the center of Waterloo's vibrant urban core. Enjoy cafés,restaurants, shopping, parks, and transit all within walking distance. (id:49187)
Unit 6 - 457 Dundas Street
Woodstock (Woodstock - North), Ontario
Perched above the street-level retail, this charming two-bedroom apartment offers a unique downtown living experience right in the heart of Woodstock at 457 Dundas Street. The unit features high ceilings and large windows that flood the space with natural light and provide vibrant views of the city center. Residents benefit from the unparalleled walkability and convenience of stepping right out into the core, making it an ideal blend of historic charm and recently done downtown access. Tenant pays electricity and gas. Landlord pays the water bill. (id:49187)
539 Anchor Circle
Ottawa, Ontario
Welcome to 539 Anchor Circle! This warm and inviting 4-bedroom, 2.5-bathroom home is perfect for families looking for space, comfort, and a great community. With plenty of natural light, beautiful hardwood floors, and an open-concept layout, the main floor is ideal for both everyday living and family time. Enjoy cozy evenings by the fireplace or gather in the bright kitchen and dining area that overlook the backyard.Upstairs, the spacious primary bedroom features its own 4-piece en-suite, and the additional bedrooms offer lots of room for kids, guests, or a playroom/home office. You'll also appreciate the thoughtful upgrades throughout the home, including upgraded bathrooms and welcoming foyer tiles.Located in the family-friendly community of Mahogany, you'll be close to parks, schools, walking trails, and everyday conveniences-everything you need is right at your fingertips. Currently tenant-occupied, the home has been well cared for and maintained.539 Anchor Circle is a wonderful place for your family to grow, relax, and make lasting memories! Photos were taken before tenancy. (id:49187)
704c - 704 Amberwing Private
Ottawa, Ontario
Welcome to 704 Amberwing Pvt, Unit C - a beautiful 2-bedroom upper terrace home for rent! This bright and spacious home features a formal living and dining room with stylish laminate flooring throughout. The open-concept kitchen offers plenty of cabinet and counter space, along with stainless steel appliances - perfect for cooking and entertaining. Upstairs, you'll find two generous bedrooms and a full bathroom, providing comfort and privacy. Enjoy outdoor living on the large balcony, offering a lovely view of the park. Located in a quiet, family-friendly neighborhood, this home is close to parks, schools, shopping, public transit, walking trails, and more - everything you need is just minutes away. (id:49187)
Bsmt - 509 Downes Jackson Heights
Milton (Ha Harrison), Ontario
A bright and spacious 2-bedroom, 1-washroom basement apartment with a separate entrance is available for rent in a prime Milton location (Tremaine Rd & Dymott Ave).This unit features large windows that bring plenty of natural sunlight, a huge living area overlooking a beautiful ravine backyard, and one car parking space. Ideally located close to parks and a nearby plaza, with Milton Hospital, top-rated schools ,the library, 10 Minutes to Milton GO Station, and outlet shopping just a short driveaway, this home offers the perfect blend of comfort, style, and convenience. Utilities are extra, with 30% shared. A must-see!! (id:49187)
# 2 - 24 Humberwood Boulevard
Toronto (West Humber-Clairville), Ontario
This beautiful townhouse features stylish finishes throughout, creating an inviting and modern atmosphere. The spacious layout enhances comfort and functionality, making it perfect for both relaxation and entertaining. A standout feature is the breathtaking private rooftop, offering stunning views and a serene escape. This home combines elegance and practicality, making it a true gem. (id:49187)
1279 York Street
London East (East M), Ontario
Attention First-Time Buyers, Downsizers & Investors! Move-in ready 2-bedroom, 1-bath bungalow in an up-and-coming East End neighborhood just off Oakdale Ave. This well-maintained, open-concept home includes an enclosed sunroom, a large backyard with deck perfect for entertaining plus a fully fenced corner lot. Unfinished basement provides great storage and future potential. Quiet, tree-lined street with public transit nearby. Minutes to 100 Kellogg Lane, Western Fair District, shopping, restaurants, downtown, Fanshawe College, and quick access to the 401. (id:49187)
32 Holly Trail
Puslinch (Puslinch Lake Settlement Areas), Ontario
Welcome to this charming 3-bedroom bungalow nestled in the sought-after Puslinch Lake community - a peaceful retreat featuring thoughtfully designed landscaping and the perfect balance of small-town charm and city convenience. Step inside to a bright, meticulously maintained living space where a cozy gas fireplace creates a warm and welcoming atmosphere. The spacious kitchen provides plenty of room for cooking and entertaining, with easy access to the dining and living areas, making everyday living and hosting effortless.The lower level features a workshop area that's ideal for hobbies, projects, or extra storage. Outside, the beautifully landscaped lot is designed for enjoyment and low maintenance, with mature trees, perennial gardens, and a concrete double driveway providing ample parking.Just steps to the lake, you can enjoy boating, fishing, or simply soaking in the peaceful surroundings. Whether you're relaxing indoors or spending time outdoors, this meticulously maintained home offers comfort, functionality, and plenty of charm.Located just minutes from Guelph and Cambridge, you'll enjoy quick access to shopping, dining, and amenities, as well as easy commuter routes to Highway 401. A wonderful opportunity to join a friendly lakeside community known for its natural beauty and welcoming spirit - come see what life near Puslinch Lake has to offer! (id:49187)
(Bsmt) - 10 Alderwood Street
Whitchurch-Stouffville (Stouffville), Ontario
Bright & Spacious 2-Bedroom Legal Basement Apartment With Private Entrance!Enjoy Comfortable Living In This Inviting Unit Featuring A Generous Floor Plan, Large Windows, And Ample Natural Light Throughout.The Open-Concept Kitchen And Dining Area Offer Plenty Of Cupboard Space, While Both Bedrooms Include Large Closets ForConvenient Storage. A Full Bathroom Completes This Well-Designed Home. Close To Shopping, Schools, And All Essential Amenities (id:49187)
(Bsmt) - 250 Woodhall Road
Markham (Milliken Mills East), Ontario
New Basement Apartment In The Quiet Milliken Mills East Markham Community. With 2 Brs And 2 Full Washrooms. Close To Steeles Rd & Walking Distance To Schools And Parks. Large Eat-In Kitchen And Brand New Stainless Steel Appliances. Spacious Living Room. Parking Space. Close To 401 & 407, , Transit To Ttc & Schools.Separate Entrance (id:49187)
507 - 83 Redpath Avenue
Toronto (Mount Pleasant West), Ontario
2+1 Bdrm Corner Fully Furnished Suite Available At Yonge & Eglinton. Sun drenched and featuring 2 Balconies, Modern Kitchen, Hardwood Floors, amazing southwest views and ample storage. Building Amenities Include 24/7 Concierge, Guest Suites, Visitor Parking, Rooftop Bbq Area & Deck,Basketball Court, And Much More. Ideally Situated To The Amenities Of Yonge & Eglinton, 24 HrTransit. (id:49187)

