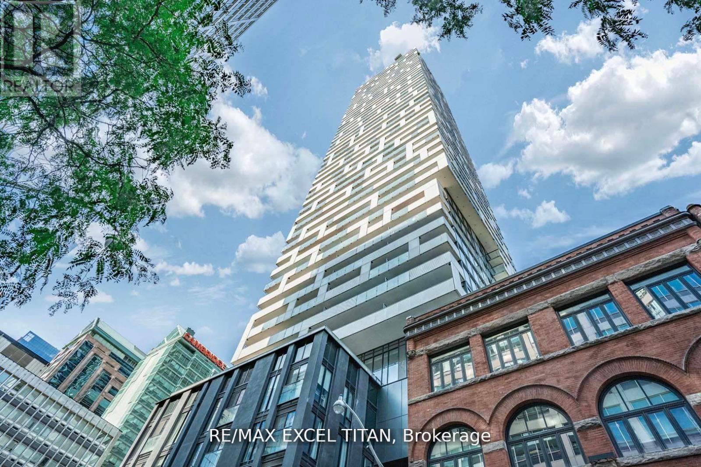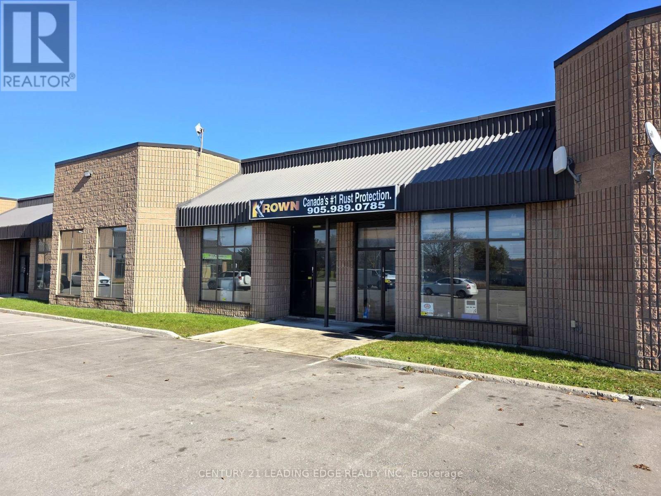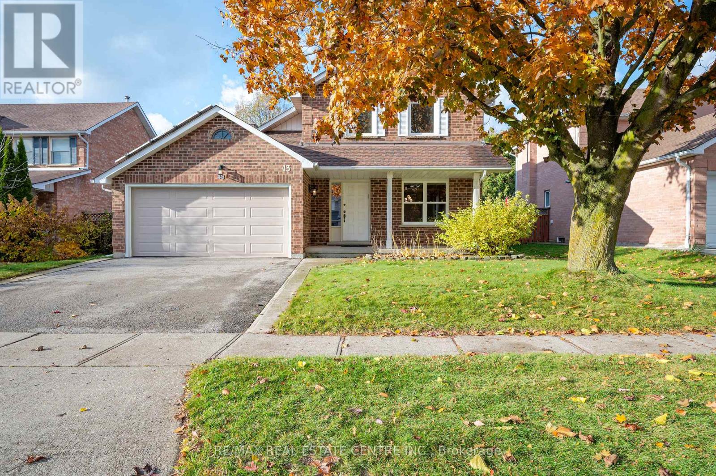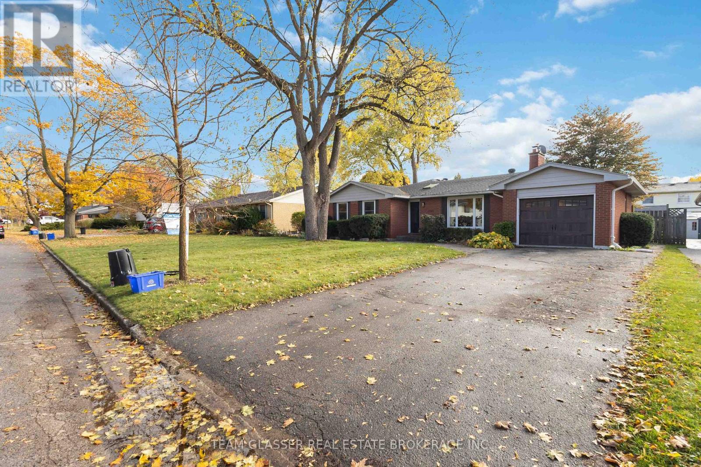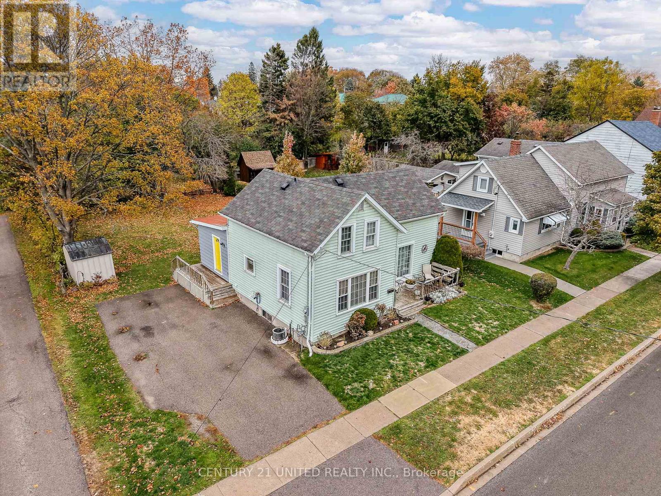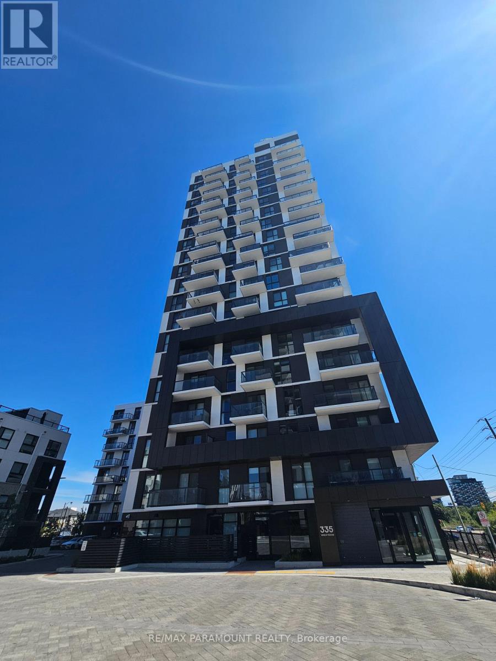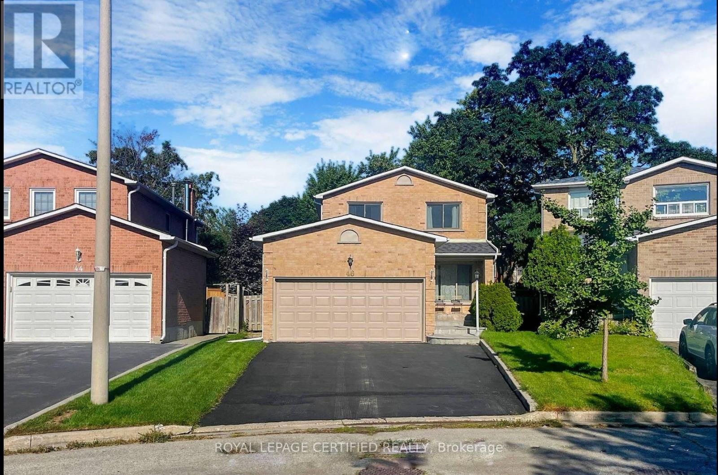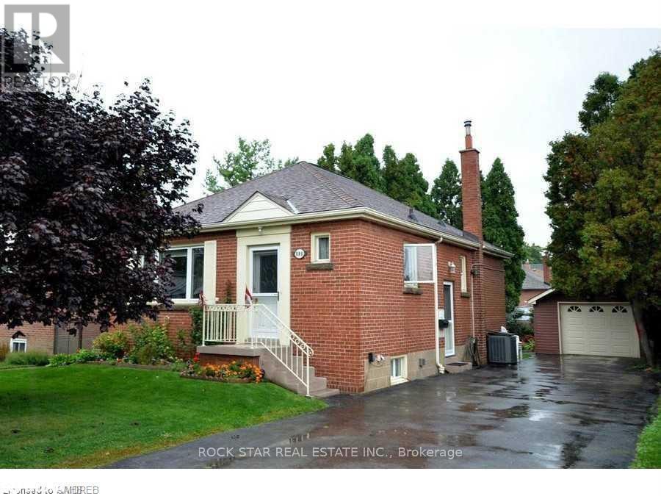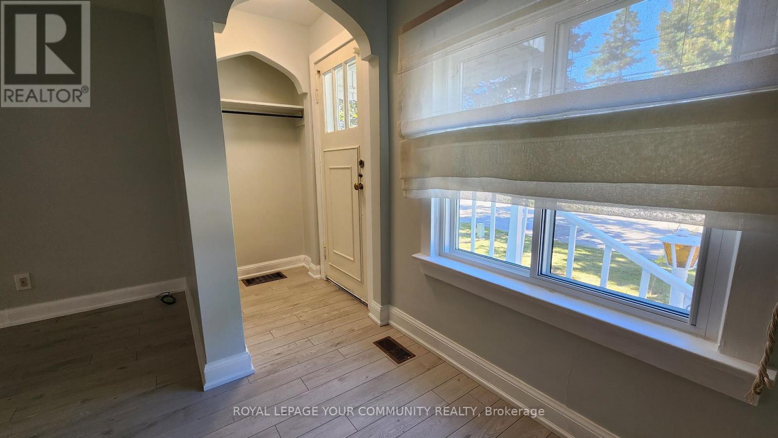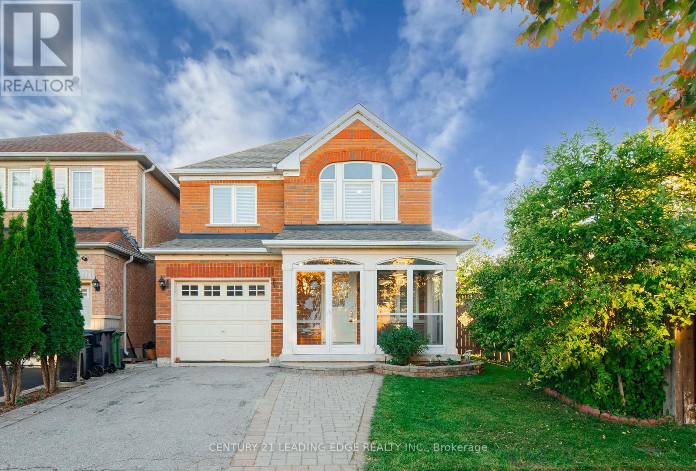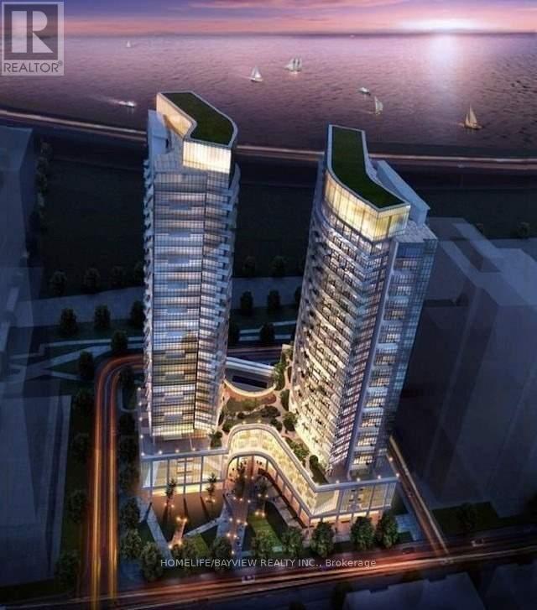Uph06 (4506) - 20 Lombard Street
Toronto (Church-Yonge Corridor), Ontario
Experience luxury living in this stunning 2-bedroom, 2-bathroom penthouse suite located in the highly sought-after Yonge + Rich community. This bright and spacious corner penthouse unit offers 1,303 sq. ft. of elegant living space with floor-to-ceiling windows, 10-foot ceilings, and a wrap around 498 sq. ft. balcony with breathtaking city views. The open-concept layout features a modern gourmet kitchen with high-end gas appliances, quartz countertops, and sleek matte black finishes. The primary bedroom includes a walk-in closet, a 5-piece spa-like ensuite, and direct balcony access. Private lobby and dedicated 3 elevators for top 13 floors no more long waits like every other building along with private amenities on the last floor with dedicated pool, and access to the regular ones on the 5th floor, a built-in closet, and stunning skyline views. Enjoy high-end finishes throughout and access to exceptional building amenities designed for comfort and style. Live high above the city in a beautiful unit that perfectly blends modern design, luxury, and convenience. ( 1 parking & 1 locker included) (id:49187)
5 - 24707 Woodbine Avenue
Georgina (Belhaven), Ontario
Exceptional opportunity to own and operate your own Authorized Krown Rust-Proofing Dealer in one of the fastest growing municipality in the GTA! Turn-key business with very low overhead and high profit margins! Located on a busy Woodbine Avenue with great visibility and tons of daily traffic! 12' x 12' door for easy access. Existing 3,767 sqft of total space allows for ample growth or add additional services (i.e. detailing, window tinting, custom wraps, etc.) to maximize profit! Very easy business to learn and get into with training included! Surrounded by thousands of homes with more well under construction! (id:49187)
43 Robson Avenue
Cambridge, Ontario
Lovingly Maintained Family Home with a Bonus Income in a Desirable Cambridge Neighbourhood! This beautiful detached 3 bedroom, 2.5 bath home is being offered for the very first time by its original owner. Pride of ownership is evident throughout this property, which has been thoughtfully updated and carefully maintained over the years. Step inside to a thoughtful layout designed for both family living and entertaining. The main floor greets you with a formal living and dining room, perfect for hosting guests. At the heart of the home, the beautifully renovated kitchen boasts sleek stainless steel appliances and a bright breakfast area for casual morning meals. The adjacent family room is a true showstopper, with soaring vaulted ceilings and large windows that create an airy, light-filled space for relaxation. The upper level is a peaceful family retreat. It features a spacious primary suite complete with its own private ensuite bathroom. Two additional generous bedrooms and a spotless main bathroom complete this floor, ensuring ample space for children or guests. The unfinished basement is ideal for storage, a home gym, or could expand your living space in the future. Outside, enjoy a private backyard surrounded by mature trees - a peaceful retreat for relaxing, hosting barbecues, or letting the kids play. The double-car garage offers ample parking and extra storage for your family's needs. An incredible bonus, this home is equipped with a solar panel system that generates up to $6,000 in annual income for the new owner! Recent updates provide further peace of mind, including all new windows, a new garage door, and extra attic insulation for improved comfort and efficiency. Set in a quiet, family-friendly neighbourhood close to top-rated schools, parks, and shopping, with quick access to Highway 401, commuting is simple and stress-free. This is more than just a house - it's a well-loved family home with an amazing financial benefit, ready for its next chapter. (id:49187)
1054 Wembley Road
London North (North M), Ontario
Welcome to this spacious 4-bedroom bungalow situated on an oversized, treed lot in highly sought-after Oakridge Meadows! Thoughtfully designed for comfort and entertaining, this home features a generous living room with a cozy wood-burning fireplace, a formal dining area, and an impressive renovated kitchen complete with a large island, granite countertops, and direct access to a sprawling composite deck (2021) overlooking the serene backyard with trees, a fish pond, and a large wood shed. The primary suite offers exceptional space, including a huge walk-in closet, sliding glass doors to the yard, and a 5-piece ensuite ready for your finishing touches. The fully finished lower level extends your living space with a spacious recreation area, pool table zone, a wood-burning stove, and a second living room perfect for movie nights. With 2 full bathrooms, 1 half bath, and an unbeatable location close to parks, schools, and amenities, this is the Oakridge opportunity you've been waiting for! (id:49187)
316 Tweed Street
Cobourg, Ontario
Home was built in 1906. Great location on a quiet street and is within walking distance to Lake Ontario. Spacious kitchen with lots of cupboards and island. Separate Dining and living room. Back addition is currently being used as a family room and has a 2pc bath and walkout to deck and private backyard. Upstairs offers 2 bedrooms and a 4pc bathroom. Home has had upgrades over the years which includes windows, gas furnace and an electrical 100 amp panel with circuit breakers. This home is move in ready and offers character. Great starter home. (id:49187)
56 - 120 Centre Street
London South (South E), Ontario
Welcome to Hillside Heights! This very desirable Condo Community is family and pet friendly, well managed and well maintained... a really welcoming neighbourhood! #56 is a spacious south facing 2 storey Unit with a patio that backs on to Greenspace. There is an attached Single Garage with inside access. The main floor features a bright eat in kitchen, a dining/living room with sliding doors leading to the private Patio. A 2pc bath completes the main floor floorplan. Upstairs, the Primary Bedroom has plenty of space for a King Size Bed and features a walk in closet. But wait, the Second bedroom also has a walk in closet and will hold a King size bed! The third bedroom which has a double closet and the 4 piece bathroom complete the second floor. In the lower level there is a finished recreation room and plenty of storage space in the laundry, utility and furnace area. In the laundry and utility area there is also a sump pump and a rough in for a 3 piece bathroom. This is a perfect starter home or downsizing community. Location, location, location as you are very close to most services and amenities here: Dining, Grocery, Pharmacy, Veterinary, transportation routes, Shopping, Hospitals and Schools. (id:49187)
1201 - 335 Wheat Boom Drive
Oakville (Jm Joshua Meadows), Ontario
Welcome to Oakvillage by Minto Modern Luxury in the Heart of Oakville. Discover unmatched convenience and contemporary living in this spacious 1 + Den suite in Oakville's highly sought-after community at Dundas & Trafalgar. Perfect for first-time buyers, investors, or downsizers, this stylish condo offers a thoughtfully designed layout with soaring 9 ceilings, floor-to-ceiling windows, and upgraded wide-plank hardwood flooring throughout. The open-concept living, dining, and kitchen areas are perfect for entertaining. A spacious kitchen features premium granite countertops, full-size stainless steel appliances and ample cabinetry. Step out to the balcony to enjoy panoramic views. The bright primary bedroom includes a walk-in closet, while the versatile den is ideal for a home office, bedroom, play area or guest space. Additional highlights include full-size in-suite laundry, a 4-piece monitoring. Residents enjoy premium amenities such as a fitness centre, party room, BBQ area, bike storage, visitor parking and more! One underground parking space and high-speed internet are included in the condo fees. Experience city living surrounded by nature, with over 200 km of walking trails, parks, and greenspaces right at your doorstep. (id:49187)
Basement Level - 46 Michener Crescent
Markham (Raymerville), Ontario
Stunning Brand New Basement Unit with 2 Bedrooms + 1 Washrooms + Oversized Living Room, Located In the Most Convenient & Sought After Neighborhood of Markham. Minutes to All Amenities, Including Community Centre, Super Markets, Markville Mall, Costco, Top Schools, Parks, Main St, Go Station, Hwy 7/Hwy 407/Hwy 404. Walking Distance to Top-Ranked Markville High School !!! Brand New Kitchen with Quartz Countertop, Stainless Steel Appliances, With Open Concept Layout. Professionally Finished Spacious Basement With Separate Entrance !!! 30% utilities to be paid by the tenant (id:49187)
Upper - 889 Fennell Avenue E
Hamilton (Raleigh), Ontario
Available January 1st. Welcome To Your New Home On The Sought-After Hamilton West Mountain! This Main Floor Property Has Been Meticulously Renovated W/Modern Finishes Just 3 Years Ago, Ensuring A Contemporary Living Experience That Is Both Stylish & Functional. Prepare To Be Wowed By The Open-Concept Kitchen, Featuring S/S Appliances, Stone Countertops, Dual Sink, & Trendy Tile Backsplash. Cooking & Entertaining Have Never Been This Delightful! Laminate Flooring Throughout The Property Adds A Touch Of Elegance & Is Easy To Maintain.This Spacious Property Boasts Three Bedrooms, Each With Ample Closet Space & Large Windows That Fill The Rooms W/Natural Light. Enjoy The Convenience Of A Sleek 4pc Bathroom, Perfect For Relaxation & Rejuvenation. Your In-Suite Laundry Facilities Make Laundry Day A Breeze. Two Dedicated Parking Spots For Your Convenience. Utilities Are Shared Between The Upper & Lower Units, With The Upper Main Floor Unit Responsible For 60% Of The Costs. Rest Easy Knowing That This Property Is Professionally Managed, Providing A Hassle-Free Rental Experience. Don't Miss Out On The Opportunity To Make This Stylish & Functional Main Floor Property Your New Home. (id:49187)
207 Olive Avenue
Toronto (Willowdale East), Ontario
Recently updated Raised Bungalow with updated kitchen and new windows. Tandem parking at the side of the property. (id:49187)
4 Glacier Crescent
Toronto (Rouge), Ontario
Welcome to 4 Glacier Crescent! Discover this beautifully maintained and sun-filled 3 bed and 4 bath home, ideally located in a highly sought-after neighbourhood. Featuring hardwood flooring throughout the main floor and staircase. This home offers spacious principal rooms and a generously sized backyard - perfect for relaxing or entertaining. Fully finished basement with second kitchen, perfect for an in law suite. Move-in ready and conveniently located close to TTC transit, supermarkets, restaurants, and shopping plazas. A fantastic opportunity to own in a prime location! (id:49187)
2409 - 49 East Liberty Street
Toronto (Niagara), Ontario
Discover the perfect blend of elegance and convenience with this stunning 1-bedroom 24th floor downtown condo for lease. 9 Feet Ceiling. Laminate Floor Throughout. 1 Parking. Featuring a spacious balcony with breathtaking views, this home offers a front-row seat to the beauty of the lakeshore and waterfront. Just minutes away from vibrant city attractions, dining, and entertainment, its ideal for those seeking an elevated urban lifestyle. Photos are from previous listing. Don't miss the chance to live in one of the most sought-after locations! Possession - Jan 1, 2026 (id:49187)

