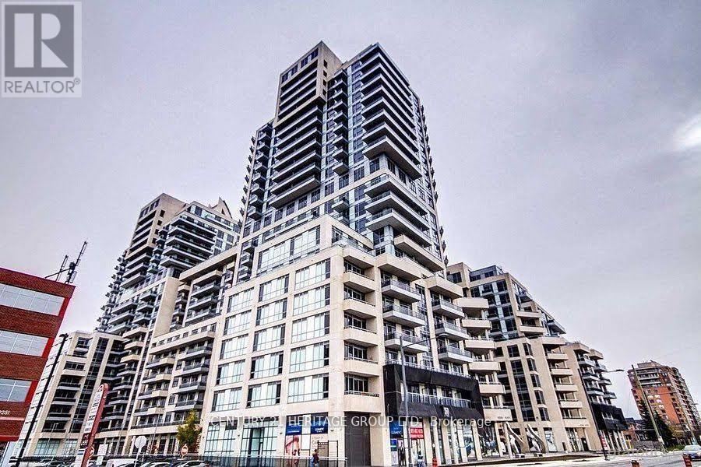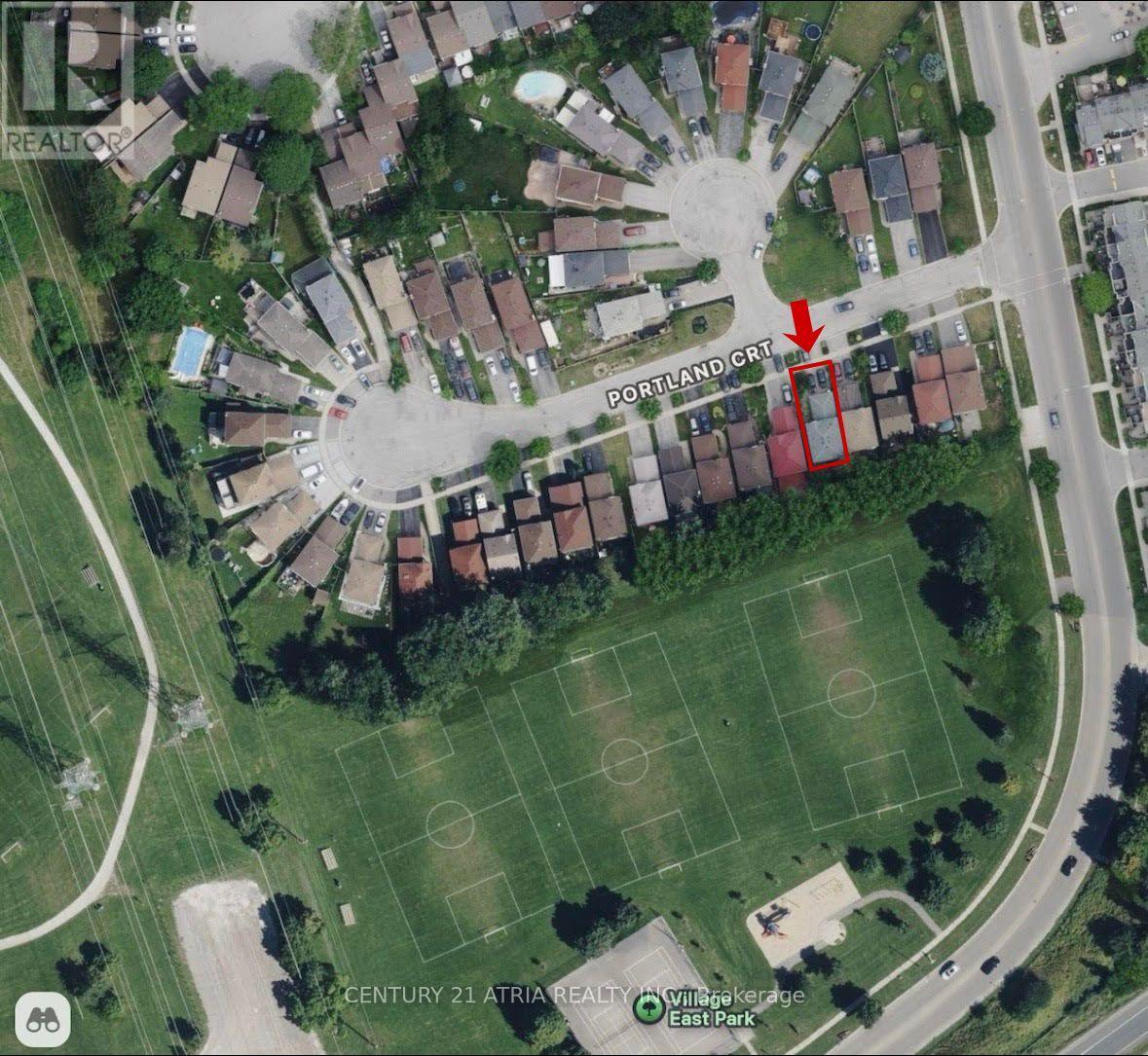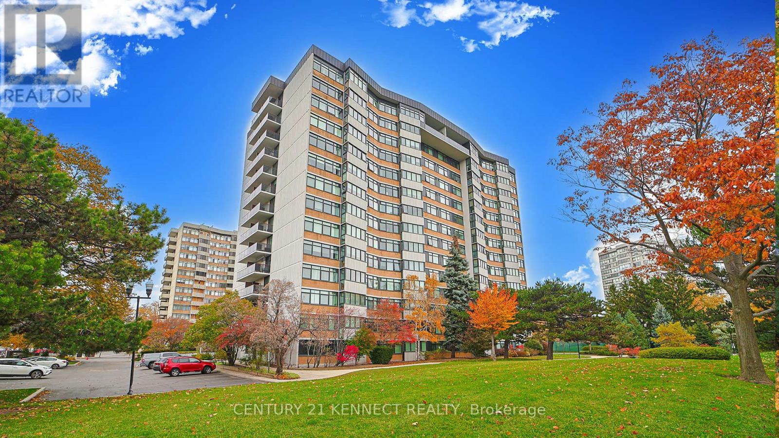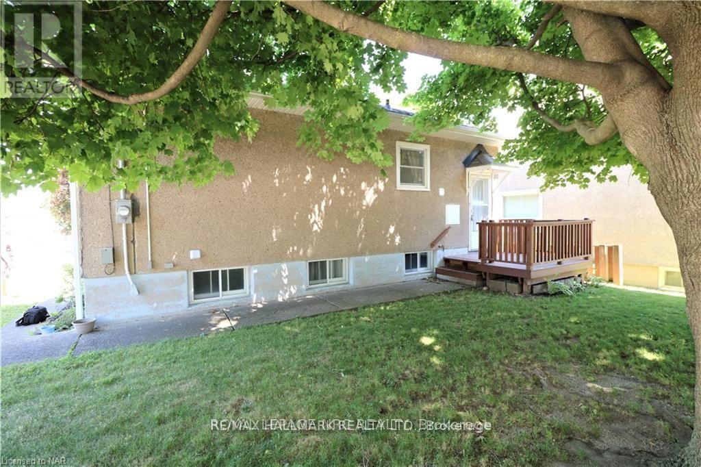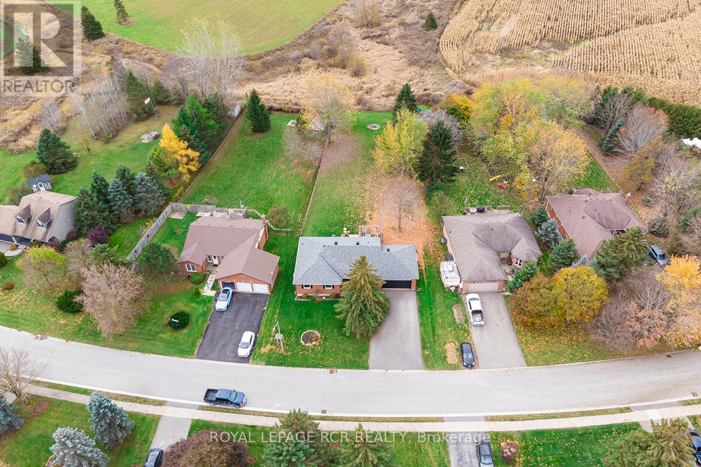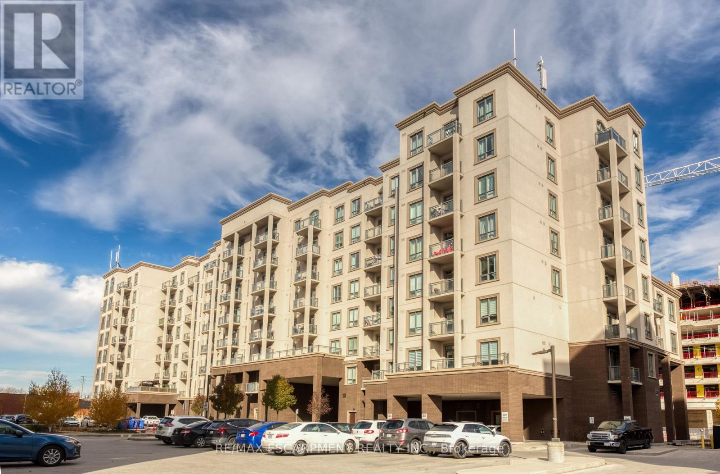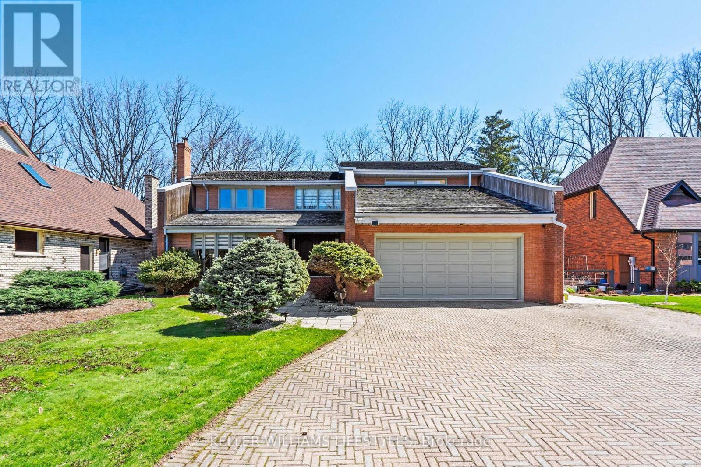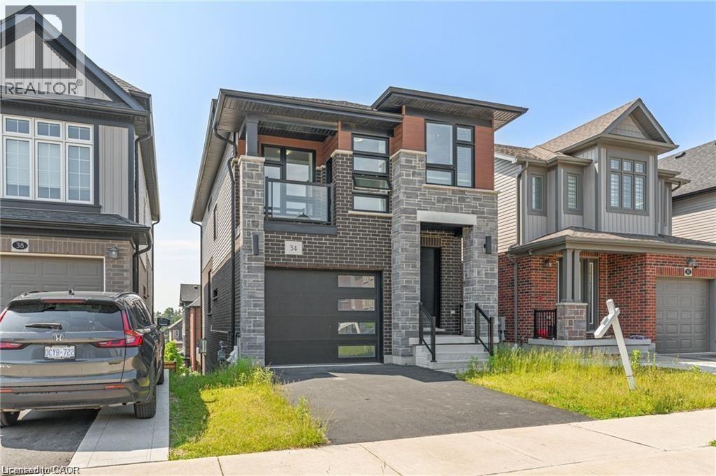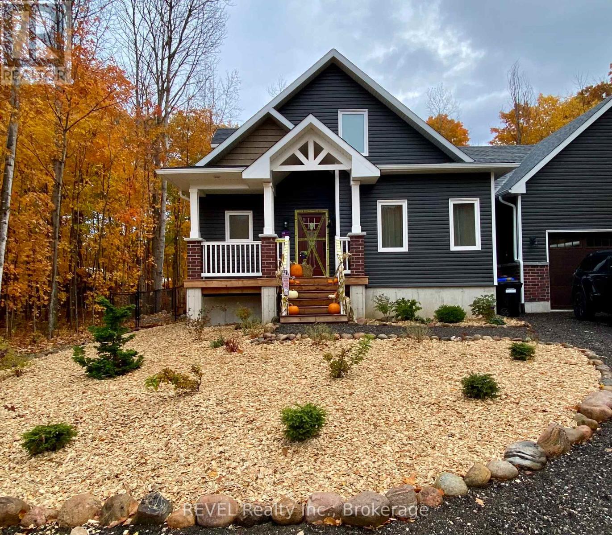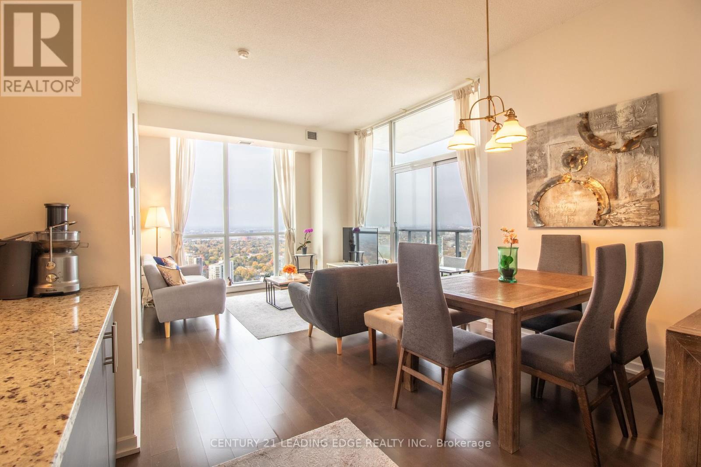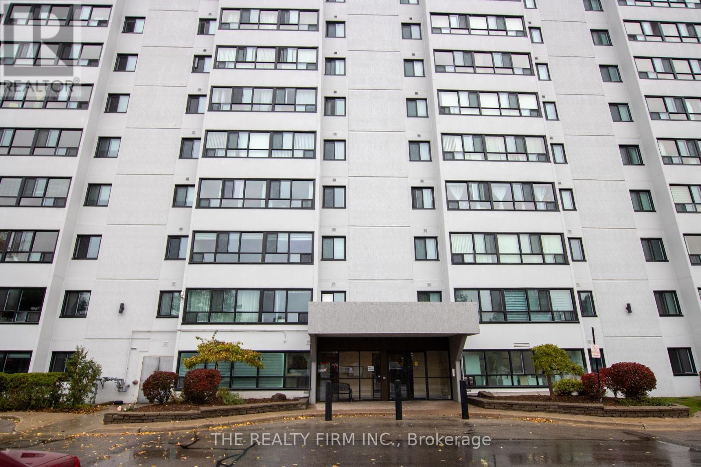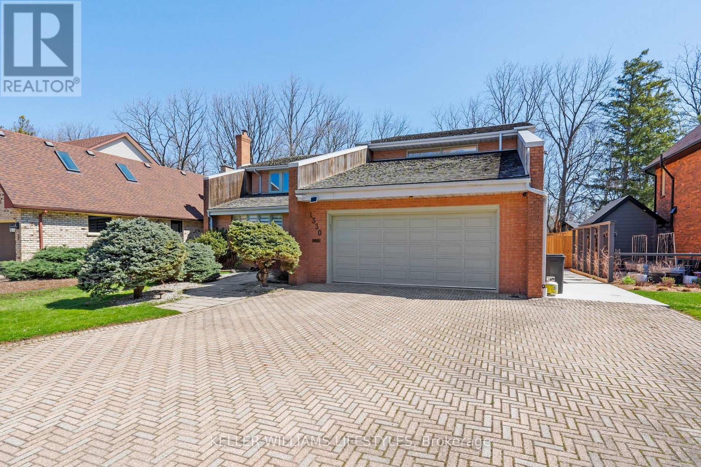Level 1, Unit 5 (Nw-5) - 9201 Yonge Street
Richmond Hill (North Richvale), Ontario
**Exciting Opportunity at Yonge and 16th, Richmond Hill!** Welcome to Level 1, Unit 5 (NW-5) - the blank canvas awaiting your creative touch! This retail unit is your chance to bring your vision to life in the heart of Richmond Hill. Located at 9201 Yonge Street, this prime location offers endless possibilities for your business. With an unfinished interior, you have the freedom to design and customize the space to suit your unique style and needs. Convenience is key with underground parking available on a first-come, first-served basis in our commercial parking space. Plus, VTB financing is available. Don't miss out on this incredible opportunity to establish your business in a bustling area with high visibility and endless potential. (id:49187)
1671 Portland Court
Pickering (Village East), Ontario
Beautifully renovated 3 Bedroom/4 Bathroom - 2 Storey home is located on a premium Cul-de-Sac lot backing onto Village East Park and adjacent to Diana Princess of Wales Park. The home showcases engineered hardwood flooring and pot lights throughout and tasteful designer finishes that flow seamlessly from room to room. The open-concept main floor is bright and inviting with large windows that fill the space with natural light and a walkout to a private backyard. The modern kitchen features quartz countertops, modern stainless steel appliances, sleek cabinetry and generous workspace which flows effortlessly into the dining area highlighted by a charming bay window overlooking the backyard. Upstairs, the renovation continues with three generous-sized bedrooms, each featuring large windows, spacious closets, and warm hardwood flooring. The primary suite is gorgeous sunlit retreat with a double custom closet with organizers and a fully updated 4pc ensuite boasting modern fixtures, elegant tile work and a spa-like atmosphere that feels both luxurious and relaxing. The finished basement extends the home's beautiful design with a versatile recreation area featuring a cozy fireplace and additional living space that's perfect for family gatherings, a home office or a media room. Outside, a private backyard oasis that backs directly onto lush green space, perfect for outdoor entertaining or quiet evenings surrounded by nature. The home's cul-de-sac setting offers added peace and safety, while the extended driveway provides ample parking for family and friends. Triple A location, 4 min drive to Walmart, 3 min drive to Pickering City Center Mall, close to Highway 401, GO Transit, top-rated schools, shops and restaurants. This home offers peaceful green views, unmatched privacy and direct access to nature, all while being close to city conveniences. ** This is a linked property.** (id:49187)
1006 - 90 Fisherville Road
Toronto (Westminster-Branson), Ontario
**Luxury Tridel-built Large size of corner unit.**Sunny South West view** Very quite and spacious bright 2+Den Unit plus One Parking and One Locker included. Condo fee includes all utilities and Cable TV, plenty of storage in unit & Additional Exclusive use Locker,. great Amenities pool, Tennis Courts , Sauna. Easy to go York University, Promenade Shopping Mall, Vaughan Library, CenterPoint Shopping Mall, Many Restaurant & Car Dealership Surrounding. (id:49187)
Unknown Address
,
Updated 1 Bedroom, 1 Bathroom basement apartment featuring a separate side entrance with a small deck, laminate throughout, in-suite laundry, a large room that would be great as a family room or guest bedroom, exclusive driveway & a shed for additional storage in a quiet mature neighborhood. Tenant will be responsible for 40% of the utilities. First & Last Month Rent & Credit Report is a must. Garage Parking available and it's extra. (id:49187)
15 James Street
Amaranth, Ontario
Welcome Home! This warm and inviting home has been thoughtfully updated and designed with family living in mind. Located in a friendly, family-centred community just minutes from all the great amenities of Orangeville, it's the kind of place where you'll instantly feel at home. The open-concept kitchen is truly the heart of the home, featuring new countertops, a spacious island, and a breakfast bar-perfect for gathering, cooking, and connecting. Throughout the home, new interior doors and hardware add a fresh, modern feel. Enjoy your morning coffee on the welcoming front veranda, or relax on the back deck as the afternoon and evening sun fill the yard. The primary bedroom offers a peaceful retreat with a walk-in closet and 4-piece ensuite, while two additional bedrooms provide comfortable space for family or guests. Downstairs, the partially finished basement adds even more room to spread out-featuring a large bedroom, flexible areas for games and a family room, a bright alcove ideal for an office space, and there is plenty of room left for storage. This home also offers, 200-amp hydro with a 100-amp pony panel in the heated garage with new LED Lighting, and lots of room for hobbies or projects. This is a home that's been cared for and loved-ready for its next family to move in and make new memories. Roof 2020, Windows 2020, Trough Fascia & Capping 2020, Water Softener 2021, Fridge, Stove, Washer 2019, Furnace 2016. Driveway 2024. Septic last pumped September 2024. (id:49187)
520 - 2486 Old Bronte Road
Oakville (Wm Westmount), Ontario
CORNER UNIT! Fully upgraded, spacious and sun-filled 1 Bedroom 1 Bathroom condo comes with 1 underground parking spot, 1 storage locker, and a state of the art Geothermal heating and cooling system which keeps the hydro bills LOW!!! Featuring a 53sqft private balcony, an open concept fully upgraded kitchen with Quartz countertops, stainless steel appliances, tiled backsplash, upgraded lighting, vinyl flooring, and a large chefs island with deep storage cabinets. The condo is complete with a spacious & bright bedroom with a walk-in closet, a fully upgraded 4-piece bathroom and in-suite laundry with full sized stackable washer & dryer. Enjoy the fabulous amenities including a modern fitness facility. party room and rooftop patio. Situated in the desirable Westmount community in Oakville, with fabulous dining, shopping, schools and parks. Minutes away from the QEW/407, and a 15 minute commute to Mississauga! (id:49187)
1330 Sprucedale Avenue
London North (North G), Ontario
Step into refined living at 1330 Sprucedale Avenue, an architect-designed executive home in North London's prestigious Stoney Creek Meadows. Backing onto a peaceful forest and surrounded by natural beauty, this impressive 4,824 sq. ft. residence (above grade) offers a rare blend of grand scale, sophisticated finishes, and room to grow.The moment you enter, you're greeted by a striking brass-and-glass staircase that sets the tone for what's to come. The main floor features oversized principal rooms, a dedicated home office, and a designer kitchen and bar by Bielmann Kitchens, complete with statement gold accent tiles, rich cabinetry, and a seamless flow into a breakfast room and sunroom that overlook the trees. Three fireplaces create warmth and character throughout.Upstairs, the expansive primary retreat boasts tranquil views of the woods, a spa-worthy 6-piece ensuite, and walk-in closets. Each additional bedroom offers comfort and functionality, with two featuring ensuite or semi-ensuite access.But the real magic happens downstairs. Entertain like never before in a full party lounge complete with hardwood flooring, a stage, mirrored wall, disco lighting, fireplace, and a dedicated dance floor. Theres also a cedar sauna with shower, a private billiards/pool room, guest suite, and bath, ideal for hosting, relaxing, or multi-generational living.The backyard delivers peaceful privacy with a raised deck, patio, and uninterrupted forest views. Minutes to top schools, parks, shopping, and nature trails, this home offers flexible possession and unforgettable first impressions. (id:49187)
34 Sportsman Hill Street Unit# Upper
Kitchener, Ontario
34 Sportsman Hill Street – Contemporary Living in the most desired area of Doon South Beautiful 4-bedroom, 2.5-bath home offering modern design and everyday comfort. The main floor boasts a sun-filled kitchen with large island, stainless-steel appliances, and open flow to a bright living and dining area plus a stylish powder room. Upstairs, the master suite has a walk-in closet and 3-piece ensuite, three additional bedrooms with a 4-piece bath—one with a private glass balcony. with drive way parking space Close to Conestoga College, Hwy 401, schools, shopping, and transit. Motivated sellers—bring your fussiest clients. Lowest-priced detached home in the area. Lockbox for easy showings. (id:49187)
7 Wakunda Crescent
Tiny, Ontario
Experience refined living in this stunning newly built 3 bedroom, 2 bathroom home nestled inTiny Township. Ideally situated just steps from 3 pristine beaches, this exceptional property offers the ultimate blend of modern sophistication and serene lifestyle. Inside you'll find open concept living and dining area bathed in natural light. Main floor Laundry and PrimarySuite along with two additional bedrooms and a second bath on the upper floor providing flexibility for family, guests or a home office. Outdoors enjoy a stunning treed yard with private dog run, perfect for the pet lovers seeking both convenience and safety. An attached garage adds to the practicality of this exceptional home as well. Leasing for $3200 plus utilities (Heat, Hydro, Internet and Cable) Water included. (id:49187)
3410 - 70 Forest Manor Road
Toronto (Henry Farm), Ontario
Discover Over 900 sq ft of Spacious Living in This Rare 9Ft Ceiling Stunning Condo. Wake up to breathtaking views year-round in this remarkable condo, where the ever-changing scenery will morning coffee while soaking in the vibrant atmosphere. Convenience is at your fingertips, with direct access to the TTC for easy commuting. Plus, a shopping center is just across the street, ensuring all your shopping needs are met effortlessly. Don't miss this opportunity to own a slice of urban living. Schedule a showing today and see why this condo is the perfect fit for you! (id:49187)
904 - 600 Grenfell Drive
London North (North C), Ontario
This bright and spacious two-bedroom, one-bathroom end-unit condo offers comfortable living with beautiful west-facing views from the 9th floor of a quiet, well-maintained building. Large picture windows fill the space with natural light, creating a warm and inviting atmosphere throughout. The unit features a functional eat-in kitchen, a large open living and dining area, and generously sized bedrooms with ample closet space. The practical layout provides both comfort and flexibility for everyday living. Ideally located in North London, this condo is just a short bus or car ride to Masonville Mall, 8 minutes to Western University, and 15 minutes to Fanshawe College. Nearby amenities include University Hospital, the YMCA, public library, medical centers, pharmacies, grocery stores, restaurants, banks, and fitness centers - with Sobeys and Tim Hortons only steps away. Residents enjoy one designated parking space, ample visitor parking, and easy access to public transit and major roadways for convenient travel throughout the city. Perfect for students, professionals, or small families, this charming condo combines an excellent location, bright living spaces, and exceptional value in one of London's most desirable north-end communities. (id:49187)
1330 Sprucedale Avenue
London North (North G), Ontario
Step into refined living at 1330 Sprucedale Avenue, an architect-designed executive home in North London's prestigious Stoney Creek Meadows. Backing onto a peaceful forest and surrounded by natural beauty, this impressive 4,824 sq. ft. residence (above grade) offers a rare blend of grand scale, sophisticated finishes, and room to grow. The moment you enter, you're greeted by a striking brass-and-glass staircase that sets the tone for what's to come. The main floor features oversized principal rooms, a dedicated home office, and a designer kitchen and bar by BielmannKitchens, complete with statement gold accent tiles, rich cabinetry, and a seamless flow into a breakfast room and sunroom that overlook the trees. Three fireplaces create warmth and character throughout. Upstairs, the expansive primary retreat boasts tranquil views of the woods, a spa-worthy 6-piece ensuite, and walk-in closets. Each additional bedroom offers comfort and functionality, with two featuring ensuite or semi-ensuite access. But the real magic happens downstairs. Entertain like never before in a full party lounge complete with hardwood flooring, a stage, mirrored wall, disco lighting, a fireplace, and a dedicated dance floor. There's also a cedar sauna with a shower, a private billiards/pool room, a guest suite, and a bath, ideal for hosting, relaxing, or multi-generational living. The backyard delivers peaceful privacy with a raised deck, patio, and uninterrupted forest views. Minutes to top schools, parks, shopping, and nature trails, this home offers flexible possession and unforgettable first impressions. (id:49187)

