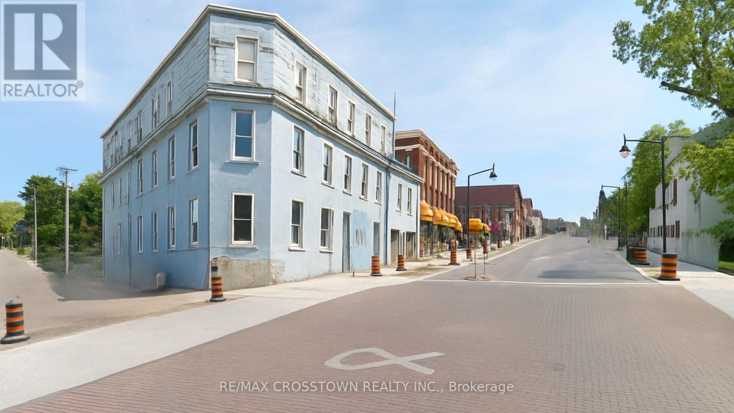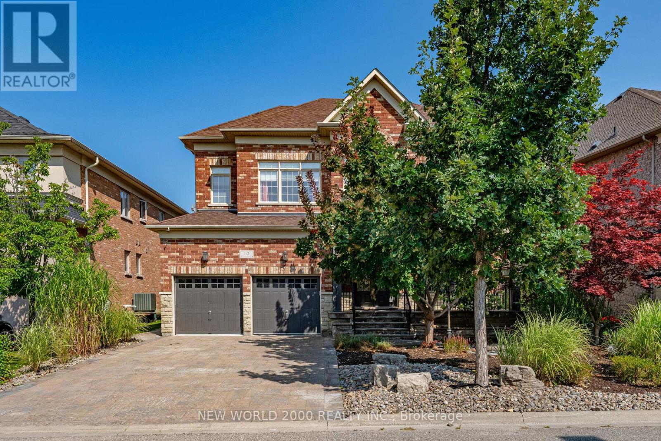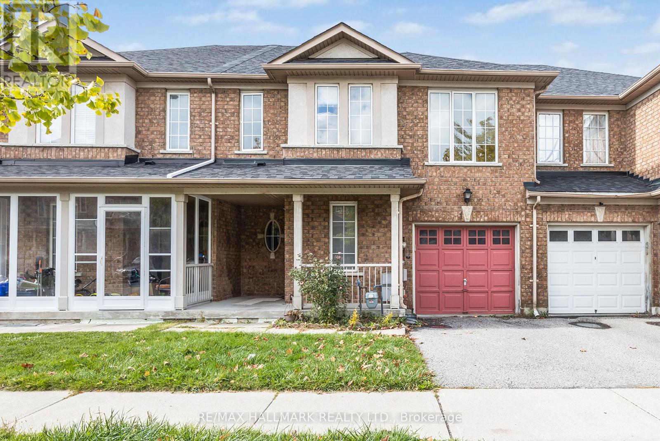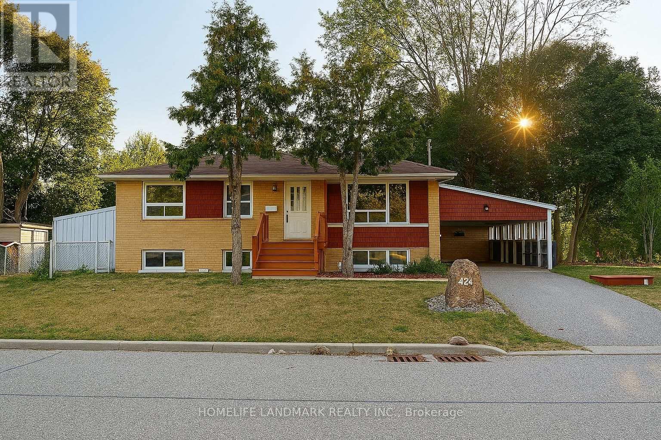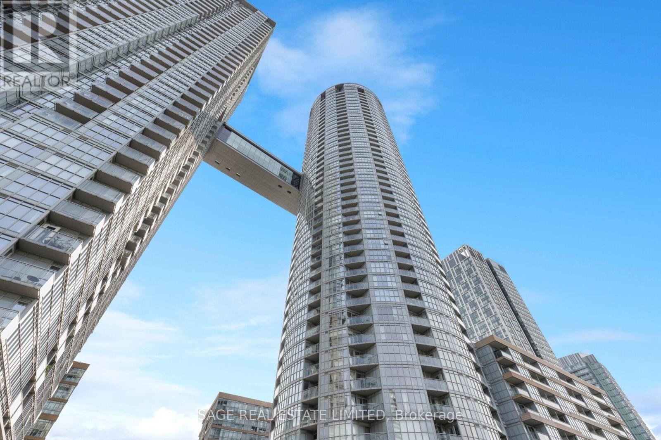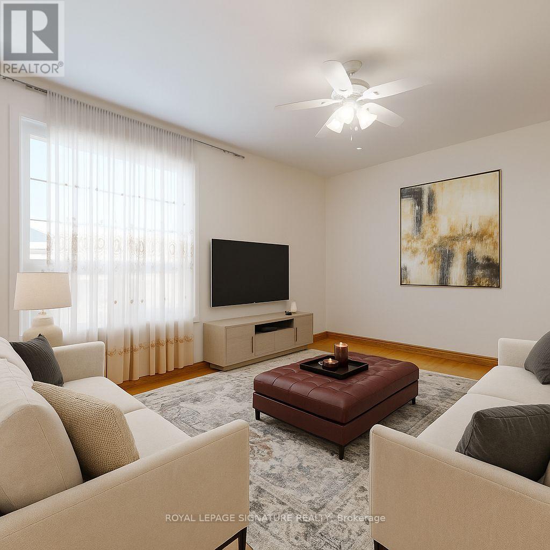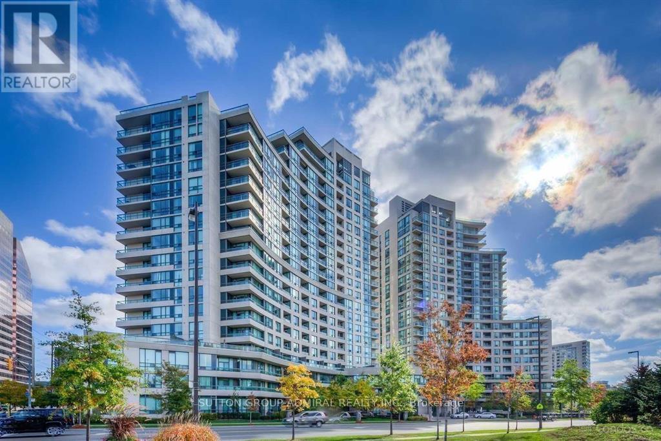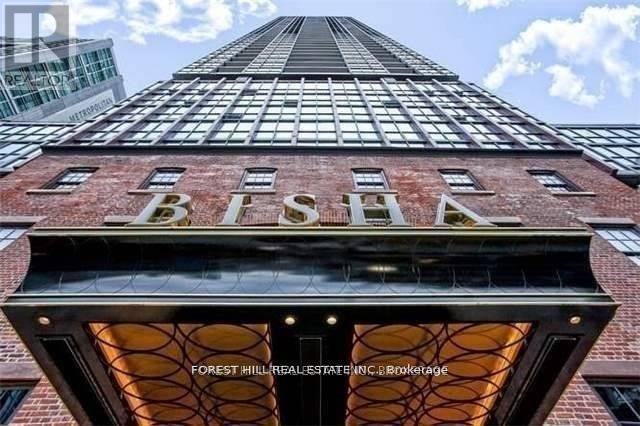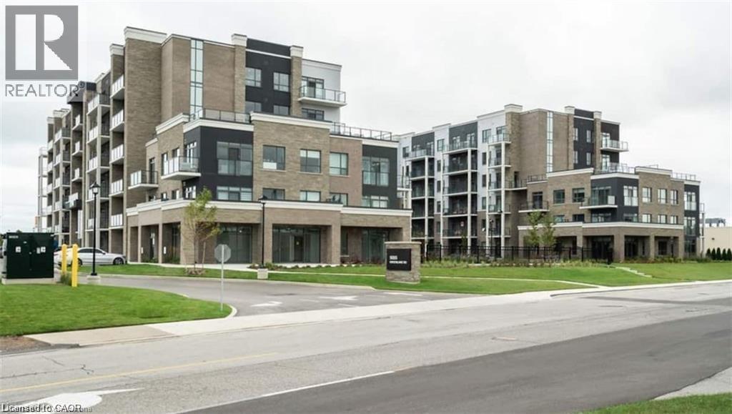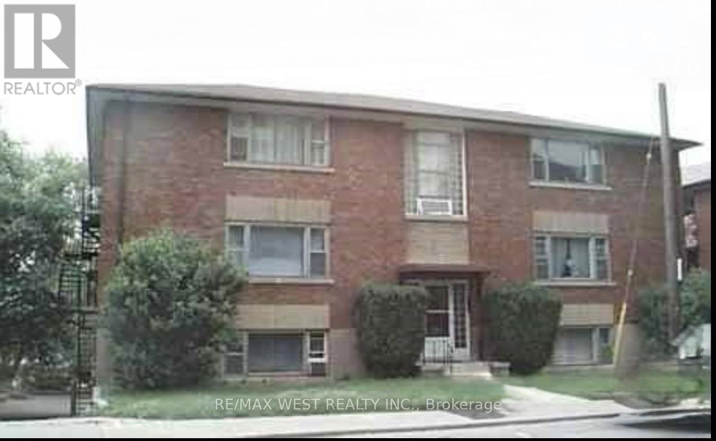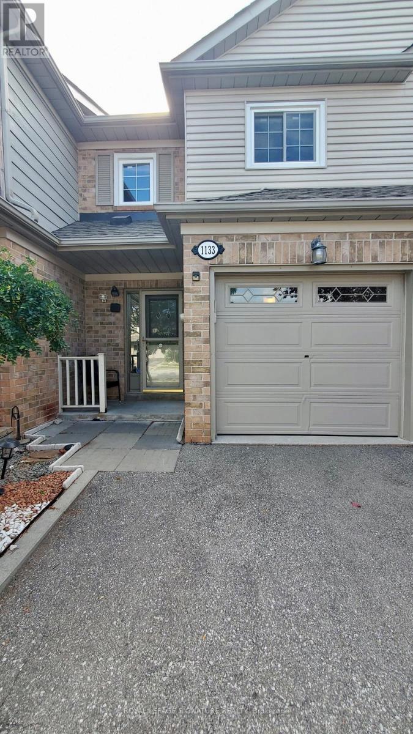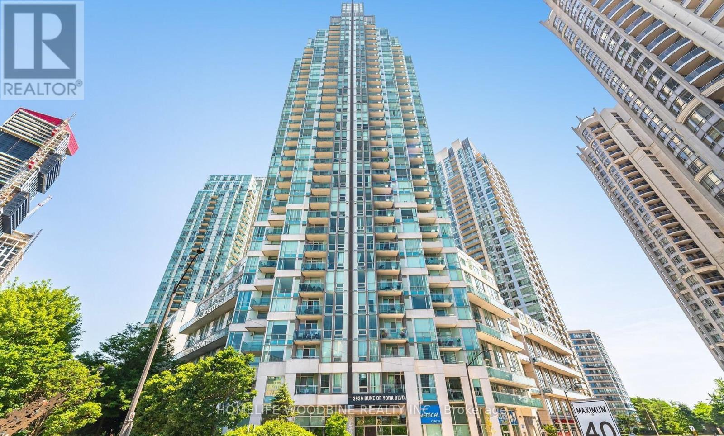59 Main Street
Penetanguishene, Ontario
The Subject Property Is A Landmark Building Located In The Heart Of Penetanguishene Downtown Core, Steps From Marinas & Town Docks, Restaurants, Shops & The Waterfront Rotary Park & Trails. Formerly Known As The Commodore Bar and Hotel, This Three-story Commercial Structure Occupies A Prominent Hilltop Location With Views Of Georgian Bay. The Building Features Approximately 16,000 SqFt Of Gross Building Area Across Multiple Levels. The Structure Is Of Historical Significance And Offers An Opportunity For The Right Investor To Renovate Or Redevelop. Zoning Allows For Commercial Retail & Service Establishment, Restaurant, Bar, Entertainment Venue, Hotel, Boutique Accommodations, Mixed-use Development (Commercial Ground Floor W/ Multiple Dwelling Units Above), Professional Offices & Business Services. Future Renovations Or Redevelopment Will Need To Align W/ Penetanguishene's Community Design Manual. This Building Is Vacant & Ready For Your Own Vision. (id:49187)
10 Orleans Circle
Vaughan (Vellore Village), Ontario
Beautiful 4 bedroom, two car garage detached house with in ground heated pool! Cozy up to the lovely built in fireplace in your large family room, or cook up a feast in the oversized custom eat-in kitchen which is open to the dining room. This house also offers a beautifully finished basement, complete with a full bathroom and kitchen. More than enough space for the whole family to be comfortable here in this prestigious neighbourhood of Vellore Village. Perfectly situated on a quiet street but close to all the necessities - shops, restaurants, gyms, parks, Cortellucci hospital, hwy 400, Wonderland are all at your doorstep. 10 min walk to Johnny Lombardi Public Elementary, 15 min walk to Guardian Angels Catholic Elementary, 20 min walk to Tommy Douglas Secondary. Tenants responsible for all utilities, cleaning and maintaining the home and yard. Tenants responsible for snow shovelling and required to pay for and coordinate professional pool maintenance.Required: application, first and last month's rent, key deposit $50, ID, full credit reports, bank statements (3 months), employer reference letter, last 3 paystubs, RTA Lease + Landlord's Schedule A.24 hours notice for showings. Property may be available as soon as mid-Dec 2025 - to be confirmed. (id:49187)
10 Ferris Street
Richmond Hill (Langstaff), Ontario
Freehold 3 Bedroom Townhome Nestled In One Of Richmond Hills Most Desirable Neighbourhoods. Bright, Functional Layout With Open-Concept Living & Dining, Large Windows, And 9 Ft Ceilings On Main. Modern Kitchen Featuring Stainless Steel Appliances, Quartz Counters, And Breakfast Area With Walk-Out To Private Backyard Perfect For Entertaining.Upstairs Offers A Spacious Primary Suite With 4-Pc Ensuite & Walk-In Closet, Plus Two Generous Bedrooms And Convenient Second-Floor Laundry. Unfinished Basement Awaits Your Personal Touch Perfect For Future Rec Room, Home Gym, Or Office.Prime Location Close To Top-Ranked Schools, Parks, Shops, Hillcrest Mall, Public Transit, And Hwy 404/407. Family-Friendly Neighbourhood With All Amenities At Your Doorstep. (id:49187)
424 Bonita Crescent
Richmond Hill (Crosby), Ontario
Welcome to 424 Bonita Crescent, a well-maintained detached bungalow situated on a spacious 5,600 sq. ft. corner lot in a quiet cul-de-sac in the sought-after Crosby neighborhood. This home offers incredible potentialrenovate to modernize or build your dream custom home in a prime location.The main floor features three bright and spacious bedrooms, while the separate entrance leads to a large, well-lit two-bedroom basementperfect for rental income or multi-generational living. The mechanical room is separately accessed, ensuring privacy for the basement unit.Located within top-ranked school zones, including Bayview Secondary School & Crosby Heights Public School, this property is just a 4-minute drive to Richmond Hill GO Station and offers quick access to Highway 404. Close to Costco, shopping malls, parks, and well-known grocery stores, this home is ideal for families, investors, or builders looking for their next project!Don't miss this rare opportunity to own, renovate, or build in one of Richmond Hills most desirable areas (id:49187)
4102 - 21 Iceboat Terrace
Toronto (Waterfront Communities), Ontario
Welcome To Luxury Living At Parade Condos! This Stunning 1-Bedroom + 1-Bathroom Suite On The 41st Floor Offers Breathtaking Unobstructed Views Of Downtown Toronto, Visible Through Floor-To-Ceiling Windows That Flood The Space With Natural Light And Showcase The Vibrant City Below. With An Impressive 9-Foot Ceiling Height And Upgraded Flooring Throughout, The Open-Concept Layout Feels Airy And Sophisticated, Providing The Perfect Blend Of Style And Comfort. The Generously Sized Bedroom Offers A Peaceful Retreat With Panoramic Views, While The Modern Kitchen Is Ideal For Those Who Love To Cook And Entertain. Living Here Means Access To An Array Of World-Class Amenities Located In The "Parade Club" Including An Indoor Swimming Pool, Fully Equipped Fitness Center, Yoga Studio, Ping-Pong And Pool Tables, Rooftop Terrace With BBQ Areas, Theatre Room, Party Room, Squash Courts, And 24-Hour Concierge Service. Additionally, The Building Offers Guest Suites, A Kids Play Area, And Ample Visitor Parking. Located In The Heart Of CityPlace, You Are Steps Away From Torontos Top Attractions Like The CN Tower, Rogers Centre, And The Waterfront, With Easy Access To Transit And The Gardiner Expressway. This Condo Offers The Perfect Combination Of Upscale Living And An Unbeatable Urban Lifestyle. Don't Miss Your Chance To Call It Home! This Listing Is An Excellent Opportunity For Both Income/Investment Property Owners And End-Users. For Investors, The Prime Location In The Heart Of CityPlace Ensures Strong Rental Demand, Especially From Professionals Drawn To Its Proximity To Downtown Landmarks Like The CN Tower And Waterfront. The High-Rise Appeal, With Unobstructed 41st-Floor Views, Modern Design, And Upgraded Miele Appliances, Allows For Premium Rental Rates And Low Vacancy. Additionally, The Parade Condos Impressive Amenities, Such As A Pool, Fitness Center, And 24-Hour Concierge, Attract High-Quality Tenants And Reduce Maintenance Concerns. (id:49187)
Upper - 189 Beatrice Street
Toronto (Palmerston-Little Italy), Ontario
Welcome to this Perfectly located 3 +1 beds, 2 full Bathroom Upper Unit. Comes with 1 full kitchen, ample living space and storage! Located in the heart of Little Italy, you'll be surrounded by some of Torontos most vibrant amenities. Stroll to Trinity Bellwoods Park, enjoy the cafes, restaurants, and shops along College Street and Ossington Avenue, or explore the eclectic mix of boutiques and nightlife on Queen West. With easy TTC access and a lively community feel, this neighbourhood offers the best of downtown living right at your doorstep. (id:49187)
2102 - 509 Beecroft Road
Toronto (Willowdale West), Ontario
Meticulously maintained bright & spacious 2-bedroom suite in the heart of North York, Utilities included in rent, Brand new appliances & laminate floor. Functional split layout offering privacy and comfort. 9-foot high ceiling. Large open-concept living room filled with sunlight leads to balcony, perfect for relaxing & entertaining. Primary bedroom boasts large window, closet & ensuite. The 2nd bedroom is ideal for guests, home office, or growing families. Large kitchen with dining area. Parking & locker included. Well managed building, State of art amenities, Just steps from Finch Subway Station, GO and Viva transit, top-rated schools, parks, restaurants, shops, and all that Yonge Street has to offer. Ideal for end-users or investors looking for location, value, and lifestyle in North York's most connected neighborhoods. Just move in and enjoy this wonderful home. (id:49187)
1902 - 88 Blue Jays Way
Toronto (Waterfront Communities), Ontario
Elegant 1+1 In The Highly Sought After Bisha Residences. Located In The Heart Of The Entertainment District, With Tiff, Fine Dining, Rogers Centre, Acc, Cn Tower, Ttc, And Waterfront All At Your Doorstep. A 5* Condo With 5* Amenities: 24 Hr Concierge, Gym, Rooftop Restaurant, Infinity Pool, Business Centre, Meeting Rooms & More! (id:49187)
5055 Greenlane Road Unit# 229
Beamsville, Ontario
Welcome to Unit 229 at 5055 Greenlane Road, Beamsville! This beautifully maintained 1-bedroom, 1-bathroom condo offers a bright and open layout, complete with a versatile office space – perfect for working from home or extra storage. Modern fixtures and stylish finishes flow throughout, creating a clean and contemporary living environment. Located in a well-managed building with fantastic amenities including an elevator, exercise room, party room, rooftop deck/garden, and visitor parking. This unit is perfectly situated close to schools, downtown shops, restaurants, transit, and easy highway access, making it ideal for commuters, first-time buyers, or anyone looking to enjoy the charm of Beamsville. Don’t miss this opportunity to own a thoughtfully designed condo in a growing community. Book your showing today and make this modern space your new home! (id:49187)
93 Windermere Avenue
Toronto (High Park-Swansea), Ontario
Ready to move in, Recently renovated, New floor, Good size apartment, Spacious living room, Eat-in Kitchen, 4pcs washroom, Above ground windows, Parking, Locker, Heat, Hydro & Water included. (id:49187)
1133 Westview Terrace
Oakville (Wt West Oak Trails), Ontario
Beautiful & bright 3-bedroom townhouse in desirable West Oak Trails. Well-kept home with walk-out to a private backyard oasis from dining room. Finished basement ideal for family room and office. Walk to parks, trails & top-rated schools. Minutes to shopping, transit, hospital &major highways. (id:49187)
3006 - 3939 Duke Of York Boulevard
Mississauga (City Centre), Ontario
All Utilities Included! This stunning 1BR + Den offers a spacious master bedroom with a 4-piece ensuite and a mirrored closet. There's also a convenient 2-piece bath for guests. Enjoy your own private laundry room and modern stainless steel appliances. Amazing amenities at the Ovation Club, including 24-hour concierge service, bowling alley, theatre, two party rooms, full gym, and virtual golf. Ideally located just a short walk to Square One, City Hall, YMCA, and Sheridan College, with easy access to Hwy 403, 401, QEW, and the GO station. (id:49187)

