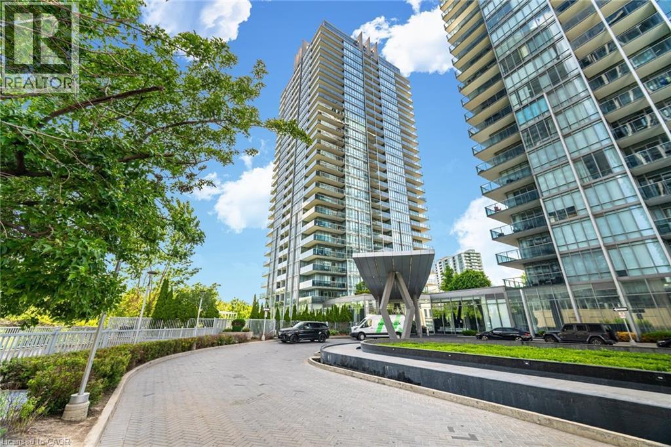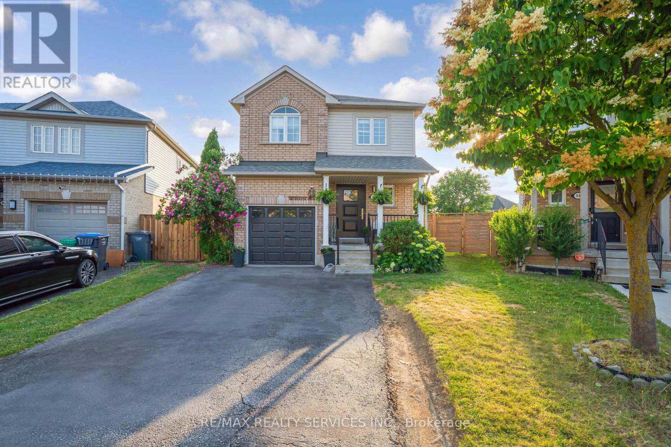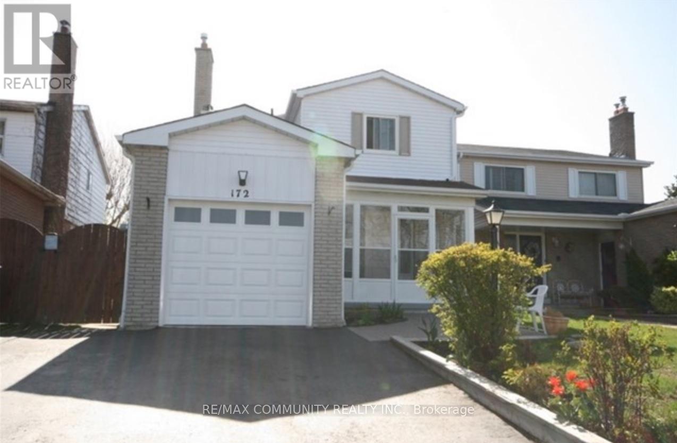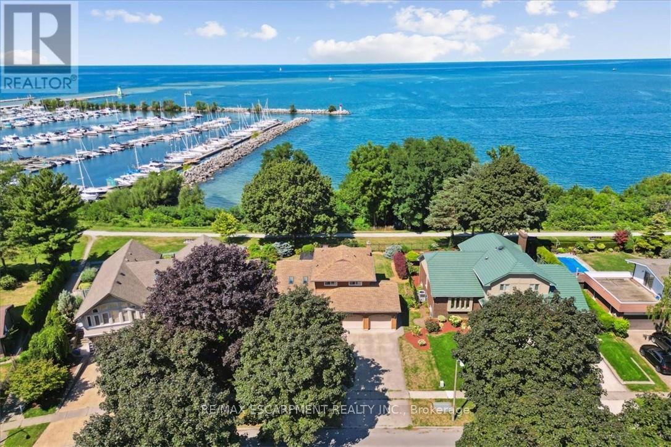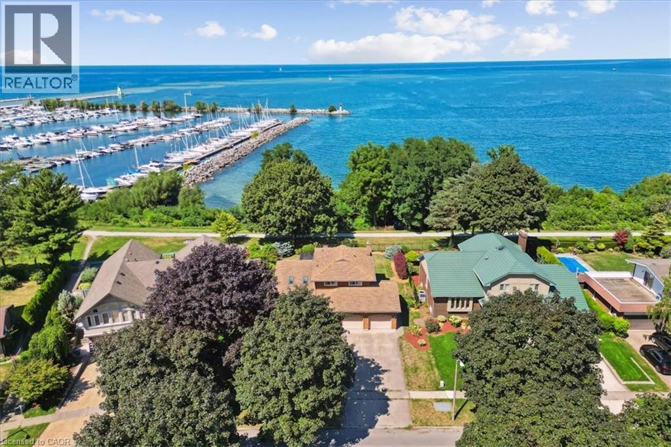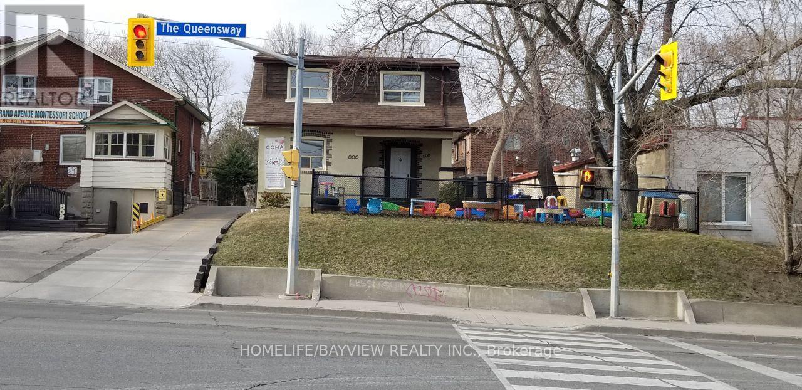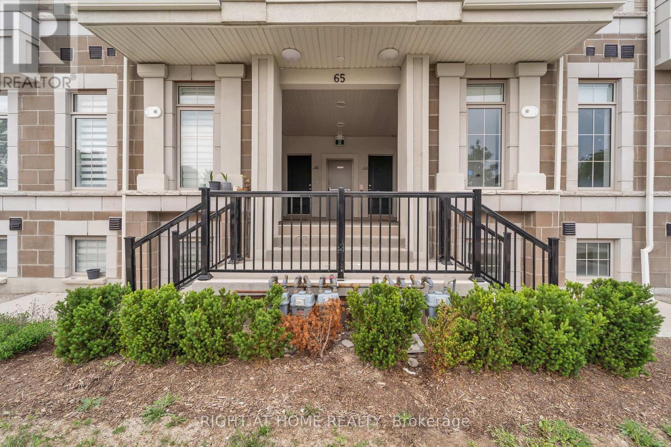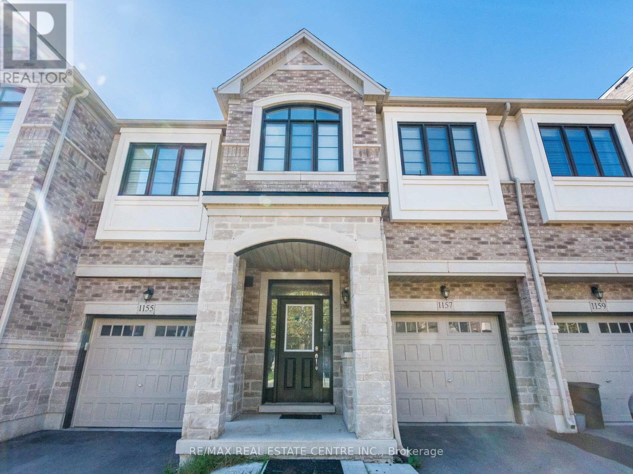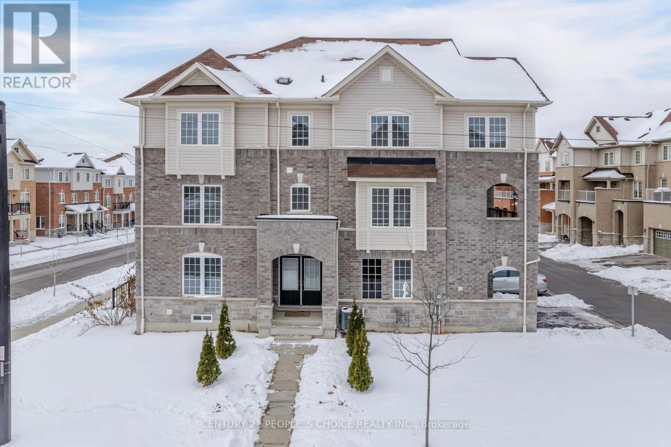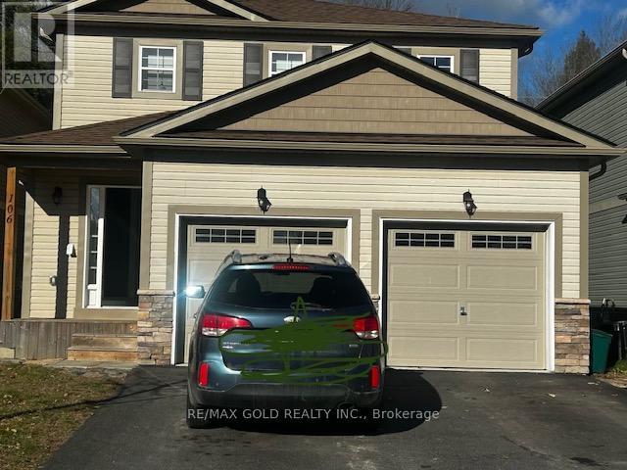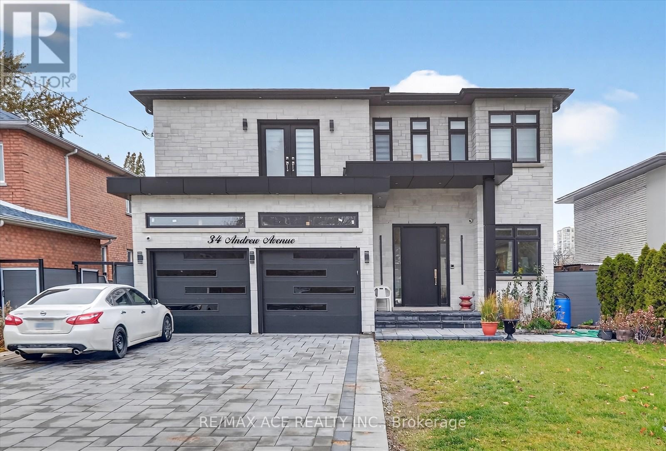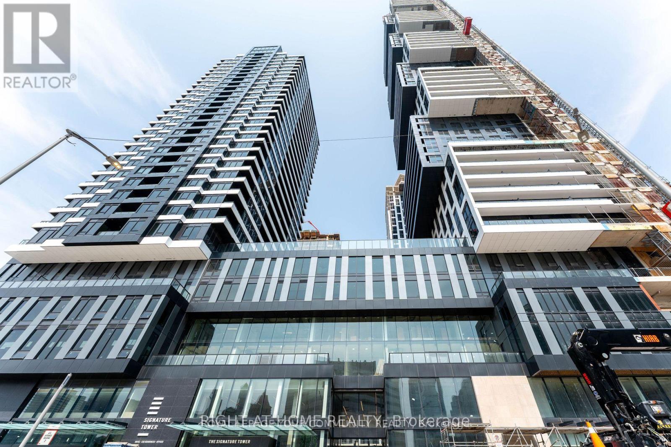88 Park Lawn Road Unit# 3005
Etobicoke, Ontario
Remarkable Luxury Living in this incredibly spacious condo offering almost 1,900 sqft of interior living space plus 300sqft of wrap-around terrace and second balcony. A truly expansive lifestyle experience featuring 3 large bedrooms + enclosed den and 3 bathrooms. Enjoy floor-to-ceiling windows, 10-foot ceilings, and custom Hunter Douglas remote-controlled window coverings that frame panoramic city and lake views. The large open-concept layout is complemented by custom cabinetry, a walk-in laundry room, and a separate walk-in pantry/storage room-all designed for convenience and modern living. The residence includes two luxurious 5-piece bathrooms adorned with marble finishes and a 2-piece powder room. The unit has been freshly painted. Enjoy the convenience of 2 (side-by-side) parking with a fully installed EV charger, plus one locker for even more storage. Residents enjoy access to over 30,000 sqft of resort-style amenities, including indoor and outdoor pools, hot tubs, a state-of-the-art fitness centre, basketball/pickleball court, party rooms, billiards, a lounge, 24-hour concierge, free visitor parking, and much more. A rare opportunity to own one of the largest and most desirable suites in the building-offering unparalleled space, style, and amenities in an unbeatable location. (id:49187)
46 Oakmeadow Drive
Brampton (Fletcher's Meadow), Ontario
Look no further!! Don't miss this beautiful gem in the neighbourhood. Location! Location! Location! Step into this stunning 3-bedroom detached home on a rare pie-shaped lot in one of Brampton's most desirable neighbourhoods- just steps from top-rated schools, parks, shopping, and the Cassie Campbell Community Centre! This beautifully upgraded home features a spacious, private backyard with no rear neighbours-perfect for entertaining. Inside, enjoy a bright open-concept layout with luxury flooring throughout, a brand new oak staircase (2025), elegant designer finishes, and a show-shopping kitchen (2025) with quartz countertops and walk-out to a large deck. The finished basement offers even more space to relax or entertain, with recent upgrades like a new front door (2024), A/S (2025), washer (2025) and updated bedrooms makes this home move-in ready. A perfect blend of style, comfort and location- this is the dream home your family has been waiting for! (id:49187)
172 Bellamy Road
Toronto (Eglinton East), Ontario
Main Floor & 2nd Floor for Rent***Large Eat-In Kitchen***New Hardwood Floor On Second Floor***TTC At Doorstep****Close To Schools***Walking Steps to Eglington Go Station***Primary Bdr Has 4Pc Ensuite w/ W/I Closet***Spacious Living & Dining Rooms***Walk-Out To Backyard From Dining Room***This House Is Very Clean***Few Minutes To Kennedy Ttc Subway***Fully Fenced Yard - Perfect For Entertaining***1 Garage Parking & 1 Driveway Parking Included***Tenants To Pay 67% of Utilities (Heating, Hydro, Water and Hot Water Tank)***Shared Laundry in the Basement*** (id:49187)
93 Westgate Park Drive
St. Catharines (Lakeshore), Ontario
Here's your chance for a beautifully renovated 3 bedroom, 2.5 bath, double car garage home, overlooking Lake Ontario and Port Dalhousie Marina. You'll love the great room with cathedral ceilings, pot lights, and quality hardwood flooring, gorgeous kitchen with crisp white cabinetry, butcher block counters, and cerulean blue vistas through oversized kitchen windows. The sunken family room features built-in cabinetry, a gas fireplace and a walk out to an updated two tiered deck where you can watch the boats sail by and catch an awe inspiring sunset. The primary bedroom is an oasis with an abundance of closet space and a gorgeous water view. There is ensuite privileges to a bathroom that could be divided in two, plus two more large bedrooms with double closets. The lower level will make an ideal teen retreat or in-law/guest suite, with a kitchen area, a large luxurious new bathroom, a rec room or bedroom with high ceilings, pot lights, a large window, and a large furnace/storage room. Other features include inside entry to the double car garage, sprinkler system, perennial gardens, wrought iron fencing and access to walking trails. Minutes to Port Dalhousie Heritage District, Sunset Beach and the everyone's favorite carousel. It's not just a home, it's a lifestyle. (id:49187)
93 Westgate Park Drive
St. Catharines, Ontario
Here’s your chance for a beautifully renovated 3 bedoom, 2.5 bath, double car garage home, overlooking Lake Ontario and Port Dalhousie Marina. You’ll love the great room with cathedral ceilings, pot lights, and quality hardwood flooring, gorgeous kitchen with crisp white cabinetry, butcher block counters, and cerulean blue vistas through oversized kitchen windows. The sunken family room features built-in cabinetry, a gas fireplace and a walk out to an updated two tiered deck where you can watch the boats sail by and catch an awe inspiring sunset. The primary bedroom is an oasis with an abundance of closet space and a gorgeous water view. There is ensuite privileges to a bathroom that could be divided in two, plus two more large bedrooms with double closets. The lower level will make an ideal teen retreat or in-law/guest suite, with a kitchen area, a large luxurious new bathroom, a rec room or bedroom with high ceilings, pot lights, a large window, and a large furnace/storage room. Other features include inside entry to the double car garage, sprinkler system, perennial gardens, wrought iron fencing and access to walking trails. Minutes to Port Dalhousie Heritage District, Sunset Beach and the everyone’s favourite carousel. It’s not just a home, it’s a lifestyle. (id:49187)
600 The Queensway Toronto W7 Way
Toronto (Stonegate-Queensway), Ontario
Investors, Opportunity In Prime Location - Right On The Queensway! Development opportunity with great exposure, foot traffic and high visibility. Ideal for Builders, Retail store, Financial Office, dentist office, Architect, Insurance, Etc. Standalone Building With Plenty 6 Parking space. Property at the moment rent to the Montessori School.. Please refrain from entering the school premises directly, as we do not wish to cause any disturbance to the tenant or the children at the school (id:49187)
45 - 65 Armdale Road E
Mississauga (Hurontario), Ontario
Modern 2 Levels Stacked Condo Townhouse In The Heart Of Mississauga Featuring High 9" Ceilings, 2 Bedrooms And 2 Baths, Hardwood FloorOn Main Level, LVP Flooring on Lower Level, Granite Kitchen Counter Top With Breakfast Bar, 5 Appliances & One Parking. Very ConvenientLocation, Close To Square One Shopping Mall, Go Stations, U Of T Mississauga Campus, Bus Stops, Supermarkets & Plazas. Easy Access ToMajor Hwys 401/403/410/427. (id:49187)
1157 Restivo Lane
Milton (Fo Ford), Ontario
Welcome to the charming Townhome at 1157 Restivo Lane, crafted by the esteemed builder Great Gulf, and nestled in the heart of the prestigious Ford Community. This stunning property boasts nearly 1800 sqft of open-concept living space, offering four generously-sized bedrooms, luxurious full bathrooms upstairs, a convenient main-floor powder room, and an additional bathroom in the versatile basement perfect for family gatherings or hosting guests/in-laws. Step inside to discover a bright and airy kitchen with dining and living room, enjoy the morning/evening tea on the deck area overlooking a private lawn which also has an access from the Garage. The neighborhood is both secure and family-friendly, with parks, top-rated schools, shopping centers, and essential amenities all within easy reach. This exquisite residence seamlessly combines comfort and functionality, ensuring that every moment spent here is filled with joy and satisfaction. Future homeowners will undoubtedly fall in love with everything this delightful home has to offer. (id:49187)
122 Ainley Road
Ajax (Central East), Ontario
This beautifully maintained corner unit, located in the heart of Central East Ajax, offers an incredible opportunity for tenants seeking spacious, comfortable living. With over 2,200 sq ft of living space, this home provides ample room to relax and entertain. Featuring two balconies for morning coffee or evening relaxation, plus the added convenience of ground-floor laundry and a separate entrance, this property ensures privacy and functionality. Ideal for those who value easy commuting, it's just minutes away from public transit, nearby schools, parks, a recreation center, and big-box retail stores. Whether you're looking for a well-situated rental property or a place to call home, this corner unit combines exceptional comfort, style, and convenience in one of Ajax's most sought-after neighborhoods. (id:49187)
106 Fieldstream Chase
Bracebridge (Macaulay), Ontario
Stunning 4-bedroom home with a double-car garage in beautiful Bracebridge, located in a quiet and desirable new subdivision! This spacious, open-concept layout features a modern kitchen with abundant cabinetry, a large island with a flush breakfast bar, and a super-sized living room filled with natural light. Convenient main-floor laundry and direct access from the garage into the home add to the ease of everyday living.The primary bedroom offers both his and her closets and a 4-piece ensuite, while the additional bedrooms include large closets for ample storage. Step outside and enjoy nearby walking trails surrounded by mature trees, fresh air, and the natural beauty of Muskoka.A perfect family home in an exceptional location-don't miss this opportunity! Conveniently located close to all amenities, including schools, banks, restaurants, shops, plazas, and public transit. Only minutes from downtown Brace bridge. (id:49187)
34 Andrew Avenue
Toronto (Cliffcrest), Ontario
Welcome to this exceptional 9 bedroom, 7-bathroom masterpiece, meticulously built just last year. Nestled in one of Toronto's most sought-after neighborhoods along Kingston Road, this immaculate residence offers modern luxury and thoughtful design at every turn. The main floor features an open-concept living, dining, and kitchen area-perfect for entertaining and family gatherings. Natural light floods the space, highlighting premium finishes and contemporary craftsmanship. A spacious bedroom with a full ensuite washroom completes this level, ideal for guests or multi-generational living. Upstairs, discover four generously sized bedrooms, each with its own attached washroom, providing ultimate privacy and comfort for every family member. The fully finished basement adds incredible versatility with four additional bedrooms and two full bathrooms-perfect for extended family, home office space, or rental income potential. This move-in-ready home combines modern elegance with functional living in a vibrant Toronto community. Experience the perfect blend of luxury, convenience, and lifestyle. Don't miss this rare opportunity to own a brand-new property in this prime location. (id:49187)
3907 - 4015 The Exchange Street
Mississauga (City Centre), Ontario
LOCATION! LOCATION!! LOCATION! !!! The true heart of Mississauga!! Live at the heart of the Vibrant Exchange District. Welcome to EX1 at 4015 The Exchange in the heart of downtown Mississauga, steps to Square One! Unbeatable 39Th floor view,the city and lake are in front of you. Feel comfortable in this bright and spacious 2 bedroom suite with beautiful luxurious modern finishes. Includes Extra Center Island,1 parking and 1 locker. Well appointed interior designs and finishes including: approx 9' ceilings in living/dining room and primary bedroom, Integrated appliances, imported Italian kitchen cabinetry from Trevisana, Quartz countertops, Quartz Center island,light filtering window shades to be installed in Living Room & blackout window shades to be installed in each bedroom, Latch innovative smart access system, Kohler plumbing fixtures, Geothermal heat source. (id:49187)

