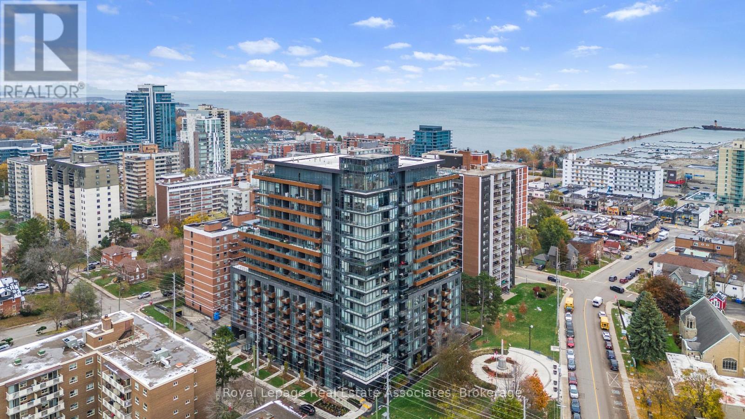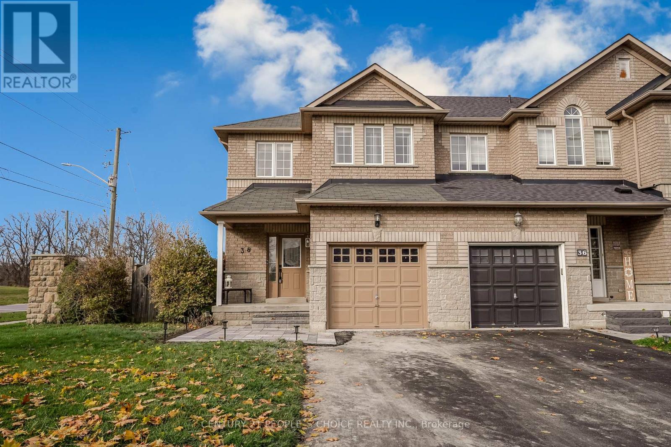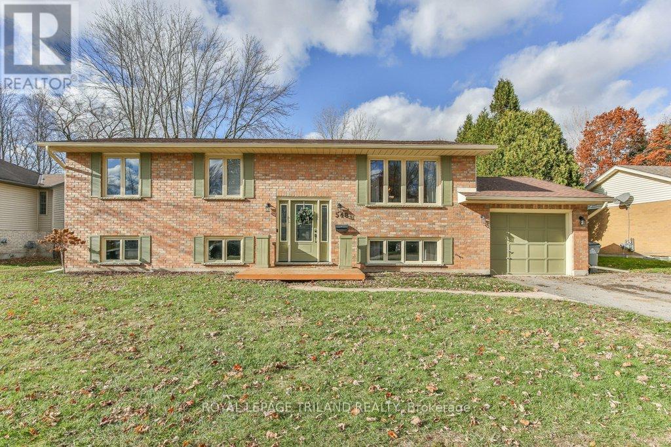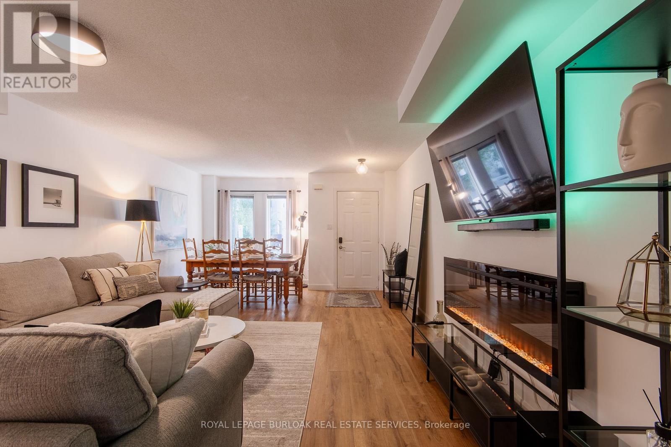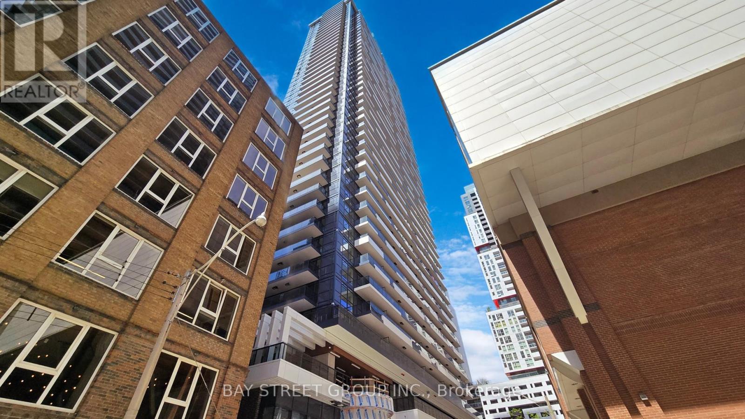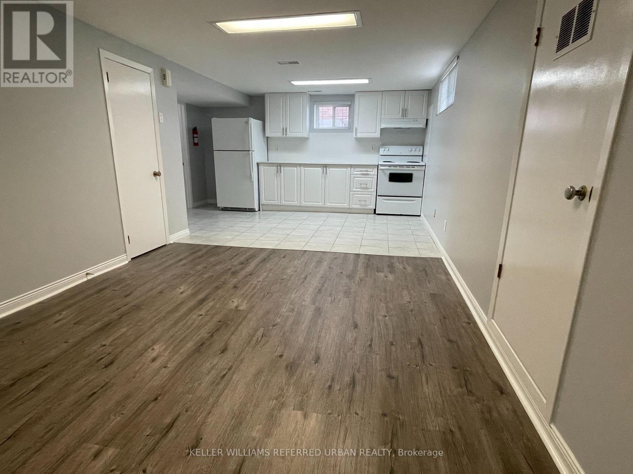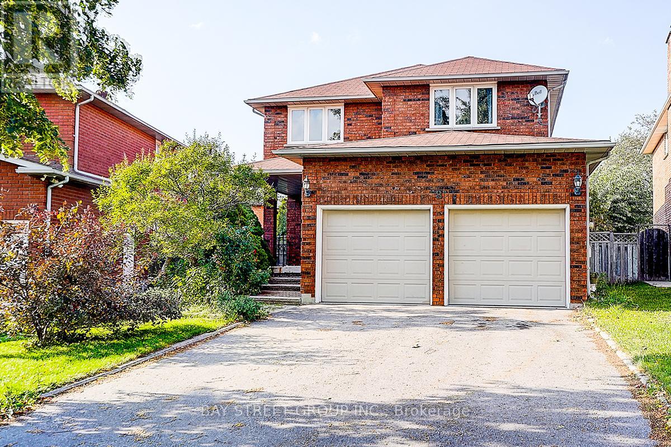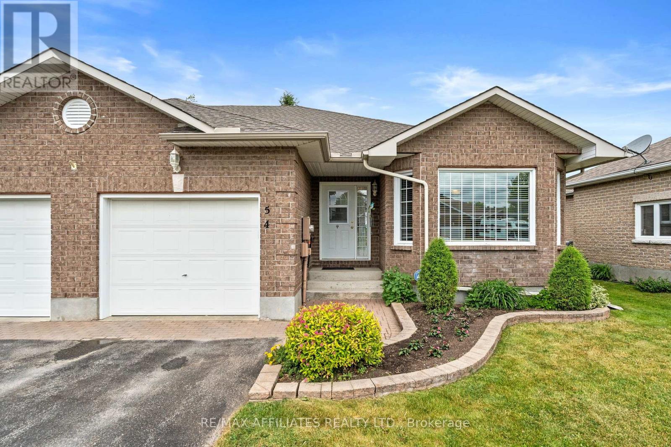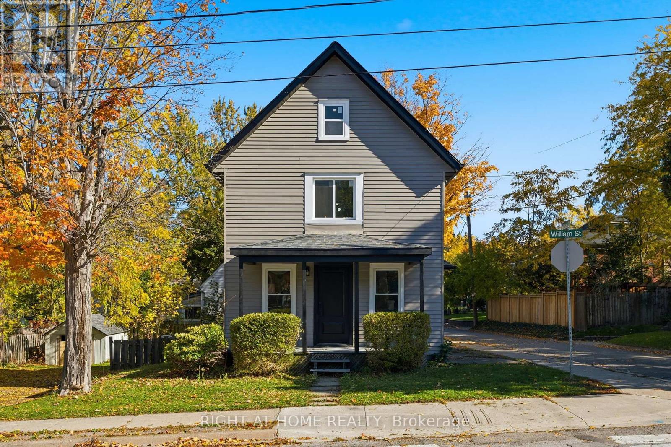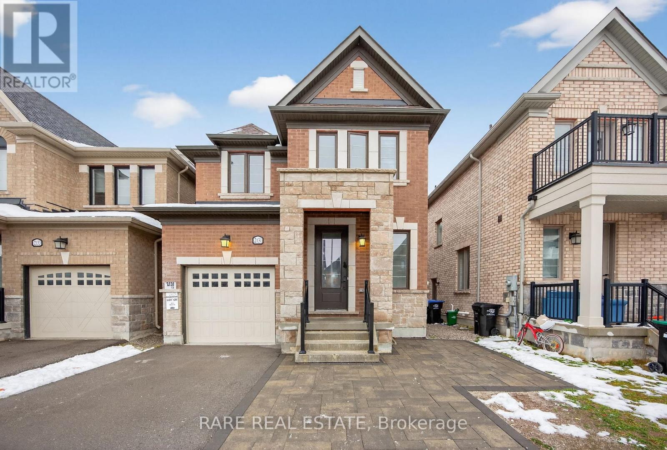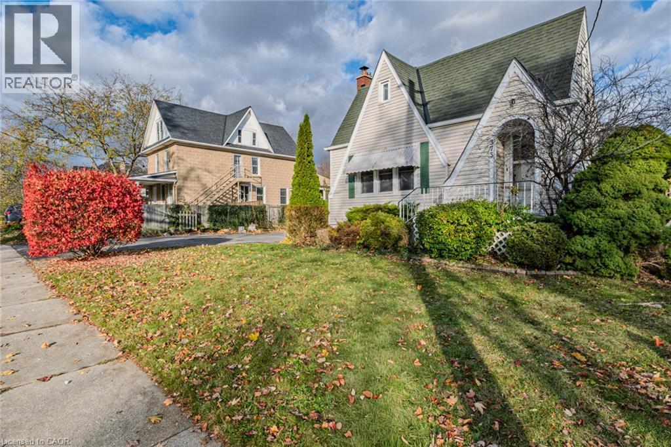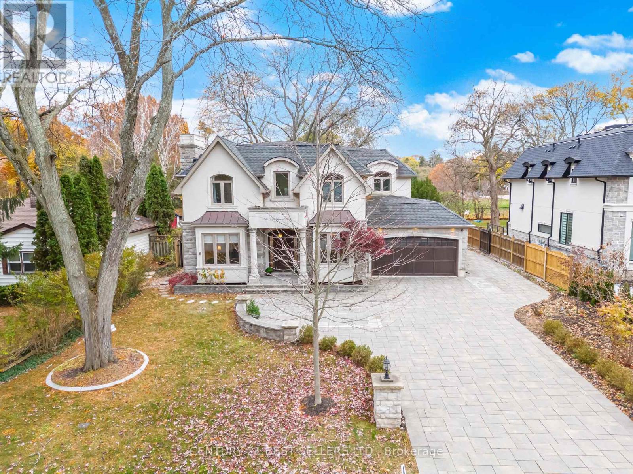805 - 21 Park Street E
Mississauga (Port Credit), Ontario
Welcome to TANU - Boutique Luxury in the Heart of Port Credit.This exceptional 2-bedroom + den, 3-bath suite offers modern living with unmistakable lakeside charm. Enjoy west-facing views and a bright, open-concept layout enhanced by smart-home technology and keyless entry. The versatile den is ideal for a home office or guest space.Start your morning with a short walk for coffee, then enjoy the waterfront trails just steps from your door. In the evening, stroll to one of Port Credit's many acclaimed restaurants. From your private balcony, take in views of Lake Ontario and the Credit River - and during festival season, enjoy the music and atmosphere without leaving home. Like to travel? Enjoy the peace of mind that comes with a 24-hour concierge and secure underground parking (license plate recognition). Resort-style amenities include a state-of-the-art fitness & yoga studio, co-working lounge, guest suite, party room, games room, media room, pet spa, car wash, EV charging, and an outdoor terrace with BBQs and a fire pit lounge.Perfectly situated, you're only a 4-minute walk to Port Credit GO Station and minutes to the QEW, offering seamless access to downtown Toronto and beyond.Port Credit is more than a place to live - it's a lifestyle. Discover luxury, convenience, and waterfront living all in one. 1 indoor parking spot, 1 locker. Rogers High Speed Internet & TV (2 cable boxes) included in monthly maintenance fees. Custom Automatic Blinds, Black Out Blind in Primary, Culligan Pure Water System, Upgraded electrical boxes for Ceiling Fans & Lights. (id:49187)
38 Taft Place
Clarington (Bowmanville), Ontario
Offering 38 Taft Place, a bright and inviting end-unit freehold townhome in highly desired North Bowmanville. This well-maintained home features 3 bedrooms, 3 bathrooms, and 9-foot ceilings on the open-concept main floor. The upgraded eat-in kitchen showcases granite countertops, stainless steel appliances and a smooth flow into the living area. The finished basement offers a spacious rec room for added versatility. Outside, enjoy an oversized yard with extra side space, a lovely deck and a newly built stone-front porch that enhances the main entrance appeal. The upper level includes a generous primary suite with a walk-in closet and 4-piece ensuite, plus two additional bedrooms and a second full bathroom. (id:49187)
548 Pamela Drive
Strathroy-Caradoc (Mount Brydges), Ontario
Welcome to one of Mount Brydges' most sought-after neighbourhoods! This charming raised ranch sits on a private, fully fenced 87 by 164 lot and is ready to welcome its next owners. Perfectly designed for family living and entertaining, the backyard is a true oasis featuring a two-tiered deck and a 2022 above-ground pool - ideal for summer days and cozy evenings alike. Inside, the open-concept main floor flows seamlessly from a spacious living room to a bright kitchen with a functional island, and a dining area with French doors that open onto the upper deck. Three generously sized bedrooms and a 4-piece bathroom complete this level, creating a warm and comfortable space for a growing family. The lower level offers even more living space, including a recreation room with a gas fireplace and built-in shelving-perfect for movie nights or game days-plus two additional bedrooms and a 3-piece bathroom. The utility room includes laundry, storage, and walk-up access to the one-car garage, adding convenience to everyday living. Practical updates include roof shingles replaced in 2020, Air Conditioner 2022 and shed shingles in 2025. The driveway provides ample parking for up to four vehicles. Mount Brydges offers the charm of small-town living with the convenience of a short drive to London. With a welcoming community and a neighbourhood that feels like home, this property isn't just a house - it's a lifestyle. (id:49187)
7 Trent Avenue
Toronto (East End-Danforth), Ontario
Client RemarksShort Term, fully furnished 30 day rental Available from Jan 1 1st, 2026 to May 31, 2026 (with possible extension). This beautifully renovated, fully furnished home in Danforth Village offers 1,800 sq. ft. of comfortable living space with modern amenities and a prime Toronto location. The main level features an open-concept living/dining area with a large sofa, 55 Smart TV, electric fireplace, and a dining table for 6. A recently updated kitchen comes fully equipped with high-end appliances, including a Nespresso machine, Ninja Air Fryer, and blender.Upstairs, find 3 spacious bedrooms with cozy beds, blackout curtains, ample closet space, and a dedicated workstation ideal for remote work. The private backyard includes a dining area, umbrella, and BBQ. On-site parking for one vehicle is included. Conveniently located just a 10-min walk from the TTC subway and GO Train station, with easy access to downtown and local attractions.Lease term is flexible with a minimum of one month. Reach out for more details! **EXTRAS** Vinyl has replaced all of the carpets on the second and third floors. The carpet on the stairs has been replaced with new carpet. (id:49187)
2110 - 38 Widmer Street
Toronto (Waterfront Communities), Ontario
Beautifual, well maintained suite at 38 wider st, offering bright space, modern finishes and excellenet building amenities. Located in a prime downtown neighborhood with TTC, shopping, grocery, TIFF, Path, restaurants, and entertainment just outside your door. ##Additional Cabinets installed for storage to make it much more functional unit. Heated Over Sized Fully Wood Decked Balcony, B/I Miele Appliances, Miele Washer/Dryer, Double Closets w/ Organizers, **Kitchen & Closet Storage Organizers, Window Roller Blinds, Cozy Radiant Ceiling Heaters for Balcony, Composite Wood Decking, Smart thermostat. (id:49187)
Basement - 30 Norcross Road
Toronto (Clanton Park), Ontario
Fantastic oversized lower level apartment! Recently renovated with new kitchen and great open concept living space. Utilities included in rent, plus coin-op laundry room in basement so no hauling to the laundromat. Separate entrance past secure gated yard. Two big bedrooms, four piece washroom and two large storage closets off of the primary space to keep all of your things close, but organized and out of the way. The rear yard is truly massive, and is a shared use space. Transit is a short walk away, and the area has all you could want within close proximity. (id:49187)
8 Muster Court
Markham (Buttonville), Ontario
Recently renovated, highly demanded Buttonville community. hardwood floor throughout. upgraded Kitchen, open-concept layout featuring elegant granite countertops and a centre island. All Bathrooms have been tastefully updated with a 2nd-floor laundry. The finished basement with a rec room, wet bar, office area, and a 2nd kitchen perfect for extended family or guests. premium irregular lot that widens to 54.18 feet at the rear, the backyard is a true private oasis, featuring a fibreglass saltwater heated pool (2023), surrounded by cedar and professional interlocking and a Gazebo perfect for year-round enjoyment. Additional features include a water softener (2022) and an enclosed front porch entry. top-ranked schools, including Buttonville Public School, Unionville High School, and St. Justin Martyr Catholic Elementary. Close to T&T supermarket, Shopper's, parks, public Transit and more. (id:49187)
54 Dr Gordon Crescent
North Grenville, Ontario
Step into your dream home at Applewood Estates, Kemptville! This beautiful semi-detached haven is perfect for those looking to downsize or start fresh in a cozy space. With a fully bricked exterior and an open concept layout, this home is designed for both comfort and entertainment. Picture this: a kitchen overlooking a spacious living/dining room with a gas fireplace and sliding doors leading to a large deck - perfect for BBQ nights with friends or relaxing evenings watching the sunset over the park. Convenience is key with most amenities just a stone's throw away. Imagine walking to local shops, restaurants, cafes, and more with ease. Plus, excellent walking trails await you right outside your back door! The master bedroom boasts an ensuite and walk-in closet, while the main floor laundry offers easy access to the garage - no more struggling with groceries in the rain! Need extra space? The finished basement is a hidden gem, featuring a spacious rec room, a den with a closet, a full bathroom, and ample storage. Every nook and cranny has been thoughtfully utilized to keep your space organized and functional. From the well-maintained furnace to the updated roof and widened driveway, this home is move-in ready and waiting for you to add your personal touch. Don't miss out on this incredible opportunity to make Applewood Estates your new home sweet home. Book your viewing now and get ready to embrace a lifestyle of comfort and convenience! (id:49187)
4255 William Street
Lincoln (Beamsville), Ontario
Welcome to 4255 William Street.Discover this fully renovated 3-bedroom, 2.5-bathroom gem in a quiet, family-friendly Beamsville neighbourhood. This home blends rustic charm with modern luxury, featuring an open-concept living area with original wood beams, a custom accent wall with electric fireplace and thoughtful storage.Enjoy a brand-new kitchen, beautifully renovated bathrooms, and a cozy attic loft bedroom with a vented skylight. Situated on a corner lot, the property offers a huge backyard, large deck, second-storey balcony, new windows, large laundry/mudroom and parking for up to six cars. Move-in ready and absolutely stunning! (id:49187)
2131 Wilson Street
Innisfil (Alcona), Ontario
Welcome to 2131 Wilson Street, a bright and versatile detached home in one of Innisfil's most desirable family neighbourhoods. The open-concept main floor features hardwood flooring, smooth ceilings, large windows, and a modern kitchen with granite counters and stainless steel appliances, with a walkout to the raised deck and private yard. The upper level offers four generous bedrooms including a primary suite with walk-in closet and 5-piece ensuite bath.The finished walkout basement adds exceptional flexibility with a separate entrance, full kitchen, living area, one bedroom with window, and an additional finished room ideal for an office, den, gym, or storage. A great option for extended family, a young adult child, or those seeking rental income to help offset carrying costs.Whether you're an investor, a multi-generational household, or a family looking for space and income potential, this home adapts to your needs. Close to schools, parks, shopping, Innisfil Beach Park, and Hwy 400. (id:49187)
373 College Avenue
Simcoe, Ontario
Welcome to 373 College Ave. This 3 bedrooms on second floor, 1 bedroom on main floor + 1 bedroom , that's 5 bedrooms in this 1.5 storey home is located in a desirable are of Simcoe with parks and trails nearby. This home has 3 bathrooms one on each level. The cozy basement features a rec room , large bedroom with a walk in closet, 3 piece bath with walk in shower. Gas forced air heating and central air. The exterior boasts maintenance free siding paved double driveway and a 1 car detached garage. This home has immediate possession available. (id:49187)
898 Parkland Ave Avenue
Mississauga (Clarkson), Ontario
A new era of luxury, Steps to the LAKE Ontario! over 5,500 Sqft with its abundant light, lavish amenities, and designer touches, this beauty will captivate your heart. Elegance and sophistication is quickly recognized upon pulling into the 10-car driveway with stone interlocking. Finely Crafted Living Space, Offering: High Ceilings, Exquisite Foyer, Executive Office, Designer Kitchen W/Panoramic View Of Backyard Oasis, Breakfast Area, Great Room With Coffered Ceilings, built in Speaker & Walk Out. The kitchen is the epitome of culinary excellence with granite countertops, JENNAIR appliances, and a butler's servery that seamlessly integrates the kitchen to the formal dining and living areas - perfect for those sophisticated soirees. Retreat To Master Suite With Balcony, Sitting Area And Double Sided Gas Fireplace, Spa Inspired Ensuite with heated floors & Large W/I Closet. The Finished Lower Level Includes A Recreation Room With A Marble Fireplace, Wet Bar, a Private Cinema with built-in sound system, 5th Bedroom, And Spa-Like 2 Bath. Beautifully landscaped backyard with large composite deck. Peace and privacy are guaranteed with a single entry point. (id:49187)

