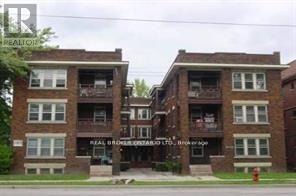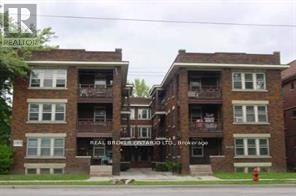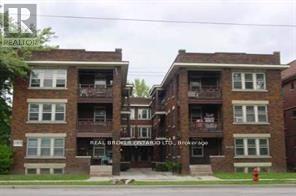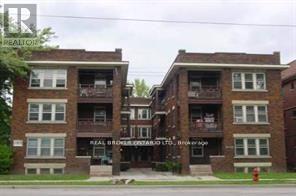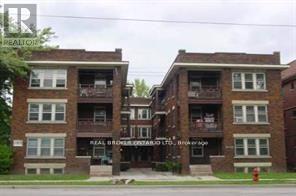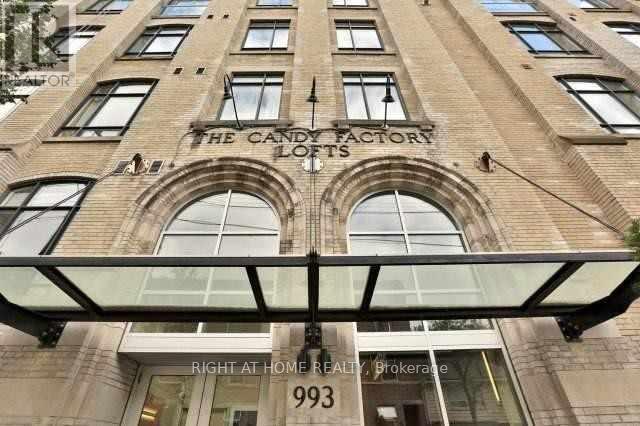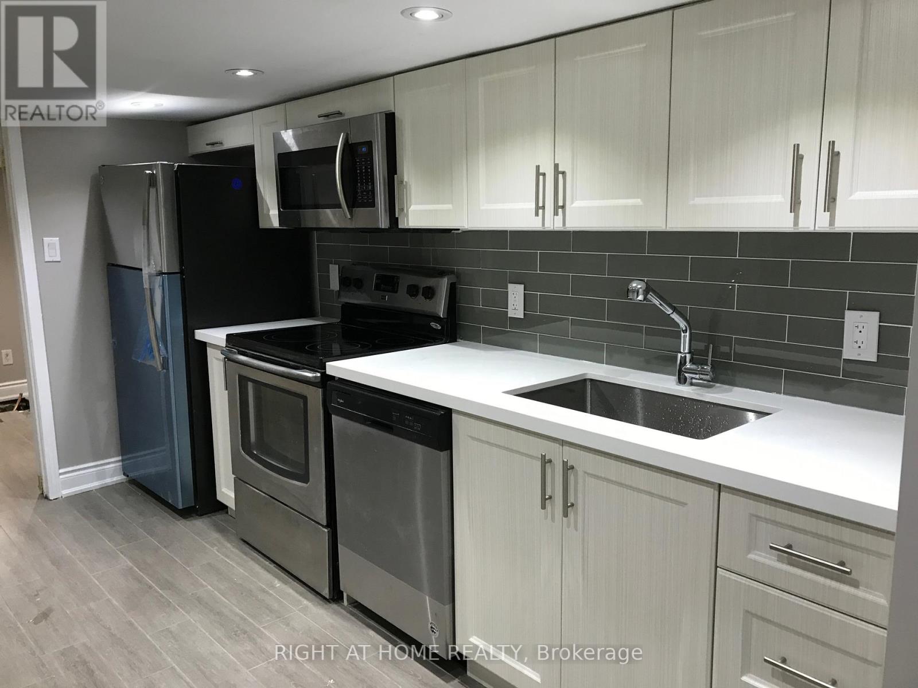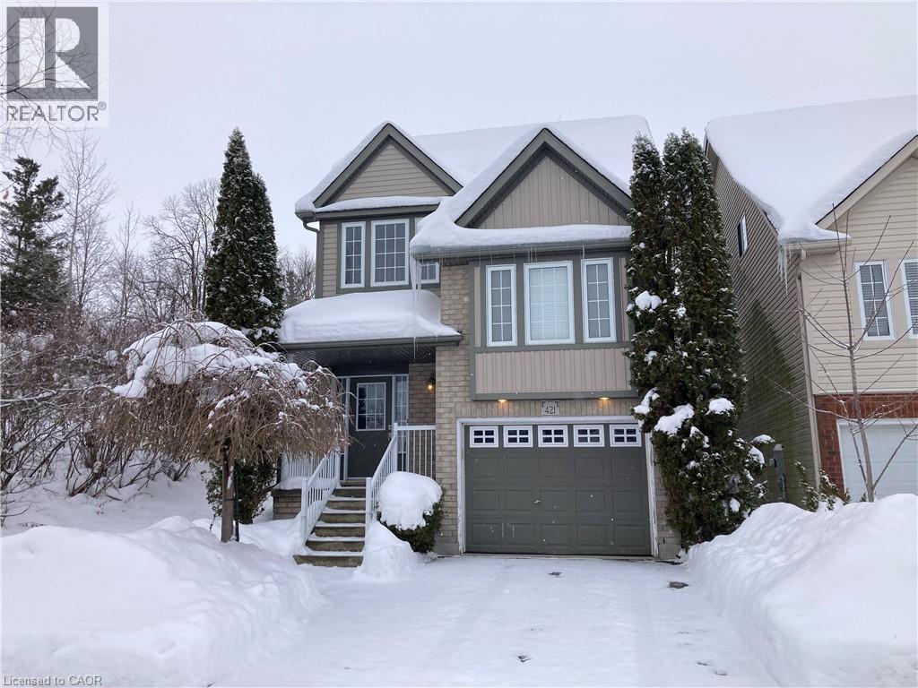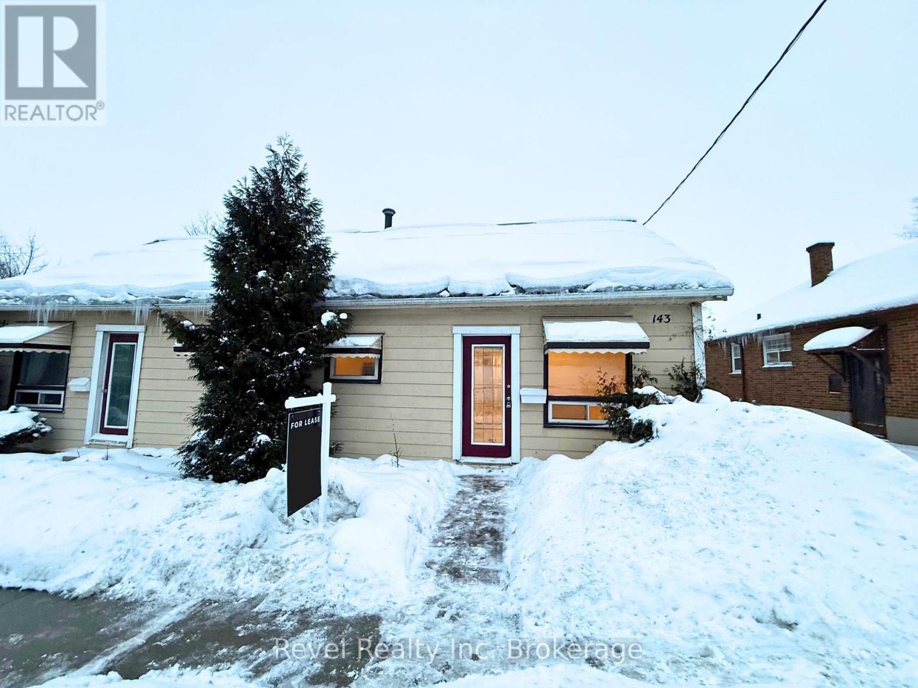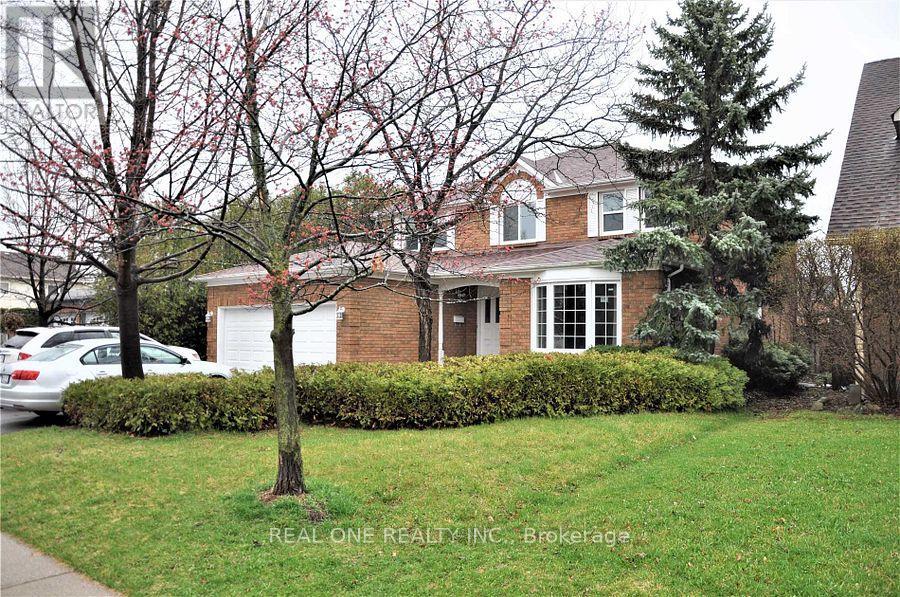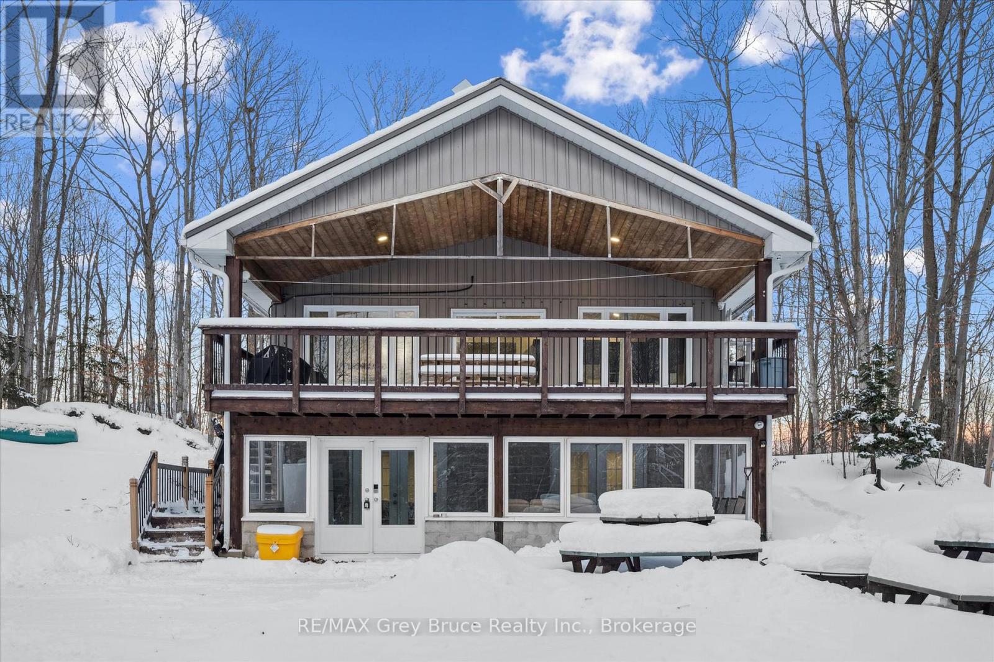5 - 985 Main Street E
Hamilton (Crown Point), Ontario
Modern 1 Bedroom Plus Den Apartment with Park ViewsWelcome to 983 Main Street East, Unit #5, a beautifully updated residence in the heart of Hamilton. Situated on the third floor, this spacious apartment combines contemporary finishes with a highly desirable location.With a great Walk Score of 82, daily errands and amenities are easily accessible by foot. Directly across the street , Gage Park offers stunning green space, walking trails, a splash pad, concerts and seasonal festivals. The Ottawa Street shopping and dining district is also just a short walk away , providing an array of restaurants, cafes and unique shops.Inside, the unit boasts a bright kitchen complete with stainless steel appliances, paired with a bright open concept living and den area filled with natural light from multiple east facing windows. The bedroom is generously sized and versatile. The bathroom features a full bathtub, adding both function and convenience.This apartment is ideally suited ,for a professional individual, a couple or anyone seeking a well appointed home in a vibrant, connected neighbourhood. (id:49187)
6 - 985 Main Street E
Hamilton (Crown Point), Ontario
Modern 1 Bedroom Plus Den Apartment with Park ViewsWelcome to 983 Main Street East, Unit #6, a beautifully updated residence in the heart of Hamilton. Situated on the third floor, this spacious apartment combines contemporary finishes with a highly desirable location.With a great Walk Score of 82, daily errands and amenities are easily accessible by foot. Directly across the street , Gage Park offers stunning green space, walking trails, a splash pad, concerts and seasonal festivals. The Ottawa Street shopping and dining district is also just a short walk away , providing an array of restaurants, cafes and unique shops.Inside, the unit boasts a bright kitchen complete with stainless steel appliances, paired with a bright open concept living and den area filled with natural light from multiple east facing windows. The bedroom is generously sized and versatile. The bathroom features a full bathtub, adding both function and convenience.This apartment is ideally suited ,for a professional individual, a couple or anyone seeking a well appointed home in a vibrant, connected neighbourhood. (id:49187)
6 - 983 Main Street E
Hamilton (Crown Point), Ontario
Stylish 2-Bedroom Across from Gage Park - Walk Everywhere!Welcome to 983 Main St E, Unit #6, a bright and modern 2-bedroom gem in the heart of Hamilton. With a Walk Score of 82, this location is all about convenience-grab your coffee, shop local, or head out for dinner, all just steps from your door.Directly across from the iconic Gage Park, you'll enjoy year-round perks like concerts, festivals, lush green trails, a splash pad, and unbeatable views of nature right from home. Plus, the trendy Ottawa Street district is just around the corner, offering endless dining, shopping, and vintage finds.Inside, this third-floor unit shines with a bright kitchen featuring sleek stainless steel appliances. The open-concept living and dining area is flooded with natural light thanks to oversized east-facing windows. Both bedrooms offer flexibility-perfect for double beds, office space, or a cozy queen-sized retreat. The updated bathroom includes a full tub for when it's time to unwind.Whether you're a professional looking for space to work from home, a couple wanting a stylish and central place to call your own or students looking for a place with quick access to transit, this unit checks all the boxes. Landlord provides heat and water- hydro is responsibility of the tenant. (id:49187)
3 - 983 Main Street E
Hamilton (Crown Point), Ontario
Stylish 2-Bedroom Across from Gage Park - Walk Everywhere!Welcome to 983 Main St E, Unit #3, a bright and modern 2-bedroom gem in the heart of Hamilton. With a Walk Score of 82, this location is all about convenience-grab your coffee, shop local, or head out for dinner, all just steps from your door.Directly across from the iconic Gage Park, you'll enjoy year-round perks like concerts, festivals, lush green trails, a splash pad, and unbeatable views of nature right from home. Plus, the trendy Ottawa Street district is just around the corner, offering endless dining, shopping, and vintage finds.Inside, this second-floor unit shines with a bright kitchen featuring sleek stainless steel appliances. The open-concept living and dining area is flooded with natural light thanks to oversized east-facing windows. Both bedrooms offer flexibility-perfect for double beds, office space, or a cozy queen-sized retreat. The updated bathroom includes a full tub for when it's time to unwind.Whether you're a professional looking for space to work from home, a couple wanting a stylish and central place to call your own or students looking for a place with quick access to transit, this unit checks all the boxes. Landlord provides heat and water- hydro is responsibility of the tenant. (id:49187)
2 - 983 Main Street E
Hamilton (Crown Point), Ontario
Stylish 2-Bedroom Across from Gage Park - Walk Everywhere!Welcome to 983 Main St E, Unit #2, a bright and modern 2-bedroom gem in the heart of Hamilton. With a Walk Score of 82, this location is all about convenience-grab your coffee, shop local, or head out for dinner, all just steps from your door.Directly across from the iconic Gage Park, you'll enjoy year-round perks like concerts, festivals, lush green trails, a splash pad, and unbeatable views of nature right from home. Plus, the trendy Ottawa Street district is just around the corner, offering endless dining, shopping, and vintage finds.Inside, this main-floor unit shines with a bright kitchen featuring sleek stainless steel appliances. This unit offers a bonus in suite laundry. No need to go to the laundromat here.The open-concept living and dining area is flooded with natural light thanks to oversized east-facing windows. Both bedrooms offer flexibility-perfect for double beds, office space, or a cozy queen-sized retreat. The updated bathroom includes a full tub for when it's time to unwind.Whether you're a professional looking for space to work from home, a couple wanting a stylish and central place to call your own or students looking for a place with quick access to transit, this unit checks all the boxes. Landlord provides heat and water- hydro is responsibility of the tenant. (id:49187)
1 - 983 Main Street E
Hamilton (Crown Point), Ontario
Stylish 2-Bedroom Across from Gage Park - Walk Everywhere!Welcome to 983 Main St E, Unit #1, a bright and modern 2-bedroom gem in the heart of Hamilton. With a Walk Score of 82, this location is all about convenience-grab your coffee, shop local, or head out for dinner, all just steps from your door.Directly across from the iconic Gage Park, you'll enjoy year-round perks like concerts, festivals, lush green trails, a splash pad, and unbeatable views of nature right from home. Plus, the trendy Ottawa Street district is just around the corner, offering endless dining, shopping, and vintage finds.Inside, this main-floor unit shines with a bright kitchen featuring sleek stainless steel appliances. The open-concept living and dining area is flooded with natural light thanks to oversized east-facing windows. Both bedrooms offer flexibility-perfect for double beds, office space, or a cozy queen-sized retreat. The updated bathroom includes a full tub for when it's time to unwind.Whether you're a professional looking for space to work from home, a couple wanting a stylish and central place to call your own or students looking for a place with quick access to transit, this unit checks all the boxes. Landlord provides heat and water- hydro is responsibility of the tenant. (id:49187)
Ph14 - 993 Queen Street W
Toronto (Niagara), Ontario
CANDY FACTORY LOFT FULLY FURNISHED 2 BEDROOM PENTHOUSE $8900/month. Candy Factory Penthouse Loft in the Heart of Queen West. FULLY RENOVATED and BEAUTIFULLY FURNISHED. Two Storey Space, two Bedrooms with Custom Closets, two New Bathrooms. Large Designer Kitchen with Island. New High End Appliances and Wine Fridge. Washer/Dryer. Tons Of Storage with Crawl Space. 1400 Sq Ft Of True Loft Living. An Incredibly Unique Property W/ Soaring 13 Ft Ceilings & Exposed Wooden Beams. 400 Sq Ft North Facing TERRACE Overlooking Trinity Bellwoods Park. Elevator Access to Both Levels. Guest Suite, Parking Spot & Guest Parking, Gym, Party Room, Car Wash and 24 Hour Concierge. Short or Long Term Rental AVAILABLE IMMEDIATELY (id:49187)
1082 College Street
Toronto (Dufferin Grove), Ontario
Spacious Two Bedrooms Basement Apartment For Rent. Located at the heart of Dufferin Grove. Separate entrance. 10 minutes walking distance to Dufferin Station. Close to Trinity Belwoods & Little Italy. Stainless steel kitchen appliances. Central AC. All utilities are included except Cable TV & Internet. Looking for A+ Tenants. Available Feb 1, 2026. (id:49187)
421 White Birch Avenue
Waterloo, Ontario
Great Location in Laurelwood Neighbourhood! Situated at the end of a street, this unique home has abundant green space on both sides and the back and a park behind it! Open concept layout. Vaulted California ceilings, a maple kitchen with a ceramic backsplash and an island. Family room with a stone accent wall with sliders to an oversized deck and a private backyard. 3 Bedrooms, 3.5 Bathrooms, fully finished basement with a big-sized Rec. room. Large Master with ensuite on the second floor. All levels are finished. Minutes away from the elementary and high schools, a bus stop to the University of Waterloo directly, a public library, YMCA, Costco, Medical Centre, and Movie Theatre. Fast closing is possible! Easy to show (id:49187)
143 Mill Street
Woodstock (Woodstock - South), Ontario
Newly updated and ideally located just off one of the city's main streets, this charming home offers convenient access to local amenities while maintaining a quiet, residential feel. The property features 3+1 bedrooms, one bathroom, and a functional layout designed for everyday living, with a dedicated space downstairs that could work well as a home office. There are two on-site parking spaces, and the home includes a stackable washer and dryer, as well as a fridge and stove. Recent updates throughout provide a fresh, move-in-ready space well suited for families and working professionals. (id:49187)
1785 Pilgrims Way
Oakville (Ga Glen Abbey), Ontario
Beautiful 4 Bedrooms Detached House In Desirable Glen Abbey! Gorgeous Location. Spacious Bright 4 Bedrooms, Hardwood Flooring Both Lower And Upper Levels. No carpet. Large Master With 5 Pc En-Suite And Walk-In Closet, Breakfast Area Steps To Patio And Opens To Family Room, Fully Finished Basement With 3Pc Bathroom/More Living Space and 1 bedroom.Walking Distance To top ranked Abbey Park H/S, Community Center, Library & Pilgrims Wood Elementary School, Easy For Shopping, Convenient Transportation. (id:49187)
3 Sugarbush Road
South Bruce Peninsula, Ontario
Welcome to 3 Sugarbush Road, South Bruce Peninsula. AREA ~ Tucked into the sought-after Oliphant North community, this exceptional chalet-style residence offers a rare blend of privacy, scale, and proximity to the best of the Bruce Peninsula lifestyle. Set on a generous, tree-lined lot, the home is minutes from Oliphant North Beach and world-class kite-surfing, while remaining close to Sauble Beach, the Bruce Trail, Sauble Ski Trails, and Bruce Ski Club. Enjoy easy day trips to Georgian Bluffs, Owen Sound, Red Bay, Lion's Head, Bruce Peninsula National Park, and Tobermory. DESIGN ~ Thoughtfully designed for multi-generational living, large families, or discerning buyers seeking flexibility, the home features seven bedrooms and five bathrooms, with expansive living spaces across two finished levels. Positioned on a stunning irregular pie-shaped, south-facing lot, the property captures warm sunset views. A walkout lower level provides privacy and separation for guests, while the open-concept main floor and oversized deck invite gathering, connection, and effortless entertaining. INVESTMENT ~ Whether envisioned as a permanent residence, a refined seasonal retreat, or an investment property, the home has already established itself as one of the area's most popular vacation rentals, offering immediate income potential to help offset operating costs. UNIQUENESS ~ In a market where many properties struggle to realize their full potential, 3 Sugarbush Road stands apart-defined by its setting, its self-contained scale, and its access to the experiences that draw people to the Bruce. This is an opportunity to own not just a home, but a lifestyle rooted in nature, privacy, and possibility. (id:49187)

