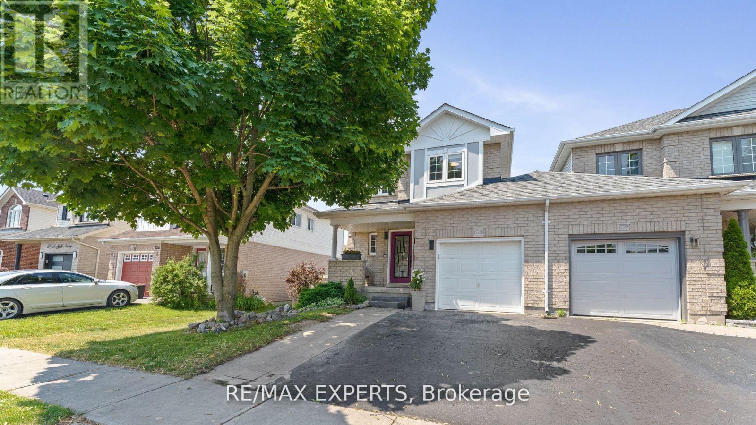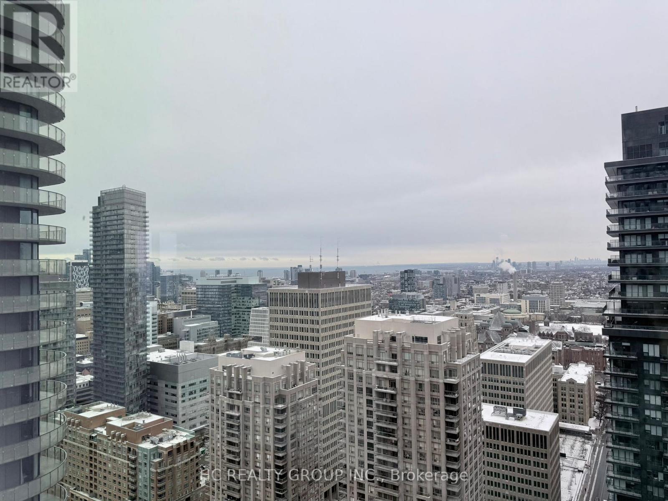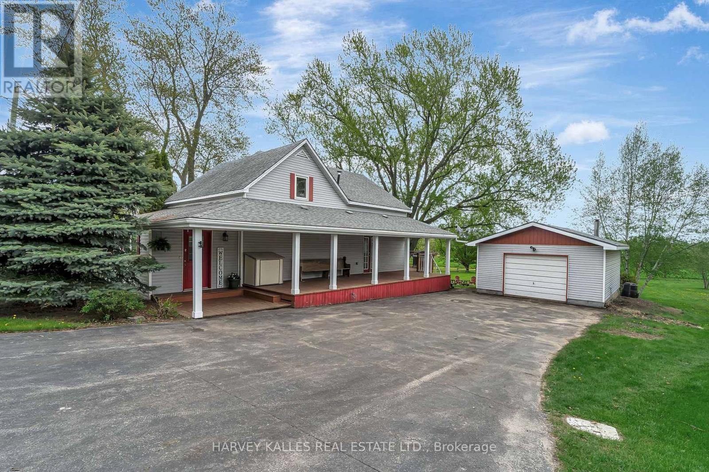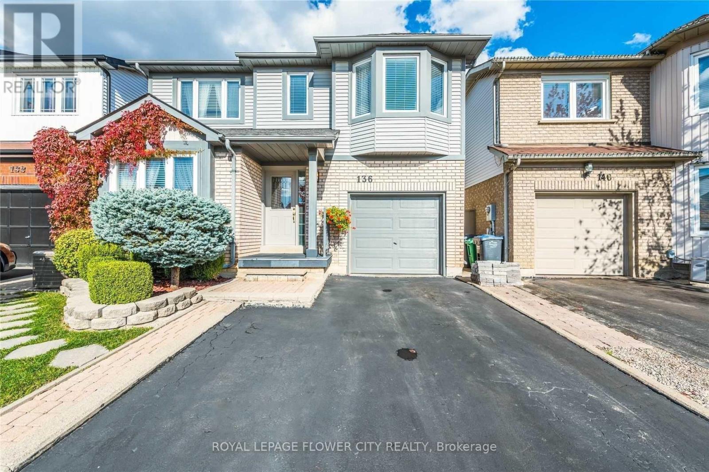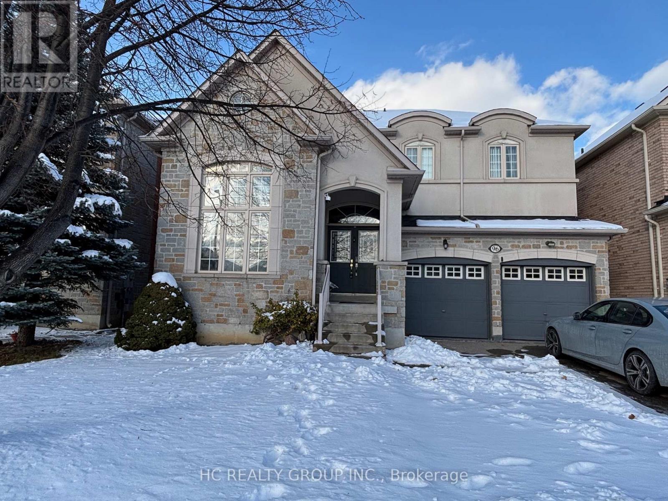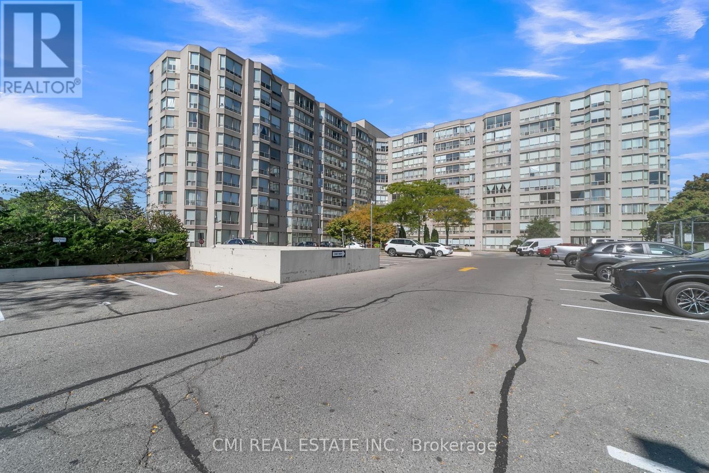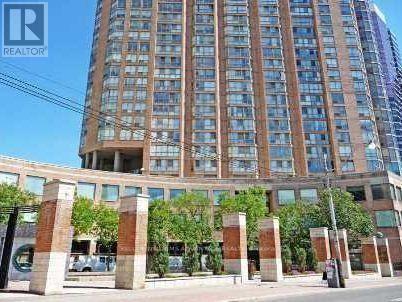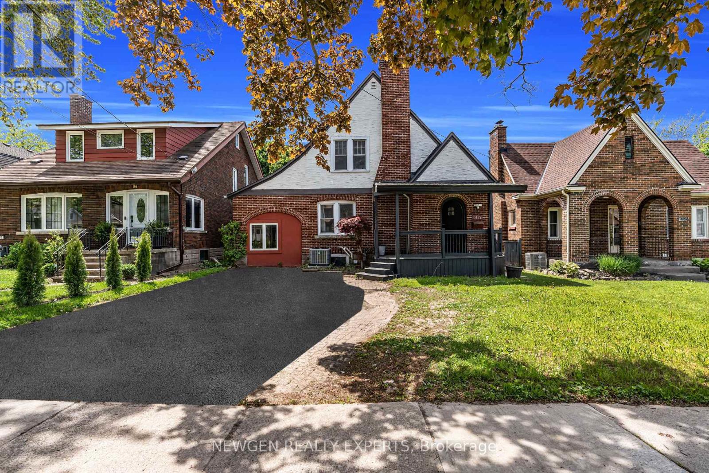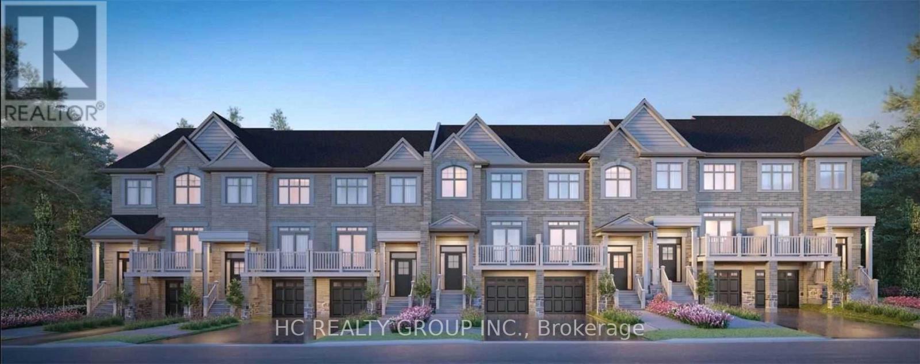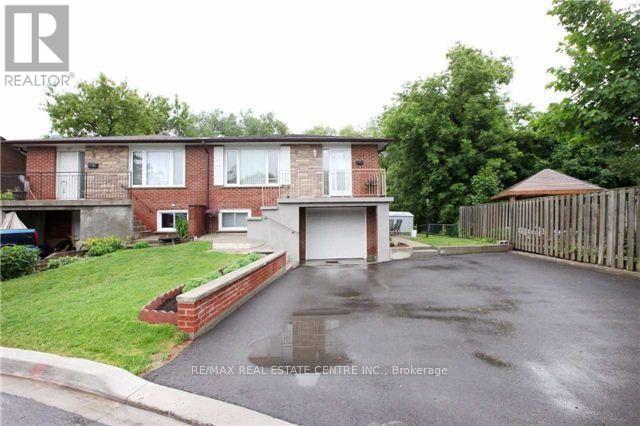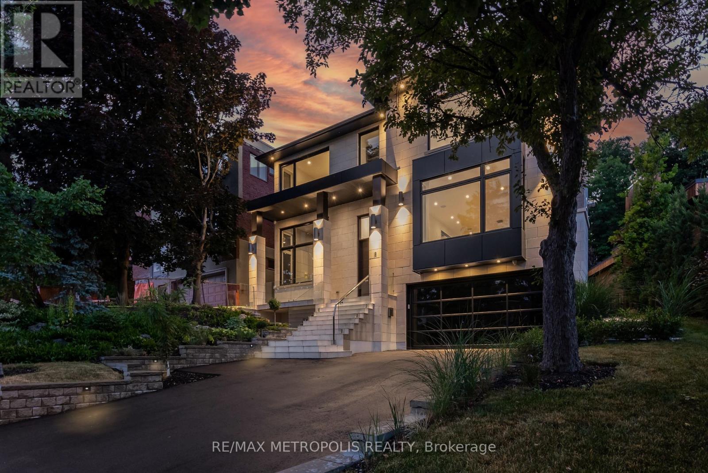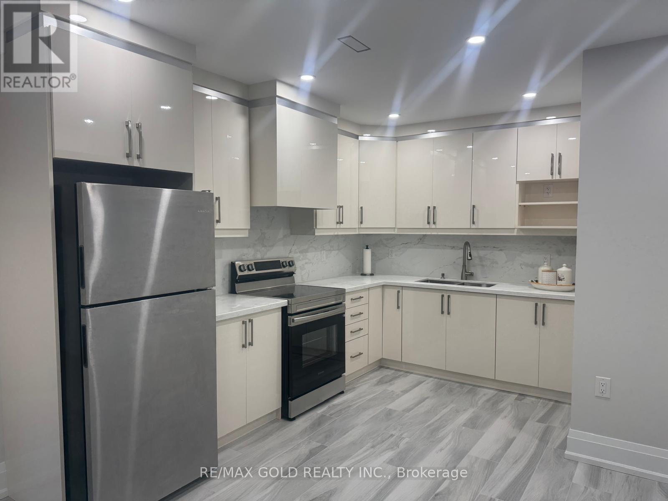1720 Northfield Avenue
Oshawa (Samac), Ontario
Stunning End-Unit Townhome for Rent in Sought-After North Oshawa! Welcome to 1720 Northfield Ave, where modern style meets exceptional comfort. This full-property rental offers an impressive 3 bedrooms on the upper level, plus a finished basement featuring a 4th bedroom perfect for extended family, guests, or a private workspace. Enjoy the convenience of 2 luxurious full baths upstairs and a main-floor powder room for added ease. Step into a bright, open-concept main floor showcasing a contemporary kitchen, elegant finishes, and a functional layout designed for today's lifestyle. As an end unit, this home offers extra windows, added privacy, and abundant natural light throughout. The expansive backyard provides the perfect outdoor extension of your living space-ideal for relaxing, entertaining, or family fun. Located in a highly desirable neighbourhood close to schools, parks, shopping, and major routes, this is a rare opportunity to lease a beautiful, modern home in one of Oshawa's growing communities. Move in and experience elevated living! (id:49187)
4216 - 8 Wellesley Street W
Toronto (Bay Street Corridor), Ontario
Location ! 8 Wellesley Residence, 2 units Lockers & 1Parking .Brand-New Luxurious 2-Bed 2-Bath Unit At The Prime Location Of Yonge And Wellesley! 1 EV Parking Spot and 1 Locker Included!! Facing West With City Skyline View! Floor To Ceiling Windows! Bright And Functional Layout! Modern Kitchen With Bright And Functional Layout! Contemporary Kitchen With Backsplash And B/I Appliances! Steps To Wellesley Subway Station, University Of Toronto, Toronto Metropolitan University, And The Financial District, Commuting Is Effortless. Enjoy Vibrant Dining, Boutique Shopping, And Entertainment Nearby. Enjoy Top-Tier Amenities, Including A Fitness Center, Co-Working Spaces, Rooftop Lounge, And More. Additional Conveniences Like 24-Hour Concierge And Guest Suites Make This Residence The Ideal Choice For Urban Living. (id:49187)
13965 Loyalist Parkway
Prince Edward County (Hallowell Ward), Ontario
A country farmhouse that will have you falling head over heels in every season! Step inside to bright, welcoming spaces that feel instantly warm and inviting. The spacious main floor offers an effortless flow, perfect for both everyday living and gathering in from the cold. At the heart of the home, the generous kitchen features warm butcher block countertops, a central island, and plenty of room to cook, connect, and linger. The adjoining dining room is ideal for hosting cozy dinners, with space for a beautiful farmhouse table and long winter evenings spent together. The living room is a true retreat, anchored by a charming stone faux fireplace feature, and offers a walkout to the covered side porch and back deck, where you can enjoy crisp winter air or peaceful views year-round. A spacious home office and full bath complete the main level. Upstairs, you'll find three bright, well-sized bedrooms and a fully renovated five-piece bath, thoughtfully designed for comfort and relaxation after a long day. The partially finished basement adds even more living space with a large rec room and walkout access to the backyard - ideal for games, movie nights, or a home gym or playroom. Outside, the oversized detached garage provides ample room for vehicles, storage, or a workshop. The yard transforms beautifully with the seasons, offering mature trees, a fieldstone firepit ready for crackling fires, and perennial gardens that promise colour come spring. A garden plot with its own water tap awaits your future planting, while the partially fenced yard creates a safe and inviting space for children and pets. Words can't quite capture the warmth, charm, and year-round appeal of this beautiful country home. (id:49187)
136 Chipmunk Crescent
Brampton (Sandringham-Wellington), Ontario
Well Maintained 3 Bedrooms Detached House In Most Sought After Location. Large Eat-In Kitchen, Family & Dining Room, Good size Bedrooms, Master Bedroom With Walk-In Closet. Finished Basement With 3Pc Washroom. No Carpet In The House, Pot Lights, Close To All Amenities, Schools & Hwy. Don't Miss! ** This is a linked property.** (id:49187)
96 Morisot Avenue
Vaughan (Patterson), Ontario
Stunning Unique 5 Bedroom Cozy Home In Prime Thornhill Woods, suitable for large families**Rarely Available "Forest Hill" Model By Aspen Ridge W/Gorgeous Stone & Stucco Exterior Elevation*Open Concept, Full Of Light Kitchen & Family Room*Open Layout W/Main Floor Office/Library Room*3 Full Bathrooms On 2nd Level Incl Large Master Ensuite*Living Room Features Beautiful Vaulted Ceiling*Crown Mouldings (Main), Pot Lights.Quite Child Safe Street, Walking Distance To Community Centre, Parks, Schools & Y.R.T. Shows Like A Model Home!The Furniture Is Complete, Each Room Is Equipped With Furniture, You Can Move In Any Time.The landlord kept one room in the basement for furniture. (id:49187)
805 - 309 Major Mackenzie Drive E
Richmond Hill (Crosby), Ontario
Bright & Spacious 2+1 Bedroom Suite Nestled in a quiet, well-maintained building just steps from Yonge Street, public transit, and the GO Station, this approx. 1,200 sq ft unit offers both comfort and convenience. Modern Upgrades: Updated kitchen with pantry, stylish bathrooms, and abundant storage throughout. Primary Retreat: Oversized bedroom with his & hers closets and a granite vanity ensuite. Functional Layout: Thoughtfully designed floor plan with generous living space. Amenities & Parking: Access to excellent building amenities plus ample visitor parking. An ideal opportunity for those seeking comfortable living in a prime location! (id:49187)
304 - 1033 Bay Street
Toronto (Bay Street Corridor), Ontario
Large commercial condominium unit containing seven offices, a kitchenette and storage area available for sale in well-kept prestigious building in the heart of Toronto. Bright professional space with abundant natural light and two balconies. Excellent building amenities including large board rooms, outdoor deck, concierge and fitness centre. Ultra-convenient Bay/Bloor location steps from subway stations, bus routes, Yonge Street, and upscale Yorkville restaurants and boutiques. Easy access to UofT and the Church-Wellesley corridor. Must be seen! (id:49187)
#main - 5765 Dorchester Road
Niagara Falls (Hospital), Ontario
This beautifully renovated 3 bedroom, 2 full bathroom detached home is perfectly located just 7 minutes from Niagara Falls, in the highly desirable area of Dorchester Road and Lundys Lane. Set on a spacious 40ft x 140ft lot, this home offers ample outdoor space and unbeatable convenience with schools, restaurants, grocery stores, gas stations, banks, and places of worship all within walking distance. Inside, you'll find a completely updated and move-in ready interior featuring brand new flooring throughout, elegant tile finishes in the kitchens and bathrooms, and a modern marble countertop in the main kitchen. The living room showcases a beautiful custom feature wall, adding warmth and style to the space. Ideal for large families or investors, the home includes two full kitchens and two laundry areas. The fully finished basement apartment has a private, separate entrance. This is the perfect home anyone looking to enjoy space, style, and a fantastic location in Niagara Falls. Newcomers, bachelors, and students are welcome. Don't miss out on this exceptional opportunity. (id:49187)
113 Seguin Street
Richmond Hill (Oak Ridges), Ontario
New Luxurious 3-BR, townhouse in prestigious Oak Ridges! Beautiful Open Concept, 9 Feet High Ceilings On The Main Floor. 3 Bedrooms on the 2nd Floor. Quartz Counter Top In Upgraded Kitchen. Move-In Ready! Minutes To Public Transit, Parks, Schools, Shops. Basement not included. (id:49187)
108 Mill Street N
Brampton (Downtown Brampton), Ontario
Welcome to 108 Mill St N, Brampton! This bright and well-maintained house offers a functional layout with 3 bedrooms and 2 bathrooms, ideal for professionals or small families. Featuring a modern kitchen, spacious living area, and generous-sized rooms. Conveniently located close to downtown Brampton, public transit, GO Station, parks, schools, shopping, and major amenities. Easy access to highways. Tenant to pay 30 % utilities. No smoking. A great opportunity to live in a central and highly sought-after location! Parking depends on the cars. For small vehicles 3 parkings can be adjusted otherwise two driveway parkings included. (id:49187)
12 Bearwood Drive
Toronto (Edenbridge-Humber Valley), Ontario
Welcome to Edenbridge-Humber Valley. This elegant 4+1 bedroom, 7 bathroom custom smart home is situated on a quiet ravine lot in one of Toronto's most prestigious communities, just steps from Lambton Golf & Country Club, James Gardens, and the Humber River. The breathtaking exterior is perfectly matched by the homes luxurious interior design. The modern home has 5,762 sq ft on all levels and showcases three striking 5x10 Italian slab stone gas fireplaces, contemporary skylights, heated stone floors, and 3/4-inch engineered white oak hardwood throughout. Custom Scavolini cabinetry, a Garaventa lift elevator, in-wall vacuum, sauna with steamer, and a full security camera system complete the homes exceptional details. The home is supported by Control4 Home Automation allowing seamless control of lighting, climate, security, and entertainment from anywhere in the home or remotely. The stunning open-concept kitchen features light-toned finishes with built-in premium Thermador appliances, an oversized island, and Italian stone counters with matching backsplash, complemented by a well-appointed butlers pantry. Adjacent to the kitchen, the spacious family room invites relaxation with ample natural light and views of the backyard, while the formal dining and living rooms provide elegant spaces for entertaining guests. Each large, sun-filled bedroom offers a luxurious ensuite and a spacious walk-in closet, with the primary suite featuring his-and-hers closets and expansive windows overlooking the landscaped backyard. In the recreational area, a sophisticated wet bar with Italian finishes and custom Scavolini cabinetry adds an extra touch of elegance. This custom home features an exquisite office room, two laundry rooms, a mudroom shower, and a maintenance room. This exceptional residence is complete with a two-car garage offering optional EV charging, a heated driveway and stairs, a Hydropool spa, a BBQ area, and a spacious deck that overlooks stunning natural scenery. (id:49187)
18 Observatory Crescent
Brampton (Toronto Gore Rural Estate), Ontario
For Lease: Brand-New Luxury 2-Bedroom Walk-Up Basement in Prestigious Gore Area, Brampton Experience refined luxury living in this brand-new, never-lived-in 2-bedroom walk-up basement suite, located in the highly prestigious Gore area of Brampton. Designed with elegance and comfort in mind, this stunning space offers a premium lifestyle in a beautiful, well-established neighborhood. Featuring a bright and spacious open-concept layout, this suite boasts high-end modern finishes, designer lighting, and a fully carpet-free interior for a sleek, contemporary feel. The luxury kitchen is equipped with brand-new, top-of-the-line stainless steel appliances, custom cabinetry, and elegant countertops-perfect for sophisticated living. Both bedrooms are generously sized, complemented by spa-inspired bathrooms that elevate everyday comfort. Large windows and a private walk-up entrance provide excellent natural light and convenience rarely found in basement suites. Situated close to top schools, parks, shopping plazas, transit, and major routes, this prime location offers unmatched accessibility while maintaining a calm, upscale atmosphere.? No car parking available? Tenants to pay 35% of utilities An exceptional opportunity to lease a luxury walk-up basement in one of Brampton's most desirable communities-book your private showing today. (id:49187)

