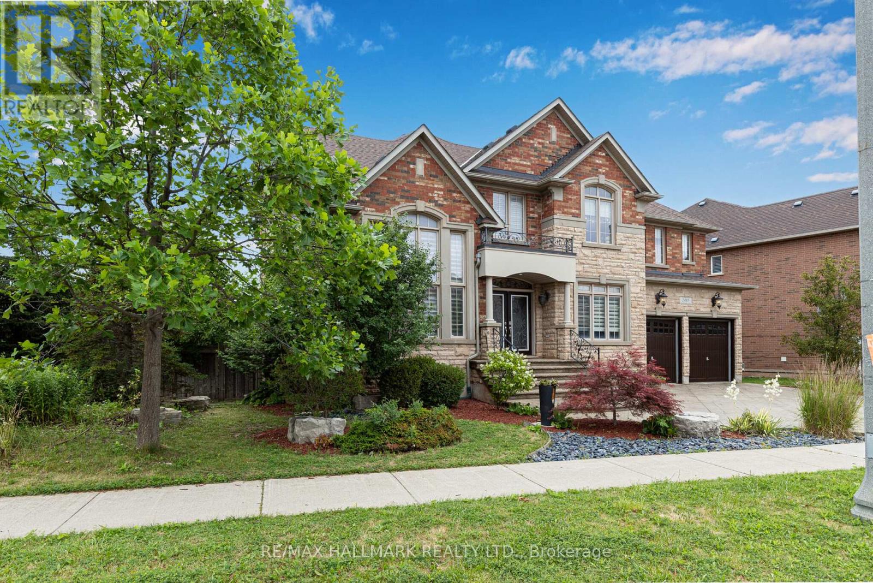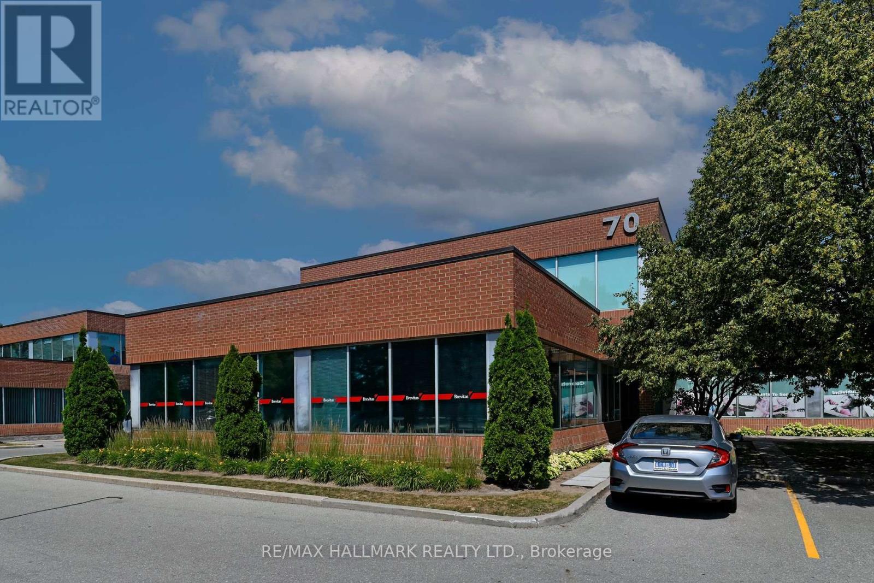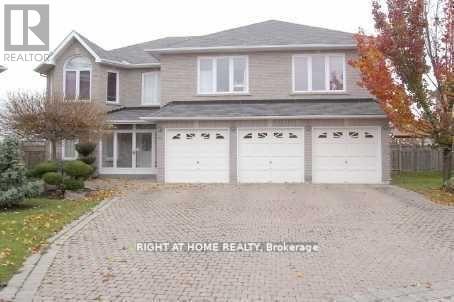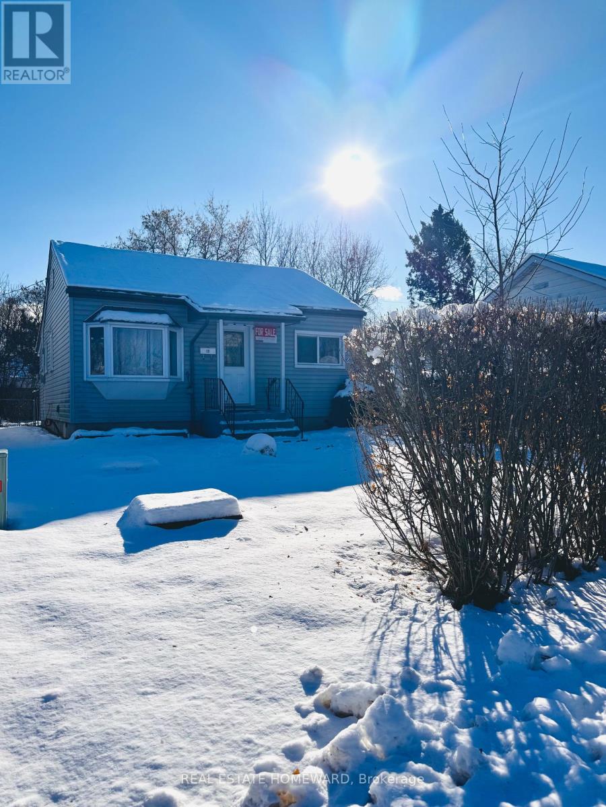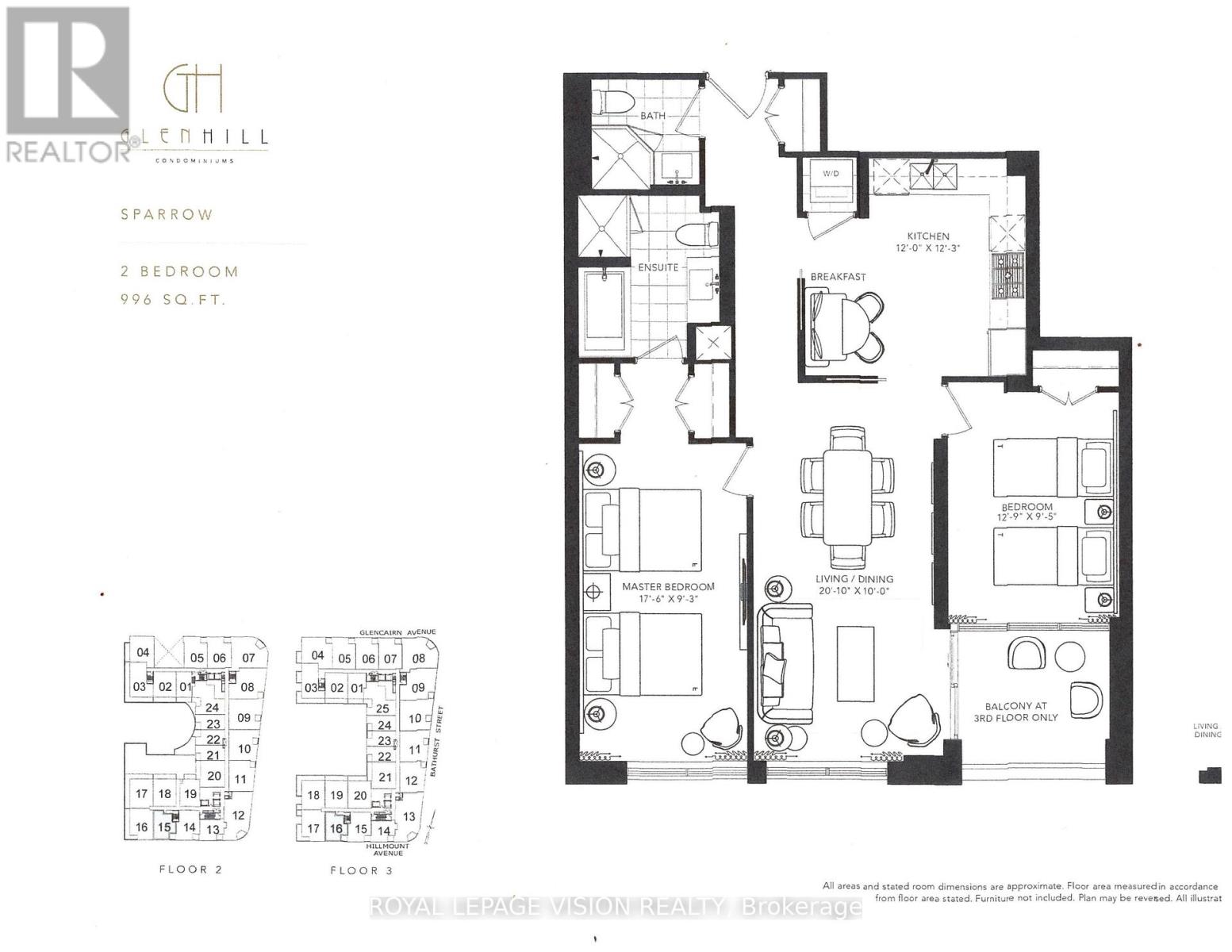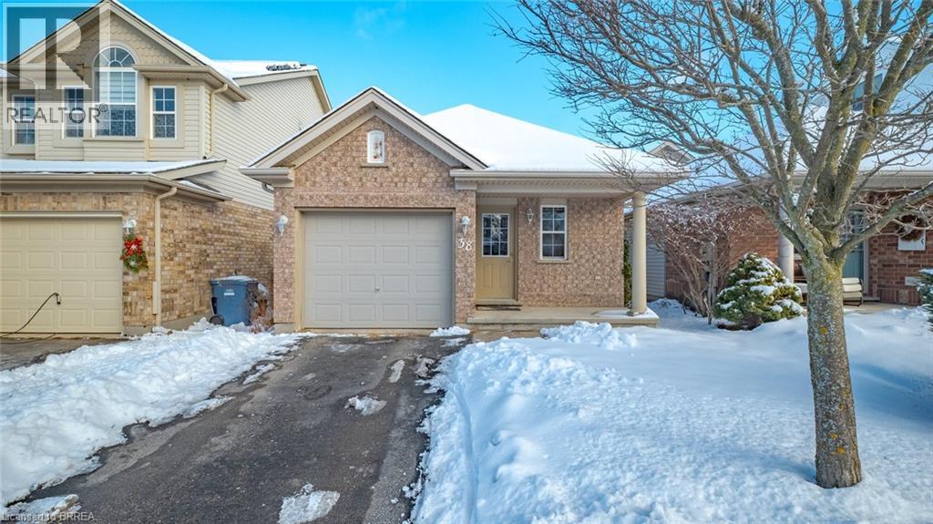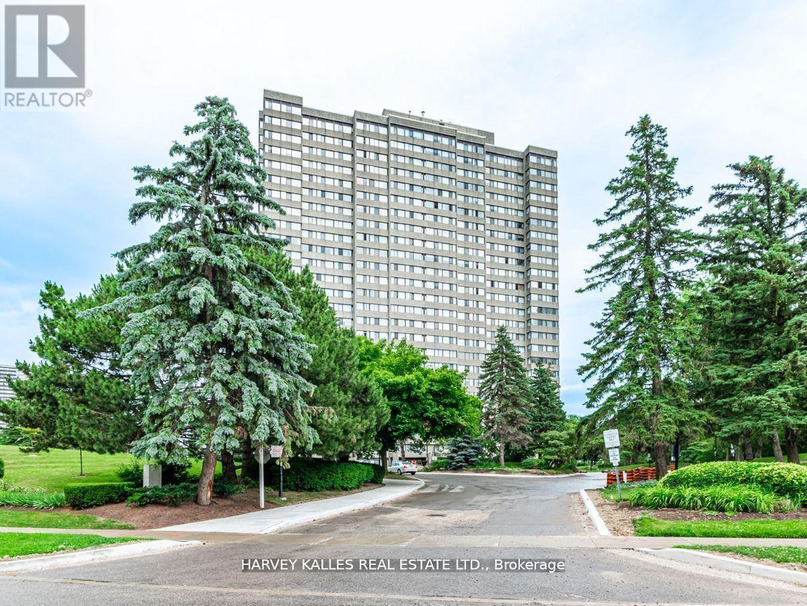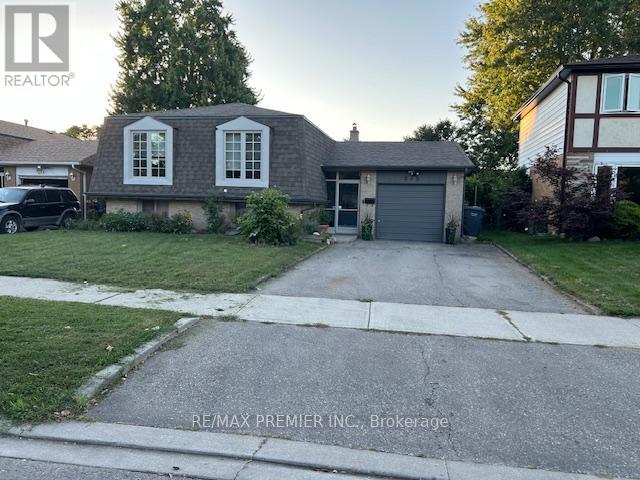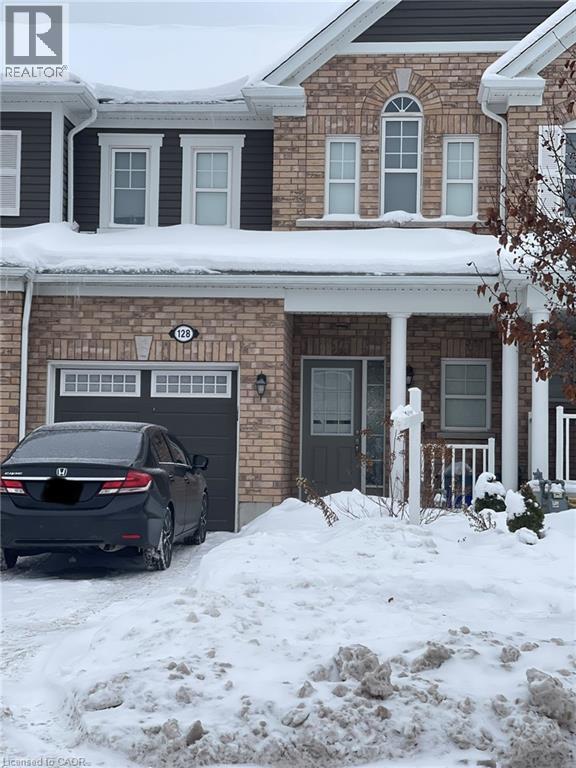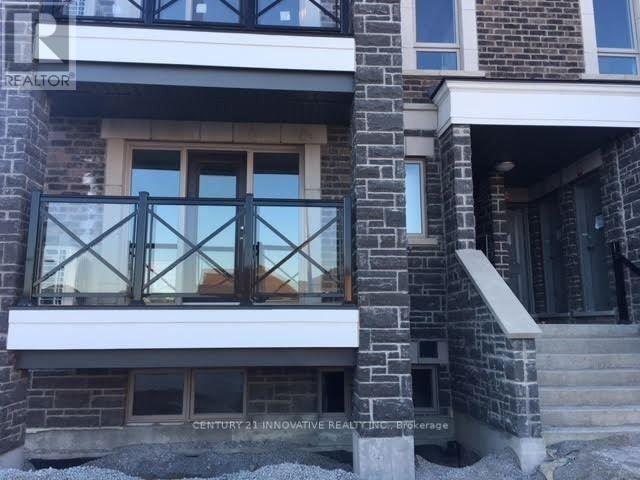2485 Meadowridge Drive
Oakville (Jc Joshua Creek), Ontario
"FULLY FURNISHED "Executive Custom Home with Style.With over 6000 sq ft of living space (4,200 sq ft above grade) and a finished walkout basement. Its more than move-in ready its magazine-ready.All furnishings is included except two kids bedrooms. Professionally decorated and furnished, backing onto a tranquil ravine with breathtaking views. From the soaring foyer ceilings to the elegant hardwood floors and custom finishes, every detail is designed to impress. The show-stopping backyard oasis features lush landscaping, and total privacy perfect for entertaining or relaxing in style. Inside, spacious bedrooms, spa-inspired ensuites, and a beautifully finished basement offers comfort and flexibility for the whole family . All Bdrms Have Ensuite Privileges. Custom Forest Hill Kitchen, Wolf, Viking & Miele Appls, Marble Flrs, Hrdwd Flrs, 3Car Tandem Garage. Patterned Concrete Driveway Irrigation System.A professionally designed feature photo wall is installed in the basement perfect for capturing high-quality pictures during special events, celebrations, or just for fun. This is a rare opportunity to own a dream home in Joshua Creek. Just Pack your luggages and move in . (id:49187)
203-3 - 70 East Beaver Creek Road
Richmond Hill (Beaver Creek Business Park), Ontario
Spacious Office Space For Lease In The Very Desirable East Beaver Creek/Richmond Hill Location. Private Access Code. 2 Private Offices & 4 Self-Contained Cubicles. Ample Parking, 2 Washrooms, And A Lunch Room. East View On Second Floor, Separate Heat And Air Condition Controls. Easy Access For Showings. (id:49187)
10 Fisico Court
Markham (Aileen-Willowbrook), Ontario
This bright and spacious furnished basement apartment features a private separate entrance, 2parking spaces, full kitchen, and full bathroom. Freshly painted, the unit includes oneparking space and is ideal for a single professional or couple. Located in a quiet, family-friendly neighborhood with easy access to transit and local amenities. Clean, comfortable, andmove-in ready. (id:49187)
13 Pine Street
Ajax (Central), Ontario
Conveniently located in Central Ajax, this home is close to everyday amenities including shopping plazas, grocery stores, big box retailers, schools, parks, and community facilities. The area also offers convenient access to a nearby mosque, adding to the neighborhood's community appeal. Residents enjoy easy access to Highway 401, Durham Region Transit, and GO Transit for commuting, as well as nearby green spaces and the Ajax Waterfront Trail for outdoor recreation. Property is being sold in as-is condition. (id:49187)
Main Floor - 380 Arbor Court
Oshawa (Mclaughlin), Ontario
All Brick Raised Bungalow On A Quiet Court In A Mature Established Neighbourhood Near Oshawa Golf And Curling Club, Transit, Schools & Shops. Big Pie-Shaped Yard With Sunny Western Backyard Exposure. Dark Oak Hardwood Flooring Through Living Room, Halls And Bedrooms. Eat-In Kitchen. Renovated Main Bathroom. (id:49187)
321 - 505 Glencairn Avenue
Toronto (Englemount-Lawrence), Ontario
Live at one of the most luxurious buildings in Toronto managed by The Forest Hill Group. Unobstructed Sunny south facing overlooking the Bialik Hebrew Day School new never lived in Two bedroom Two washroom 996 sq ft per builders floorplan plus balcony, one parking spot, one locker, all engineered hardwood / ceramic / porcelain and marble floors no carpet, rare Eat In Kitchen area, marble floor and tub wall tile in washroom, upgraded stone counters, upgraded kitchen cabinets and stone backsplash, upgraded Miele Appliances. Next door to Bialik Hebrew Day School and Synagogue, building and amenities under construction to be completed in Summer 2026, 23 room hotel on site ( $ fee ), 24 hr room service ( $ fee ), restaurant ( $ fee ) and other ground floor retail - to be completed by end of 2026, Linear park from Glencairn to Hillmount - due in 2027. Landlord will consider longer than 1 year lease term. (id:49187)
38 Sinclair Street
Guelph, Ontario
Do not miss this beautifully maintained bungaloft! Situated in the desirable Westminster Woods neighbourhood and boasting 3 bedrooms, 4 bathrooms and a fully finished rec-room, this spacious (it's bigger than it looks!) home is ideal for the growing family and equally ideal for the downsizer too. With so much to offer, from the open-plan main floor with soaring cathedral ceilings, the large kitchen with its abundance of cabinetry and workspace, to the upper loft that offers a private retreat with the additional bedroom and 3-piece bathroom to the oversized deck in the backyard, you will be impressed from the moment you step in. Airy and bright throughout, the main level features a seamless flow that is perfect for day to day famiiy function as well as for entertaining. This lovely home is just steps to the scenic Westminster Woods and its many trails and park areas, a short walk to shopping plazas & restaurants and a short drive Hwy 401 access. You will not want to miss this one! (id:49187)
1408 - 133 Torresdale Avenue
Toronto (Westminster-Branson), Ontario
Beautiful, Light & Bright With Large Windows And Unobstructed East Views, This Comfortable And Functional Layout Is WarmAnd Inviting. This Lovely 2 Bedroom Suite Includes A Large Eat-In Kitchen And A Spacious Sun-Filled Solarium That Makes ThePerfect Home Office Or Den. Ample Extra Large Storage Spaces Throughout, Custom Closet Doors, Large-Sized Laundry & NewEngineered Hardwood Installed In 2022. Located On A Cul-De-Sac And Just Steps From G. Ross Lord Park With BeautifulBike/Walking Trails And TTC Right At Your Door. Rent Includes All Utilities: Heat, A/C, Hydro, Water & Rogers Ignite Cable! 1Underground Parking Spot Included. The Building Is Well Maintained With Concierge, Security, Plenty of Visitor Parking, Party &Exercise Room, An Outdoor Pool And An Inviting Lobby. Just A Short Walk/Drive to Schools, Rec Center, Parks, Shops, Groceries,Buses, Major Roads & Highways. NO Pets Building, Pets Are Strictly Not Allowed In the Building As Per Condo Board Rules/Regulations. EXTRA's: Gorgeous Views, Quiet, Family Friendly Neighbourhood And Community, Bus At Building Doorstep, Beautiful Park & TrailsDirectly In Front Of The Building! (id:49187)
46 Honeyview Trail
Brampton (Bram East), Ontario
Finished Basement With Rec Room And 3Pc Bath, Inside Access To Single Garage, 2 Car Parking In Drive. Perfect Location Close To Shops. Incl: Fridge, Stove, Dishwasher, Washer, Dryer, All Elfs, Central Vac, All Window Coverings (id:49187)
235 Louis Drive
Mississauga (Cooksville), Ontario
Welcome to this tastefully renovated raised bungalow in Cooksville, Mississauga. Location in a desirable and family friendly community. It backs onto a park and public school. This well appointed bungalow boasts 3 spacious bedrooms, bright and airy main living spaces, large eat-in kitchen with Maple kitchen cabinets, stainless steel appliances and granite counter tops. Pot lights & laminate flooring. Perfect location for medical professionals working at the nearby Trillium Hospital and medical clinics. Minutes to HWY QEW/403/401, Huron Park Communty Centre, Credit Valley Golf Country Club, Elementary/Secondary Schools, Bronte College, UTM and SQ-1 shopping centre. Just north of the quaint community of Port Credit. **EXTRAS** may be offered furnished - extra $$ (id:49187)
128 Watermill Street
Kitchener, Ontario
Welcome home to this bright and contemporary Mattamy-built townhouse (2018), now available for lease in the highly desirable Doon South community. Thoughtfully designed with an inviting open-concept layout, this well-maintained 2-storey home is filled with natural light and offers 1,431 sq. ft. of comfortable living space. The main floor showcases stylish laminate and ceramic flooring and a modern kitchen featuring granite countertops and stainless-steel appliances, perfect for both everyday living and entertaining. Upstairs, you’ll find three generously sized bedrooms, including a spacious primary suite complete with a walk-in closet and private ensuite, plus a full main bathroom for added convenience. Enjoy the practicality of a single-car garage with a deep driveway and the added potential of an unfinished walkout basement, ideal for storage or future use. Ideally located just minutes from Highway 401, Conestoga College, schools, shopping, and scenic walking trails, this home delivers both comfort and convenience in one of Kitchener’s most sought-after neighbourhoods. A fantastic opportunity to lease a modern home in a prime location — move in and enjoy the lifestyle Doon South has to offer. (id:49187)
1202 - 11 Dunsheath Way
Markham (Cornell), Ontario
Location!! !Location!! !Location!!! For Lease Corner Unit Like Semi Detached, 2 Bedrooms , 2 Full Washroom Stacked Townhouse. Rent $2600+ All Utilities by Tenant. Located In High Demand Area, Excellent Layout And Open Concept, Laminate Floor, Close To Public Transit, Close To Middle & High School, Few Steps To Markham Stouffville Hospital, Community Center, Library. Close To Marksville Mall And Hwy 407 (id:49187)

