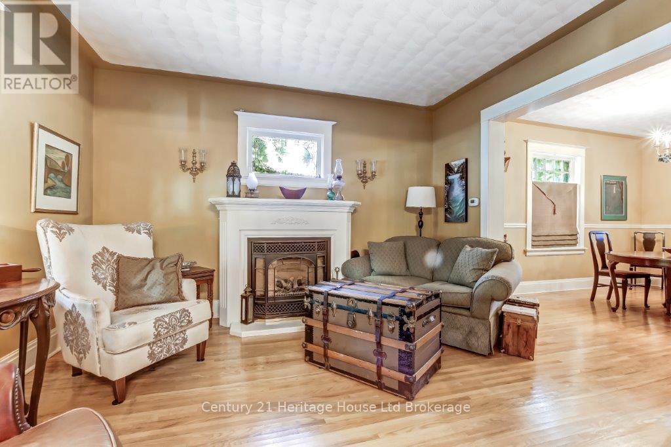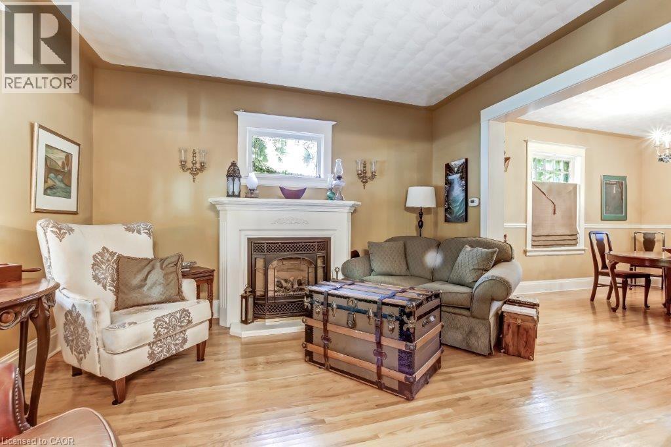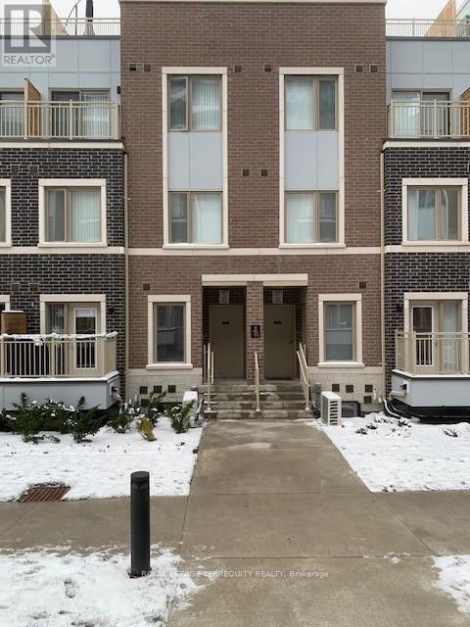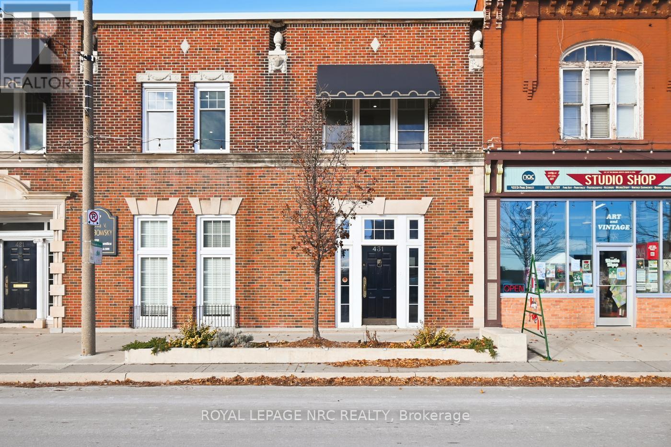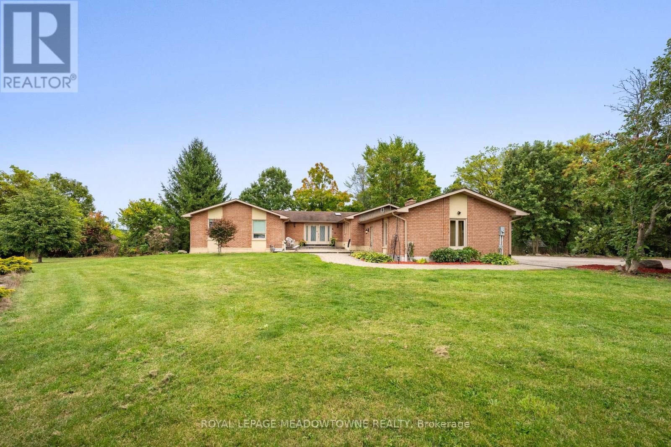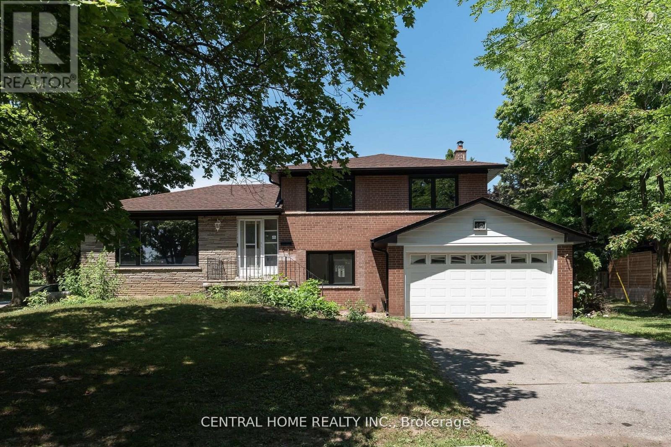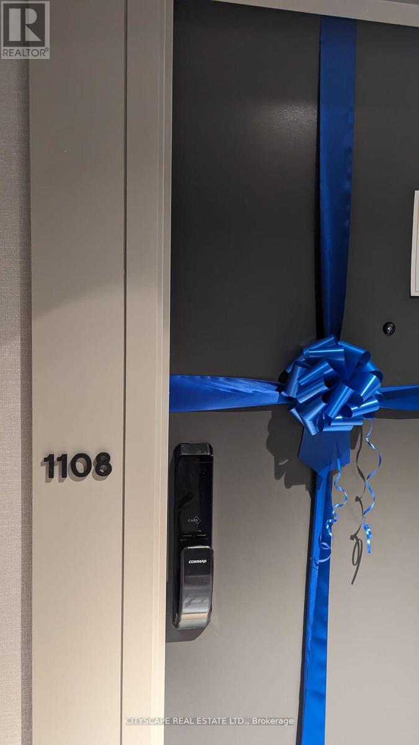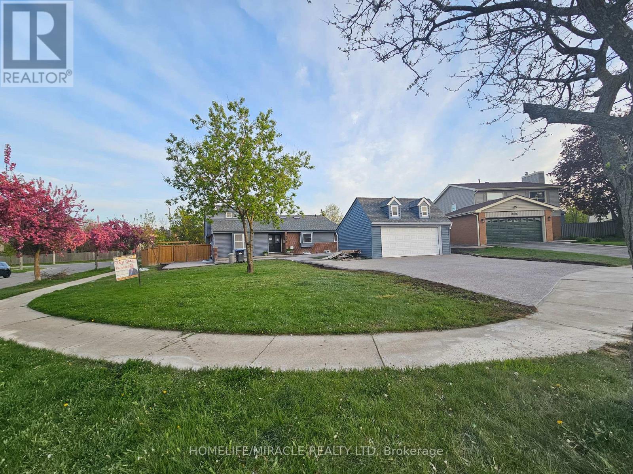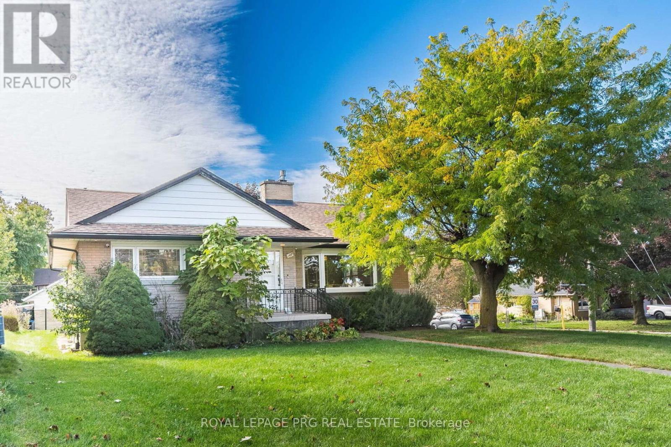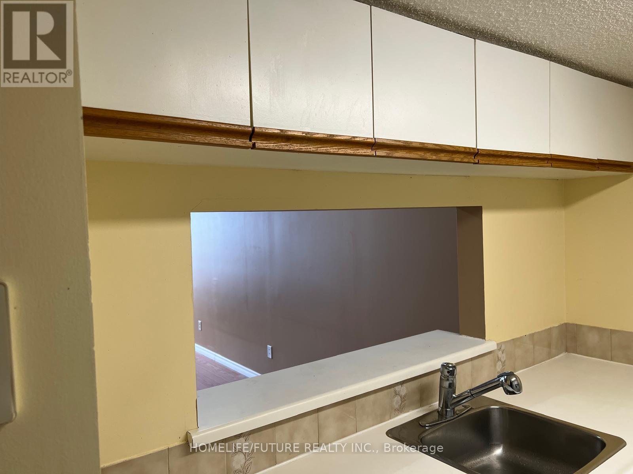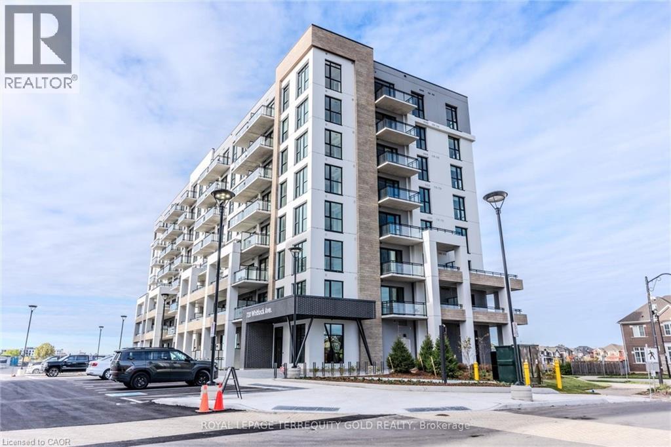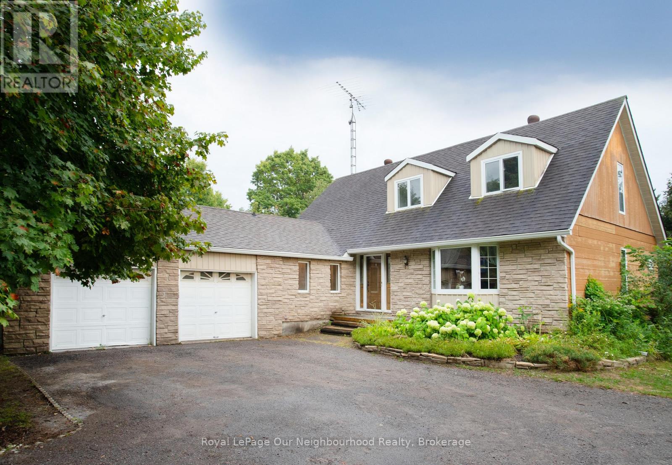230 Graham Street
Woodstock (Woodstock - North), Ontario
Meet the poster house for Old Woodstock, capturing the character of an older home, blended with modern touches and set on a lovely treed, landscaped yard close to the Downtown Woodstock amenities. This 3-bedroom, 1.5 bath home gives families an easy start located close to schools, parks & playgrounds, Woodstock Library, Woodstock Art Gallery, Movie Theatre and so much more. The lovely front porch leads to a welcoming foyer, cozy Living Room with gas fireplace and spacious Dining Room for entertaining family and friends. The updated kitchen has quartz-topped island, quartz countertops and stainless steel appliances. The main floor is topped off with a cute sunroom at the rear of the house. Upstairs are the Principal Bedroom, 2 additional bedrooms and a 4-piece bath. The basement is partially finished with a Rec Room, Den/Storage Room, 2-piece bath and laundry facilities. The fenced yard, patio and gardens create another quiet space next to the shed with its extra storage. Make your move on this great starter home or chill out and relax abode today! Restaurants, shopping, a grocery store and schools are within easy walking distance. (id:49187)
230 Graham Street
Woodstock, Ontario
Meet the poster house for Old Woodstock, capturing the character of an older home, blended with modern touches and set on a lovely treed, landscaped yard close to the Downtown Woodstock amenities. This 3-bedroom, 1.5 bath home gives families an easy start located close to schools, parks & playgrounds, Woodstock Library, Woodstock Art Gallery, Movie Theatre and so much more. The lovely front porch leads to a welcoming foyer, cozy Living Room with gas fireplace and spacious Dining Room for entertaining family and friends. The updated kitchen has quartz-topped island, quartz countertops and stainless steel appliances. The main floor is topped off with a cute sunroom at the rear of the house. Upstairs are the Principal Bedroom, 2 additional bedrooms and a 4-piece bath. The basement is partially finished with a Rec Room, Den/Storage Room, 2-piece bath and laundry facilities. The fenced yard, patio and gardens create another quiet space next to the shed with its extra storage. Make your move on this great starter home or chill out and relax abode today! Restaurants, shopping, a grocery store and schools are within easy walking distance. (id:49187)
66 - 31 Honeycrisp Crescent
Vaughan (Vaughan Corporate Centre), Ontario
Absolute Family living Style Condo Townhouse with 3 Bedroom + 2.5 Wash Room and a Large Rooftop Terrace at Mobilio Town In The area Of Vaughan Corporate Centre To Enjoy Quality Time. An Open Concept Layout with Kitchen/Breakfast Bar, living & Dinning and a Bedroom @2nd level ! Stainless Steel Appliances ! A Prime Room with Walk Up to Private terrace! A Ideal Location, Close to Bus Stop ,Shopping plaza, The Subway& Highways 7/400/407, Walmart, Seneca College & York University, IKea, Cinema, Canada Wonder land Vaughan Cortellucci Hospital, and Many more. (id:49187)
201 - 431 St. Paul Street Street
St. Catharines (Downtown), Ontario
Be the first to occupy this newly updated 2 Bedroom, 1.5 Bath apartment in the heart of downtown St. Catharines. Ideal set up for professionals working in the City. Suitable for 2 tenants to share. Walk to shops, restaurants, places of worship, medical clinics, Library, Court House, Municipal Building (City of St. Catharines) PAC (Performing Arts Centre) and Meridian Centre! Heat, Hydro and Water included in your rent. Very bright apartment with view of the Cityscape. Being offered for the first time, unfurnished. Secure entrance with one parking space in the rear of the building. Main level includes Dental Offices occupied during business hours. (id:49187)
1 Cassidy Lane
Caledon, Ontario
Country charm meets city convenience. Perched high on a hill just a short walk to Terra Cotta and the Credit River, this exceptional 5-acre property offers space, privacy, and nature at every turn. Set within an exclusive enclave of executive homes, the residence is ideally suited for multigenerational living, featuring a fully self-contained and beautifully finished 2-bedroom in-law suite. The home is thoughtfully designed from top to bottom, with a stunning family-sized kitchen that opens to a large deck overlooking the tranquil landscape. The main level offers formal living and dining rooms, three generous bedrooms, and a primary retreat complete with walk-in closet and private ensuite. The lower level adds versatility with a spacious recreation room and office. Both kitchens and all four bathrooms have been renovated, ensuring modern comfort throughout. Geothermal heating and cooling, natural gas, Rogers high-speed internet, town water, and a 3-car garage add to the home's exceptional functionality. Enjoy skiing, golfing, and hiking in the Caledon Hills-right outside your door. (id:49187)
Bsmt - 19 Valleycrest Avenue
Markham (Bullock), Ontario
Beautifully renovated (brand new) 4-bedroom basement apartment available for lease in a highly sought-after Markham neighborhood! This bright and spacious unit features a private separate entrance, abundant natural light in every room, a modern kitchen, and its own washer and dryer. 2 parking spots on the driveway included. Located within one of the top-rated school zones, making it a perfect choice for small families or working professionals. Just minutes to parks, CF Markville Mall, grocery stores, Hwy 7/407, and transit. A must-see! Tenant responsible for 50% of utilities. (id:49187)
1108 - 345 Wheat Boom Drive
Oakville (Jm Joshua Meadows), Ontario
Families or Professionals call this Corner 2 Bed Plus Den (3rd Room) unit, your new home. Offering Unmatched Convenience in Oakville's Vibrant Dundas & Trafalgar Community. Split Bedroom Layout with 1194 Sq. Ft of Indoor & Outdoor Space. Kitchen with S/S Appliances. Open Concept Living And Dining with Walk-Out to clear views of the skyline from 2 big balconies. Both Rooms with Walk In Closets, Den with big window can be used as office, bed room, nursery or kids play area. Minutes away from Highways 403 & 407, Walmart, Superstore, Oakville Trafalgar Memorial Hospital & more. Available Immediately. Includes one underground parking spot (premium close to elevator). Enjoy City Living Surrounded By Nature With Oakville's Endless Parks, Greenspace And Over 200km Of Walking Trails Right At Your Front Door!Pets Welcome :) (id:49187)
6306 Crickadorn Court N
Mississauga (Meadowvale), Ontario
Brand new legal basement apartment. 2 very big bedrooms with custom closets. Very big living and kitchen. Very bright with lots of storage space. Has its private side yard and deck. Wide lot with lots of natural light and space. Very close to all amenities. Bus stop is next to the house. Very nice neighborhood with a lot of green space. Has its own storage shed. The entrance to the basement apartment is covered from snow and rain. Brand new washer and dryer and all ss appliances (fridge, oven). (id:49187)
107 Weber Street S
Waterloo, Ontario
A MUST SEE, BEAUTIFULLY RENOVATED, ALMOST 1500 SQ FT 4 BEDROOM RAISED BUNGALOW WITH +1 FINISHED BEDROOM ON THE WALKOUT LEVEL. TONS OF ADDITIONAL UNSPOILT SPACE TO FINISH AS A IN-LAW SUITE OR AS A RENTAL UNIT. 2 HUGE GARAGE SPACES AND EXTRA WIDE TRIPLE DRIVEWAY CAN ACCOMODATE 3 MORE CARS. THE FRONT OF THE HOME SITS RAISED MAJESTICALLY OF THE STREET LEVEL. LOTS OF UPGRADES ON THE MAIN FLOOR INCLUDING UPDATED/NEW WASHROOMS, INTERIOR & EXTERIOR POTLIFHTS, NEW LAMINATE COUNTERTOP IN THE KITCHEN, SEVERAL UPGRADED ELF'S FRESH PAINT IN THE KITCHEN & LIVING ROOM. BRILLIAN LOCATION CLOSE TO THE UNIVERSITY OF WATERLOO, WILFRED LAURIER, CONESTOGA. WHY RENT WHEN YOU CAN BE A LANDLOR AND RENT TO STUDENTS (WITH DUE CITY PERMITS) SAVE THOUSANDS $$$ ON ZONING FEES AS THIS HOME IS ZONED RMU(RESIDENTIAL MIXED USE) WHICH MEANS YOU CAN RUN VARIOUS BUSINESS ES FROM THIS LOCATION JUST BY GETTING A BUSINESS LICENCE FROM THE CITY AT A NOMINAL FEE. MANY PERMITTED USES INCL AND NOT LIMTED TO AIR BNB, DRYCLEANERS, HAIR SALON, PET SERVICES, CAFE, LAW OFFICE, DENTAL OFFICE, LAUNDRY SERVICES (id:49187)
612 - 150 Alton Towers Circle
Toronto (Milliken), Ontario
A Well Maintained Condo With High Class Recreation Facilities In Demand Location. Rarely Found Bright And Spacious 1 Bedroom W/Ensuit Bathroom Steps To Ttc, Plaza, Restaurants, Supermarket, Medical Centre, Milliken Park, Library And School, Close To Steeles, Pacific Mall, Go Train, Markville Mall, STC, Hwy 404/401/407, 24 Hrs Concierge, Indoor Swimming Pool, And Visitor Parking. Pets Allowed with Restrictions (id:49187)
720 Whitlock Avenue Unit# 805
Milton, Ontario
Welcome to Mile & Creek by Mattamy Homes, 720 Whitlock Ave - be the very first to call this brand-new, never-lived-in 1 bedroom plus den condo home. Thoughtfully designed for modern comfort and lifestyle living, this bright and stylish suite features soaring 9-foot ceilings, floor-to-ceiling windows, and an open-concept layout that fills the space with natural light. The sleek contemporary kitchen is equipped with stainless-steel appliances, quartz countertops, and modern cabinetry, perfect for everyday living and effortless entertaining. The den offers flexible use as an home office, guest space, or storage. Enjoy in-suite laundry and unwind on the private balcony with peaceful views. Residents enjoy resort-style amenities including a fully equipped fitness centre, yoga and wellness studio, co-working and social lounges, party and media rooms, rooftop and outdoor entertainment terraces with BBQs, pet spa, EV charging, visitor parking, 24-hour concierge and security, plus lush green spaces and walking trails right outside your door. Ideally located in the heart of Milton, just minutes from major highways (401 & 407), Milton GO Transit, shopping, dining, parks, and schools - offering the perfect balance of style, convenience, and community. (id:49187)
277 Crandall Road
Cramahe, Ontario
Welcome to 277 Crandall Rd, This 2+1 bedroom, 2 bath, 2100 sq.ft of living space on approx. 2 acres of peaceful country setting. The home is spacious with has large principal rooms The bright, functional eat -in kitchen features abundant counter space and walkout through a sliding glass door that leads to the very private backyard with a large deck and pool ready for entertaining. The bright living room has hardwood floors and two bay windows. The large office/Bedroom is conveniently located right off the kitchen with a 3 piece ensuite. Great laundry/mudroom with plenty of room with a separate entrance to the side yard. The large master bedroom has access to the main bathroom equipped with a jetted tub. Large, open high and dry basement just waiting for your finishes. Car enthusiasts or hobbyists will love the attached double-car garage, detached single-car garage, and generous driveway parking for 4+ vehicles. (id:49187)

