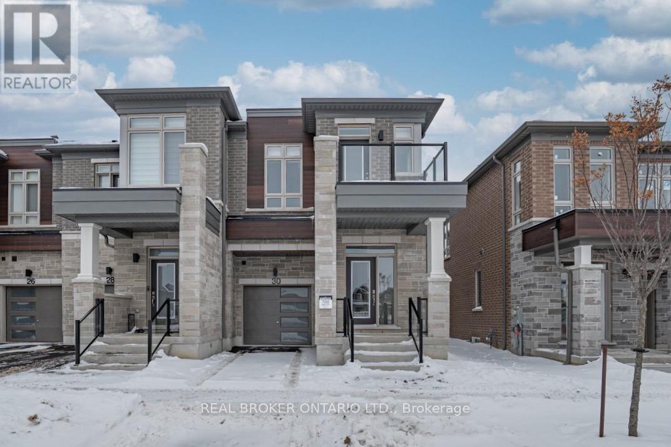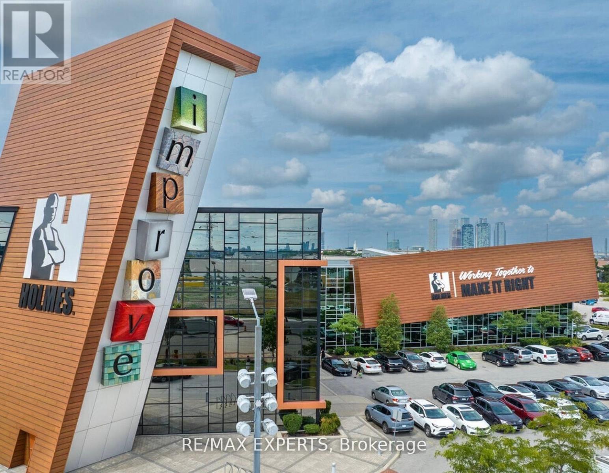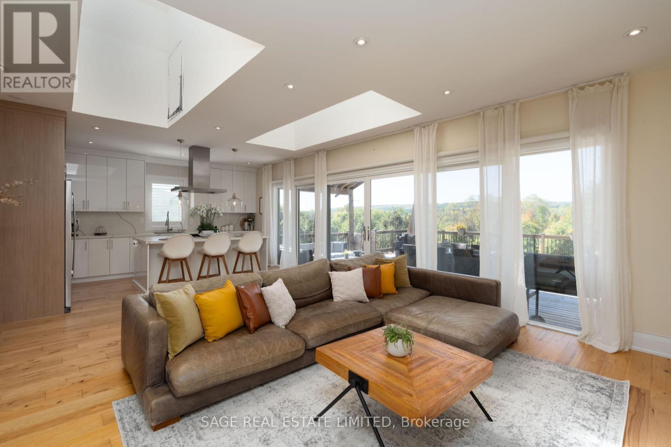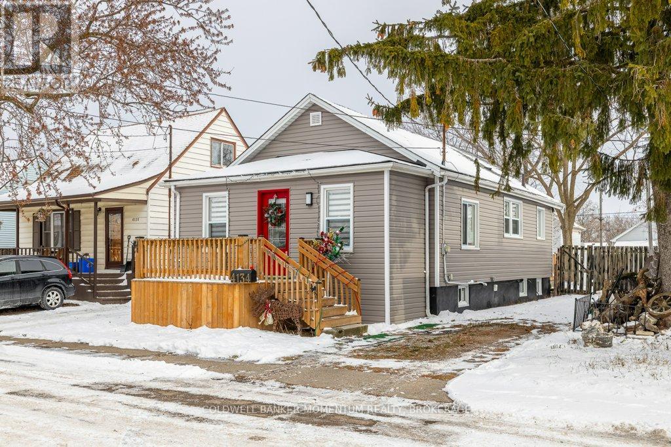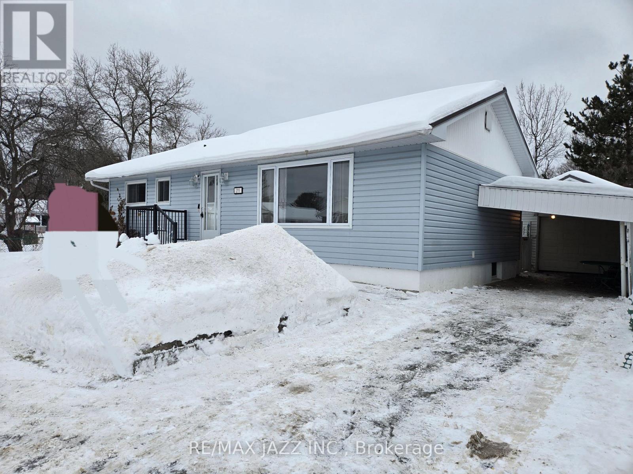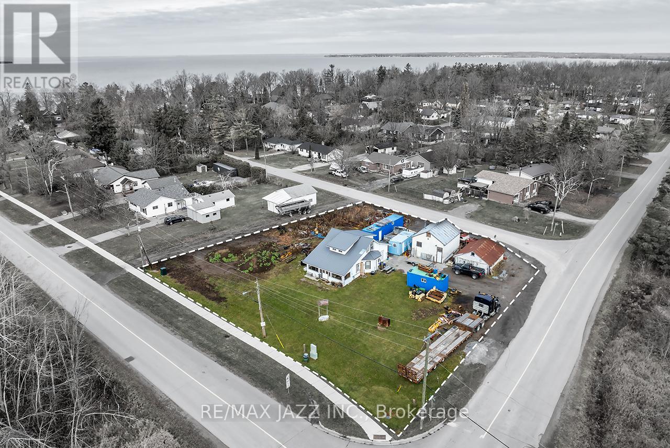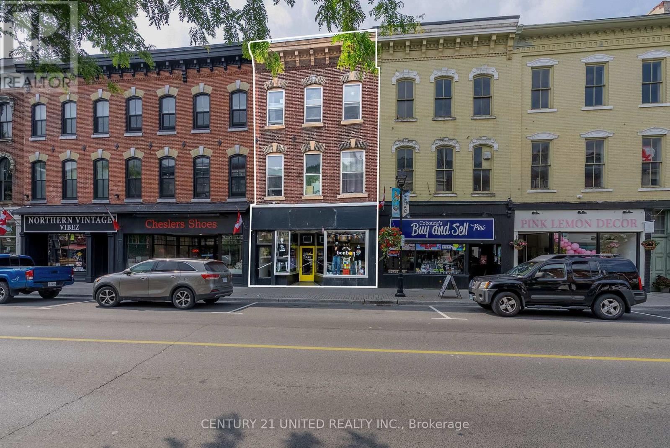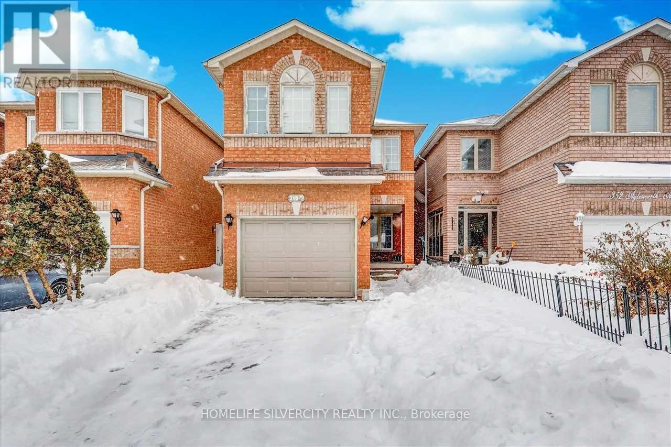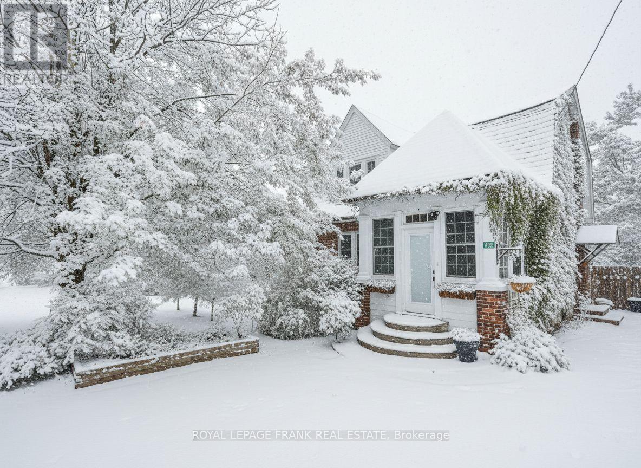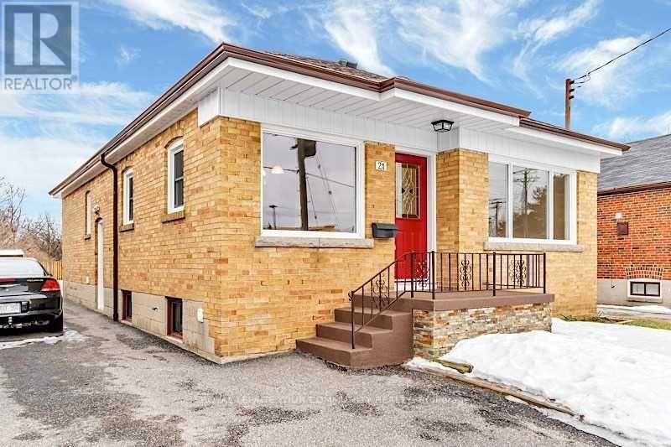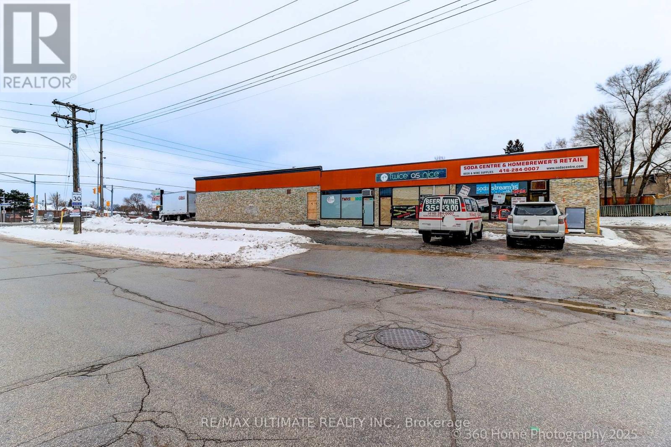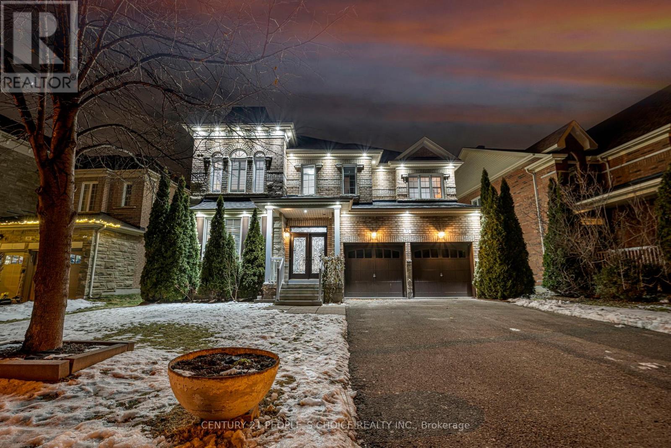30 Mace Avenue
Richmond Hill, Ontario
Be the first to reside in this BRAND NEW 3-bed 4-bath end-unit townhouse with a FINISHED BASEMENT at 30 Mace Ave, perfectly situated in Richmond Hill near Leslie St and Stouffville Rd for an effortless commute of just 4 minutes to Highway 404 and Gormley GO Train Station. The main level welcomes you with a bright, spacious foyer leading to a custom-designed kitchen featuring premium KitchenAid stainless steel appliances, bespoke cabinetry, and a unique table-height dining counter. Sunlight fills the Great Room through extra side windows only available with end-units, while a functional mudroom provides direct access to the single-car garage. Upstairs, the primary retreat offers double walk-in closets and a lavish 5-piece ensuite with a free-standing tub, alongside another bedroom that features its own private balcony, plus a 3rd bedroom with large windows. This home is meticulously finished with hardwood floors on the top 2 levels, upgraded fixtures in every bathroom, and includes a professionally builder-finished basement that serves as a versatile recreation area or private guest suite with its own 3-piece bath. Complete with a convenient second-floor laundry room, central vacuum, and 2 parking spaces (1 garage and 1 driveway), this residence is also ideally located only 6 minutes from the natural beauty of Lake Wilcox and the invigorating activities at Oak Ridges Community Centre. (id:49187)
61 - 7250 Keele Street
Vaughan (Concord), Ontario
Presenting a Rare Opportunity to Own a Prime Commercial Unit in Improve Canada, Canada's Largest Home Improvement Centre, Featuring over 350+ Showrooms Dedicated to Renovation, Design, and Construction-related Businesses. This Approximately 430 Sq. Ft. Unit Is Ideal for a Polished Storefront or an Impressive Showroom Setup-perfect for Interior Designers, Contractors, Product Suppliers, and Industry Professionals Looking to Showcase Their Work in a High-exposure Environment. Located in a Fully Indoor, Climate-controlled Facility, Improve Canada Offers a Wide Range of Amenities Including Boardrooms, an Auditorium for Workshops and Presentations, and over 1,500Surface Parking Spots for Clients and Staff. With Consistent Year-round Foot Traffic and a Highly Targeted Clientele, the Mall Creates an Ecosystem Built for Growth and Visibility. Strategically Situated Just Seconds from Highway 407 and 401, This Unit Offers Unbeatable Accessibility Across the Gta. Whether You're Establishing a Headquarters or Expanding Your Customer Reach, This Is a Location Designed to Elevate Your Brand. Surrounded by Like-minded Businesses, Professional Property Management, and a Curated Marketplace Environment, This Is More than Just a Space-it's a Business Growth Platform. Don't Miss Your Chance to Own in One of the Gta's Most Recognized and Sought-after Commercial Destinations. (id:49187)
Farmhouse Suite - 15724 Hurontario Street
Caledon, Ontario
This isn't just a house, its a setting. Fully renovated and furnished, this modern farmhouse offers open, light-filled spaces with over 12 acres of land to enjoy. Floor-to-ceiling windows frame views of mature trees and open onto a sprawling multi-level deck, more than 3,000 sq. ft. combined, perfect for family gatherings, morning coffee, or quiet evenings. Skylights add even more natural light to the main living area. The kitchen is designed for function with stainless steel appliances, quartz counters, and a centre island that doubles as a dining area. The primary bedroom includes a 6-piece ensuite and a walk-in closet with custom organizers. Two additional bedrooms share a Jack & Jill 4-piece washroom, plus theres a powder room and ensuite laundry for everyday ease. Outdoors, the property delivers room to play, entertain, and explore, with expansive decks, a playground, open fields, forested areas and a private river walk. All just minutes from Caledon Village, local schools, and conservation areas, with easy access to Hwy 10. (id:49187)
4134 Martin Avenue
Niagara Falls (Downtown), Ontario
Step into this charming, fully renovated 910 sq ft bungalow that feels welcoming from the moment you arrive. The bright, open-concept kitchen and living area is filled with natural light and is currently set up as a dining space. The first bedroom includes an adjoining flex room with a window and built-in closet-perfect for a home office, nursery, or creative space.The spacious primary bedroom is located near a 3-piece bathroom that opens to an additional versatile room, easily adapted as a dining nook or extra living space. A separate office overlooks the backyard, while the finished basement adds 634 sq ft of open living space with laundry and a separate 1-piece bathroom. Outside, enjoy a fully fenced backyard with a patio, gazebo and shed - perfect for summer enjoyment. At the end of the street, you'll find Great Wolf Lodge, with walking access to the Niagara Gorge, grocery stores, and golf. The home is also just minutes' drive to Clifton Hill attractions, the U.S. border, and highway access. (id:49187)
255 Mississauga Avenue
Elliot Lake, Ontario
Detached 3 bedroom bungalow with separate entrance, carport and garage! Public transit right outside your front door, close to schools, shopping, local trails and beaches. (id:49187)
140 Victoria Street
Brock (Beaverton), Ontario
Opportunity Knocks! Exceptional opportunity for investors and/or developers. Prominent corner lot fronting on 3 streets, located outside conservation-regulated areas, offering strong severance potential with the possibility of creating 3 individual lots. The property is further enhanced by 2 existing sanitary service connections and 2 separate tax bills, presenting additional future flexibility. A detached residence currently occupies the site, featuring 4 bedrooms, 1 bathroom, a detached garage, storage shed, and two driveways with ample parking. Surrounded by custom-built homes near the shores of Lake Simcoe, this sought-after location offers a refined residential setting with convenient access to schools, shopping, parks, and recreational amenities. A rare combination of scale, location, and future development potential. (id:49187)
39 King Street W
Cobourg, Ontario
A rare opportunity to own a fully stabilized Main Street investment in a high-growth, lifestyle-driven market within easy reach of Toronto. Ideal for investors looking to diversify beyond the GTA, with minimal management while maintaining strong connectivity, dependable returns, & long-term capital appreciation. The well-maintained historic brick building offers enduring character paired with modern functionality & no capital improvements required. Positioned in the town's most desirable downtown district, the property benefits from strong year-round foot traffic, proximity to the Beach, Marina, & 1 Blk to VIA Rail station (1 hr to Toronto) or 401 (100 km to Toronto) A growing local economy supported by tourism & regional commuters & many households being added with new construction. Commercial Income: 1161 + 700 sq ft in LL of MN FL Retail space on year 1 of a 3-year lease. Longstanding retail location (formerly a salon for 22 years), now home to a successful clothing & specialty retailer. Bright storefront, large display windows, high ceilings, flexible open layout Roughed-in plumbing in place for future salon or service-based use. Full walkout basement generating additional utility with office space, storage, laundry hookups, & 2-piece bath. Residential Income: 2054 SQ FT upper floors. Three separately metered, long-term tenanted apartments accessed by Private Front entrance, ensuring clear separation from commercial operations. Investor-Friendly Features: 4 separate entrances for ease of access & tenant privacy Rear parking with 3 dedicated spaces plus nearby public parking. Potential value-add through rear expansion or deck/patio addition. Income & expense statements available. Turnkey Income. Cap Rate: 6% A rare chance to acquire a hands-off, stabilized asset in a destination market with strong fundamentals, consistent rental demand, and upside through future growth-all within a manageable drive or train ride from Toronto. (id:49187)
350-A Aylesworth Avenue
Toronto (Birchcliffe-Cliffside), Ontario
Welcome Home!Gorgeous, well-maintained detached two-storey brick home featuring 3 bedrooms and 3 washrooms, located in a quiet, family-friendly neighbourhood. Conveniently within walking distance to GO Train, TTC, parks, schools, grocery stores, and local shops, with minutes' drive to Downtown Toronto and the Scarborough Bluffs.The home offers a family-sized kitchen with classic oak cabinetry and a patio door leading to a sunny deck, ideal for relaxing or entertaining. Laminate flooring throughout, except in the kitchen and washrooms. A newly added fence provides extra safety and privacy. Plus, enjoy the convenience of being just a few minutes' drive to Bangla Town.Basement not included. Basement could be added for extra money. (id:49187)
402 Eldon Road
Kawartha Lakes (Little Britain), Ontario
Small Town Perfection in Little Britain! This updated 4+1 bedroom, 2 bathroom, family home sits on a large lot with mature trees, perennial gardens, and has a detached garage with power. Inside, you'll love the modern kitchen with granite countertops and ample storage, renovated bathrooms, newer doors and windows, hardwood floors and the cozy gas fireplace. The bright basement with separate entrance offers endless possibilities. Fully fenced yard, backing onto green space and within walking distance to all amenities, this property is the perfect balance of small-town charm and city commuting convenience. A true hidden gem in character-filled Little Britain! (id:49187)
(Main) - 21 Lynvalley Crescent
Toronto (Wexford-Maryvale), Ontario
Newly renovated main-floor unit for rent offering three spacious bedrooms and one bathroom, ideal for families seeking a modern and comfortable living space. Situated on the largest lot on the street, the property features a generous backyard and private driveway parking. Conveniently located just steps to TTC transit and close to schools, Scarborough Town Centre, restaurants, and easy access to Highways 401, 404, and the DVP. Tenants to pay 60% of utilities. (id:49187)
4180-12 Kingston Road
Toronto (West Hill), Ontario
Established Soda & Home Brewing Business - Scarborough Excellent opportunity to acquire a well-established specialty retail business with over 40 years in operation. Known as a go-to destination for soda syrups, home brewing kits, CO products, and related equipment. Located in Scarborough with a loyal repeat customer base built over decades. Turnkey operation ideal for an owner-operator or entrepreneur seeking a proven business with long-standing presence. Well-recognized brand with stable demand and growth potential. Training available to facilitate a smooth transition. Business only - no real property. Financials available upon request. Do not go direct or speak to staff. (id:49187)
52 Smoothwater Terrace
Markham (Box Grove), Ontario
Arista Homes built 4 bedrooms/4 bath, over 3,800 sq. ft. living space, east-facing all-brick detached home on a 55' wide ravine lot facing the creek. No sidewalk with total 6-car parking. The house with no carpet, hardwood floor on main, and oak stairs, foyer with granite floor. Custom double front door (2021), furnace & A/C (2021), roof (2022). Open-to-above sun-filled family room with multi-level windows. Kitchen with granite counter, S/S appliances, custom paint, modern light fixtures, California shutters T/O, main floor laundry, and updated bathrooms. Finished basement with rec room + den, and 3-pc bath. Basement can be converted into a 2-bedroom in-law suite. House situated on a quiet street and conveniently close to schools, shopping, hospital, highways, and parks. Check the feature sheet and also check the virtual tour. (id:49187)

