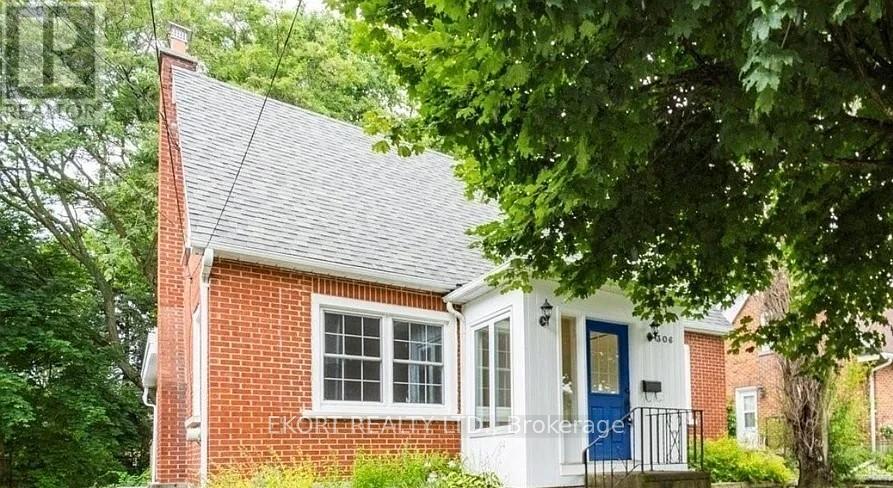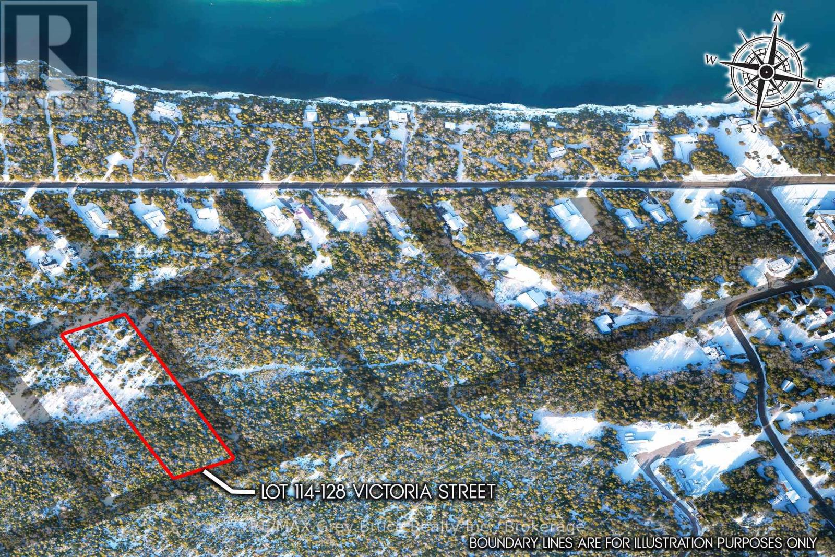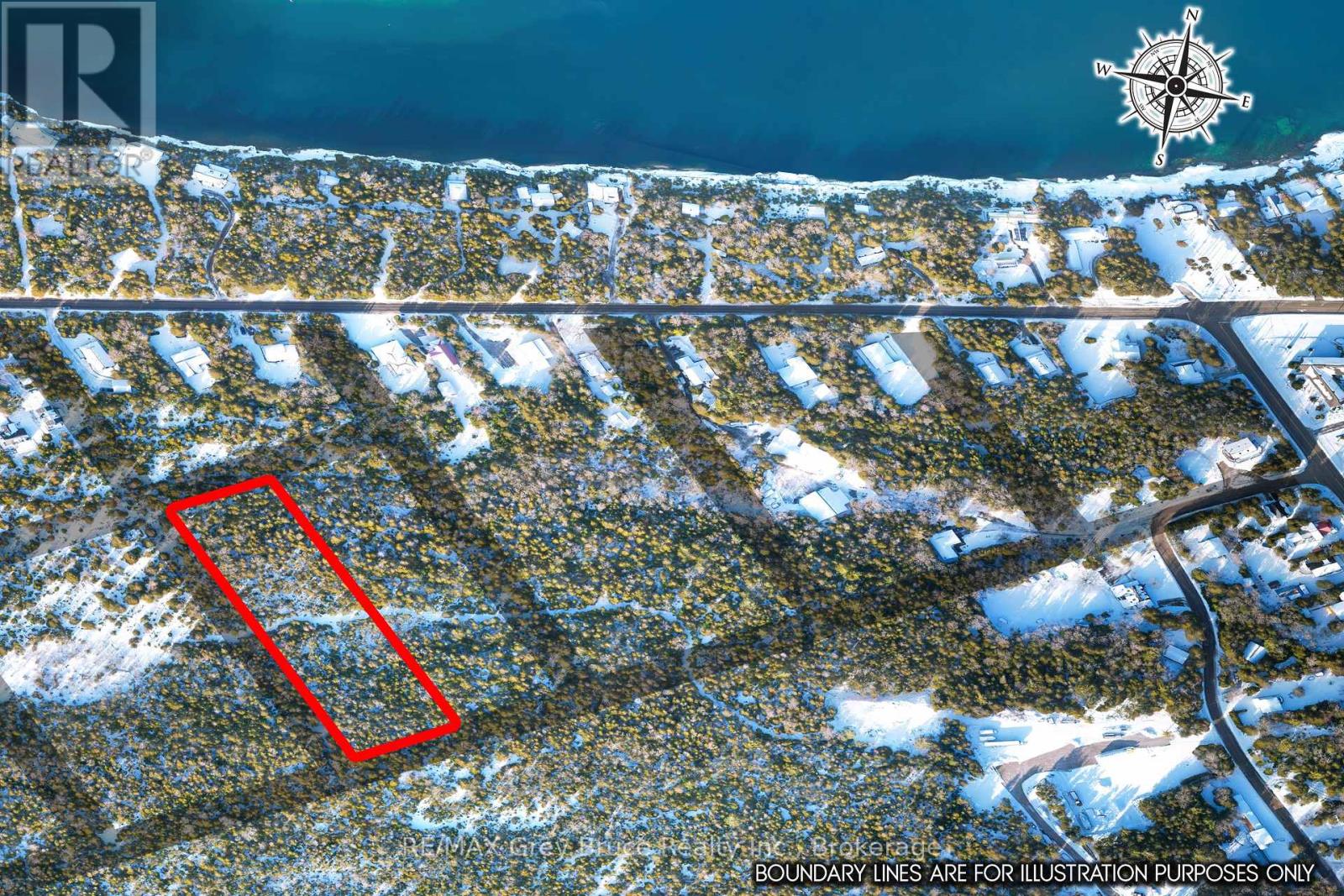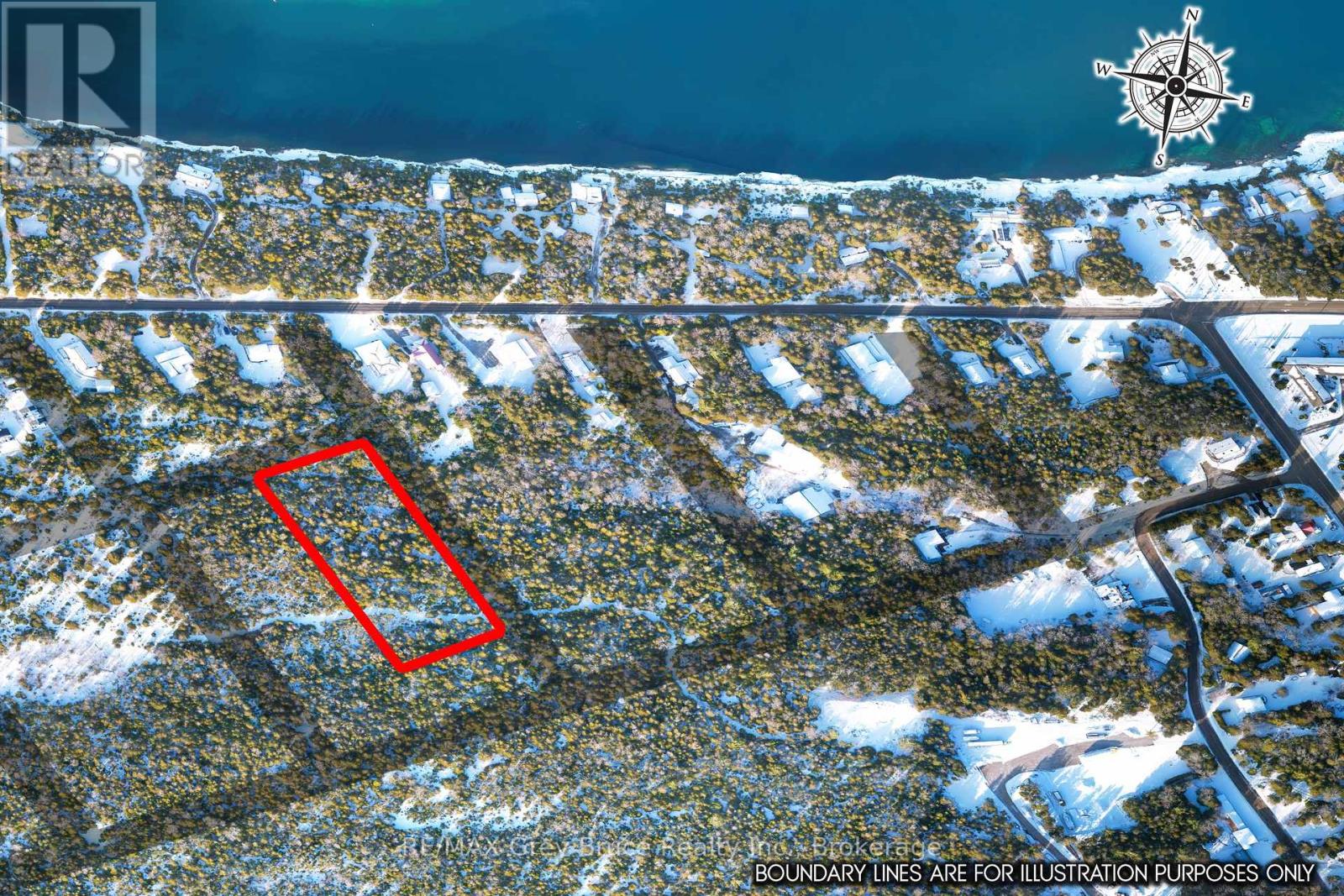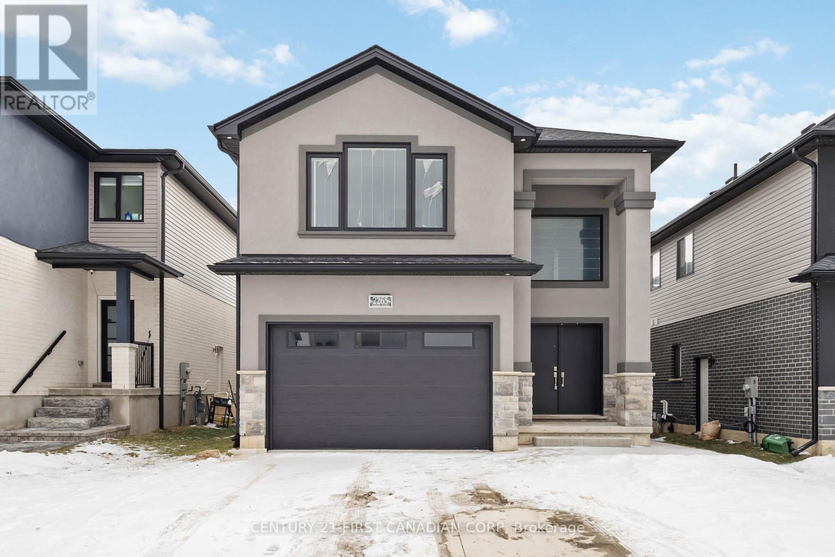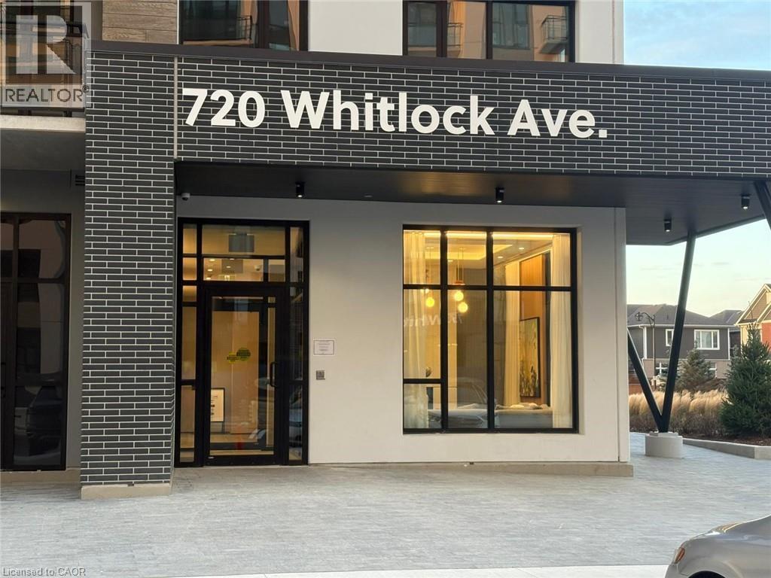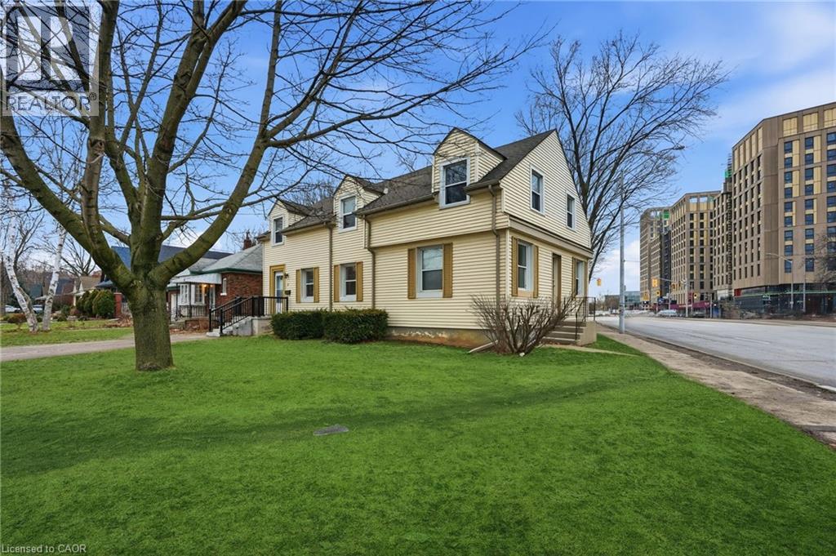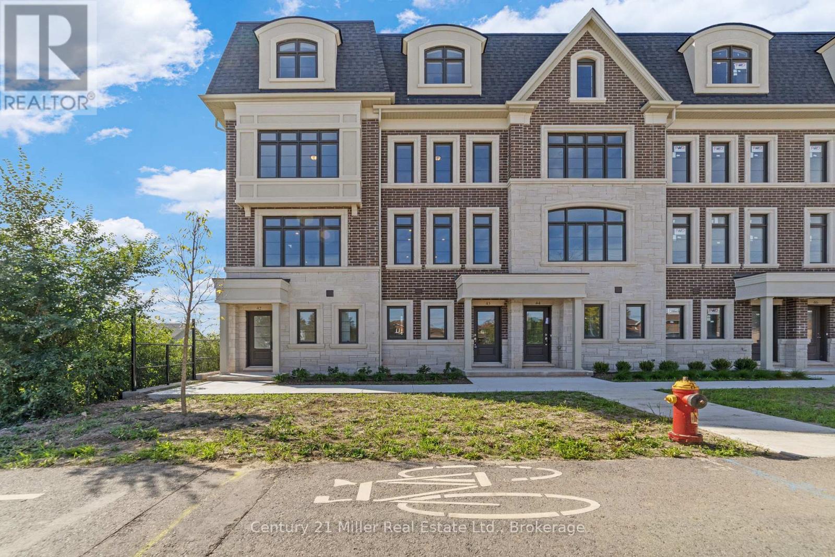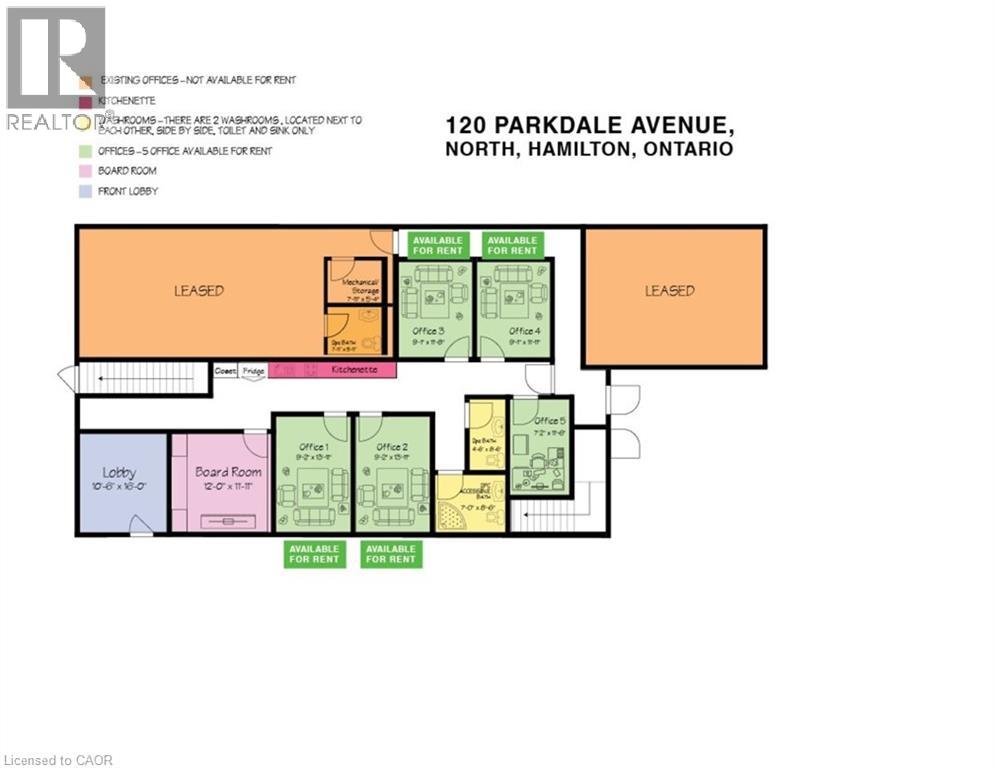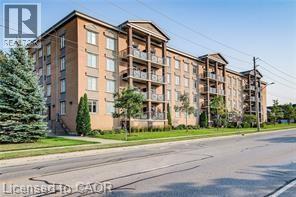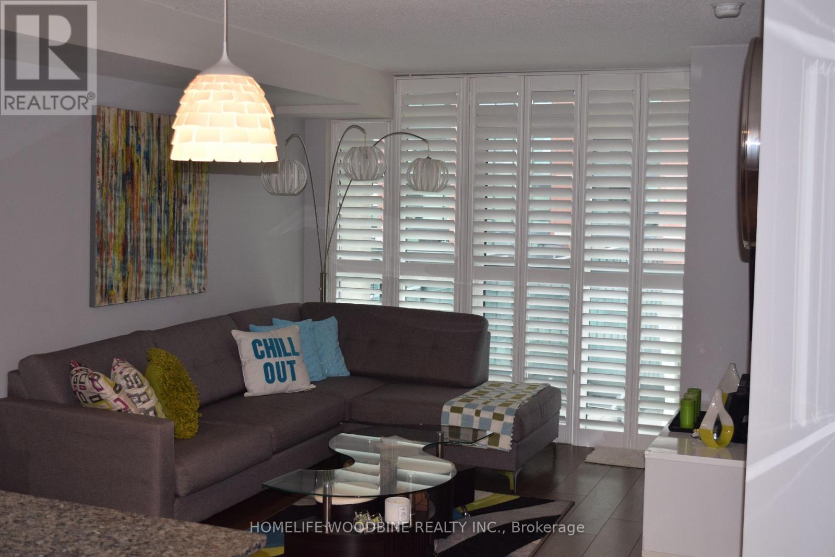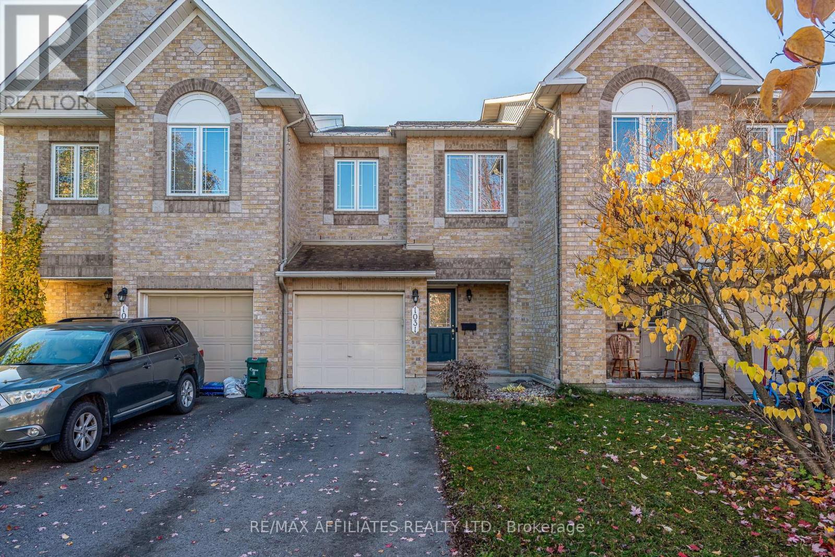306 Macdonald Avenue
Belleville (Belleville Ward), Ontario
Experience the perfect blend of comfort and convenience in this charming 3-bedroom single-family home nestled in a desirable neighborhood of Belleville. Thoughtfully designed with modern amenities, the residence features a spacious layout complemented by essential conveniences such as a dishwasher, in-suite washer, and individual thermostats to tailor your comfort. Stay cool during warmer months with central air conditioning, and enjoy hassle-free parking included with your rental. The keyless entry system ensures enhanced security and ease of access, while on-site laundry facilities add to your daily convenience. Ideal for families, professionals, or anyone seeking a peaceful yet connected lifestyle, this home offers a private yard and a large backyard perfect for outdoor activities or gardening. Excellent public transit options nearby allow effortless commuting, making it easy to access employment centers, schools, and local amenities. The blend of modern features and outdoor space makes this property an excellent choice for those seeking a comfortable, secure, and conveniently located residence in Belleville. (id:49187)
Lots 114-128 Victoria Street
Northern Bruce Peninsula, Ontario
RARE CHANCE TO OWN IN THE HEART OF TOBERMORY! Step into a slice of paradise in one of Tobermory's most iconic locations, Big Tub! This is a group of 8 vacant lots being sold as one! 528 ft x 165 ft (2 ACRES). Unbeatable location, just a short stroll to downtown and the famous Big Tub Lighthouse. Picture your days spent exploring the area, grabbing ice cream, or simply relaxing amongst the trees! A rare investment opportunity and/or simply the chance to own a piece of Tobermory! PLEASE NOTE: this property is located on an unopened road with no services or vehicle access. NO camping or overnight stays on vacant land as per local bylaws. An investment property if you are willing to put in the work. Due diligence with the municipality and Public Works is highly recommended depending on your proposed plans. (id:49187)
Lots 113-127 Victoria Street
Northern Bruce Peninsula, Ontario
INVESTMENT OPPORTUNITY IN TOBERMORY! Welcome to Tobermory and the Iconic Big Tub area, where location meets opportunity. This rare offering is set within walking distance of downtown Tobermory, nearby to restaurants, charming shops, and the harbour. These are 8 lots being sold as one totalling 528 ft x 165 ft (2 ACRES)! Just minutes from two National Parks, Fathom Five National Marine Park and Bruce Peninsula National Park, this property is your gateway to the best of Northern Bruce Peninsula. PLEASE NOTE: this property is located on an unopened road with no services or vehicle access. NO camping or overnight stays on vacant land as per local bylaws. An amazing investment opportunity if you are willing to put in the work! Due diligence with the municipality and Public Works is highly recommended depending on your proposed plans. (id:49187)
Lots 118/128 William Street
Northern Bruce Peninsula, Ontario
A BLANK CANVAS IN THE HEART OF TOBERMORY! Looking for a peaceful getaway or future investment in the vibrant village of Tobermory? This is a group of 6 lots (396 ft x 165 ft - 1.5 ACRES) sitting quietly off Big Tub, just a short walk from everything that makes this area so special; local eateries, music on summer nights, and the glistening waters of Georgian Bay. Explore the trails, beaches, and National Park just minutes away. PLEASE NOTE: this property is located on an unopened road with no services or vehicle access. NO camping or overnight stays on vacant land as per local bylaws. An investment property if you are willing to put in the work. Due diligence with the municipality and Public Works is highly recommended depending on your proposed plans. (id:49187)
#upper - 2265 Southport Crescent
London South (South U), Ontario
Welcome to this 2023-built upper-level unit located in the desirable Summerside community. This spacious home offers 4 bedrooms and 3 bathrooms, ideal for families or professionals. The open-concept living and dining area features large windows, engineered hardwood flooring throughout the main floor, and a modern gourmet kitchen complete with quartz countertops and a pantry, creating a bright and inviting space. The living room includes a fireplace, perfect for relaxing or entertaining.The primary bedroom boasts a walk-in closet and luxury 4-piece ensuite, while a second bedroom features its own 3-piece ensuite. Two additional well-sized bedrooms, finished with durable vinyl flooring throughout the upper level, share a stylish full bathroom, all bathrooms finished with quartz countertops. The unit includes one-car garage parking and driveway space for two small vehicles or one large vehicle (one side of the driveway). Conveniently located near hospitals, shopping centres, and London International Airport, with quick access to Veterans Memorial Parkway, Hwy 401, and just minutes from Highbury Avenue. Available immediately for $2,900/month plus utilities (85/15 split with lower unit). (id:49187)
720 Whitlock Avenue Unit# 207
Milton, Ontario
Welcome to Mile & Creek! Be the first to live in this spacious & sun-filled 1 bed plus den 1 bath suite in one of Milton’s newest, most desirable luxury condo buildings. Ideal location with close proximity to highways 407/401. This suite features an open concept living space, floor to ceiling windows, quality plank flooring, en-suite laundry, spacious balcony & south/east escarpment views. Stylish kitchen offers stainless steel appliances, built-in microwave, quartz countertops & custom backsplash. Washer & dryer included. Spacious living area with sliding doors to the large separate balcony. Building amenities include exercise room, party room, visitor parking & on-site management. Close proximity to all amenities, shopping, parks & trails. (id:49187)
2 Gary Avenue
Hamilton, Ontario
This standout property represents a premier investment opportunity in Hamilton, located within the highly sought-after TOC1 (Transit Oriented Corridor) zoning, offering exceptional redevelopment and future growth potential. Ideal for both commercial and residential uses, the property operates as a fully turnkey income-producing asset, featuring 10 bedrooms, 2 kitchens, 4 bathrooms, and 4 separate entrances—allowing for efficient tenant separation and strong rental performance. Positioned directly across from McMaster University, this high-demand location ensures consistent tenant demand and long-term value in one of Hamilton’s most desirable investment corridors. (id:49187)
48 - 2140 Trafalgar Road
Oakville (Ro River Oaks), Ontario
Welcome to Unit 48, the Grenville model at Uptown Oakville by DiCarlo Homes. This thoughtfully designed townhome offers a functional layout with contemporary finishes, ideal for modern living in one of Oakville's most connected communities.This unfinished unit includes all standard features as per the Uptown Oakville community by DiCarlo Homes, along with the optional third-floor layout, providing an additional room that can be used as a home office, guest room, or bedroom. The added floor enhances both flexibility and overall livability, making the home well suited for professionals, families, or those needing dedicated work-from-home space.Photos are from the model home and are intended to showcase layout and design potential. Buyers will have the opportunity to personalize interior finishes through the builder's design centre, allowing for a tailored and custom feel.Uptown Oakville offers a vibrant urban setting with everyday conveniences close by, including shopping, restaurants, parks, public transit, and easy highway access. A well-planned community that blends modern design with practical living.An excellent opportunity to secure a new townhome with added space and customization options in a highly desirable Oakville location. (id:49187)
120 Parkdale Avenue N Unit# Office 2
Hamilton, Ontario
Landlord will build to suit OR the tenant can take the bare space and renovate it it themselves to suit their business. Flex Professional office space, available Spring 2026. MAIN FLOOR, Space will be fully renovated, 5 private professional offices will be available, You may rent 1,2,3,4,5 offices individually or you can rent the ENTIRE office space, includes use of the boardroom, common reception area, 2 washrooms, kitchenette, High speed internet FREE parking for up to 12 cars onsite, plus FREE off site street parking, furnace, central AC, FLEX space available by the day, week, month, or yearly, contact the landlord now with YOUR NEEDS to have a custom built space! See attached diagram of artist rendition. Suit legal, lawyer, accountant, film, photography, financial, marketing, creative, consulting, etc. Hybrid Model- for businesses who need to combine in-person and remote services to provide flexibility while maintaining high-touch client relationships. (id:49187)
2 Colonial Drive Unit# 401
Guelph, Ontario
$4000 Marketing Incentive credit to Buyer at Closing. TWO Parking spots and a locker. Welcome to this beautifully updated 2-bedroom condominium offering style, comfort, and convenience. Top floor. Bright and tastefully decorated throughout, this move-in-ready unit features fresh paint, upgraded lighting, and new luxury vinyl plank flooring that adds a modern touch. The open-concept living and dining area is filled with natural light, while the custom accent wall in the primary bedroom adds a touch of designer flair. Step out onto a balcony straight from the pages of Homes & Gardens — a beautifully designed outdoor retreat perfect for quiet morning coffees or unwinding with a glass of wine at sunset. Enjoy fantastic building amenities including a well-equipped fitness room, an inviting event/party room, and plenty of visitor parking for your guests. Conveniently located close to shopping, transit, and everyday essentials—this is condo living at its best! (id:49187)
406 - 525 Wilson Avenue
Toronto (Clanton Park), Ontario
Spacious and well-maintained 1+1 condominium in move-in ready condition. This unit features an open-concept kitchen, granite countertops, and a combined living/dining area. Amazing walk-out balcony in the building-ideal for relaxation, reading, or simply enjoying the view. The home is finished with laminate flooring throughout. The building offers excellent amenities and is conveniently located just steps from the Wilson Subway, public transit, Highway 401, shopping, parks, schools, Costco, Home Depot, and many more stores. A property you won't want to miss! (id:49187)
1031 Capreol Street
Ottawa, Ontario
Charming townhome located in the family-friendly and convenient neighbourhood of Avalon East. This quiet street in Orleans is located near parks, recreation, and amenities including restaurants and shopping. The layout is bright and functional, spacious living and dining room plus a gas fireplace creating a cozy atmosphere. The kitchen is spacious with plenty of storage for all your needs. The pass-through allows you to keep the conversation flowing while cooking or entertaining. The second level features a large primary bedroom with a walk-in closet and ensuite bathroom with soaker tub and separate shower. The second level is completed with 2 additional good-sized bedrooms and a full bathroom. Finished basement offers plenty of storage, large family room, and laundry. The backyard is perfect for relaxing or hosting guests with a nice deck. Ready for you to move-in and enjoy! (id:49187)

