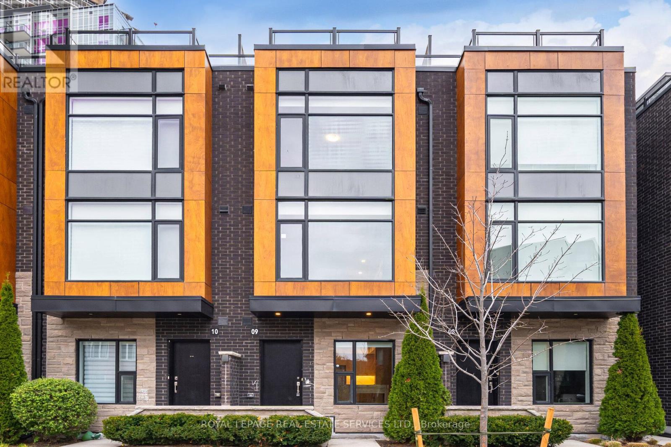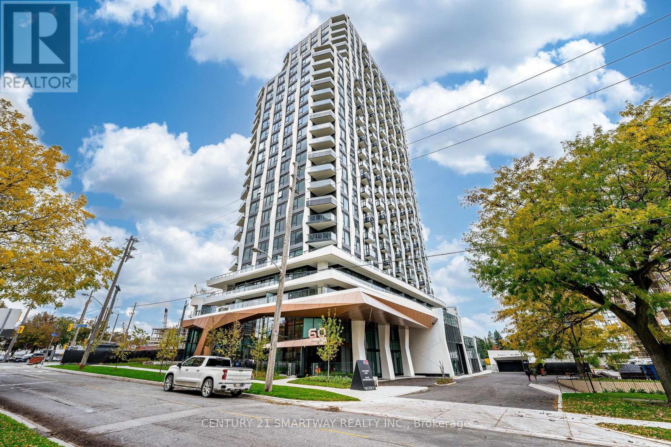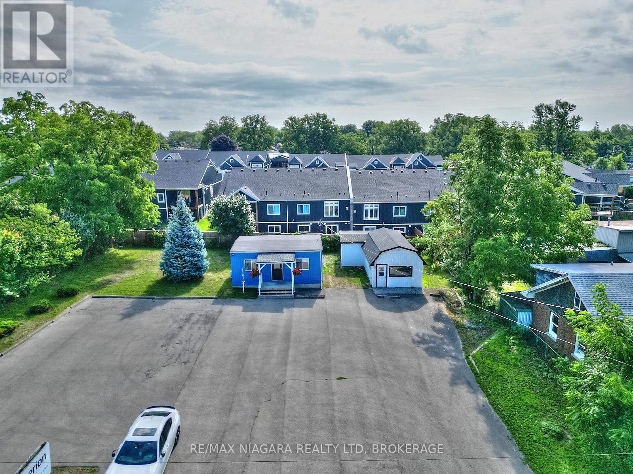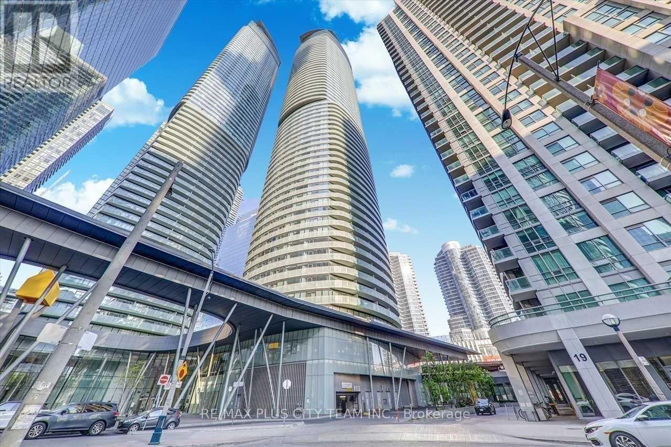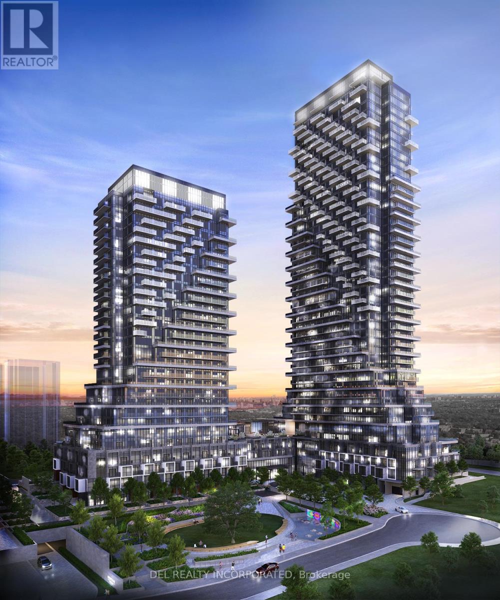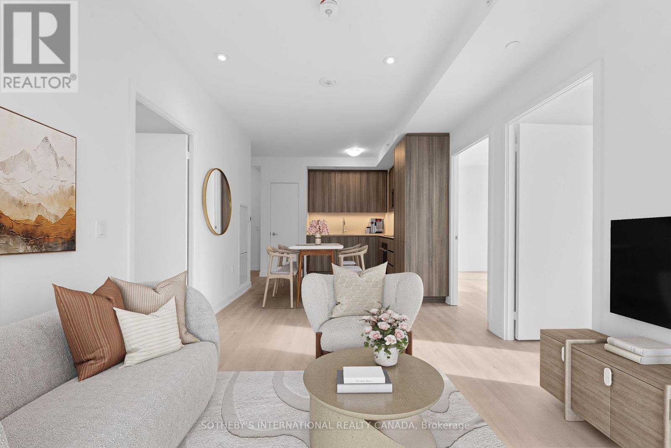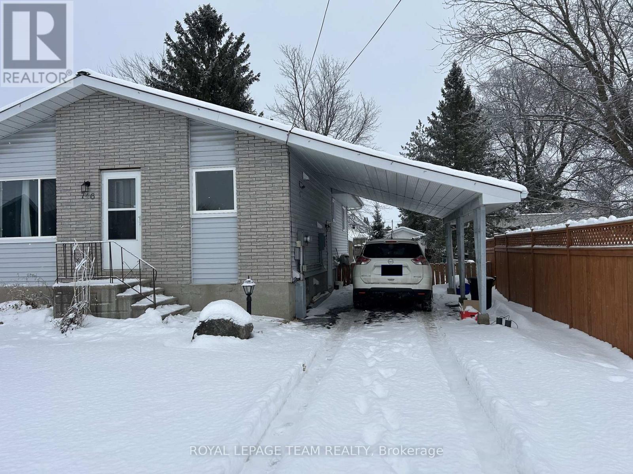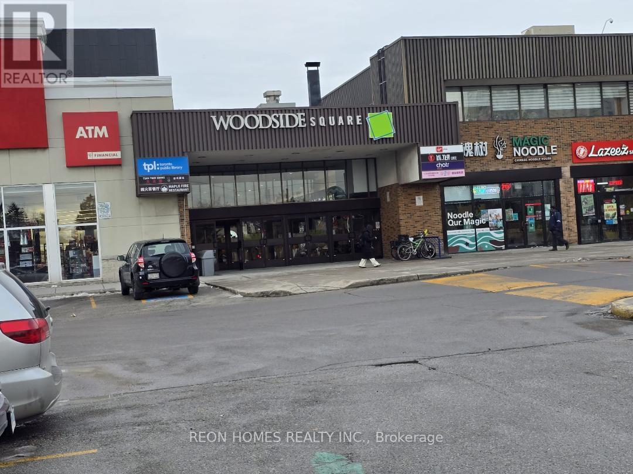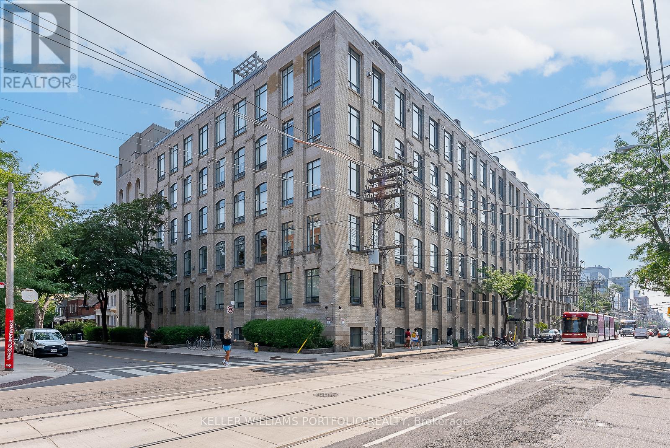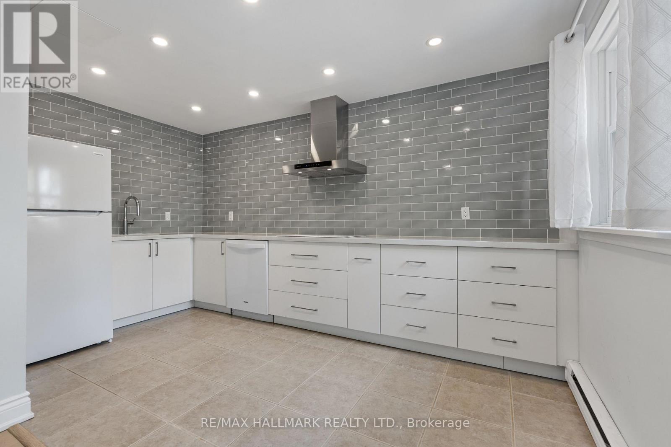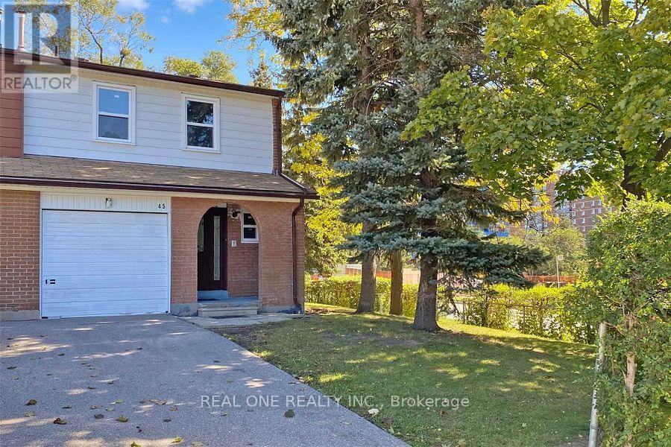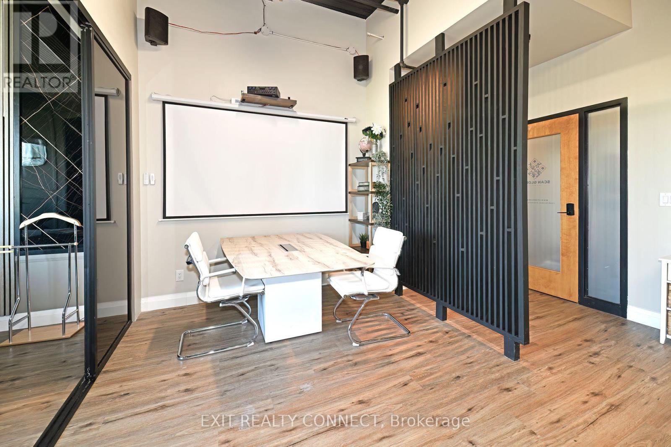Th 9 - 200 Malta Avenue
Brampton (Fletcher's Creek South), Ontario
Modern luxury 3 bedroom townhouse in high demand location of Brampton comes with underground parking and roof top terrace. Perfect forprofessional couples or family. Close to all amenities such as Shoppers World, Transit, Sheridan College and more. High end finishesthroughout 9 ft ceilings, stainless steele applicances, wood floors, large windows for plenty of natural light (id:49187)
510 - 60 Central Park Roadway
Toronto (Islington-City Centre West), Ontario
Welcome to The Westerly 2 by Tridel a brand new luxury residence at Bloor and Islington in Etobicoke! This bright and spacious suite features 1 bedrooms and 1 bathrooms, offering approximately 532 sq. ft. of interior living space. Designed with a functional open-concept layout, upgraded kitchen and bathroom finishes, and contemporary design details throughout. This suite also offers in-suite laundry, premium appliances, and high-end finishes that reflect Tridel's signature craftsmanship. Residents enjoy access to a full range of luxury amenities, including a 24-hour concierge, state-of-the-art fitness centre, party rooms, guest suites, and more. Ideally located, The Westerly 2 is just steps from Islington Subway Station, Bloor West shops, restaurants, and major commuter routes, offering the perfect blend of urban convenience and upscale living. (id:49187)
210 Ridgeway Road
Fort Erie (Crystal Beach), Ontario
COMMERCIAL INVESTMENT OPPORTUNITY - 130ft x 121ft Commercial property centrally located between Crystal Beach and Ridgeway. Includes a 520 square-foot, one-floor office building with a washroom plus a detached heated garage/shop and lots of parking for tenants, guests and/or clients. The C2 Commercial zoning allows for a variety of uses as a hotel/motel, retail, offices, bake shop, bank, clinic, dry cleaning, restaurant/takeout, laundromat, parking, services, veterinarian clinic, etc. Located close to shopping, parks, and both downtown cores of Crystal Beach and Ridgeway. It's a 15-minute drive to the QEW highway or the Peace Bridge to the USA. The property and buildings are for sale, the business is not for sale. (id:49187)
1610 - 12 York Street
Toronto (Waterfront Communities), Ontario
Welcome to Ice Condos, where urban living meets luxury in the heart of downtown Toronto. This 2-bedroom plus den, 2-bathroom corner suite offers a bright, functional layout with 9-foot floor-to-ceiling windows showcasing breathtaking views of the city, CN Tower, and Lake Ontario from every room. The modern kitchen is equipped with stainless steel appliances, granite countertops, and sleek finishes, making it both stylish and practical. Amazing building amenities include a state-of-the-art fitness centre, party and meeting rooms, a business centre, indoor pool, jacuzzi, and steam rooms, providing everything you need for an active and balanced lifestyle. Perfectly situated in one of Toronto's most connected locations, you'll enjoy direct access to the PATH, Maple Leaf Square Mall, Longo's Grocery Store, Union Station, and the Scotiabank Arena. The Financial and Entertainment Districts are just steps away, offering the ultimate in downtown convenience. This stunning corner unit combines comfort, sophistication, and accessibility-ideal for professionals seeking the best of Toronto living. (id:49187)
214 - 30 Inn On The Park Drive
Toronto (Banbury-Don Mills), Ontario
Tridel's Auberge On The Park community. Brand new Two Bedroom plus Den, with two full baths. 9' tall smooth ceiling with both street and building access. Five 24" kitchen appliances and front loading washer and dryer included. The Smart Suite alarm system connects to your smart phone and the concierge 24/7. (id:49187)
1023 - 15 Richardson Street
Toronto (Waterfront Communities), Ontario
Luxury rental at Quay House on Toronto's eastern harbourfront. Premium 3 bedroom corner suite featuring a south west exposure. With thoughtful finishes, integrated appliances, and serene design details, life feels easy from the moment you arrive. At Quay House, home is your sanctuary, your launchpad, your perfect fit by the lake. (id:49187)
746-B St Jean Street
Casselman, Ontario
N.B. the property is located in CASSELMAN, On: Newly Renovated, Legal, 2-Bedroom Basement Apartment. Experience modern living in this beautifully updated basement suite. Featuring a spacious 2-bedroom, 1-bathroom layout, this home boasts a stylish mix of vinyl and tile flooring for easy maintenance. Enjoy the outdoors with shared access to a large backyard and the convenience of an on-site parking space. Perfectly situated near Highway 417, major shopping centres, and essential amenities. No smokers please. Water and gas included. Electricity extra. (id:49187)
#428 - 1571 Sandhurst Circle
Toronto (Agincourt North), Ontario
A Rare Opportunity to Own a Food Court Restaurant at Woodside Square (McCowan/ Finch), One of The Busiest Malls in Scarborough. The Mall Attracts Thousands of Visitors Every Day from a Diverse and Vibrant Community. It Is Home to Many National Retailers and Major Banks, With New Condos, a Cineplex Theater, And Office Developments Coming Up Around the Mall. The Unit Is a Good Size with Plenty of Space to Accommodate Many Different Food Concepts. It Comes Fully Equipped with A 12-Feet Hood, a separate storage room, and Walk In Cooler, Making It Ready for Operation. Rent: $5,200/Month (TMI & HST Included)4.5 Years Left on the Current Term + 5 Year Option to Renew. (id:49187)
Ph21 - 993 Queen Street W
Toronto (Niagara), Ontario
Welcome To Queen West Iconic "Candy Factory Lofts" In The Heart Of Trinity Bellwoods. Stunning authentic hard loft 2 Story Penthouse With 2 Beds, 2 Baths. True New York Style Loft Living & incredibly Unique Property With Soaring Ceilings And Exposed Wooden Beams, Ducts, Pipes, Exposed Brick Wall. Great location beside Trinity Bellwoods Park and steps to the best of Queen West restaurants, cafes, and shops. A rare opportunity to live in unique property in one of the most vibrant neighborhoods in the City! (id:49187)
130 - 3040 Constitution Boulevard
Mississauga (Applewood), Ontario
Welcome to this beautifully cared for 2 Storey stacked home fts a PRIVATE, SOUTH-FACING GARDEN OASIS! Fully Fenced Yard& bursting w/ Seasonal Blooms, Mature Greenery creates a serene retreat. Inside, the RENOVATED open-concept main floor impresses w/ Wide-Plank vinyl floors (2024), Smooth Ceilings (popcorn removed 2024), and dimmable pot lights (2024 & 2021). The designer kitchen (2021) showcases a full-height green tile backsplash, Sakura Chimney Hood, Lucent Quartz Polished Frost countertops, Whirlpool dishwasher, and modern smooth cooktop. Upstairs, 3 bright bedrooms all face south, framing treetop views. Downstairs, one of the community's RARE BASEMENT offers ADDITIONAL SPACE with 2 more bedrooms + full bath- perfect for guests, home office, or creative space. One bedroom features a walk-in closet; the other is currently used as storage. A laundry chute in the Primary bedroom closet adds convenience, a dedicated LAUNDRY ROOM with utility sink & build-in storage (can be use as pantry(, keeps chores organized!! This home is Located in a well-established neighbourhood, just one bus ride to Toronto Subway Line or UTM, and minutes drive to Costco, Walmart, Adonis, FreshCo, China Center, and Tavora Foods, Sherway Garden for shopping. Top schools within walking distance. Maintenance fee ALSO INCLUDES internet, cable + snow removal on common roads! (id:49187)
45 Dundalk Drive
Toronto (Dorset Park), Ontario
Bright, Spacious, And Move-In Ready, Primary Bedroom with 3Pc Bathroom On The Second Floor. Steps To All Amenities, Ttc, 401, Short Bus Ride To Subway Station. Only Single Male Or Female Welcome! (id:49187)
208 - 3485 Rebecca Street
Oakville (Qe Queen Elizabeth), Ontario
Discover the Potential at 3485 Rebecca Street #208 a bright, professional space designed to elevate your business. With impressive 12-footceilings and large windows, this unit offers natural light and a view of the adjacent green space, creating a welcoming and private atmosphere for clients and teams alike. open work space plus 2 private offices provides a modern executive office experience. Step into a professionally finished custom setting with high end finishes. Additional features include access to shared amenities including a sleek 416 sq ft boardroom anda 242 sq ft kitchen lounge perfect for meetings, collaboration, and day-to-day convenience. Positioned on one of Oakville's high-traffic corridors with over 20,000 vehicles passing daily, Unit 208 boasts excellent signage opportunities and exposure. The property also offers direct access to a9-acre grocery-anchored retail plaza, enhancing convenience and walkability for your clients and team. Ample parking and proximity to the QEW ensure seamless access, while the surrounding mix of industrial, retail, and upscale residential neighborhoods makes this a prime location for any growing business. Need more space? This unit can be combined with neighbouring Unit 209 to expand your square footage and customize your layout to meet your needs. Opportunity knocks elevate your business at Rebecca Street today! (id:49187)

