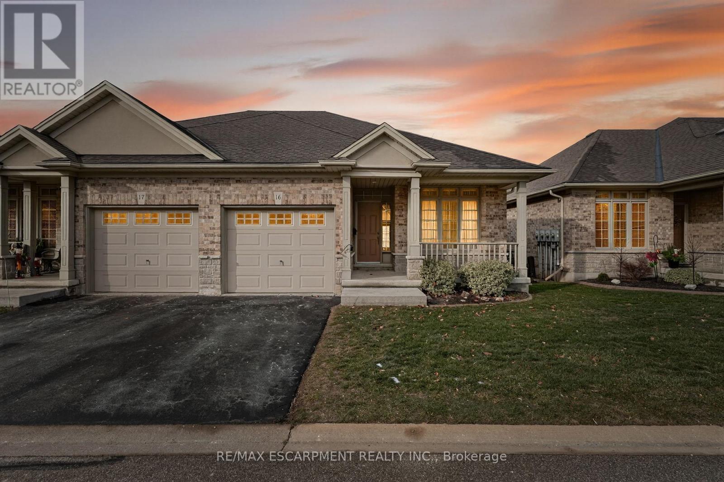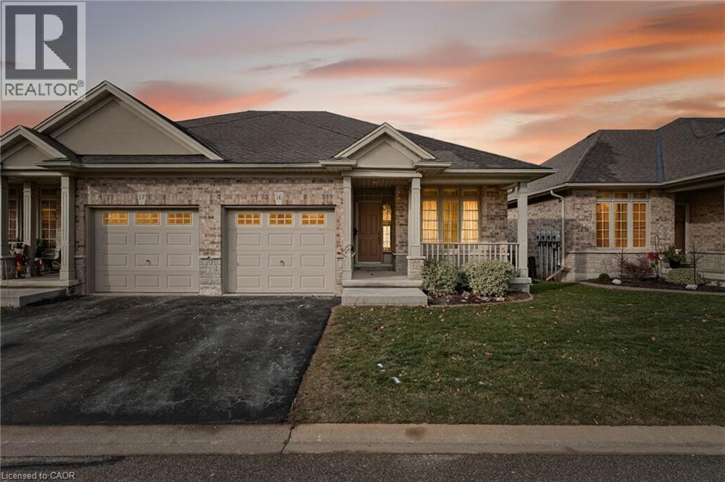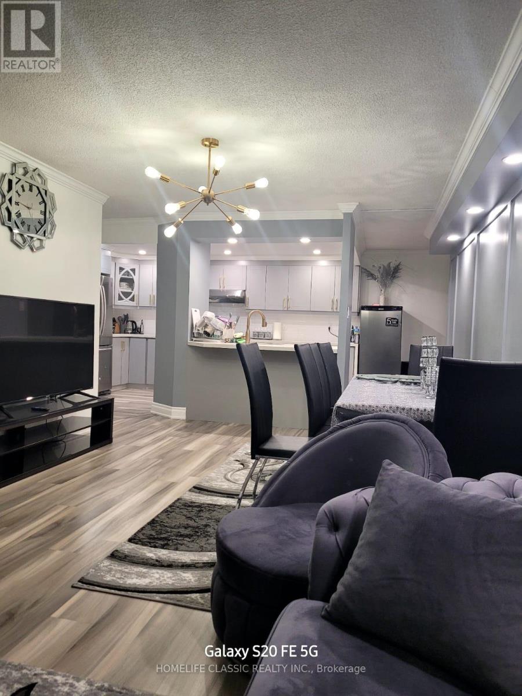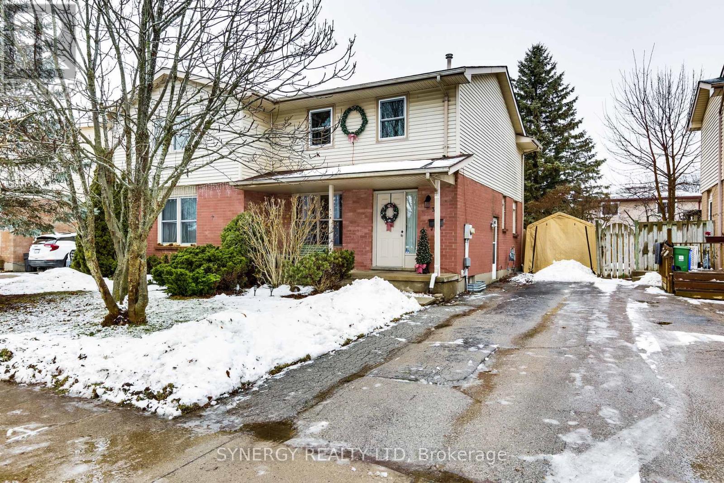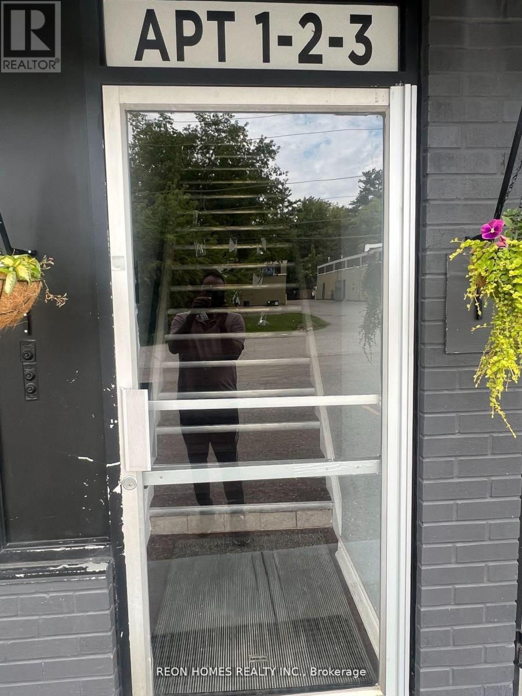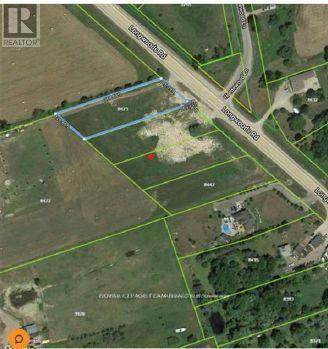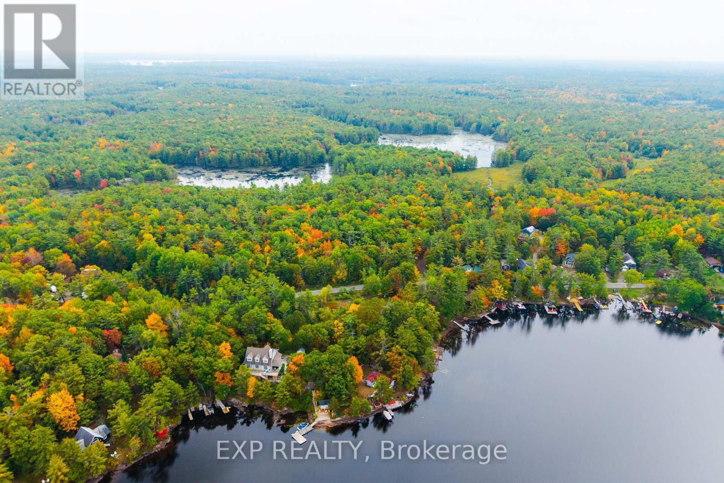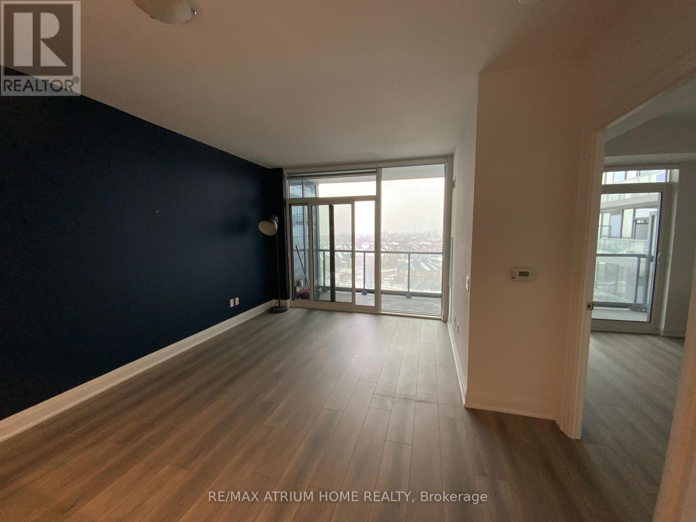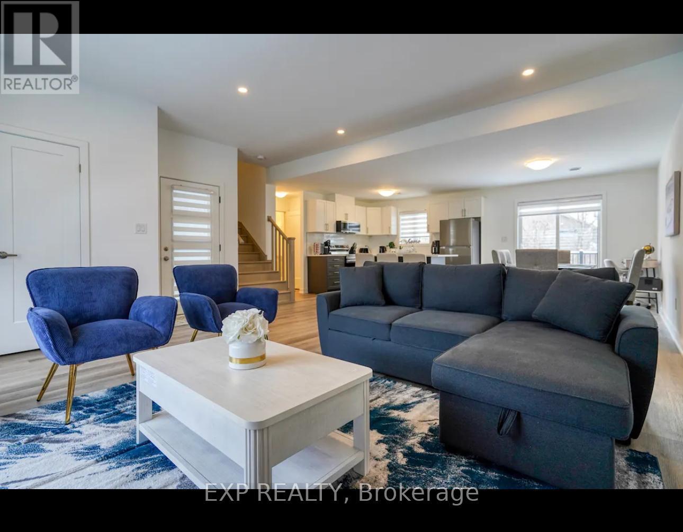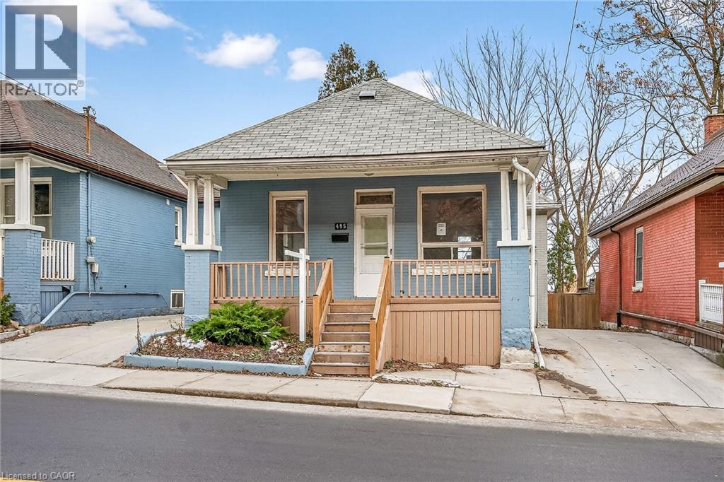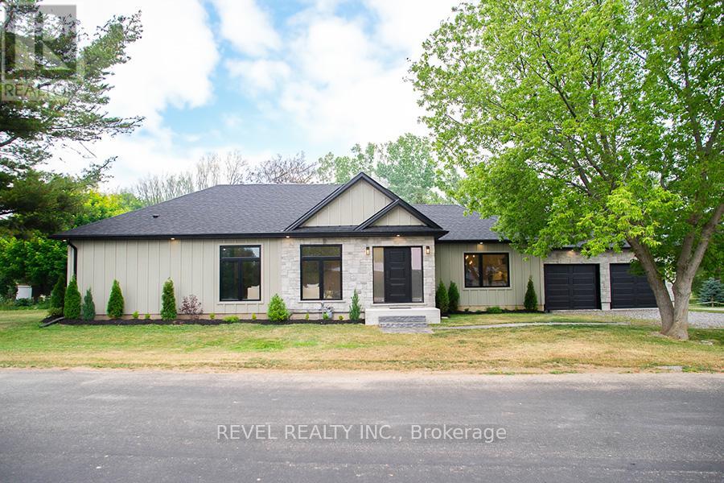16 - 1041 Pine Street
Haldimand (Dunnville), Ontario
Welcome to easy, maintenance-free living in the desirable Maple Creek Landing community of Dunnville. Built in 2006 and well maintained, this bungalow is perfectly suited for downsizers, retirees, or empty nesters seeking the comfort of one-floor living in a quiet, friendly neighbourhood. The thoughtful 2-bedroom, 1.5 bathroom layout offers both functionality and flexibility. A spacious kitchen flows seamlessly into the warm and welcoming living room, highlighted by a triple-wide patio door that opens to a generous deck-ideal for morning coffee or relaxed outdoor entertaining. The primary bedroom features a walk-in closet, while the second bedroom works equally well as a guest room, home office, or private library. Designed with convenience in mind, the home includes main-floor laundry with stackable washer and dryer, a 2-piece bath, owned water softener, and included accessibility equipment for those with mobility considerations. The unfinished basement provides excellent storage today, with the added bonus of a bathroom rough-in for future living space if desired. Enjoy a worry-free lifestyle with a condo fee that covers building insurance, exterior maintenance (including shingles and windows), common elements, lawn maintenance, parking, and snow removal. Ideally located just minutes from the downtown core, hospital, community centre, and Grand River, this exceptional bungalow offers comfort, peace of mind, and effortless living in a fantastic Dunnville community. Note: some photos have been virtually staged. (id:49187)
1041 Pine Street Unit# 16
Dunnville, Ontario
Welcome to easy, maintenance-free living in the desirable Maple Creek Landing community of Dunnville. Built in 2006 and well maintained, this bungalow is perfectly suited for downsizers, retirees, or empty nesters seeking the comfort of one-floor living in a quiet, friendly neighbourhood. The thoughtful 2-bedroom, 1.5 bathroom layout offers both functionality and flexibility. A spacious kitchen flows seamlessly into the warm and welcoming living room, highlighted by a triple-wide patio door that opens to a generous deck—ideal for morning coffee or relaxed outdoor entertaining. The primary bedroom features a walk-in closet, while the second bedroom works equally well as a guest room, home office, or private library. Designed with convenience in mind, the home includes main-floor laundry with stackable washer and dryer, a 2-piece bath, owned water softener, and included accessibility equipment for those with mobility considerations. The unfinished basement provides excellent storage today, with the added bonus of a bathroom rough-in for future living space if desired. Enjoy a worry-free lifestyle with a condo fee that covers building insurance, exterior maintenance (including shingles and windows), common elements, lawn maintenance, parking, and snow removal. Ideally located just minutes from the downtown core, hospital, community centre, and Grand River, this exceptional bungalow offers comfort, peace of mind, and effortless living in a fantastic Dunnville community. Note: some photos have been virtually staged. (id:49187)
1611 - 236 Albion Road
Toronto (Elms-Old Rexdale), Ontario
Completely renovated top to bottom, largest 3 bedroom unit unit with 2 washrooms. Great south east unobstructed sun filled view of the golf course and CN tower. Fully renovated kitchen with high end cabinetry and quartz counter top. newer appliances. (id:49187)
346 Crawford Street
London South (South Q), Ontario
Welcome to this bright and spacious 3-bedroom, two-storey semi-detached home, perfectly situated in one of the city's most desirable and family-friendly pockets. Enjoy the convenience of being just minutes from major shopping, grocery stores, restaurants, parks, schools, public transit, and all essential amenities. The main floor features a generous living area filled with natural light, a functional kitchen with ample cabinetry and spacious dining area with patio doors to the backyard plus a convenient powder room. Upstairs, you'll find three well-proportioned bedrooms and a full 4-piece bathroom, offering plenty of space for the growing family or home office needs.The real bonus? A partially finished basement ready to become your dream recreation space, home gym, or extra family room. The unfinished portion is a hobbyist's paradise - ideal for a workshop, craft area, or abundant storage. The backyard is fenced and you will love the deck for BBQ, move in ready awaiting your personal touch. (id:49187)
Apt#3 - 517 East Avenue
Toronto (Highland Creek), Ontario
Scarborough/West Rouge Plaza, At North East Corner Of East Ave And Island Road, Second Unit. Ready To Move In & Top-Rated Schools. Go Station, Beach, Shopping, Offices, Trails, TTC Stop At Front Door. So Much More!... (id:49187)
8473 Longwoods Road
London South (South Mm), Ontario
Build Your Dream Country Estate - Within City LimitsAn exceptional opportunity awaits with this nearly 1-acre (0.98 acre) premium lot, measuring 126 ft x 368 ft, offering the perfect canvas to build your dream home or investment property. Enjoy the peace and privacy of country-style living, all while remaining conveniently within city limits and just minutes from London, Lambeth, Delaware, and a full range of amenities.This prime parcel features ideal grading for a walk-out design, a well on site that meets all city requirements, and gas and hydro available at the road. Commuters will appreciate the quick access to Highways 401 and 402.Adding exceptional value, a building permit for a multi-unit triplex has already been obtained, and the R1-14 zoning allows for a variety of development options.Opportunities like this are rare - offering the perfect balance of rural tranquility and urban convenience. Don't miss your chance to create the lifestyle or investment you've been envisioning. (id:49187)
1144 A South Lake Morrison Road
Gravenhurst (Wood (Gravenhurst)), Ontario
This expansive 86-acre parcel located in Muskoka presents a generous canvas with over 650 feet of frontage on South Morrison Lake Road. It's ideally positioned for future development or severance, (Buyer to confirm all details to be confirmed with the Township). The property offers flexible planning options and a prime Muskoka location within a sought-after corridor, balancing countryside space with easy access to local amenities. (id:49187)
707 - 10 Gatineau Drive
Vaughan (Beverley Glen), Ontario
This stunning D'or Condo located at prime location, Bathurst/Centre. Walking distance to all amenities, shops, restaurants, public transit. 1 + Huge den with 2 full bathrooms. Extra Large Full size balcony, 9' ceiling, enjoy all the facilities in this building, recreation center, pool, gym, sauna, 24hr concierge. (id:49187)
721 - 4263 Fourth Avenue
Niagara Falls (Downtown), Ontario
Well-maintained Niagara Falls townhome offering 1,500 sq ft of comfortable living space. It features 3 bedrooms and 3 bathrooms with a bright open-concept main floor and excellent natural light. The layout is practical and easy to furnish, with a private balcony that adds welcome outdoor space. This home is conveniently located near schools, shopping, dining, and major routes-well suited for families and working professionals. Includes dedicated parking and a thoughtful, family-friendly design. A clean, comfortable home in a location that makes everyday life easy! (id:49187)
120 Redwater Drive
Toronto (Rexdale-Kipling), Ontario
Beautifully upgraded and spacious detached bungalow in a highly sought-after neighbourhood! The main level features 3 bright bedrooms and a welcoming eat-in kitchen. The rooms are generously sized, featuring laminate and ceramic flooring throughout. The fully finished basement-with its own separate entrance-offers additional bedrooms, a second kitchen, and a full bathroom, making it perfect for extended family or rental potential. The fenced backyard provides ample privacy and space, as well as a beautifully maintained garden upfront of the house. Located close to shopping (Costco, Giant Tiger, McDonalds, Walmart, Canadian Tire), schools, transit, HWY 401 and more. (id:49187)
495 Charlton Avenue E
Hamilton, Ontario
Attn: First time buyers. Recently renovated 2 plus 1 bedroom 1.5 bath all brick bungalow with separate side entrance located within walking distance to the Historic Bruce Trail and Wentworth street stairs. Recent updates include a newer kitchen with quartz counters, two fully renovated bathrooms, updated electrical, newer plumbing, paint, flooring, windows, and lighting. Great central location close to schools, hospitals, shopping and parks. Nestled by the escarpment just steps from the Wentworth stairs. Side entrance convenient for main level and basement access. This home is PRICED TO SELL and will not last. Property is being sold as is with no representations or warranties. (id:49187)
68 Hamilton Plank Road
Norfolk (Port Dover), Ontario
Welcome to the laid-back luxury of Port Dover living. Just a 13min stroll from the beach, marina,& vibrant pier, this gorgeous, newly rebuilt bungalow is the perfect retreat for those ready to embrace a relaxed lifestyle by the lake. Whether you're looking for your next family home or to retire in style without compromise, this home offers comfort, elegance, & convenience in one of Norfolk County's most sought-after communities. From its eye-catching stone & board-&-batten exterior to its sun-drenched open-concept interior, every detail has been thoughtfully designed. Soaring 9 ceilings, expansive 60x80 black vinyl windows, & a striking floor-to-ceiling quartz fireplace create a bright & welcoming atmosphere. The chef's kitchen is a true showpiece, complete w granite countertops & backsplash, built-in stainless steel appliances (including a wine fridge), a large walk-in pantry, & a cozy window bench - perfect for morning coffee or curling up w a book. The primary suite is a private oasis, offering a walk-in closet w custom-built-ins & a luxurious ensuite featuring a quartz walk-in shower & a freestanding soaker tub. Two additional bedrooms provide ample space for guests, hobbies, or a home office & both offer walk-in closets. A beautifully designed Jack & Jill bathroom is conventionally located between the additional bedrooms. Practical features abound, including a generous mudroom w laundry & wash basin, 9' wide double garage doors, & a large concrete pad ideal for parking your RV, boat, or adding a workshop. Additional highlights include: Asphalt driveway & fence to be done in 2026 & a Generac 200A transfer switch so you can easily install a Generac for peace of mind year-round. This move-in-ready home is nestled just steps from downtown, local cafes, & the lakeshore. Enjoy daily walks to the pier, friendly small-town charm, & the calming breeze off Lake Erie, all from your own home. Your next chapter starts here. Experience the best of Port Dover living! (id:49187)

