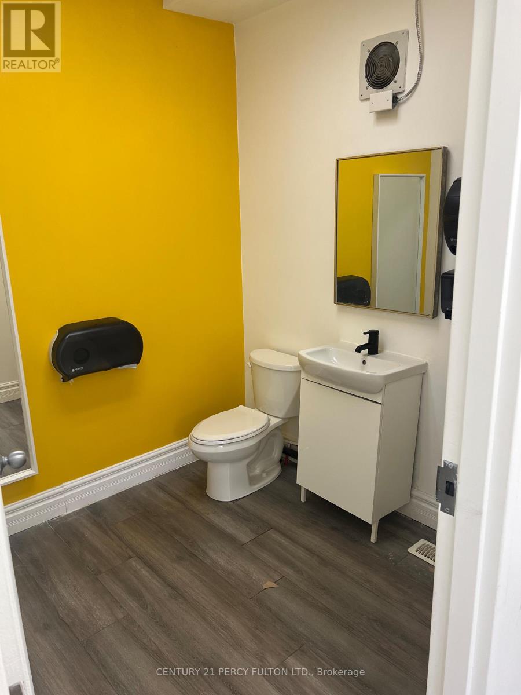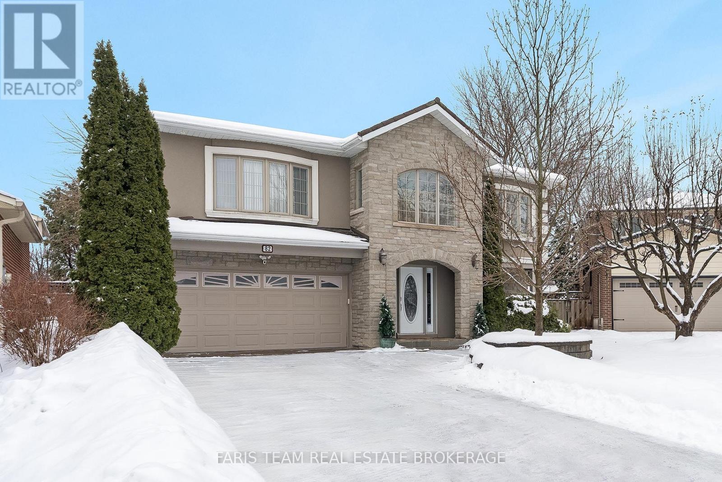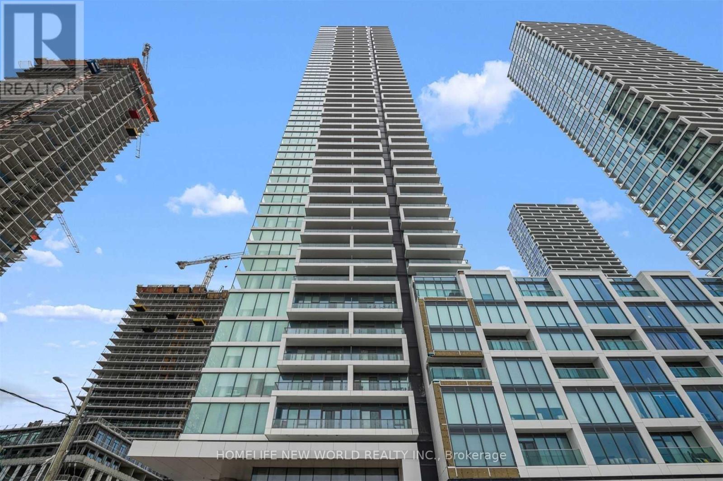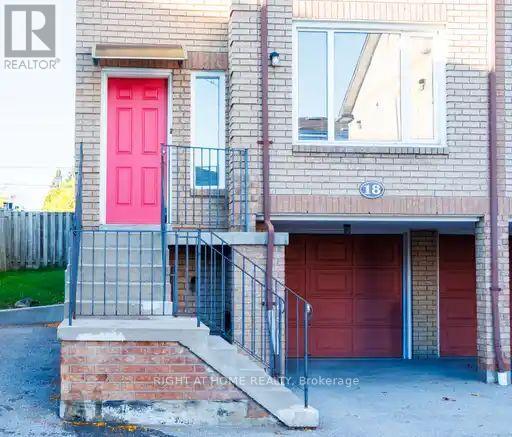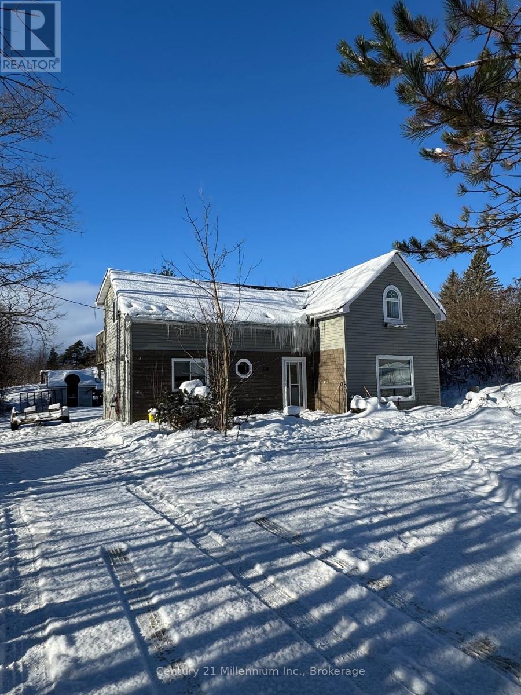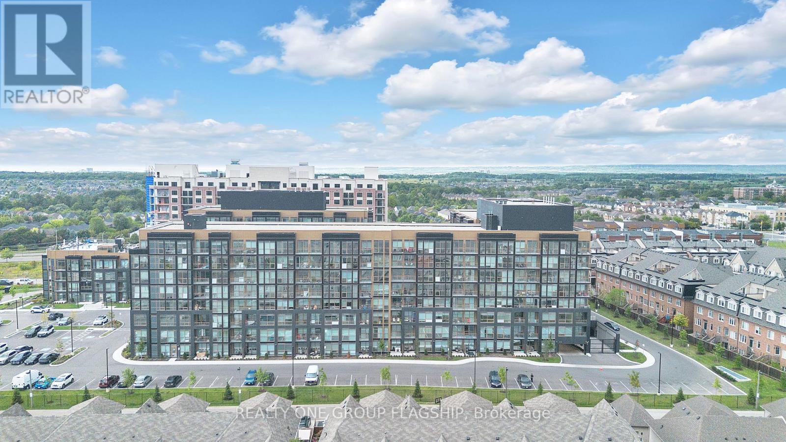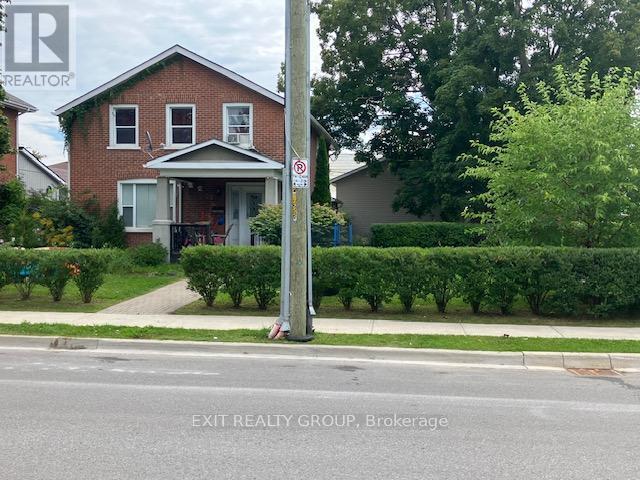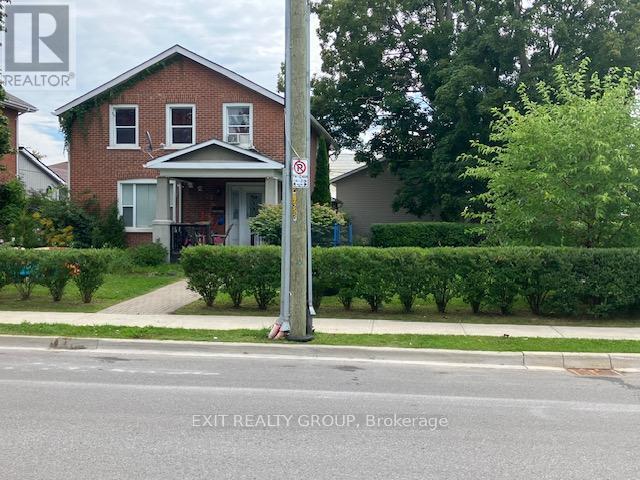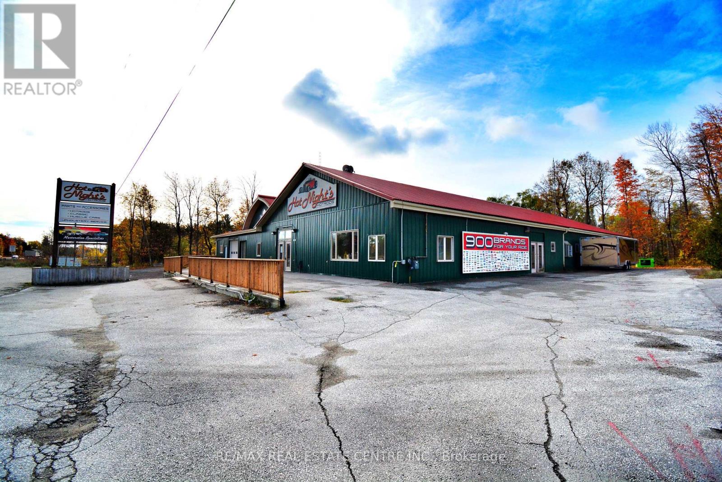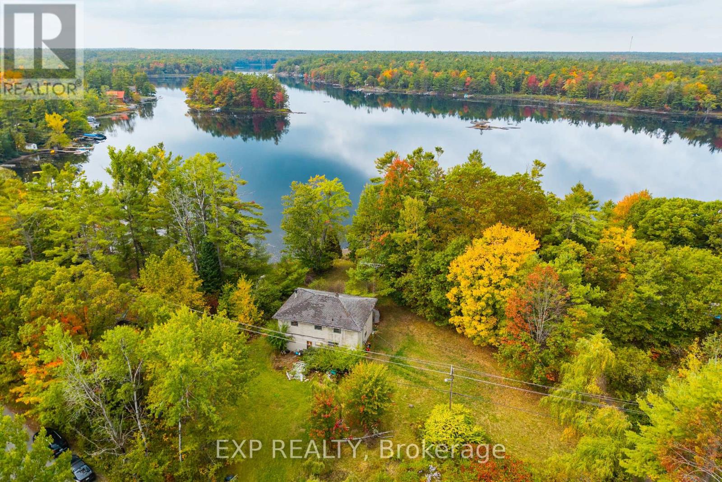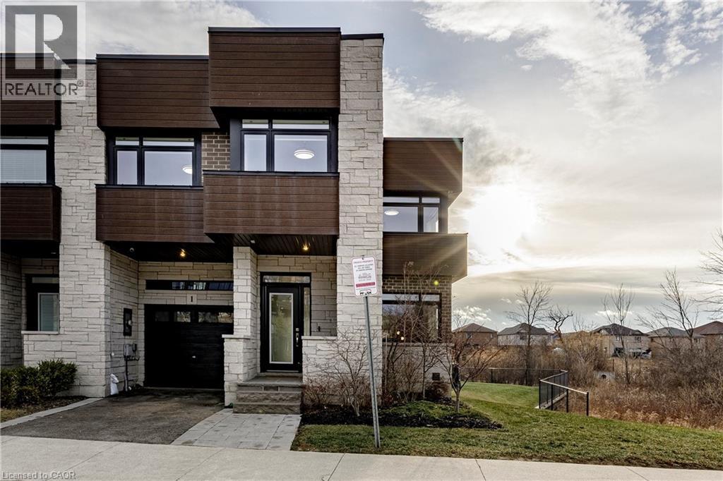46 Lakeshore Road
Oakville (Co Central), Ontario
small unit space at the back of retail space, situated on lakeshore. This unit can be used for various use, beauty or small retail use. (id:49187)
82 Derby Court
Newmarket (Bristol-London), Ontario
Top 5 Reasons You Will Love This Home: 1) Welcome to this meticulously cared-for custom residence, perfectly situated in one of Newmarkets most prestigious executive neighbourhoods, quietly tucked away on a family-friendly court just steps from top-tier schools, premier shopping, daily essentials, and convenient transit 2) Retreat to your private backyard oasis on a premium pie-shaped lot, showcasing an 18'x36' saltwater pool with a brand-new water cell pump and liner, a serene waterfall, a rejuvenating hot tub, and multiple walkouts designed for seamless indoor-outdoor living, ideal for hosting or unwinding under the stars 3) Enhanced by a custom top-level addition completed in 2007, this home exudes both charm and practicality, featuring a striking central skylight, a piano staircase, and thoughtful touches like a convenient laundry chute that make everyday living effortless 4) The centre piece of the home is the spectacular Bloomsbury kitchen (2019), a true entertainers haven with oversized islands, refined finishes, sleek recessed lighting, elegant crown moulding, and four direct walkouts to the outdoor living spaces 5) A fully finished basement presents exceptional flexibility, easily configured as an in-law suite or income-generating apartment, with abundant living space and a layout that adapts to meet the needs of modern family life. 3,079 above grade sq.ft. plus a finished basement. *Please note some images have been virtually staged to show the potential of the home. (id:49187)
1503 - 950 Portage Parkway
Vaughan (Vaughan Corporate Centre), Ontario
ONE OF THE BEST VALUE CONDOS IN VAUGHAN! Move On To This Unit Unit, Practical Unit With Stunning Views! Spacious 2 Bedroom + 2 Bathroom Unit In Transit City 3 in the heart of the Vaughan Metropolitan Centre. This is a beautiful, neutral, bright & spacious unit and ONE OF THE LARGER FLOOR PLANS AT 665 sq.ft. + 114 sq. ft. southeast facing balcony with tremendous views! LOWER CONDO FEES COMPARED TO OTHER BUILDINGS. and features laminate flooring throughout, modern kitchen with integrated stainless steel appliances, quartz countertops & tile backsplash, Primary Bedroom with 4 piece ensuite bathroom, generous 2nd bedroom that can also be used as a home office or workout space, convenient 2nd full washroom, large entry hallway and more. Transit City 3 is literally just steps to the Subway with easy access to Downtown Toronto, Shopping, Vaughan Mills, Canada's Wonderland, Buca, Restaurants and just minutes to Highway 400 & 407, York University and all the amenities that downtown Vaughan. The Vaughan Metropolitan Centre is going to be one of Ontario's premier communities - this is the right opportunity to get in for future growth. (id:49187)
18 - 3680 Brimley Road
Toronto (Milliken), Ontario
Newly renovated townhome with low maintenance fee, open concept, end unit having abundant sunlight from its south and west facing windows, luxury vinyl flooring in kitchen and breakfast areas, steps to transit, close to all amenities.lower level rented for $925 inclusive. Seller does not warrant the legality of the lower level apartment. (id:49187)
124 Main Street
Northern Bruce Peninsula, Ontario
Well-maintained 3-bedroom, 2-bathroom home for lease in the heart of Lions Head, offering comfortable living and a large yard ideal for outdoor enjoyment. This property features a functional layout with generous living space and is conveniently located close to all amenities, including the school, grocery store, bank, hospital, local shops, as well as the beach and marina. Enjoy the relaxed lifestyle of the Bruce Peninsula with everything you need just minutes away. Lease price plus utilities. (id:49187)
101 - 2343 Khalsa Gate
Oakville (Wm Westmount), Ontario
OPTION TO GET IT FULLY FURNISHED. 1 BED + 1 DEN + 2 FULL WASHROOMS + 1 PARKING + 1 LOCKER + INTERNET. Welcome To Nuvo Condominiums - Resort Like Living in Oakville! This Jan 2025 built, Ground-Floor 1 Bedroom + Den, 2 Full Bathroom Suite Offers an Exceptional Blend of Modern Design and Everyday Convenience. The Thoughtfully Designed Layout Features Approx. 600 sqft Of Living Space - A Bright Primary Bedroom, A Spacious Den That Easily Functions as a Second Bedroom or Home Office, And Two Stylish Full Bathrooms. With Direct Outdoor Access from the Ground Floor, There's No Need to Wait for the Elevators, Perfect for Pet Owners, Young Families, Or Anyone Who Values Accessibility. The Condo Is Loaded with Upgrades, Including 9ft Ceiling, Keyless front door entry with smartphone, Ecobee Smart Thermostat with built-in Alexa, Remote-Controlled Window Blinds, Matte black metal hardware on all interior and suite entry door, Undermount stainless steel sink with matte black single lever faucet with pull out vegetable sprayer, Gas connection for BBQ and one water/hose bib, Contemporary Finishes, And High-Quality Furnishings, Making It Truly Move-In Ready. Enjoy Tranquil Golf Course and Garden Views, A Prime Location Right Beside the Gym (with Peloton Bikes, weights and other machines), And Access to Resort-Style Amenities Such as an Outdoor Swimming Pool, Sauna, Rooftop Lounge, Spa, And Pet Wash Station. Ideally Situated Minutes from Oakville Trafalgar Memorial Hospital, Close to Major Highways (403/407/QEW), And Just a Short Drive to Burlington, Milton, And Mississauga. Surrounded By Parks, Trails, Shopping, Dining, Banks, all Amenities, And Top-Rated Schools, This Unit Offers Luxury Living in a Vibrant Community. Includes 1 Underground Parking Space and a Locker. Some Benefits of the Main Floor Unit - 1. No Stairs / Step-Free Living, 2. Easier Access, 3. Outdoor Access (Often), 4. Emergency Evacuation Ease, 5. Better for Moving In and Out. (id:49187)
2084 Grand Boulevard
Burlington, Ontario
Welcome to 2084 Grand Blvd., a contemporary 3-bedroom, 4-bath summer home set within the exclusive, gated community of Cedar Springs, nestled along the Niagara Escarpment in the sought-after village of Kilbride, just 15 minutes from downtown Burlington. This private enclave of only 83 homes spans over 600 acres of protected nature and trails and offers a challenging golf course, pickleball and clay tennis courts, a sandy beach, and a vibrant community with year-round events, including a summer camp for children and grandchildren. Designed for recreation and entertaining, the home offers over 3,600 sq ft of living space across two levels with ceilings up to 12 ft, highlighted by post-and-beam Douglas fir timbers and sweeping views of the golf course and escarpment, with the first tee just steps from the front door. The main level features open-concept kitchen, dining, and living areas overlooking the first fairway, with a chef-inspired kitchen offering built-in appliances, walk-in pantry, and oversized centre island, while the dining area comfortably seats twelve. The serene primary suite enjoys golf course views, a dressing room, and spa-inspired ensuite, while two additional bedrooms share a Jack-and-Jill ensuite and walk-in closets. The walk-out lower level is an entertainer's retreat with theatre, golf simulator, games area, wet bar, gym, office or optional fourth bedroom, fourth bathroom, and an approx. 500 sq ft workshop/garage with glass walls. Outdoor living includes a covered front porch, rear timber/composite deck with glass railings, fire pit area, raised garden beds, and parking for up to 12 vehicles. Built with an ICF foundation, Shou Sugi Ban, protected Douglas fir framing, spray foam insulation, in-floor radiant heating, unlimited hot water, UV-treated spring water, and Ecoflo septic system, this is a rare offering delivering comfort, privacy, and resort-style living within the GTA. (id:49187)
Main Flr - 27 Grove Street
Belleville (Belleville Ward), Ontario
Welcome to 27 Grove Street - a newly renovated 2 bed, 1 bath apartment with 2 parking spots. Rent is $1,900 per month plus all utilities. First and last month rent required. All applicants are required to fully fill out a rental application before any showings to be considered. (id:49187)
Upper Flr - 27 Grove Street
Belleville (Belleville Ward), Ontario
Welcome to 27 Grove Street - a newly renovated 2 bed, 1 bath apartment with 2 parking spots. Rent is $1,800 per month plus all utilities. First and last month rent required. All applicants are required to fully fill out a rental application before any showings to be considered. (id:49187)
16524 Hurontario Street
Caledon, Ontario
A Rare Opportunity To Acquire A Free-Standing 11,680 St, Ft. Commercial Building With 187 Feet Of Prime Frontage On Busy Highway 10, Ideally Located In Caledon, Between Brampton And Orangeville. The Property Features Two Separate Commercial Retail Units. The Smaller Unit Is 1,636 Sq. Ft. And Includes Offices, A Bathroom, A Large Shipping Area With A Truck-Level Door And Additional Mezzanine Space For Extra Storage. The Larger Unit, Approximately 6,161 Sq. Ft., Was Previously Used As A Parts And Accessories Retail Shop And Includes Offices, Bathrooms, Workshop Areas, Truck-Level Shipping Doors, And A Drive-In Door. Vacant Possession Will Be Provided On Closing. In Addition, The Larger Unit Has An Additional 3,883 Sq. Ft. Warehouse Area That Can Be Separated And Used Independently For Owner Storage. Situated In A High-Traffic Corridor Next To A Gas Station And Café, The Property Offers Excellent Visibility And Consistent Foot Traffic, With Ample On-Site Parking For Staff And Customers. The Versatile Layout Provides Flexibility To Accommodate Multiple Tenants Or Owner-Operators. Environmental Due Diligence Has Been Completed, With A Phase 2 Limited Environmental Assessment Available Upon Accepted Agreement. The Sale Includes Land And Building Only; Tenant Chattels, Belongings, And Equipment Are Excluded. This Estate Sale Is Being Offered In An AS-IS, WHERE-IS Condition. Buyers And Their Agents Are Responsible For Verifying Zoning, Taxes, And Measurements. This Property Offers Excellent Potential For Investors Or End-Users Seeking High-Visibility, Well-Located Commercial Space With 2 Commercial-Retail Units. (id:49187)
1144 South Morrison Lake Road
Gravenhurst (Morrison), Ontario
Rare offering on Morrison Lake in Muskoka, within 1.5 hours of the GTA. This premier waterfront parcel sits on a year-round, municipally maintained road and sprawls across roughly 2.25 acres of level, private land shaded by mature trees, with 225 feet of deep-water shoreline offering stunning northwest exposure. At the water's edge there's a concrete platform with its own foundation, ready for future waterside enjoyment, and the property benefits from over 500 feet of road frontage. The dwelling is a nearly 2,000 square foot, two-storey home built entirely of concrete block from foundation to roof, featuring an unfinished partial basement and presenting a complete renovation opportunity-or the chance to start anew on this premium Muskoka lot.This is a compelling canvas for visionaries: a solid, bankable structure on a lakeside setting with ample outdoor space and privacy, in a prime Muskoka corridor that balances tranquility with easy access to amenities. Whether you restore this sturdy building as a lakeside retreat or reimagine and rebuild a contemporary waterfront home tailored to your lifestyle, this property offers rare versatility and a front-row seat to the quintessential Muskoka lakes experience. (id:49187)
35 Midhurst Heights Unit# 1
Hamilton, Ontario
Beyond a home, Fallingwater is a statement of arrival and a masterpiece of the esteemed Losani Collection. This is not merely Unit #1; it is the vision that set the standard, the original model home that showcased the full potential of contemporary luxury living in Stoney Creek. Commanding the most expansive, pie-shaped lot, this end-unit sanctuary offers unrivaled privacy and a breathtaking, direct view over a tranquil outdoor pond—a serene vista enjoyed from your principal rooms. With only three units in the complex, exclusivity is paramount, and this residence represents the undisputed pinnacle. Step inside to discover over 2,441 square feet of impeccably designed, living space, artfully enhanced by high ceilings that amplifies the sense of light and volume. The home unfolds with the grace of a gallery, leading you to a sprawling 164 sq. ft. elevated terrace, your private stage for outdoor entertaining. Ascend further to the 241 sq. ft. rooftop terrace—a crowning glory offering panoramic views and an unparalleled space for sunset soirees or peaceful contemplation. While other, more modestly scaled units are available in the complex, Fallingwater stands apart. It is the largest, the first, and by every measure, the finest. This is the home for those who seek not just square footage, but significance; not just a view, but a vista; not just a unit, but a legacy property. Presented with professional photography that captures its exquisite d architectural brilliance, Fallingwater awaits its final curator. This is your chance to acquire the cornerstone residence of Stone Creek's most distinguished address. (id:49187)

