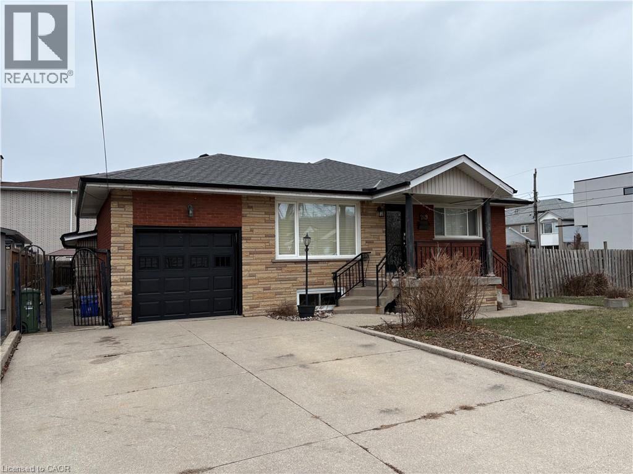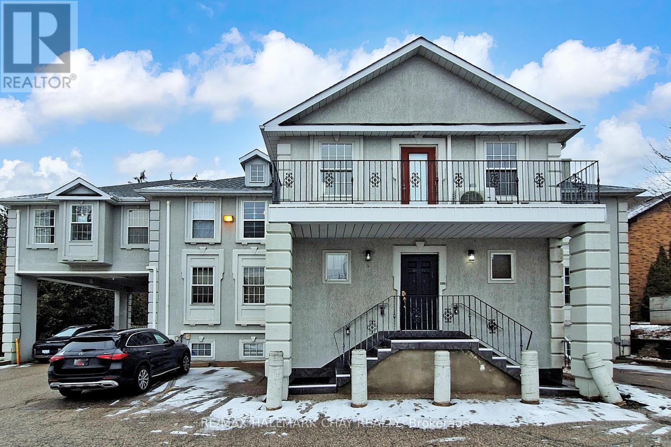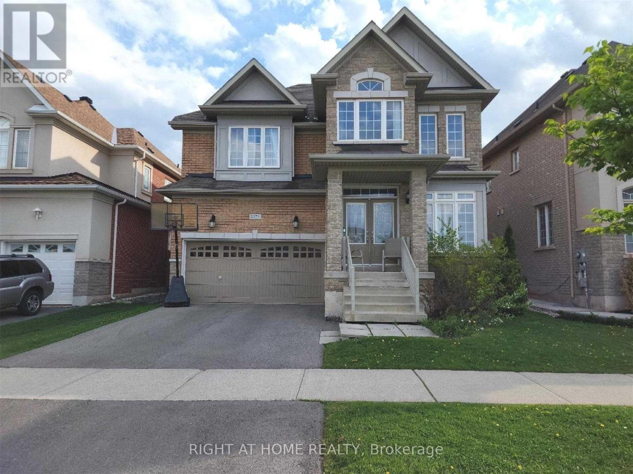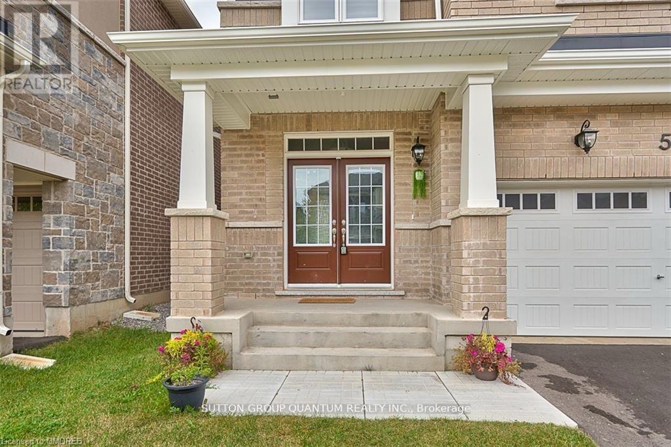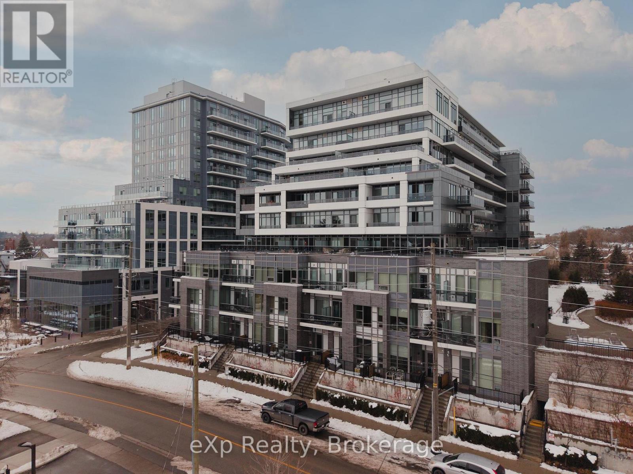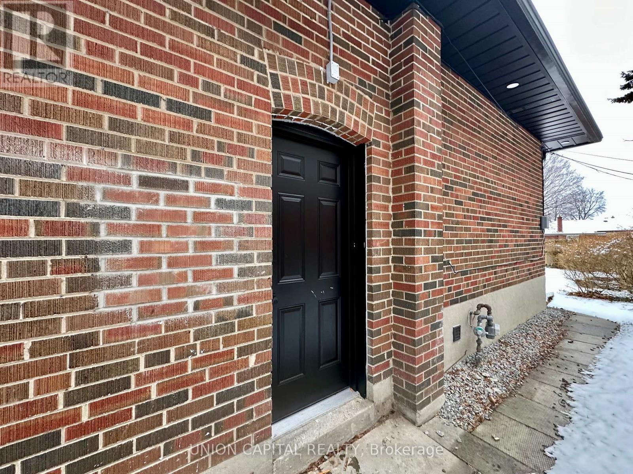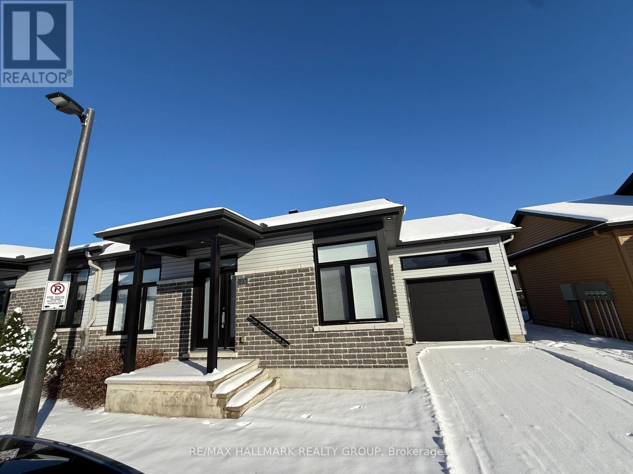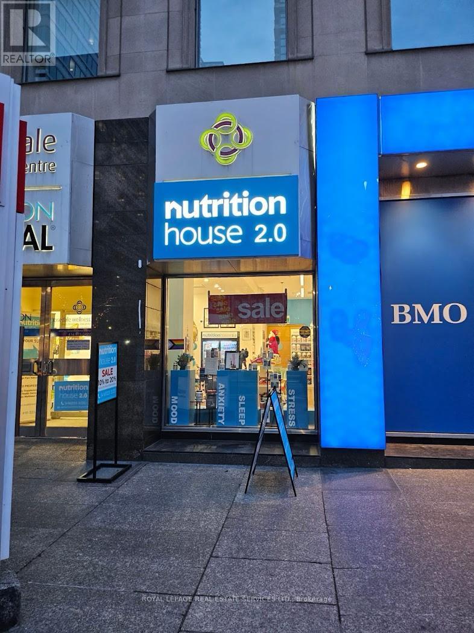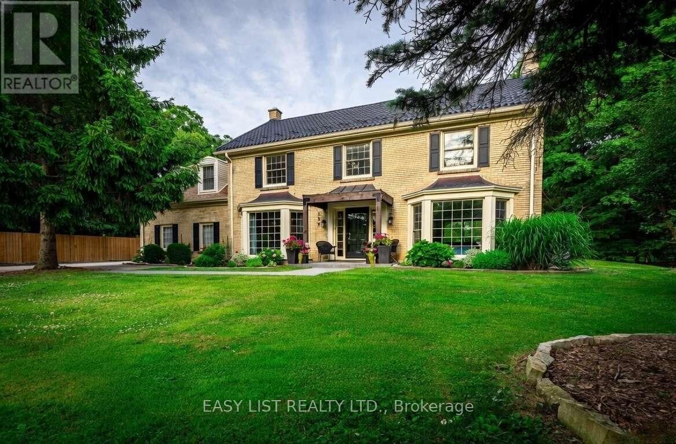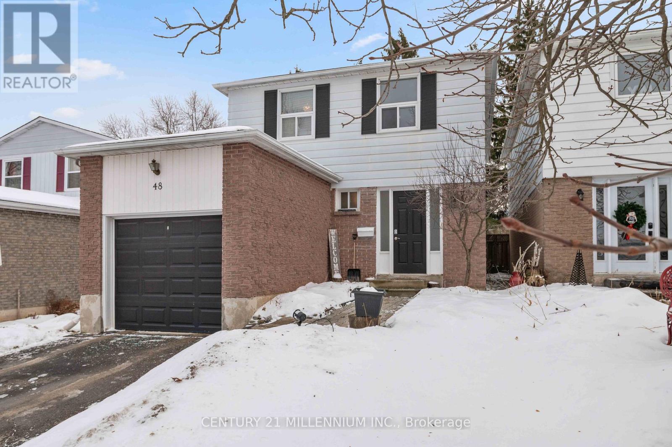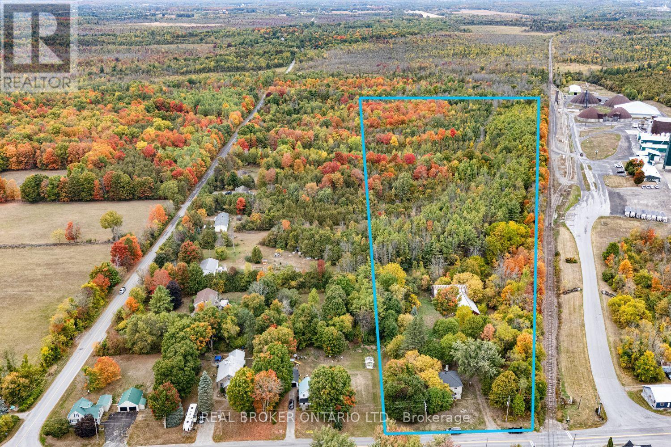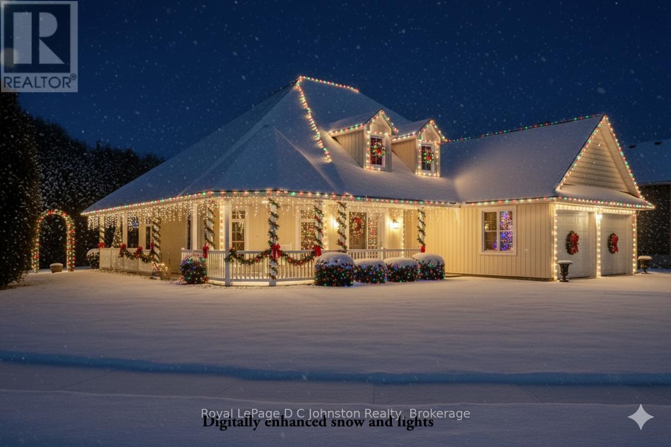249 Federal Street Unit# Lower
Stoney Creek, Ontario
Amazing Stoney Creek location in a family friendly neighbourhood. Within close proximity to all amenities including parks, schools, shopping and bus routes. Spacious two bedroom basement apartment with a private side entrance. Large eat-in kitchen measuring 21' X 13'10. Spacious Living Room with gas fireplace and walk-up into the garage (used for storage but no access for parking). Large rear yard to be shared with the main floor tenant. Tenants are responsible for 50% of utilities (gas, electricity, water, water heater). Double driveway to be shared with the main floor Tenant (one parking spot included). All Tenants are to provide Full Equifax or Trans Union Credit Reports, rental application, Employment & reference letters, income verification, and bank statements if needed. (id:49187)
Main - 227 Eagle Street
Newmarket (Central Newmarket), Ontario
Recently updated with newer hardwood floors and fresh paint throughout. Ideal for a medical office, real estate office, law firm, accounting practice, and more. The space features six spacious principal rooms, two reception areas with a dedicated waiting area, and ample on-site parking.This unit offers both front and rear entrances, an elevator at the rear entrance, two washrooms (one with a shower), and a staff break area. Conveniently located near the Provincial Courthouse, Regional Administrative Centre, and public transit.No esthetician or hair salon use permitted. (id:49187)
2374 North Ridge Trail
Oakville (Jc Joshua Creek), Ontario
Experience luxury living in this gorgeous, updated 4-bedroom, 4-bath detached home with rare 2 master bedrooms located in the highly sought-after Joshua Creek community. Perfectly positioned just steps from top amenities, this home offers an exceptional blend of comfort, style, and convenience.Step inside to a bright, inviting layout featuring hardwood floors throughout the main level, a spacious family room with a cozy fireplace, and an eat-in kitchen overlooking the beautifully landscaped backyard-ideal for family gatherings and everyday living.The expansive primary bedroom boasts a 5-piece ensuite and his-and-her walk-in closets, while the additional bedrooms offer generous space for family or guests.Situated close to premium shopping, top-rated schools, restaurants,, the community centre, and major highways, this home delivers unmatched convenience in one of Oakville's most prestigious neighbourhoods.pictures are from previous listing.Once you visit observe the place to be a lot nicer than the pictures (id:49187)
(Room 1) - 545 Kennedy Circle W
Milton (Cb Cobban), Ontario
Beautiful, spacious, and tastefully upgraded 4-bedroom / 3-washroom detached home located in the newer and highly sought-after Cobban community in South/Central Milton. Steps to schools, parks, trails, rec centres, public transit, Milton District Hospital, Metro, shopping, restaurants, and stunning escarpment views. Minutes to GO Station, major roads, and Hwy 407.One Fully Furnished private bedroom is available for rent - bright and clean. $1,100/month - All-inclusive (no extra payments for utilities). Hi-speed internet included. 1 above-ground parking spot available. Room comes with lock & key. Shared laundry and access to common areas/appliances. Quiet and respectful live-in owner. Tenants carefully screened for a peaceful living environment. This is a furnished, clean, comfortable, and move-in-ready space you'll be proud to call home. (id:49187)
104 - 73 Arthur Street S
Guelph (St. Patrick's Ward), Ontario
Welcome to Unit 104 at 73 Arthur Street South, a stunning lease opportunity in Guelph's highly sought-after Metalworks community, just outside the downtown core. This beautifully designed home offers 3 large bedrooms with 10-foot ceilings, custom closet organizers, and a thoughtful layout that blends luxury with everyday comfort. The chef's kitchen is ideal for entertaining, featuring high-end finishes, a walk-in pantry, and a Sorso water purification system, while the open-concept living space is anchored by a stylish fireplace. The primary suite impresses with a walk-in closet and a spacious, spa-inspired luxury ensuite, creating a true retreat. Enjoy the outdoors with two private balconies, plus the convenience of parking and a locker available. Even better, monthly professional cleaning service is included in the rent, offering effortless living. Residents enjoy access to exceptional building amenities, including two landscaped courtyards, river-adjacent walking trails, a fully equipped gym, pet spa, library with speakeasy, party room, guest suite, and an elegant dining room with a chef's kitchen. Perfectly located steps to the river trails, Sleeman Centre, and an array of shops, cafés, and restaurants, this is a rare opportunity that combines upscale living, unbeatable amenities, and the very best of Guelph convenience. (id:49187)
Bsmt - 29 Broadlands Boulevard
Toronto (Parkwoods-Donalda), Ontario
Check Out This Stunning & Fully Upgraded 2 Bedrooms Basement Apartment With Separate Entrance, Situated In The Highly Desirable Parkwoods-Donalda Community In North York! This Gorgeous Sun-Filled Home Boasts Close To 1200 Sqft Of Total Living Space & Sits On A Premium Rare 72.15Ft Lot. Tastefully Renovated, Top To Bottom With Luxurious Modern Finishing's! An Absolute Turnkey Charming Basement Rental Featuring 4 Pc Full Bath & 3 Ensuite Room W/Ceramic Tiles. Own Washer & Dryer. Laminate Flrs, Pot Lights, Smooth Ceilings & Zebra Blinds Thru Out. Beautiful &Private Fully Fenced Backyard. Incredible Location! Close To All Amenities, Schools, Shops, Restaurants, Malls, Outdoor Ice Rink, Community Centre, Tennis Courts, Walking Trails, Parks, Public Transit, Hwys 401, 404 & DVP! (id:49187)
23 Solara Private
Clarence-Rockland, Ontario
Welcome to the bungalow lifestyle in the heart of Rockland. End unit, open concept living with modern finishes and hardwood floors, chef inspired kitchen with quartz countertops, and island breakfast bar. The spacious sun-filled living and dining rooms features vaulted ceilings and picture window. The primary suite offers stylish 4 piece ensuite and walk in closet. The second bedroom, full bath and conveniently located laundry complete the main. The large, unfinished basement awaits your personal touches with a high ceiling and a rough-in for future bathroom. Association fees are $150/month for grass cutting front/back, snow removal including driveway, street lights and liability insurance. Property being sold by estate trustee and has not lived there, therefore sold AS IS. 5 full and clear bus days irrevocable required if offer submitted before 1PM; 6 full and clear bus days irrevocable if offer submitted after 1PM. (id:49187)
120 Bloor Street
Toronto (Bay Street Corridor), Ontario
GREAT OPPORTUNITY TO OWN one of Canada's Leading National Health Food Chain "Nutrition House" Operating at Bloor St E Downtown Toronto Ideally located alongside Rosedale Wellness and Dawson Dental over 25 years in Business, Steps to Bloor-Yonge Subway Station, Neighboring tenancies Good Life Fitness, Bank of Montreal, Longo's and Mad Radish, Includes and NHDirect ecommerce website, Area: 806 square feet. Base Rent $4,502.01, Gross Monthly Rent: $ 6,322.97 plus utilities. Remaining term: to August 31, 2033, Royalties: 5% of Sales, Inventory: Approx. $75, 000, Good Income. (id:49187)
339 Sunset Drive
St. Thomas, Ontario
For more info on this property, please click the Brochure button. Executive estate that has been fully renovated sitting on .95 acre property with mature trees, forest and farm field behind the backyard. 20 minute drive to south London, 8 minutes to Port Stanley and 5 minutes to downtown St. Thomas. 4 bedroom, 3.5 bath yellow brick home with great curb appeal. Floor to ceiling bay windows on the main floor with an open concept dinning/kitchen with granite countertops. The oversized living room has a natural gas fireplace. The main floor has an office, half bath, mudroom and large sunroom off the back of the house. Upstairs has the master bedroom and ensuite including heated floors that feels like a high end hotel. The other 3 bedrooms are large and comfortable. Two additional full bathrooms complete the second floor. Updates include windows, soffits/fascia, cedar sunroom, furnace, metal roof, new flooring in bedrooms, bathrooms and living room. (id:49187)
48 Mccarthy Street
Orangeville, Ontario
Situated in one of Orangeville's most desirable neighbourhoods, this welcoming family home offers a thoughtful layout designed for comfort, space, and everyday functionality. The main level features a generous kitchen with ample cabinetry and room for casual dining, making it the perfect space for busy mornings or relaxed family meals. A separate dining area provides an ideal setting for hosting holidays and special occasions, while the bright and spacious living room offers a comfortable gathering space and overlooks the backyard. Step outside to a large,fully fenced yard-perfect for children, pets, gardening, or outdoor entertaining.The upper level includes a well-proportioned primary bedroom complete with extensive closet space and the potential to add a private ensuite. Three additional bedrooms offer versatility for a growing family, guest accommodations, or home office setups, and are supported by a full bathroom. A convenient powder room on the main floor adds everyday ease for family and visitors alike. Located in a vibrant, family-friendly community, this home is within walking distance to both elementary and secondary schools, nearby parks, shopping, and local amenities. With its ideal location, spacious layout, and excellent potential, this property is a wonderful opportunity to settle into a welcoming neighbourhood and make it your own. Make sure to come and see this home before it is too late, you are going to love it! (id:49187)
2099 County 20 Road
North Grenville, Ontario
At first glance, this property might look like it survived a small war (dont worry, no tanks were involved), but hidden behind the chaos is a square, straight and true 4-bedroom home sitting on a 10" poured concrete foundation, just waiting for someone bold enough to finish the story. Set on 24 acres of Eastern Ontario maple forest within the hamlet boundary of Oxford Station. Perfect location with small town vibes and less than 10 mins to Kemptville's amenities.This property comes with a gutted home (think blank canvas, not teardown), a two-car garage, a barn, a brand-new well, and 200-amp service, basically all the good bones HGTV hosts get excited about. The options are endless: restore the existing home (granny suite optional), add an affordable housing unit and become the community hero, tear it down and go bigger with a 4-, 5-, or 6-plex, or even subdivide the land thanks to that hamlet boundary if you've got the patience for approvals :) Yes, it looks rough, but opportunity rarely shows up in a tuxedo, it usually wears work boots, and this place is ready for someone with vision (and maybe a tool belt) to jump on it before its gone. (id:49187)
541 Meadow Lane
Saugeen Shores, Ontario
Discover your dream retirement retreat in this meticulously maintained, single-level residence situated on a beautiful reverse pie lot along Meadow Lane in Southampton. Offering unrivaled comfort with a stair & step-free layout, the home is built on a concrete pad featuring efficient in-floor natural gas heating throughout. The heart of the home is a sun-drenched open-concept living area, where a cozy gas fireplace, spacious dining area, and well-appointed kitchen are framed by oversized windows that capture stunning vistas in every season. The primary suite serves as a private sanctuary with a large walk-in closet and a luxurious ensuite featuring a soaker tub and separate shower. A second bedroom enjoys convenient "cheater" ensuite access to a main bathroom via a pocket door, while a versatile third bedroom or den stands ready to accommodate guests with a day bed or Murphy bed.The exterior of the property is equally impressive, boasting a wrap-around porch and three separate entry points that lead to a picturesque, private yard shaded by towering cedars and a weeping birch. Whether you are hosting a cookout in the covered BBQ area with its dedicated gas line or relaxing in a hammock, the outdoor space is designed for effortless enjoyment. Life here is defined by convenience and leisure; the property backs onto The Fitness Corner for yoga and exercise classes, is just steps from the eight courts of the Southampton Tennis Club, and sits a short stroll away from the sandy shores and shallow waters of South Street Beach. With low-maintenance vinyl siding, an in-ground irrigation system, and no condo fees to worry about, this home allows you to fully embrace the sensational Southampton lifestyle. This home was originally a two bedroom with a double car garage, a 3rd bedroom/den was added by the current owners and all of the original hardware is stored in the garage attic if someone wanted to change it back. Be sure to click on the "MUTIMEDIA OR VIRTUAL TOUR BUTTON" (id:49187)

