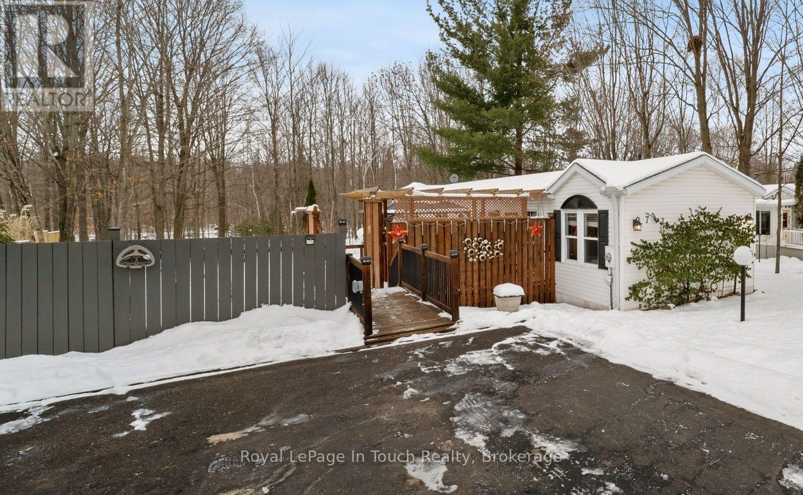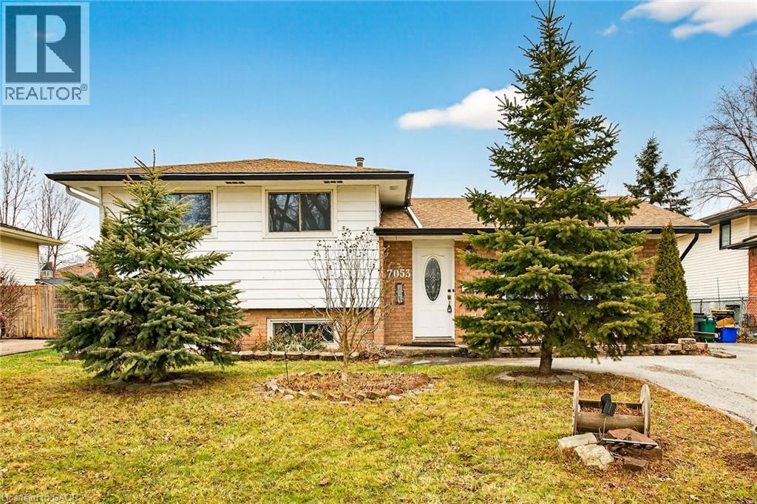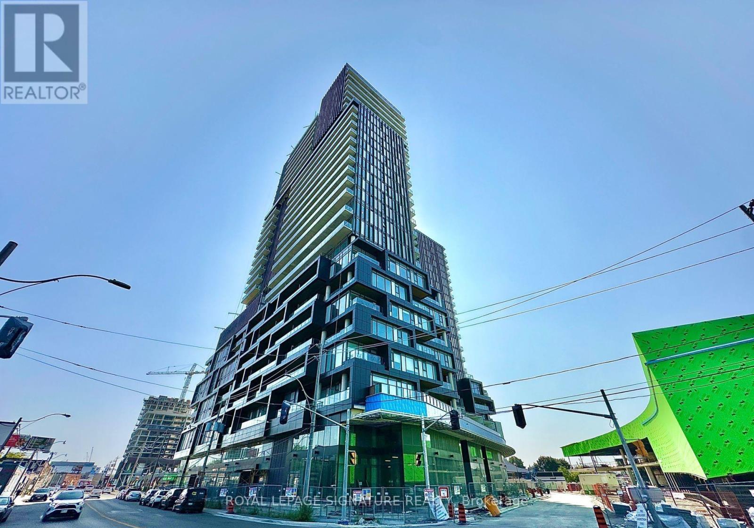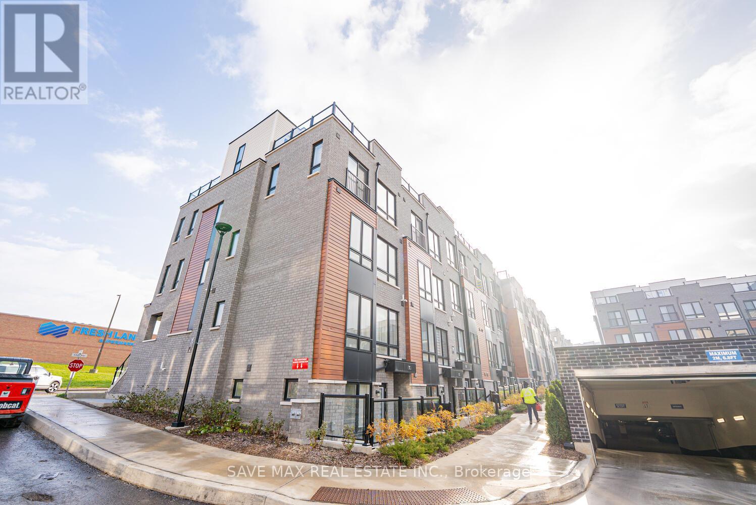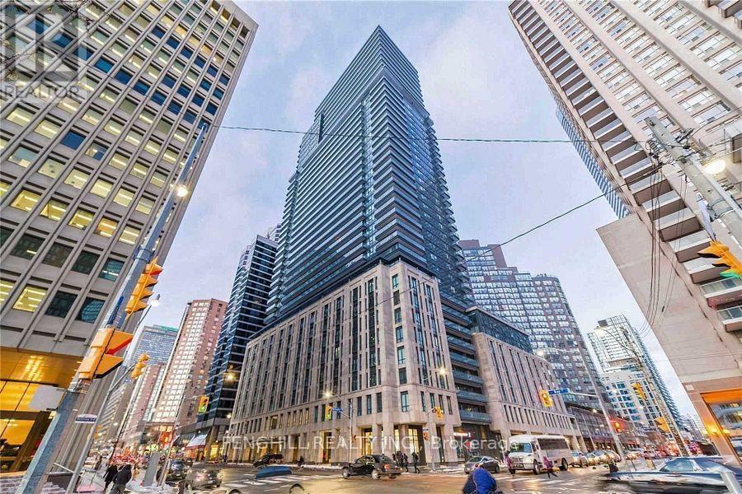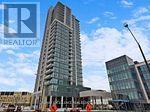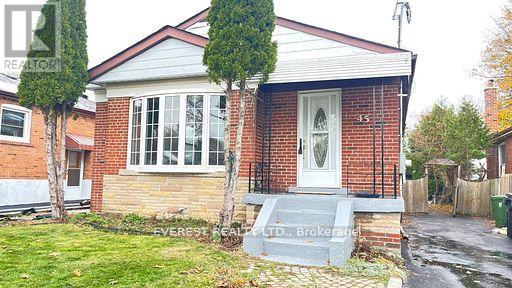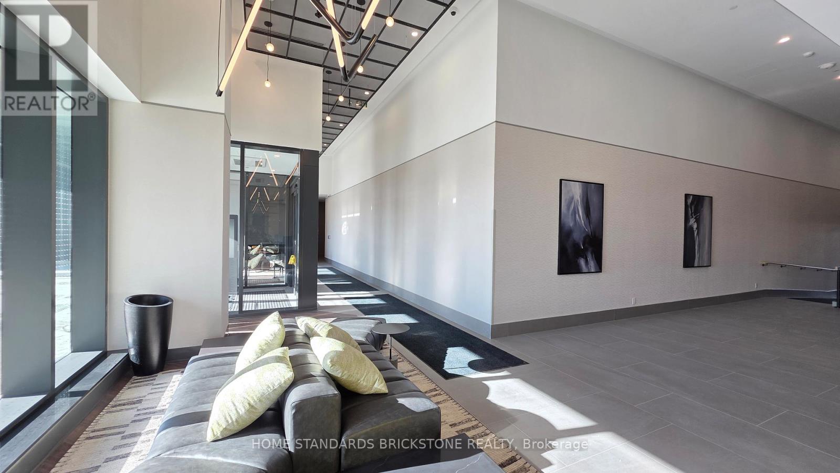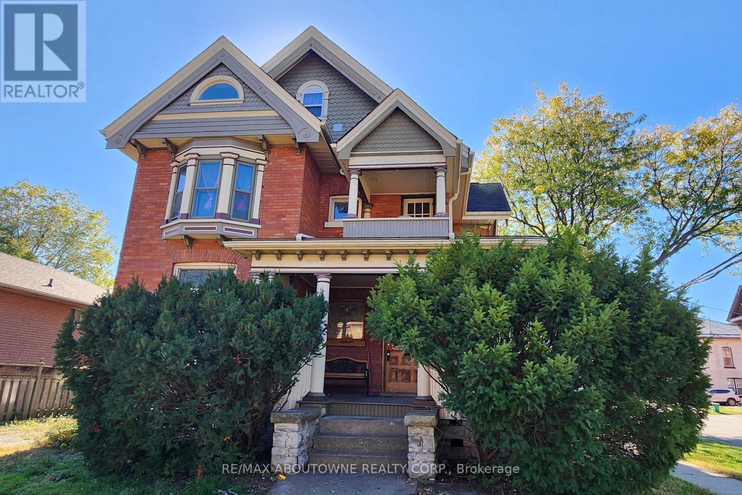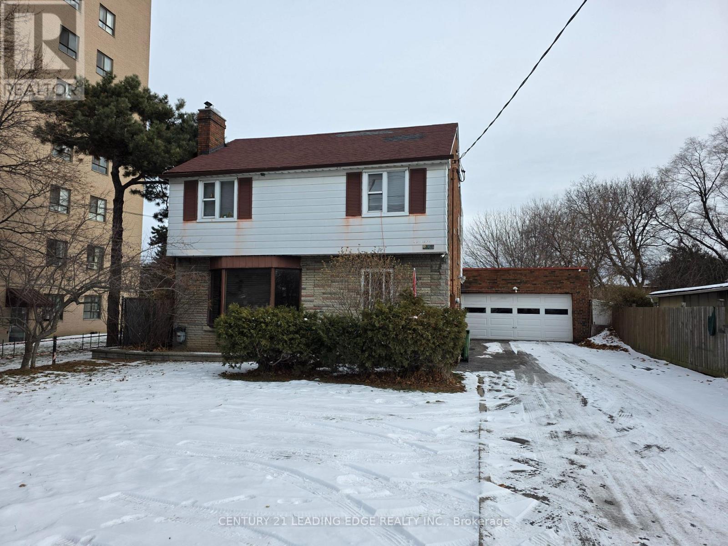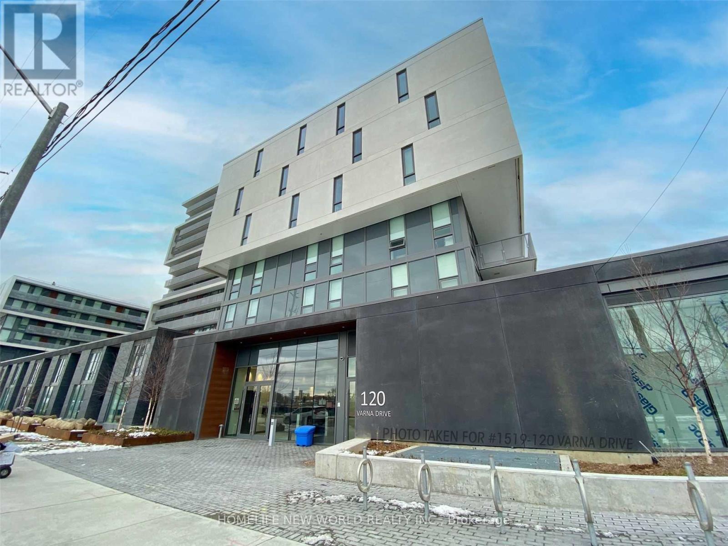7 - 5411 Elliott Side Road
Tay, Ontario
Welcome to Candlelight Village, a well-established 50+ Adult Community in Midland, located just minutes from Beautiful Georgian Bay and the conveniences of the downtown area. This Meticulously cared for 2-Bedroom, 1-Bath, 1,041 sq ft, 16' Wide modular home sits on a Large, Beautifully Landscaped Lot featuring Numerous Perennial Gardens, Mature Trees, Manicured Lawns, a New 20' x 26' Deck and Large Gazebo for added Privacy. Inside, the Bright, Open-Concept Layout offers ample Storage with multiple Large Closets and a Kitchen Pantry, along with Recent Updates including a Remodeled 4-Piece Bathroom and newly Updated Kitchen Countertops and Cupboards. The home includes 200-Amp electrical service with Economical Electric Forced-air Heating and Air Conditioning as well as an Optional Generator available to be purchased for added peace of mind. Residents of Candlelight Village have access to a Clubhouse with weekly Activities and an optional Social Club. Enjoy the Beauty of Country Living while still being close to Midland's Essential Health Care services, Shopping, Marina's, Walking Trails, and all the Recreational Opportunities living in Simcoe County has to offer. The home is only minutes to Hwy400, and a short drive to Barrie and Orillia! This home presents a Comfortable, Secure, and Economical option for those looking to Enjoy a Relaxed Retirement Lifestyle in the Georgian Bay area. 2026 Monthly Land Lease Fee $595.00 Monthly Water Testing Fee $32.97 Monthly Taxes $59.62 (2025) (id:49187)
395 Mackay Street
Ottawa, Ontario
Only MINUTES from downtown Ottawa, the Rideau River, the charming shops of Beechwood Village, and Stanley Park with its JUNGLE GYM and TENNIS COURTS. Enjoy the convenience of a minute walk to Starbucks and Metro, and quick access to Ashbury College and Elmwood School. This CENTRALLY LOCATED 3-storey townhome is truly a RARE FIND! Featuring 3 bedrooms, 2.5 bathrooms, and a PRIVATE GARAGE with inside entry. A front PORCH plus a SOUTH-FACING back balcony provide perfect OUTDOOR spaces, while the extremely low-maintenance yard supports an EFFORTLESS LIFESTYLE. The dining room features an impressive 2-storey ceiling with skylight, and the living room includes a gas fireplace, hardwood floors, and abundant pot lights. The spacious kitchen provides stainless steel appliances, granite countertop, a gas stove and big windows looking at the porch. The second floor includes two generous bedrooms, a full bathroom, and laundry, all with hardwood flooring. The primary suite occupies the entire third level, offering maximum privacy, great space, and a luxurious ensuite with a Roman tub and separate shower. The lower level includes a cozy family room, additional under-stair storage, an extra closet, and direct garage access. The owner added UV to ensure a healthier environment. Small children may not be suited for the house's designs. The landlord is open to discussing and addressing certain safety measures with the tenant, based on reasonable requests. (id:49187)
7053 Bonnie Street
Niagara Falls, Ontario
Fully finished, 4 level side split, located in family friendly neighborhood. Step inside and you will appreciate the open concept main level with gleaming hardwood floors and plaster coved ceiling detail. Bright, spacious living room features over sized windows and pot lights. Patio door access from dining room to huge back yard. Modern, updated kitchen with white cabinetry, under mount sink and mosaic tile backsplash. Upper level offers 3 spacious bedrooms with dark stained hardwood floors. Tastefully updated main bathroom with white vanity, tiled floor and shower. Bring the in-laws! Separate rear entrance to family room level and basement level. Unlimited potential with a second kitchen and 1.5 bathrooms. Ideal location for commuters with easy highway access. Don't miss out. (id:49187)
1911 - 1285 Dupont Street
Toronto (Dovercourt-Wallace Emerson-Junction), Ontario
This 2 Bedroom Condo Boasts 734 Sqft Of Interior Space With A Large Balcony Of 129 Sqft That Features 9 Ceiling Heights. Comes With Custom High End Finishes, Quartz Countertops, Laminate Flooring, Built In Appliances, Ensuite Laundry. Centrally Located Near Some Of Toronto's Most Popular Neighborhoods. Residents Can Explore The Many Shops And Boutiques Of Bloor West Village Or The Junction, Enjoy Summer Festivals And Food In Corso Italia, Little Malta, Koreatown, Or Little Portugal. The City And Its Vibrant Culture Have So Much To Offer And Explore. Residents Will Be Able To Walk To Grocery Stores, Restaurants, Cafes, Banks, Bars And Pubs, And Local Shops. There Is No Need For A Vehicle To Complete Daily Tasks And Errands. Close Walk To TTC. (id:49187)
5 - 30 Liben Way
Toronto (Malvern), Ontario
Modern 2-Bedroom Main-Level Stacked Townhouse. This stunning townhouse offers 2 Large bedrooms with premium, contemporary finishes. The open-concept layout provide lots of sunlight and large Windows in Great Room. Unit comes with good size patio for family entertainment. The Modern kitchen has stainless steel appliances, Granite Counter top and the sleek cabinetry. The bathroom is designed with a full-sized tub, a large mirror, and a functional vanity. Located steps from the TTC and minutes from major amenities such as schools, shopping malls, grocery stores, and medical facilities. Its also close to Centennial College and the University of Toronto Scarborough Campus. Perfect for young professionals, or small families. **EXTRAS** Tenant Pays Utilities. No Smoking. Aaa+ Tenants. Credit Report, Employment Letter, Pay Stubs & Rental App. W/Offer.1st & Last Months Certified Deposit. Tenants To Buy Content Insurance. (id:49187)
3407 - 955 Bay Street
Toronto (Bay Street Corridor), Ontario
A Must See! Luxury "The Britt" Spacious 2 Bedroom + Den & 2 Bath Corner Unit Condo In The Heart Of Toronto. 1 Parking Included! Beautiful Northwest Exposure With Unobstructed View Of U Of T Campus. 9" Ceiling With Floor To Ceiling Windows, Gleaming Engineered Wood Floors Throughout The Unit. Steps To The University Of Toronto, Yorkville, Bloor St. Financial District, Fashion District, Subway Station, All Major Hospitals, And Much More. (id:49187)
1705 - 15 Lynch Street
Brampton (Queen Street Corridor), Ontario
Experience Luxury Living at The Acclaimed Symphony Tower. Impress Your Family and Friends with this Superb Lifestyle, Conveniently Located in Brampton's Downtown Core with All Amenities Right at Your Front Door Including Shopping, Countless Restaurants & Dining Options, Cafes, Banks, Brampton GO Station & Bus Terminal for Hassle Free Commuting In and Out of the City and of Course...the Peel Memorial Centre for Integrated Health and Wellness, Algoma University, Iconic Rose Theatre- all at walking distance. Outstanding Building Amenities including 24-Hr Security With Concierge, Excellent Floor Plan Featuring a 2 Bedroom Split Plan with Parking and Locker included, a Private Balcony with Unobstructed South Views overlooking Down- Town Toronto and Down-Town Mississauga, Bright Sun-Filled Rooms with Floor to Ceiling 9 ft Glass windows, Tasteful Finishes and Features Including Quartz Countertops with Undermount Sinks, Stainless Steel Appliance Package, Subway Backsplash, Center Island with Breakfast Bar, Frameless Glass Shower, Mirrored Sliding Closet and Much More! Dont miss out ! (id:49187)
45 Kilgreggan Crescent
Toronto (Bendale), Ontario
Highly Demanded Location! 3 Bedroom, detached bungalow In quiet neighbourhood. Additional cozy sunroom with sly lights and new laminated flooring +Walk-Out To Private Garden! Professionally renovated house .Fully upgraded kitchen with open concept kitchen with an additional island for breakfast place. Freshley painted main floor throughout, new laminated flooring. Finished and beautiful Front Landscaping,! Stunning Spacious Front Foyer with new tyle. Property is very Close to School, Ttc, Shopping, Hospital.and much more. (id:49187)
721 - 1007 The Queensway
Toronto (Islington-City Centre West), Ontario
Brand New 1Bedroom & 1 Bathroom Suite at the Verge East Tower. Open Concept Unit with Floor to Ceiling Windows with South Exposure. Residents can enjoy the view of Lake Ontario. The modern kitchen for the suite comes with Quartz Countertops with complimenting Backsplash, Cabinet Space, and B/I Appliances. The unit is located near major amenities such as IKEA, Cineplex, Costco, Islington Subway Station, and GO Train Station. (id:49187)
Main - 177 Chatham Street
Brantford, Ontario
Be the first to live in this newly updated, 2-bedroom main level suite in the heart of Brantford! This bright and spacious unit covers the entire main floor of this century home, with thoughtful design details that showcase its original charm. The apartment features a separate entrance and driveway parking, offering both convenience and privacy. This home is professionally managed and maintained, giving you peace of mind. Ideally located in a prime, walkable neighourhood close to downtown and within walking distance to parks, university campuses, recreation centres, schools, and public transit. (id:49187)
1097 Pharmacy Avenue
Toronto (Wexford-Maryvale), Ontario
Large lot, Spacious Property, Ideal for large family & investor. Separate apartments on upper floor and in the basement. Extra deep driveway provides plenty of parking space. Minutes to public transits, schools and all major amenities. (id:49187)
524 - 120 Varna Drive
Toronto (Englemount-Lawrence), Ontario
Unobstructive Bright One Bedroom Concept Unit with both elegance and functionality, offer natural light illuminating the seamless living space. Step To Yorkdale Mall and Subway with easy access to multiple public transit options (GO/TTC) and highways (401 & Allen Rd), allowing you to explore the GTA effortlessly. Relax or enjoy a family size balcony for outdoor enjoyment. (id:49187)

