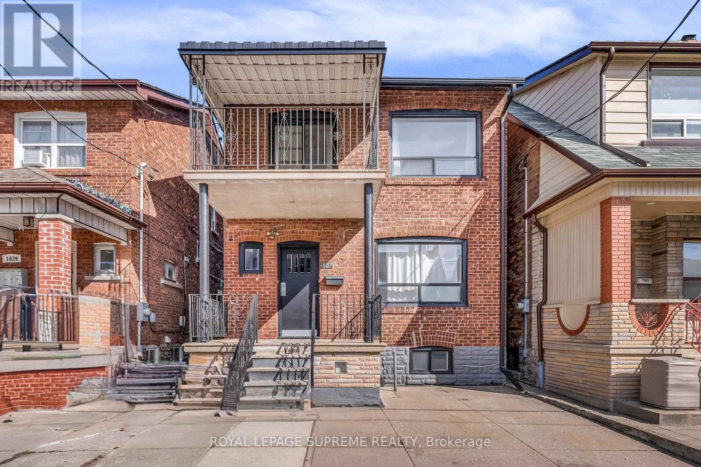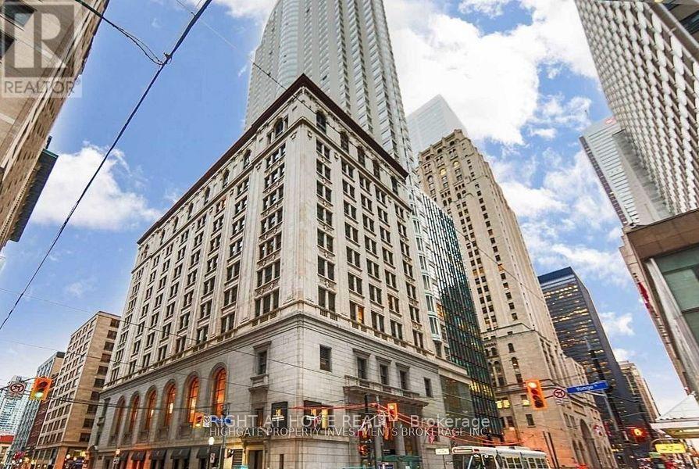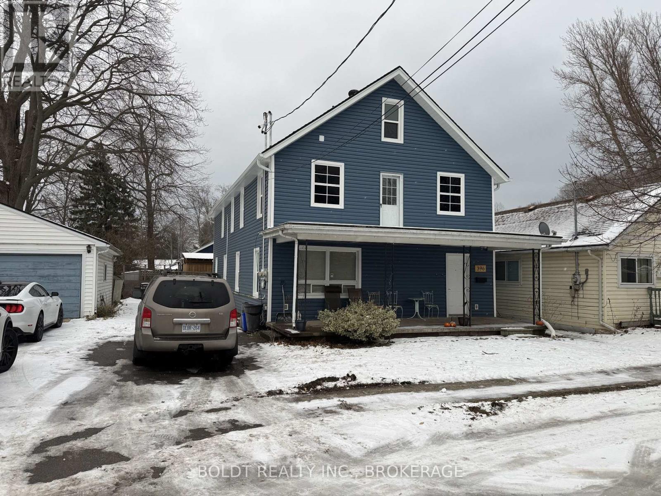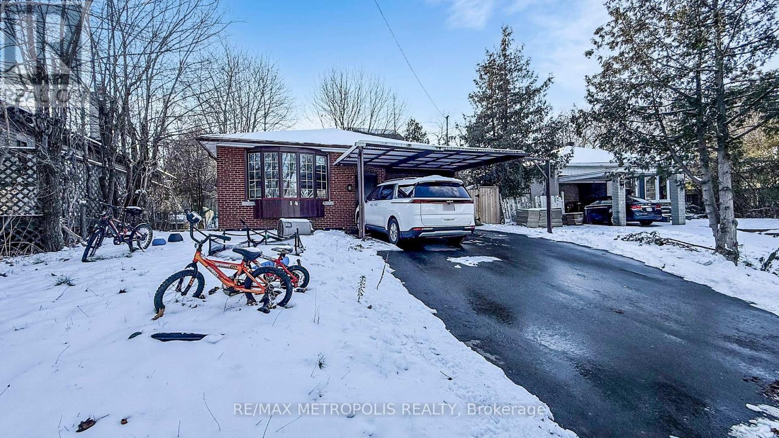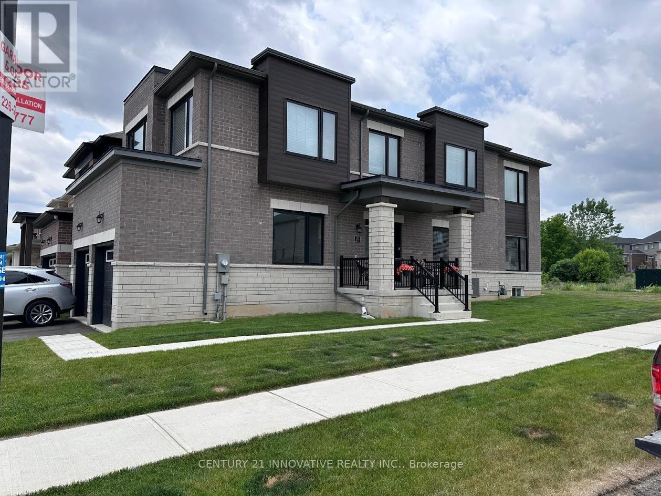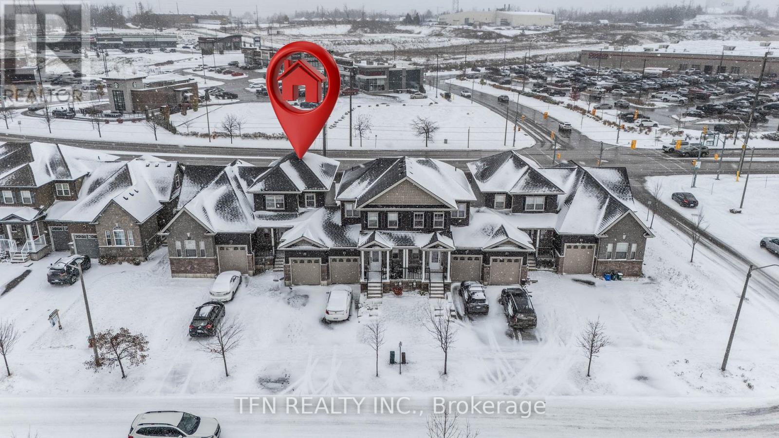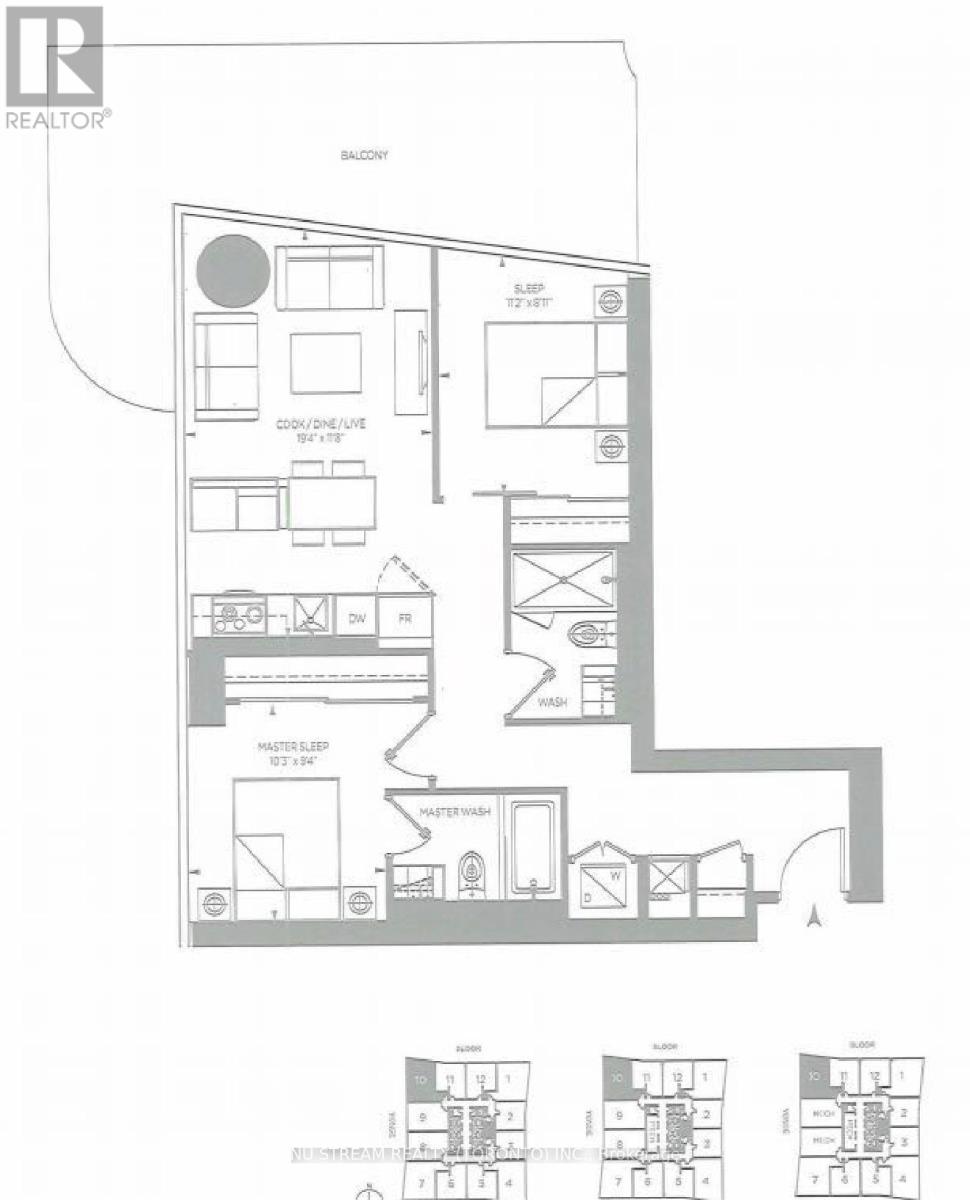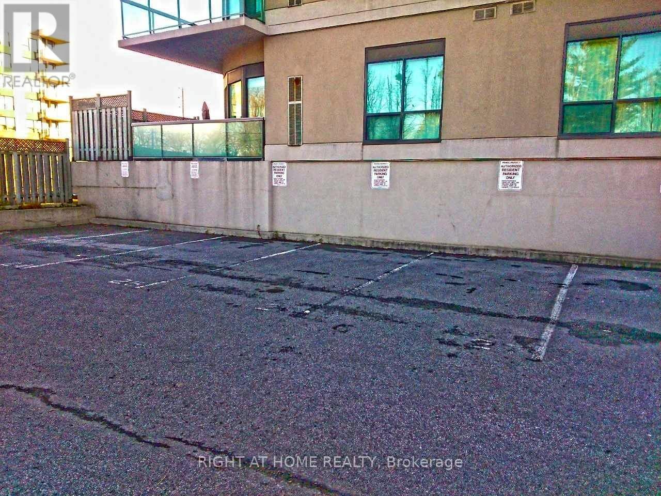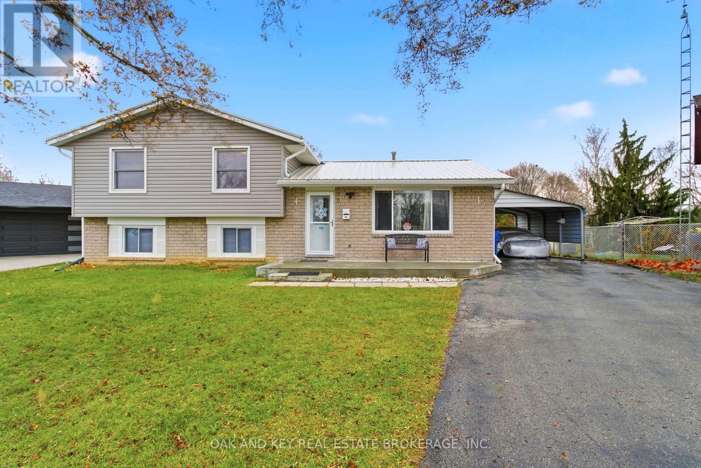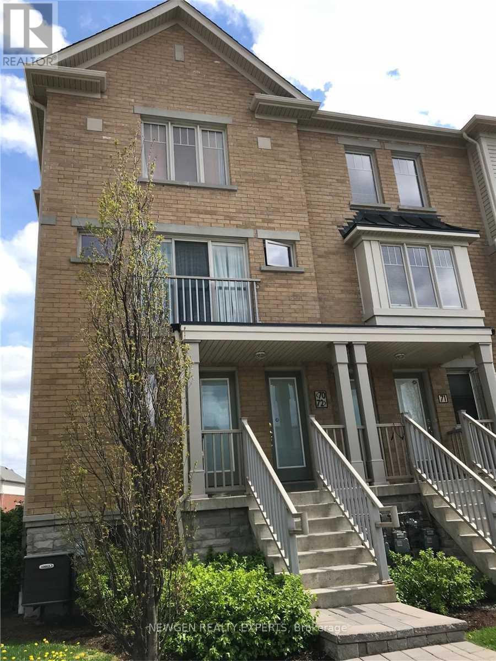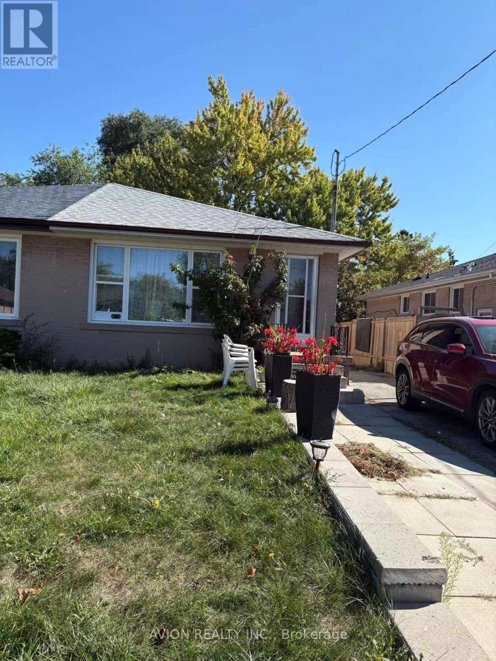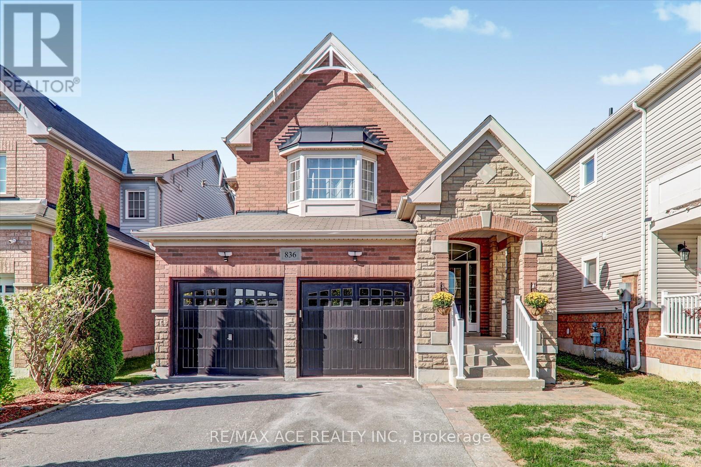1837 Dufferin Street
Toronto (Oakwood Village), Ontario
Welcome to 1837 Dufferin Street. Freshly painted, clean and bright, nice backyard and parking... conveniently located... transit at door step. Many updates over the years. Plenty of rooms and options to make it yours. (id:49187)
2612 - 1 King Street W
Toronto (Bay Street Corridor), Ontario
Rent Includes All Utilities, Cable Tv And Internet. ! Cooktop, dishwasher, washer & Dryer. A fridge is in the unit. (id:49187)
2 - 396 Oxford Avenue
Fort Erie (Crystal Beach), Ontario
FOR LEASE! JANUARY 1ST POSSESION! Lovely updated 2- bedroom upper unit in a well- maintained triplex in desirable Crystal Beach! Situated in a convenient location, just steps from Erie Road and only a short walk to the beach and the shores of Lake Erie. This bright unit offers approximately 800 sq. ft. of living space, featuring a fully equipped kitchen with fridge and stove, a cozy living area, an additional bedroom, a 4-piece bath and 3rd floor primary bedroom with walk-in closet. Separate front entrance. One on-site parking space and water included. Prime location within walking distance to shops, restaurants, and the beautiful beachfront. Looking for good long-term tenant. $1600 per month plus hydro. Non smoking building. No pets preferred. (id:49187)
Bsmt - 14 Furlong Court
Toronto (Bendale), Ontario
Spacious 3-bedroom, 2-bathroom basement unit in Scarborough near Lawrence Ave E and McCowan Rd! A well-maintained unit with a functional layout and 1 parking space for added convenience. Located close to parks, schools, shopping, and major transit routes with easy highway access. (id:49187)
17 Gilham Way
Brant (Paris), Ontario
Welcome to 17 Gilham Way, Paris, Ontario-a stunning brick-and-stone home situated on a premium corner lot with no rear construction. Located in a vibrant neighborhood, this property is conveniently close to schools, parks, public transit, a recreation/community center, and a campground, with the serene Grand River adding to its charm. Boasting over 2,000 square feet of upgraded living space, this home features elegant hardwood flooring on the main and second floors, a full oak staircase, and a gourmet kitchen with quartz countertops, a 7-foot island, a built-in sink, and a water filtering system. The modern design includes flat 2-panel doors, an engineered floor system, and durable limited lifetime warranty shingles. With 9-foot ceilings on the main floor, premium Moen Align faucets, and an 8-inch rain shower head in the spa-like ensuite, every detail has been thoughtfully crafted to blend luxury with functionality. Don't miss the chance to make this dream home yours! (id:49187)
9 Isabella Drive
Orillia, Ontario
Spacious 3-Bed, 2.5-Bath Townhouse! Recently painted, this home features a large primary bedroom with walk-in closet and 3-piece ensuite, plus two additional generous bedrooms and a second-floor bath. Enjoy an open-concept great room with upgraded laminate flooring and a bright kitchen with a breakfast bar and ceramic tile. Access to the backyard from the garage. New SS fridge, Washer & Dryer. Conveniently located near the plaza with Costco, Walmart, gym. Close to two sandy public beaches, hiking trails, and Lakehead University. Easy access to Highways 11 and 12. Perfect blend of comfort, location, and low-maintenance living! (id:49187)
2610 - 1 Bloor Street E
Toronto (Church-Yonge Corridor), Ontario
Luxury Sun-filled Condo At Yonge & Bloor. Functional Layout With Split 2 Bedrooms. High-end finishes. 10 Min walk to UofT. Direct Access To 2 Subway Lines. Step To Financial District, Yorkville Shopping. 9 Feet Ceiling and Beautiful Large balcony. The building offers world-class amenities including a 24-hour concierge, heated indoor and outdoor pools, spa facilities, a therapeutic sauna, a party room, a gym, and a rooftop terrace. Students are welcome. (id:49187)
Parking#: 8, 9, 10 - 890 Sheppard Avenue W
Toronto (Bathurst Manor), Ontario
Attention Investors! Great Investment Opportunity. 3 Ground Level Parking Spots For Sale In Bathurst Manor. Located at Wilson Heights and Sheppard Ave. West. Easy Unobstructed Access with 5 Min Walk to Sheppard West Subway Station. An Extremely Rare Opportunity to Expand Your Existing (Or Non-Existing) Parking Allocation. Purchaser does not need to own a dwelling unit in the condo to own a parking space. Parking is not allowed for cube vans, trailers. *** No Maintenance Fee. (id:49187)
86 Chestnut Drive
Chatham-Kent (Chatham), Ontario
Welcome to 86 Chestnut Drive, a beautifully updated 3+1 bedroom, 1.5 bath side-split in a family-friendly Chatham neighbourhood close to parks, schools, St. Clair College, shopping, and quick 401 access. The bright main level features large windows, fresh paint, new vinyl flooring (2024), and an inviting open feel that flows into the updated kitchen, complete with new tile flooring (2024), new stainless-steel fridge and stove, generous cabinetry, and a modern backsplash-creating a warm, functional space perfect for cooking and gathering. Upstairs, you'll find three great-sized bedrooms and a fully renovated 5-piece bathroom (2023) with contemporary finishes. The lower level offers a spacious family room with a white brick fireplace, an additional bedroom, half bath, and a desirable walkout to the backyard, making it ideal for families, guests, or multi-generational living. Exterior updates include a new metal roof and siding (2024), hardwired CCTV system, waterproofing, and a new sump pump. The deep backyard offers no rear neighbours for added privacy, along with a carport, storage shed, and ample parking. With thoughtful updates throughout and a highly functional layout, this home delivers exceptional value in a great location. (id:49187)
72 - 3250 Bentley Drive
Mississauga (Churchill Meadows), Ontario
Looking For A Great Tenant For This Great Gulf Built Upper Level Townhome In Highly Sought after Churchill Meadows Neighborhood, 2 Bedrooms With 3 WRs, 2 Full On Upper Level & Main Level Powder Room. Spacious Unit Boasts An Open Concept Floor Plan With Laminate Floors. W/O Balcony Off Breakfast Area And Master Bdrm. Enjoy Carpet Free Living. Parking Right In Front, Visitor Parking Nearby. Walking Distance To Shopping, Banks, Restaurants, Min's From Highways 403/401. Pics From Previous Listing Before The Tenants Moved In. (id:49187)
119 Birkdale Road
Toronto (Bendale), Ontario
Welcome to this newly renovated semi-detached bungalow. Situated in the heart of the Bendale community, one of Sarborough's most convenient and family-friendly neighbourhoods. **Great location: Minutes drive to Scarborough Town Center, Hwy 401, Centennial College. ** Walking distance to bus stops, subway stations, parks, schools and shopping centers. ** Brand new appliances available and move-in ready condition. (id:49187)
Bsmt - 836 Fetchison Drive
Oshawa (Taunton), Ontario
Welcome to the lower level of 836 Fetchison Drive - a spacious and comfortable basement suite designed for practical living. This level includes two versatile rooms that can be used as bedrooms, a home office, or a private guest area. Fresh paint and new lighting give the space a bright, clean atmosphere, while the thoughtful layout provides both comfort and functionality. Located in a friendly neighbourhood, the home is just a short walk from a French immersion school and close to a nearby high school. Shopping centres and convenient access to Highway 407 make day-to-day living easy and efficient. The setting offers a peaceful residential feel with the benefit of nearby amenities. Tenant to pay 30% of Utilities. (id:49187)

