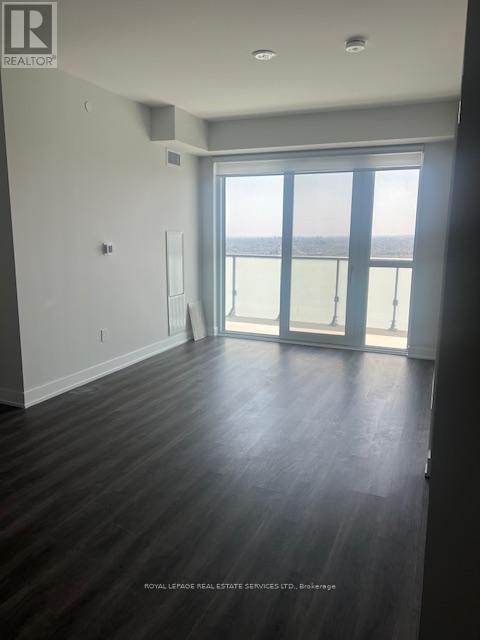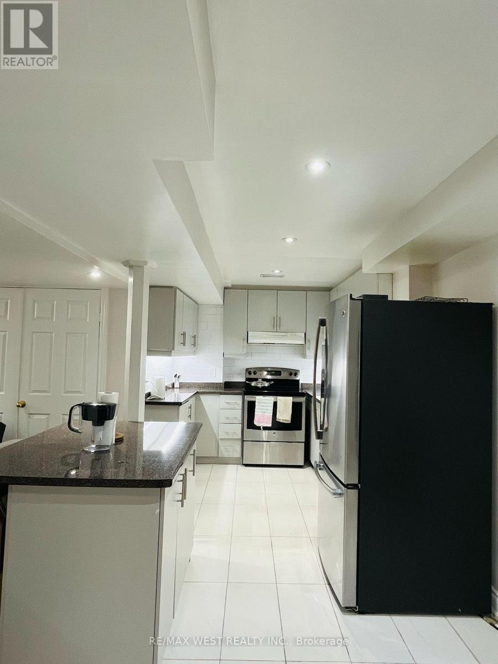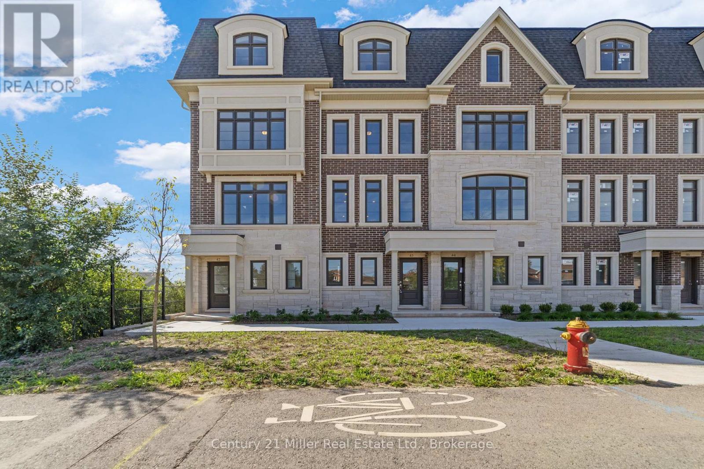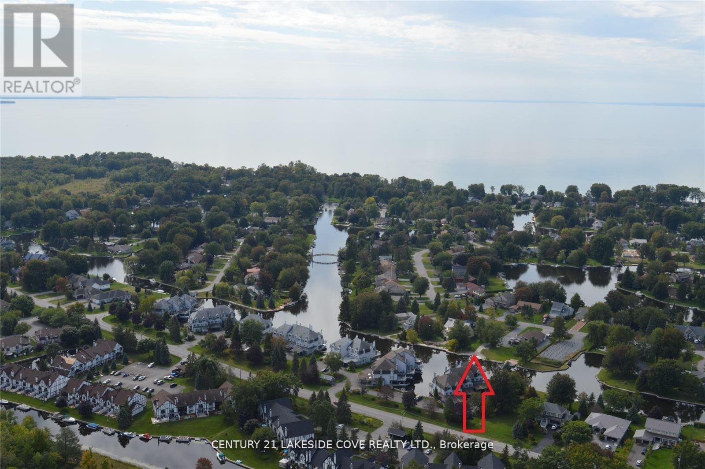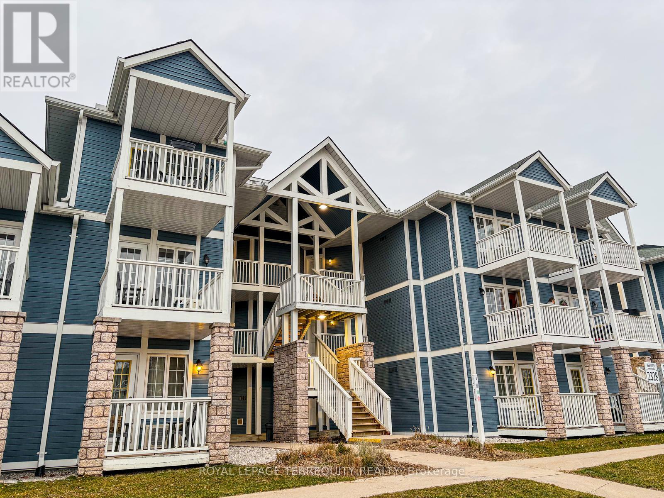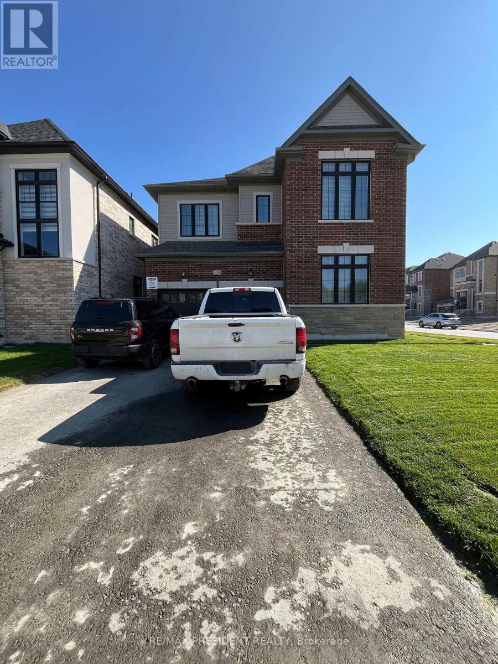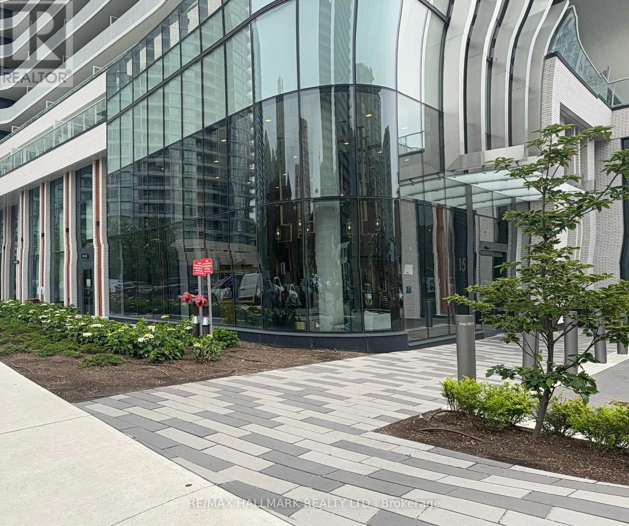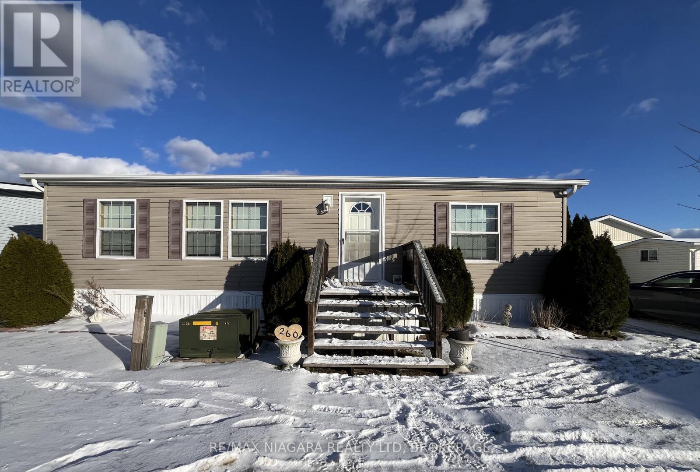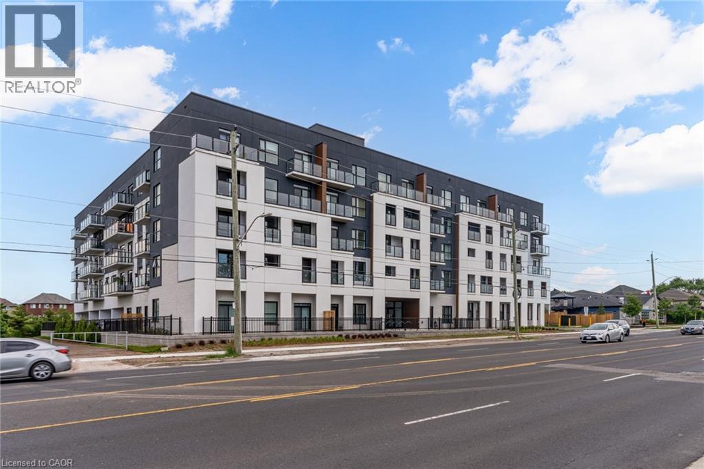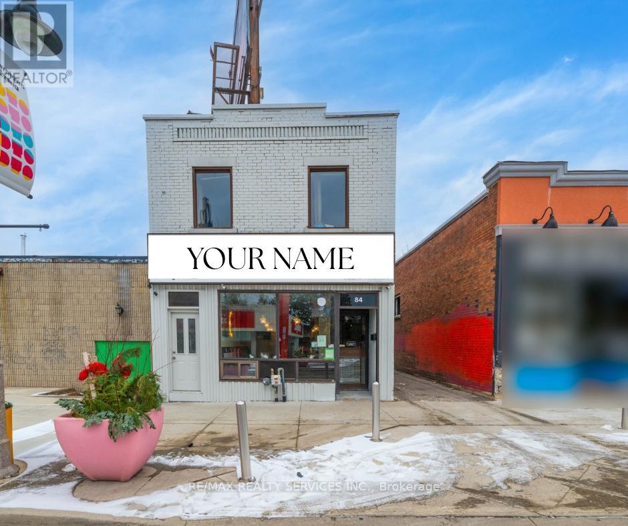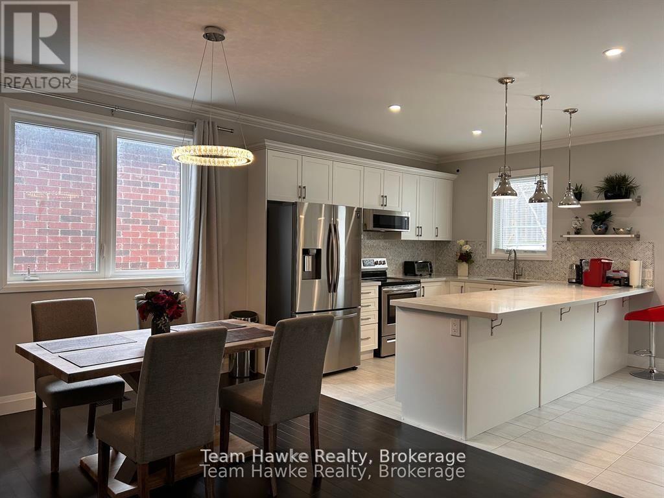4410 - 430 Square One Drive
Mississauga (City Centre), Ontario
680 Square Feet, 1 Bedroom Plus Den. Soleil Model - Elevated Living At Avia | 430 Square One Dr, Unit 4410, Mississauga. Welcome To The Soleil Model At Avia, A Brand-New, Never-Lived-In 1-Bedroom Plus Den Suite That Embodies Modern Elegance And Urban Sophistication. Perched On The 39th Floor, This Residence Offers Breathtaking Panoramic Views Of Mississauga's Skyline, Providing A Serene Backdrop To Your Daily Life. Suite Features: Spacious Layout: Open-Concept Design Seamlessly Connects The Living, Dining, And Kitchen Areas, Creating An Inviting Atmosphere For Relaxation And Entertainment. Modern Kitchen: Equipped With Sleek Stainless-Steel Appliances, A Center Island, And Contemporary Finishes, Perfect For Culinary Enthusiasts.Private Balcony: Step Out To Enjoy Fresh Air And Stunning City Vistas, Ideal For Morning Coffees Or Evening Unwinding. Primary Bedroom: Generously Sized With North-Facing Views, Offering A Peaceful Retreat. Versatile Den: Open-Concept Space Suitable For A Second Bedroom, Home Office, Or Study. Premium Flooring: Laminate Flooring Throughout Enhances The Suite's Modern Aesthetic. Conveniences: In-Suite Laundry, One Underground Parking Spot, And A Storage Locker Included. Building Amenities: 24-Hour Concierge Service. State-Of-The-Art Fitness Center And Yoga Studio. Party Room And Media Lounge. Outdoor Patio And Sun Terrace With BBQs.Children's Play Areas (Indoor And Outdoor). Gaming Lounge And Theatre Room. Chef's Kitchen AndMulti-Purpose Spaces Prime Location: Situated In The Heart Of Mississauga's Vibrant Parkside Village, You're Just Steps Away From:Square One Shopping Centre. Sheridan College And Mohawk College. Celebration Square And The Living ArtsCentreAn Array Of Restaurants, Bars, And Entertainment Options. Mississauga Bus Terminal And Major Highways (401,403, QEW) For Easy Commuting. Additional Perks: High-Speed Internet Included In Rent. Food Basics Supermarket Conveniently Located Within The Building. (id:49187)
76 Lexington Road N
Brampton (Bram East), Ontario
Welcome to the beautiful neighbourhood of McVean and Cottrelle. This location is great for those looking for a residence close to schools, grocery stores, community centres, hospital and more. There is close access to public transit, and also close access to major highways 427, 401 and 407. Parking is available with this unit. Laundry included in the unit. (id:49187)
42 - 2140 Trafalgar Road
Oakville (Ro River Oaks), Ontario
Unit 42 at Uptown Oakville presents the Laurelwood Enhanced model, a modern townhome that blends style, comfort, and functionality in every detail. Built by boutique builder DiCarlo Homes, with over 35 years of experience crafting exceptional residences, this home is thoughtfully finished with upgrades that elevate daily living. The kitchen is the heart of the home, featuring extended 42-inch upper cabinets with crown moulding and riser to the ceiling, deep upper fridge cabinetry with side gables, and soft-close doors and drawers throughout. Premium finishes include sleek Level 2 quartz countertops, engineered hardwood flooring, and Black Halifax lever hardware, all working together to create a contemporary and polished aesthetic. A fridge water line and laundry upper cabinets add convenience, while the inclusion of an electrical rough-in for a future electric car wall connector ensures this home is as forward-thinking as it is functional. Comfort extends across all living spaces, supported by DiCarlo's hallmark attention to craftsmanship and design. The Laurelwood Enhanced offers spacious interiors with soaring ceilings, energy-efficient construction, and the reassurance of Ontario's New Home Warranty program. With keyless entry and modern smart-home ready features, Unit 42 is designed for how people want to live today beautiful, practical, and move-in ready in one of Oakville's most desirable neighbourhoods. (id:49187)
76 Turtle Path
Ramara (Brechin), Ontario
Beautiful Rare Waterfront Building Lot Located In An Area Of Fine Waterfront Homes. Lagoon City Is An Active Vibrant Year Round Community With Private Park & Sandy Beach On Lake Simcoe. Enjoy Onsite Full Service Marina, Tennis/Pickleball Courts, Restaurants, Community Centre With Lots Of Activities & Miles Of Biking & Walking Trails. Lot Offers Municipal Water & Sewer, Cable TV & Hi Speed Internet On The Street. Bring Your House Plans For Your Dream Home. Be Apart Of A Great Lifestyle For All Seasons. (id:49187)
2328 - 90 Highland Drive
Oro-Medonte (Horseshoe Valley), Ontario
Experience resort-style living in this stunning, fully furnished and equipped condo for lease!. Carriage Country Resort Is A Fully Furnished Turnkey Condo Located near Horseshoe Valley just 15 min drive to Barrie. This unit is in STRATFORD section. Hotel Like Style Incl:1 Bedroom Apartment With Terrace. Includes Use Of Amenities: Indoor/Outdoor Pools, Hot Tubs, Fire Pits, Clubhouse, Fitness Room, Games Room, Shuffleboard. (id:49187)
Bsmt - 122a Clarendon Drive
Richmond Hill (Bayview Hill), Ontario
Brand New Renovated 2 Bedrooms Finished Basement Apt with Separated Entrance. Desirable Location In Prestige Bayview Hill Neighborhood; Top Ranking School Zone : Bayview Hill Elementary School And Bayview Secondary School (With I.B. Program); 2 Outdoor Driveway Parking. Exclusively Use Of Own Washer & Dryer. Brand New Stove, Range Hood. Specious & Big Living Room and Dinning Rooms. Close To All Amenities, Restaurants, Plaza, Parks, Hwy 404, Public Transit, And Much More. Must See !!! **EXTRAS** Fridge, Stove And Range-Hood, Washer And Dryer & 2 Driveway Parking; Tenant To Pay A Portion Of The Utilities (Tbd). (id:49187)
130 Wraggs Road
Bradford West Gwillimbury (Bond Head), Ontario
Introducing an exceptional detached residence offering approximately 3,500 sq. ft. of refined living space. No sidewalk in front of the driveway. Situated on a premium corner lot, this sun-filled home features four generously sized bedrooms, each complete with a private ensuite bathroom. Designed with comfort and style in mind, the home boasts 9-foot ceilings on both the main and second floor, complemented by elegant hardwood flooring throughout completely carpet-free. The inviting family room is anchored by a cozy fireplace, while the expansive kitchen includes a center island, walk-in pantry, and a bright breakfast area perfect for everyday dining and entertaining. Parking is abundant, with a double-car garage and a driveway accommodating up to four additional vehicles. Ideally located for convenient access to Highway 400 and the Bradford GO Station, the property is also approximately 10 minutes from a variety of amenities, including Walmart, Food Basics, Sobeys, The Home Depot, and the local Community Centre. The unfinished basement provides a blank canvas for future customization to suit your lifestyle needs. This beautiful home is move-in ready and awaiting its next chapter, make it yours today. Photos were taken when property was vacant. (id:49187)
407 - 15 Holmes Avenue
Toronto (Willowdale East), Ontario
Welcome To Azura Condos By Capital Developments. A Luxury Residence Situated In The Heart Of North York. 4-Min Walk To Finch Subway Station & Steps To Yonge St. 30 min Commute To Downtown. Corner 2 Bedroom Unit, 2 Washrooms, 805 Sq'. Residents Enjoy Premium Amenities Including Gym, Yoga Studio, Gold Simulator, Pet Spa, Kids Playroom, Party Room, Rooftop Terrace With BBQ Facilities. Visitor Parking & Guest Suites. Easy Access To Schools, Libraries, Shopping & Dining. (id:49187)
260 - 3033 Townline Road
Fort Erie (Black Creek), Ontario
Located in Parkbridge's Black Creek Adult Lifestyle Community in Stevensville, ON. This gated neighbourhood is known for its peaceful natural surroundings-mature trees, a tranquil pond and creek, and sweeping countryside views-yet remains only minutes from the QEW, the U.S. border, and Lake Erie's shoreline. At the centre of it all is the impressive 12,000 sq ft Recreation Centre, offering heated indoor and outdoor pools, a hot tub, sauna, library, craft and games rooms, kitchen facilities, plus indoor and outdoor shuffleboard courts. Outdoor enthusiasts will appreciate the tennis courts, scenic walking and biking trails, and an active social calendar with options such as yoga, bingo, aerobics, and line dancing. This 1,092 sq ft bungalow features an open-concept layout ideal for comfortable living. The bright eat-in oak kitchen includes tile flooring and an island, flowing into a spacious living/dining area finished with vinyl plank flooring. Sliding doors lead to a generous back deck. The home offers two bedrooms and two full bathrooms, including a 3-piece bath with shower and 5-piece ensuite with double sinks and a walk-in closet. Additional highlights include front and rear decks, a full-size storage shed, and a double driveway. Located just straight down Oriole to Buffin from the main entrance. This is a land-leased community with an estimated monthly site fee of $949.14 (including taxes); water is billed quarterly at approximately $80. Recent updates include a new roof (2023) and a microwave and dishwasher installed in November 2024. (id:49187)
1936 Rymal Road E Unit# 219
Hamilton, Ontario
Brand-new, never-lived-in 2 Bedroom, 2 Bath suite at PEAK Condos on the Upper Stoney Creek Mountain. Bright open-concept layout with 9 ft ceilings, quartz countertops, luxury vinyl flooring, pot lights, stainless steel appliances, and in-suite laundry. Primary bedroom features a private ensuite; second bedroom offers flexibility for guests or a home office. Private balcony with great natural light. Building amenities include a rooftop terrace with BBQs, fitness room, party room, bike storage, and landscaped green spaces. Underground parking and same-floor locker included in the lease rate. Located directly across from Eramosa Karst Conservation Area and close to shopping, parks, schools, transit, and highway access. Available immediately. (id:49187)
84 King Street
Oshawa (O'neill), Ontario
This is a rare opportunity to acquire a fully operational, income-generating commercial asset in downtown Oshawa-complete with both the property and the established restaurant business. The offering includes a free-standing commercial building featuring a successful long-term restaurant on the main floor, a city-approved seasonal patio, and a spacious 3-bedroom apartment above, delivering strong dual rental income. Situated directly beside a major city-approved high-rise development, this property sits in one of Oshawa's most promising redevelopment corridors, offering significant long-term upside. In addition to steady rental revenue and $6,000 per year from rooftop signage, the purchase of the business provides immediate cash flow, brand continuity, and a turnkey operational model. This is an ideal investment for buyers seeking a stable income stream today with exceptional appreciation potential tomorrow-secure the property and the business together for maximum value and future growth. (id:49187)
152 Bishop Drive
Barrie (Ardagh), Ontario
Welcome to 152 Bishop Drive, a stunning 2-bedroom, 2-bathroom second-floor unit in Barrie's sought-after Ardagh Bluffs neighbourhood. Built in 2020, this modern space boasts dark hardwood, quartz countertops, stainless steel appliances, and ensuite laundry. Enjoy a seamless flow from the kitchen to the backyard with a convenient walkout, all within the thoughtfully designed 1,200 sq. ft. layout that maximizes space and functionality. Nature enthusiasts will appreciate the proximity to Ardagh Bluffs Natural Area, offering over 17kms of recreational trails across 518 acres, ideal for hiking and wildlife observation. Commuters will benefit from the quick access to Highway 400, facilitating easy travel to Toronto and surrounding regions. Barrie is a thriving city known for its beautiful waterfront, vibrant arts and culture scene, and abundance of parks and trails. With excellent schools, diverse dining and shopping options, and year-round recreational activities, it offers a perfect balance of urban convenience and natural beauty. Experience this growing economy with a strong sense of community and call it home. NOTE: Landlord is looking for an A+++ Tenant. Credit check, proof of income and employment letters are required. OREA Rental Application can be provided by your Realtor. Tenant is responsible for 60% of the utilities, split with the single tenant in the basement. No Pets. No Smoking. (id:49187)

