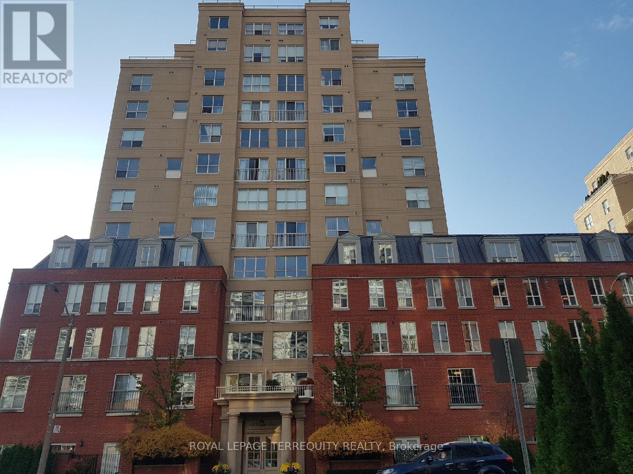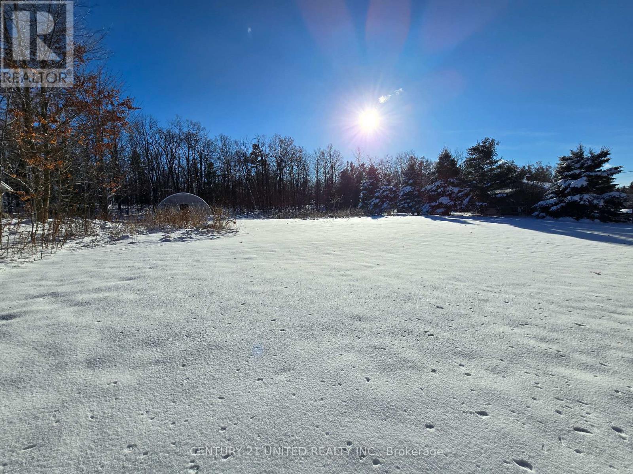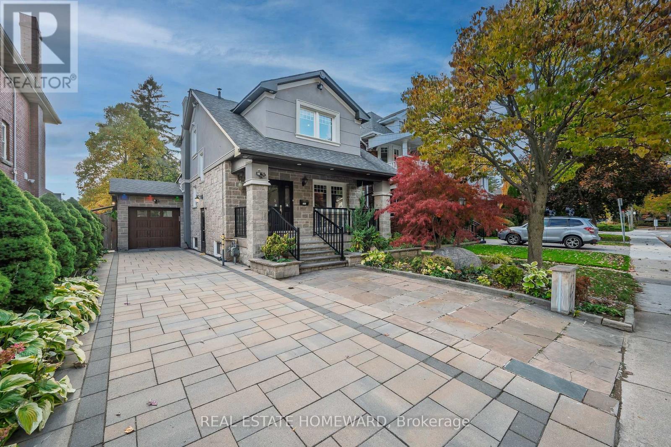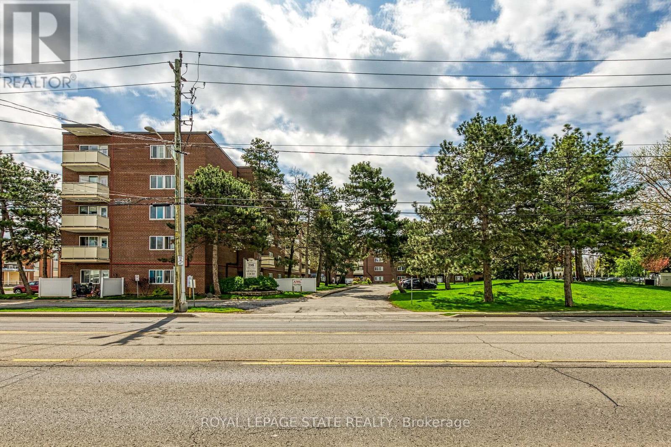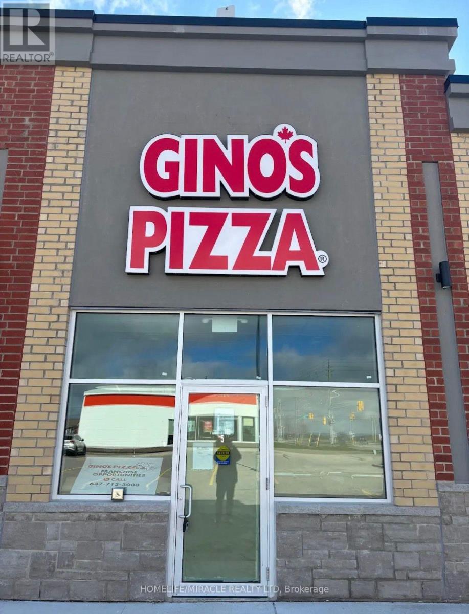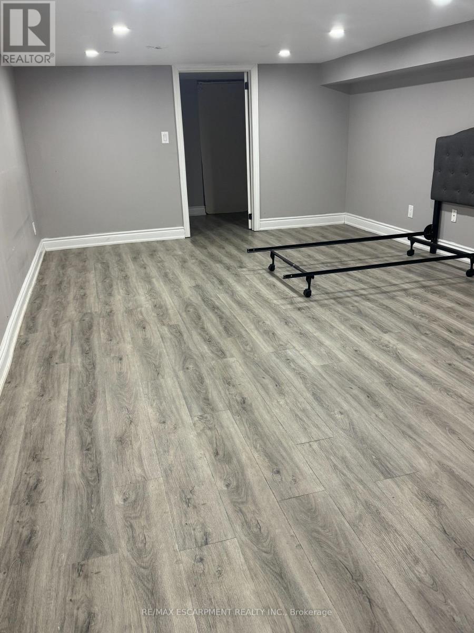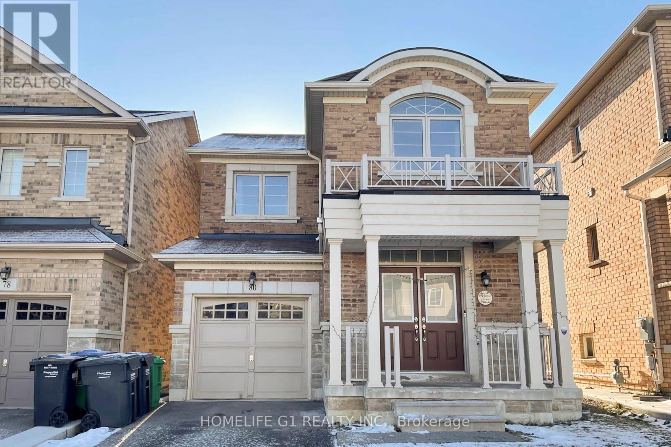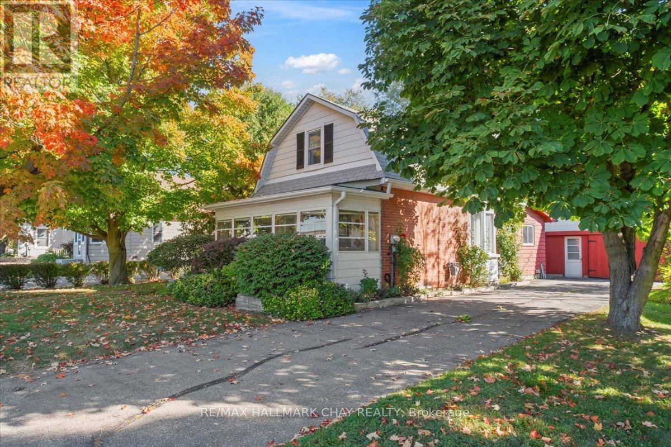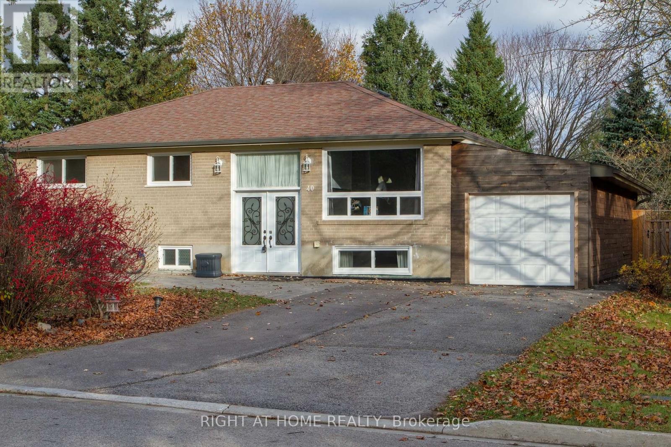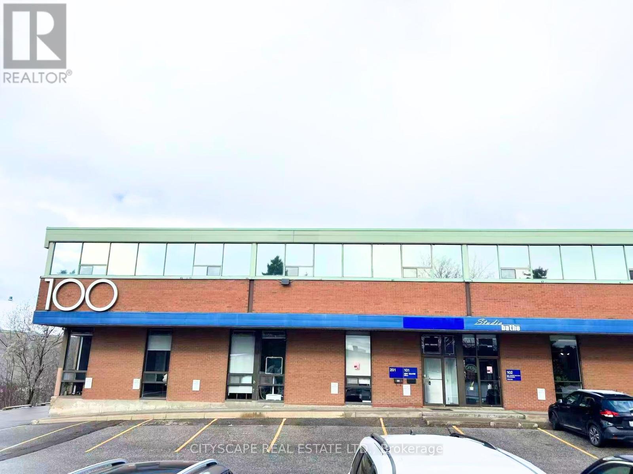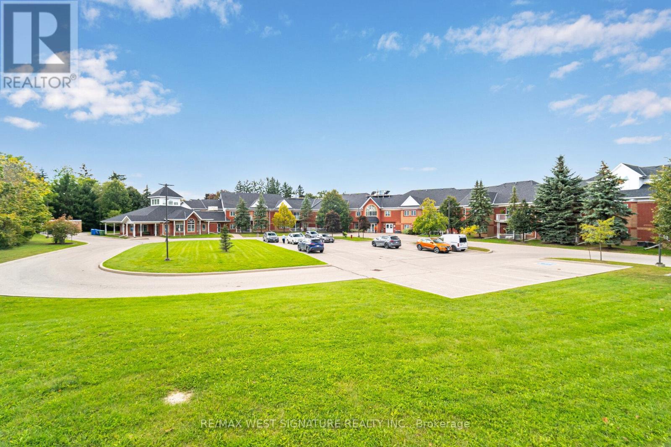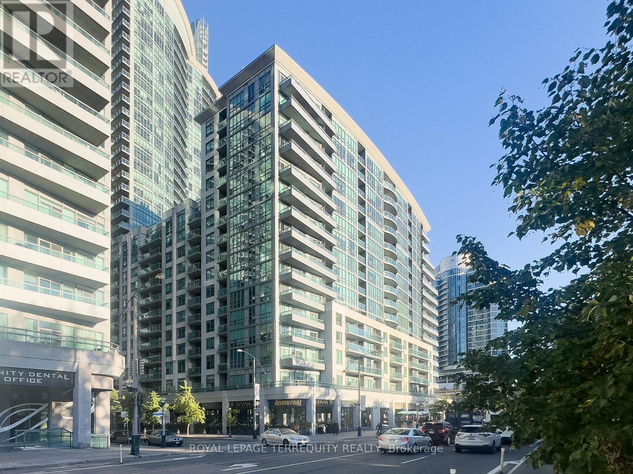1046 - 139 Merton Street
Toronto (Mount Pleasant West), Ontario
Short Term Lease-ONLY! Available from mid January for 6-12 Months ONLY. Sleek 2 Storey 790 sq. ft. Furnished Loft, Overlooking the Kay Gardner Belt-line Trail. Bright and Spacious, Great for Entertaining and Relaxing. Extensively Reno'd With Engineered Floor Throughout Entire Unit, Modern Kitchen with Quartz Counter top and Beautifully Selected Designer Furniture. Floor To Ceiling Windows Create An Absolute Oasis In The Heart Of The City! Newer Stainless Steel Appliances; 16ft Ceiling in the living area, 2nd floor Office overlooks the Living area. Large Terrace Equipped With Barbecue, 5 Min Walk to Davisville Subway Station, Sobey's, Goodlife, Restaurants, Cafes, Davisville Tennis Club & More. Utilities Included. (id:49187)
81 Vansickle Trail
Havelock-Belmont-Methuen, Ontario
20 minutes North of Havelock sits this 2 acre building lot. Situated on a dead end, municipally maintained road. The lot is partially cleared, leaving an untouched portion of mixed bush ideal for privacy or walking trails. The property gently slopes up towards the back, away from the road, creating an ideal setting for your potential new building project. (id:49187)
Main2nd - 71 Paisley Avenue N
Hamilton (Westdale), Ontario
Stunning, Fully Renovated Home Near McMaster University!Experience exceptional design, high-end finishes, and quality craftsmanship throughout this beautifully remodeled home with a spacious rear extension. The main level welcomes you with an elegant dark front door, dazzling crystal light fixtures, and a bright, open layout. Enjoy a sunken living room, an upgraded kitchen with granite countertops, and a cozy family room featuring a stone fireplace. The insulated sunroom, wrapped in windows, opens to a fully fenced backyard complete with a wooden gazebo, storage shed, stone pathways, and a perennial garden that blooms from April to November. The upper level offers a luxurious primary retreat, walk-in closet, private 5-piece ensuite, and a large balcony. Two additional spacious bedrooms with sound-insulated walls, Skylight, a full bathroom, and a convenient laundry room. Additional upgrades include Energy Star windows and appliances, hardwood flooring throughout, 200-amp electrical service, LED lighting, updated plumbing, and more. RSA. Tenant is responsible for 70% of all Utilities plus lawn maintenance and snow removal. 1G Fiber Bell internet is included (id:49187)
220 - 198 Scott Street
St. Catharines (Fairview), Ontario
Amazing opportunity to own a fabulous condo in the highly desired Geneva Court building. Step into a beautiful lobby with updated common elements, a gym, party room and outdoor inground pool. This spacious 2 bedroom unit features a primary bedroom with walk in closet, a fresh 4 pc. Bathroom, white kitchen, and spacious living/ dining combination. Enjoy laminate flooring and tons of storage space. The condo fees include (heat, hydro & water). Located close to many amenities and great highway access. Locker # 7, Parking # 74 Move in ready with quick closing available. (id:49187)
383 Arthur Street S
Woolwich, Ontario
Rare opportunity to own the only Gino's Pizza location in Elmira, ON, serving both Elmira and St. Jacobs. Opened in May 2024, this turn-key franchise has already built a loyal customer base in a high-traffic, high-visibility area. Strong sales, modern equipment, and quality leasehold improvements make this a true turn key operation. The 1,200 sq ft store is fully equipped and operating with strong and steady demand across two growing communities. The lease is secured until December 2033, with two additional five-year renewal options. Low monthly rent of $4,068 (TMI included) provides excellent long-term stability. A franchise transfer fee of $25,000 applies. The seller will be responsible for $12,500 plus HST, with the buyer responsible for $12,500 plus HST. An ideal opportunity for entrepreneurs or investors seeking a strong, established franchise with significant growth potential. (id:49187)
Lower - 267 Millen Road
Hamilton (Stoney Creek), Ontario
**Lease this beautifully renovated basement 2-bedroom, 1-bathroom detached home!** The primary bedroom features a walk-in closet, and the home offers in-suite laundry, ample storage, and two parking spots. Conveniently located just steps from transit, shops, and schools. This move-in ready home boasts pot lights throughout and a cozy, family-friendly atmosphere. The tenant pay 30% all the utilities bill. Don't miss this opportunity for comfortable family living in a prime location. (id:49187)
80 Lola Crescent
Brampton (Northwest Brampton), Ontario
Discover This Spectacular, Legal Two bedroom, One Washroom Basement Apartment, Located In A Safe & Family Friendly Neighbourhood. Offering One Parking Space & A Covered Private Separate Entrance, This Suite Combines Comfort, Convenience, & Style. Inside, You'll Find Bright & Spacious Living Areas Featuring Modern Finishes, Laminate Flooring, & Pot Lights Throughout. The Thoughtfully Designed Layout Includes A Large Living Area, Two Generous Size Bedrooms, A Modern Kitchen, & Storage Space Making It An Ideal Home For A Couple Or Growing Family. Enjoy The Custom-Designed Washroom With A Full Tub. With An Abundance Of Natural Light, This Inviting Space Feels Warm & Welcoming All Year Round. Located Within Walking Distance To Transit, Shopping Plaza & Just A 5-Minute Drive To Mount Pleasant GO Station, Commuting Is Effortless. New Immigrants Are Welcome. Do Not Miss. (id:49187)
63 King Street S
New Tecumseth (Alliston), Ontario
Client RemarksWelcome to 63 King St South, a great opportunity for first-time buyers, downsizers, or investors to get into the heart of Alliston. This well-maintained, detached home offers a mix of old-world charm and practical living, with plenty of potential to update and make it your own. Situated in a prime central location, you'll enjoy easy access to everything Alliston has to offer. With a high walk score, you're just steps from grocery stores, restaurants, shops, parks, and schools. Whether commuting or running daily errands, convenience is at your doorstep. Inside, the functional layout features a main floor bedroom and washroom, and main floor laundry. The bright, eat-in kitchen offers ample cupboard space and everyday functionality. The cozy living area with gas fireplace provides a comfortable space to unwind or gather. Everything you need is on one level ideal for easily accessible living. Upstairs, you'll find three additional bedrooms and a 3-piece bath, perfect for family, home office setups, or flexible living arrangements. The enclosed front porch extends your living space and is a great spot to enjoy your morning coffee or relax in the evenings.The backyard offers a peaceful, low-maintenance space with a mature apple tree, a greenhouse, ideal for gardeners or those who simply enjoy a bit of outdoor space. The detached garage provides excellent potential as a workshop or extra storage.This home has been loved for many years, with thoughtful updates including vinyl windows and more over time. It's now ready for its next owner to move in and make it their own.If you're seeking a home with character, versatility, and an unbeatable location close to all amenities, 63 King St South could be the perfect fit. (id:49187)
Main - 40 Foreht Crescent
Aurora (Aurora Heights), Ontario
Beautiful Renovated Detached House For Rent (Main Floor Only With Deck). *** Legal Separated Unit ***, Registered With City And Fire Code Inspected. Gorgeous Modern Kitchen With Stainless Steel Appliances And Granite Countertop. Spacious Open Concept And Large Windows. Large Deck For Your Outdoor Enjoyment. 3 Large Bedrooms And 2 Washrooms. Private In-Suite Laundry. The House Is As Convenient As It Can Be. Walking Distance To Top Ranked Aurora High School. 10 Mins Drive To Hwy 404, 5 Mins Drive To Aurora Go Station. Many Large Chain Retails, Grocery Stores, Banks, Restaurants And Fitness Are Nearby. ***EXTRA*** S/S Appliances: Fridge, Stove And Dishwasher. Private Washer & Dryer. 1 Garage Parking Space 2 Driveway Parking Space. Tenant Pays 60% Utilities (100% If Lower Is Vacant) And Carries Content And Personal Liabilities Insurance. No Smoking & No Pets. (id:49187)
101 & 102 - 100 Steelcase Road
Markham (Milliken Mills West), Ontario
Excellent Sublease Opportunity, 22 Feet Clear Height Warehouse with 4 Truck Level Doors, 53 ft Trailer Access Available, Located in Markham, Available for Immediate Occupancy. (id:49187)
216 - 75 Treelawn Boulevard
Vaughan (Kleinburg), Ontario
Outstanding Adult Lifestyle Living In Kleinburg! Approx. 1455 SF Unit With 2 Bedrooms, 2 Baths, Underground Parking + Locker! Beautiful Renovated Unit With Bright South-West Exposure, Custom Built Kitchen With Granite Tops, Breakfast Bar, Stainless Steel Appliances And Walkout To Spacious Balcony! Wide Plank Hardwood Flooring Thru-Out, Large Spacious Rooms (Was A 3 Bdrm), Ample Closets, 9 Ft Ceilings + Open Concept Floor Plan. Boutique Building With Only 35 Suites On 2 Floors And On A Private 4 Acre Setting Only A 2 Min Walk To Downtown Kleinburg! This One Is Special-Just Move In + Enjoy! Taxes Included In MTC Fees, This Is A Life Lease Bldg - 65 Years Min To Reside. (id:49187)
1212 - 19 Grand Trunk Crescent
Toronto (Waterfront Communities), Ontario
Beautiful 1+1 condo located in prime location downtown. Walking distance to sports and entertainment, financial district, Union Station, transit, GO Trains, UP Express to airport, Scotiabank Arena, Rogers Centre, CN Tower, Ripley's Aquarium, Harbourfront, restaurants, cafes & groceries. Building directly connected to Underground PATH & shopping. Freshly painted. Excellent amenities include indoor pool, fitness centre, sauna, rooftop terrace, guest suite, party & theater rooms & more. (id:49187)

