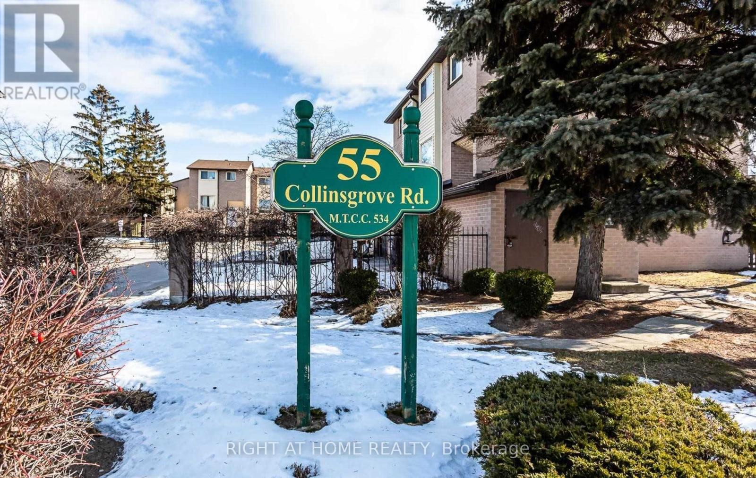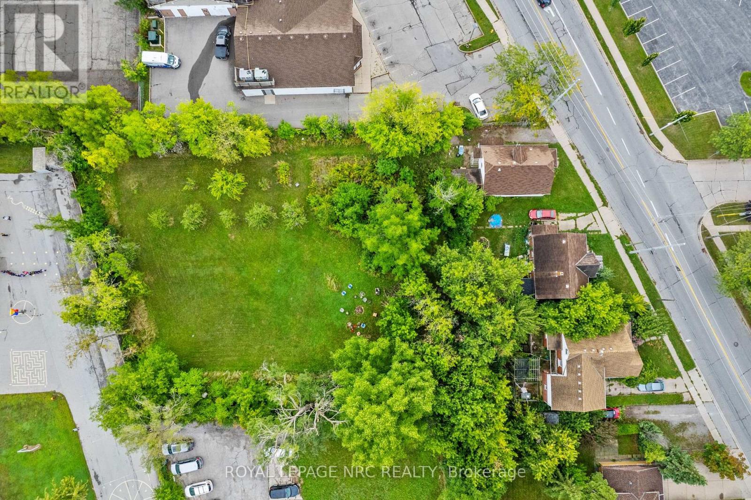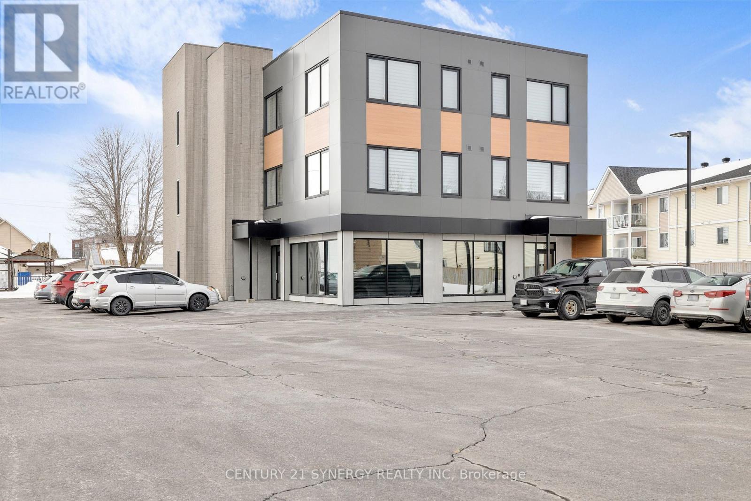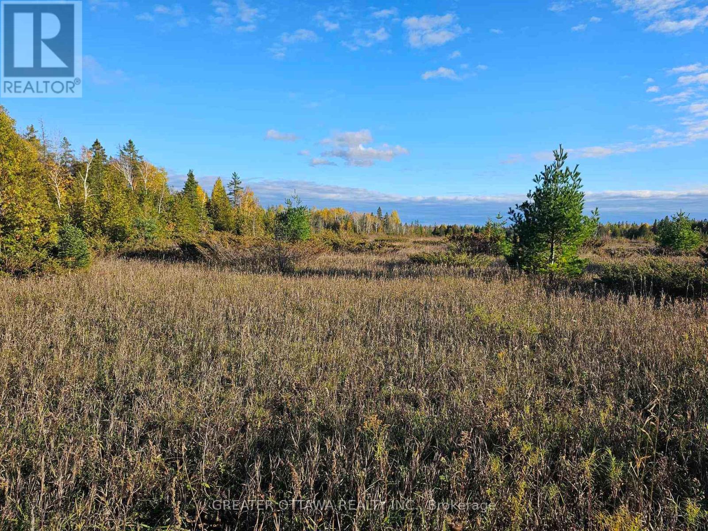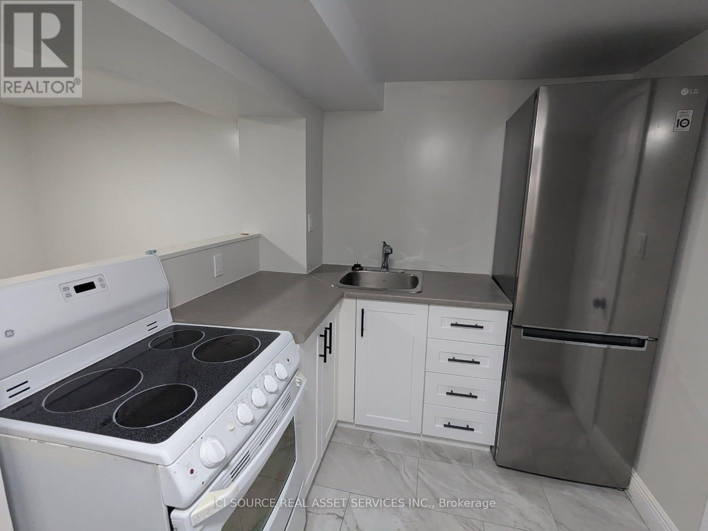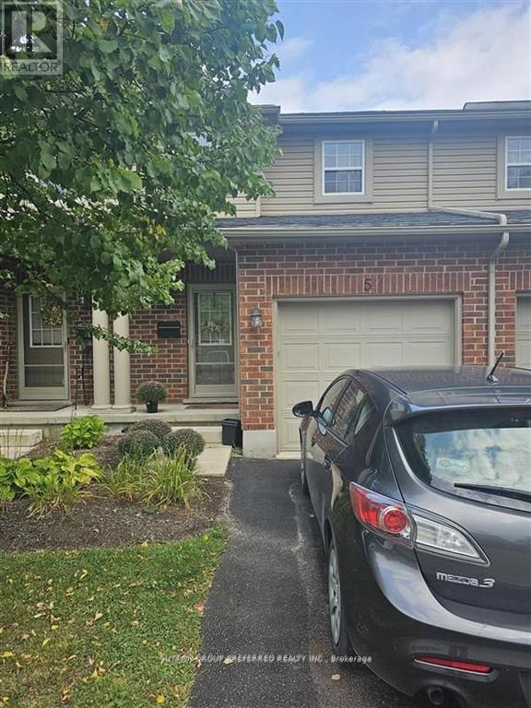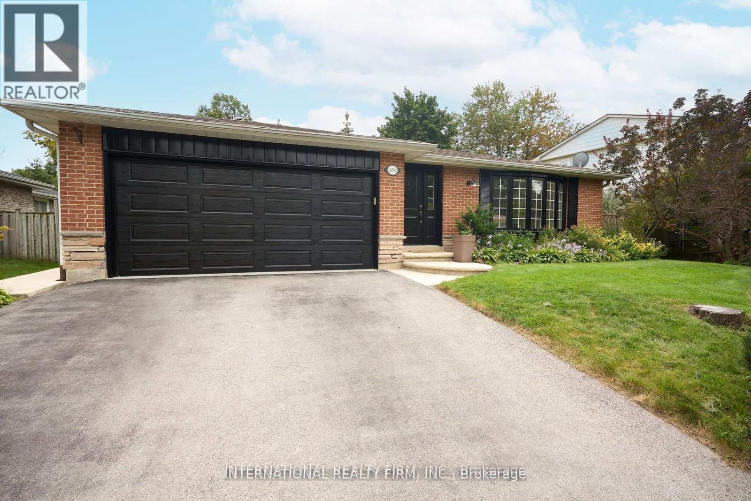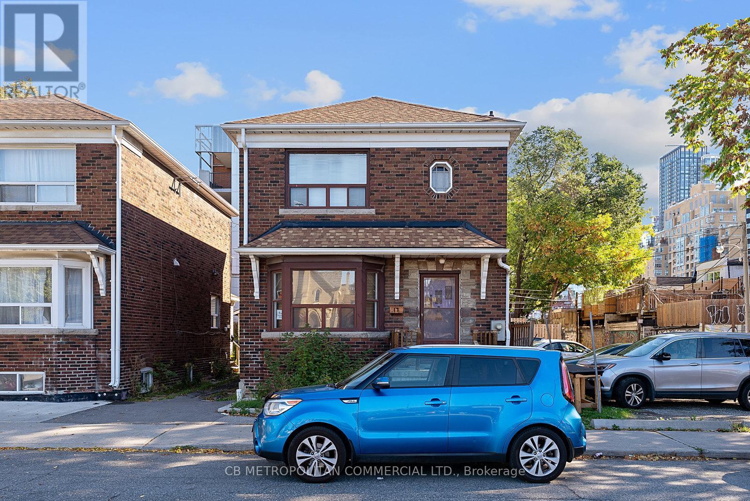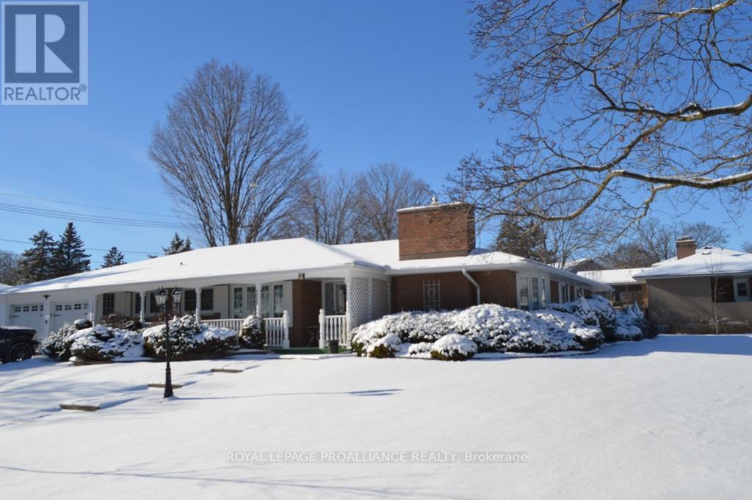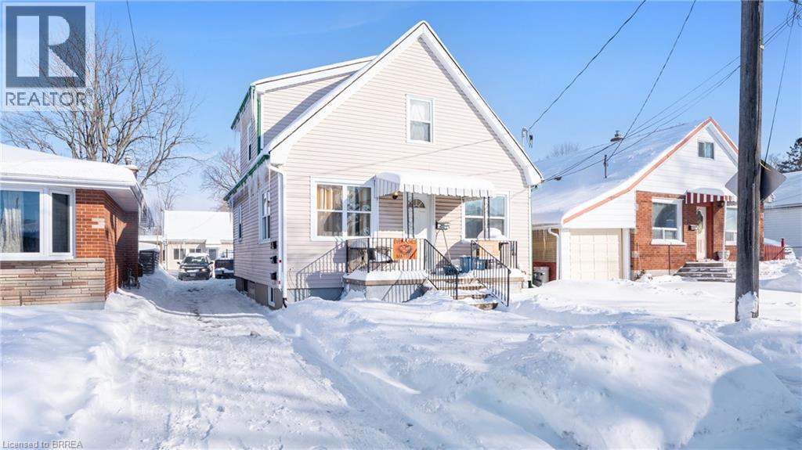255 - 55 Collinsgrove Road
Toronto (West Hill), Ontario
Welcome to this incredible end unit townhouse with a walk-out basement, perfect for first-time buyers, investors, and anyone looking for a fantastic lifestyle. With its bright and spacious living areas, recent renovations, and fresh paint, this 3+1 bedroom, walk-out basement. This condo townhouse is a true gem. Enjoy the private backyard, convenient location, and easy access to top amenities, including Morning-Side Crossings Plaza, Hwy 401, Utsc, Centennial College, and Morning-Side Park.AC (2017),furnace (2025) (id:49187)
397-403 Carlton Street
St. Catharines (Carlton/bunting), Ontario
Residential development site in the heart of north end St. Catharines. This desireable 1 acre site is zoned and approved for 11 storey, 124 unit building with up to 10,000sf commercial area, with the potential to expand. Site offers a favorable site specific zoning, with great density and freedom of design, that can be taken into Site Plan Approval. Currently has two single family houses and one duplex that are income producing. Ideally located near the corner of Carlton and Niagara St., within sight of Lester B. Pearson Park and Kiwanis Aquatics Centre, well served by public transit, schools, library etc. providing quick access to the QEW. Great walkability with easy access to grocery, retail and food service being positioned between three commercial areas of Fairview Mall, Scott and Vine, and Welland Ave. Desirable area with an established history of successful condo projects. (id:49187)
306 - 787 Principale Street
Casselman, Ontario
INCLUDES HEAT, HYDRO, WATER, STORAGE. Amazing location in the heart of Casselman, this beautifully renovated building is equipped with an elevator. The spacious, 3rd floor, 1 bedroom, 1 bathroom unit offers an open concept living area filled with endless amounts of natural light and is wheelchair friendly. The primary bedroom offers great space with a 3pc cheater style bathroom. The unit is complete with in-suite laundry. 1 parking spot available with the potential of more parking on site @ $25 per month. In close proximity to schools, shopping, 417, Service Ontario, Castleview Golf course and much more this unit is a must see. Large storage unit on main floor included. HURRY before its too late! Please submit a rental application, credit check, proof of employment and ID with all offers to lease. (id:49187)
B22/103 Graham Road
Beckwith, Ontario
This 4 acre lot is fully severed and waiting for someone to add their perfect home in the country. I just googled.. What is country living? Here's some of the most popular definitions. Country living is typically casual and cozy. It can be rural areas, or a style of home and out buildings. It could be self-sufficiency, gardening of all types (and maybe even some chickens:) Here's the big one, it can mean having room for your whole family, big, or small. It's safe to say that there's nothing mentioned here that you can't achieve right on graham road, you're starting off with a clean slate. Experience freedom while still being located within a short drive to nearby towns and amenities. This is your opportunity to own a slice of natural beauty. You're under 25 minutes to any shopping you require and 11 minutes to a famous pub. The lot is so new that legal address and taxes haven't been set yet. Please do not walk on the property on your own. Buyer to do their own diligence with their planning process, picture of survey in photos. HST in addition to sale price. (id:49187)
B - 6447 Culp Street
Niagara Falls (Dorchester), Ontario
Welcome to 6447 Culp Street a spacious and newly renovated 1-bedroom, 1-bathroom basement apartment in the heart of Niagara Falls. Perfectly positioned near Dorchester Road and just minutes from Fallsview attractions, this home offers a blend of comfort, convenience, and modern living. Step inside to find a bright, open-concept layout featuring a generous living and dining area, large windows with natural light, and a well-appointed kitchen with ample cabinetry. The one bedrooms provide plenty of room , while one full bathrooms offer added convenience. Located on a quiet residential street, this property offers easy access to schools, shopping, public transit, parks, and all the best that Niagara has to offer. this home checks all the boxes. *For Additional Property Details Click The Brochure Icon Below* (id:49187)
51 Drake Avenue Unit# B
Paris, Ontario
Legal separate entrance beautiful one bedroom , one bath basement apartment available immediately. Perfect for single professional or young couple. Located in the high - end area of new family neighborhood of Watts Pond in Paris. Close to shopping amenities and conservation area. the unit includes SS appliances, front load washer / dryer and luxury specious 4 pc bathroom . 1 car left side facing house - driveway parking is included. Tenant pays 30% of all utilities and plus directly to provider his internet, cable, tenant insurance. Tenants has to keep clean and free of any garbage his driveway and walkway all the time and during winter months free of snow and ice. Book your private showing! (id:49187)
5 - 1059 Whetherfield Street
London North (North M), Ontario
Nice and clean Townhome with garage located in quite community of North London, Close to uwo and all amenities. 3 Spacious bedrooms 2.5 bathrooms and fully finished basement. Patio at back. (id:49187)
2292 Devon Road
Oakville (Fd Ford), Ontario
Discover the ultimate family retreat in this charming bungalow ideally situated just steps from the lake. This renovated home features a spacious backyard with endless potential, including a private swimming pool and a cozy seating area under a wooden pergola for perfect days. Inside, an open floor plan seamlessly blends modern comfort with timeless charm while built-in ceiling speakers, and heated kitchen floors add to the allure. This move-in-ready property offers a dreamy combination of stylish living and proximity to everything - the perfect place to call home. Pool professionally maintained. EV car charger plug in garage. (id:49187)
15-17 Augusta Avenue
Toronto (Kensington-Chinatown), Ontario
**DEVELOPMENT OPPORTUNITY** With its prime downtown location and compact size, the site presents an ideal opportunity for infill development, boutique retail, or continued parking operations. These two properties can be purchased together as a rare development assembly, offering a total combined area of approximately 4,313.25 sq. ft. and over 6,500 sq. ft. of total developable space (if another neighbour is incuded). Together, these properties form a unique assembly opportunity in a high-demand urban corridor-perfect for developers, investors, or visionary end users looking to create a landmark project in the heart of Toronto. (id:49187)
9 Parkview Heights
Quinte West (Trenton Ward), Ontario
Welcome home when you enter this 2400 Sq ft extended all brick bungalow located at 9 Parkview Heights. Easy access to marina, shopping, 401, and 8 Wing. No stairs on main floor. Spacious kitchen with loads of cupboards and counterspace, a separate main floor family room to relax. Formal entertaining living room, with gas fireplace. Main floor family room with access to patio. Three main floor bedrooms on a separate wing, primary with ensuite and walk-in closet. Main floor laundry room plus a 2 pce bath. Large deck and private rear yard plus patio. Full unspoiled basement. Enjoy the south facing sunroom for those lazy days. This all located on an oversize 120 by 110 lot with excellent landscaped grounds. (id:49187)
356 Wellington Street Unit# 1
Brantford, Ontario
Cozy 2-Bedroom Basement Apartment in a Great Location on 356 Wellington - $1,875 all inclusive! This 2-bedroom, 1-bathroom basement apartment is a great fit for a young family or someone looking to downsize. The kitchen has plenty of cupboard space, making it easy to stay organized. Plus, it’s centrally located, close to all the amenities you need. Come check it out—book a showing today! (id:49187)
1006 - 180 Fairview Mall Drive
Toronto (Don Valley Village), Ontario
Stunning & Luxurious Vivo Condos in North York! 2 Bedroom, 2 Full bathrooms w/North South Exposure Corner Unit. Laminate Floor Throughout; Ensuite Bath At Master Bedroom & L-Shape Window Wrap Around 2nd Bedrooms. Nw Facing With Clear City View. Modern Kitchen With Stainless Steel Appliances. Master Bedroom With W/I Closet & Ensuite Bath. Excellent Location & Extremely Convenient At Don Mills Village. Door Steps To Fairview Mall, Subway Station, Ttc, Public Library. Easy Access To Dvp, Hwy 401/404.One Parking (id:49187)

