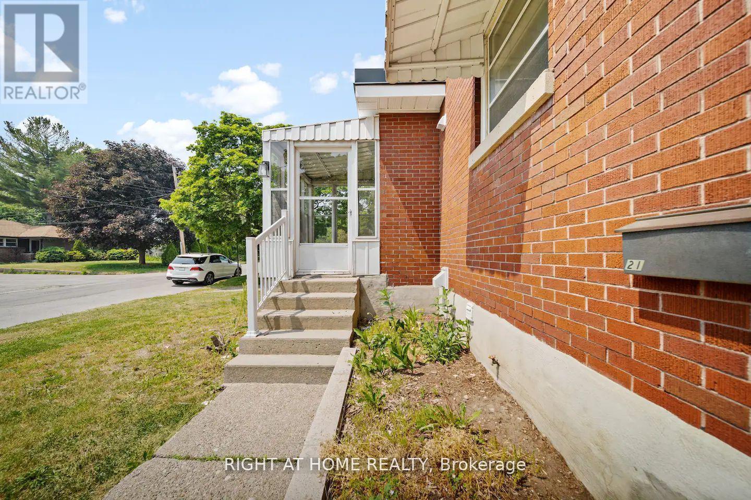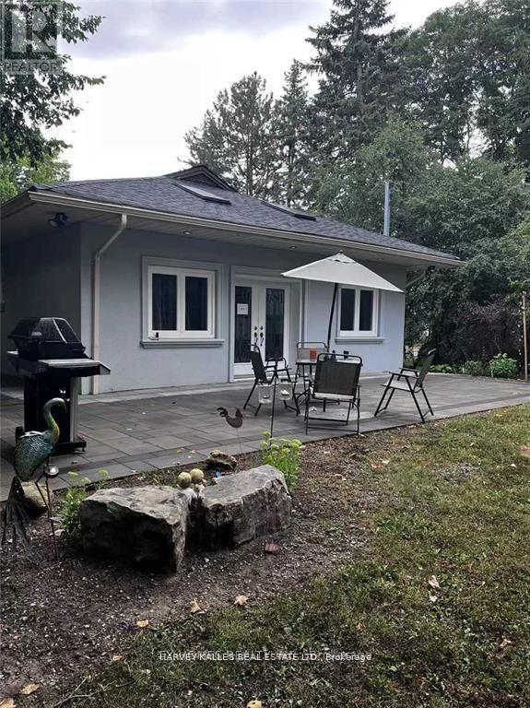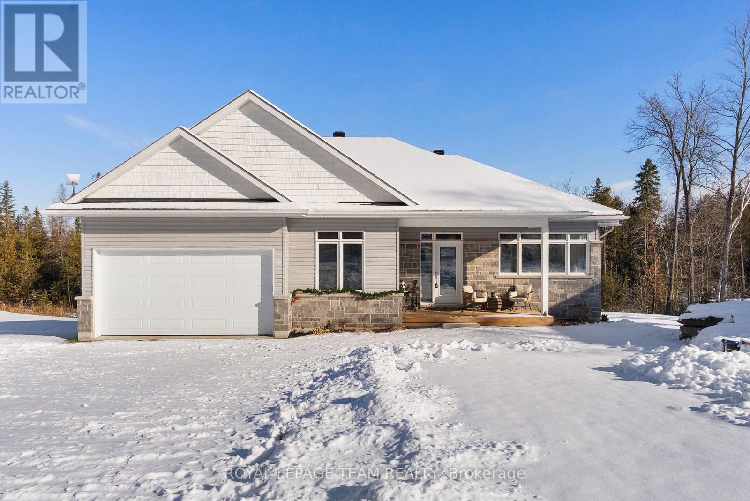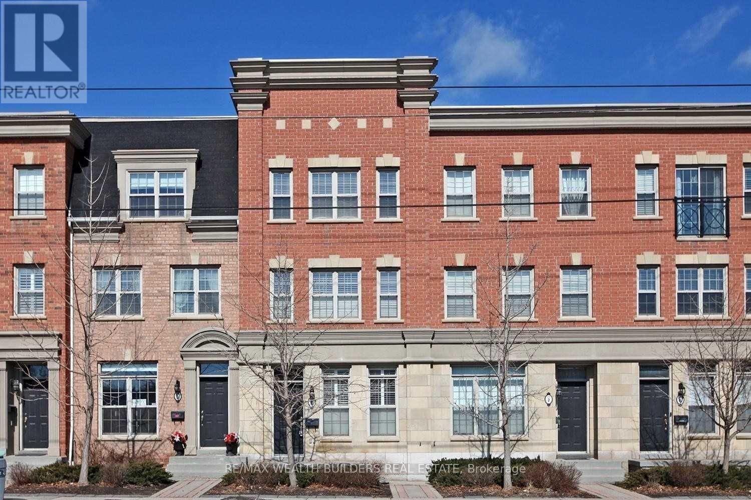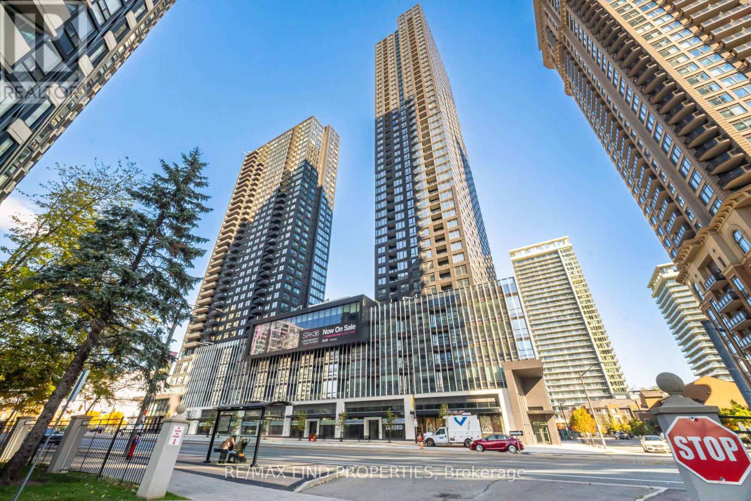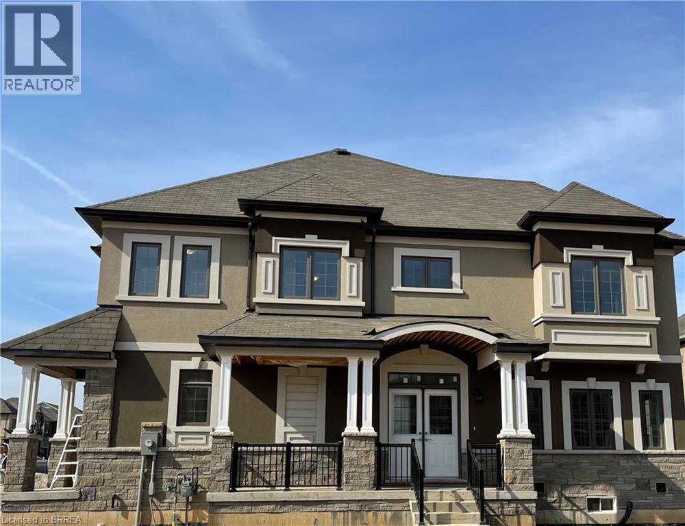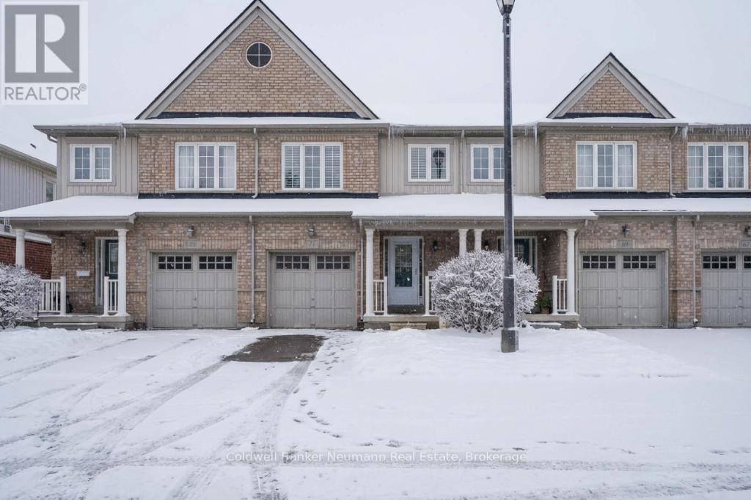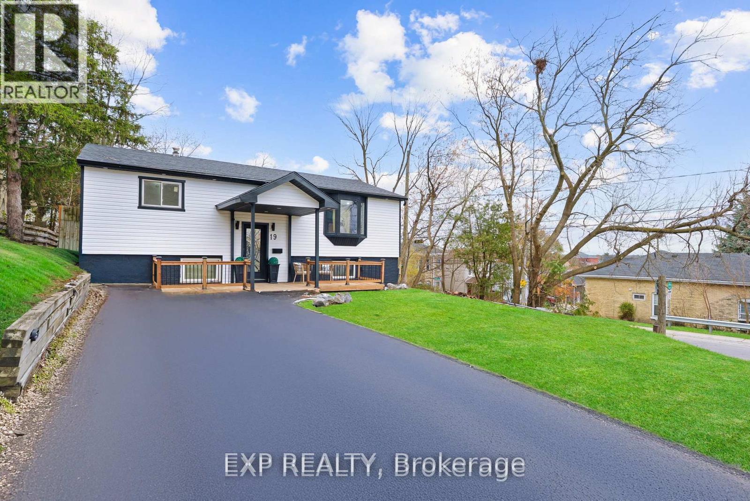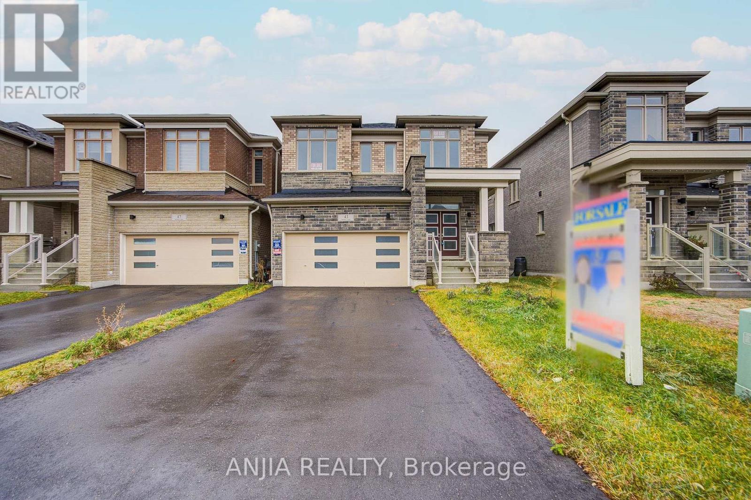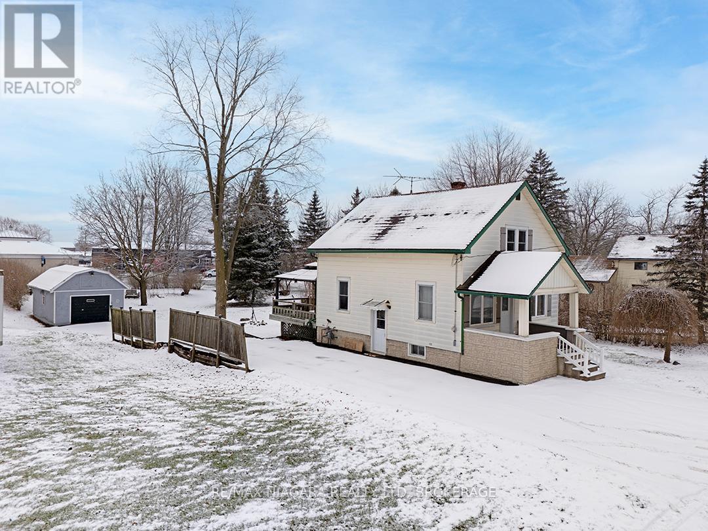Main Floor - 21 Thomson Street
Barrie (City Centre), Ontario
Located in downtown Barrie, 2 bedroom apartment with a charming living space that offers convenience and comfort. With a well-equipped kitchen and a separate bathroom, it provides all the essential amenities for a couple or small family. Its prime location puts you in the heart of the city, with easy access to a variety of shops, restaurants, and entertainment options, making it an ideal choice for those seeking a vibrant urban lifestyle. Tenant is responsible for 100% utilities. (id:49187)
Rear - 59 Hemingway Crescent
Markham (Unionville), Ontario
Renovated, 2 Bedrooms & 1 Bathroom With Double Sink Suite In The High Demand Unionville Neighbourhood. Fully Furnished, Ready For Move In. Bright, Above Ground With Separate Entrance Plus 2 Parking Spots. Skylights Throughout, Ensuite Laundry, Huge Back Yard And Extra Storage Space. This Is The Perfect Home For Young Professionals Or Small Family Looking For Great School Districts. (id:49187)
223 - 3465 Platinum Drive
Mississauga (Churchill Meadows), Ontario
Good Opportunity in ridgeway Plaza. Looking for a commercial office unit in a prime location in GTA West for your new, current, or future business? Look no further! Located in a high-traffic new plaza that already has many businesses and restaurants, this unit offers great exposure and is situated in a prime spot at 9th Line and Eglinton Ave. With approximately 673 square feet, this unit is perfect for a variety of different uses. Don't miss out on the chance to be a part of this thriving business community. Vacant Possession is available (id:49187)
44 Morning Flight Court
Greater Madawaska, Ontario
Located in the desirable community of Calabogie, just steps from the Calabogie Highlands Golf Course and a short drive to the Calabogie Motorsports Park, this home is a car enthusiast's dream! This immaculate 3 bed, 2 bath bungalow was built in 2023 by Mackie Homes and features high-end finishes throughout. The open-concept kitchen and dining area are highlighted by stunning quartz countertops and a floor-to-ceiling stone gas fireplace, creating a warm and inviting space to gather. The primary bedroom offers a luxurious ensuite and a walk in closet. 2 additional large bedrooms are offered on the main floor as well as main floor laundry station located centrally to the bedrooms. The fully finished basement offers additional living space complete with a wood-burning fireplace and a walk-out with access to the backyard( no rear neighbours) . In addition to the attached garage, this property boasts a newly built 3-car detached garage featuring 10 ft high doors and a 9000 lb hoist (included in the sale)perfect for working on vehicles or storing large equipment. Below the 3 car garage is access to a lower-level garage bay, ideal for storing recreational toys, tools, or lawn equipment. Enjoy the perfect balance of comfort, functionality, and lifestyle in one of Calabogie's most sought-after locations. Whether you are looking to spend more of your days at the golf course, the race track, the beaches, hiking the incredible trails, ATVing or skiing- Calabogie's 4 seasons of recreational fun provides opportunities for everyone! (id:49187)
8 - 3000 Lake Shore Blvd West Boulevard
Toronto (New Toronto), Ontario
Large And Bright Daniels Built Executive Townhouse. Nearly 1600 Sq Ft Over Three Levels With Direct Access To Your Own Private 2 Car Garage. Open 2nd Floor Living Space With Massive Kitchen And W/O To Deck. Cupboards Galore! Split Bedrooms And Stunning 5Pc Bathroom Reno. All S/S Appliances.501 Queen St Streetcar At Doorstep. Countless Shops, Green Grocers, And Restaurants Along Lakeshore. Walk To Public Pool, Ice Rinks, And Skating Loop. (id:49187)
1202 - 426 University Avenue
Toronto (University), Ontario
Bright and well-designed 1-bedroom suite at University and Dundas, steps from St Patrick Subway Station. This 538 sq ft layout features an extended living space, a large closet for additional storage, 9 ft ceilings, floor-to-ceiling windows and hardwood flooring throughout. The modern open-concept kitchen includes a central granite island and ample cabinetry. Enjoy unmatched convenience with walkable access to U of T, OCAD, major hospitals, the Financial District, AGO, City Hall, Eaton Centre and the University Health Network. The building offers 24-hour concierge service and a fully equipped fitness room. (id:49187)
3205 - 395 Square One Drive
Mississauga (City Centre), Ontario
New - never lived-in condominium features two spacious bedrooms and two full bathrooms, providing comfortable living for residents. The suite includes parking and a dedicated locker for additional storage needs. Interior Features Bright and open-concept layout, creating an inviting atmosphere. The modern kitchen is equipped with sleek cabinetry, and ample cupboard space, perfect layout for entertaining. Large windows allow natural light flow through the suite. Prime Location Square One District, STAK36 Condominiums offers unmatched convenience for residents. The building is located just steps away from Square One Mall, Sheridan College, Celebration Square, the Bus Terminal, GO Transit, and the forthcoming LRT. For commuters, quick access to highways 403, 401, and QEW ensures easy travel throughout the region. Outstanding Amenities: Fitness centre Rooftop terrace with city views Basketball court, BBQ area, Kids' playroom, Climbing wall, Meditation room & sauna24/7 concierge & security. Be the first to make this your home-It offers an ideal blend of comfort, convenience, and modern living-a must-see opportunity for prospective tenants. Please note floor plan is for reference only (id:49187)
107 Flagg Avenue
Paris, Ontario
Premium Corner Unit for Lease! Welcome to this beautiful 3-bedroom townhouse located in the sought-after Scenic Ridge community in the charming town of Paris. Built by award-winning LIV Communities, this home offers approximately 1,700 sq. ft. of desirable open-concept living. The main floor features hardwood flooring, smooth 9 ft ceilings, and a gourmet kitchen with a large island—perfect for cooking and entertaining. Upstairs, you’ll find three spacious bedrooms, 2.5 bathrooms, and the convenience of second-floor laundry. Ideally situated just minutes from Hwy 403, next to the Brant Sports Complex, and close to schools, shops, and everyday amenities. A perfect blend of comfort and convenience! (id:49187)
71 - 1035 Victoria Road S
Guelph (Kortright East), Ontario
This well-managed, quiet complex near everything in Guelph's sought-after south end doesn't always have units available for sale - now is your chance! A wonderful opportunity for young families, downsizers, or even those looking to get into the market - this owner-occupied 1300+ square foot (PLUS finished basement) townhome is clean, cozy, and has been nicely maintained over the years with a new roof in 2025. Offering 3 bedrooms, it features an open-concept main floor living area, brightly lit by the westerly-exposed rear window and sliding door. There is a cozy yard, which is open to the playground amenity of the complex, a lovely feature for young families with little ones, or grandparents who frequently host their grandkids! Have peace of mind as you watch your kids play within eyesight of the your home, while the path behind also helps create a spacious separation/buffer space between other units in the complex, enhancing its feeling of privacy. Upstairs are three spacious bedrooms, with a large primary bedroom with two closets, and a large 4pc ensuite bath with tiled shower and soaker tub. There is also a main 4pc bath. The basement is finished and has been freshly painted in neutral decor, with a rec room, office nook, storage/utility room, laundry closet (with stackable machines and laundry sink), and more storage. Rough-in for another bath as well, and new rental water heater just installed November 2025. Parking for TWO cars with the attached garage and driveway, plenty of visitor spaces that are steps from this home, and a bus stop literally steps outside of the front door! Unit 71 at 1035 Victoria Road S. is situated within a very family-friendly complex, near the University of Guelph, the trails at the Arboretum, great schools (including the future secondary school), Victoria Park East Golf Club, shopping, and easy access to the 401. This one checks all the boxes! (id:49187)
19 Broad Street
Brantford, Ontario
Welcome to 19 Broad Street, Brantford - a beautifully renovated raised bungalow with over $100,000 in upgrades. This turnkey home boasts brand-new siding, roof, driveway, patio, and furnace, along with stylish engineered hardwood flooring, modern pot lights, doors and completely newly built washrooms. The newly built kitchen features quartz countertops and brand-new stainless steel appliances. Offering 2 bedrooms and 1 full bathroom on the main floor, plus 2 additional bedrooms and another full bathroom in the fully finished basement, this home provides comfort and flexibility for any family. Enjoy peace of mind with a new 200 AMP electrical panel and the convenience of being close to Brantford General Hospital, parks, schools, shopping, and all major amenities, highways. Move-in ready and designed for modern living, this home perfectly combines quality, style, and convenience. (id:49187)
43 Sambro Lane
Whitchurch-Stouffville (Stouffville), Ontario
This brand-new, never-lived-in detached home offers the perfect setting with 4 bedrooms and 4 bathrooms. The sought-after "Brooklyn 2, Elevation 3" model features a thoughtfully designed layout with high ceilings on the main floor. Designed with quality and comfort in mind, enjoy stylish upgrades including stairs, elegant railings and pickets, hardwood floors, quartz countertops, and an undermount kitchen sink-ideal for everyday living and entertaining. The bright, open-concept kitchen is perfectly designed for family living, featuring a sunny breakfast area and convenient direct access to the outdoors. The spacious primary bedroom offers a private retreat with a 5-piece ensuite bathroom and a walk-in closet, providing both comfort and functionality for everyday living. Located in a prestigious, family-friendly neighborhood, located near Hwy 407, GO Station. Close to schools, parks, transit and shopping, this is an exceptional opportunity to build your family's future in a growing and desirable community. Move in and make it yours today! (id:49187)
31959 Feeder Road
Wainfleet (Marshville/winger), Ontario
Here's your chance to live right in the centre of Wainfleet village.This 1.5-storey, 3-bedroom home sits on a 69' x 198' lot that stretches from Feeder Road through to Park Street-an ideal setup for anyone who wants space, walkability, and convenience. You're steps from the Wainfleet arena, the new public and Catholic elementary school, sports fields, and village amenities. And with the Marshville grounds nearby, you can walk to every festival and event-about as "Fleeter" as it gets.The covered front porch leads into a bright living room. The large kitchen and dining area sit at the back of the home with sliding doors to the deck with gazebo and deep backyard.A full bath is tucked behind the kitchen. Upstairs offers three bedrooms. The full basement includes a comfortable rec room, laundry room, and plenty of storage. A paved driveway - double wide at the front - continues straight through to the backyard and the detached garage. Forced-air gas heat and central air. A solid village home in a prime Wainfleet location, in the same family for over 40 years.Immediate possession is available. (id:49187)

