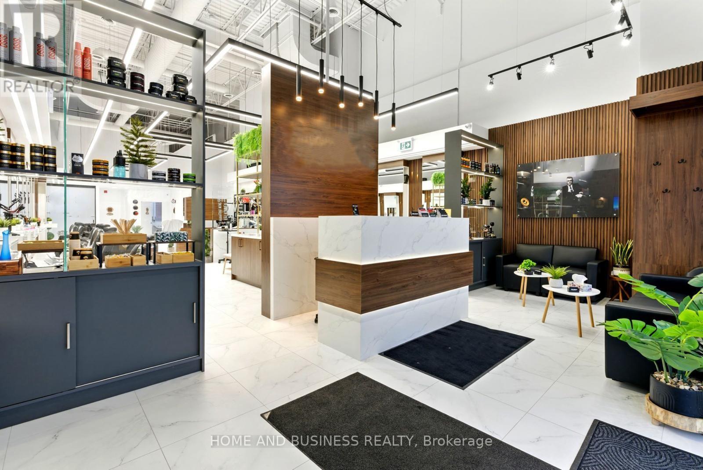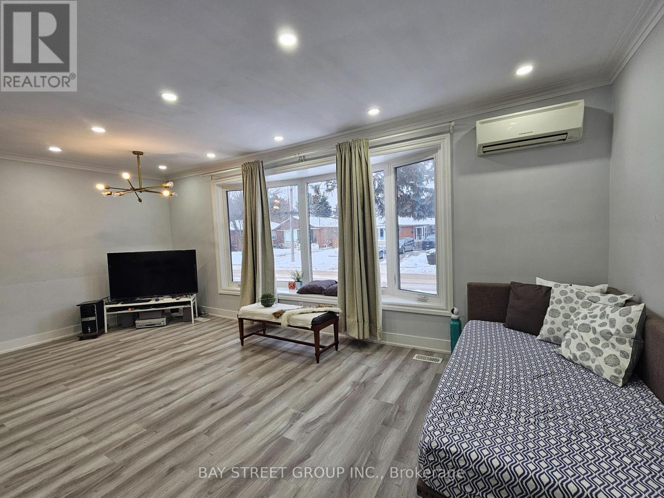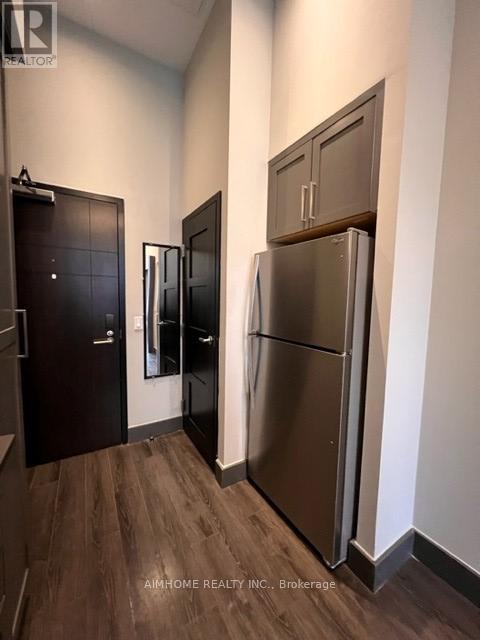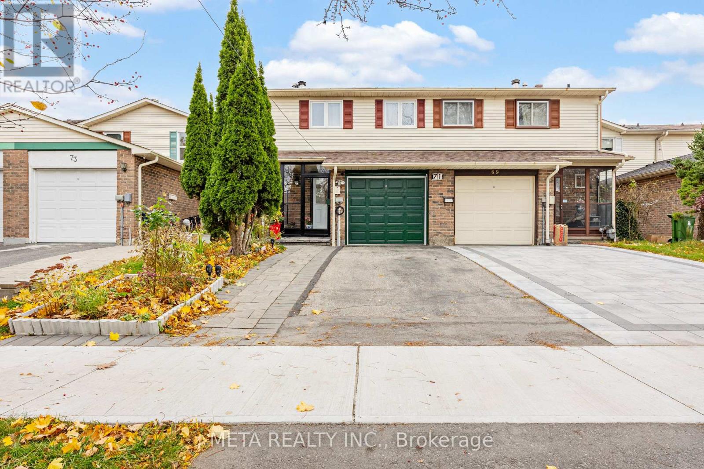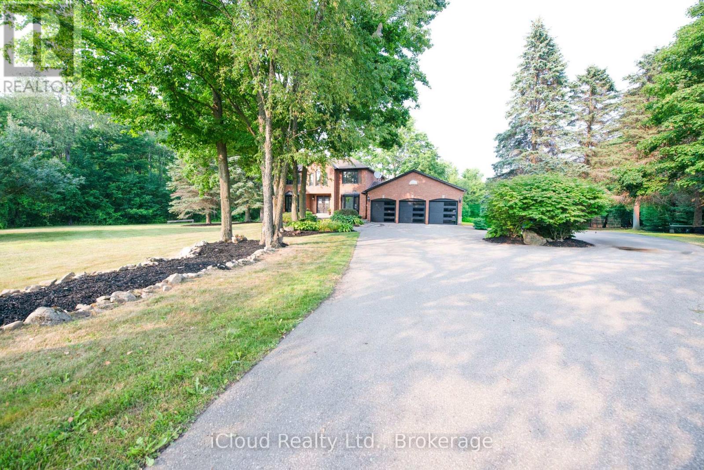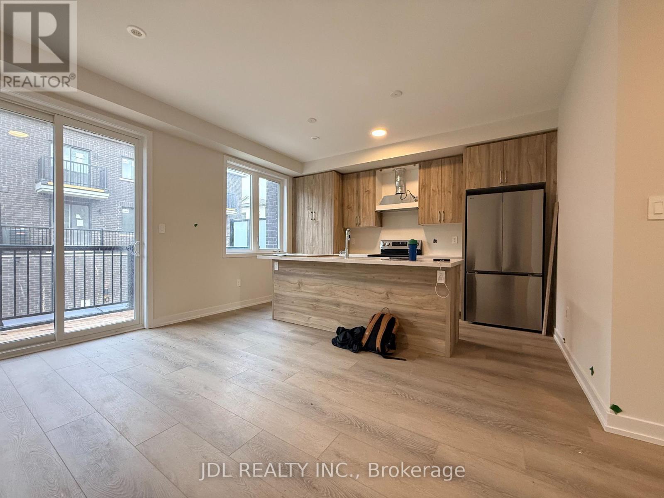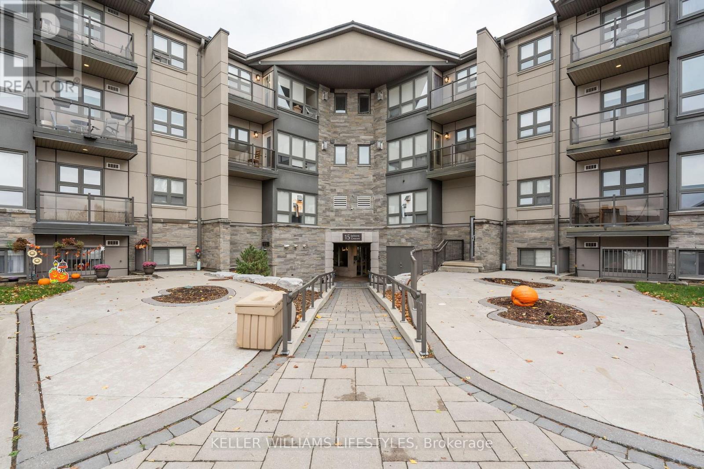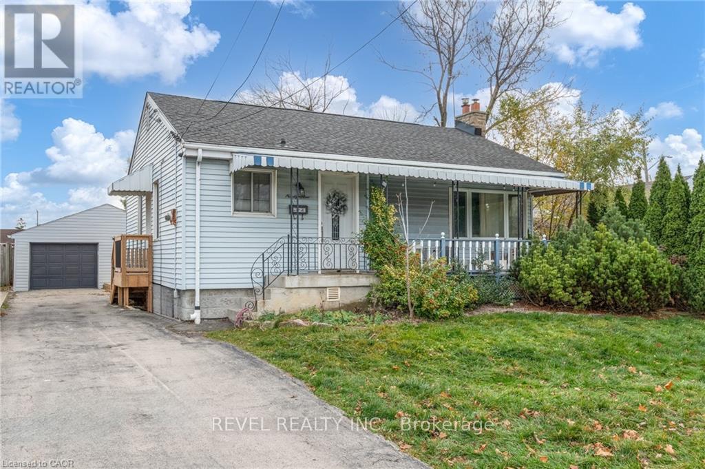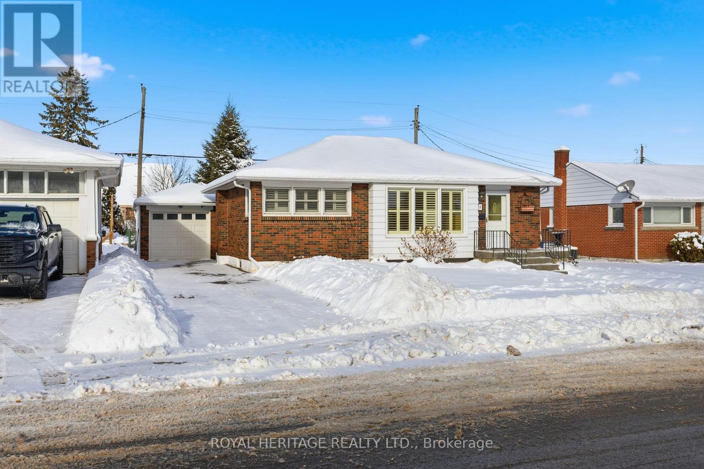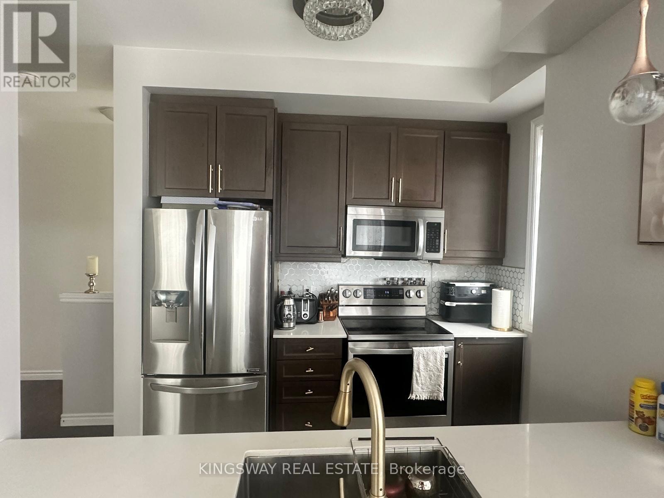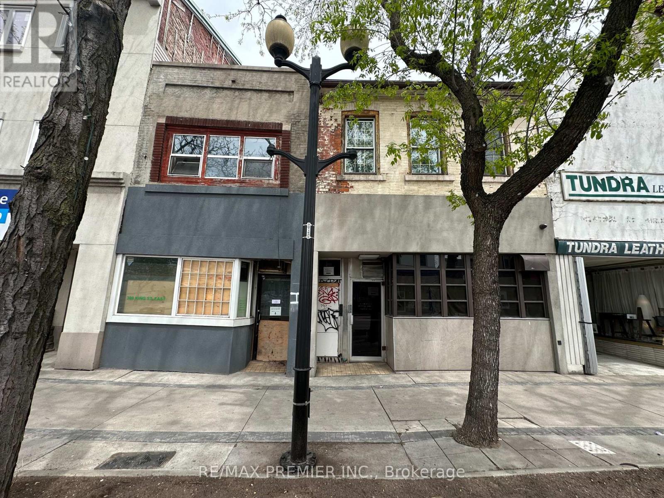270 - 11 Disera Drive
Vaughan (Beverley Glen), Ontario
Exceptional opportunity to acquire a beautifully designed and fully operational beauty salon business for sale located in the heart of the highly sought-after SmartCentres in Thornhill. This spacious 2,056 sq. ft. salon offers a modern, upscale layout with high-end finishes and an inviting, professional atmosphere. The salon is fully built-out and well-equipped, featuring 14 styling chairs, 3 hair wash stations, and a private massage room, allowing for a wide range of beauty and wellness services and efficient operations. The thoughtful layout supports high client volume while maintaining comfort and privacy. Ideally positioned in a prime, high-traffic retail plaza with excellent visibility, ample parking, and strong national tenants nearby, the location benefits from consistent foot traffic and strong exposure. This is a turnkey opportunity, ideal for an owner-operator or investor, with significant growth potential in a thriving and affluent Thornhill market. (id:49187)
46 Lowcrest Boulevard
Toronto (Tam O'shanter-Sullivan), Ontario
Open Concept - Main Level Only * Sunlight With Large South Facing Bay Window * Master With Ensuite & Double Closets * Kitchen With Breakfast Bar Island * Vinyl Floor Throughout * Steps To Highway 401/Dvp/404, Ttc, Grocery, Restaurants, Costco, Parks, Golf & Schools * Aaa+ Tenant! No Smokers & No Pets Please! (id:49187)
S109 - 330 Phillip Street W
Waterloo, Ontario
Iconic building in University of Waterloo, the most desirable area for students, walking distance to all amenities and schools, full furnished condo to rent, included beds, chairs, closets, TVs, and Sofa, coffee table. AAA tenants, No smoking, No pets. (id:49187)
Bsmt - 71 Grenbeck Drive
Toronto (Milliken), Ontario
***S H A R E D A C C O M O D A T I O N*** Beautiful One Bedroom Basement Fully Furnished For Rent. The Living Room, Kitchen and Backyard Are Shared. Spacious One Bedroom With A Stunning Ensuite Bathroom. Walking Distance To Transit, Restaurants, Schools, Parks, Etc. New Immigrants and International Students Are Welcome. Some Furniture Can Be Removed (id:49187)
27 Briarwood Drive
Caledon, Ontario
Gorgeous Detached Two-Story Home Situated On 2.52 Acres Of stunningly landscaped Land; This property offers 4 +1 generously sized bedrooms. Each bedroom is bright and features closet organizers. This home is perfectly suited for an in-law suite - offering 2 Kitchens, a 3 Car Garage and a circular driveway that parks 11+ Cars. The home has been updated with brand new flooring throughout (2025). It Boasts a new master ensuite, main bath , basement bathroom and powder room (2025). The 24 X 36 L-shaped In-ground pool is heated and recently fitted with a new liner and pump. The Pool is also surrounded by Wrought-Iron Fencing and a gorgeous garden that creates the perfect oasis. The roof was updated with new eavestroughs and downspouts. The home also boasts an Incredible Kitchen with Granite Counter Tops, Large Center Island, S/S Appliances & breakfast area. The Kitchen overlooks the pool and garden. Access the huge wooden Deck from the Kitchen and family room. The Extended Mudroom is the perfect place to transition from the pool and can serve as a separate entrance to the basement suite. (id:49187)
11 Agnes Lane
Richmond Hill (Headford Business Park), Ontario
Brand New Treasure Hill Home with 4 bedrms and 4 baths. Double car garage and bright open-concept layout. Features a stylish kitchen with quartz countertops, stainless steel appliances, and centre island. Steps to shops, dining, and transit; minutes to Hwy 404, Hwy 7, and GO. Close to top schools, parks, and malls-ideal for families. (id:49187)
Nil Clark Island
South Glengarry, Ontario
Clark Island and Dudens Crab Island offer a rare opportunity to purchase two Akwesasne islands located in the Ontario portion of the Mohawk Territory, available exclusively to MCA-registered individuals. Clark Island is currently income-generating with established cottage rentals, while a large portion of the island remains undeveloped and ready for future expansion (Lot 5 Clark Island CLSR 51818, except Lot 5-1 Clark Island CLSR 61557 is in MCA's name) . Both islands sit along the international shipping channel directly across from Summerstown Marina and are accessible only by boat, providing a private and peaceful setting surrounded by neighbouring islands such as Stanley and Jacobs. This package is ideal for buyers seeking a unique waterfront investment, a family retreat, or a long-term development opportunity within Akwesasne territory. (id:49187)
105 - 15 Jacksway Crescent
London North (North G), Ontario
This spacious 2-bedroom, 2-bathroom unit offers an open-concept kitchen and living room, designed with comfortable living in mind. Perfectly situated on the ground floor, this unit includes a walkout terrace off the living area, providing a private outdoor space for relaxing or entertaining. You'll also appreciate the convenient proximity to the parking lot entrance and your front door, which makes loading/unloading or bringing in groceries a breeze. Masonville Gardens has undergone extensive updates, including new windows, stylish stone and stucco exteriors, updated hallways and common areas, gas fireplaces, and a newly paved parking area. Your monthly rental includes gas, water, and convenient laundry facilities. This North London location offers easy walking access to Western University, University Hospital, Masonville Mall, Silver City Cinemas, and a variety of shops and restaurants, including Loblaws, Indigo, and Starbucks. Fantastic layout and unbeatable location. Schedule your viewing today! (id:49187)
99 East 36th Street
Hamilton (Raleigh), Ontario
Great investment opportunity on the East Hamilton Mountain near parks, green space and commercial shopping centre! 2 units- main floor features 2 bed, 1 bath open concept throughout, two sets of in-suite laundry & large bedrooms with a front and rear deck. Lower unit is a 1 bed, 1 bath unit with an upgraded kitchen and bathroom that features a private side deck leading to the unit. Sitting on a generous lot (with ample 4 car parking), the opportunity continues with a large detached 434 square foot garage perfectly set for a garage suite conversion/storage that includes R1 zoning allowing no red tape! Unrestricted street parking. Garage was resided and re-shingled in 2021. Garage could also be easily rented out separately for $200+. Current AAA tenants (upper & lower) paying $3750/month combined +100% of utilities! Easy legal triplex conversion for more cash flow and value add! 20% down payment, 4.25% interest rate, 30 year amortization enables positive cash flow! (id:49187)
6 Sunset Court
Kawartha Lakes (Lindsay), Ontario
Discover this charming 3-bedroom brick bungalow, perfectly nestled on a quiet, family-friendly street in the heart of Lindsay. An ideal opportunity for first-time buyers, downsizers, or investors. The spacious, bright main level boasts hardwood floors, an updated 4-piece bathroom, and elegant California shutters. The kitchen provides ample storage, a double sink, and a walk-out to a partially covered deck, perfect for summer gatherings. The finished basement adds valuable living space, featuring a rec room, utility room, laundry room and cold storage. Outdoors, enjoy a private, level, landscaped and fenced backyard with a garden shed. A detached garage and private driveway offer parking for 3+ vehicles. Recent updates include a new furnace (2025), hot water tank (2025), stamped concrete front porch, flagstone walkway and a paved driveway, ensuring peace of mind. Conveniently located near parks, trails, schools, shopping, Ross Memorial Hospital, and all the essential amenities. This cozy bungalow is ready for your personal touch to make it your own! (id:49187)
66 - 30 Times Square Boulevard
Hamilton (Stoney Creek Mountain), Ontario
Well-maintained townhouse available for rent in a desirable location. This home offers comfortable living with a functional layout and abundant natural light. Conveniently located near shopping, dining, and public transportation. Ideal for tenants seeking a well-situated and easy-to-maintain rental. A wonderful place to call home (id:49187)
311 King Street E
Hamilton (Beasley), Ontario
Two adjacent freestanding buildings at 309 & 311 King St E are for sale separately or as on. Notably, the City Council has given the green light to the LRT, with this property strategically situated along its route. There is potential for up to 6 floors of development, complemented by ample parking space at the rear. The zoning allows for a diverse array of uses, presenting a promising opportunity for developers and investors alike. The listing price reflects the price per building, not both. Both buildings are optional to buy separately or together. Don't miss out on this incredible opportunity! This property is offered "As Is, Where Is". (id:49187)

