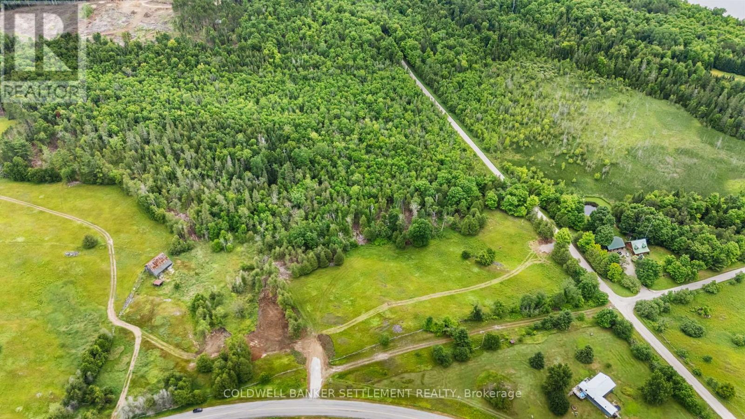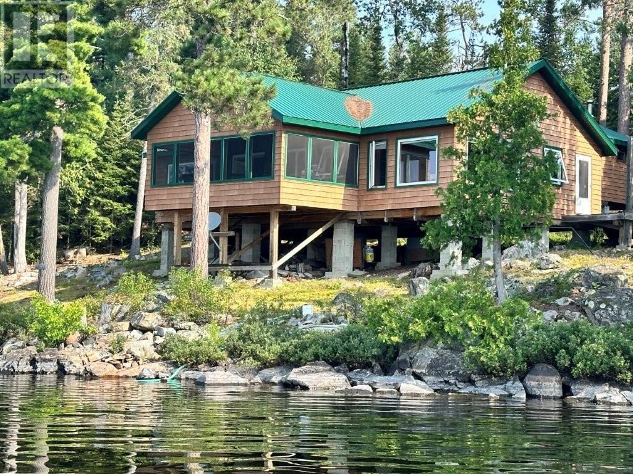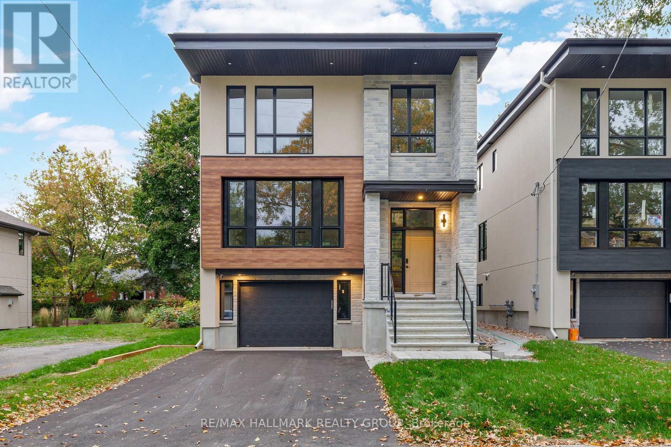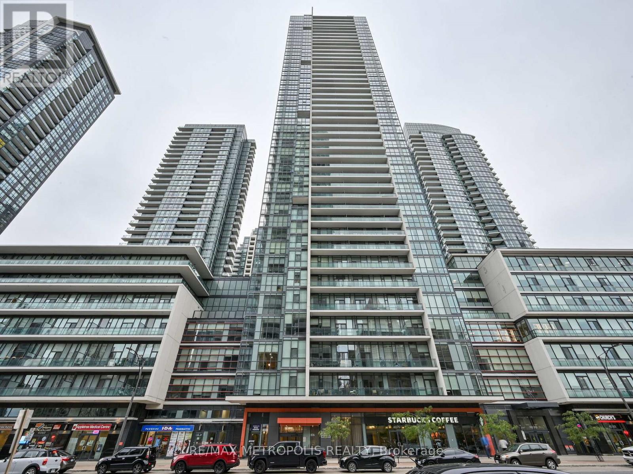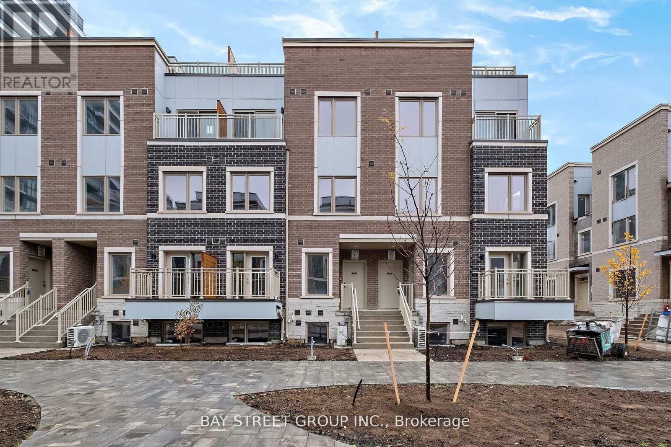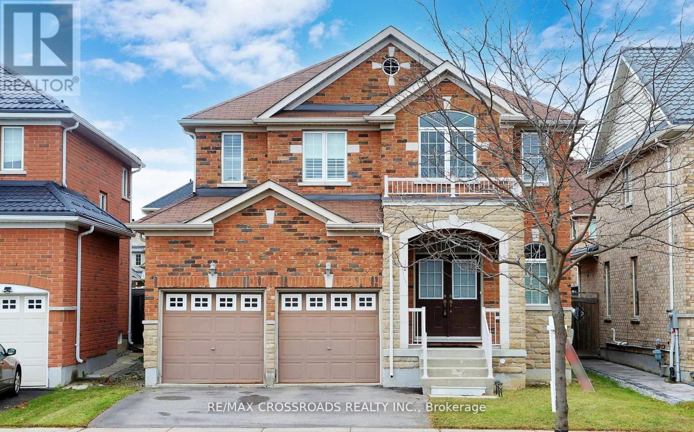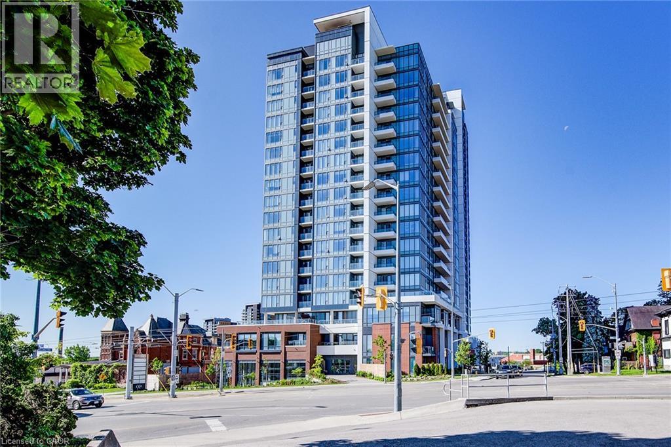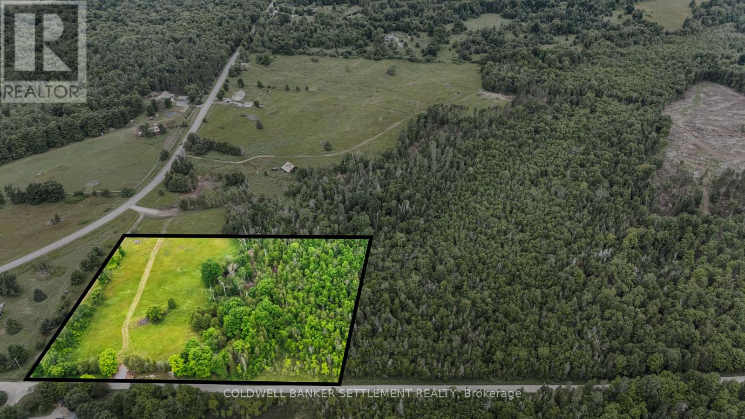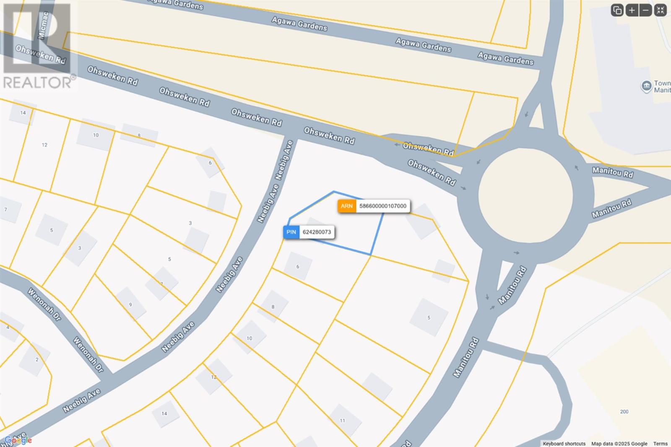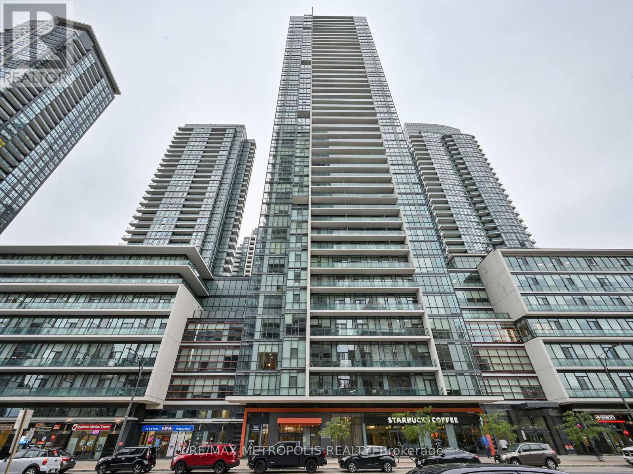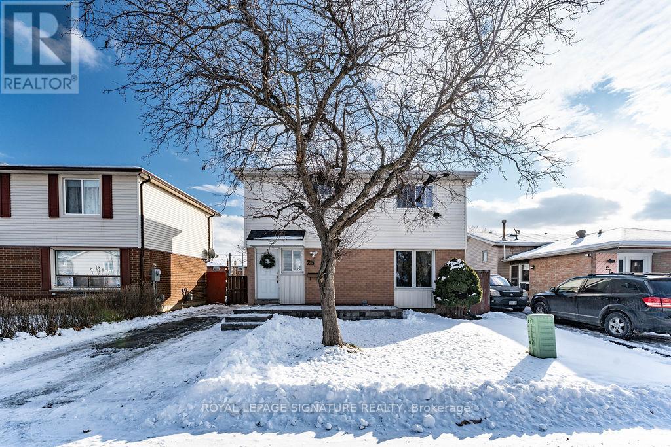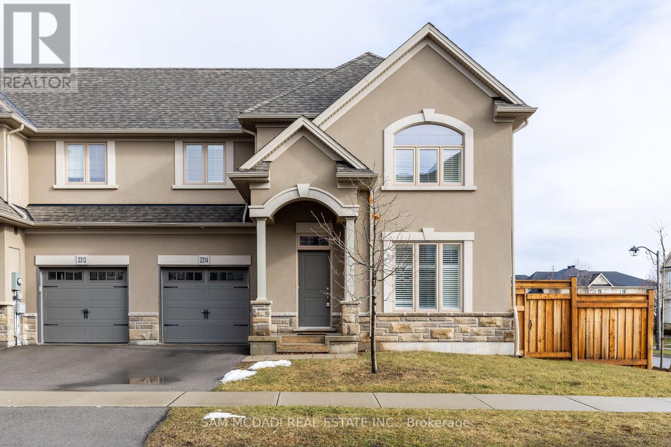Pt 2 Herron Mills Road
Lanark Highlands, Ontario
Welcome to this beautiful and private 7.23-acre property in Lanark Highlands Township, ideally located just 15 minutes north of downtown Heritage Perth and 40 minutes west of Kanata. With paved municipal road frontage, this mostly wooded lot offers the perfect blend of privacy and convenience. An ideal open area provides a great spot for your future home, while the balance of the property is forested, offering natural beauty, shade, and seclusion. The lot features a new entrance, hydro at the lot line, and has been professionally surveyed in 2025. Partially fenced and surrounded by peaceful countryside, this property is perfect for those looking to build a custom home, retreat, or hobby property. Enjoy the quiet of rural living with easy access to lakes, trails, and nearby amenitiesjust a short drive from both Perth and Ottawa. This property was recently severed; legal description to be verified. (id:49187)
Eagles Nest
Northern Light Lake, Ontario
Escape to your own private island paradise on stunning Northern Light Lake with this exceptional 5-acre recreational retreat. Surrounded by pristine wilderness and tall mature trees, this rare property is a true sanctuary for nature lovers and outdoor enthusiasts. The beautifully built main cottage (2015) features an open concept living room, dining room, and kitchen that opens onto a spacious screened-in deck—perfect for taking in the peaceful views and fresh northern air. The primary bedroom is tucked into a sunlit corner with panoramic lake views. Additional accommodations include a charming cedar honeymoon cabin with breathtaking vistas, a cozy log guest cabin, and a traditional wood-burning sauna building for ultimate relaxation. With multiple sheltered bays for docking, metal roofs on all buildings, and located in an unorganized area with low taxes, this retreat offers both comfort and sustainability. Northern Light Lake is renowned for its crystal-clear waters, waterfalls, beaches, ancient pictographs, and world-class fishing—home to trophy walleye, lake trout, pike, bass, perch, and whitefish. Whether you’re seeking solitude, adventure, or the perfect place to gather with friends and family, this island escape is a once-in-a-lifetime opportunity. Visit www.century21superior.com for more info & pics. (id:49187)
481 Wentworth Avenue
Ottawa, Ontario
Welcome to 481 Wentworth Ave, a brand-new, never-lived-in home built with exceptional craftsmanship and premium materials. This elegant property offers 4 spacious bedrooms and 4 modern bathrooms, plus a bright walk-out basement featuring a full in-law suite with its own kitchen and bedroom. Designed for comfort and efficiency, it includes central air, air exchanger, and central vacuum. Enjoy the convenience of an auto garage door and a dedicated laundry room. The open-concept layout, smart-home features, and high-end finishes make this home stand out in the sought-after Britannia area. Steps to schools, parks, shopping, and transit a perfect blend of luxury and location, tThe landlord is a corporation in which the listing agent has an interest. (id:49187)
1004 - 4070 Confederation Parkway
Mississauga (Creditview), Ontario
Bright And Airy 2-Bed, 2-Bath Corner Unit Condo In The Heart Of Mississauga With Tandem Parking Spot! Enjoy A South-Facing Balcony, 9-Foot Ceilings, And An Open Concept Design With Beautiful Floor-To-Ceiling Windows. This Unit Has Been Well Kept And Tastefully Upgraded With Granite Counters And Hardwood Floors. Indulge In 50,000 Sq Ft Of Amenities, Including A Gym, Theatre, BBQ Terrace, Pool, Sauna, Games Room, Kids Playroom, Concierge Visitor Parking, And More! You'll Be Close To Celebration Square, Square One Mall, YMCA, Library, Restaurants, Transit, Highways, And Conveniently On A School Bus Route. Don't Miss This Opportunity To Be In One Of The GTA's Most Coveted Neighbourhoods! (id:49187)
57 - 31 Honeycrisp Crescent
Vaughan (Vaughan Corporate Centre), Ontario
Welcome to the Beautifully Appointed Mobilio Towns, This1082 Sqft 2 Bedroom Condo Townhouse Features a Modern Sleek Kitchen with Breakfast Bar, Backsplash, Quartz Countertops and Stainless Steel Appliances. Combined Open Concept Dining and Living Room Space Walks Out to Balcony with Lush Landscaped Views. Two Piece Bath on Main Level. Oak Stairs Leads down to 2 Spacious Bedrooms. Master Bedroom with Walk In Closet and 4-Piece Ensuite Bath. High End Finishes Throughout. Comes with 1 Underground Parking Spot. Easy Access To Transit With Vaughan Metropolitan Centre Subway Just Minutes Away, Hwy 400 & 407 nearby, Close To Many Amenities such as Shopping Malls, Cineplex, Costco, IKEA, YMCA, Retail Shops, Restaurants, Banks and Much More. (id:49187)
73 Eakin Mill Road
Markham (Wismer), Ontario
Stunning 4-Bedroom Home in Prime Wismer Location: Welcome to this elegant 4-bedroom detached home in the highly sought-after Wismer community. Spanning over 2,900 sq. ft., this property offers a perfect blend of style and functionality. Upgrades & Features: Brand-new hardwood flooring on the second floor (Feb 2025). Main-floor office & second-floor den ideal for work or study. Hardwood flooring throughout the main floor with an oak staircase. Spacious primary bedroom with a luxurious 6-piece ensuite and double sink. California shutters on all windows for added privacy and elegance. Upgraded kitchen with extended cabinets, granite countertops, and an undermount double sink. Smooth ceilings on both levels Prime Location:- Top-ranked school zone: Donald Cousens PS & Bur Oak SS Close to shopping, transit, and recreation. Don't miss this incredible opportunity to own a beautiful home in one of Wismers most desirable neighborhoods! (id:49187)
5 Wellington Street S Unit# 1511
Kitchener, Ontario
Welcome to Station Park Condos and enjoy modern urban living in the heart of Kitchener-Waterloo. This bright and stylish one-bedroom plus den suite offers a functional open-concept layout, perfect for today’s lifestyle. The contemporary kitchen features sleek stainless steel appliances and seamlessly flows into the living area, highlighted by floor-to-ceiling windows that fill the space with natural light and showcase city views. The versatile den is ideal for a home office or study space. The spacious bedroom offers comfortable living with ample storage. Step onto your private balcony to relax with morning coffee or unwind in the evening. Residents enjoy access to premium building amenities and a prime location close to transit, tech hubs, dining, and entertainment. (id:49187)
Pt 3 Mitchell Road
Lanark Highlands, Ontario
This private 7.29-acre property in Lanark Highlands Township is perfectly situated just 15 minutes north of downtown Heritage Perth and 40 minutes west of Kanata. Fronting a quiet, township-maintained gravel road, the mostly wooded lot offers an ideal balance of seclusion and accessibility. A natural open area provides a great location for your future home, while the remainder of the property is forested, offering privacy and a peaceful setting. The lot includes a new entrance and was professionally surveyed in 2025. Partially fenced and surrounded by tranquil countryside, this property is an excellent choice for a custom home, retreat, or hobby farm. Enjoy rural living with convenient access to nearby lakes, trails, and amenities, just a short drive from Perth and Ottawa. Recently severed; legal description to be confirmed . (id:49187)
2 Neebig St
Manitouwadge, Ontario
Very nice large corner building lot with 90 foot frontage. Just a stones throw away from the town office and walking distance to shopping. Municipal water, sewer, and power at lot line. Seller is a REALTOR®. (id:49187)
1004 - 4070 Confederation Parkway
Mississauga (Creditview), Ontario
Bright And Airy 2-Bed, 2-Bath Corner Unit Condo In The Heart Of Mississauga With Two Parking Spaces (Tandem)! Enjoy A South-Facing Balcony, 9-Foot Ceilings, And An Open Concept Design With Beautiful Floor-To-Ceiling Windows. This Unit Has Been Well Kept And Tastefully Upgraded With Granite Counters And Hardwood Floors. Indulge In 50,000 Sq Ft Of Amenities, Including A Gym, Theatre, BBQ Terrace, Pool, Sauna, Games Room, Kids Playroom, Concierge Visitor Parking, And More! You'll Be Close To Celebration Square, Square One Mall, YMCA, Library, Restaurants, Transit, Highways, And Conveniently On A School Bus Route. Don't Miss This Opportunity To Be In One Of The GTA's Most Coveted Neighbourhoods! (id:49187)
25 Hun Crescent
Toronto (West Humber-Clairville), Ontario
ENTIRE PROPERTY with FINISHED BASEMENT! Pride of ownership detached 2 story home offered for lease for the FIRST TIME! Kept in pristine condition by the owners, this is truly a family home. Large PRIVATE backyard with stone work for summer bbqs parties, updated kitchen with stone counters and stainless appliances, potlights for ambient lighting, spacious bedrooms + living areas, and a completely finished basement. Location is unbeatable with Finch LRT, Etobicoke General Hospital, Starbucks, countless food and grocery stores are all located steps from the home. 5+ Schools to choose from which are all located walking distance from the home. Minutes drive to highways 427 & 407, Pearson Intl Airport, Woodbine Casino. (id:49187)
2314 Natasha Circle
Oakville (Bc Bronte Creek), Ontario
Spacious, Well-Maintained, Townhouse End Unit In Palermo West! This Home Boasts Lots Of Natural Light, Spacious Living Space With Three Good-Sized Bedrooms Including Large Primary W/ Ensuite And Walk-In Closet. 1 Driveway+1 Garage Parking Included. Conveniently Located In An Excellent Area Close To All Major Amenities: Minutes From Bronte Creek Provincial Park, Close To Schools, Shops, Place Of Worship And Much More! (id:49187)

