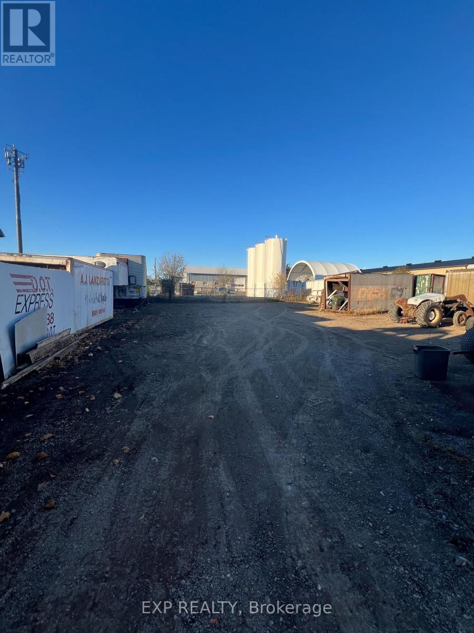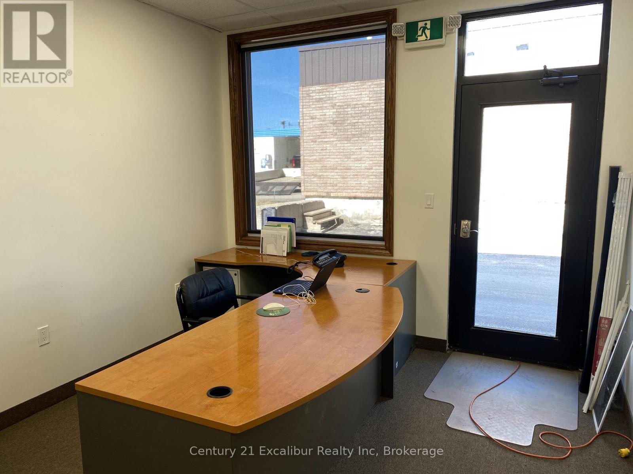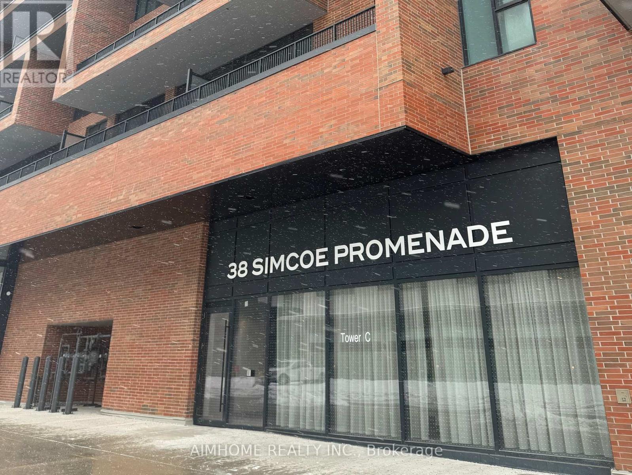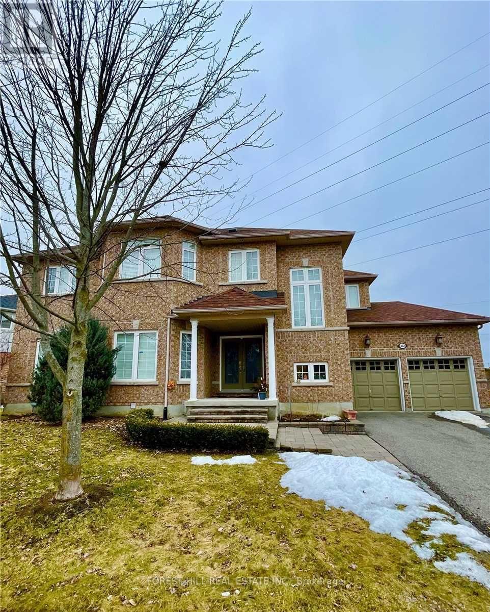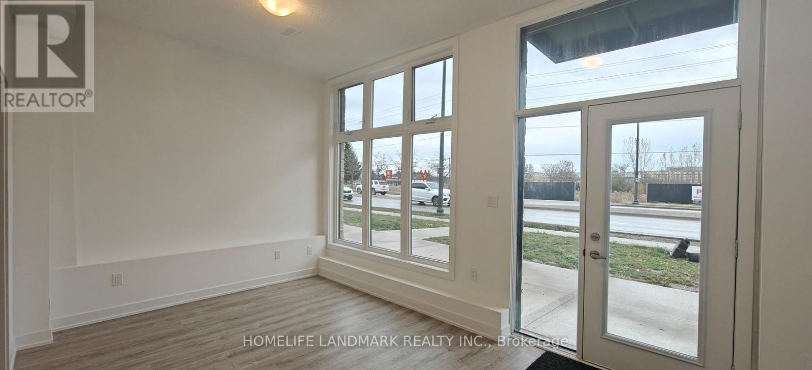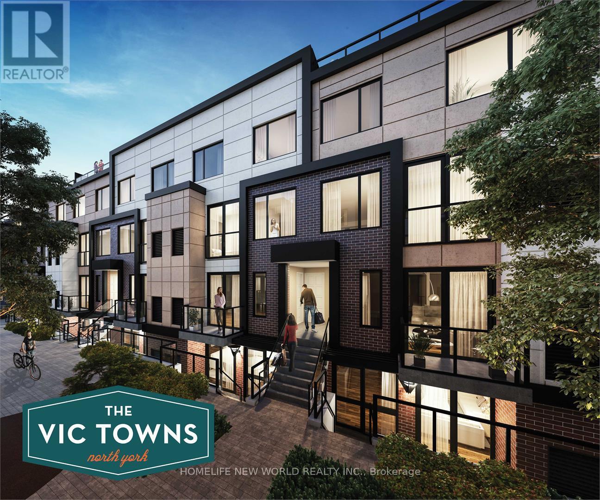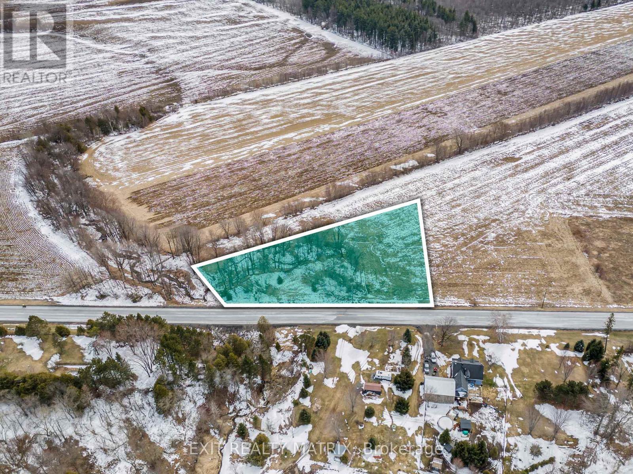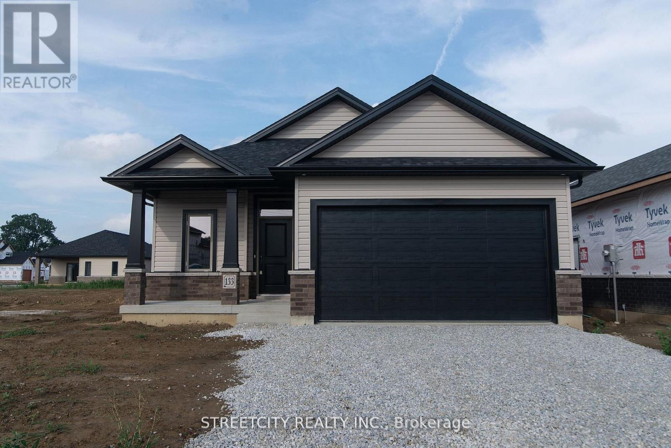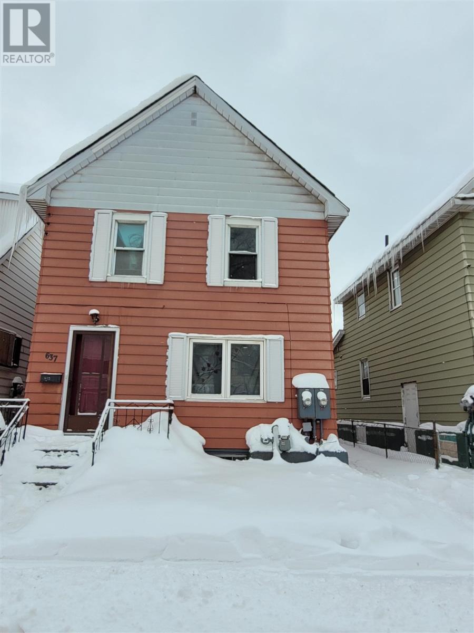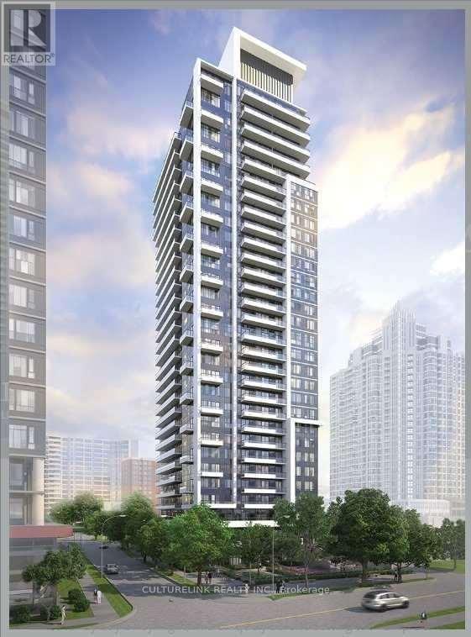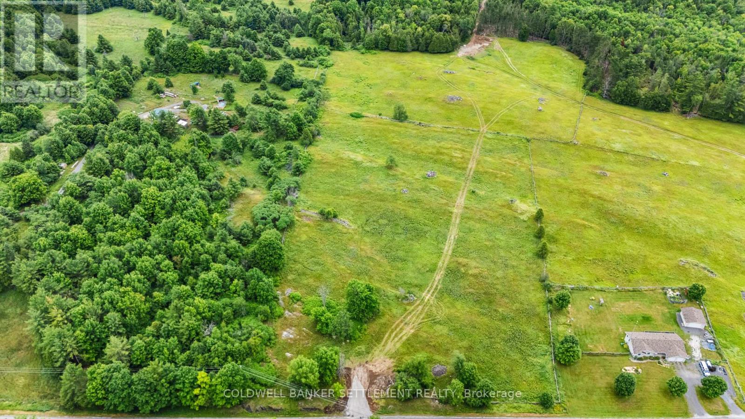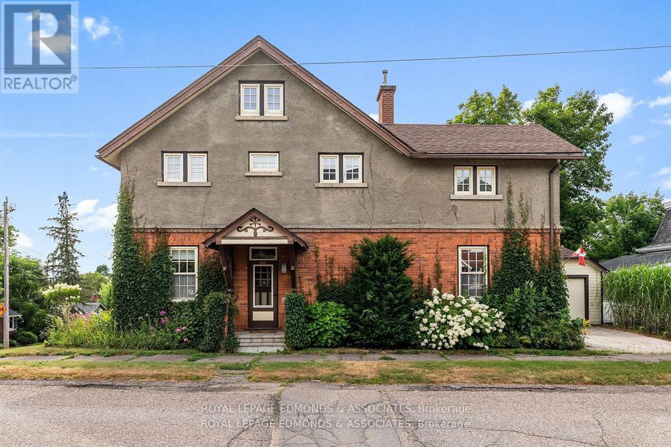1682 Baseline Road W
Clarington (Courtice), Ontario
90X60 land available. Storage containers on site that can be used if needed. Ideal for storing materials, landscaping and snow plow businesses. Area is gated. Tenant will have 24/hr access. NO vehicle storage. (id:49187)
645 St David Street N
Centre Wellington (Fergus), Ontario
210 sq. ft. private office space in a high-traffic, in-town location. Features a separate entrance and a large window providing excellent natural light. Includes access to a kitchen, boardroom, and washroom. Ideal for a professional office or small business seeking a quiet, self-contained workspace with excellent visibility and convenient access. (id:49187)
902 - 38 Simcoe Promenade
Markham (Unionville), Ontario
This luxury condominium is ideally located in Heart of Downtown Markham, just steps from the Markham VIP Cinemas. A truly rare three-level penthouse duplex offering over 2,000 sq. ft. of living space, featuring a modern glass staircase, an open-concept kitchen with contemporary appliances, centre island, floor-to-ceiling windows, and a walk-out balcony. The primary bedroom on upper level retreat offers a privite walk-out to the terrace, double closets and luxurious 4pc ensite. Generously sized Den and Media room can be used as 4th and 5th bedroom. Enjoy an approximately 300 sf. rooftop terrace, with unbeatable convenience to the cinema, highway407, whole food, LCBO, Go station, York University and other amenities. Including 24 hr Concierge, GYM, party room, game room, library room ,ets. Charging Lab charging station located at P2 level with providing convenience for EV owners. (id:49187)
Lower - 432 Sydor Court
Newmarket (Stonehaven-Wyndham), Ontario
Bright and Freshly renovated Legal Lower Unit in a Private-Cul De-Sace with a Separate Entrance. Recent Upgrades Including New Appliances. Fresh Paint, Great Layout With Storage Space. Massive Bright Bedroom With Picture Window, Fire Place And Closet. Ensuite Laundry. Enjoy Bbq Along With Stunning Views Of Bailey Ecological Park From Your Private Backyard Oasis. Close To All Amenities, Public Transportation. Easy Access To Highway. (id:49187)
5494 Main Street
Whitchurch-Stouffville (Stouffville), Ontario
Only One year new! Lots of sunlights! The Ground Floor With Separate Entrance Could Be Used As A Home Office/Studio Or One Bedroom. All ultilities and internate are included! Bright & Spacious. Laminate Floor. Walking Distances To Shopping center, Restaurants, Bank,Parks And Much More! (id:49187)
202-2 - 1660 Victoria Park Avenue
Toronto (Victoria Village), Ontario
Welcome to this spacious and modern stacked townhouse condo in the heart of Victoria Village, Toronto. Featuring a private rooftop patio perfect for entertaining or relaxing under the stars, this home offers both comfort and convenience. Located steps from the new LRT system, commuting is a breeze. Residents enjoy access to premium amenities, including a fully equipped gym, pet washing station, and a stylish party room. Don't miss this opportunity to lease a well-appointed home in a vibrant, connected neighbourhood. 2nd Bedroom ONLY, Shared bathroom with a female, who uses a 2-piece bathroom for herself. 3+ months rental available. (id:49187)
0000 County Rd 10 Road W
The Nation, Ontario
Escape the hustle and bustle and discover the serenity of country living on this spacious 1.3-acre lot. Nestled in a quiet rural setting, this property offers the perfect blend of privacy, natural beauty, and room to grow. Whether you're looking to build your forever home, a cozy weekend retreat, or invest in land for the future, this lot is full of potential. (id:49187)
133 Cabot Trail
Chatham-Kent (Chatham), Ontario
Welcome to The Landings, where this stunning bungalow offers the perfect blend of style, comfort, and functionality. With nearly 1,900 sq. ft. of beautifully finished living space, this home is designed for effortless one-floor living and memorable entertaining. Step inside to an open-concept layout filled with natural light, featuring rich hardwood floors that flow seamlessly through the Great Room and chef-inspired Kitchen. The main floor features 2 spacious bedrooms, 2 full baths, and convenient main-floor laundry. The primary suite is your private retreat, complete with a spa-like ensuite. The finished lower level expands your living space with a bright Family Room, a 3rd bedroom, full bath, and plenty of storage. Whether you're hosting guests or enjoying quiet evenings at home, this home checks every box. Call today to book your private showing before its too late! (id:49187)
637 Queen St W
Sault Ste. Marie, Ontario
Excellent income producer. Featuring several potential income streams. Extra deep lot backing on to Portage Lane. 1000 sq ft shop with high ceilings off Portage Lane. Extensive updates in 2025 - far too numerous to list. Call today. (id:49187)
2010 - 75 Canterbury Place
Toronto (Willowdale West), Ontario
Bright, Spacious Luxury Condo With Large Balcony, 9' Ceiling, At Very Convenient North York Downtown Area, Steps To TTC, Subway Station, North York Centre, School, Park, Library, Shops, Restaurants, Supermarkets, Etc. Lots of Visitor Parking Spots, Move-in Ready. Tenant Pays Water and Hydro. (id:49187)
Pt 1 Herron Mills Road
Lanark Highlands, Ontario
Build your dream home on this picturesque and private 7.37+/- acre rural lot in Lanark Highlands Township, ideally located just 15 minutes north of historic downtown Perth and 40 minutes west of Terry Fox Drive in Kanata. Offering paved road frontage, a new entrance, and hydro at the lot line, this gently rolling property is ready for development. Enjoy pleasant meadow views, framed by classic split rail fencing, and the peace of mind that comes with a 2025 professional survey. Whether you're planning a country estate, hobby farm, or custom home, this lot offers a quiet rural setting with convenient access to nearby towns, lakes, trails, and essential amenities. A rare opportunity to enjoy space, privacy, and natural surroundings without being far from city services. This is a recently severed lot - Legal description to be verified. (id:49187)
400 Centre Street
Pembroke, Ontario
Nestled on a tree-lined corner in Pembroke's East End, this turn-of-the-century Edwardian home is where timeless character meets everyday comfort. From the moment you arrive, ivy curling along the garden walls and stone steps leading down rolling lawns set the tone for a property unlike any other. Inside, the craftsmanship of a bygone era is beautifully preserved. Original hardwood floors, tall ceilings, and intricate vent covers are paired with warm, craftsman-style casings that frame each room with elegance. The heart of the home is a traditional dining space that flows into a light-filled living area, perfect for gathering with family or hosting friends. Just beyond, a thoughtful addition with its own entrance, fireplace, and spa-like ensuite offers privacy and flexibility, whether as a wheelchair accessible in-law suite or a serene retreat. Upstairs, three inviting bedrooms and a four-piece bath create a restful family haven, while a finished attic provides space for creativity, play, or simply a quiet hideaway. Even the lower level has been cared for, with a dry basement offering laundry, storage, and cold room. Outdoors, the magic continues. A multi-level deck winds gracefully around the house, overlooking a backyard that feels like a private park. Blooming gardens, a waterfall pond, and mature hedges create a storybook setting where children can explore and adults can relax. A detached garage with heated workshop completes the picture, offering space for both work and play. This is more than a house, its a home that inspires, welcomes, and charms at every turn. 24 Hours Irrevocable on all offers please. (id:49187)

