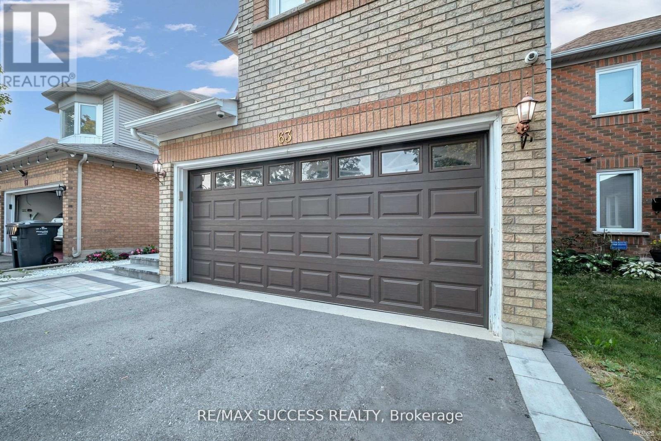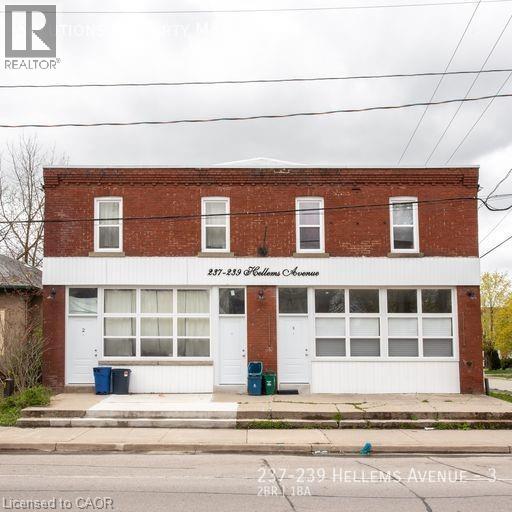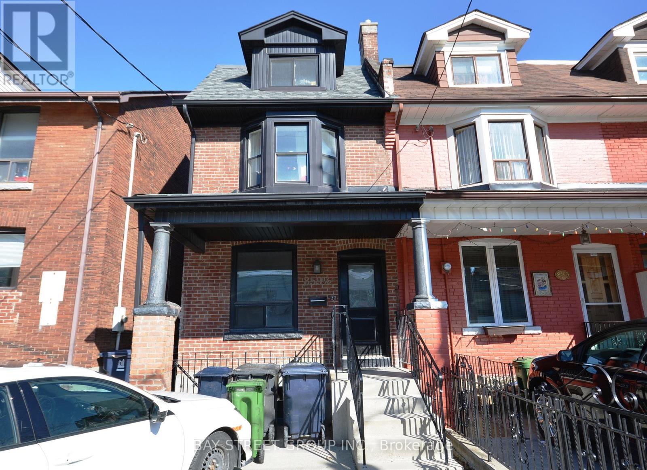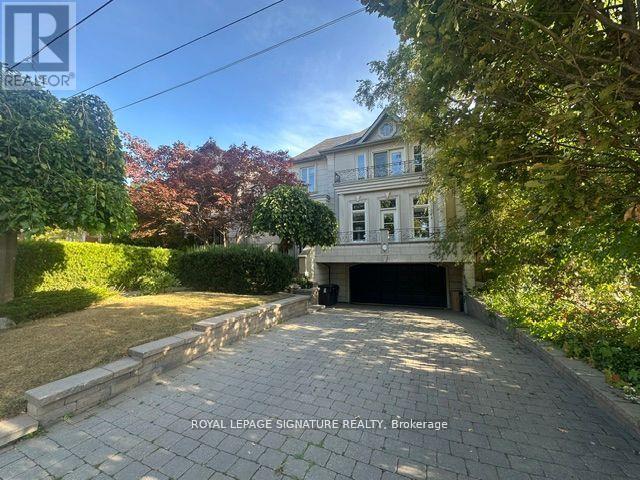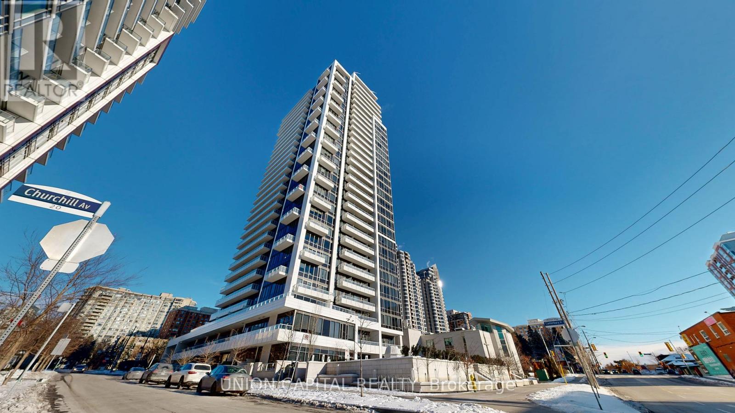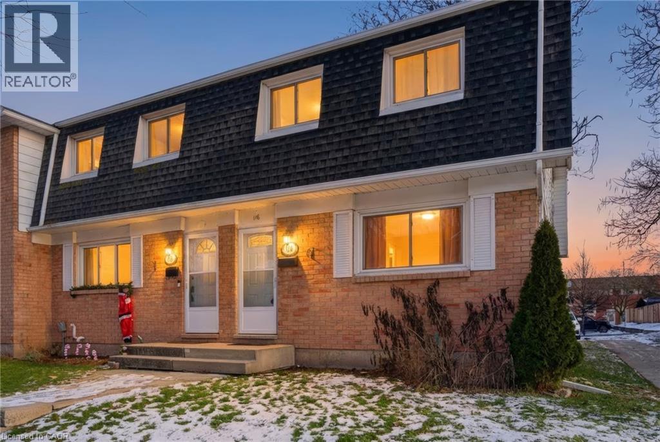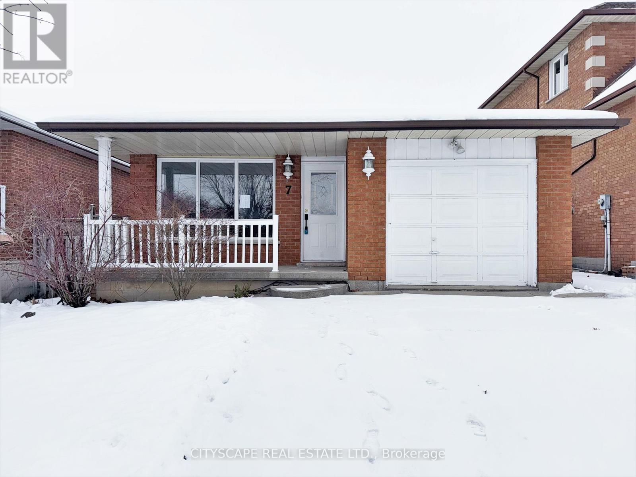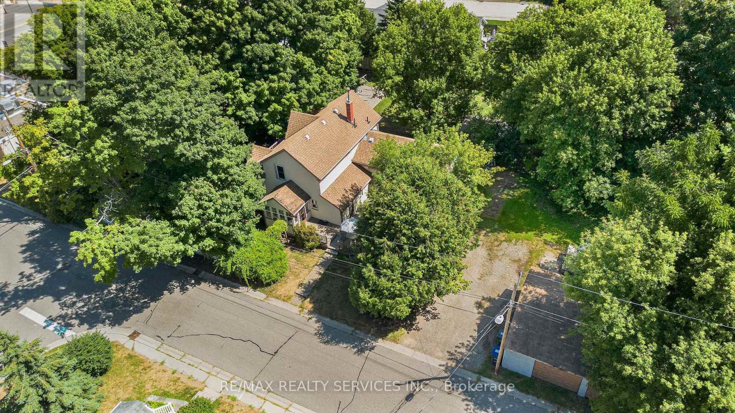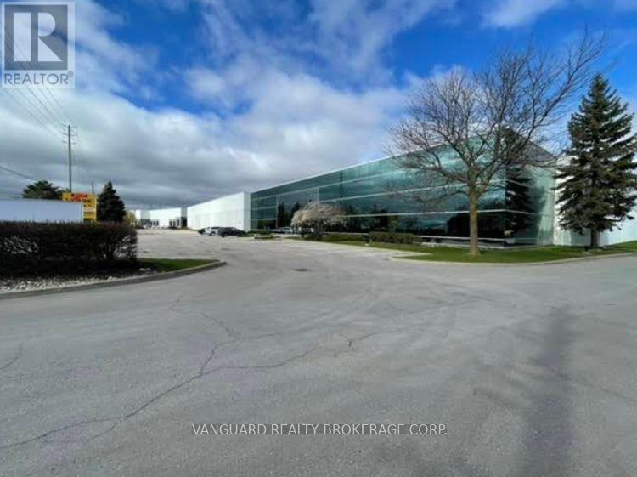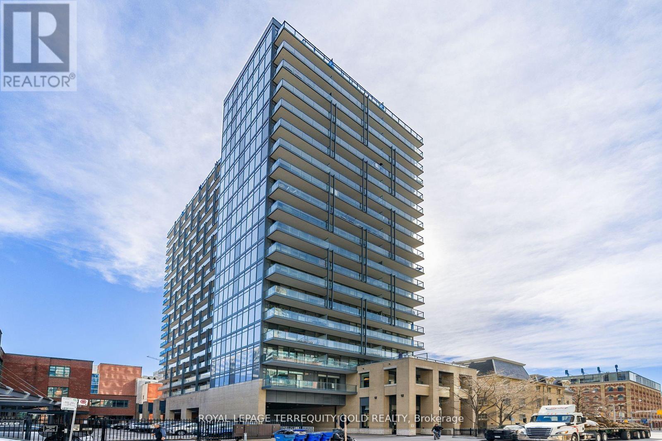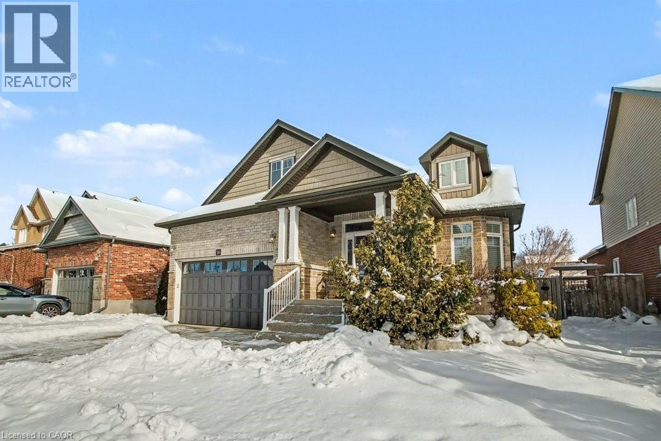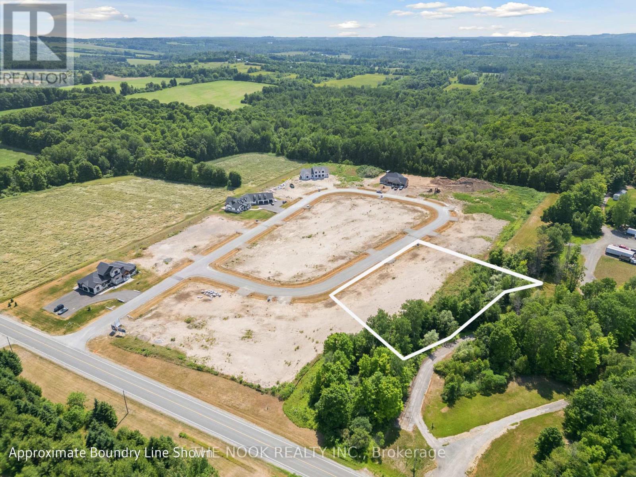63 Blue Spruce Street
Brampton (Sandringham-Wellington), Ontario
Step into this beautifully renovated home, where modern comfort meets classic charm. Every inch of this property has been meticulously updated, ensuring you experience the best in contemporary living. Situated in a desirable neighborhood with close proximity to schools, parks, shopping. Roof(2021) Furnace/Hot water/AC/Windows/All Appliances/Basement/both Kitchens/Garage openner(2023) (id:49187)
237 Hellems Avenue Unit# 5
Welland, Ontario
Welcome to 237-239 Hellems Avenue; a fantastic newly renovated building located in the heart of Welland. Why settle for basement when you can live with loads of light! This second floor unit is bright with spacious rooms, and a dining room that can also be used as a third bedroom. Kitchen is fully stocked and features stainless steel appliances (including dishwasher!) The unit is completely self contained with its own separate furnace, hot water tank and air conditioner. Coin laundry on site accessible through an interior hallway. Lots of free street parking! Close to schools and transit. Don't wait, book your showing today before it's gone! (id:49187)
Upper - 859 1/2 Bathurst Street
Toronto (Annex), Ontario
Fully renovated townhouse located just 90 meters (less than a 1-minute walk) from Bathurst TTC Subway Station. This 3-storey townhouse offers the upper-level (2nd and 3rd floors) for lease, featuring 4 bedrooms across both floors. The unit has a separate entrance and hydro meter, as well as a private kitchen and laundry (washer and dryer). Situated in the prime Annex area, you'll have access to art galleries, restaurants, shopping, and all the amenities Bloor West has to offer. Ideal for students, professionals, and families. Tenant is responsible for hydro and tenant insurance. (id:49187)
Bsmt - 23 Bannockburn Avenue
Toronto (Bedford Park-Nortown), Ontario
Spacious & Bright 1+Den Basement Suite In Prime Bedford Park Location!This beautifully renovated basement apartment features a functional 1+den layout, large windows with excellent natural light, modern kitchen, ensuite laundry, and a private separate entrance.The den is ideal for a home office or guest space.Flexible leasing options: $1,895/month + $250 utilities & internet (unfurnished) $2,350/month ALL-IN (fully furnished/Short term)Located steps to Avenue Rd shops, cafes, restaurants, transit, parks, and with quick access to Hwy 401. Perfect for professionals or couples seeking comfort, privacy, and convenience in one of Toronto's most desirable neighbourhoods. (id:49187)
715 - 75 Canterbury Place
Toronto (Willowdale West), Ontario
Welcome To The Diamond Condos! This Beautiful Building Is Built By The Award Winning Builder Diamante. 9Ft Ceiling Bright Layout W/Beautiful Terrace Suite With 2 Beds And 2 Baths In A Bright & Spacious Luxury Condo. 24-Hour Concierge/Security. Enjoy The Wonderful & Quiet North Views Inside Or Out On The Balcony. Conveniently Located By The 401, Ttc, North York Center, Restaurants, Shopping, Schools, & More!. This Unit Awaits You, Just Move In & Enjoy (id:49187)
185 Denistoun Street Unit# 116
Welland, Ontario
Nicely renovated 3-bedroom townhouse. Freshly painted. Move in ready. Updated kitchen with new backsplash, and appliances. Updated bathroom. Close to shopping, schools, parks, highways, Niagara College, Seaway Mall and public transit. Spacious end unit. Large master bedroom with 2 closets. Affordable monthly condo fees of $290.81 a month. Move in ready. (id:49187)
7 Quincy Court
Hamilton (Quinndale), Ontario
**Beautifully Renovated 4-Level Back Split on a Quiet Court in Quinndale, Hamilton** Located on a peaceful, family-friendly court, this beautifully finished 4-level back split offers a warm and functional layout ideal for modern living. **Bright & Inviting Main-Level Living** The main level features parquet flooring throughout, a welcoming foyer with garage access, and a bright living room overlooking the front yard. The dining area flows seamlessly into the updated kitchen, complete with tile flooring, skylight, pot lights, backsplash, double sink, built-in microwave, and dishwasher - perfect for everyday living and entertaining. **Comfortable Upper-Level Bedrooms**The upper level hosts three well-sized bedrooms filled with natural light, including a spacious primary with ceiling fan and mirrored closet. A clean and functional 4-piece bathroom with tile flooring serves this level. **Spacious Lower & Basement Levels** The lower level offers an expansive family/rec room with large windows, pot lights, parquet flooring, a cozy wood-burning fireplace, and a built-in bar - ideal for gatherings or relaxation. The basement adds further versatility with a bedroom, 3-piece bathroom, laundry/utility room, and additional storage space, making it suitable for guests, a home office, or extended family needs. **Quiet Location with Everyday Convenience** Situated in the desirable Quinndale area of Hamilton, this home is close to schools, parks, shopping, transit, and major roadways. The private landscaped yard, double-wide concrete driveway, and single-car garage complete this move-in-ready offering in a location families love. **A well-maintained, stylish home offering comfort, space, and convenience - ready to be enjoyed** (id:49187)
2 Parsons Avenue
Caledon (Caledon East), Ontario
Fantastic opportunity in the heart of Caledon East! This duplex sits on a large 67x173 lot just steps from the downtown core, abutting commercial properties and offering incredible potential to renovate or redevelop. With its prime location near shops, restaurants, schools, parks, and community amenities, this property is ideal for builders, investors, or anyone looking to live in a high-demand area. Opportunities like this in Caledon East are rare, don't miss your chance! (id:49187)
2 - 200 Westcreek Boulevard
Brampton (Brampton 407 Corridor), Ontario
Large, open-concept second-floor office featuring a mix of open workspace and private offices. The space offers abundant natural light, ample on-site parking, and a flexible layout suitable for a variety of professional users. Conveniently located with easy access to Highways 410 and 407. (id:49187)
1901 - 105 George Street
Toronto (Moss Park), Ontario
Welcome to a haven of contemporary elegance and unparalleled comfort nestled in the heart of Toronto's vibrant landscape. This exquisite condominium offers an exclusive residential experience, blending modern design with terrace views that redefine urban living. Situated in one of Toronto's most coveted neighborhoods, this condominium is conveniently located in the vibrant downtown core, providing easy access to the city's finest amenities, including renowned dining, shopping, entertainment, and cultural attractions. With close proximity to public transportation and major highways, commuting is effortless, ensuring you're always well-connected to the pulse of the city. Don't miss this rare opportunity to own a piece of Toronto's skyline and experience the epitome of urban luxury living. Schedule your showing today and prepare to embark on a new chapter of refined sophistication in the heart of the city. (id:49187)
36 Freure Drive
Cambridge, Ontario
Welcome home to 36 Freure Dr - This exceptional 3-bedroom, 4-bathroom detached bungaloft is situated on a premium 50’ x 125’ rectangular lot with mature landscaping in desirable West Galt. You’ll admire the timeless curb appeal thanks to the stone, brick and shingled front facade and the exposed aggregate concrete driveway, front walkway and steps leading to the covered front porch. The thoughtfully designed main floor features a primary bedroom retreat overlooking the backyard complete with a large walk-in closet and 4-piece ensuite bathroom. The open-concept kitchen, dining, and family room create an ideal space for everyday living or entertaining, with vaulted ceilings in the family and living rooms. The large chef’s kitchen features GE Profile stainless steel appliances, granite countertops, a centre island, walk-in pantry, and abundant counter & storage space. The family room, with hardwood floor throughout and gas fireplace rough in, has access to the backyard. The open concept living room, convenient main floor laundry room with access to the attached 2-car garage, 2 piece main floor powder room, and large front foyer completes this level. Upstairs, the open-to-below and large loft family room provides flexible living space, along with two additional bedrooms and a 4-piece bathroom. The finished basement boasts a massive open-concept recreation room with high ceilings, 2-piece bathroom, cold cellar, and separate storage room—ideal for entertaining a large group, a home gym, or media space – the choice is yours! Outside in the private and fully fenced backyard, you’ll find beautiful lush gardens, an exposed aggregate concrete patio, pergola, and storage shed—a perfect space to relax and unwind. Located on a quiet street in a family-friendly neighbourhood, this home is walkable to Sim Court Park and GRT Bus Stops on Kent Street, with easy access to Hwy 401 just 10 minutes away. Pool table & accessories negotiable. (id:49187)
5442 Winfield Drive
Port Hope, Ontario
Build Your Dream Home in Bauer Estates - 1.9 Acre Lot. Welcome to Bauer Estates, an exclusive 20-lot executive subdivision offering the perfect blend of luxury, privacy, and convenience. This 1.9-acre parcel is nestled in a serene country setting while being just minutes from major highways including the 401, 115, and 407 ETR-making it an ideal location for commuters heading to the GTA.Architectural controls are in place to ensure cohesive, high-end aesthetics throughout the development. Choose to build with Battaglia Homes or bring your own builder to create a custom home that fits your lifestyle.Enjoy year-round recreation and amenities with skiing at Brimacombe in the winter, and parks, trails, and Lake Ontario just minutes away in the summer. The charming towns of Port Hope and Newcastle, both just 15 minutes away, offer excellent dining, shopping, and community events. Don't miss your opportunity to live in one of the area's most prestigious new communities. (id:49187)

