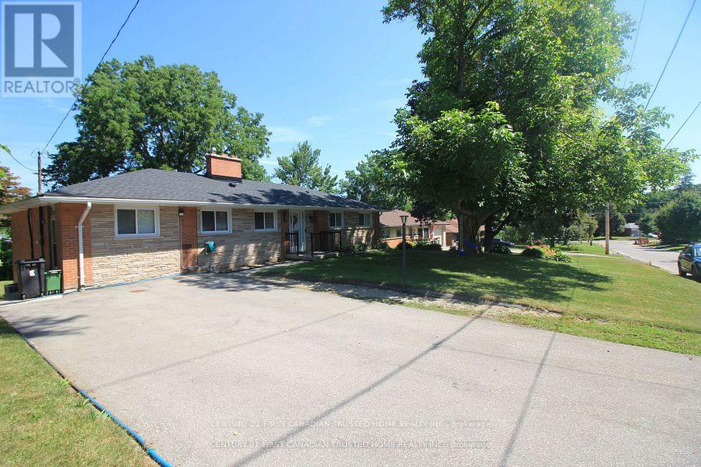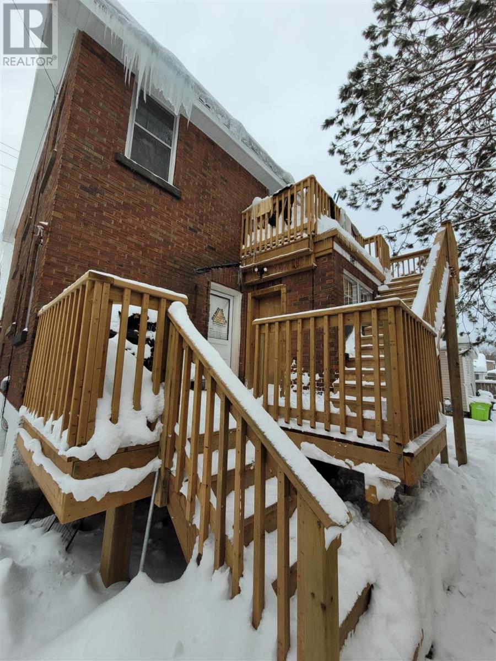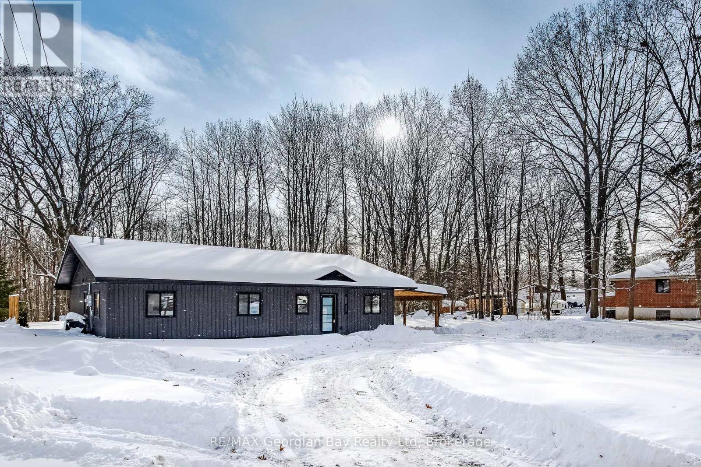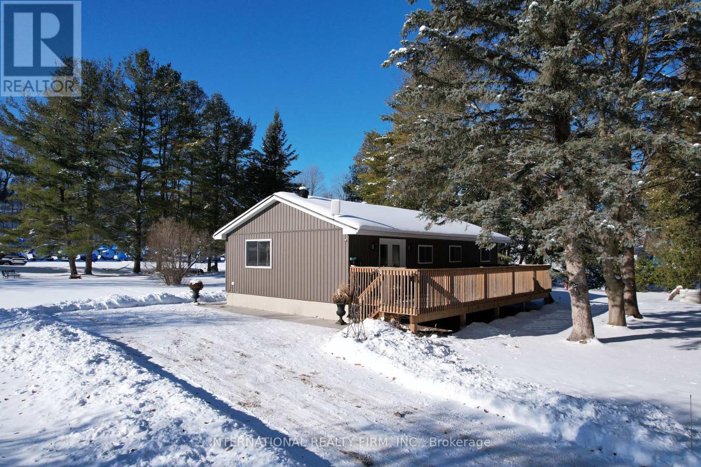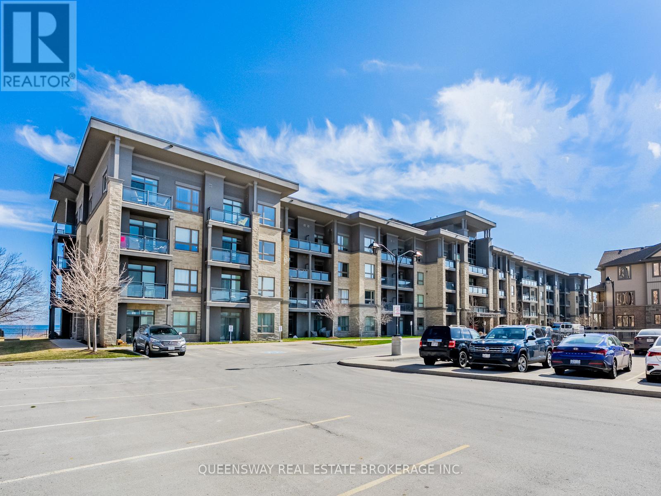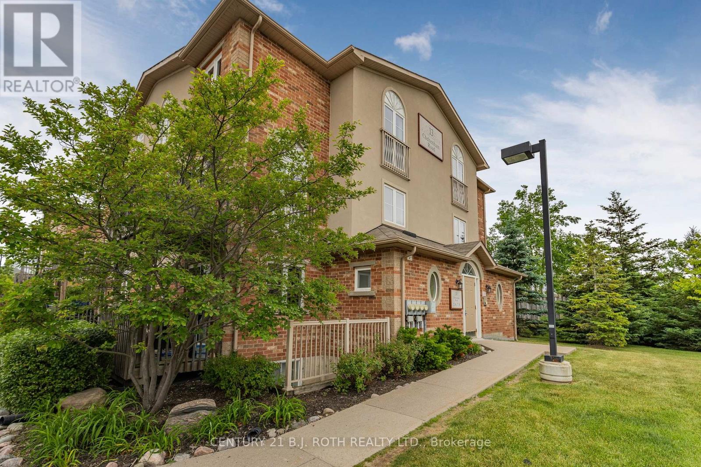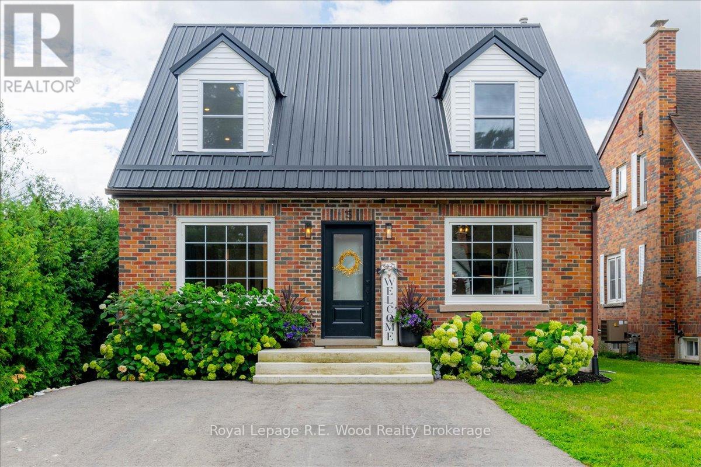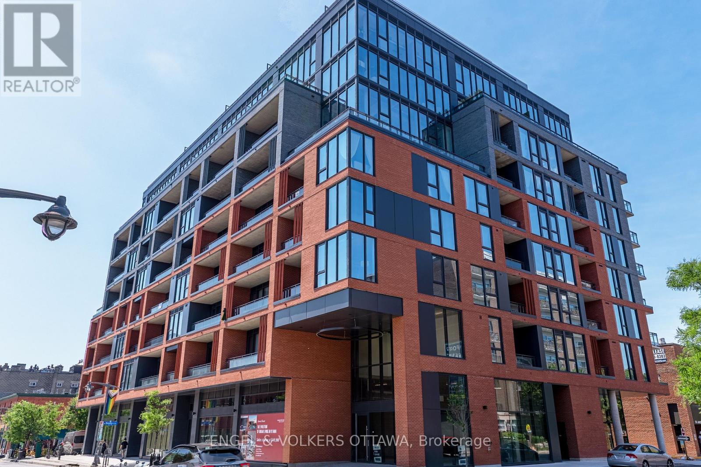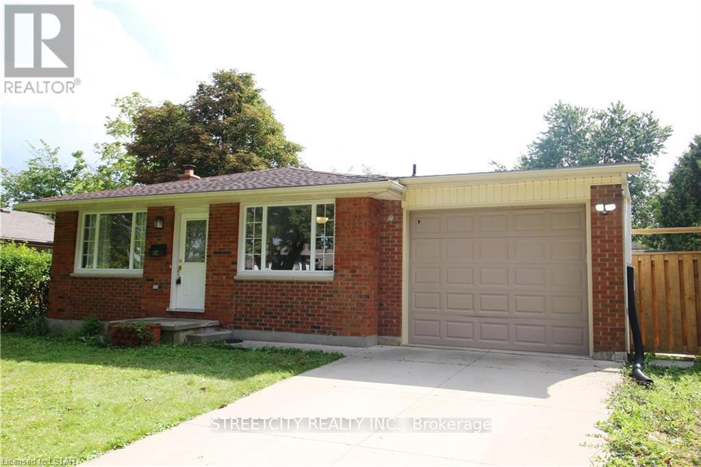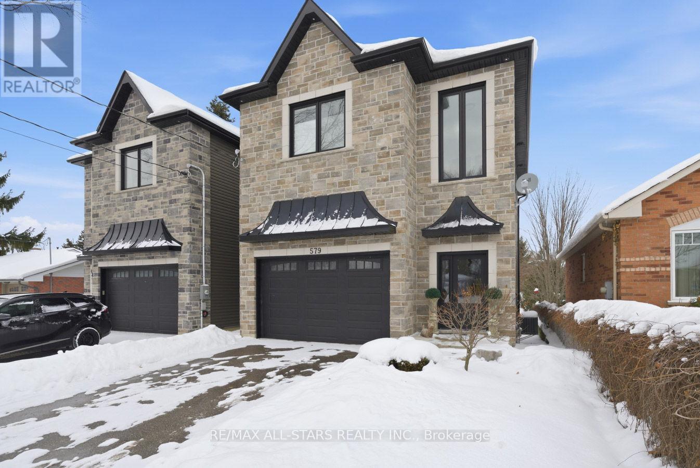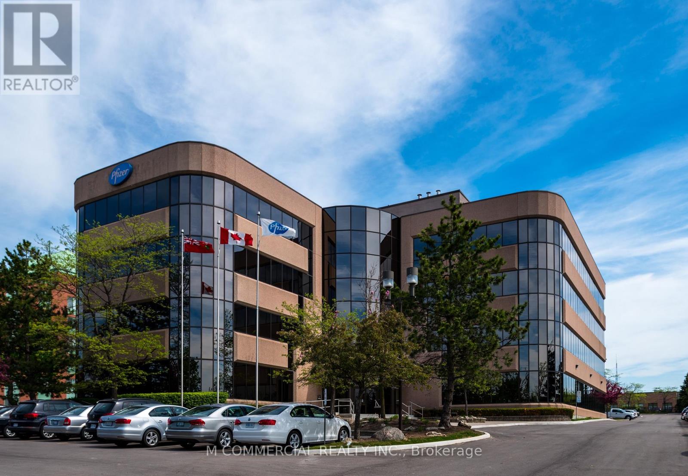133 Deer Park Circle W
London North (North P), Ontario
An Address of Distinction - Welcome to a residence where elegance meets excellence in one of London's most prestigious and admired neighborhoods, Oakridge. This exceptional 2+2 bedroom, 3full bathroom Bungalow has been meticulously renovated, offering an exquisite blend of timeless style and modern sophistication. From the moment you step inside, you'll be captivated by the grandeur of the curated design elements, and the seamless flow of space. Continue past, into the dining room, an elegant accent wall and decorative light fixture creates an ambiance worthy of intimate dinners or grand entertaining. The heart of the home is a chef's dream kitchen, featuring timeless granite countertops, stainless steel appliances and refined cabinetry leading into the living room, where you are engulfed in sunlight, complete with a wood burning brick fireplace. The main floor also boasts a bright and serene second floor deck, large pantry with separate entrance, and an elegant living area ideal for day-to-day living. Each bedroom offers generous proportions and tasteful finishes, while all three spa-inspired bathrooms exude luxury. The fully finished walk-out lower level features a 4-Seasons Sunroom, family room with brick fireplace, two additional bedrooms, and a full bath, work shop with sliding glass doors offering in-law suite potential. Head into your oasis, a spacious fully fenced yard with patio. A true extension of this home's refined elegance, designed for grand entertaining and tranquil escape. Enjoy the beautifully landscaped grounds set on a beautifully maintained lot, this residence exudes curb appeal. Moments from top-tier schools, green spaces, this is more than a home, it's a lifestyle. Don't miss your chance to own a truly distinguished property in one of London's most coveted enclaves. Welcome to 133 Deer Park Circle. Close to All amenities, Costco, Superstore, shopping, within walking distance to Oakridge High school, and West Oaks French Immersion school. (id:49187)
333 Wellington St E
Sault Ste. Marie, Ontario
Solid investment opportunity close to GFL Memorial Gardens and Station Mall. Tons of updates in the last year including, electrical, plumbing, bathrooms, kitchens, flooring, fire escape, soffit/fascia, and much more. Large garage with loft is an added bonus. Call your REALTOR® today. (id:49187)
1311 Everton Road
Midland, Ontario
Move-in-ready at its finest! Come visit this gorgeous bungalow on a generous property of over 1/2 an acre in Midland, near downtown amenities, marinas, trails and the sparkling shores of Georgian Bay. This stunning 3 bedroom, 2 bathroom home offers the perfect blend of modern living, natural charm and sophistication. Nestled on an expansive lot backing onto trees, this home provides a peaceful retreat just minutes from the heart of downtown for your shopping and dining pleasure. Step inside to discover a thoughtfully curated interior featuring stylish finishes, an abundance of natural light, and open-concept living spaces. Whether you're relaxing in the living room, preparing meals in this gorgeous kitchen, or entertaining friends and family, every corner of this home has been designed with comfort and elegance in mind. Outside, enjoy the tranquility of your spacious yard ideal for snowshoeing, fort building, an ice rink or simply soaking in the serene surroundings with your favourite hot beverage in hand. Gain peace of mind from all the improved elements of this home, new in 2024-2025 including septic system, shingles, windows and doors, exterior cladding, water heater, engineered hardwood flooring and tile, kitchen and bathroom fixtures, appliances - even a pot-filler! Here is your chance to own this beautiful gem, surrounded in nature near Georgian Bay. Some images are virtually staged and one exterior image includes a detached garage rendering, for concept only. Zoning allows for an accessory building, accessory dwelling unit, etc. Buyers to make their own inquiries regarding potential uses for the property to ensure it meets their needs. Schedule your personal visit today. (id:49187)
5292 Harris Boatworks Road
Hamilton Township, Ontario
Discover this charming turn-key bungalow just a short walk from the beautiful shores of Rice Lake, perfectly situated on a quiet and peaceful side road. This inviting home offers 3 bedrooms and 1 bathroom, with a bright open-concept layout that's ideal for everyday living and entertaining. The gourmet kitchen is a true highlight, featuring a large center island, modern stainless-steel appliances, and plenty of workspace for cooking and gathering. Outside, the property is surrounded by mature trees, offering excellent privacy and a spacious yard with endless potential-perfect for family activities, gardening, or simply relaxing in nature. Enjoy the convenience of being centrally located: just 20 minutes to the 407 or Peterborough, and only 10 minutes to Cobourg or Port Hope. This bungalow is the one you've been waiting for. (id:49187)
217 - 35 Southshore Crescent
Hamilton (Stoney Creek), Ontario
Wake up to waterfront living at 35 Southshore Crescent. This rare 650 sq. ft. floor plan offers a full kitchen with a large island, generous living and dining space, and a bright, sun-filled primary bedroom. Thoughtfully designed with a separate laundry closet and a 4-piece bathroom, this condo delivers exceptional functionality and comfort. Set in a well-maintained, quiet building, it's an excellent opportunity for those seeking a peaceful lifestyle with outstanding value. Ideal for first-time buyers, downsizers, or anyone looking to upsize into a more spacious layout. Occupancy is flexible to your needs, the landlord is dedicated to providing a well maintained unit to their tenant. Simply turn the key and move in! (id:49187)
7 - 13 Cheltenham Road
Barrie (Georgian Drive), Ontario
Welcome to this beautifully maintained 3-bedroom, 2-bath stacked condo in the sought-after Georgian Drive community. This sun-filled upper-level unit offers a functional open-concept layout with large windows that flood the space with natural light. The well-appointed kitchen features ample cabinetry and a convenient breakfast bar, seamlessly connecting to the combined living and dining area with a walk-out to a private balcony ,the perfect spot to enjoy your morning coffee or unwind in the evening. The generous primary bedroom is complemented by two additional bedrooms, ideal for family living, guests, or a dedicated home office. Additional highlights include in-suite laundry, exclusive storage, and one parking space. Ideally located just minutes from RVH, Georgian College, shopping, public transit, and Highway 400, this home offers exceptional convenience and lifestyle appeal. Perfect for first-time buyers, downsizers, or investors. Move-in ready and priced to sell. *Some images have been virtually rendered.* (id:49187)
23 Aida Place
Richmond Hill (Oak Ridges), Ontario
Brand New Inventory Directly from the Builder, Plaza. Never lived in Detached in the Community of King East Estates. This Move -in Ready Home in the Heart of the Oak Ridges Features 4 Spacious Bedrooms, 4 Modern Bathrooms and an Amazing Open - Concept Main Floor. Enjoy an Incredible Double Car Garage and a Beautiful Private Backyard. Surrounded by Nature yet Minutes to Amenities, Major Highways , Go Transit, YRT, and Viva. Photos are Virtually Staged and may be Altered or Modified. All Appliances are not Included. Taxes not yet Assessed. (id:49187)
15 Mckenzie Street
Tillsonburg, Ontario
Restored- 4 bed, 2 bath home on quiet dead-end street, walking distance to all downtown! Timeless charm meets quality renovation. Complete transformation since 2022 includes a custom kitchen with granite and updated appliances, elegant German tilt-and-turn windows, remodeled bathrooms, and new flooring/finishes throughout. The upper level features a spacious primary bedroom with a true walk-in closet, and a fully remodeled bath with quartz counters, heated tile, and tile shower, plus a bright nursery and generous third bedroom. The finished third-floor loft is a versatile playroom/retreat/storage space. The full-height basement offers a bonus bedroom and room for future finishing; R2 zoning and a separate rear basement entrance offer potential for an in-law suite or income unit. The private, fully fenced backyard features a 3-season sunroom, stamped concrete, pergola, and tidy landscaping. Practical amenities include a detached garage with power (rear alley access), front paved driveway, and an EV charger. Truly move-in ready with updated: mechanicals, metal roof, electrical, insulation, windows, kitchen, and more. This home boasts warmth, character, and exceptional craftsmanship. Must see. (id:49187)
709 - 10 James Street
Ottawa, Ontario
Experience elevated living at the brand-new James House, a boutique condominium redefining urban sophistication in the heart of Centretown. Designed by award-winning architects, this trend-setting development offers contemporary new-loft style living and thoughtfully curated amenities. This stylish junior one-bedroom suite spans 581 sq.ft. of interior space and features 10-ft ceilings, floor-to-ceiling windows, and exposed concrete accents. The modern kitchen is equipped with quartz countertops, a built-in refrigerator and dishwasher, stainless steel appliances, and ambient under-cabinet lighting. The thoughtfully designed layout includes in-suite laundry and a full bathroom with modern finishes. James House enhances urban living with amenities including a west-facing rooftop saltwater pool, fitness center, yoga studio, zen garden, stylish resident lounge, and a dog washing station. Located steps from Centretown and the Glebe's finest dining, shopping, and entertainment, James House creates a vibrant and welcoming atmosphere that sets a new standard for luxurious urban living. Other suite models are also available. Inquire about our flexible ownership options, including rent-to-own and save-to-own programs, designed to help you move in and own faster. (id:49187)
102 Paperbirch Crescent
London North (North K), Ontario
University Heights Spacious 4-level split House Offering 3+2 Brs,2 Living Rms & Bright Eat-In Kitchen,2 Full Baths With Oversized Private Fenced Backyard. Engineer Hardwood On Main (2021).3 Min Drive To UWO, Close To Shopping & Recreational Facilities. Separate Entrance Potentially Generate Extra Income! Drawings and Building Permit in place for legal basement unit. (id:49187)
579 Victoria Street
Scugog (Port Perry), Ontario
Located in a well established neighbourhood,this 6 year new custom built home features 2106 sf of exquisite luxury finishes and is in move in condition,ready to welcome you in. An upscale designed home, 9ft ceilings grace the main level along with engineered hardwood floors.The open concept main floor seamlessly connects the Great room, kitchen and dining areas, easily accommodating friends and family. Cozy up in the Great room with a beautiful natural gas fireplace and invite the natural light provided by multiple large windows and transom windows above.The kitchen brings the family altogether with its custom cabinetry, quartz countertops and a large centre island with breakfast bar.W/O from the kitchen to the sundeck overlooking the huge peaceful backyard.Access to the garage is easily accommodated from the front foyer.This home boasts a zero maintenance stone and vinyl board and batten exterior and sits on a 165 ft deep lot with fencing on 2 sides.The second level of this home continues with custom quality craftmanship starting with a gradual wide oak tread staircase. There are 3 generous sized bedrooms on this level- the primary offers two walk in closets and a beautiful 5 piece ensuite with separate shower and soaking tub. An additional 4 piece family bath is beautifully appointed with unique tiling on both floor & tub shower area.There is a bright laundry room on this level with laundry sink, stone area countertops and storage.The lower level has been left as an open space, allowing your own creativity to take control. Take advantage of the w/o to the rear yard. Rough-in plumbing is in place to add a washroom.There is an abundance of natural light from the 3 picture windows and patio doors.Great additional space to create more family living areas, or even an in-law suite with separate entrance. Located just 15 mins from Hyw 407 & walking distance to Port Perry's downtown,this home reflects the perfect blend of elegance & comfort. 200 amp service. (id:49187)
420 - 5975 Whittle Road
Mississauga (Gateway), Ontario
Rare small office - great natural light...move in condition...kitchenette, one office and open area (id:49187)

