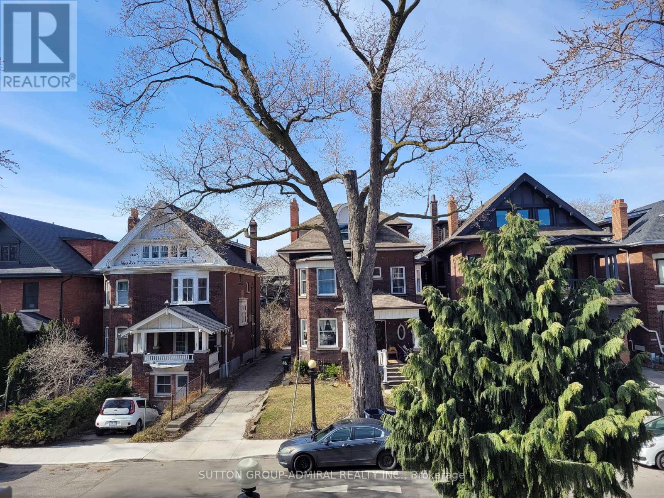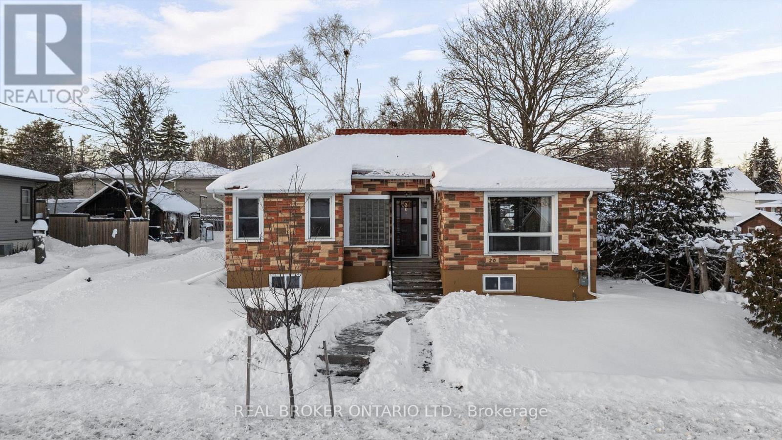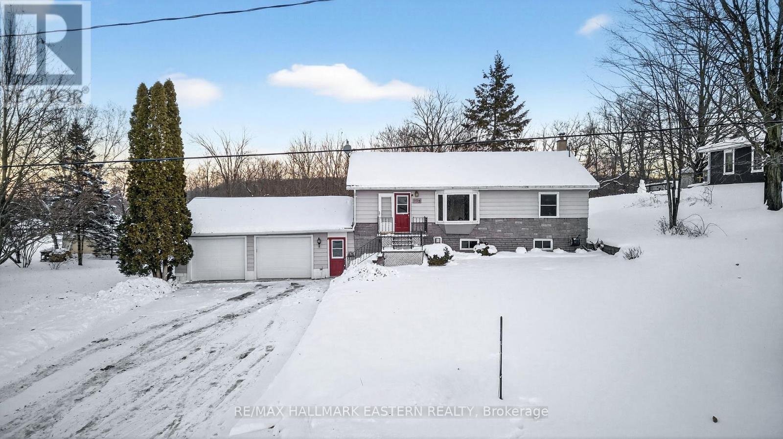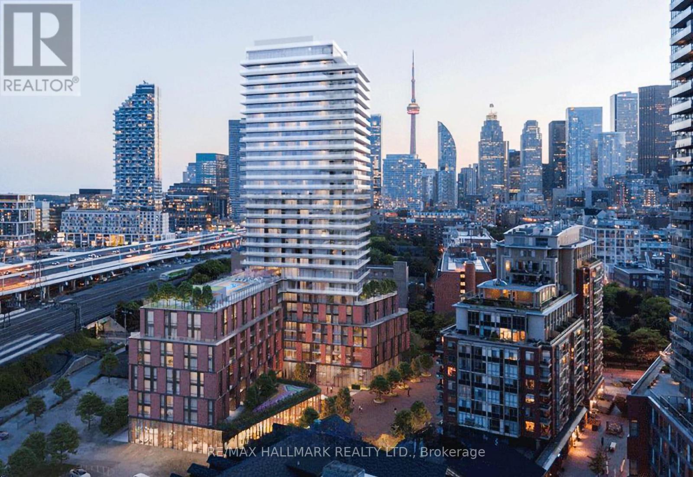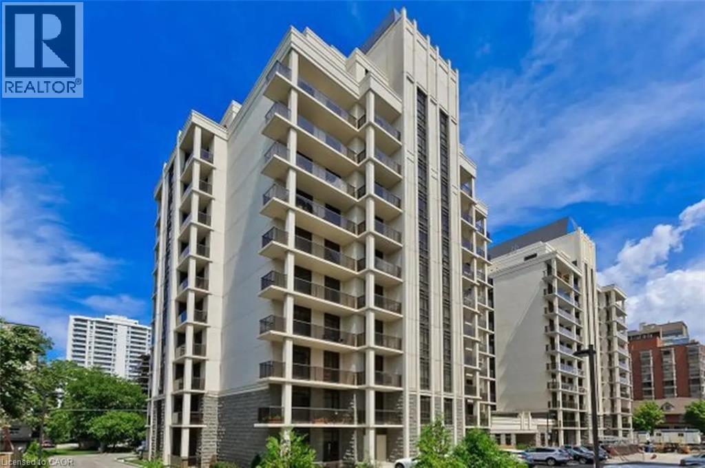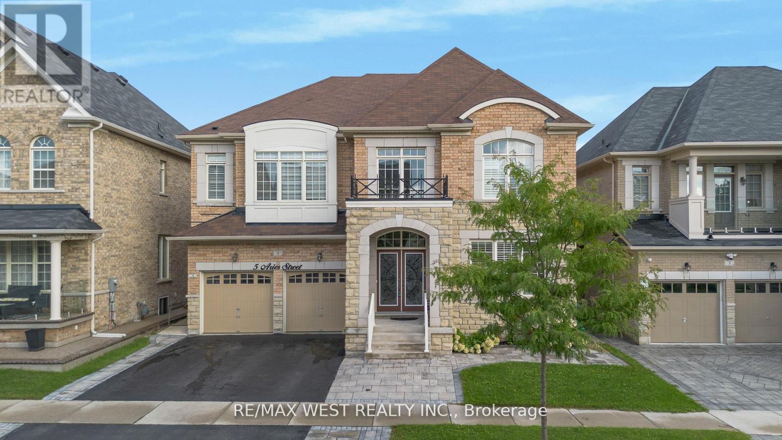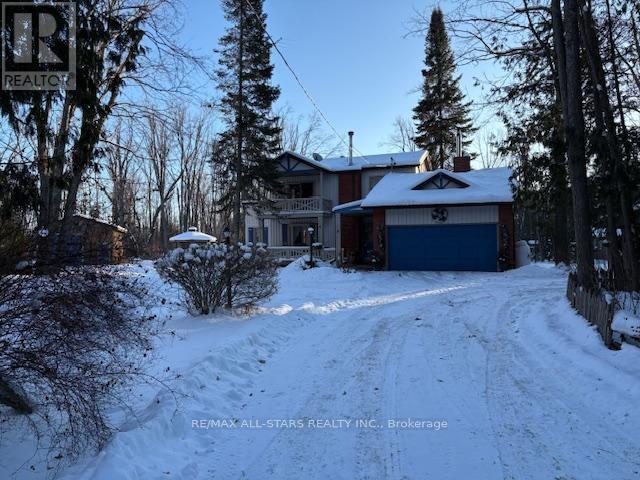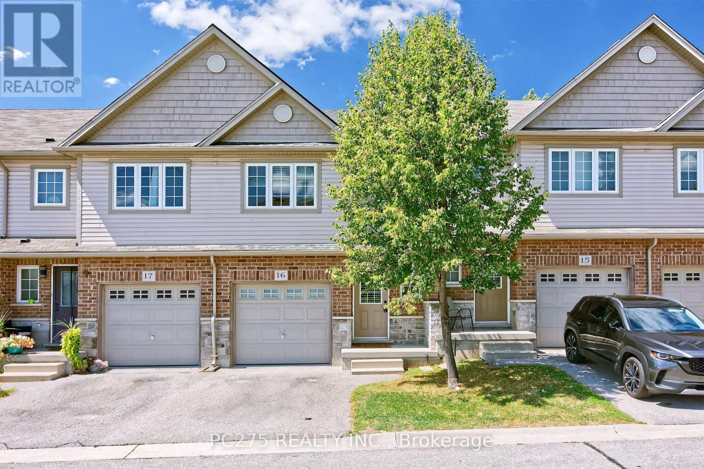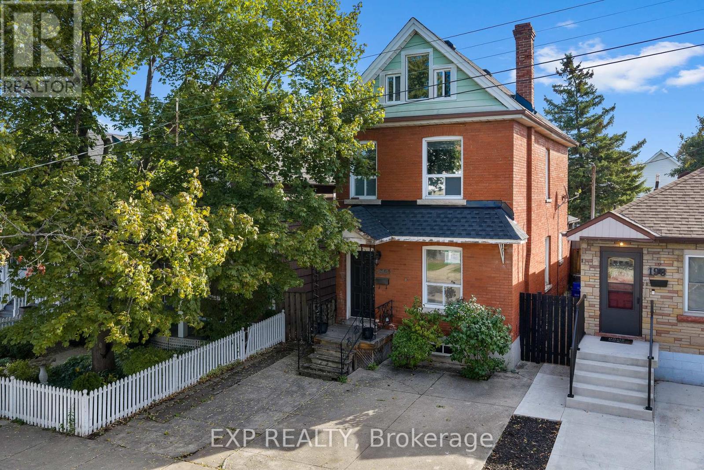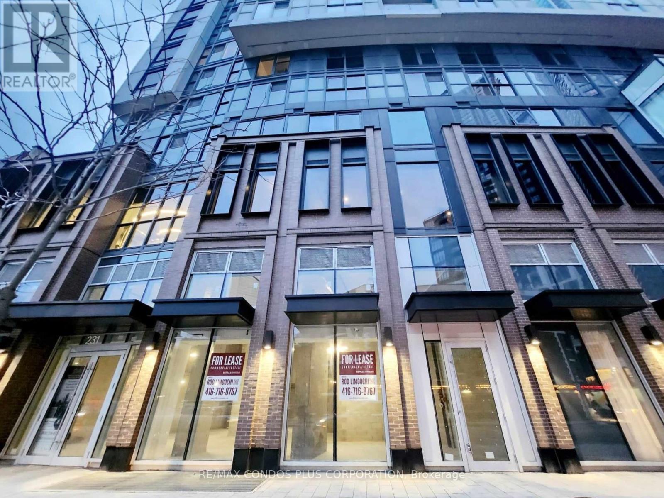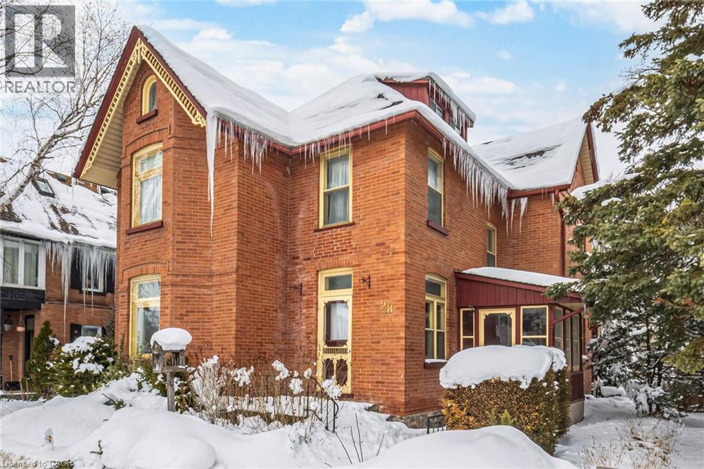Back Studio Apartment - 335 Palmerston Boulevard
Toronto (Palmerston-Little Italy), Ontario
Discover the charm of city living in this inviting studio apartment for lease, ideally located in the heart of Little Italy on picturesque Palmerston Boulevard. Steps from an exceptional selection of cafés, shops, and acclaimed restaurants, this home places you in one of Toronto's most desirable and vibrant neighbourhoods. Set within a beautiful century home, the studio showcases timeless character with tall ceilings, classic wood paneling, and abundant natural light. Enjoy morning coffee or evening relaxation on your welcoming private back porch, adding to the warmth and appeal of this historic residence. Highlights include: Prime Little Italy location close to all conveniences. Walking distance to transit, shopping, dining, and everyday essentials. Historic charm with well-preserved architectural details. Bright, airy feel with high ceilings. Quiet residential setting on a tree-lined street. Perfect for those seeking character, convenience, and a true neighbourhood feel - this studio offers a rare opportunity to live in the heart of it all while enjoying the elegance of a heritage home. (id:49187)
20 Rose Avenue
Orillia, Ontario
Welcome to this charming and well-maintained raised bungalow offering exceptional value and versatility. Blending rare original character with thoughtful updates, this move-in-ready home features a modernized kitchen, durable steel roof, and a large lot-providing peace of mind today with opportunities to add value over time.The lower level offers excellent in-law suite or income potential, with the option for a separate entrance, making it ideal for multi-generational living or as a smart investment opportunity. Whether you're a first-time buyer looking to enter the market, a downsizer seeking manageable living, or a savvy investor adding to your portfolio, this property delivers flexibility and strong long-term appeal.Centrally located close to the hospital, health clinics, schools, parks, and shopping, with many amenities within walking distance. An outstanding opportunity at an attractive price point-this is a home that truly checks all the boxes.Welcome to this charming and well-maintained raised bungalow offering exceptional value and versatility. Blending rare original character with thoughtful updates, this move-in-ready home features a modernized kitchen, durable steel roof, and a large lot-providing peace of mind today with opportunities to add value over time.The lower level offers excellent in-law suite or income potential, with the option for a separate entrance, making it ideal for multi-generational living or as a smart investment opportunity. Whether you're a first-time buyer looking to enter the market, a downsizer seeking manageable living, or a savvy investor adding to your portfolio, this property delivers flexibility and strong long-term appeal.Centrally located close to the hospital, health clinics, schools, parks, and shopping, with many amenities within walking distance. An outstanding opportunity at an attractive price point-this is a home that truly checks all the boxes. (id:49187)
273 Victoria Street
Trent Hills (Campbellford), Ontario
Move-In Ready Home at the Edge of Town | Updated, Private, and Close to Trails If you're looking for a move-in ready home that offers both convenience and breathing room, this one checks a lot of boxes. Located at the edge of town, this well-maintained property gives you quick access to local amenities and nearby walking trails, while still offering the quiet, open feel of country living. Inside, the home feels bright and welcoming. The open-concept layout connects the eat-in kitchen to the living room, which makes everyday living easy and entertaining feel natural. The kitchen is equipped with appliances that are about a year and a half old, so there's nothing outdated or worn out to worry about. The finished basement adds useful extra space and includes a cozy gas stove, making it a great spot for movie nights, a family room, or a quiet place to unwind. From a practical standpoint, the big-ticket items have already been handled. The furnace is four years old, the water heater was replaced one year ago, the roof shingles are just four years old, and the central air conditioning system was installed only four months ago. That kind of upkeep matters, especially for buyers who want confidence moving in. One of the highlights of the home is the four-season sunroom overlooking the large backyard. It's a peaceful place to start your day with a coffee or wind down in the evening. The garage is an 'oversized' garage with almost new doors that are only 1.5 years old with automatic openers. The yard offers plenty of room for kids, pets, or gardening, while still maintaining a sense of privacy. This home offers a comfortable layout, meaningful updates, and a location that blends town living with a more relaxed setting. If you've been waiting for a property that feels ready from day one, this one is worth seeing in person. Sellers will replace the flooring in the main-floor living room (id:49187)
1111 - 35 Parliament Street
Toronto (Waterfront Communities), Ontario
Set in Toronto's Iconic Distillery District. Experience Refined Urban Living at The Goode Condos by Graywood Developments. This Warm and Inviting 1-Bedroom Suite Offers An Open Concept Living/Dining Space With Floor To Ceiling Wrap-Around Wall Of Windows. North East Views With Lots Of Natural Lighting. Thoughtfully Designed Space, The Smart, Open Layout Feels Airy And Efficient, With No Wasted Space. Sleek, Modern Kitchen With Beautiful, Integrated Built-in Appliances and Contemporary Finishes, Quartz Countertop And Backsplash. Walk Out To Huge Wrap-Around Balcony With Sweeping Views Of The City And Overlooking The Historic Distillery Buildings. This Suite Captures The Energy of Downtown While Providing a Cozy Retreat Above It All. Steps to Cafes, Restaurants, Boutiques, and the Historic Cobblestone Streets of the Distillery District. Commuting Is Easy With Streetcar Access, the Future Ontario Line, And Quick Routes To The DVP and Gardiner. Enjoy Premium Building Amenities Including a Fitness Centre, Yoga Studio, Outdoor Pool, Co-Working Lounge, and 24-Hour Concierge. Experience Life in One of Toronto's Most Vibrant Neighbourhoods and Discover This Exceptional Urban Home. CHECK OUT THE VIDEO. (id:49187)
81 Robinson Street Unit# 509
Hamilton, Ontario
Experience refined condo living at The Gatsby at City Square. This newer two-bedroom corner suite offers expansive escarpment views and is ideally located in Hamilton’s sought-after Durand neighbourhood. Enjoy walkable access to James Street North, the GO Station, St. Joseph’s Hospital, restaurants, cafés, and everyday amenities. The suite features a bright, functional layout with in-suite laundry, a modern kitchen with a fridge, stove, dishwasher, and an oversized 131 sq. ft. escarpment-facing balcony, perfect for relaxing or entertaining. Included with the unit are one underground parking space and a locker. Residents enjoy a well-managed building with secure entry, a fitness centre, party room, media room, bike storage, and a rooftop terrace. Geothermal heating and cooling provide year-round comfort and efficiency, with tenants responsible only for hydro and internet. Minimum one-year lease. Non-smoking unit. Small Pets Permitted. *Open to offering the unit furnished for an additional amount. A thoughtfully designed condo in an unbeatable location, available for tenants who value quality, convenience, and care. (id:49187)
Main & 2nd Flr - 5 Aries Street
Brampton (Credit Valley), Ontario
Exceptional massive almost 3700 sq. ft. 5 bedroom executive home in Credit Valley featuring a bright open-concept layout with 9-foot ceilings on the main and second floors, hardwood, pot lights and California shutters; upgraded chef's kitchen with stainless appliances, centre island, walk-in pantry and servery; main-floor library, luxurious primary suite with 6-piece ensuite and walk-in closet; and semi-ensuite access for all additional bedrooms. Ample parking for six, a beautifully landscaped yard, and excellent proximity to top schools, parks, shopping and transit. The basement is rented separately. Turnkey and move-in ready. (id:49187)
506 Snug Harbour Road
Kawartha Lakes (Fenelon), Ontario
This lovely property offers peace and tranquility on a spacious, private country lot. Nestled in a waterfront community, this unique and spacious two-story, four-bedroom home is located on over an acre in the heart of the picturesque Kawartha Lakes, between Lindsay and Bobcaygeon. Ideal for entertaining. The main floor features a bright eat-in kitchen, a formal dining room, a large living room, a family room with ample windows, and a sunroom. Enjoy family dinners and breathtaking sunsets on the south/west-facing back deck, with complete treed privacy during late spring and summer. Sturgeon Lake is just a few steps away, offering easy access to launch your boat and enjoy the water, whether for sports or simply cruising the lake, which provides lock access to the extensive Trent Severn Waterway. Store your boat, RV, or other recreational vehicles in the large workshop garage. This property has something for everyone, including extra storage sheds, a separate carport, and a backyard overlooking a seasonal pond with a charming bridge walkway, just waiting for a new adventure for your family. (id:49187)
16 - 355 Fisher Mills Road
Cambridge, Ontario
Welcome to this beautifully updated freehold townhouse, located in one of Cambridge's most family-friendly neighbourhoods. Move-in ready with extensive upgrades: brand-new furnace, air conditioner, carpet upstairs, and main level flooring (2025); new washing machine and fridge (2025); new light fixtures (2025); new roof (2022); plus, fresh paint throughout. Walk-in to the bright open concept main floor with a deck off the living area. Head upstairs to the 3 bedrooms including a generous sized master with ensuite. The basement already has subflooring, framing, and a roughed-in bathroom -- ready to finish to your taste. Condo fee of $160 includes grass mowing & snow removal, additional parking spots can be rented. Inside garage access and plenty of storage. Bright and functional with modern appliances, this home is steps from parks, splash pads, and walking trails and just minutes from the 401. A rare opportunity to enjoy modern living, a welcoming community, and exceptional value in Cambridge. (id:49187)
200 Kensington Avenue N
Hamilton (Crown Point), Ontario
This 2-storey red brick home is full of possibilities for the right buyer. Whether you're looking to get into the market, take on a light project, or add to your investment portfolio, this one offers solid value. Inside, youll find a functional layout with spacious principal rooms, an eat-in kitchen with plenty of cupboard space, and a bright living area with loads of natural light. Upstairs, the bedrooms are a great size, with laminate flooring throughout. There are two bathrooms, including a full 4-piece upstairs and a convenient powder room on the main level, plus a dedicated second floor laundry room with upper cabinets for added storage. The finished attic offers even more space as a potential media room or functions as the third bedroom. Outside, the backyard is ready for your personal touch like a home garden, play area or setting up a beautiful future patio. You decide! And with a low-maintenance front yard and a dedicated private driveway, this home checks all the practical boxes. (id:49187)
231 Dundas Street E
Toronto (Moss Park), Ontario
Prime Ground Floor Retail/Commercial Space On Dundas At The Base Of The Prestigious In.DE Condos, A Striking 29-Storey Building With 295 Units. Boasting Soaring 17.5' Ceilings, Two Main Entrances Plus A Side Entrance, This Sun-Filled Space Offers A Bright And Inviting Atmosphere. Perfectly Positioned Just Steps From The Eaton Centre, Toronto Metropolitan University, Dundas Subway Station, Moss Park, And Countless Restaurants And Grocery Stores, This Coveted Location Promises Exceptional Visibility And Foot Traffic. Surrounded By Existing And Upcoming High-Rise Developments, The Area Is Rapidly Expanding Into A Vibrant Hub With Growing Pedestrian And Vehicular Activity. Offering Approximately 2206 Sq Ft (Divisible Into Two Units), This Dynamic Opportunity Combines Modern Design, Prime Exposure, And Limitless Potential For A Variety Of Businesses. TMI Estimated Based On Property Taxes And Operating Costs. (id:49187)
28 Queen Street
Innisfil, Ontario
S-P-A-C-I-O-U-S! With incomparable Charm, explore a 3-storey, 3 bedroom, and unique home in the heart of Cookstown! With classic architecture, you can enjoy history and small town living right in your very own home. Walk into a beautifully styled entrance way that looks straight out of a storybook yet full of natural light! Enjoy a comfortable kitchen overseeing a family room and a living room full of potential to make your very own. Not only are the bedrooms spacious and colourful, a unique add-on to a stylistic eye, there is a huge attic perfect to turn into a loft or your very own hobby-room. Perfect for owner-operators of walk-in clinic, pharmacy, x-ray, endo, ultrasound or even for service providers like: lawyers, accountants, real estate, mortgage, architects, insurance brokers. Don't miss this amazing opportunity to enjoy some of Canada's finest history in a charming town. (id:49187)
403 - 21 Liston Avenue
Brockville, Ontario
Welcome to The Camelot, a well-maintained condominium offering comfortable, carefree living in a convenient location. This bright and spacious unit features a well-designed layout with an inviting living and dining area, seamlessly open to a beautifully updated kitchen complete with modern white cabinetry, Quartz countertops, stainless steel appliances, and a generous centre island-perfect for everyday living and entertaining. Step out onto your private balcony off the living room, an ideal spot to relax with your morning coffee or unwind with a good book. The unit offers two large, sun-filled bedrooms with double closets, a modern three-piece bathroom with a walk-in shower, and a convenient in-unit storage room to complete the space. Ideally situated close to shopping, restaurants & public transit, everything you need is just minutes away. Perfect for downsizers, first-time buyers, or investors, this move-in-ready home offers effortless condo living in one of Brockville's well-established condominium communities. (id:49187)

