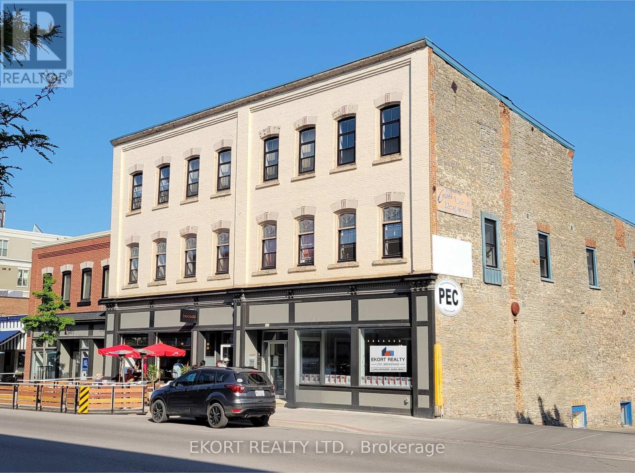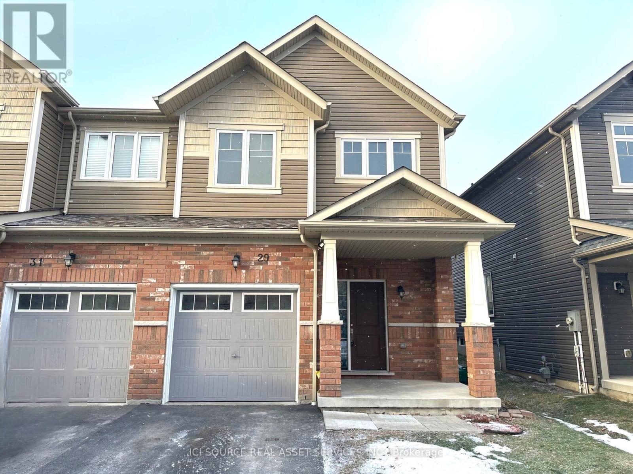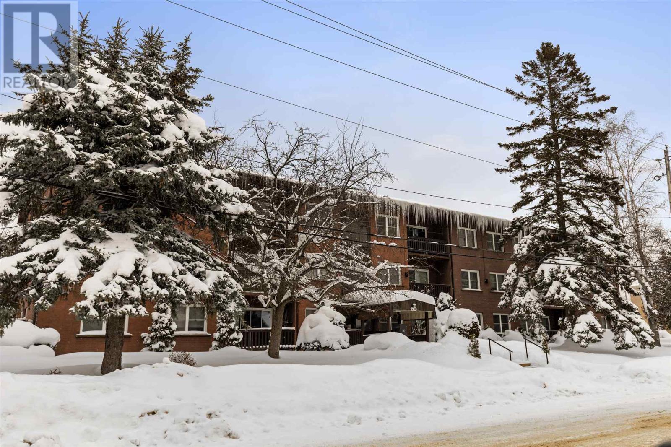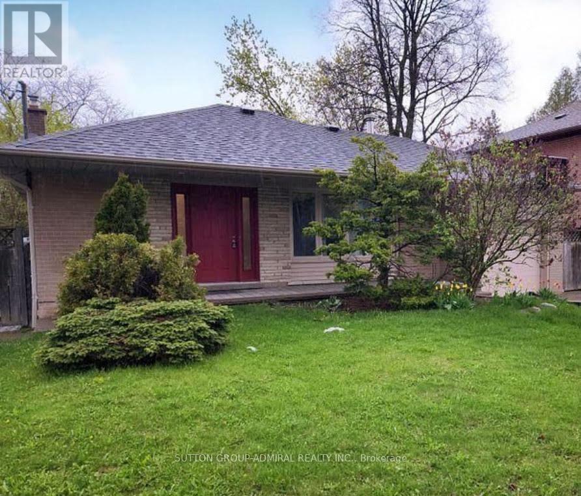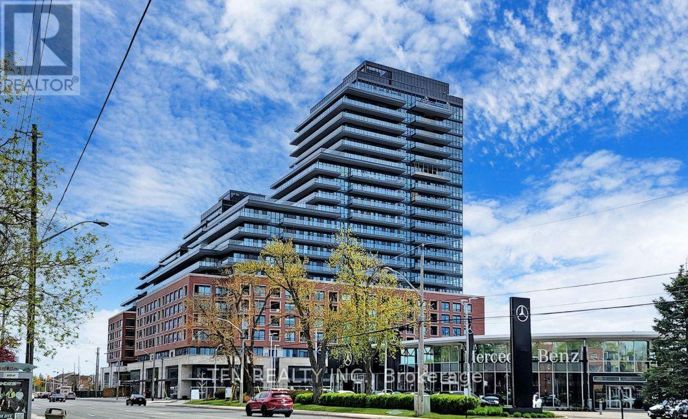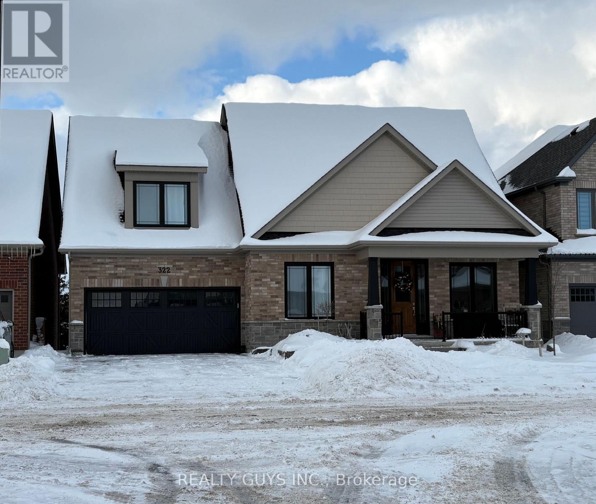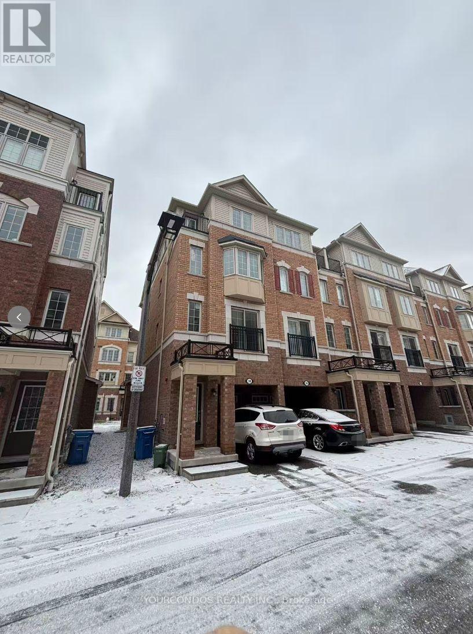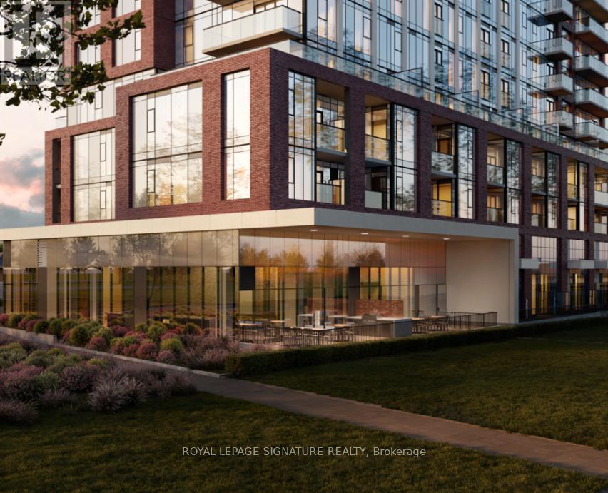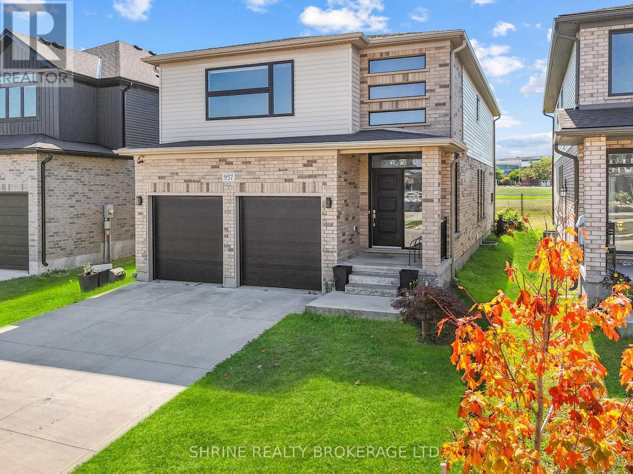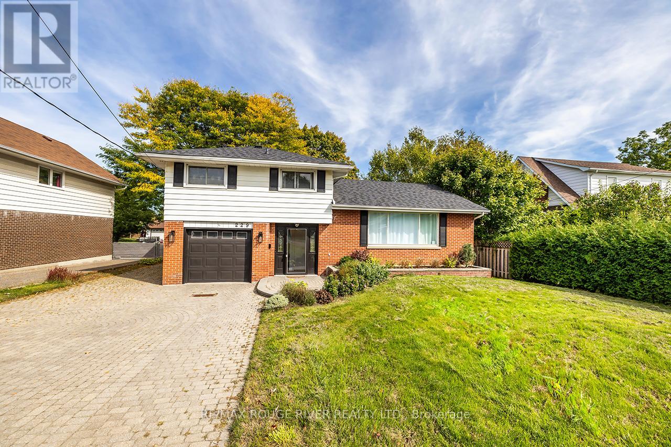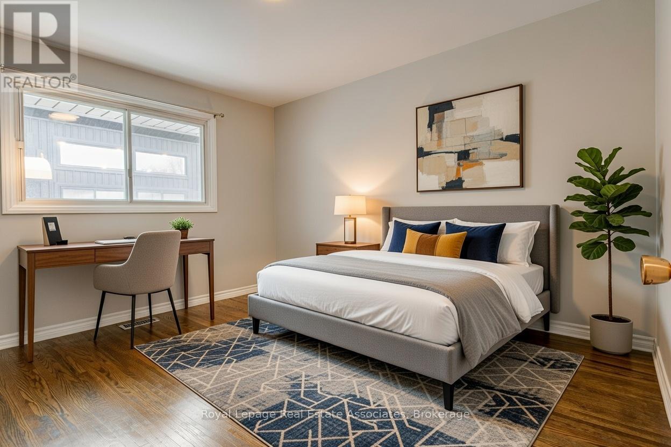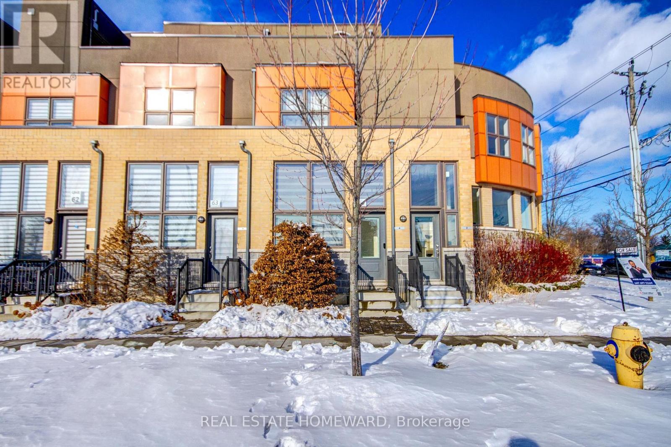3 - 254 Main Street
Prince Edward County (Picton Ward), Ontario
Welcome to this newly renovated, fully furnished 1-bedroom apartment in downtown Picton! Located on Main Street, walking distance to everything you need. Grocery stores, restaurants, a theater, local shops and the Picton Harbour. Overlooking main street, you are steps away from Bocado Restaurant, The Royal Hotel and the Regent Theater. Just a short drive to Sandbanks Provincial Park for the beaches, multiple restaurants throughout the county. This unit has been completely renovated with new granite countertops, windows, flooring, light fixtures and the kitchen has all upscale appliances. This unit is fully furnished, and pets are case by case. The laundry room is located on the main floor of the building (coin operated). Tenant to pay their own utilities. Parking subject to availability. (id:49187)
29 Tabaret Crescent
Oshawa (Windfields), Ontario
Welcome to 29 Tabaret Crescent, a well-maintained, freehold corner townhouse located in the highly sought - after Winfield's Farm community in Oshawa. This 3-bedroom, 2.5 - bathroom home offers a functional and thoughtfully designed layout, perfect for families or young professionals. The main level features an open - concept living and dining area with abundant natural light and access to a private deck, ideal for outdoor entertaining or relaxing. The kitchen is equipped with stainless steel appliances and ample counter space, making meal preparation a pleasure. Upstairs, the primary bedroom offers a comfortable retreat, complemented by a 2nd and 3rd bedroom, along with a main bathroom and an ensuite for convenience and privacy. The finished basement provides additional living space, perfect for a recreation area, home office, or media room. Situated on a corner lot, the home enjoys extra windows and natural light throughout. Residential benefit from proximity to shopping, restaurant's, parks, schools, and community facilities, making daily life easy and convenient. With a practical layout, modern features, and a family - friendly location, 29 Tabaret Crescent combines comfort, style, and convenience. This property represents a rare opportunity to enjoy the best of Winfield's Farm living in a move-in-ready townhouse. Don't miss your chance to make this exceptional home your own.*For Additional Property Details Click The Brochure Icon Below* (id:49187)
570 Macdonald Ave # 303
Sault Ste. Marie, Ontario
Welcome to excellent value and truly maintenance-free living in a central location. This well-priced 3-bedroom, 1-bath home offers a practical and functional layout designed for comfortable everyday living. Enjoy the ease of ownership with no lawn to mow, no snow to shovel, and minimal upkeep required, perfect for stress-free living. Conveniently located near shopping, schools, transit, and other essential amenities, this property presents a fantastic opportunity to own a centrally located home that offers both comfort and exceptional value. (id:49187)
Main Flr - 12 Caines Avenue
Toronto (Newtonbrook West), Ontario
Well-updated 3-bedroom home ideal for a family. Large eat-in kitchen, bright living/dining area with walkout to private backyard, and spacious bedrooms. Convenient location near TTC, Hwy 401, and Yonge Street amenities. Tenant Responsible For 70% Of Total House Utilities (Gas, Water, Hydro) (id:49187)
216 - 33 Frederick Todd Way N
Toronto (Thorncliffe Park), Ontario
Welcome to Upper East Village on Leaside, where modern luxury meets prime Toronto living. This exceptional 1-bedroom / 2 washroom loft-style suite offers sophisticated urban living with soaring 10-foot ceilings and a private terrace, customized closets, lots of storage, and seamless design with no bulkheads. Locker and high-speed internet Included. Experience walkable luxury just one block from the new LRT at Laird Station. Enjoy immediate access to excellent transit connections, the serene Sunnybrook Park, top-rated schools, restaurants, the new Fairground Racket Club, and premier shopping destinations. The DVP is minutes away for easy commuting, with Sunnybrook Hospital, the Aga Khan Museum, and the stunning Edwards Gardens all nearby. Residents enjoy 24-hour concierge service, an indoor heated pool, steam room, a fully equipped cardio and weight room, a vibrant outdoor lounge with fire pit and BBQ, and an elegant private dining room-perfect for entertaining. (id:49187)
322 Cullen Trail
Peterborough (Northcrest Ward 5), Ontario
THIS ONE IS OVER THE TOP- WORDS CAN NOT DESCRIBE THIS IMMACULATE HOME THAT HAS EXTENSIVE LANDSCAPING IN THE FRONT AND BACKS ONTO GREEN SPACE PLUS PARK ACROSS THE STREET. The main floor has the perfect set up. From the foyer you can see right through into the great room with lots of windows that fill this home with natural light, also off the foyer is an office for those who work at home plus a bedroom/2nd office for guest or work and a private 4 piece bath. Entering the Great room you will find it is a WOW factor, the 18 ft high cathedral ceilings are filled with pot lights (rest of main floor is 9 ft ceilings), the Chef like kitchen is amazing, there is a walk out to a future deck, relax in the cozy living room and admire the beautiful flame from the fire place and look at the stars through the upper windows of the cathedral ceiling, plus a private dining room, the primary bedroom is also located at the rear with a 5 pc ensuite , large walk in closet and laundry right beside. The upper loft is open to the main floor, a beautiful stair case leads you up to this level, this level is like a private suite with a large family room, bedroom with large walk in closet plus there is also a 3 piece bath on this level. The lower WALK-OUT level will be stunning. Just in the flooring stage and flooring will be complete when you take over this incredible home (basement has all the permits and they will be closed off). Here, enjoy the bright family room with the fire place, large windows and sliding glass doors to the rear yard, you will also find a huge bedroom, a 3 pc bath (to be complete with tiled shower) and a private gym with a media room. If you're looking for storage, plenty of room on this lower level. DON'T WAIT. THIS COMPLETE PACKAGE IS A MUST SEE!!! (id:49187)
38 Filly Path
Oshawa (Windfields), Ontario
Bright & Spacious Corner Unit Townhome Featuring 4 Bedrooms & 3 Bathrooms, Offering Abundant Natural Light Throughout. This Beautiful Home Is Within Walking Distance To All Essential Amenities And Close To Durham College & Ontario Tech University-Making It The Perfect Home For Your Family. Boasting A Modern, Functional Layout With An Extended Garage And Extra Storage Space. Conveniently Located Near Public Transit, Shopping, Supermarkets, Restaurants, And Community Centres, With Easy Access To Highways 407, 412, And 401. (id:49187)
101 - 40 Lagerfeld Drive
Brampton (Northwest Brampton), Ontario
**Until Jan 31st, Management Incentive of 1/2 month free & 6 months free parking** Welcome to Uniti - a contemporary new 26-storey rental tower in the popular Mount Pleasant Village neighbourhood. Embrace the freedom in an exciting urban hub connected to nature, culture, and the Mount Pleasant GO Station right outside your front door. #101 is a well equipped 2BR ground floor layout with 2 full washrooms, offering 759 sq ft of interior living space and a 152 sq ft terrace. *Price Is Without Parking - Rental Underground Space For Extra 160$/Month. Storage locker also available for an extra $40/month* (id:49187)
957 Holtby Court
London North (North E), Ontario
3+1 Bedrooms | Finished Basement | 3.5 Bathrooms. Welcome to this spacious and well-appointed 2-storey detached home in the highly desirable Northwest London neighborhood, featuring a double car garage and modern upgrades throughout. The main floor offers a bright living room with a gas fireplace and an open-concept kitchen, living, and dining area, perfect for family living and entertaining. The kitchen is enhanced with upgraded windows, stainless steel appliances, pot lights, and stylish lighting features. The second floor includes three generously sized bedrooms, a convenient second-floor laundry room, a main bathroom with a walk-in shower, and a primary bedroom retreat complete with a walk-in closet and 5-piece ensuite. The fully finished basement extends the living space with a large recreation room, an additional bedroom, and a full bathroom, ideal for guests or extended family. Located close to West Park Church, Hyde Park Shopping Centre, schools, parks, and walking trails. A perfect combination of comfort, space, and convenience in a family-friendly community. (id:49187)
229 Liberty Street N
Clarington (Bowmanville), Ontario
Welcome to this beautifully maintained 3-bedroom, 2-bath, 4-level side split home in the heart of Bowmanville! Move-in ready gem features rich hardwood floors, an updated modern kitchen complete with a huge center island perfect for cooking, entertaining, and gathering with loved ones. Features a sun-drenched, show-stopping sunroom that invites you to unwind with your morning coffee, enjoy stargazing nights, or relax on a lazy Sunday afternoon. Whether you're hosting guests or seeking peaceful solitude, this space offers the perfect backdrop. A separate entrance leads directly to the lowest level, & layout offers amazing potential for a private suite, private workspace/office area. The home boasts ample parking, including a single-car garage and extra-wide driveway. Clean, bright, and cared for with pride of ownership throughout, this home is ready for you to move in and enjoy. Situated in a quiet, family-friendly neighborhood, you'll love the proximity to top-rated schools, parks, shops, and quick commuter access. Don't miss your chance to own this versatile and stylish home in one of Clarington's most sought-after communities! (id:49187)
1 - 45 Bond Street
Kitchener, Ontario
Nestled at 45 Bond Street in the charming and sought-after Fairfield neighbourhood of Kitchener, this main-level unit features a spacious 3-bedroom, 1-bathroom bungalow layout flooded with natural light, boasting timeless design and modern finishes.Ideally located near major essentials like grocery stores, restaurants, schools, community centres, and public transit, with easy highway access for seamless commuting. The property is surrounded by beautiful green spaces including nearby Lips Park, Hillside Park, and the iconic Victoria Park. Offering the best of Kitchener living in a vibrant yet peaceful community close to downtown's bustling amenities and welcoming residential vibe.One parking spot, utilities extra, laundry available, Jan 1 move in. (id:49187)
4 Curlew Drive
Toronto (Parkwoods-Donalda), Ontario
Welcome to this beautiful 2-bedroom, 1-bathroom freehold townhouse. This property offers exceptional living and entertaining spaces. Step out onto the very unique wraparound rooftop terrace, perfect for gatherings and featuring a natural gas line connection. Inside, the living room impresses with its almost 9.5-foot ceilings and expansive floor-to-ceiling windows on the main level, enhanced by automated/remote-controlled blinds. The kitchen is appointed with full-size stainless steel appliances and a gorgeous cooktop. This is one of the very few properties with two entrances on the main floor. Tons of upgrades! Oak hardwood throughout. Upgraded kitchen with hardwood cabinets. Upgraded kitchen and bathroom countertops. Upgraded bathroom tiles. The large basement has a private walkout for convenient access to the underground parking garage. The basement boasts a full drywall finish and rough-in plumbing for a second bathroom. Situated in the highly desirable Parkwoods-Donalda neighbourhood, you'll be just minutes from the DVP, 401/404, and an abundance of shops and restaurants. Enjoy easy access to public transit. This home has everything you need. Don't miss this rare opportunity to make it yours! (id:49187)

