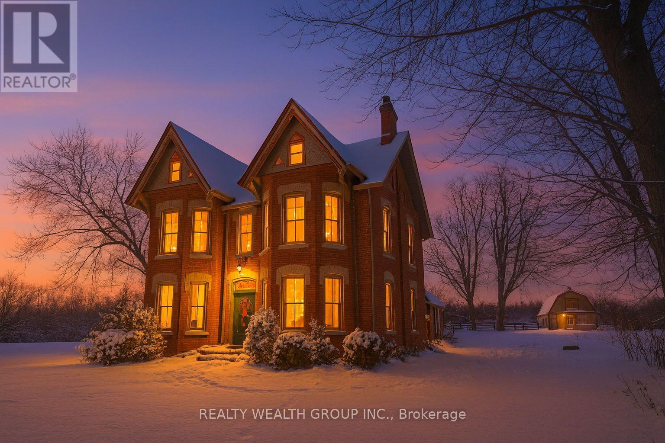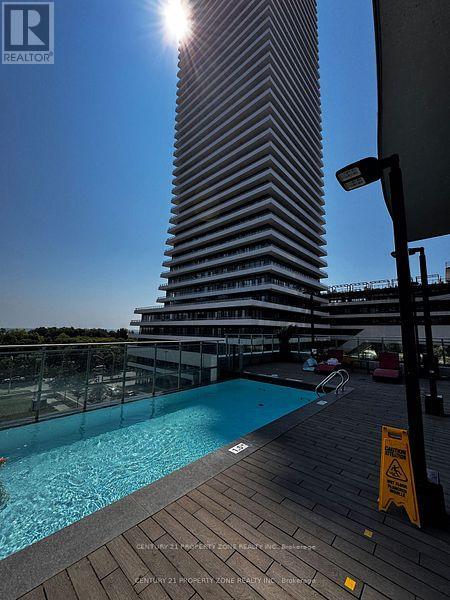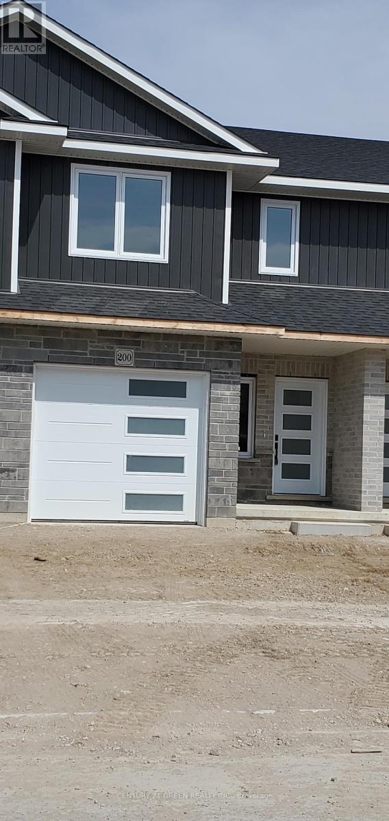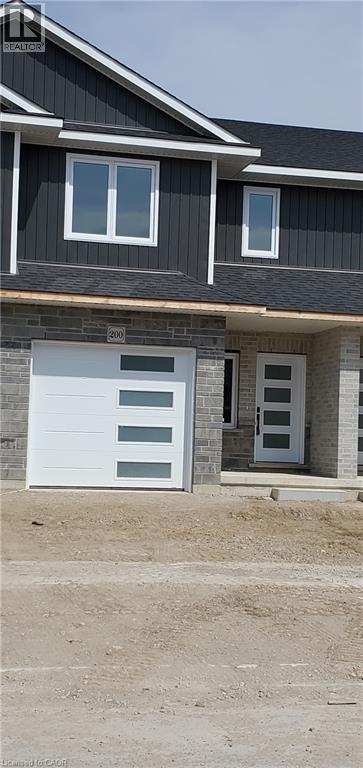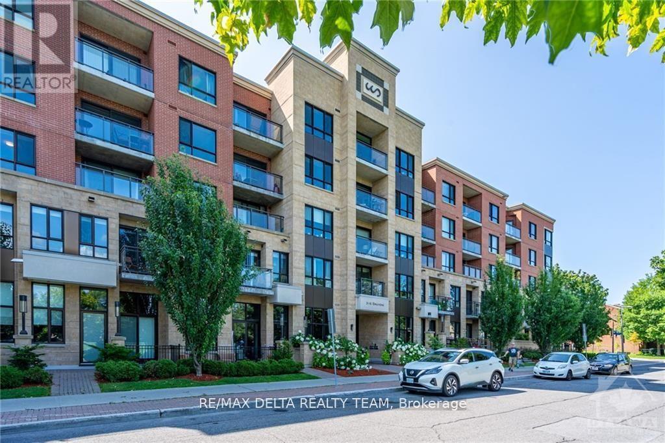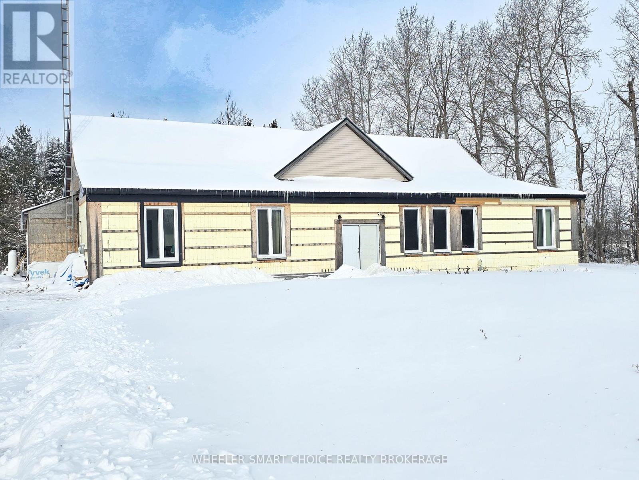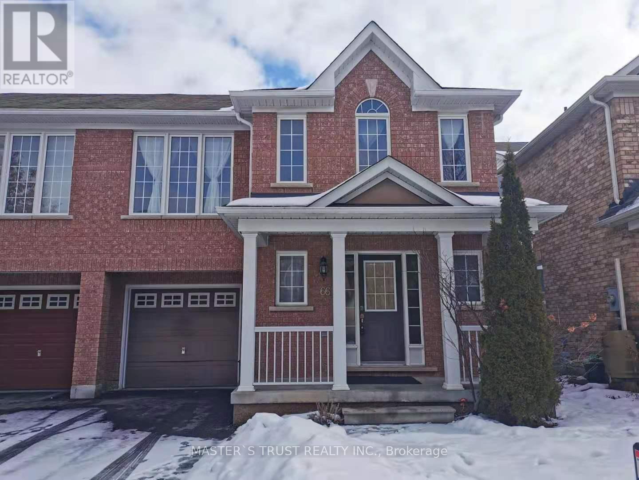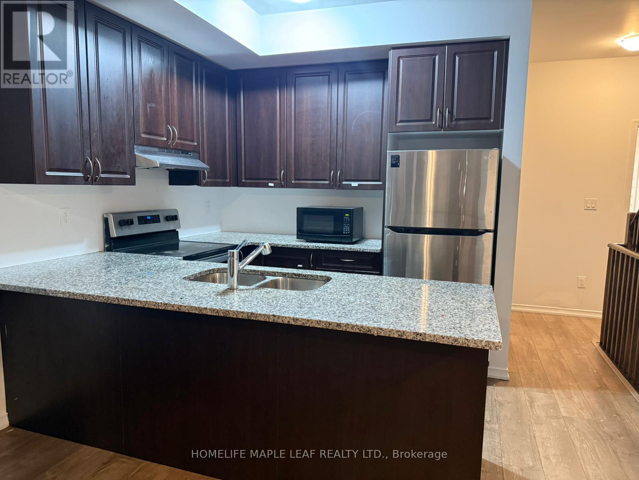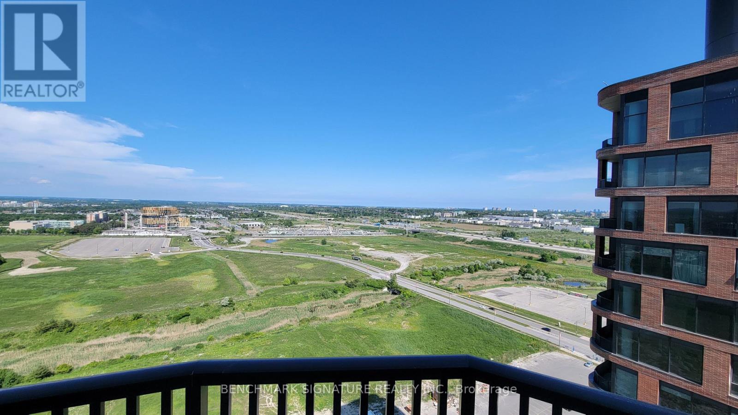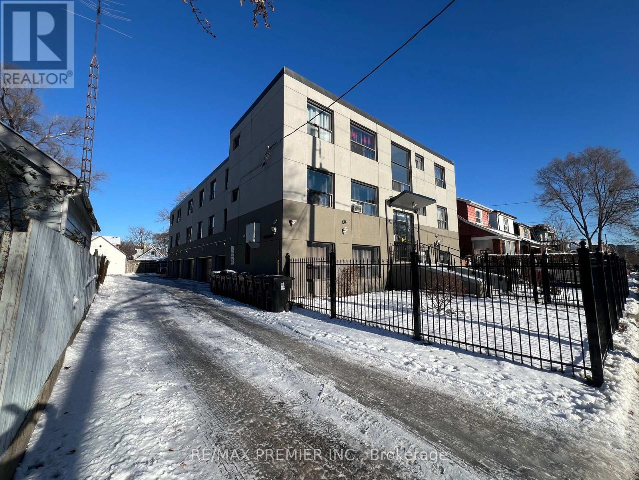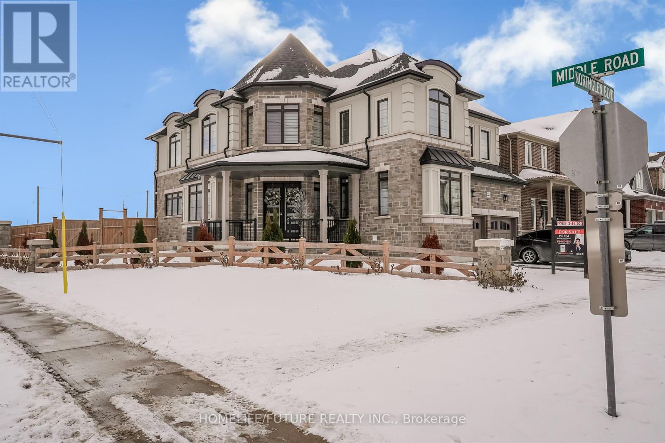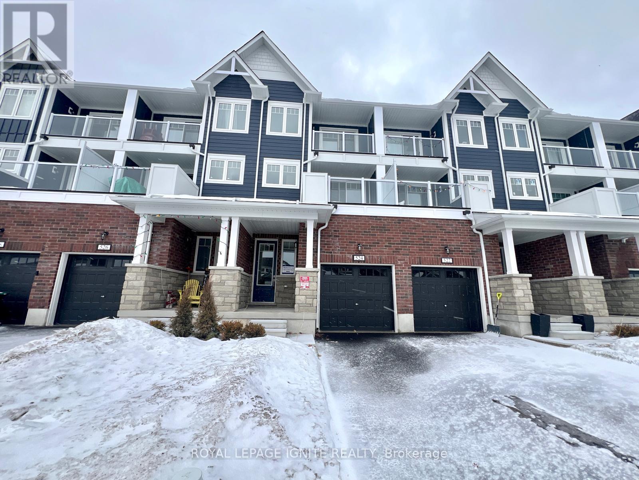1201 Salem Road
Kawartha Lakes (Little Britain), Ontario
Commanding a regal presence on 12.33 acres of serene countryside, this Queen Anne Revival masterpiece is more than a home; it is a historic landmark brimming with future possibility. Positioned with peaceful proximity to Lindsay and within a manageable commute to the GTA, this property offers a lifestyle defined by elegance, entrepreneurship, and enduring charm. This gracious 5-bedroom, 5-bath brick farmhouse is a testament to superior craftsmanship, featuring beautiful original trim, soaring ceilings adorned with period plaster medallions, and gleaming hardwood floors. The thoughtful layout includes three distinct kitchens, facilitating seamless multi-generational living or creating an impeccable foundation for a premier bed and breakfast operation or boutique rental suites. A private, separate loft apartment with a full kitchen offers immediate rental income, a sublime in-law suite, or a professional home office or studio. Beyond the main house, the estate unfolds as a canvas for visionaries. An equestrian and agricultural haven, a classic 3-stall barn and paddocks are ready for horses, hobby farming, or a lucrative boarding operation. The robust 30' x 40' workshop presents endless opportunities as a craftsman's workshop, secure RV and equipment storage, or convertible commercial space. With event-ready grounds featuring 900 feet of frontage on the picturesque Mariposa Brook, mature orchards, and expansive lawns, the property is ideal for hosting weddings, retreats, and exclusive gatherings. The outbuilding and acreage readily support a potential storage or leasing business. Whether you envision a thriving family compound, a celebrated hospitality venue, a creative live/work sanctuary, or a diversified agri-business, this is a rare offering that seamlessly blends protected heritage with dynamic, income-generating potential. This is not merely a property purchase; it is the acquisition of a legacy poised for its next magnificent chapter. (id:49187)
1310 - 33 Shore Breeze Drive
Toronto (Mimico), Ontario
This stunning 2-bedroom + den, 2-bathroom suite offers 878 sq ft of interior space plus animpressive 391 sq ft wraparound balcony with breathtaking southwest views of Downtown Torontoand Lake Ontario.Featuring floor-to-ceiling windows, a spacious open-concept layout, and a sleek modern kitchenwith centre island and premium stainless steel appliances. The bathrooms are elegantly finishedwith porcelain tile.Enjoy resort-style living with 24-hour concierge and an array of premium amenities including aninfinity pool, hot tub, BBQ area, fire pit, fully equipped gym, yoga studio, virtual golf,theatre, party room, guest suites, billiards lounge, and even a pet grooming station. (id:49187)
200 Hooper Street
St. Marys, Ontario
Beautiful sunfilled 3 years old 2 storey townhome with 3 bedroom and 3 bathroom in the quiet neighbourhood in the town of St. Marys. Lots of the upgrades. No homes on the backyard. Close to downtown, parks, library and all the amenities, etc. REALTOR Remarks:REALTOR Remarks: (id:49187)
200 Hooper Street
St. Marys, Ontario
Beautiful sunfilled 3 years old 2 storey townhome with 3 bedroom and 3 bathroom in the quiet neighbourhood in the town of St. Marys. Lots of the upgrades. No homes on the backyard. Close to downtown, parks, library and all the amenities, etc. REALTOR® Remarks: (id:49187)
420 - 316 Bruyere Street
Ottawa, Ontario
Embrace the urban lifestyle in this exceptional FULLY FURNISHED luxury condo unit nestled in the heart of Lower Town fronting onto the stunning Bordeleau Park and the Rideau River. Situated just a short walk from the renowned ByWard Market, this prime location offers unrivaled access to all the attractions and conveniences of downtown living. Step inside this 650 sqft unit to find an inviting open-concept layout, seamlessly integrating the living, dining, & kitchen areas featuring gleaming light oak hardwood flooring. Enjoy cooking in the kitchen complete with quartz counters, a wrap-around island, and breakfast bar. Embrace the ease of in-unit laundry, making daily chores a breeze. Beyond the confines of your new home, revel in the luxury of amenities, including a fully equipped gym for your fitness needs, a bike storage room, and a rooftop terrace with BBQs for entertaining. Don't miss the opportunity to experience the best of Ottawa's downtown living in this remarkable rental unit. (id:49187)
11441 Levere Road
North Dundas, Ontario
Unique rural ranch-style bungalow complete with a wooded area at the back, just under 2 acres. Modest from the curb but spectacular inside - this artisinally crafted home-built by the owners-features insulated concrete form (ICF) construction inside and out, delivering a solid R-50 envelope for exceptional comfort and efficiency. You will be wowed as your step into the expansive main room and immediately feel the scale and thoughtful detailing: soaring sightlines, natural textures, wooden cathedral ceiling and an open layout perfect for everyday living and entertaining. Acid-rubbed, textured concrete walls create a warm, pueblo-inspired atmosphere, while poured terracotta-tone concrete floors lend an earthy, quiet, and durable foundation to the living spaces.The home offers four bedrooms, a main bathroom, and a large, front-facing exercise/fitness room off the foyer - ideal for a home gym, studio, or flexible office space.The master bedroom is a work in progress but poised to become an exceptional retreat: large and bright with a patio door to the backyard, rough-in plumbing for a corner shower, tub and double sink, and a large walk-in closet/bonus area - excellent for a dressing room or private office.Set on a generously sized lot with mature trees in the back and room for outdoor living or future landscaping projects, this unique bungalow blends modern performance with artisanal character. Perfect for buyers seeking a quiet, energy-efficient home with distinctive architectural charm and plenty of indoor-outdoor potential. Located near Winchester-a historic village within the larger township of North Dundas, about 50 km south of Ottawa, known for its agricultural roots and charming small-town feel and offering a mix of quiet country life with nearby small town conveniences. Schedule a showing to experience the scale and craftsmanship of this unique home. (id:49187)
66 Gail Parks Crescent
Newmarket (Woodland Hill), Ontario
Great Location For Commuters, Close To Public Transit. Walk To Upper Canada Mall !! Clean, Well Maintained Two Storey Semi With Unfinished Basement Allowing For Lots Of Storage. Unique Upper Level Family Room. Walkout From Breakfast Area To Fenced Back Yard With Deck. Garage Access To Home, 2 Car Driveway Parking. Ready To Move In! (id:49187)
18 - 261 Danzatore Path
Oshawa (Windfields), Ontario
Step into modern living with this beautiful, carpet-free home located in the highly desirable Windfields master-planned community in Oshawa. Built in 2022, this spacious property offers 5 bedrooms, including 4 bedrooms on the upper level and 1 bedroom on the main floor, making it ideal for growing families, professionals, or multigenerational living. The home features 9-foot ceilings on the main floor, an elegant natural oak staircase, ad a sleek, contemporary interior. Enjoy deluxe kitchen cabinetry paired with granite countertops in both the kitchen and bathrooms, while laminate flooring flows throughout the recreation room, family room, kitchen, and breakfast area for easy maintenance and modern appeal. Unbeatable location-steps to public transit, shopping centres, grocery stores, restaurants, parks, and vibrant plazas, adn within walking distance to Durham College and Costco. Minutes to the free portion of Highway 407, making commuting quick and convenient. A rare opportunity to live in a well-connected stylish, and move-in ready home-don't miss out!! (id:49187)
2320 - 56 Andre De Grasse Street
Markham (Unionville), Ontario
An Executive-Calibre Suite At The Prestigious Gallery Towers, 56 Andre De Grasse Street, Offering A Brand-New South East Facing 2 Plus Den Layout With 918 Sq Ft Of Elegant Living Space. Located On A High Floor With Panoramic East Views, This Sun-Filled Residence Features Premium Flooring Throughout And A Contemporary Kitchen Equipped With Integrated Appliances and Island. The Den Provides An Ideal Work-From-Home Environment For Today's Professionals. Includes One Parking Space, Just Steps To GO Transit, York University's Markham Campus, Upscale Dining, Fitness Studios, And Entertainment-Designed For Discerning Professionals Who Value Style, Convenience, And Connectivity. (id:49187)
80 Clouston Avenue
Toronto (Weston), Ontario
An opportunity to acquire a 3-levels multi-plex income producing apartment building has 17 self-contained apartments located in one the most desirable locations in Toronto. Fully tenanted with steady income and easy to manage. The Building is situated in a quiet neighbourhood surrounded by residential homes. Very convenient to the Tenants with short walking distance to public transits, schools & shops. The Building has many updates within the last 5 years include Stucco façade. Stylish flooring in hallways for all floors, Roof, & Iron gates at front entrance. Paved private driveway and the Landscaping required minimum maintenance. There are a total of 18 assigned parking spaces for the tenant (7 indoor parking spots + 10 outdoor parking spots + 1 garage for the landlord to store equipment). Has a private outdoor area for the tenants to use for BBQ and gathering. Very Well maintained property include the Boiler room, hot water rooms and coin laundry room. Key fob access system is assigned for each tenant to access the building and laundry room. Onsite Security cameras of the exterior of the building and the common areas. (id:49187)
227 Northglen Boulevard
Clarington (Bowmanville), Ontario
Don't Miss Out On This Amazing Luxurious Treasurehill Corner Home In The Northglen Community Of Bowmanville. This Is The Largest House Built By Treasurehill In This Community. This Gorgeous Double Garage Detached House Comes With A Double Door Entry, Porcelain And Hardwood Floor Throughout Main Floor, Built-In KitchenAid S/S Appliances, Spotlights And Luxurious Light Fixtures, Upgraded Kitchen, Open Concept, 5 Bedroom, 4 Washroom Home. This House Also Comes With A Completely Finished And Stunning Basement With 3 Bedrooms, Kitchen With S/S Appliances, A Living Room And Rec Room As Well As 2 Washrooms With Separate Back Of The House Entrance To This Apartment. This House Comes With A Total Of Approximately 5000sqft Of Living Space. Minutes To Shopping Plazas, Schools, And The 401/418.Tenants to Pay 35% of Utilities. (id:49187)
524 Hudson Crescent
Midland, Ontario
Welcome to 518 Hudson Crescent, a stunning brand-new townhome located in the heart of Bayport Village, Midland, nestled in a pristine natural setting along the shores of beautiful Georgian Bay. This is a rare opportunity to live in a home as breathtaking as its surroundings. Just90 minutes from Toronto, Bayport Village offers a once-in-a-lifetime chance to live in one of Canada's most picturesque recreational areas. This spectacular 2-story Townhouse features:4 Bedrooms & 3 Bathrooms, Gleaming hardwood floors on the main level, Upgraded kitchen with quartz countertop! Enjoy the lifestyle that comes with being just steps from the Bayport Yachting Centre, a full-service marina with slips for over 700 boats. Not a boater? Take a relaxing stroll along theboardwalk or unwind on the docks, surrounded by the serenity of the bay. Don't miss out on this incredible opportunity to live in a homethat blends luxury, comfort, and nature. (id:49187)

