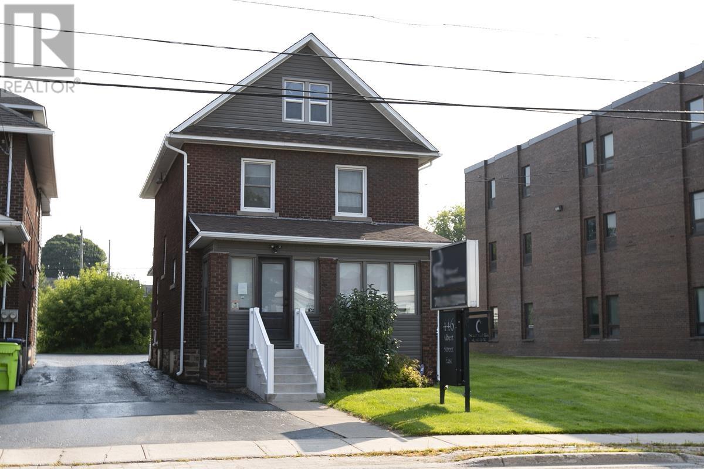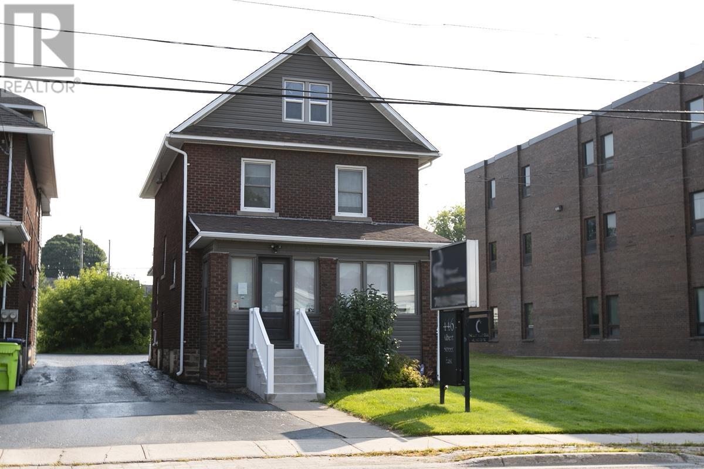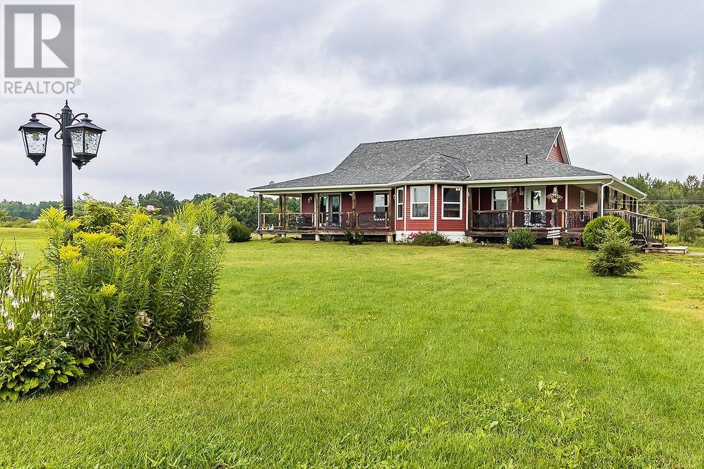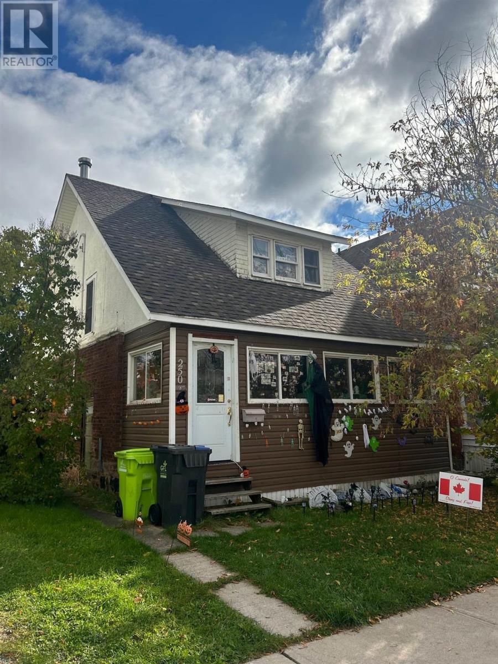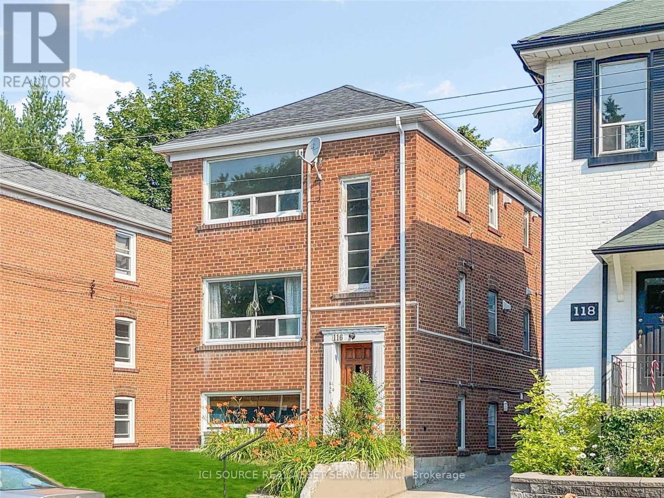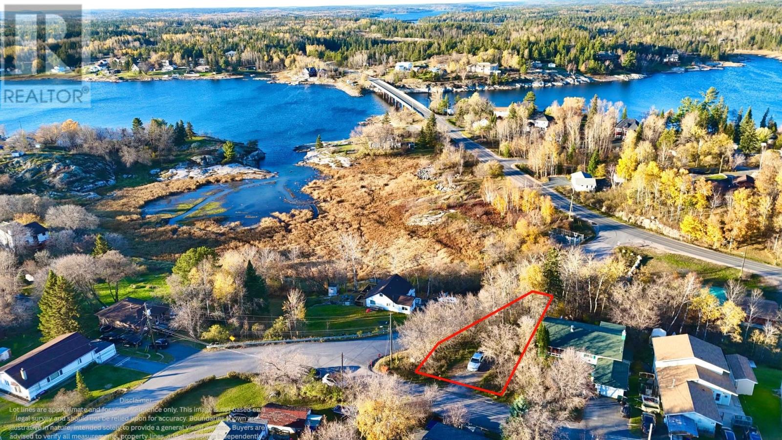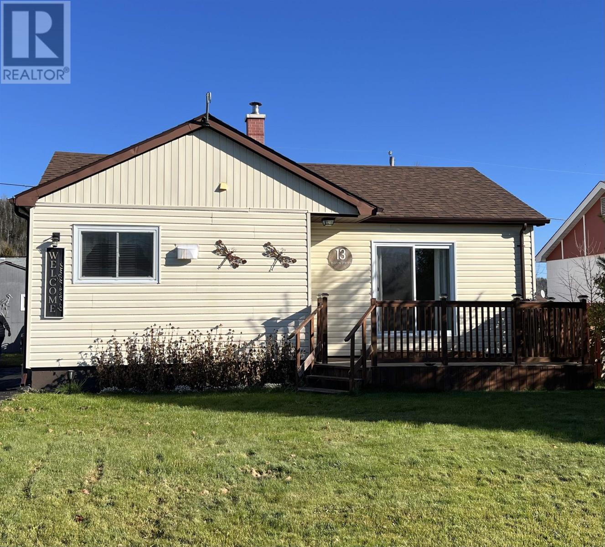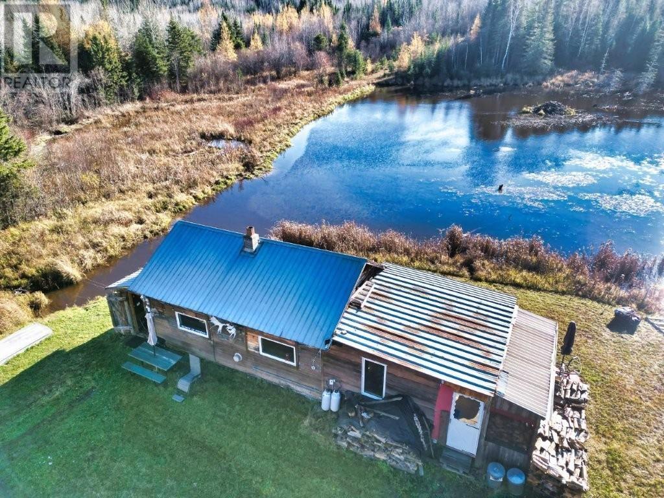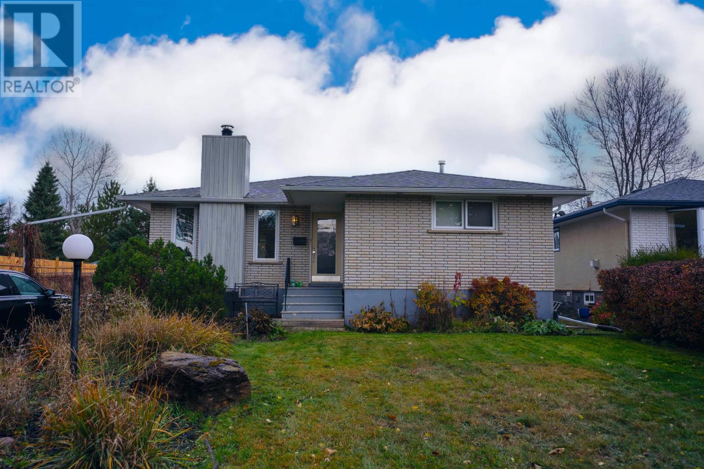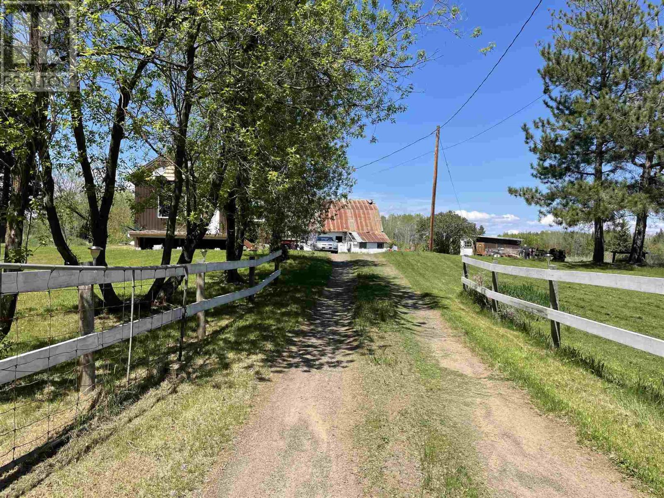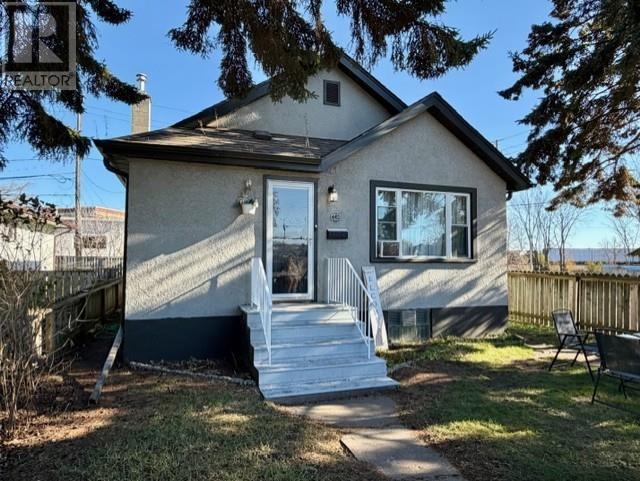446 Albert St
Sault Ste. Marie, Ontario
Looking for office space in the downtown core? This very well maintained building has been beautifully updated while still maintaining some of it's original charm and character. Updates include vinyl siding, shingles, front door, gas furnace, vinyl flooring, freshly painted, front reception desk by Maxco and granite counter top, light fixtures and in-ground sprinkler system. Main floor offers a beautiful reception area with waiting room, board room, copier room, back porch and beautiful front porch; 2nd floor offers three offices, kitchenette and 2pc washroom; 3rd floor offers two more offices or storage space. CT2 zoning ideal for small law or accounting firms, or general office use. Four paved rear parking spots. Don't miss out on this beautiful office building, call today for a viewing! (id:49187)
446 Albert St
Sault Ste. Marie, Ontario
Looking for office space in the downtown core? This very well maintained building has been beautifully updated while still maintaining some of it's original charm and character. Updates include vinyl siding, shingles, front door, gas furnace, vinyl flooring, freshly painted, front reception desk by Maxco and granite counter top, light fixtures and in-ground sprinkler system. Main floor offers a beautiful reception area with waiting room, board room, copier room, back porch and beautiful front porch; 2nd floor offers three offices, kitchenette and 2pc washroom; 3rd floor offers two more offices or storage space. CT2 zoning ideal for small law or accounting firms, or general office use. Four paved rear parking spots. Don't miss out on this beautiful office building, call today for a viewing! (id:49187)
234 Echo Lake Rd
Echo Bay, Ontario
Waterfront, one level living in this spacious 1700 sqft bungalow with 3 spacious bedrooms on 2.5 acres of country and waterfront living. Open concept living, dining, kitchen & sunroom (eating area) Main floor laundry. 3 sets of garden doors lead to the wrap around deck, great for relaxing and enjoying the views or entertaining. The 30 x 40 wired Dream Garage is insulated, heated, drywalled, 2-pc bathroom and stairs to 2nd floor storage. Built in 2013 this home has gas heat & A/C, great crawl space area with lots of storage, 20 min to SSM. (id:49187)
250 John St
Sault Ste. Marie, Ontario
Charming 1¾-story home offering 3 bedrooms and 1 bathroom, perfect for first-time buyers or investors! Featuring a detached garage accessible from the alley, this property combines convenience with potential. Enjoy a functional layout, spacious rooms, and great value in a convenient location. Don’t miss this affordable opportunity to make 250 John St. your next move! (id:49187)
3062 Boundary Rd
Hilton Beach, Ontario
Affordable cottage in the heart of Hilton Beach! This charming three-bedroom retreat offers loads of potential and is just minutes away from the marina. Situated on a great-sized, well-treed lot with a drilled well, this property provides the perfect setting for relaxing getaways or future development. Don’t miss this opportunity to own a slice of Hilton Beach living! Book your viewing today! (id:49187)
2 - 116 Eastwood Road
Toronto (Woodbine Corridor), Ontario
Bright One Bedroom In The Beaches In Quiet Low-Rise Apartment Building. Hardwood Floors And Windows Throughout, Full Kitchen, Living Room, Dining Room And Full Bath. Steps To Ttc, Shopping, Schools, Parks And The Beach. Coin Operated Laundry And Parking Available, Heat And Hot Water Included. *For Additional Property Details Click The Brochure Icon Below* (id:49187)
Lot 16 Beatty Street
Keewatin, Ontario
A rare opportunity to secure your own slice of Keewatin paradise! This beautiful corner lot offers approximately 60 ft of frontage off Beatty street, with existing driveway access and plenty of space to start planning your build. Perched on a hill with a west-facing view of the Winnipeg River, you’ll enjoy glowing sunsets and a peaceful natural setting just minutes from downtown Kenora. Municipal water and natural gas services are available, combining convenience with that sought-after small-town charm. With nearby launches for both the Winnipeg River and Lake of the Woods, adventure is always close at hand. Whether you’re ready to build now or invest for the future, this is the perfect place to bring your vision to life. Opportunities like this in Keewatin don’t come often, so don’t wait to make it yours! (id:49187)
13 Falcon Dr
Manitouwadge, Ontario
Move-in ready gem in Manitouwadge! Welcome to this charming and updated home, finished top to bottom and perfect for empty nesters or those seeking a turnkey move-in ready property. Located in beautiful Manitouwadge, just a 10-minute walk to the lake and surrounded by pristine Boreal Forest, world-class fishing and hunting and year-round outdoor adventures. This 1-bedroom home is full of value and style. Newer windows, newer shingles. Beautiful new patio doors off the bright sun-filled living room leading to a spacious front deck, perfect for relaxing and enjoying the great views. The kitchen has been beautifully remodeled with plenty of space for entertaining and meal prep. Fully remodeled bathroom with walk-in shower and plenty of storage. Gorgeous primary bedroom with built-ins and door to rear deck overlooking a fully fenced and landscaped yard, storage shed, additional shed with power and heat source. Lower level is fully finished and features a generous sized family room with a pretty electric fireplace, office area, gym area, built-ins for storage and a spacious utility room. All appliances are included. Located in a quiet well-established area near trails, ski hill, and everything that makes this home an ideal spot for retirees or first-time home buyers. Move-in ready with not a finger to lift, all you need is the key! Visit www.century21superior.com for more info and pics. (id:49187)
515 Portage Creek Rd
Ware Township, Ontario
An Outdoorsman’s Dream – 240 Acres of Privacy and Beauty! Escape to your own private paradise in an unorganized area offering ultimate peace and quiet. This incredible property spans two separate parcels - one 160.5 acre parcel with year-round road access off Portage Creek Road and an additional 81-acre parcel you access from a maintained quad trail surrounded by crown land, creating a true wilderness retreat. The 160.5 acre parcel features a rustic three-room cabin with attached sunroom overlooking a serene beaver pond with a small waterfall, where moose, deer, and partridge are regular visitors. The cabin is equipped with a solar system for lighting, a backup generator, two woodstoves, and a newer propane space heater for cozy year-round comfort. A large cleared area is already prepped and ready for a garage or workshop, and the year-round government-maintained road extends just feet from your gate. Whether you love hunting, hiking, or simply soaking in nature’s beauty, this property offers it all. Stunning sunrises and sunsets over the pond, breathtaking northern lights at night, and complete seclusion. A truly rare find for anyone seeking adventure, tranquility, and off-grid living surrounded by the best of Northern Ontario’s wilderness. DO NOT GO OUT ON YOUR OWN WITHOUT AN APPOINTMENT PLEASE. Visit www.century21superior.com for more information (id:49187)
545 Cambrian Cres
Thunder Bay, Ontario
Welcome to 545 Cambrian Crescent, nestled in the heart of family-friendly Northwood! Built in 1973, this charming bungalow offers 2 bedrooms (can easily convert back to 3 bedrooms) and 2 full bathrooms, all tucked away on a quiet crescent backing onto green space. Step inside to a bright and welcoming living room featuring hardwood floors, a cozy fireplace, and a separate dining area that is ready for your next dinner party or Sunday brunch. The tastefully updated kitchen is a true crowd-pleaser — complete with maple cabinetry, stainless steel appliances, dishwasher, backsplash, and a double-door range with a built-in pizza oven. There is plenty of counter and cabinet space to make cooking both easy and enjoyable. Downstairs, the fully finished lower level offers a spacious rec room with new flooring, a fireplace, entertainment unit (included), and a bar area that is perfect for game nights or cozy movie marathons. The updated 3-piece bathroom with in-floor heating adds a touch of luxury, and the workshop is ready for all your creative projects and tinkering. Outside, enjoy a fenced backyard that is perfect for kids, pets, or simply relaxing with a morning coffee. There is also a storage shed, updated roof, central air, and central vac — all the essentials, already taken care of. Come see for yourself — you will feel right at home the moment you walk through the door. (id:49187)
3968 Hwy 11/17
Thunder Bay, Ontario
Charming Country Home on 128 Acres Escape to peaceful country living with this beautifully updated home. Recent renovations (2019) include new siding, roof, most windows, flooring, kitchen, and bathroom—offering a perfect blend of modern comfort and rural charm. The property features excellent outbuildings for farming or hobby use: • Horse Barn: 40’ x 60’ • Barn: 40’ x 69’ • Chicken Coop: 20’ x 10’ • Garage: 20’ x 16’ Farm equipment is negotiable. Don’t miss this incredible opportunity to enjoy country living at its finest! (id:49187)
440 Archibald St S
Thunder Bay, Ontario
Corner Lot Charm with Income Potential! This nicely updated 2+1 bedroom bungalow packs a punch in just 840 sq. ft.! Open concept main floor situated on a premium corner lot and offers immense flexibility. The basement features a summer kitchen, providing excellent in-law suite potential for income or extended family living (Buyer to verify legality & zoning). Enjoy the convenience of a detached garage. A great opportunity for first-time buyers or savvy investors. Must see! (id:49187)

