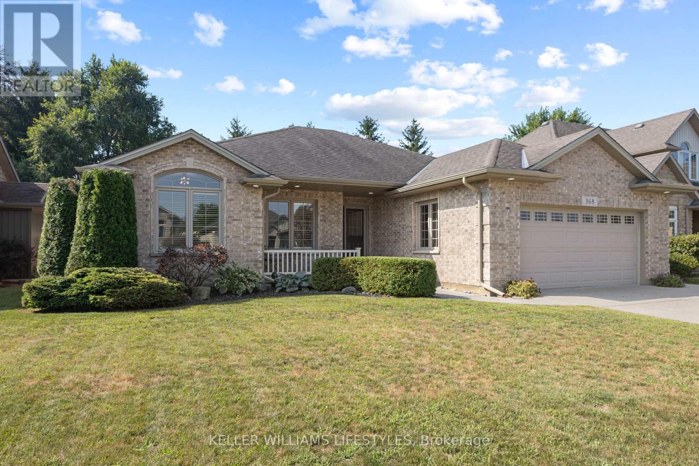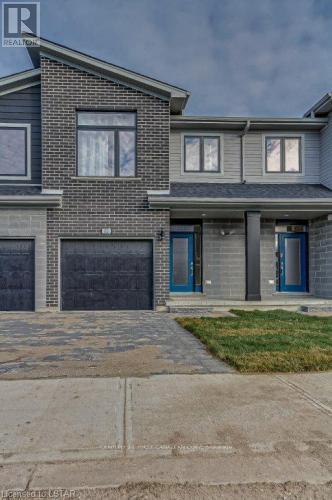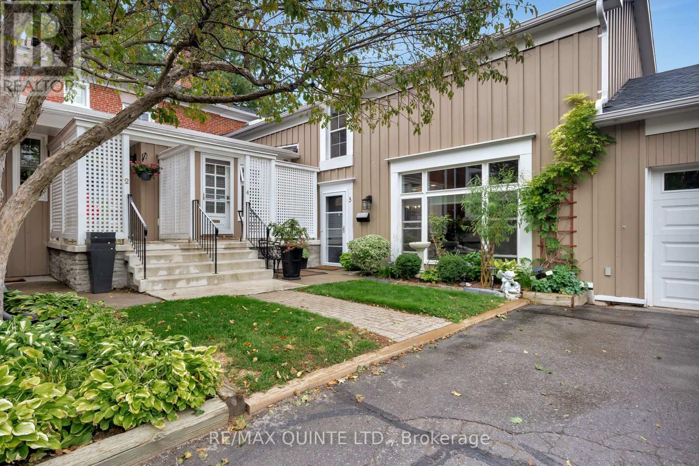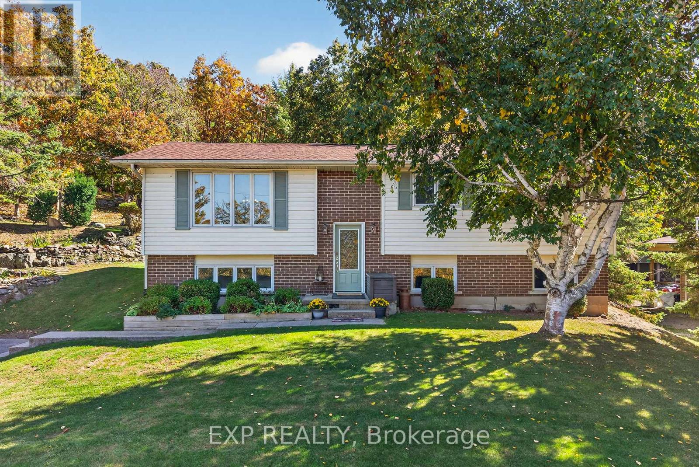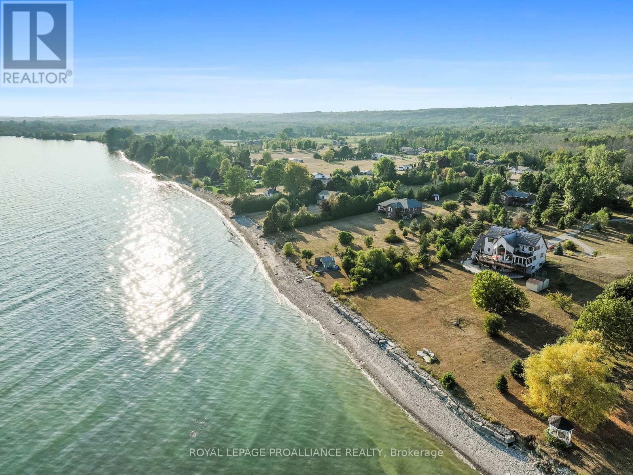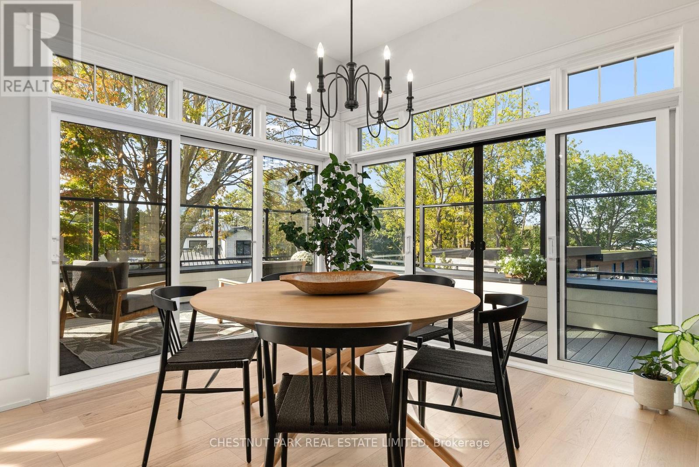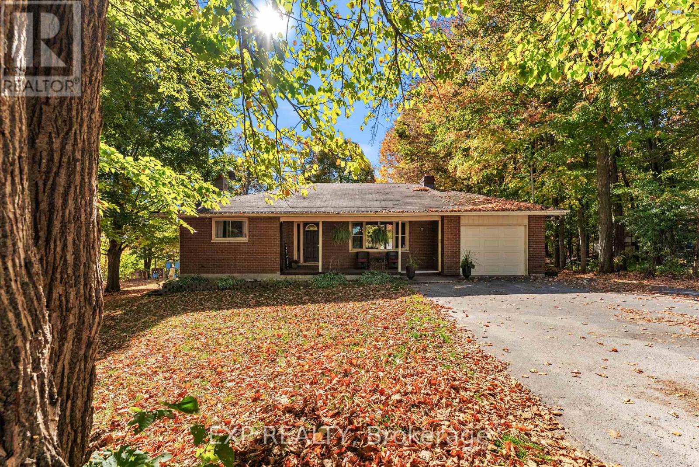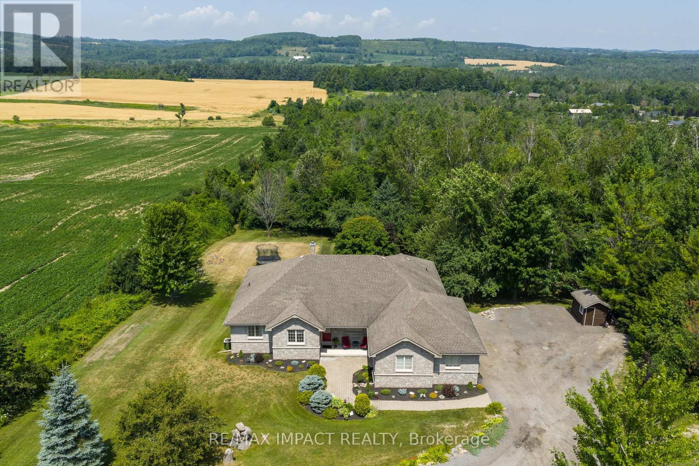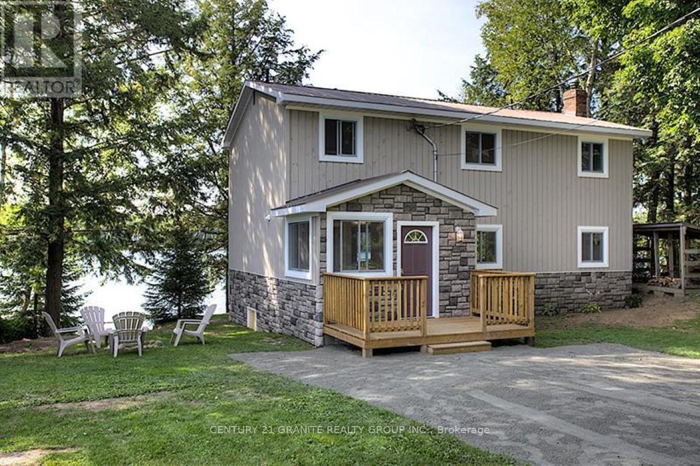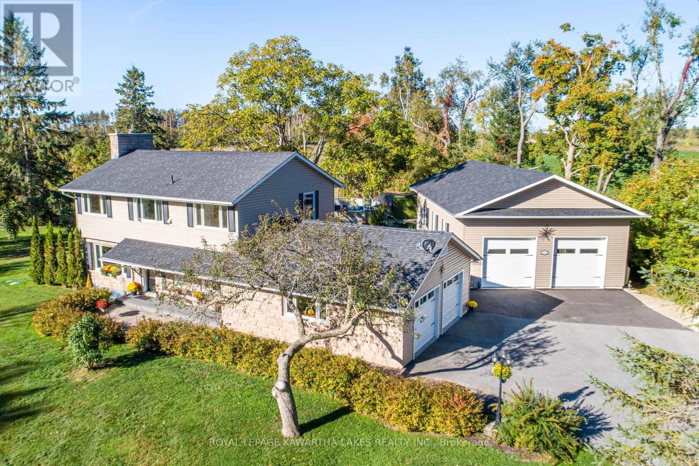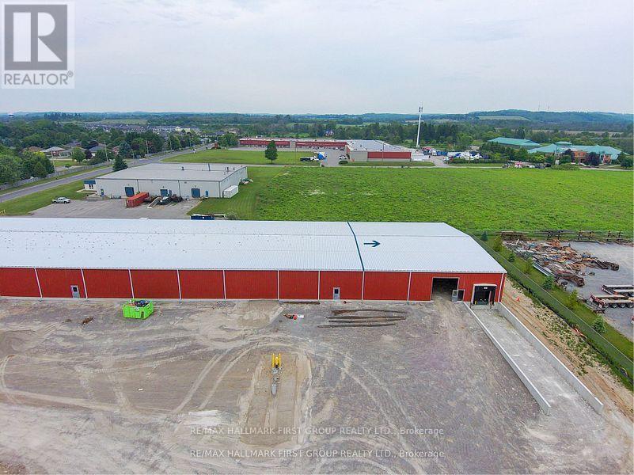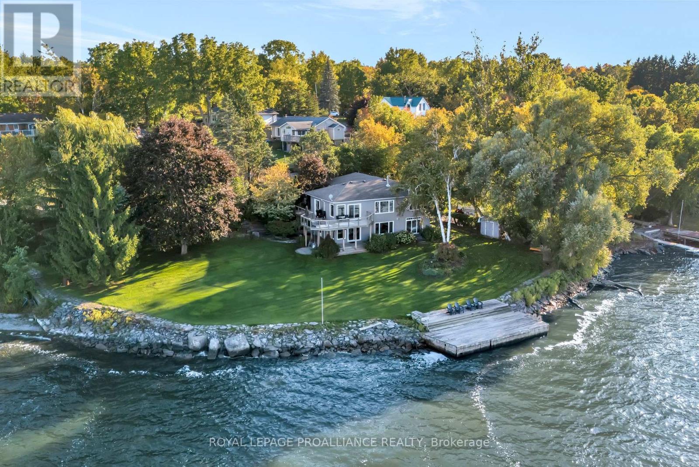368 Darcy Drive
Strathroy-Caradoc (Ne), Ontario
Bright, spacious, and filled with natural light, this beautifully maintained 3+1 bedroom, 3 bathroom brick ranch is nestled in one of Strathroy's most desirable neighbourhoods. Designed for both comfort and functionality, the open-concept layout features a generous living room with a tray ceiling and cozy natural gas fireplace, perfect for everyday living or entertaining guests. Recent updates enhance the home's appeal, including fresh paint throughout both levels, brand-new carpeting in all bedrooms and the lower level, updated lighting, refreshed deck boards, and a newer air conditioning unit. The fully finished lower level offers even more living space, featuring a large rec room, a full 3 piece bathroom, and a spacious additional bedroom. Two unfinished rooms provide flexibility for a fifth bedroom, home gym, office, or hobby space. You can tailor it to fit your lifestyle. Enjoy the convenience of a double car garage and the privacy of a fully fenced backyard ideal for relaxing, gardening, or family fun. Located on a quiet street close to parks, trails, excellent schools, and the conservation area, this home offers the perfect combination of lifestyle and location. Don't miss your chance to make this versatile, move-in ready home your own. Check out the value in this home with over 2600 sq ft of finished living space! (id:49187)
118 - 177 Edgevalley Road
London East (East D), Ontario
For Lease 118-177 Edgevalley Rd, London, ONWelcome to this 4-year-old, well-maintained 3-bedroom, 3.5-bathroom condo townhouse in a peaceful and convenient neighbourhood. Featuring a modern kitchen with stainless steel appliances, a bright living area with direct access to a private deck, and a finished walk-out basement perfect for additional living or recreation space. The second floor offers a spacious primary bedroom with his and hers walk-in closets and a private ensuite. Located just 1015 minutes from Western University, Fanshawe College, and Downtown London, this home combines comfort, style, and locationideal for families or professionals. Close to all major amenities, trails, parks, and shopping. **Pictures were taken from the model house, Please book your private viewing. (id:49187)
5 - 99 Bridge Street E
Belleville (Belleville Ward), Ontario
Discover the Carriage House at Faulkonbridge Estate; a truly one-of-a-kind residence that combines timeless character with modern convenience. Designed for a variety of lifestyles; whether you're a young professional, purchasing your first home, or someone looking to downsize without compromising charm and comfort; this home offers a unique and versatile living opportunity. Step inside and you'll be greeted by a spectacular family room with a soaring cathedral ceiling, an impressive stone fireplace, and a dramatic picture window that fills the space with natural light. Three sets of garden doors open onto a spacious private patio that runs the full length of the home, creating a serene outdoor retreat with its own second entrance. The dining area flows effortlessly into the galley kitchen, thoughtfully designed with built-in appliances and generous storage. A main-floor powder room adds everyday ease. Up the charming spiral staircase, you'll find a loft-style bedroom featuring an ensuite bath, laundry, and a balcony that overlooks the great room. The primary suite offers two closets, a large linen closet, and even more storage within the laundry closet. Perfectly situated just steps from Belleville General Hospital and Downtown Belleville, this home puts you close to shops, restaurants, theatres, parks, trails, and the waterfront. Picture weekends spent wandering through Corby Rose Garden, browsing the farmers market, and strolling along the waterfront trails. Additional highlights include a storage locker and exclusive garage space. Don't miss the chance to own a piece of Bellevilles history, while enjoying all the benefits of modern condo living in an unbeatable location. (id:49187)
3127 2 Highway
Kingston (City North Of 401), Ontario
A home with space, light, and all the right vibes. Set on 1.59 acres with granite outcroppings, mature trees, and trails to wander, this elevated home gives you room to breathe and enjoy life a little more. It's that rare mix of space and convenience tucked in a scenic setting just minutes from downtown Kingston and the base. Freshly painted and move-in ready, the home features new bedroom carpets, updated sliding doors, and a bright layout that just feels good to live in. The sun-filled living room looks out through a big picture window, while the dining area opens to a covered deck and fenced yard perfect for kids, pets, or weekend hangouts.The main floor includes a comfortable primary bedroom with ensuite, plus two more bedrooms and a second full bath. Downstairs, the finished lower level adds even more space with a huge rec room, cozy wood stove, and a fourth bedroom ideal for guests or a growing family. Scenic land. Smart layout. Solid value. (id:49187)
263 Lakeshore Road
Brighton, Ontario
PARADISE ON 180 ft OF PRISTINE LAKE ONTARIO WATERFRONT! 263 Lakeshore Road, Brighton-This executive waterfront residence on nearly 3acres of privacy with 4 Bed and 6 Bath, less than an hour from the GTA, blends modern elegance with natural beauty, creating a true entertainer's paradise. Enjoy sprawling outdoor spaces, uninterrupted shoreline vistas & tranquil mornings by the water's edge. Host unforgettable gatherings against shimmering sunsets, or relax in serene luxury. The main floor features ceiling-to-floor windows framing panoramic lake views, flooding the great room with light. Striking gas fireplace anchors the space, while the open-concept design flows effortlessly into the chef-inspired kitchen and dining area, seamlessly connecting to the screened-in sunroom and expansive composite deck. A versatile wing offers a spacious area ideal for an in-law suite or games and entertainment lounge, complete with a 3-pc bath and separate entrance. A separate office and laundry room complete the main floor. Upstairs, the Primary suite is a private sanctuary with a Juliette balcony overlooking the water...perfect for evening wine under the stars, spa-inspired ensuite with double walk-in shower and massive WI closet. A two-sided fireplace connects the suite to the loft, adding warmth and architectural drama. 3 additional bedrooms provide ample space for family or guests. The lower level offers a walkout to a covered patio, extending living space outdoors. Thoughtful features include a kitchenette in Rec room, cold storage, dog run & pet grooming mud room plus direct access to the double car garage-ideal for both convenience and functionality. Efficient geothermal heat/cool system. Minutes from amenities, marinas, conservation parks, shopping, waterfront dining, and a short drive to Cobourg or Prince Edward County's award-winning wineries, white sand beaches & acclaimed restaurants. This isn't just a home - it's your exclusive gateway to the ultimate waterfront lifestyle! (id:49187)
102 - 17 Cleave Avenue
Prince Edward County (Picton Ward), Ontario
Welcome to 17 Cleave Avenue, where elegance and comfort meet the relaxed spirit of Prince Edward County. This 1775 square foot luxury residence occupies an elevated main floor position, offering the ease of single level living and a beautiful view of Picton Bay. Designed for those who appreciate refined living, this home stands out with its impressive 11 foot ceilings that fill the space with natural light and a sense of openness. The kitchen is a true focal point with floor to ceiling cabinetry, premium finishes, and a seamless layout that makes both daily life and entertaining effortless. The open living and dining areas are spacious yet inviting, perfect for gatherings or quiet evenings at home. Both bedrooms have access to the only wraparound balcony in the building, creating a unique connection to the outdoors. Each includes its own ensuite, while a stylish powder room adds convenience for guests. In floor heating in the bathrooms adds an extra touch of comfort. This home offers a rare combination of generous space and low maintenance living, ideal for anyone seeking a sophisticated yet practical lifestyle. The elevated main floor provides wonderful views while avoiding the need for an elevator. Just a short walk away, you can explore downtown Pictons restaurants, boutiques, galleries, and the renowned Royal Hotel. A quick stroll takes you to the boardwalk where you can tie up your watercraft or enjoy the peaceful bay views. Residents will soon enjoy exclusive access to the Claremont Club featuring a state of the art gym, indoor pool, tennis court, sauna, and two exceptional new restaurants. Life at 17 Cleave Avenue is about balance, combining elegance and convenience with the charm and vitality of Prince Edward County living. (id:49187)
110 Meyers Creek Road
Quinte West (Sidney Ward), Ontario
Welcome to 110 Meyers Creek Road, a beautifully maintained bungalow nestled on just over an acre of peaceful countryside in Quinte West. Offering the perfect blend of space, comfort, and charm, this home is ideal for families, retirees, or anyone seeking the tranquility of rural living with the convenience of nearby amenities. Set on a spacious lot surrounded by mature trees, this classic brick bungalow offers over 2,200 sq. ft. of finished living space across two levels. The main floor features a bright and inviting layout, highlighted by a spacious living room with a stunning brick fireplace that adds warmth and character. The kitchen provides the perfect setting for family meals and entertaining, and flows seamlessly into the adjacent dining area that features convenient access to the backyard. Three comfortable bedrooms and a well-appointed 3-piece bathroom complete the main level, offering functionality and comfort for everyday living. Downstairs, the fully finished basement expands the living space, featuring a family room, a large recreation area, a 4-piece bathroom, and a laundry room. Outside, enjoy the best of country living with a private double driveway, attached garage, and a detached workshop/storage shed that's perfect for projects or additional storage. The expansive yard offers endless possibilities for gardening, play, or simply relaxing in the fresh air surrounded by nature. Ideally located, this property provides easy access to schools, shopping, parks, and all local amenities while maintaining a quiet, rural feel. This is your opportunity to own a spacious and beautifully cared-for home in one of Quinte West's most desirable countryside settings - 110 Meyers Creek Road is ready to welcome its next chapter! (id:49187)
422 7a Highway
Cavan Monaghan (Cavan Twp), Ontario
Impressive custom brick/stone bungalow, boasting over 2500 sf of luxurious living space on the main level plus full walkout basement and attached heated 3-car garage with 2 overhead doors. Nestled on an expansive 1.74 acres, this home offers a serene lifestyle with panoramic views overlooking farmlands and the Cavan Hills, complete with a spring-fed pond, ranging from 10-14 ft deep. As you enter the front foyer, there is a convenient den plus the grandeur of a spacious great room, accentuated by a striking stone fireplace and a unique waffle-patterned feature wall. Gleaming hardwood floors flow throughout the home with an abundance of crown mouldings and pot lights. The chef's kitchen is a culinary delight, equipped with stainless steel appliances, a granite countertop, ceramic backsplash, and an island with a veggie sink. The adjacent large dining area opens onto a generous deck, designed with tempered regal glass for unobstructed views of the backyard and fire pit area, ideal for entertaining friends and family. The main floor features 4 well-appointed bedrooms, including a primary suite that includes a walkout to the deck, a luxurious 5-pc ensuite with dual sinks, a separate shower and a whirlpool tub, all complemented by a stylish barn door privacy feature. The primary suite also boasts a walk-in closet with built-in shelving for optimal organization. Two of the additional bedrooms share a convenient Jack and Jill bathroom, while a third bedroom is situated near the 2-pc powder room. The walkout basement includes large above-grade windows that flood the space with natural light, a cozy family room complete with an electric infinity fireplace and a dry bar, 3-pc washroom and a huge open area with extra plumbing rough-ins, perfect for customization. The basement also features ample storage, making it an excellent option for a multi-generational living arrangement with its separate entrances and walkout basement. (id:49187)
1038 Squirrel Lane
Highlands East (Cardiff Ward), Ontario
Paudash Lake 4 season cottage 4 bedroom, open concept 2 story spacious cottage. Multi-level decks on a gentle slop lot. The main floor features a 3 pc bathroom, laundry, kitchen, and fireplace overlooking the lake, the second floor offers a large master bedroom with a private lakeside balcony, 3 other bedrooms & 4pc bathroom. (id:49187)
2525 Elm Tree Road
Kawartha Lakes (Fenelon), Ontario
Spacious 4-bedroom, 3-bath, 2-Storey home situated on 1.21 acres, located North of the quiet village of Cambray. The main floor features a welcoming foyer, eat-in kitchen with an island- ideal for family meals and entertaining, mud room, 3-piece bath, 2-pice bath, dining room with hardwood floors, and a cozy living room with a gas fireplace. Plus a walkout to the 3-season sunroom. The sunroom opens to a large deck overlooking the backyard and farm fields. Upstairs, the primary bedroom offers his and hers walk-in closets, plus three additional bedrooms with hardwood floors and a 4-piece bath. The partially finished basement adds additional living space with a rec room, utility room, and storage area with a convenient walkout. Property features a heated double garage. Enjoy outside living with a cozy firepit, an above-ground pool, a bunkie with hot tub and RV hookup. Lets not forget about a 27' x 49' heated drive-thru workshop with three 9' x 9' doors. Everything has been meticulously updated, landscaped and cared for. This home is perfect for families or hobbyists seeking both comfort and workspace. (id:49187)
3 - 156 Willmott Street
Cobourg, Ontario
Brand new light Industrial up to 4,000 sq ft. Near completion. Located in the Lucas Point Industrial Park. This prime "build-to-suit" opportunity in the growing town of Cobourg is just minutes away from the 401, this newly developing site offers effortless accessibility, making it a compelling choice for any business looking to get into this rapidly-growing community. Zoning permits a large range of uses. Offers one Truck Level Door and one Grade Level Door. Reach out and let us know how we can help accommodate your business. (id:49187)
39 Eastern Avenue
Prince Edward County (Ameliasburg Ward), Ontario
Nestled on the picturesque shores of the Bay of Quinte, this extraordinary residence presents an unparalleled opportunity to embrace waterfront living. With 3,000 square feet of well designed interior space, this hidden gem seamlessly marries both quiet luxury and casual comfort. Upon entering you are immediately struck by the beautiful light flooding in from every direction. The spacious living room is anchored by a stone fireplace and unmatched views. The dining area opens to the wrap around raised deck through patio doors and the bright and sunny kitchen with a sizeable island, ample cabinetry and direct access to the BBQ. Tucked down the hall you will find 2 large guest rooms, main 4pc bath, a full guest suite with a walk in closet and 3pc ensuite. On the lower level, the spacious primary suite features direct access to the meticulously maintained lawns and gardens, a private 4pc ensuite with separate soaker tub and large shower. The bright, large games room with a stacked stone fireplace and matching bar area offer a seamless transition between indoor and outdoor living spaces making this the perfect location for entertaining large crowds or cuddling up for quiet movie nights. A 4th guest room, a 2pc bath, a large laundry room and a huge storage room under the garage fill out the lower level. The large bright windows and patio doors in the walkout lower level and direct access to the waterfront, allows natural light to flood the space. This versatile space adapts to the changing needs of modern families and could easily suite a multigenerational family. A stone shoreline that offers both step in shallow spaces and deep waters off the dock suitable for various water sports and activities. Tucked just off sought after Rednersville Road (Cty Rd 3) and located 6 mins to the Bay Bridge, 20 mins from Highway 401, this extraordinary home allows you to be close to everything and still able enjoy the beaches and wineries that define the sought after 'County' lifestyle. (id:49187)

