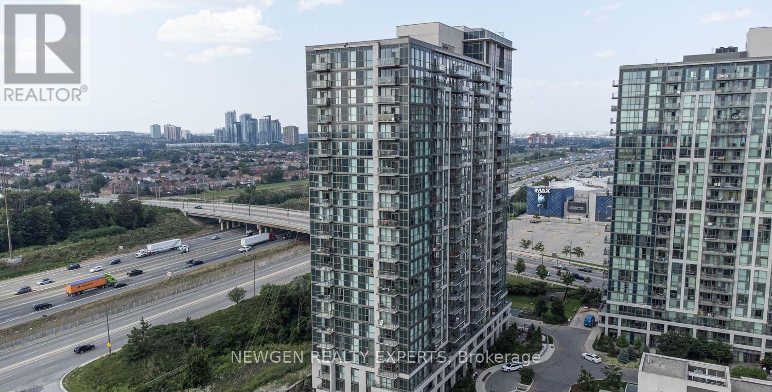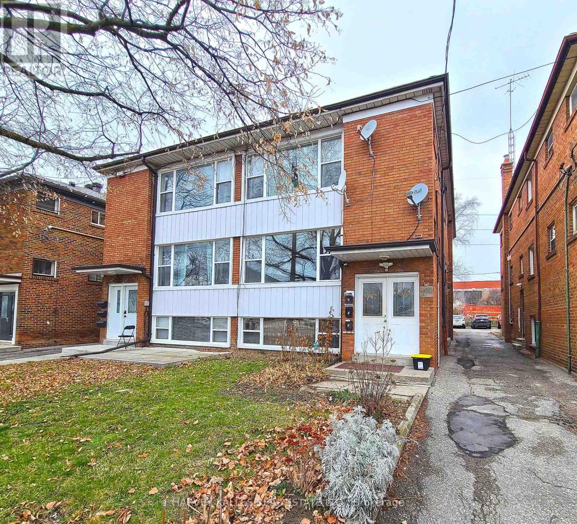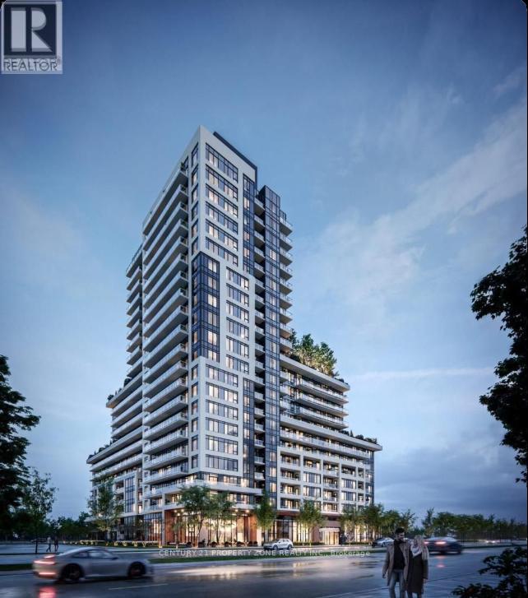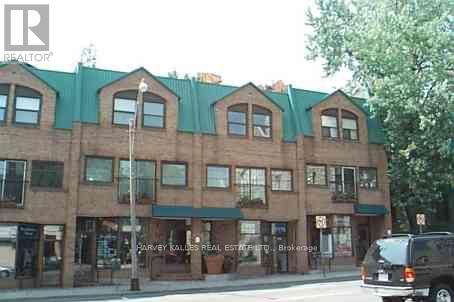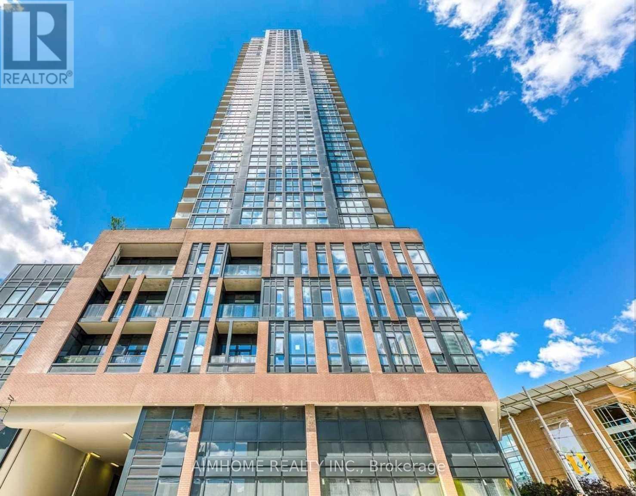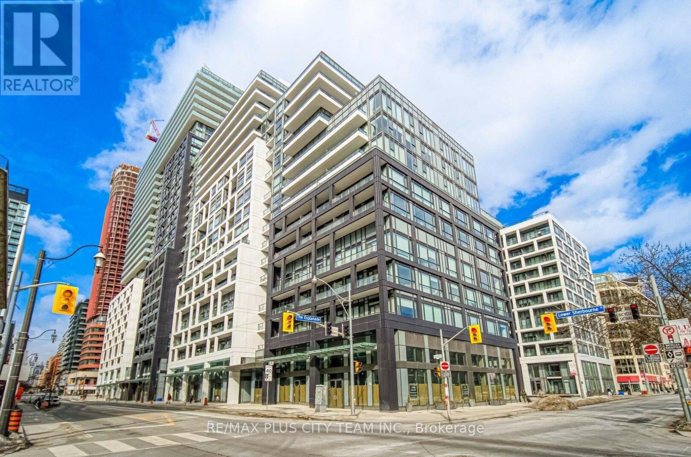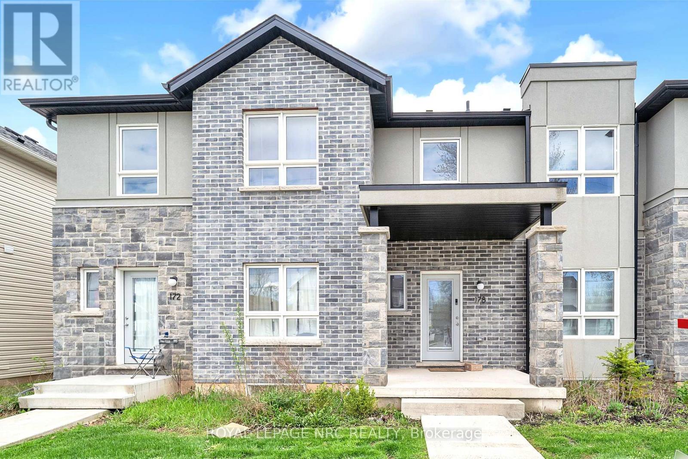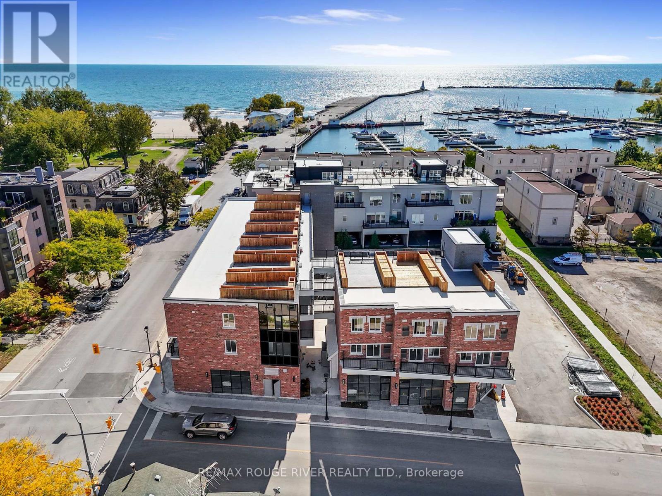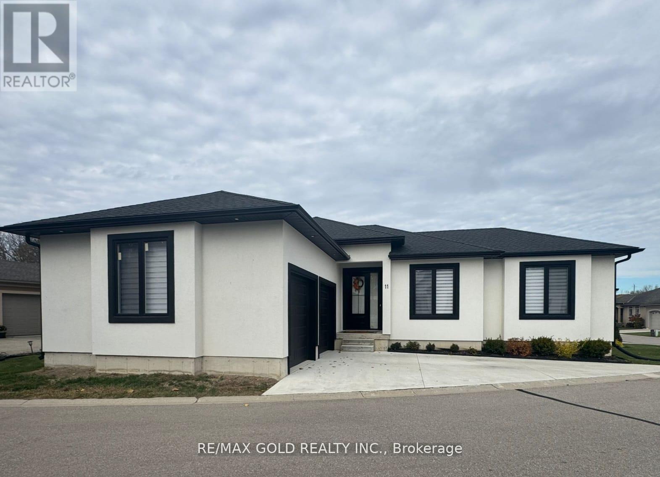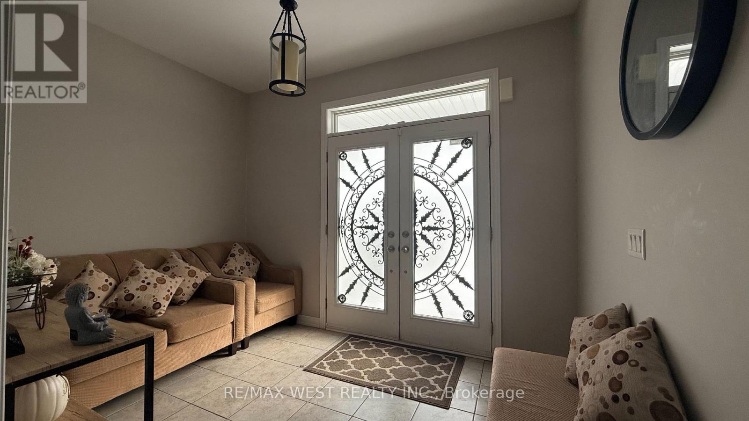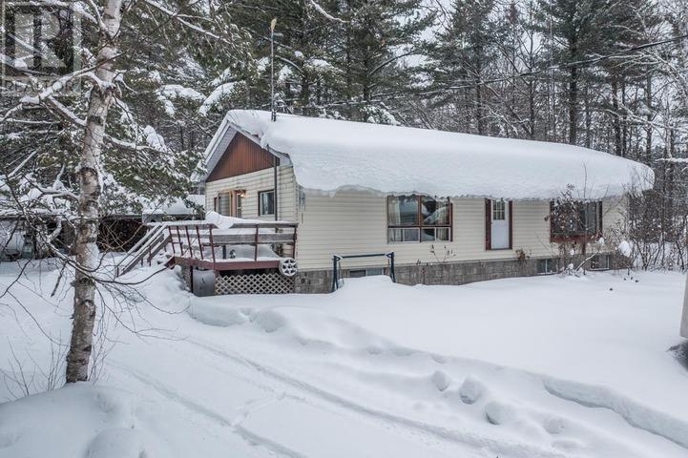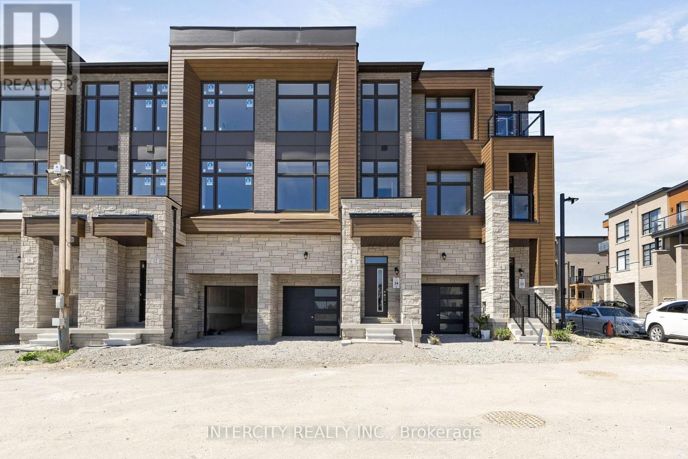2110 - 349 Rathburn Road W
Mississauga (City Centre), Ontario
Freshly painted and move-in ready! This beautiful home features gleaming hardwood floors and impressive 9-foot ceilings that create a bright, open feel throughout. The kitchen is equipped with quality Whirlpool appliances, offering both style and reliability. Enjoy resort-style living with access to a sparkling pool and fully equipped gym. A perfect blend of comfort, style, and convenience-don't miss this incredible opportunity! Located Very Close To Square One Shopping Centre, Transit, Schools, Parks, Fancy Restaurants, Movie Theatre & GO Station. (id:49187)
2 - 350 Hopewell Avenue
Toronto (Briar Hill-Belgravia), Ontario
Bright & Updated 2-Bedroom + Den | Main Floor | Parking Included Move into this spacious, updated 2-bedroom + den, 1-bathroom main-floor apartment in a well-kept triplex, located in the high-demand Briar Hill neighbourhood. Flooded with natural light, the unit offers generous kitchen and living spaces with a practical, comfortable layout. One parking spot included. Set on a quiet, family-friendly street yet steps from everything-shops, restaurants, Eglinton LRT, and the Beltline Trail. Minutes to Allen Rd, Yorkdale, and quick downtown access. (id:49187)
1111 - 3220 William Coltson Avenue N
Oakville (Jm Joshua Meadows), Ontario
Welcome to this prestigious Branthaven west side condo 2 in oak village! Most luxurious withelegant finishes brings you to an open concept floor plan. Brand new condo, 9ft ceilings,Stylish and modern wide plank, wear resistant laminate flooring. Living room combined w/dining.Bright kitchen soft closer drawers, stainless steel appliances, cutlery organizer and the listgoes on. Spacious primary bedroom with large closet an an Ensuite. Proximity to the riverfronttrails of sixteen mile creek, shopping, restaurants, schools, Sheridan College, Go station, 403& 407. Walk to local grocery stores & public transit. 20 minutes to lake Ontario.Hydro and water to be paid by tenant.Internet is included. (id:49187)
4 - 220 Avenue Road
Toronto (Annex), Ontario
Totally upgraded office facility with shelving, kitchenette, new washroom and CAC. One easily accessible parking spot and a very large locker. both exclusive use. (id:49187)
704 - 159 Wellesley Street E
Toronto (Cabbagetown-South St. James Town), Ontario
Gorgeous 2 Bed 2 Bath Corner Unit. Open Balcony with beautiful views. Close To University of Toronto & TMU. Minutes Walk To Yonge/Wellesley Subway & Bloor/Sherborne Subway.Suite Features modern and sleek kitchen cabinetry with an integrated fridge and dishwasher, LED under-cabinet lighting system, designer wide-plank flooring, modern vanity cabinets and floor-to-ceiling, thermally insulated windows. Offering a 24-hour staffed concierge, bicycle room, high speed internet, pet wash station, fully appointed indoor fitness studio with yoga room and Zen inspired sauna, 360 degree outdoor running track, and two party rooms. (id:49187)
1436 - 135 Lower Sherbourne Street
Toronto (Waterfront Communities), Ontario
Heat, water, and Internet are included! Experience vibrant downtown living at Time & Space Condos, ideally located at Front St E and Sherbourne. This spacious 3-bedroom, 2-bathroom suite features a smart, open-concept layout with no wasted space, 9-foot ceilings, modern laminate flooring throughout, and a private south-facing balcony offering stunning city and lake views. Enjoy a sleek and contemporary design perfect for comfortable urban living. Nestled in the heart of the St. Lawrence neighbourhood, you're just steps to the historic market, the Distillery District, waterfront trails, and everyday essentials like No Frills and Loblaws. Surrounded by some of Toronto's best restaurants, coffee shops, and boutique stores, everything you need is within walking distance. With TTC at your door and quick access to Union Station, the Financial District, George Brown College, DVP, and Gardiner Expressway, commuting is a breeze. *Photos have been virtually staged. (id:49187)
178 Broadway Lane
Welland (Broadway), Ontario
Welcome to your dream home! Located in a popular and quiet neighborhood, this well-kept 3+1bedroom, 2.5-bathroom home offers comfort and space for the whole family. Inside, you'll find a bright open layout with fresh paint and an updated kitchen with stainless steel appliances and a new backsplash. The bedrooms are spacious and perfect for relaxing. The unfinished basement has large windows with plenty of natural light and lots of space for you to design the way you like, plus a convenient laundry area. Enjoy the Quite backyard, great for spending time with family and friends. This home is close to the main highway, grocery stores, parks, good schools, shopping, and the Welland Canal. It's only 15 minutes to Niagara Falls and Brock University, and 4-5 minutes to Niagara College Welland Campus. This is a great home in a great location you don't want to miss! (id:49187)
306 - 185 Division Street
Cobourg, Ontario
PRIVATE ROOFTOP TERRACE W/GARDEN BOX! Live at Beach Walk Flats, Cobourg's most anticipated cornerstone development! This top floor unit includes exclusive use of your private rooftop terrace with million dollar views of lake Ontario & beautiful downtown. Newly built modern, industrial loft style residential units feature high ceilings and quality finishings. The functional 2 bed +1 bath layout is a dynamic and flexible space. Large utility room with in-suite laundry makes for easy living. This is lifestyle living at it's finest - never before has this location been accessible for purpose built - rental living in this vibrant, walkable neighbourhood. Live at the Cobourg beach & marina, steps from our heritage downtown, popular farmers market, fine dining, boardwalk and much much more! 1 parking spot included. This unit is part of a collection of available units at Beach Walk Flats. (id:49187)
11 - 5 John Pound Road
Tillsonburg, Ontario
Welcome to Mill Pond Estates in Tillsonburg, where modern elegance meets tranquil living. This striking 2,808 sqft residence offers a perfect blend of style and comfort, backing onto a serene pond that enhances its peaceful ambiance. The exterior showcases a refined aesthetic with white stucco, black accents, wooden beam details, and a double-car garage with a separate entrance. Inside, the grand foyer with tray ceilings opens to a bright, open-concept layout adorned with contemporary finishes and thoughtful design elements throughout. The living room features a stylish corner gas fireplace, seamlessly connecting to a spacious dining area ideal for entertaining, and a covered porch that overlooks the tranquil pond. The custom-built wood kitchen is a true showpiece, offering ample cabinetry, a striking backsplash, and granite countertops. The main floor includes a primary suite with a walk-in closet and a 3-pieceensuite finished in cultured marble, along with an additional bedroom, a 4-piece bathroom, a laundry closet, and a mudroom with generous storage. The fully finished lower level extends the living space with a large recreation room featuring patio doors that open to a covered concrete terrace, also overlooking the pond. Two additional bedrooms, a 4-piece bathroom, and a spacious utility/storage area complete the lower level. This move-in ready home embodies modern sophistication and is awaiting your personal touch!!! (id:49187)
124 Johnson Drive
Shelburne, Ontario
Exceptional 5+1 bedroom, 6 bathroom residence offering 3,550 sq ft of above-grade living space plus a fully finished basement. Thoughtfully designed with generous principal rooms, abundant natural light, and a functional layout ideal for both family living and entertaining. The home features five spacious bedrooms above grade, including private retreats for every family member, along with a versatile sixth bedroom in the basement, perfect for guests, or a home office. With six well-appointed bathrooms, comfort and convenience are seamlessly integrated throughout. The heart of the home is an entertainer's dream-spaces designed to host unforgettable gatherings, intimate family moments, and everything in between. Downstairs, the finished basement unfolds as a private sanctuary of its own, perfect for a home theatre, recreation lounge, gym, or extended living quarters. The finished basement expands the living space significantly and includes a luxurious steam sauna integrated into the basement shower, creating a private spa-like experience at home-ideal for relaxation and wellness. With six bathrooms thoughtfully distributed throughout, convenience meets indulgence at every turn-no waiting, no compromise, just seamless luxury for family and guests alike. This is not merely a house; it is a statement of lifestyle. A home built for those who value space, presence, and prestige, where every day feels elevated and every gathering feels extraordinary. Offered with exceptional flexibility, the property may be sold fully furnished, with all furnishings and contents negotiable including a 3-in-1 ping pong, pool and dining table, gazebo, and swing set, making this a rare turnkey opportunity. It is also equipped with cameras and an alarm system. A remarkable home defined by scale, versatility, and lifestyle-enhancing features-ideal for buyers seeking space, comfort, and value. A rare offering. A bold scale. An unforgettable home. (id:49187)
3681 Highway 638
Township Of Plummer, Ontario
Privacy, room to roam and breathtaking views over Rock Lake are just a few highlights of this incredible 34-acre country property! Nestled in the hardwood trees is a 1273 sq. ft. raised bungalow and a huge garage and truck maintenance shop with 14 foot door. The main floor of the home includes a kitchen, dining area, large laundry room, 4-piece bathroom, three bedrooms, and French doors lead to the bright living room. A 3-piece bathroom, craft room and storage or rec room space make up the unfinished full basement with block foundation and wood floor. An outdoor wood furnace and newer propane forced air furnace heat the home and the 44 x 24 garage/workshop can also be heated. The gorgeous property has much to offer including trails that wind through the mixed bush and lead up to a look-out where a cozy, insulated older one-room cabin overlooks Rock Lake. The panoramic views are magazine worthy, any time of the year! Close to Old Mill Road and the Rock Lake beach and boat launch, just 15 minutes North from the town of Bruce Mines! (id:49187)
8 Radisson Street
Vaughan (Elder Mills), Ontario
Rutherford Heights by Caliber Homes The Harris 1 Model. Discover The Harris 1, a stunning 2,080 sq. ft. executive townhome designed to impress. With soaring 9 ft ceilings on the first, second, and third floors, this sun-filled home is enhanced by massive windows that bathe every room in natural light. Smooth ceilings on main level. Featuring 3 spacious bedrooms and 3 modern bathrooms, the second level showcases hardwood floors (except in tiled areas) for a sophisticated touch. The gourmet kitchen boasts granite countertops, extended-height cabinets, and a large island with an extended breakfast bar-perfect for both casual meals and entertaining. Additional highlights include elegant 4 1/8" baseboards and the peace of mind of a 7-Year Tarion Warranty. The images have been virtually staged. Furnishings and décor have been digitally added and may not represent the actual property. (id:49187)

