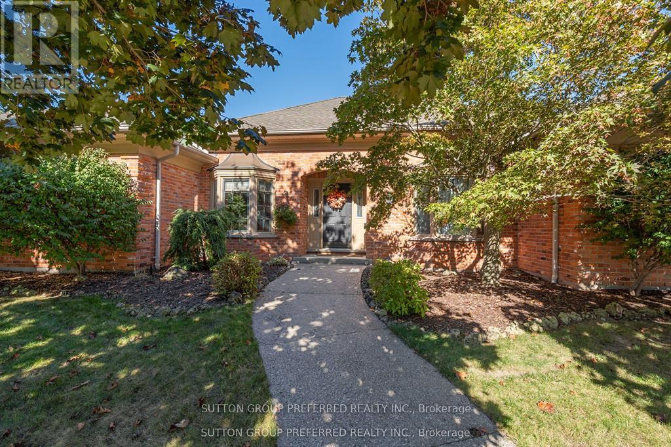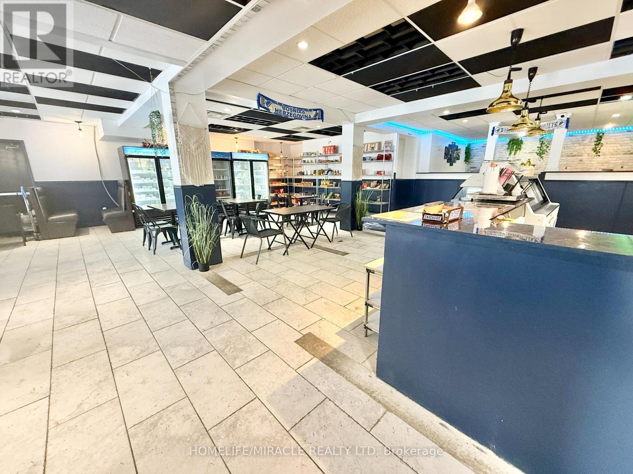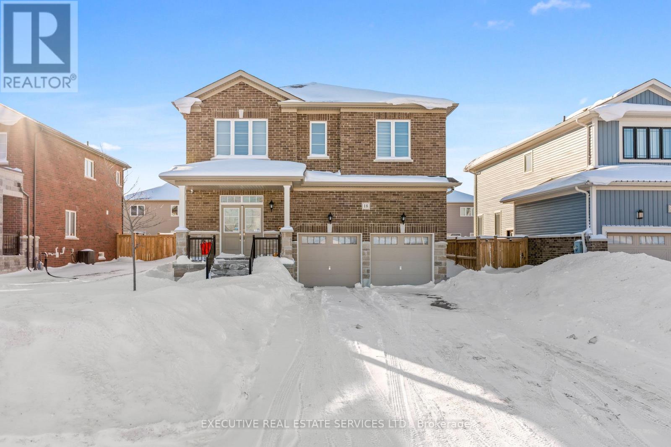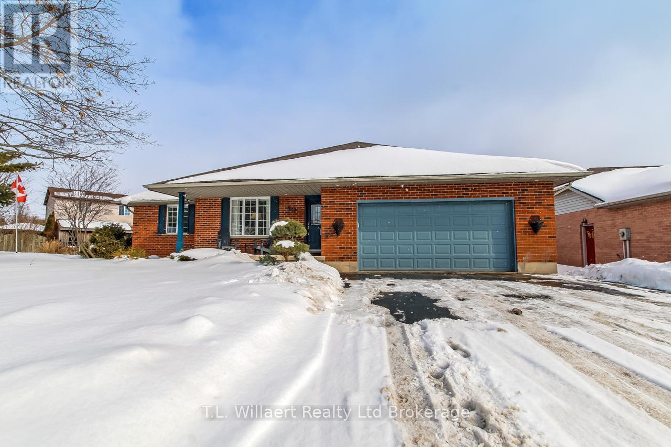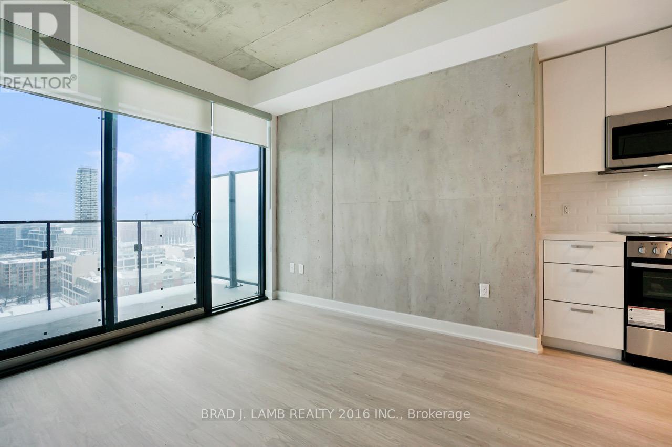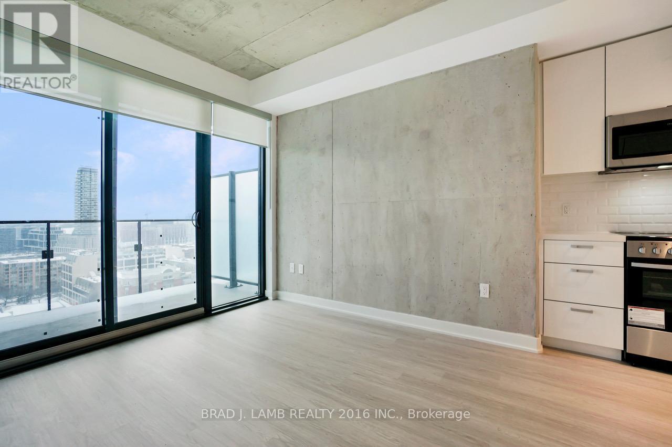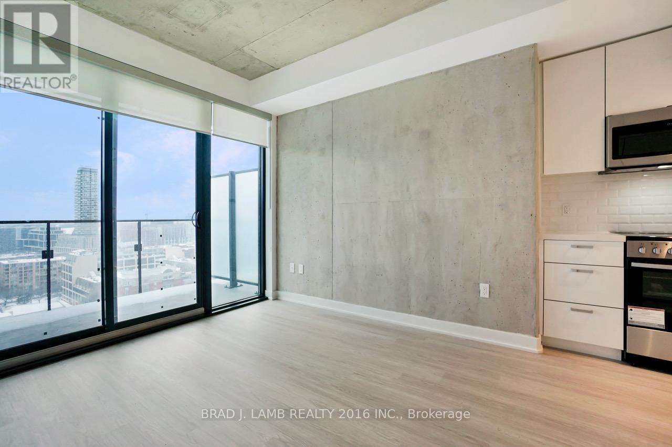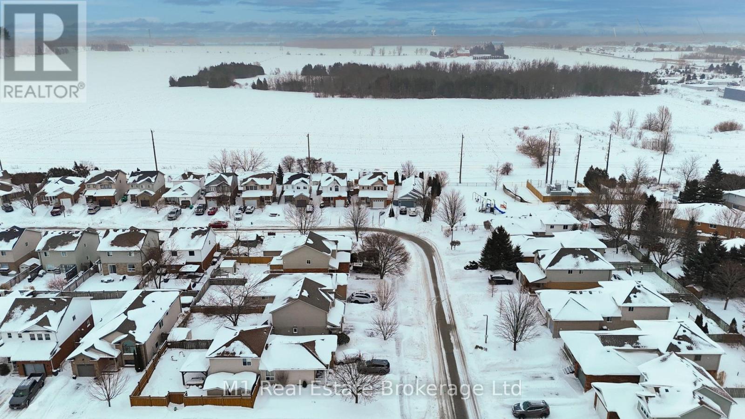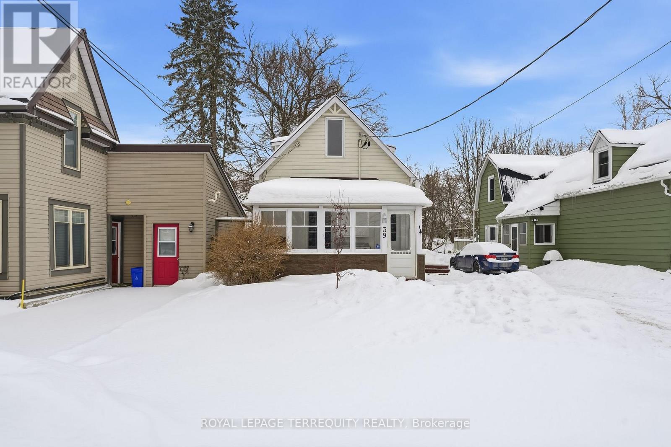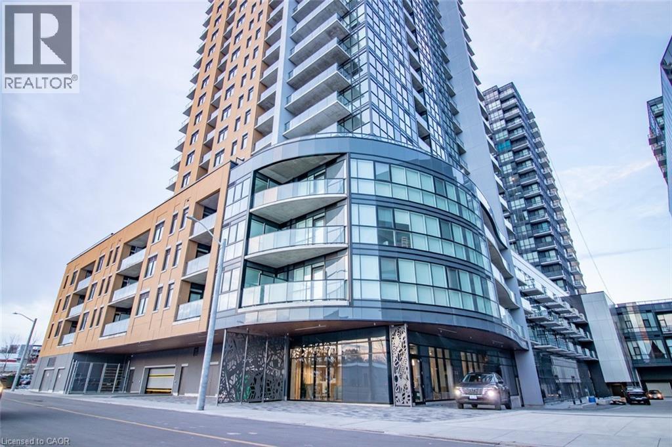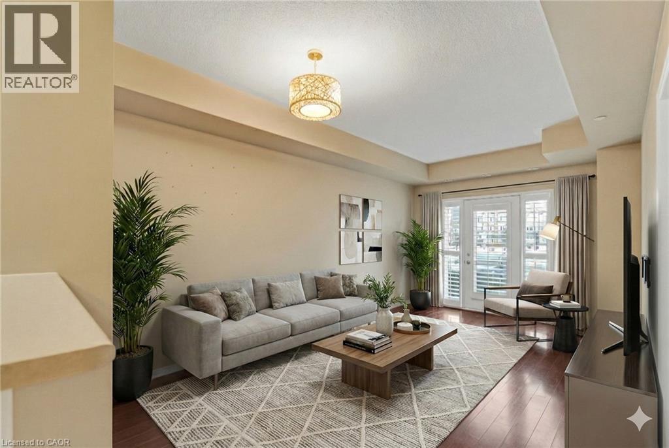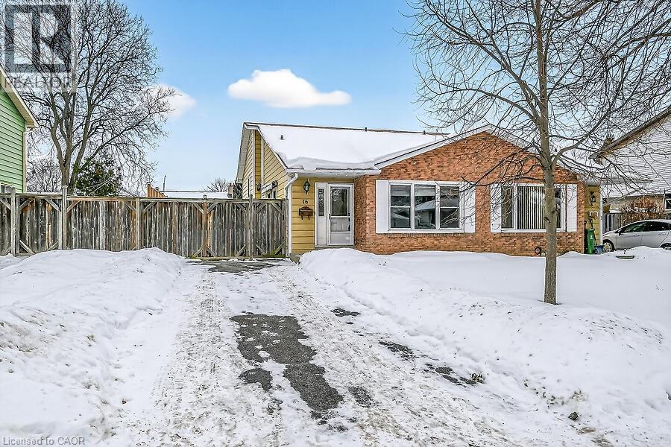31 Havenwood Way
London North (North O), Ontario
THIS LOYENS BUILT 1 FLOOR RANCH, (AUBURN MODEL) FEATURES 3 BEDROOMS ON THE MAIN FLOOR AS WELL AS A DEN DONE IN CHERRY WOOD. FLOORS IN HALLS AND DEN FEATURE CHERRY WOOD. QUARTZ COUNTERS, IN THE LARGE UPDATED KITCHEN. PLASTER COVE MOULDINGS IN THE LIVING ROOM. EXTERIOR IS ALL DETROIT RED RECLAIMED BRICKS. WITHIN STEPS OF THE SIFTON BOG. BASEMENT HAS A LARGE BEDROOM AS WELL AS A FAMILY ROOM, AND ANOTHER ROOM THAT WOULD MAKE AN IDEAL MEDIA ROOM. THIS HOME WILL NOT DISSAPOINT, EVEN WITH THE 4 PC BATH IN THE LOWER LEVEL. MAIN FLOOR FAMILY ROOM IS BUILT FOR A COSY FAMILY SETTING, AND A UPDATED GAS FIREPLACE. GREAT FAMILY NEIGHBOURHOOD, CLOSE TO JOHN DEARNESS PUBLIC SCHOOL AND WALKING DISTANCE TO BOTH OAKRIDGE SECONDARY AND ST. THOMAS ACQUANIS SECONDARY SCHOOL. UPDATES: GARAGE DOOR OPENER (2024) GAS FIREPLACE (2023) UPDATED FURNACE CENTRAL AIR CONDITIONER (2022) UPDATED CENTRAL (2023) ROOF UPDATED YARD IS FULLY FENCED (2013) (id:49187)
Lower Rear Unit - 500 Norwich Avenue
Woodstock (Woodstock - South), Ontario
Turnkey restaurant business opportunity available in Woodstock, ideally positioned along the high-traffic Norwich Avenue corridor and just minutes from Highway 401. The location benefits from strong visibility and steady customer flow, situated beside two hotels with two additional hotels nearby. This well-equipped operation includes all necessary chattels and fixtures, allowing for a seamless and immediate start of operations. The dining area accommodates 40+ guests indoors with potential to expand, complemented by a covered patio offering 15 outdoor seats. Ample onsite parking for up to 25 vehicles adds convenience for patrons. An outstanding opportunity for an experienced restaurateur or entrepreneur ready to establish or grow their business. (id:49187)
18 Emerald Street
Wasaga Beach, Ontario
Discover exceptional living at 12 Emerald Street in Wasaga Beach. Built in 2022 and positioned on a generous 53-foot lot, this impressive two-storey home offers approximately 2,800 sq. ft. of refined above-grade space in a welcoming, family-oriented community just a short drive to the world-famous shoreline.Designed with both comfort and style in mind, this 4-bedroom, 3.5-bathroom home delivers space where it matters most. The main floor features soaring 9-foot ceilings and a seamless layout that balances open-concept living with defined entertaining areas. A dedicated dining space is perfect for hosting, while the contemporary kitchen serves as the heart of the home with quartz surfaces, built-in stainless steel appliances, abundant cabinetry, and an oversized island ideal for casual gatherings. The adjoining living area is bright and inviting, with views of the fully fenced backyard. A main floor powder room and laundry room with interior garage access add everyday convenience.Upstairs, the spacious primary suite offers a private retreat complete with two walk-in closets and a spa-inspired 5-piece ensuite featuring a deep soaker tub, glass shower, and double sinks. Two additional bedrooms share a semi-ensuite bath, while the fourth bedroom enjoys its own walk-in closet and private ensuite, offering flexibility for guests, teens, or extended family.The unspoiled basement awaits your personal vision, whether additional living space, recreation area, or in-law potential. A double-car garage, driveway parking for four vehicles without a sidewalk, rough-in central vacuum, and upgraded engineered hardwood flooring further enhance the home's appeal.Whether you are seeking a full-time residence or a weekend escape, this property offers the perfect blend of modern finishes, generous space, and proximity to beaches, nature trails, and all the amenities Wasaga Beach has to offer. (id:49187)
20 Andover Avenue
Tillsonburg, Ontario
Welcome to this bright and beautifully updated 3-bedroom, 3-bath bungalow, ideally located in a sought-after neighbourhood close to the Tillsonburg Community Centre, Glendale High School, restaurants, and everyday amenities. The open-concept main floor features hardwood flooring, updated lighting, and a cozy gas fireplace anchoring the living room. The sun-filled kitchen flows seamlessly into the living space, offering ample cabinetry, a walk-in pantry, and convenient main-floor laundry nearby. The kitchen also features a walk-out to the deck, where you can enjoy views of a beautiful pond - the perfect setting for morning coffee or evening relaxation. All main-floor bedrooms feature luxury vinyl flooring, and the upstairs bathroom has been recently renovated with modern finishes. The fully finished basement adds exceptional living space with luxury vinyl flooring, a Dricore subfloor system, and a newly remodeled bathroom. The spacious family room is highlighted by a second fireplace, creating a warm and inviting atmosphere ideal for entertaining, relaxing, or accommodating guests and extended family. Extensively upgraded for peace of mind, the home includes a new furnace and HRV, hot water heater (2021), copper plumbing replaced with PEX, and a roof replaced with a 50-year transferable warranty. The garage is equipped with 240-amp electrical service, offering added versatility for hobbies or equipment. A security camera system provides added comfort and protection. Outside, enjoy the in-ground irrigation system complete with a sand point and pressure system, a convenient outdoor gas hookup for your BBQ, and a garden shed featuring lighting and electrical - perfect for storage, projects, or additional workspace. With too many upgrades to list and an unbeatable location, this move-in-ready bungalow offers comfort, quality, and long-term value in one exceptional package. (id:49187)
1803 - 284 King Street E
Toronto (Moss Park), Ontario
Live at the epicentre of Toronto on King St E! Perched on the 18th floor, this stunning brand new 1-bed + 1-bathroom condo offers jaw-dropping panoramic views from a spacious, full-width balcony. Boasting the HOLY GRAIL of floor plans - wide and shallow, not long and narrow - this layout floods the unit with natural light in all rooms and maximizes every square inch. TRUE floor-to-ceiling windows make this unit feel so much more spacious. Loaded with upgrades including full-height kitchen cabinets, custom roller blinds on all windows and wall-to-wall marble in the bathroom. Enjoy world-class design in a striking architectural tower with 24Hr concierge, state-of-the-art gym and much more. 24hr TTC access at your front door. Just steps to St Lawrence Market, the Distillery and Financial Districts, parks, gyms, cafes, and coming soon - new Metrolinx station 1/2 block away! Large storage locker included. Whether you're sipping coffee on the balcony, entertaining in style or taking in the vibrant urban energy below, this condo delivers luxury, comfort, and convenience in one iconic address. Live where the city comes alive! (id:49187)
1603 - 284 King Street E
Toronto (Moss Park), Ontario
Live at the epicentre of Toronto on King St E! Perched on the 16th floor, this stunning brand new 1-bed + 1-bathroom condo offers jaw-dropping panoramic views from a spacious, full-width balcony. Boasting the HOLY GRAIL of floor plans - wide and shallow, not long and narrow - this layout floods the unit with natural light in all rooms and maximizes every square inch. TRUE floor-to-ceiling windows make this unit feel so much more spacious. Loaded with upgrades including full-height kitchen cabinets, custom roller blinds on all windows and wall-to-wall marble in the bathroom. Enjoy world-class design in a striking architectural tower with 24Hr concierge, state-of-the-art gym and much more. 24hr TTC access at your front door. Just steps to St Lawrence Market, the Distillery and Financial Districts, parks, gyms, cafes, and coming soon - new Metrolinx station 1/2 block away! Large storage locker included. Whether you're sipping coffee on the balcony, entertaining in style or taking in the vibrant urban energy below, this condo delivers luxury, comfort, and convenience in one iconic address. Live where the city comes alive! (id:49187)
1703 - 284 King Street E
Toronto (Moss Park), Ontario
Live at the epicentre of Toronto on King St E! Perched on the 17th floor, this stunning brand new 1-bed + 1-bathroom condo offers jaw-dropping panoramic views from a spacious, full-width balcony. Boasting the HOLY GRAIL of floor plans - wide and shallow, not long and narrow - this layout floods the unit with natural light in all rooms and maximizes every square inch. TRUE floor-to-ceiling windows make this unit feel so much more spacious. Loaded with upgrades including full-height kitchen cabinets, custom roller blinds on all windows and wall-to-wall marble in the bathroom. Enjoy world-class design in a striking architectural tower with 24Hr concierge, state-of-the-art gym and much more. 24hr TTC access at your front door. Just steps to St Lawrence Market, the Distillery and Financial Districts, parks, gyms, cafes, and coming soon - new Metrolinx station 1/2 block away! Large storage locker included. Whether you're sipping coffee on the balcony, entertaining in style or taking in the vibrant urban energy below, this condo delivers luxury, comfort, and convenience in one iconic address. Live where the city comes alive! (id:49187)
66 Milligan Street
Centre Wellington (Fergus), Ontario
Imagine turning onto a calm street where the pace slows right down-no through traffic, just neighbours waving and the park entrance right there for quick walks or letting the dog run. That's your first hello at 66 Milligan Street in Fergus. Walk through the brand new front door and you're hit with light-tons of it-streaming in through fresh windows that make every room feel bigger and fresher. The main floor has a natural flow: the living area connects easily to the dining space and kitchen, so you're never out of the conversation whether you're cooking dinner or hanging out after work. No carpet anywhere-just clean, low-maintenance floors that keep things bright and simple. Upstairs, three solid bedrooms give everyone their own space, plus two bathrooms to cut down on those morning rushes. The basement? High potential-already set up for adding that third bathroom whenever you want to turn it into an extra bedroom, gym, or hangout spot. Outside is where it really shines. Step through the new back door into a professionally landscaped backyard that's private, pretty, and fully fenced in new fencing. And the best part? It backs straight onto open farmers' fields-pure green views, no houses looking in, just peaceful space as far as you can see. Brand new washer and dryer already in place, new garage door, quiet street with walking trails and park access steps away. This place feels fresh, ready for you to move in and make it yours, without the big projects. It's the kind of home that surprises you-in the best way-when you see it in person. Ready to check it out before it's gone? (id:49187)
39 Raglan Street S
Trent Hills (Campbellford), Ontario
Just steps from the Trent River, this charming 2 bedroom, 1.5 storey home offers small town living at its best in the heart of Campbellford. Whether you're a first-time buyer or an empty nester ready to simplify, this home delivers comfort, character, and an unbeatable location. The oversized backyard is a true standout featuring lush gardens, a cozy firepit, and plenty of room to create your dream outdoor space. New upgrades feature roof shingles installed in November 2024 with a 10-year transferable workmanship warranty, and a brand-new resin shed added to the backyard in 2024. Enjoy the convenience of being just around the corner from restaurants, grocery stores, pharmacy, churches, and a quick stroll across the bridge to Campbellford's vibrant downtown. Set within the Municipality of Trent Hills, alongside Warkworth and Hastings, the area is known for its thriving arts and culture scene, local festivals, and strong sense of community. With access to schools, shopping, and a hospital nearby and an easy commute of 30 minutes to Highway 401 in Brighton, 90 minutes to the GTA, 45minutes to Peterborough, and 35 minutes to Belleville, this location balances lifestyle and connectivity beautifully. (id:49187)
108 Garment Street Unit# 1209
Kitchener, Ontario
Located in Tower 3 of the Garment Street Condos in Kitchener’s Innovation District, Suite 1209 offers upscale living that feels more like home than a rental. With 540 interior square feet, soaring ceiling height, floor to ceiling windows and wide plank flooring this unit enjoys bright and open primary living spaces. The modern kitchen includes contemporary cabinetry, quartz countertops, stainless steel appliances, a complementary tile backsplash, plus a peninsula suited to both daily use and entertaining. The bedroom features a walk-in closet, and the unit is completed by a spacious four-piece, bathroom and in-suite laundry. This suite is also available with utilities included for $1900 monthly if desired. Building amenities include a resort-style rooftop pool, fitness centre, yoga studio, sports court, private theatre, entertainment lounge with kitchen, landscaped rooftop terrace with BBQs, pet run and wash, secure car and bicycle parking, and wireless internet throughout. Steps to Downtown Kitchener, Victoria Park, shops, restaurants, transit, and the future LRT hub, the location also provides easy access to the GO Train, ION Light Rail, and major employers including Google, UW Health Sciences Campus, D2L, Deloitte, and The Tannery. Walk Score: 87 | Transit Score: 64 | Bike Score: 85 (id:49187)
5150 Winston Churchill Boulevard Unit# 101
Peel, Ontario
Welcome to 5150 Winston Churchill in sought after Churchill Meadows. Beautifully upgraded & spacious condo suite with private entrance from front terrace. 682 square foot interior. Ideal for first-time buyers or those looking to downsize. Open concept living and dining areas feature 9-foot ceilings, stainless steel appliances & breakfast bar. Dining area open to living room with walk out to terrace. Bright primary bedroom with a spacious double-door walk-in closet. Ensuite laundry & plenty of storage. Conveniently located within walking distance to Erin Mills Town Centre, restaurants, schools, parks, and everyday amenities. Easy access to public transit and highways 403/407/401. (id:49187)
16 Golden Orchard Drive
Hamilton, Ontario
Welcome to this well-maintained 3-level backsplit semi located in a family-friendly neighbourhood close to schools, parks, and public transit. Proudly owned by the same family since 1986. Main level feat hardwood flooring in the living and dining combo, while the eat-in kitchen offers ceramic tile flooring, granite countertops, and walkout access to the fenced backyard and patio — perfect for outdoor entertaining. Upstairs you’ll find three bedrooms and a full bathroom. The lower level showcases new laminate flooring and provides flexible space for a fourth bedroom or family room, plus den, along with a laundry/workshop area and access to a 3-ft crawl space beneath the main living areas for additional storage. The side yard boasts an interlock patio and potential for extra parking (fence opens wide enough for vehicle access), plus a storage shed and second rear patio area in the yard. Bonus updates: Shingles (2021) and Heat Pump (2024- this is a wonderful opportunity in a neighbourhood filled with long-time owners. (id:49187)

