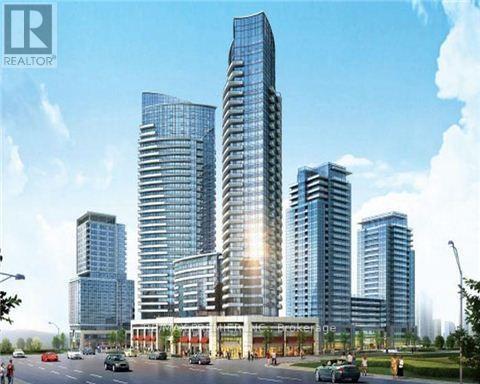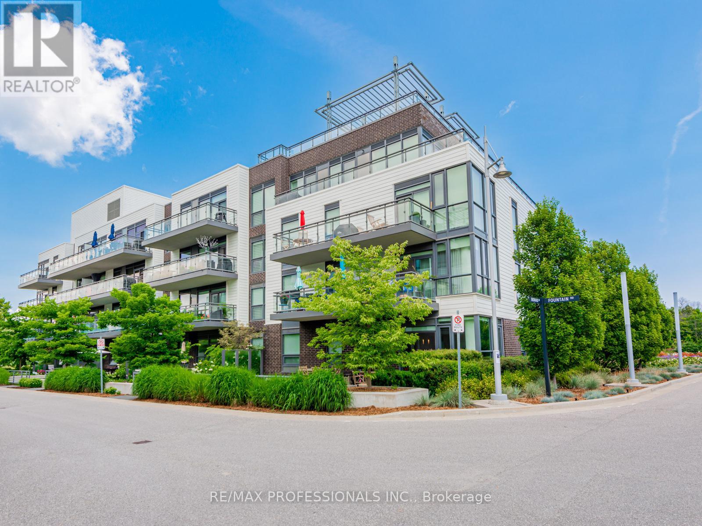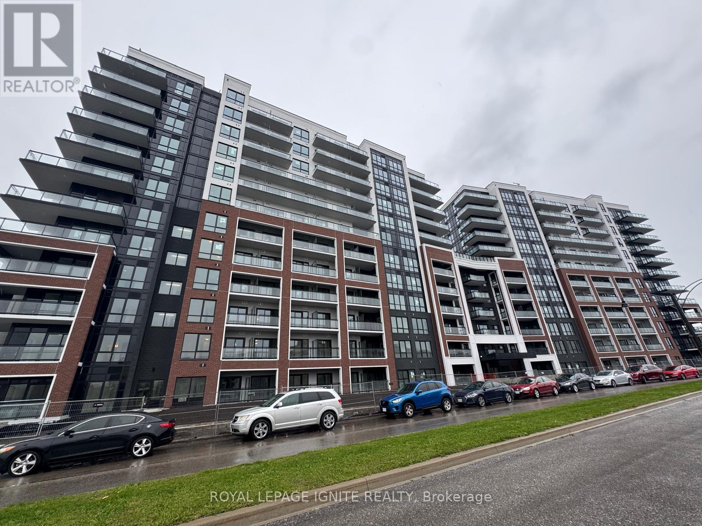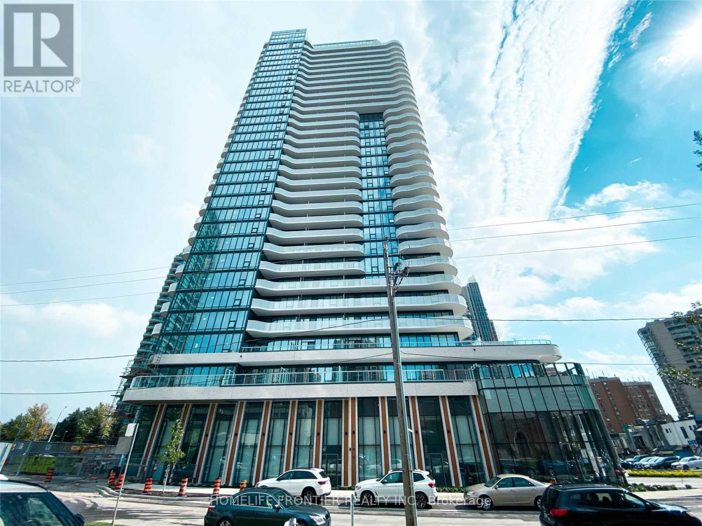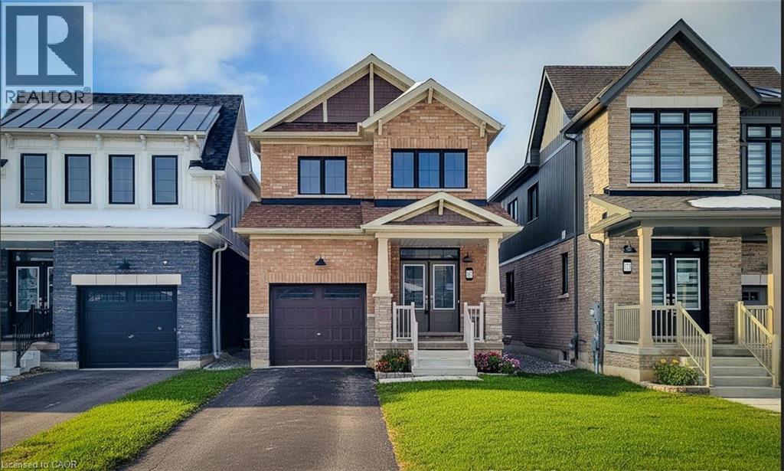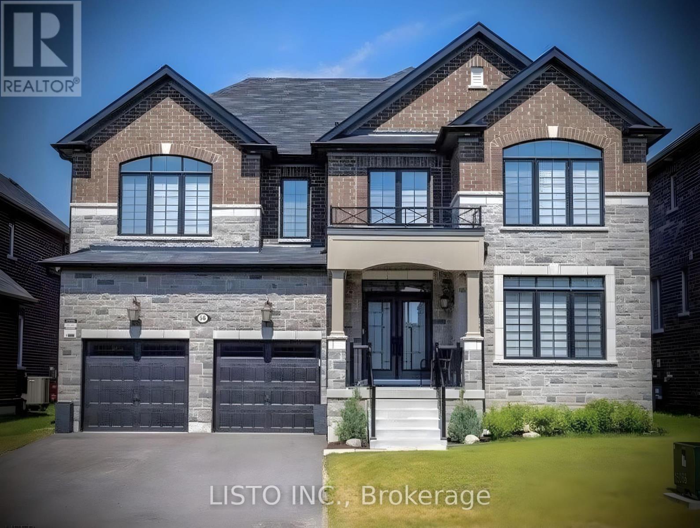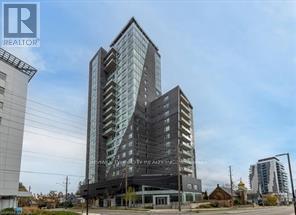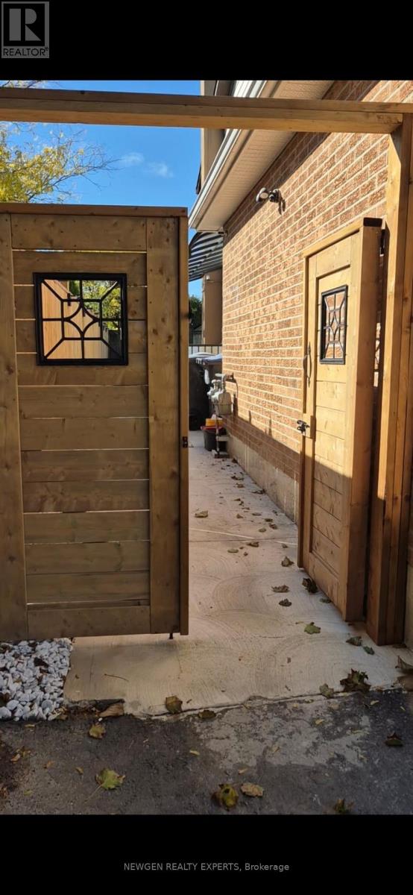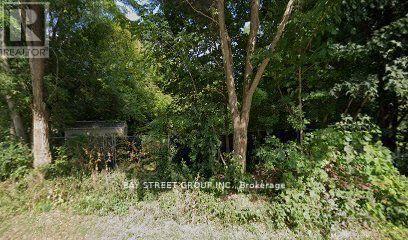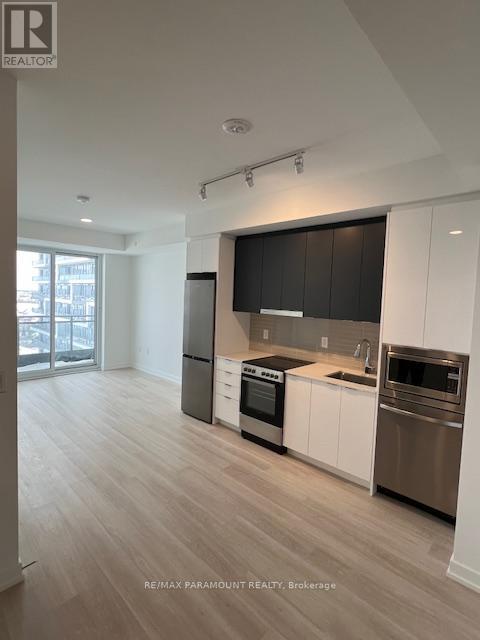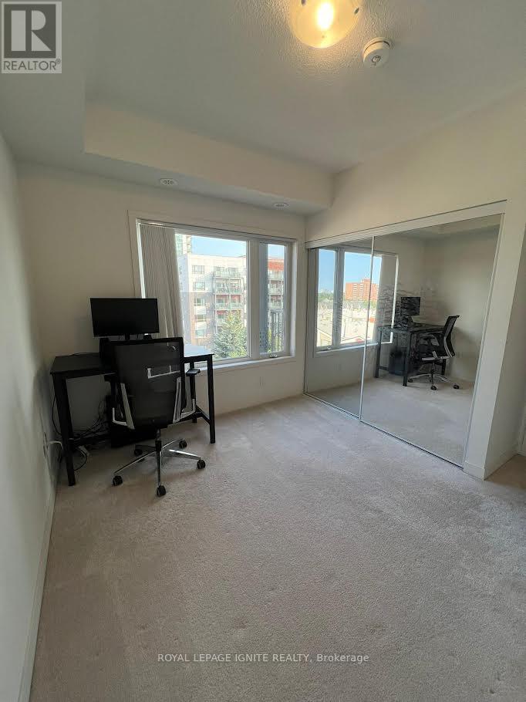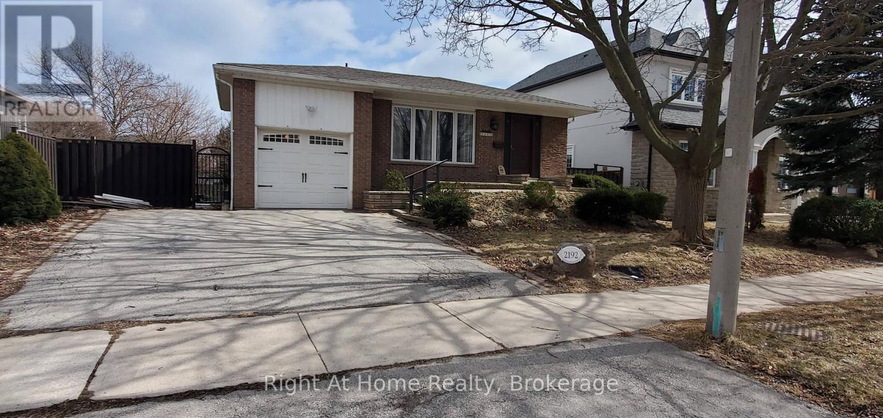608 - 7167 Yonge Street
Markham (Thornhill), Ontario
Welcome to this gorgeous 1 Bedroom + large Den at World on Yonge Modern and Luxury Building Featuring two washrooms, open concept and 9 ft ceilings. This 700 + sq ft living space has a beautiful North unobstructed view. The Den may be used as an office or baby room. Direct access to an indoor shopping mall with a large grocery store, numerous retail stores, and food court. Close to all amenities, schools, transportation, shopping malls, and restaurants. (id:49187)
A101 - 241 Sea Ray Avenue
Innisfil, Ontario
Stunning 2-bedroom, 2-bathroom condo located in the heart of the vibrant Friday Harbour Resort, in sought-after building A, unit 101. This is the Green Ash model, bigger than other 2 bedrooms offered, this bright and modern unit boasts an open-concept layout with floor-to-ceiling windows and luxury finishes in 864 square feet. The kitchen features sleek cabinetry, quartz countertops, and stainless steel appliances, opening into a stylish living/dining space ideal for entertaining. The primary suite offers a spa-like 4-pc en-suite and plenty of closet space, while the second bedroom is perfect for guests or the rest of the family. Larger en-suite laundry closet and lots of storage make it easy to keep the place looking its best. The huge corner terrace is perfect for morning coffees, evening glasses of wine and will be your gateway to all the world-class amenities that Friday Harbour has to offer; including Private beach club, Boardwalk shops & restaurants, championship 18-hole Golf course, marina and more! Includes underground parking. Furnished! (id:49187)
221 - 51 Clarington Boulevard
Clarington (Bowmanville), Ontario
Motivated Seller! Willing to Review Any Offers! Welcome to MODO Condo - an incredibly vibrant community just 35 minutes east of Toronto, offering a relaxed lifestyle with every modern convenience at your doorstep. This 2 Bed + Den and 2.5 Bath Corner unit offers a lot of luxury living space and large open balcony space. Enjoy browsing unique and eclectic shops, abundant greenspace, fantastic restaurants, and the convenience of the soon-to-be-built GO Train station nearby. Designed with comfort and lifestyle in mind, the building amenities are truly second to none. Host gatherings in the well-equipped multipurpose rooms, entertain guests on the rooftop terrace with BBQ area, stay active in the fully equipped fitness centre or yoga studio, or simply unwind and recharge in the beautifully designed common spaces. This is urban living with a welcoming, community feel - perfect for those seeking both convenience and comfort. Greate Opportunity for 1st time home buyers - this unit purchase will qualify for GST rebate! (id:49187)
1809 - 15 Holmes Avenue
Toronto (Willowdale East), Ontario
Welcome To Azura Condo! Live In This Newer 1 Bed Condo with a huge balcony. 9' Ceiling. Bright Unit. Big Windows. Granite Kitchen Counter. Hardwood Floor. Unobstructed East View. Steps To Finch Subway, Restaurants, Supermarket, City Centre. 20 Minutes Ride To Downtown. Luxury Building With 24 Hrs Security, Yoga Room, Golf Simulator, Kids Room, Gym, Party Room, Outdoor Lounge And Barbeque Stations, Concierge. (id:49187)
167 Keelson Street
Welland, Ontario
2023 Built Bright And Spacious 3 Bed & 3 Washroom Detached Home By Empire. Situated In Prime Location/New Neighbourhood (Dain City). This Home boasts of a spacious & Open floor plan with Stainless Steel Appliances. This Family-friendly Community Is Minutes From The Heart Of Downtown Welland And 30 Minutes to Downtown Niagara Falls. Walking distance to Welland recreation waterway & Welland Canal. Close To Golf Course, Restaurants, Plaza, Banks & Schools. (id:49187)
Bsmt - 56 Highlands Boulevard
Cavan Monaghan (Millbrook Village), Ontario
Discover the perfect blend of space, comfort, and convenience in this beautifully maintained 2.5-bedroom basement apartment, ideally situated in a quiet, family-friendly neighborhood. Designed for modern living, this bright and inviting home features a private entrance, a generously sized kitchen complete with appliances, and the everyday luxury of an in-unit washer and dryer. Whether you're a small family or a couple looking for extra space, this thoughtfully laid-out unit offers the comfort and functionality you've been searching for. Location truly sets this home apart. Enjoy being just steps from schools, community centers, parks, and scenic walking trails-perfect for an active lifestyle. With quick access to major highways and only 20 minutes to Peterborough and Clarington, commuting is simple while you still enjoy peaceful suburban living. Two driveway parking spaces are included, and tenants pay only 35% of utilities! (id:49187)
8-2604 - 158 King Street N
Waterloo, Ontario
This bright & spacious furnished 2-bedroom penthouse unit is available for lease & offers comfortable living in one of Waterloo's most desirable locations. Featuring a large private balcony with gorgeous views, this top-floor suite is filled with natural light throughout the living room & both bedrooms, creating an open & inviting atmosphere. The kitchen & living area offer ample space. Each bedroom includes a bed with a brand-new mattress. It also has a full 4-piece bathroom & an in-suite washer & dryer. On-site amenities including a gym & a dedicated study room, making this an excellent option for undergraduate & graduate students alike. This unit is ideally located just a short walk to Uptown Waterloo & Wilfrid Laurier University and situated on major public transit routes with convenient access to the ION light rail for easy commuting, including to the regional malls - Fairview Park Mall and Conestoga Mall. It is also close to the University of Waterloo, Waterloo Park, & the Iron Horse Trail. Uptown Waterloo offers a vibrant mix of cafés, restaurants, grocery stores, & boutique shops, along with year-round festivals & community events. Don't miss out on this amazing opportunity and book your showing today! (id:49187)
Legal Basement - 182 Skegby Road
Brampton (Brampton North), Ontario
2 Bedroom's "BRAND NEW NEVER LIVED IN - LEGAL BASEMENT SECOND DWELLING UNIT" with separate walk up entrance with extra wide stairs steps, lot of natural day light in the unit. Combined modern concept living & kitchen, with brand new appliances, two spacious bedrooms with large windows and closets, separate laundry. Prime & convenient locations, steps away from school, 2 min walk to bus stop, grocery stores, restaurants, park, community center and shopping plaza. *** This property is not smoker's & pet friendly. Tenant to pay 30% of all the utilities. (id:49187)
6752 14th Avenue
Markham (Box Grove), Ontario
Exceptional opportunity to acquire raw, undeveloped land in Markham highly sought-after Box Grove community. This residential-zoned lot has never been built on, and no building permit applications have been submitted by the current owner offering a blank canvas for your custom dream home or investment (buyer to conduct their own due diligence with the City of Markham regarding zoning, servicing, and permits). Conveniently located near Markham Road, Highway 407, transit, shopping, schools, and community amenities. Sold as-is, where-is with no representations or warranties. Vendor motivated bring your offer! (id:49187)
A-1501 - 9763 Markham Road
Markham (Greensborough), Ontario
Brand-New 1-Bedroom Apartment In Markham's Desirable Greensborough Community, Offering Modern, Carpet-Free Living Space And A 70 Sq. Ft. Open Balcony. Functional Open-Concept Kitchen, Combined Living/Dining Area. Located At Castlemore Ave/Markham Rd, Steps To Public Transit, Schools, And Nearby Hospital. Residents Enjoy Premium Amenities Including Concierge, Gym, Party/Meeting Rooms, And More. (id:49187)
509 - 5131 Sheppard Avenue E
Toronto (Malvern), Ontario
Welcome to this modern 2-bedroom S 2-bathroom condominium residence by Daniels, thoughtfully designed for practical and comfortable living. Ideal for couples, professionals, or those looking to downsize, this bright and sun-filled unit offers a well-planned layout and is available for immediate possession. The open-concept floor plan features a contemporary kitchen with stainless steel appliances and a combined living and dining area with direct access to a private balcony-perfect for relaxing or entertaining. The versatile den provides an excellent option for a home office or an additional sleeping area. Ideally located within walking distance to TTC transit, shopping, grocery stores, banks, and everyday amenities. /Enjoy convenient access to Highway 401 and close proximity to the University of Toronto, Centennial College, Scarborough Town Centre, Burrows Hall Community Centre and Library, and the Chinese Cultural Centre. The future Sheppard subway extension is planned just one intersection away at McCowan and Sheppard, offering strong long-term value. This is an excellent opportunity to own a well-maintained and efficiently designed condominium. (id:49187)
2192 Bridge Road
Oakville (Wo West), Ontario
Fully Renovated 3 years ago, Bright & Spacious 3 bedroom & One Full 4 pieces Bathroom house (Basement Not Included), Located In A Popular Neighborhood Of West Oakville. Within Steps To QE Community Centre, Schools, Parks, Shopping & Go Station. This Rent is for Unit#1 which it includes Main, Second and partial of Lower level of the house. Also includes One Garage & One Parking Spot On Driveway! Tenant pays 60% of Utilities. No Pets. No Smoking. Unit#2 is Basement and it's already rented. AAA Tenants, Rental Application, Credit Score & Report, Letter Of Employment Including The Amount Of Income, Last Two Pay Stubs, Driver's License And Notice Of Assessment from CRA. (id:49187)

